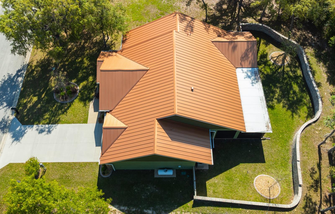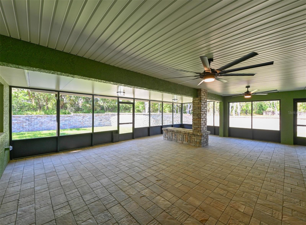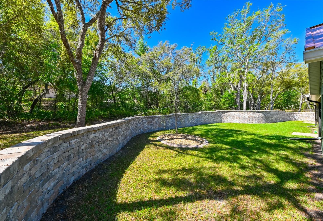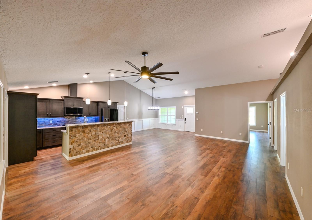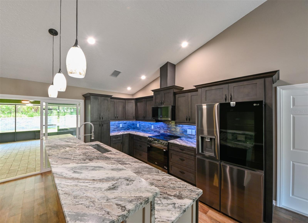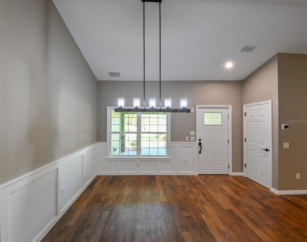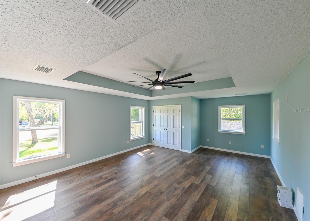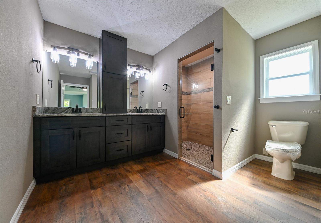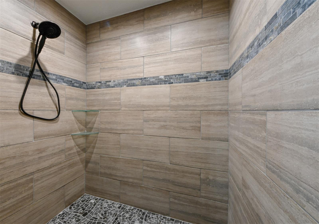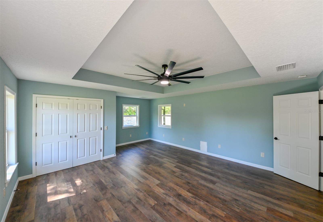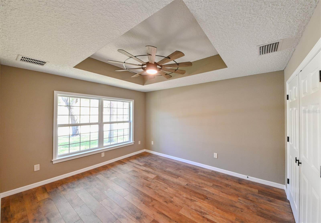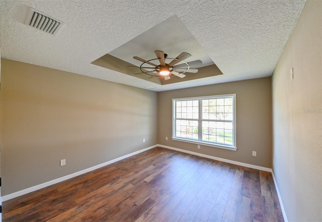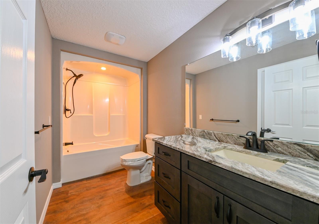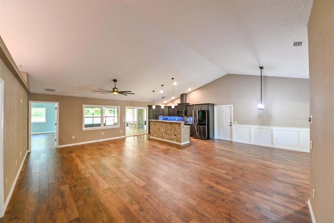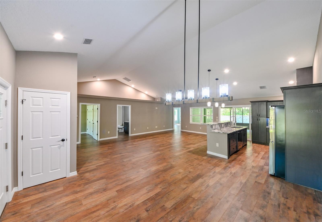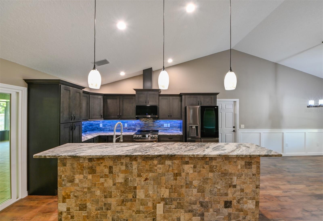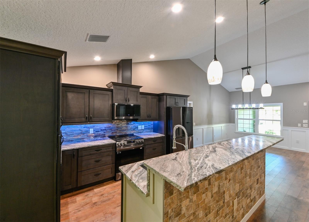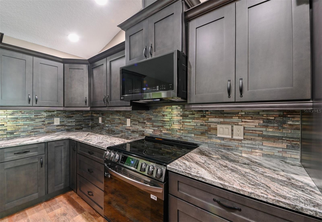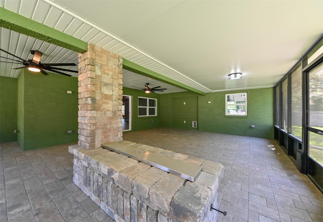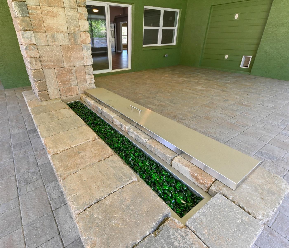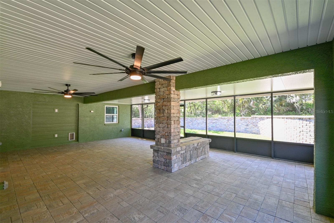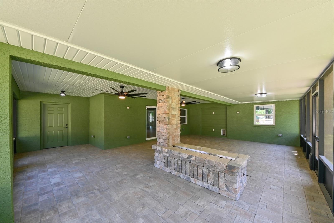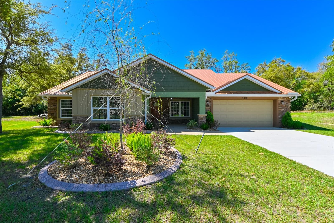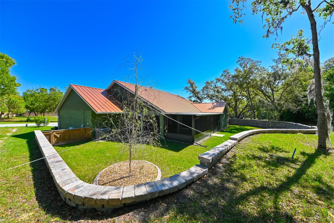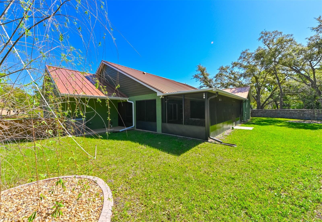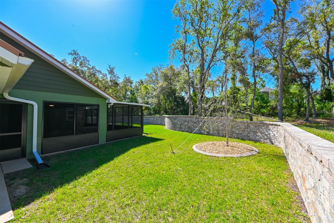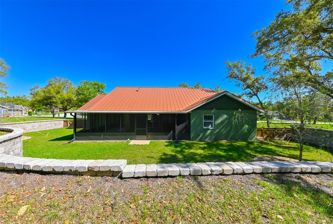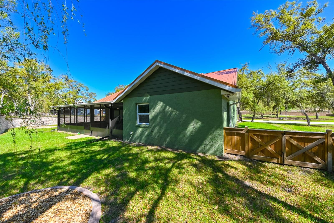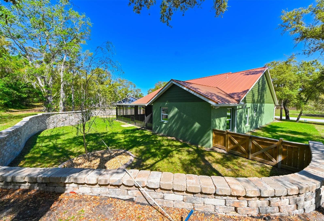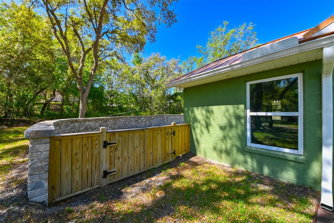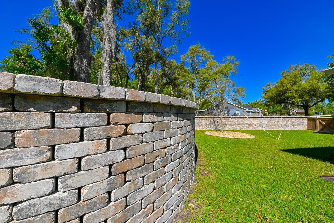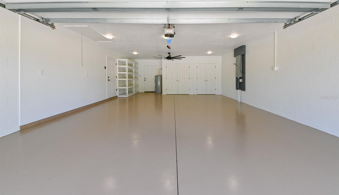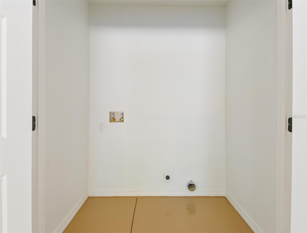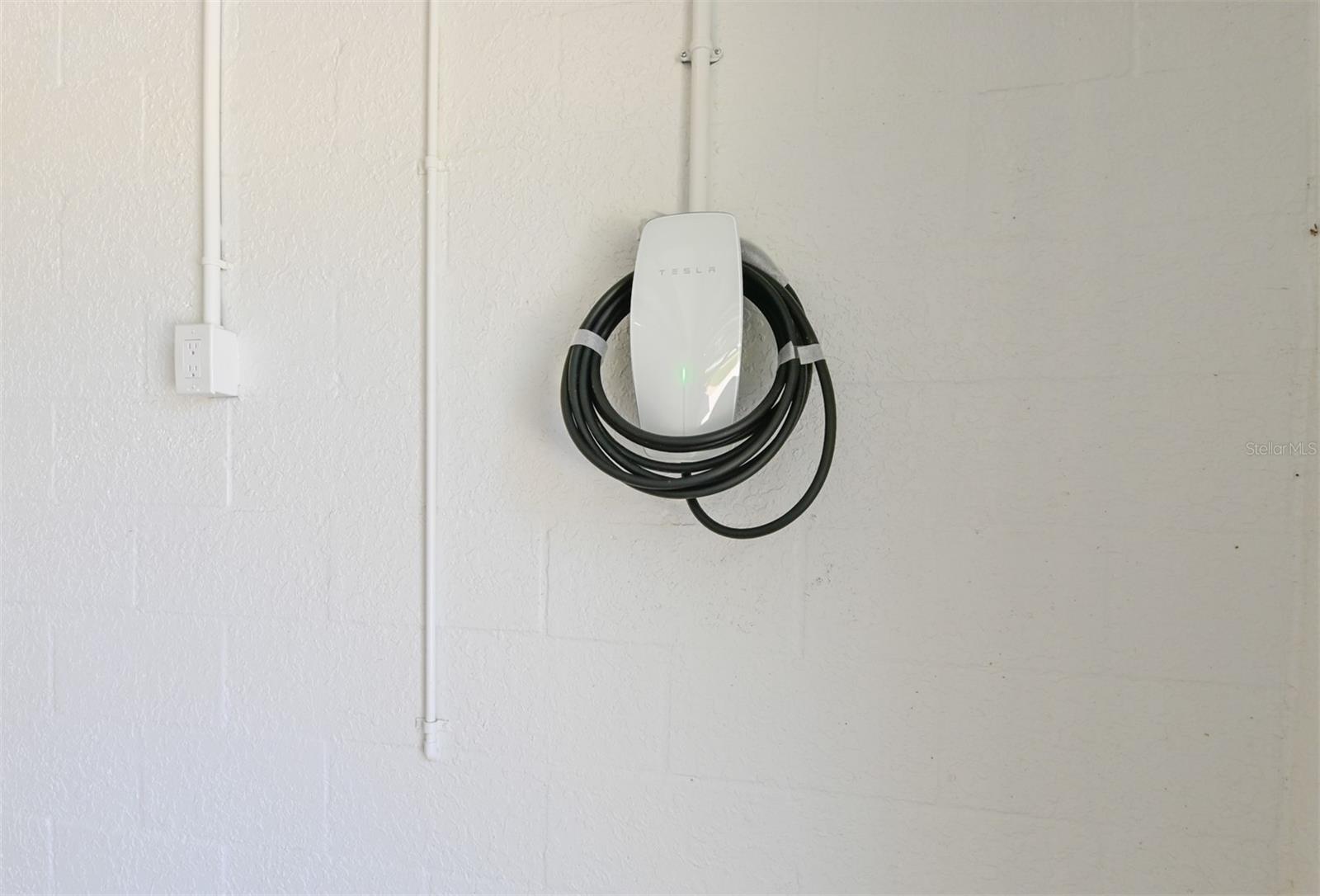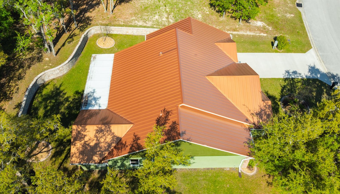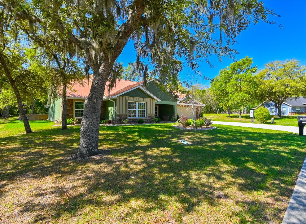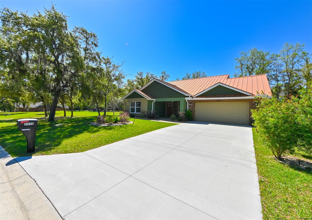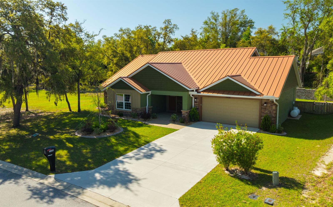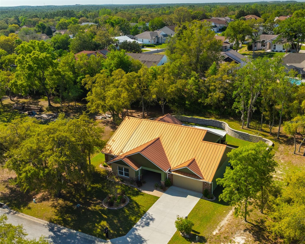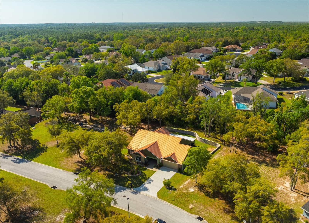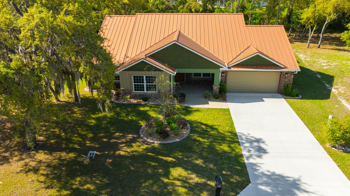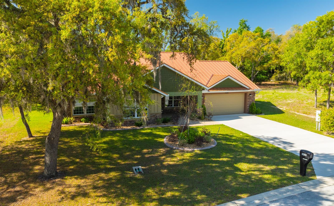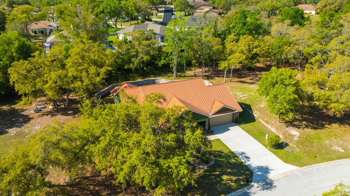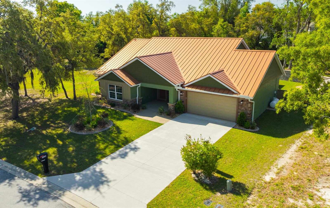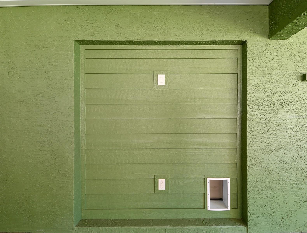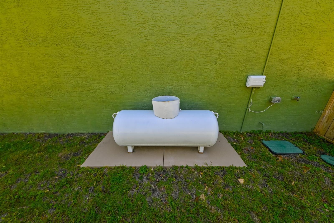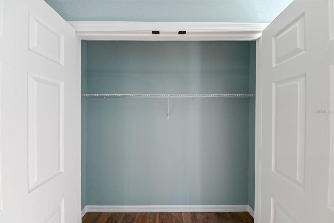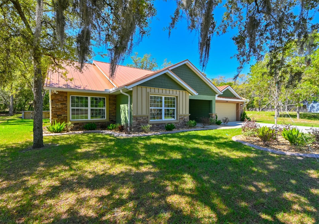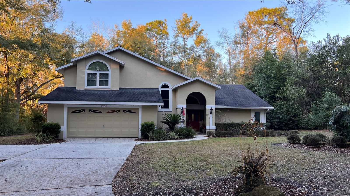5430 Tortuga Loop, LECANTO, FL 34461
Property Photos
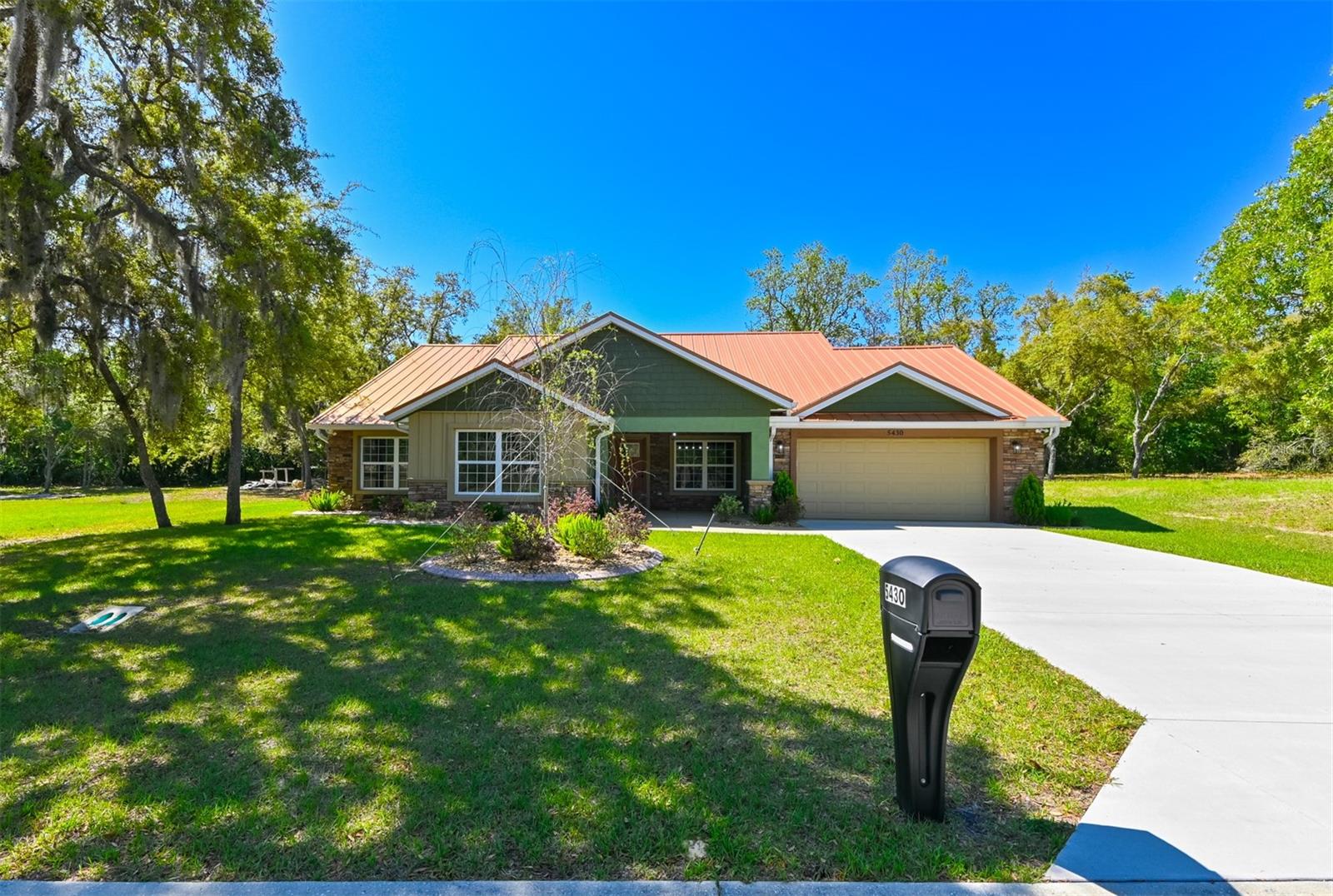
Would you like to sell your home before you purchase this one?
Priced at Only: $430,000
For more Information Call:
Address: 5430 Tortuga Loop, LECANTO, FL 34461
Property Location and Similar Properties
- MLS#: TB8376466 ( Residential )
- Street Address: 5430 Tortuga Loop
- Viewed: 34
- Price: $430,000
- Price sqft: $127
- Waterfront: No
- Year Built: 2024
- Bldg sqft: 3375
- Bedrooms: 3
- Total Baths: 2
- Full Baths: 2
- Garage / Parking Spaces: 2
- Days On Market: 31
- Additional Information
- Geolocation: 28.8665 / -82.525
- County: CITRUS
- City: LECANTO
- Zipcode: 34461
- Subdivision: Westchase Ph I
- Elementary School: Rock Crusher Elementary School
- Middle School: Crystal River Middle School
- High School: Crystal River High School
- Provided by: FLORIDA EXECUTIVE REALTY
- Contact: Stacey Lenz
- 813-908-8500

- DMCA Notice
-
DescriptionNew construction, a truly custom home unsurpassed in craftsmanship and features. Highlights include a stunning copper coloured metal roof ($45k), a large, paved, screened in lanai with a rectangular propane fire pit ($120k) and an elegant stone retaining wall ($50k) joined by a wooden fence enclosing the back yard for maximum privacy. This custom home is offered by a longtime area builder and no expense was spared in its creation! Built for longevity, low maintenance and energy efficiency, you will not find another home in its class at this price point. 3 br/2 bath/2 car garage. Open plan. Volume ceilings. Upscale kitchen appliances. Breakfast bar. Separate dining area. Tray ceilings in each br. Stone countertops throughout. Custom lighting. Custom cabinetry. Epoxied floor in the garage. Custom built closet encloses the hvac unit. Dedicated laundry closet. Tesla charger in garage. Plumbed for outdoor gas grill. Primary bedroom features dual closets, dual bathroom vanities and custom tile in the large walk in shower. Low hoa is $125/mth. Genuinely superior construction overall. Great attention to detail and design features. Community pool and clubhouse are in the planning process with no definite finish dates. The stonegate community is highly unique and strategically located! Upgraded and custom features are part of every home package with a strong focus on energy efficiency, longevity and overall low maintenance. A standard features list is available upon request. Stonegate is very convenient to the recently completed extension of the suncoast highway making the overall location convenient to tampa, tampa international airport & environs. Citrus county is well known for its pristine waters and famous springs. The actual date of construction is 2024 with coo issued in 2024. Move in ready, never occupied. This home is offered for sale only, please no rental requests. Builder states no offers site unseen. Buyer to verify taxes with county, currently billed as vacant land.
Payment Calculator
- Principal & Interest -
- Property Tax $
- Home Insurance $
- HOA Fees $
- Monthly -
For a Fast & FREE Mortgage Pre-Approval Apply Now
Apply Now
 Apply Now
Apply NowFeatures
Building and Construction
- Builder Name: MFC CONTRACTING
- Covered Spaces: 0.00
- Exterior Features: Irrigation System, Other, Private Mailbox, Sliding Doors
- Fencing: Stone, Wood
- Flooring: Other
- Living Area: 1878.00
- Roof: Metal
Property Information
- Property Condition: Completed
School Information
- High School: Crystal River High School
- Middle School: Crystal River Middle School
- School Elementary: Rock Crusher Elementary School
Garage and Parking
- Garage Spaces: 2.00
- Open Parking Spaces: 0.00
Eco-Communities
- Water Source: Public
Utilities
- Carport Spaces: 0.00
- Cooling: Central Air
- Heating: Central
- Pets Allowed: Cats OK, Dogs OK
- Sewer: Public Sewer
- Utilities: Public
Finance and Tax Information
- Home Owners Association Fee: 125.00
- Insurance Expense: 0.00
- Net Operating Income: 0.00
- Other Expense: 0.00
- Tax Year: 2024
Other Features
- Appliances: Dishwasher, Disposal, Electric Water Heater, Microwave, Range, Refrigerator
- Association Name: MARK FAZARY - PRESIDENT
- Country: US
- Furnished: Unfurnished
- Interior Features: Ceiling Fans(s), High Ceilings, Kitchen/Family Room Combo, Open Floorplan, Stone Counters, Tray Ceiling(s)
- Legal Description: WESTCHASE PHASE I PB 18 PGS 83 & 84 LOT 11 BLK A
- Levels: One
- Area Major: 34461 - Lecanto
- Model: THE ELLIE 4
- Occupant Type: Vacant
- Parcel Number: 18E-18S-31-0100-000A0-0110
- Possession: Close Of Escrow
- Views: 34
- Zoning Code: PDR
Similar Properties
Nearby Subdivisions
Barton Creek Village
Bermuda Dunes Village
Black Diamond
Black Diamond Ranch
Brentwood Second Add
Brentwood Villas
Brentwood Villas 03
Brentwood Villas 04
Brentwood Villas 06
Brentwood Villas 6
Brentwood Villas Vi
Cinnamon Ridge
Citrus Hills - Brentwood
Crystal Glen
Crystal Glen Ph Iia
Crystal Oaks
Crystal River
Crystal River Country Est.
El Dorado Est.
Flying Dutchman Est.
Forest Hills
Halo Hills
Heather Ridge Aka Crystal Oaks
Hills Of Avalon
Hillsavalon
Lecanto Acres
Lecanto Acres Unit 01
Leisure Acres
Leisure Acres Unit 01
Mayfield Acres
N/a
New Mayfield Acres 01 Rep
Not In Hernando
Not On List
Pinelake Village Black Diamond
Pleasant Acres
Rovan Farms
Timberlane Est.
Timberlane Estates
Timberlane Estates Rev
Westchase Ph I

- Natalie Gorse, REALTOR ®
- Tropic Shores Realty
- Office: 352.684.7371
- Mobile: 352.584.7611
- Fax: 352.584.7611
- nataliegorse352@gmail.com

