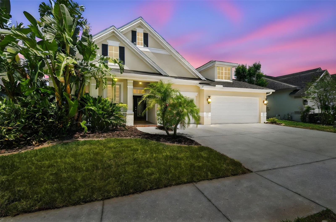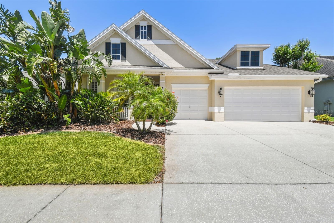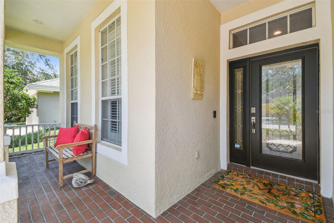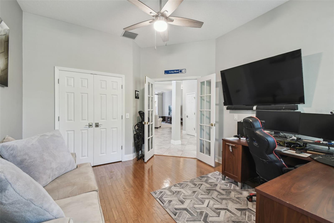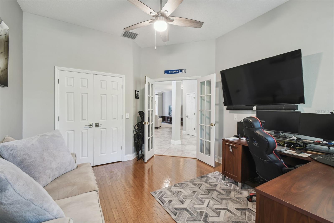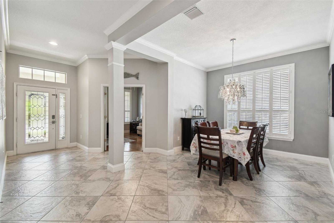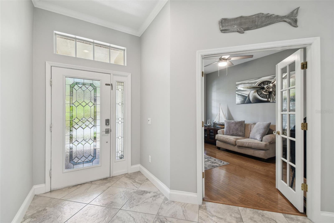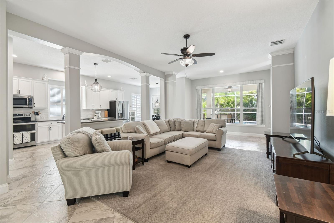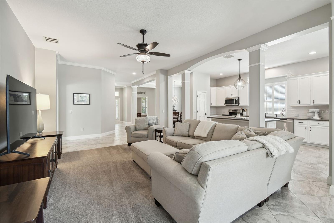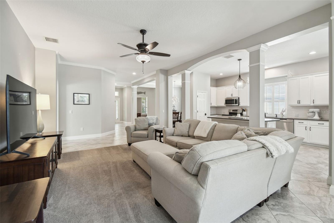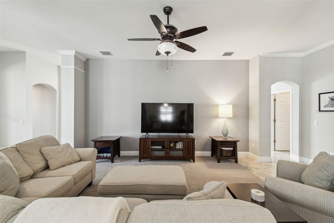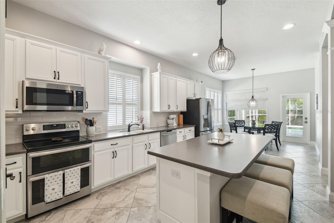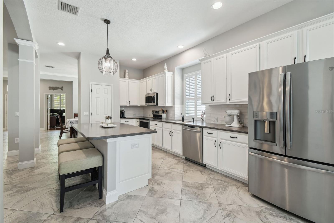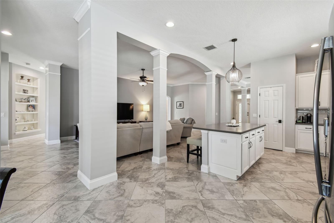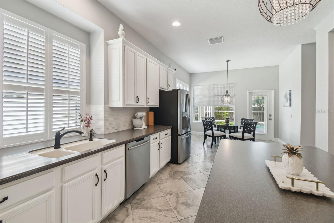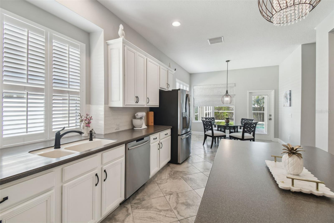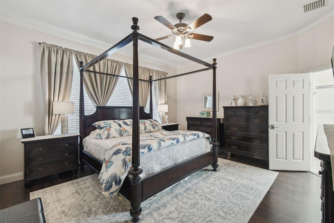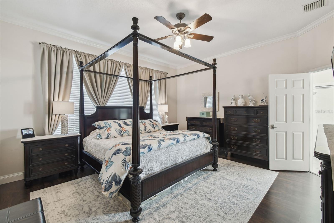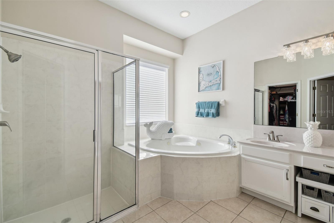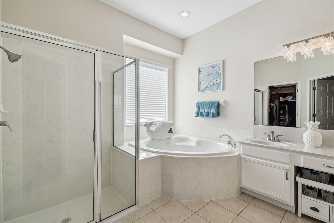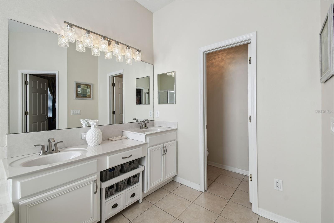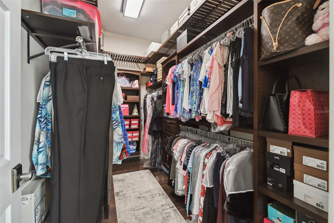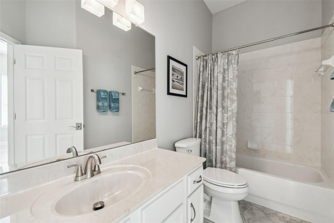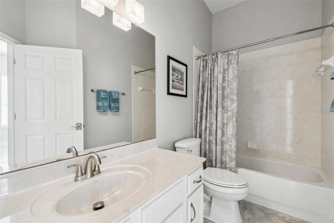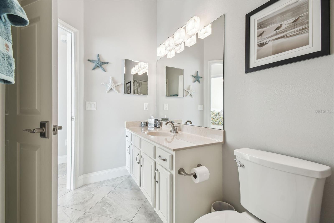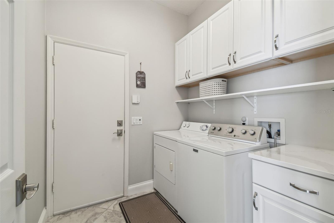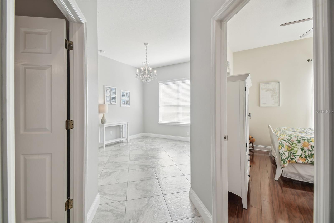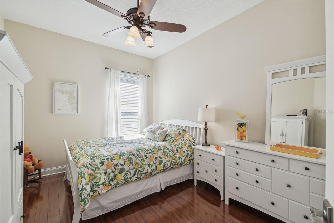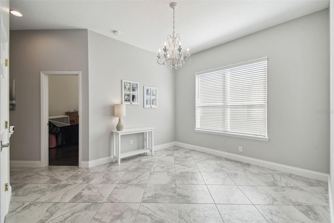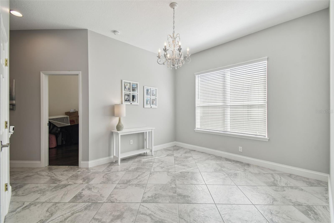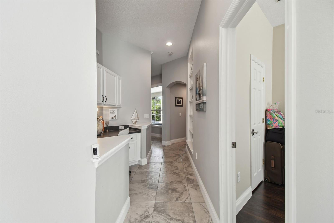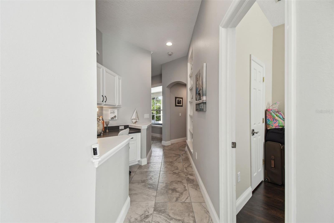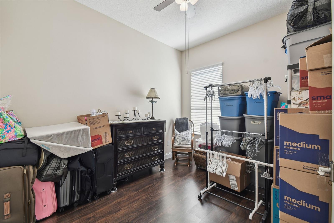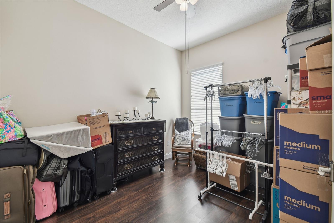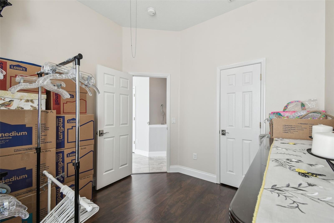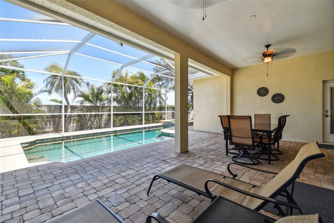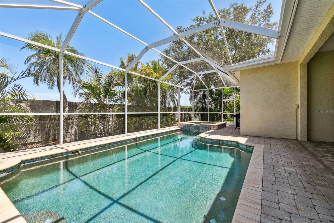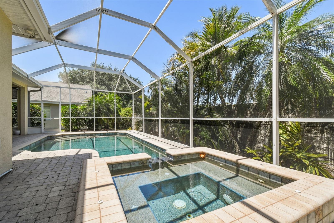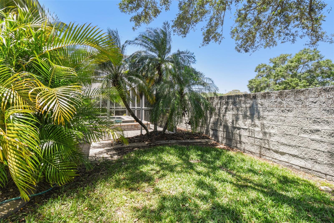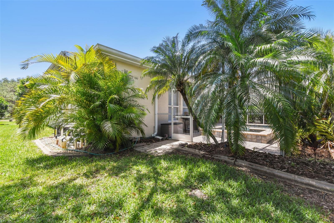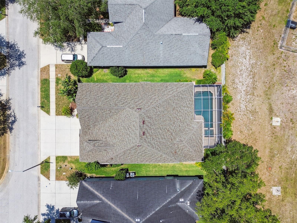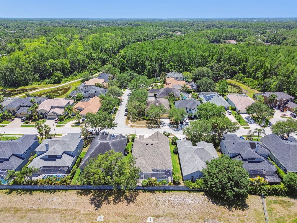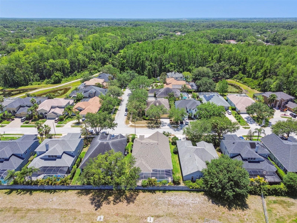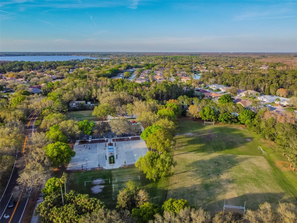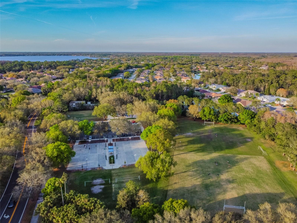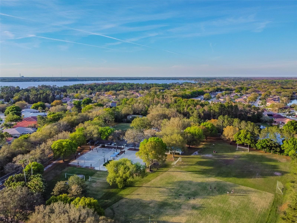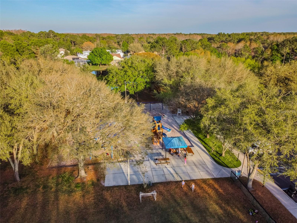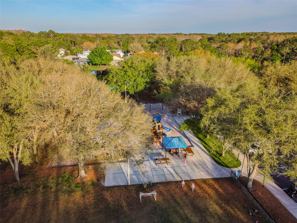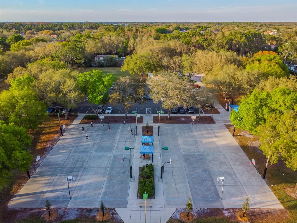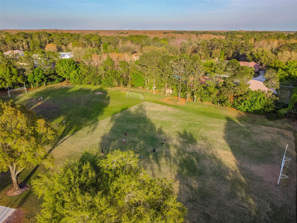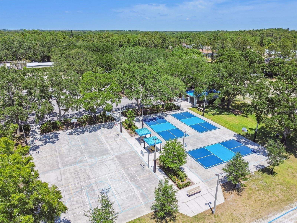2919 Northfield Drive, TARPON SPRINGS, FL 34688
Property Photos
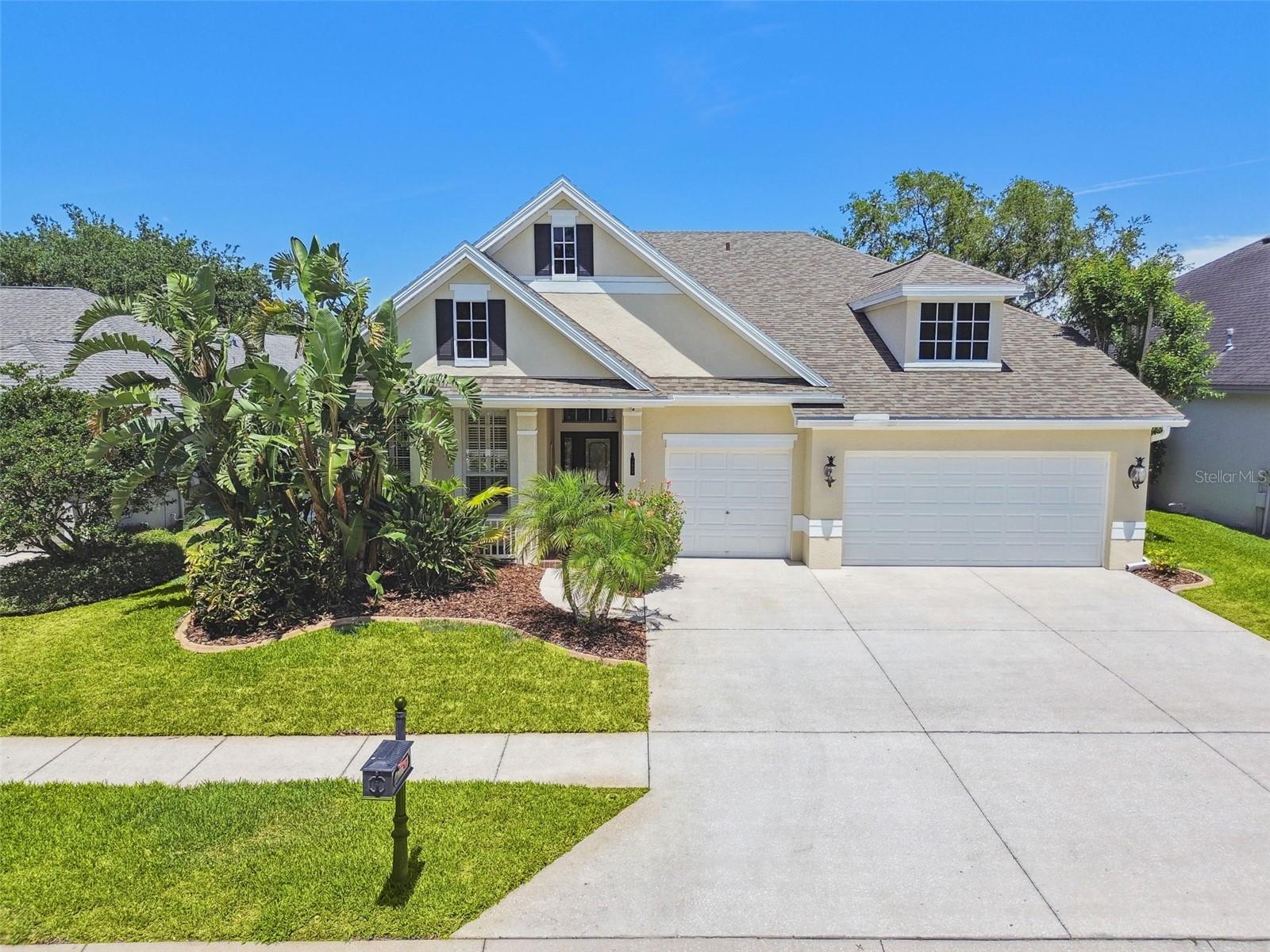
Would you like to sell your home before you purchase this one?
Priced at Only: $729,900
For more Information Call:
Address: 2919 Northfield Drive, TARPON SPRINGS, FL 34688
Property Location and Similar Properties
- MLS#: TB8377231 ( Residential )
- Street Address: 2919 Northfield Drive
- Viewed: 11
- Price: $729,900
- Price sqft: $191
- Waterfront: No
- Year Built: 2002
- Bldg sqft: 3824
- Bedrooms: 4
- Total Baths: 3
- Full Baths: 2
- 1/2 Baths: 1
- Garage / Parking Spaces: 3
- Days On Market: 21
- Additional Information
- Geolocation: 28.1247 / -82.7018
- County: PINELLAS
- City: TARPON SPRINGS
- Zipcode: 34688
- Subdivision: Northfield
- Elementary School: Brooker Creek Elementary PN
- Middle School: Tarpon Springs Middle PN
- High School: East Lake High PN
- Provided by: CHARLES RUTENBERG REALTY INC
- Contact: Angie Clark
- 727-538-9200

- DMCA Notice
-
DescriptionTucked within the highly desirable Lansbrook community of Northfield, this stunning residence invites you to step into a life of comfort, style, and ease. Located in Flood Zone Xmeaning it's not in a designated flood zoneyoull enjoy added peace of mind from day one. This home has been thoughtfully enhanced with recent upgrades that add exceptional value and everyday comfort. Highlights include a NEW ROOF (2025), water softener (2025), natural gas water heater (2022), and two A/C unitsone replaced in 2023 and the other in 2017. These updates ensure energy efficiency, reliability, and long term peace of mind for the new owner. From the moment you arrive, pride of ownership is evident in every detail. Step inside to an open, airy floor plan designed for effortless entertaining. The freshly painted interior (2019) features elegant custom poplar baseboards and gleaming 20" x 20" ceramic tile throughout the main living areas, creating an ambiance of modern sophistication. At the heart of the home lies the gourmet kitchen, boasting sleek stainless steel appliances (2019) and striking Corian countertops. Whether you're preparing family meals or hosting lively gatherings, this stylish and functional space is sure to inspire. The living areas flow seamlessly outdoors, leading to your private backyard retreat. A heated saltwater pool and spa, enhanced with a new natural gas heater (2025) and a high efficiency pump (2024), glisten under the Florida sun. Pavers frame the pool deck, making it the perfect spot to relax, entertain, and savor the Florida lifestyle. For added peace of mind, especially for families, the pool is equipped with a child safety fence, ensuring a secure environment for little ones. Inside, the home offers four spacious bedrooms, a built in office area, a versatile bonus room, and 2.5 beautifully updated bathrooms. The primary suite is a peaceful sanctuary, featuring a brand new custom built closet system (2025) that offers ample storage and organization. Location truly sets this home apart. Situated within a top rated school zone and close to East Lake High and East Lake Middle, youll also enjoy easy access to shopping, dining, hospitals, and outdoor recreation, including John Chesnut Park and the Pinellas Trail extension. Living in Lansbrook enriches your lifestyle with exclusive community amenities, including two private parks, a community boat launch onto Lake Tarpon, pickleball, basketball, and volleyball courts, a regulation soccer field, playgrounds, and lakefront recreational facilitiesall included in the low HOA fee. Here, you'll find more than just a house, you'll discover a home, a community, and a lifestyle youll cherish for years to come.
Payment Calculator
- Principal & Interest -
- Property Tax $
- Home Insurance $
- HOA Fees $
- Monthly -
For a Fast & FREE Mortgage Pre-Approval Apply Now
Apply Now
 Apply Now
Apply NowFeatures
Building and Construction
- Covered Spaces: 0.00
- Exterior Features: French Doors, Sidewalk, Sprinkler Metered
- Flooring: Ceramic Tile, Laminate
- Living Area: 2742.00
- Roof: Shingle
Land Information
- Lot Features: Cul-De-Sac, Landscaped
School Information
- High School: East Lake High-PN
- Middle School: Tarpon Springs Middle-PN
- School Elementary: Brooker Creek Elementary-PN
Garage and Parking
- Garage Spaces: 3.00
- Open Parking Spaces: 0.00
- Parking Features: Driveway, Garage Door Opener
Eco-Communities
- Pool Features: Heated, In Ground, Salt Water
- Water Source: Public
Utilities
- Carport Spaces: 0.00
- Cooling: Central Air
- Heating: Electric, Heat Pump
- Pets Allowed: Cats OK, Dogs OK, Yes
- Sewer: Public Sewer
- Utilities: BB/HS Internet Available, Cable Available, Cable Connected, Electricity Available, Electricity Connected, Natural Gas Available, Phone Available, Public, Sewer Connected, Sprinkler Meter, Water Connected
Amenities
- Association Amenities: Basketball Court, Park, Pickleball Court(s), Playground, Recreation Facilities, Shuffleboard Court, Tennis Court(s)
Finance and Tax Information
- Home Owners Association Fee Includes: Recreational Facilities, Trash
- Home Owners Association Fee: 1664.00
- Insurance Expense: 0.00
- Net Operating Income: 0.00
- Other Expense: 0.00
- Tax Year: 2024
Other Features
- Appliances: Dishwasher, Gas Water Heater, Microwave, Range, Refrigerator, Water Filtration System, Water Softener
- Association Name: Folio Association Management - Christopher Steidel
- Association Phone: 813-993-4000
- Country: US
- Interior Features: Ceiling Fans(s), Eat-in Kitchen, High Ceilings, Kitchen/Family Room Combo, Open Floorplan, Primary Bedroom Main Floor, Solid Surface Counters, Split Bedroom, Thermostat, Walk-In Closet(s)
- Legal Description: NORTHFIELD LOT 86
- Levels: One
- Area Major: 34688 - Tarpon Springs
- Occupant Type: Owner
- Parcel Number: 21-27-16-60728-000-0860
- Possession: Close Of Escrow
- Style: Florida
- View: Pool
- Views: 11
- Zoning Code: RPD-5
Nearby Subdivisions
Chateaux Des Lacs
Crescent Oaks
Crescent Oaks Country Club 2
Crescent Oaks Country Club 3
Crescent Oaks Country Club Cov
Crescent Oaks Country Club Ph
Crescent Oaks Country Club Reg
Cypress Run
Cypress Run Unit Ii
East Lake Landings
Fieldstone Village At Woodfiel
Grey Oaks
Keystone Ph 2
Keystone - Ph 2
Keystone Palms Estates
Keystone Ranchettes
Keystone Springs
Lakeshore Village At Woodfield
N/a
None
Northfield
Oak Hill Acres
Oak Rdg 3
Oaklake Village At Woodfield P
Owens Sub
Pine Ridge
Riverside
Riverside Ii North
Shadowlake Village At Woodfiel
Tarpon Springs
Townhomes At North Lake
Uninc
Villas At Cypress Run
Villas At Cypress Runwest
Wentworth
Winslow Park

- Natalie Gorse, REALTOR ®
- Tropic Shores Realty
- Office: 352.684.7371
- Mobile: 352.584.7611
- Fax: 352.584.7611
- nataliegorse352@gmail.com

