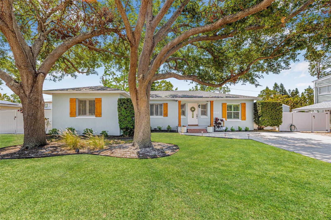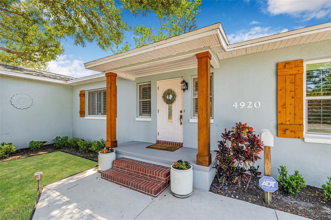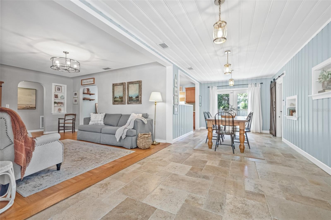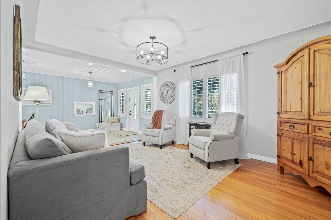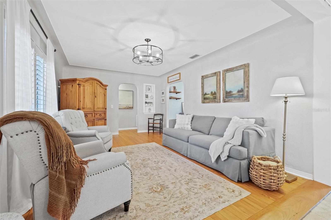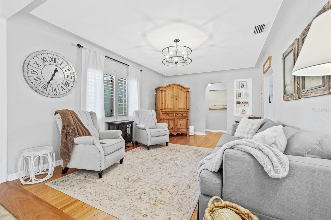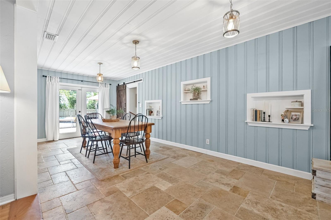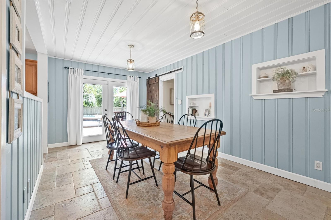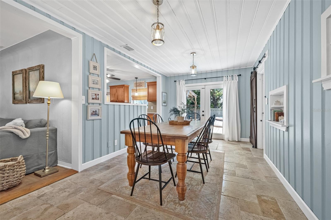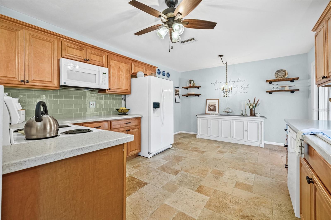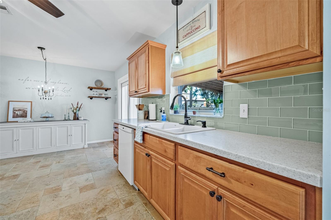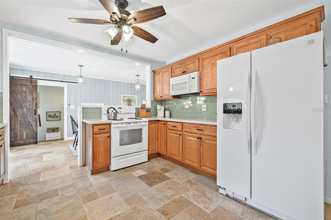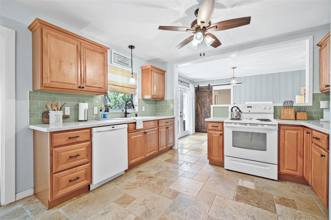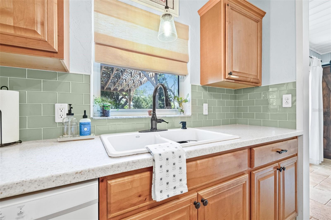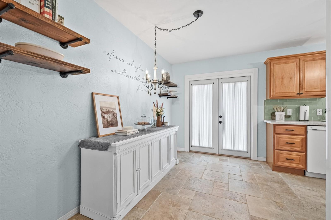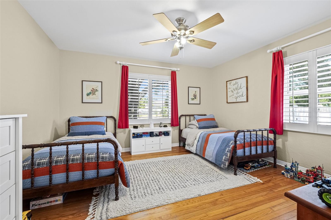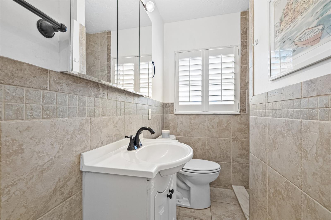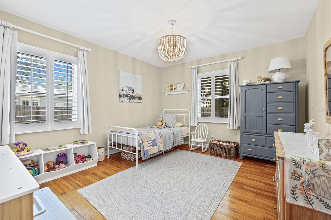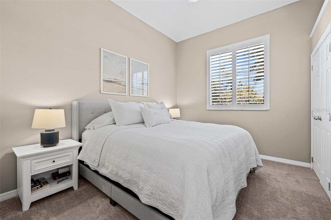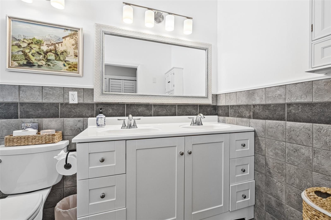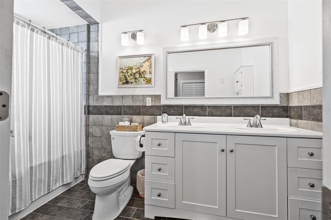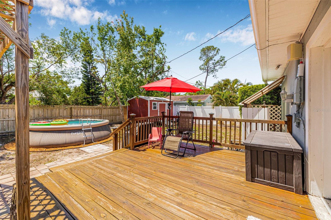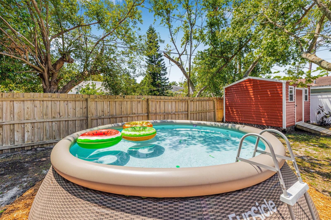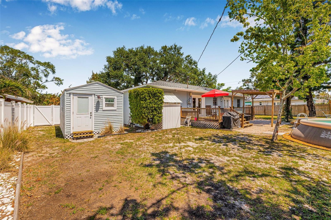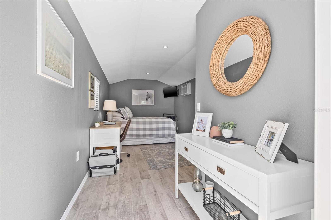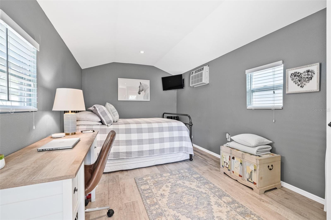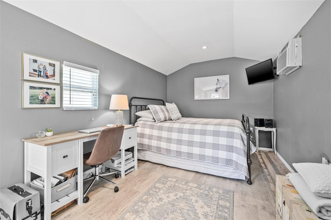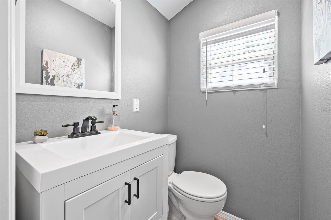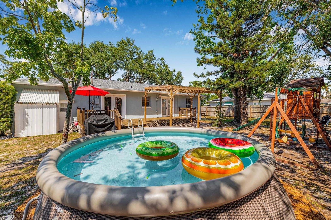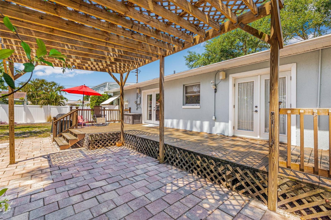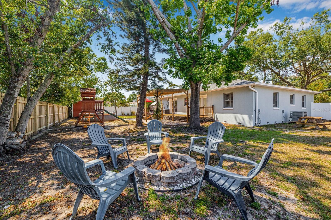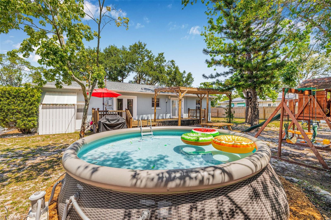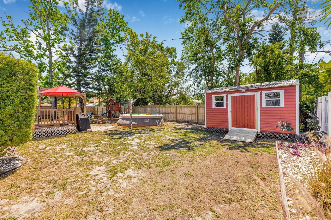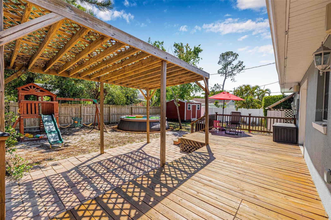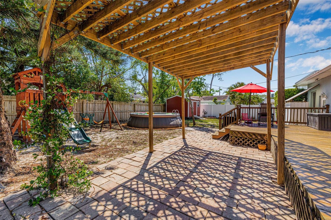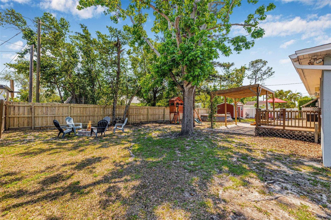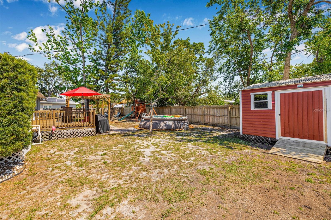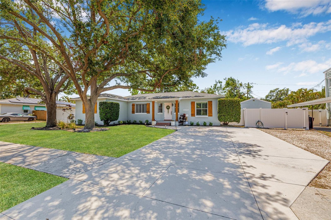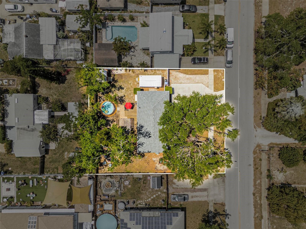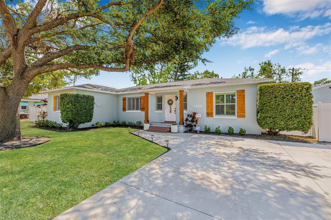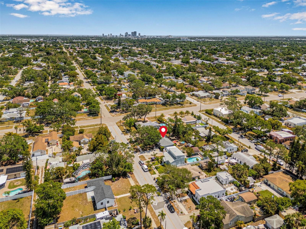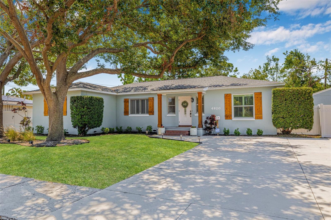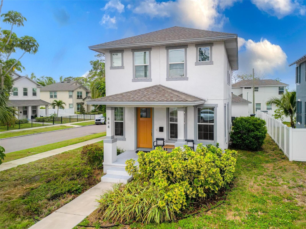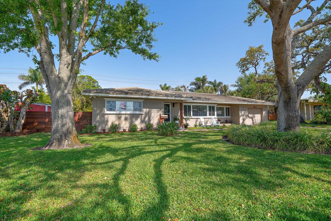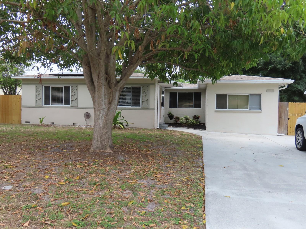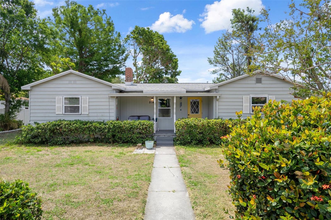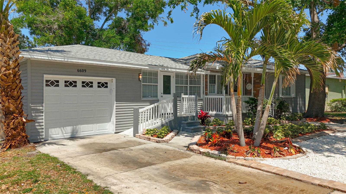4920 17th Avenue N, ST PETERSBURG, FL 33710
Property Photos
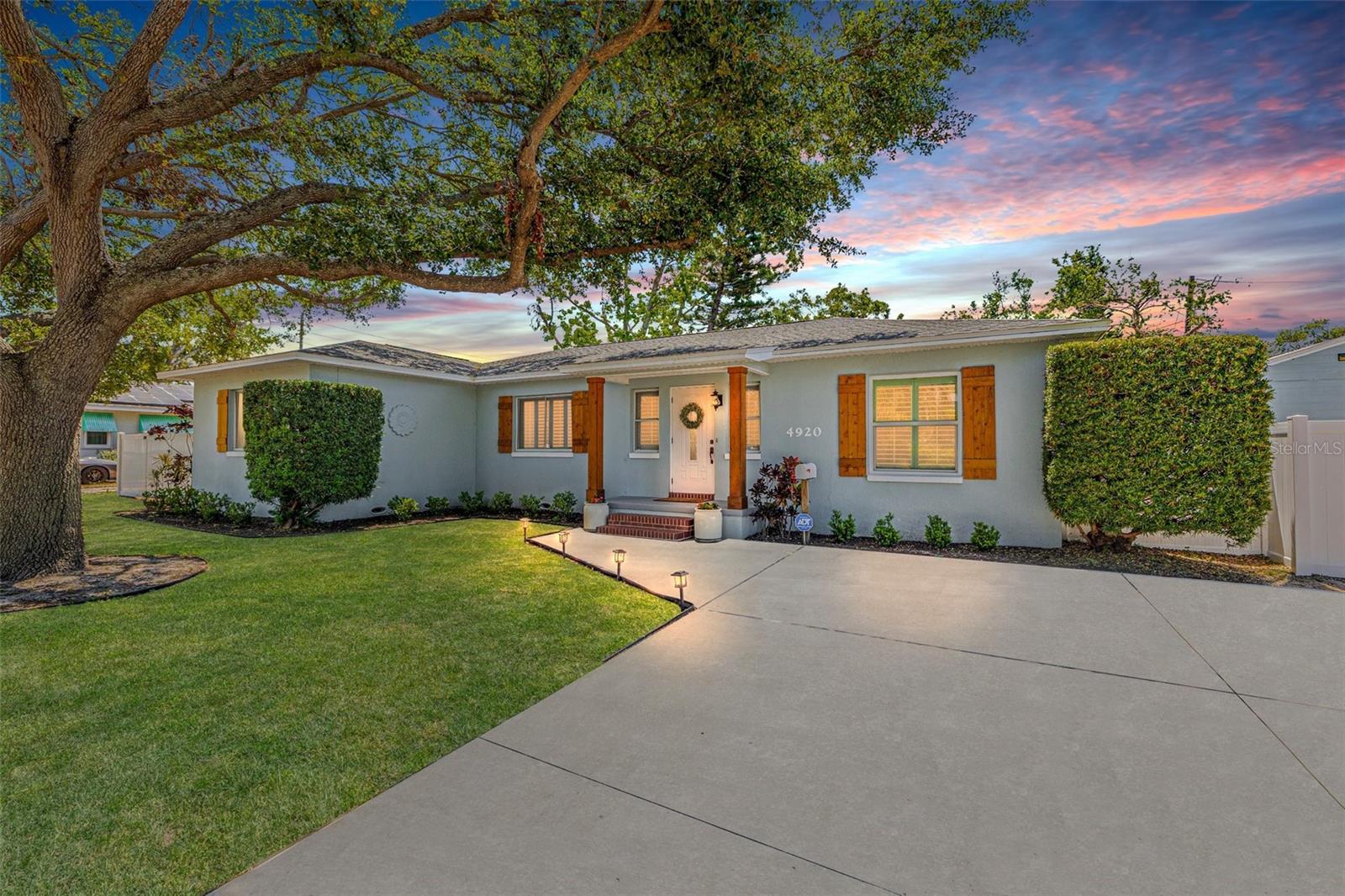
Would you like to sell your home before you purchase this one?
Priced at Only: $570,000
For more Information Call:
Address: 4920 17th Avenue N, ST PETERSBURG, FL 33710
Property Location and Similar Properties
Reduced
- MLS#: TB8378189 ( Residential )
- Street Address: 4920 17th Avenue N
- Viewed: 13
- Price: $570,000
- Price sqft: $353
- Waterfront: No
- Year Built: 1951
- Bldg sqft: 1613
- Bedrooms: 3
- Total Baths: 3
- Full Baths: 2
- 1/2 Baths: 1
- Days On Market: 28
- Additional Information
- Geolocation: 27.7879 / -82.7006
- County: PINELLAS
- City: ST PETERSBURG
- Zipcode: 33710
- Subdivision: Disston Hills Sec A B
- Elementary School: Northwest Elementary PN
- Middle School: Tyrone Middle PN
- High School: St. Petersburg High PN
- Provided by: SMITH & ASSOCIATES REAL ESTATE
- Contact: Justin Smith
- 727-342-3800

- DMCA Notice
-
DescriptionDouble Lot. Updated Home with Guest House. High & Dry. No storm damage. Rare opportunity to own a beautifully updated home with a detached guest suite, on a highly sought after full Disston double lot, in one of the highest elevations in St Pete. Known for the safety of its high elevation, Disston Heights has quickly surpassed many surrounding neighborhoods because of its easy access to both Downtown St Pete and the Beaches all while being situated outside of the flood zones where flood insurance is not required. As you arrive, the inviting curb appeal instantly draws you in, setting the stage for whats inside. This residence oozes charm and character. Step inside this newly updated all block home and you'll be greeted by an abundance of new features that will take your breath away, from the modern color palette and exquisite finishes that create a welcoming atmosphere throughout. The inviting ambiance with natural light flowing throughout the living space features beautiful heart of pine flooring, which opens to a desirable split floorplan maximizing comfort and functionality. From the maintenance free living you'll enjoy with a New Roof (2025), updated kitchen, and fresh paint, no expense has been spared in transforming this three (3) bedroom, two (2) bathroom residence into a stunning modern abode. Updated fixtures and finishes provide convenience and style. Move in ready with meticulous care evident in every detail. The primary owners retreat features new windows, high ceilings, his and hers closets, and a spa tub shower. Enjoy the convenience of an interior laundry / utility room. Make your way off the dining room or kitchen and onto the oversized deck to enjoy the vibe of the trees rustling in the breeze as you relax under the pergola, float in the above ground pool, or unwind around the fire pit. There is even an outdoor shower to clean up after a day spent outside enjoying that sought after Florida lifestyle. The enormous fully fenced in and private back yard is perfect for a future in ground pool, summer bbqs, winter fire pits and gatherings with friends and family. Perhaps the crown jewel of the back yard is the newly updated and detached guest suite. The guest suite is fully air conditioned with a half bath, perfect for visiting family and friends or even a private office retreat to get some work done. This home truly captures that year round outdoor living in sunny Florida at its best. Theres also plenty of parking for an RV or boat. Situated on a quiet street, the location of this home is truly unbeatable, being centrally located just minutes away from all that St Petersburg has to offer. Whether you're looking to catch some rays at the beach or spend the day shopping and eating in downtown St Pete, youre only a 10 15 minute drive to both. This home is perfectly situated to allow you to do it all. This residence has it all, and with no HOA, CDD fees, and no flood insurance it's an opportunity not to be missed. So don't wait, schedule your private showing today and experience the perfect combination of Florida living and an unbeatable location.
Payment Calculator
- Principal & Interest -
- Property Tax $
- Home Insurance $
- HOA Fees $
- Monthly -
For a Fast & FREE Mortgage Pre-Approval Apply Now
Apply Now
 Apply Now
Apply NowFeatures
Building and Construction
- Covered Spaces: 0.00
- Exterior Features: Rain Gutters, Storage
- Fencing: Fenced
- Flooring: Ceramic Tile, Wood
- Living Area: 1573.00
- Other Structures: Guest House, Shed(s), Storage
- Roof: Shingle
Land Information
- Lot Features: City Limits, Landscaped, Near Public Transit, Oversized Lot, Sidewalk, Paved
School Information
- High School: St. Petersburg High-PN
- Middle School: Tyrone Middle-PN
- School Elementary: Northwest Elementary-PN
Garage and Parking
- Garage Spaces: 0.00
- Open Parking Spaces: 0.00
- Parking Features: Driveway, RV Access/Parking
Eco-Communities
- Pool Features: Above Ground
- Water Source: Public
Utilities
- Carport Spaces: 0.00
- Cooling: Central Air
- Heating: Central, Electric
- Pets Allowed: Yes
- Sewer: Public Sewer
- Utilities: Cable Available, Electricity Connected, Phone Available, Public, Sewer Connected, Sprinkler Well, Water Connected
Finance and Tax Information
- Home Owners Association Fee: 0.00
- Insurance Expense: 0.00
- Net Operating Income: 0.00
- Other Expense: 0.00
- Tax Year: 2024
Other Features
- Appliances: Dishwasher, Dryer, Electric Water Heater, Microwave, Range, Refrigerator, Washer
- Country: US
- Interior Features: Ceiling Fans(s), Eat-in Kitchen, Primary Bedroom Main Floor, Solid Wood Cabinets, Split Bedroom, Thermostat, Window Treatments
- Legal Description: DISSTON HILLS SEC A & B BLK 12, LOTS 9 & 10
- Levels: One
- Area Major: 33710 - St Pete/Crossroads
- Occupant Type: Owner
- Parcel Number: 16-31-16-21294-012-0090
- Style: Traditional
- View: Garden
- Views: 13
Similar Properties
Nearby Subdivisions
09738
Bay Park Gardens
Boardman Goetz Of Davista
Boardman & Goetz Of Davista
Boca Ciega Shores
Boca Ciega Woodlands
Briarwood Acres 1st Add
Broadmoor Sub
Colonial Lane 2nd Jungle Add
Colonial Lane Jungle Add Pt Re
Colonial Parks
Colonial Parks Sub
Crestmont
Crossroads Estates 2nd Add
Davista Rev Map Of
Disston Gardens
Disston Hills
Disston Hills Sec A B
Disston Hills Sec A & B
Disston Manor Rep
Eagle Crest
Eagle Manor 1st Add
Garden Manor Sec 1
Garden Manor Sec 1 Add
Garden Manor Sec 1 Rep
Garden Manor Sec 2
Garden Manor Sec 3
Glenwood
Golf Course Jungle Sub Rev Ma
Hampton Dev
Harveys Add To Oak Ridge
Highview Sub
Holiday Park
Holiday Park 3rd Add
Holiday Park 7th Add
Jungle Country Club 2nd Add
Jungle Country Club 3rd Add
Jungle Country Club 4th Add
Jungle Country Club Add Tr 1 R
Jungle Shores 2
Jungle Shores 5
Jungle Shores 6
Jungle Terrace
Jungle Terrace Sec A
Jungle Terrace Sec B
Jungle Terrace Sec C
Jungle Terrace Sec D
Kendale Park
Lake Pasadena Dev
Lake Sheffield 2nd Sec
Martin Manor Sub
Metzsavage Rep
Miles Pines
Mount Vernon
Mount Washington 1st Sec
Oak Ridge 2
Oak Ridge Estates Rep Of Blk 2
Oak Ridge Estates Rep Of Blk 3
Oak Ridge Estates Rep Of South
Palm Crest Sub
Palm Crest Sub Unit 1
Pasadena Terrace
Patriots Place
Sheehans El Dorado Sub
Sheryl Manor
Sheryl Manor Unit 06
Sheryl Manor Unit 3 2nd Add
Sheryl Manor Unit 4 1st Add
Stewart Grove
Stonemont Sub Rev
Summit Grove Add
Sunny Mead Heights
Teresa Gardens
Teresa Gardens 1st Add
Tyrone
Tyrone Gardens Sec 1
Tyrone Park
Tyrone Sub
Villa Park Estates
West Lake Pasadena Sub
Westgate Heights South
Westgate Manor
Whites Lake
Whites Lake 2nd Add
Winoca Terrace
Woodhurst Ext
Woods R A 2nd Rep

- Natalie Gorse, REALTOR ®
- Tropic Shores Realty
- Office: 352.684.7371
- Mobile: 352.584.7611
- Fax: 352.584.7611
- nataliegorse352@gmail.com

