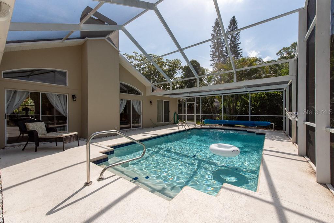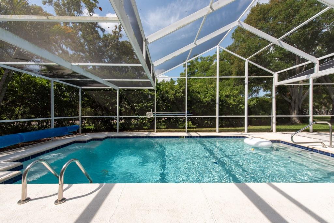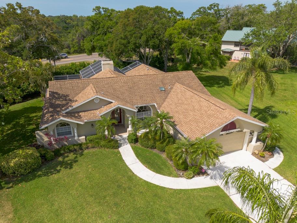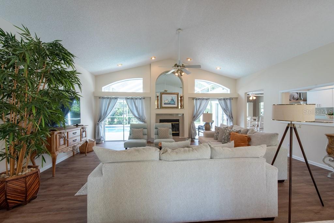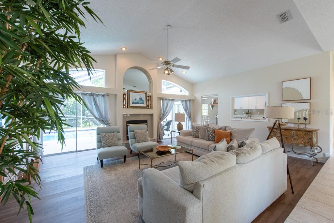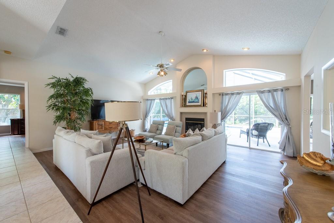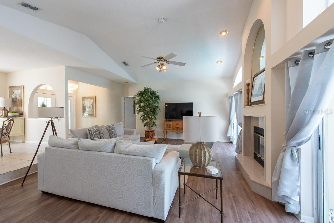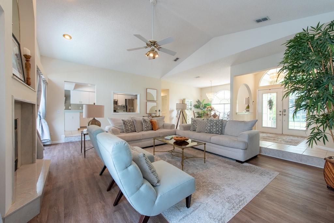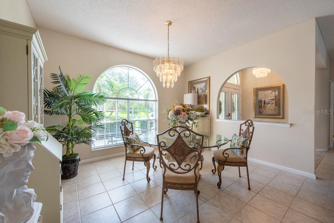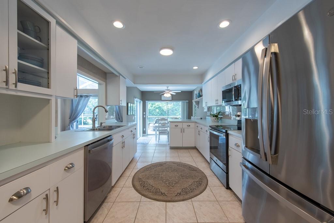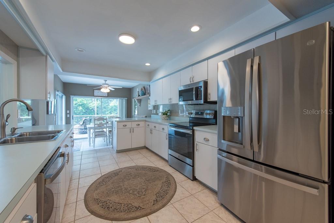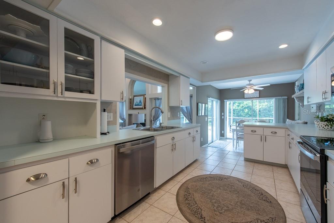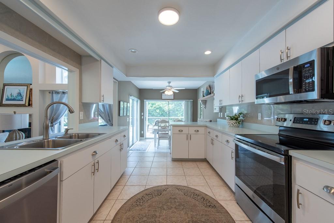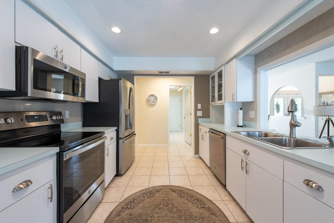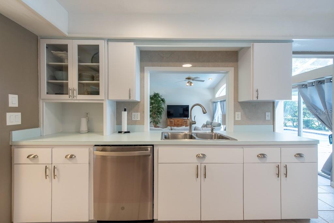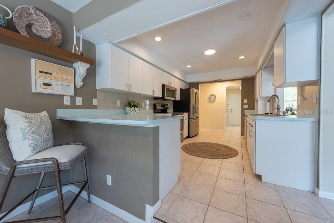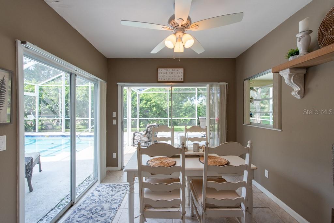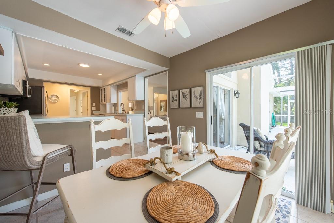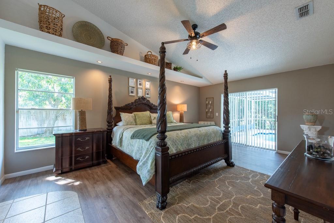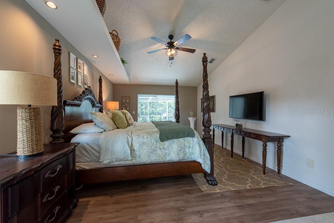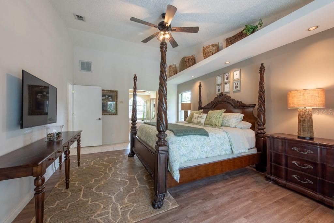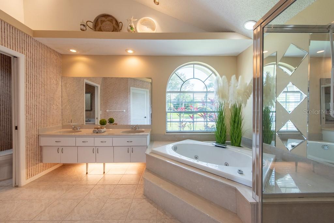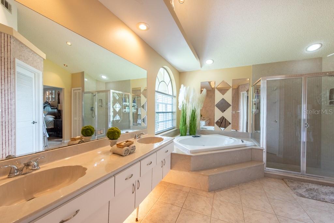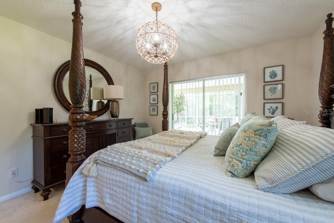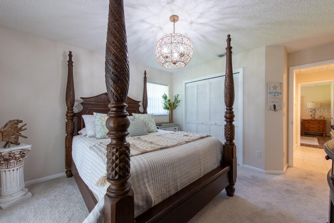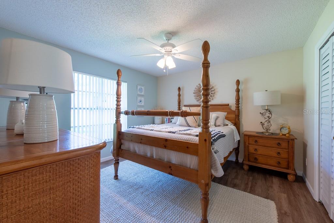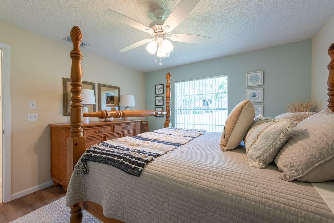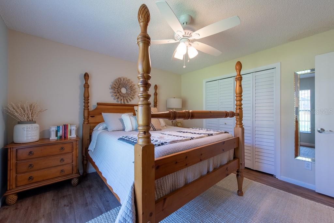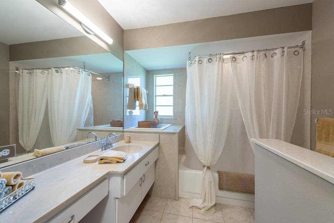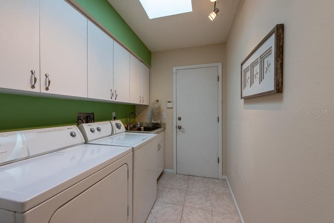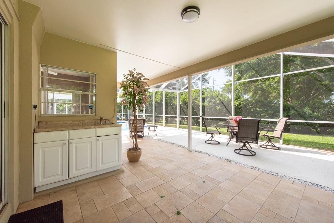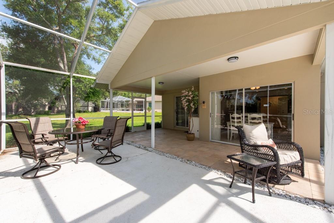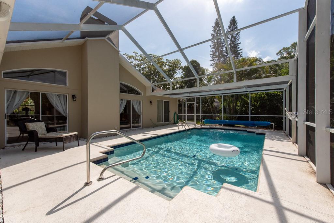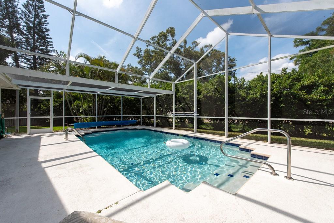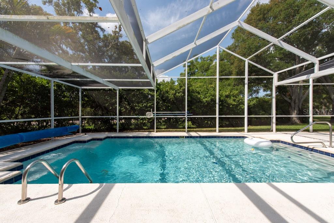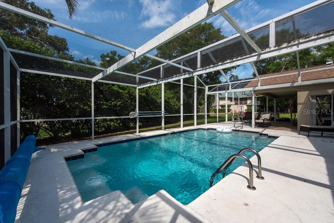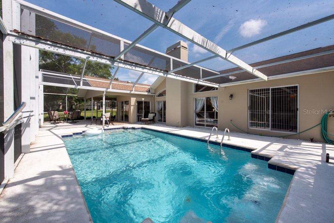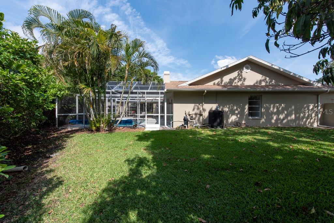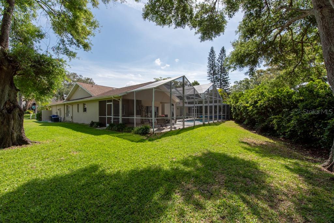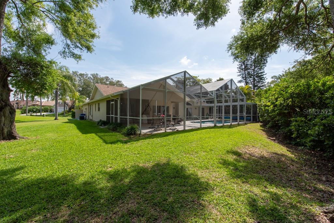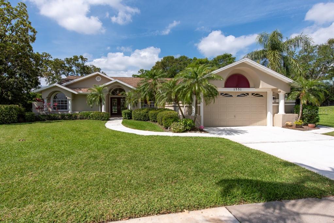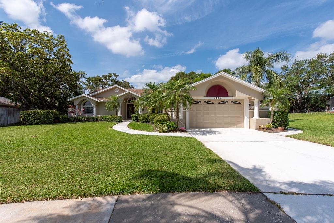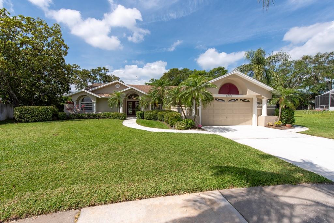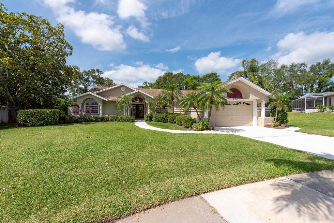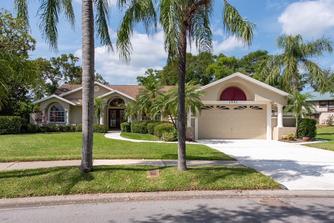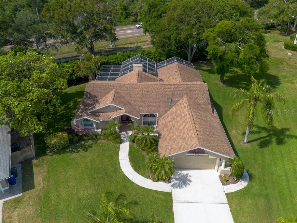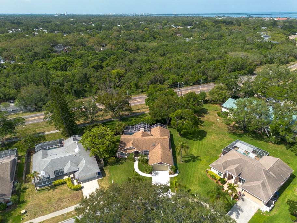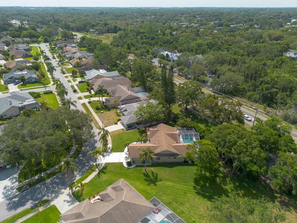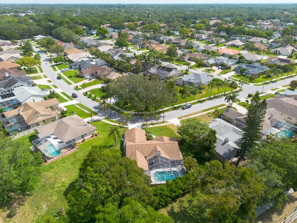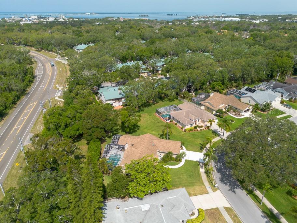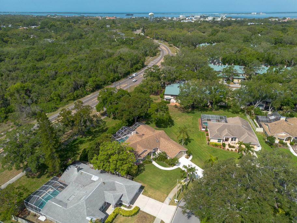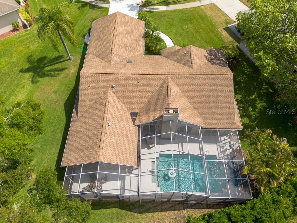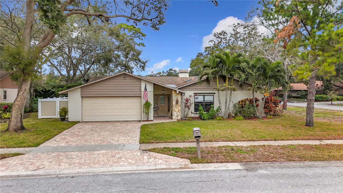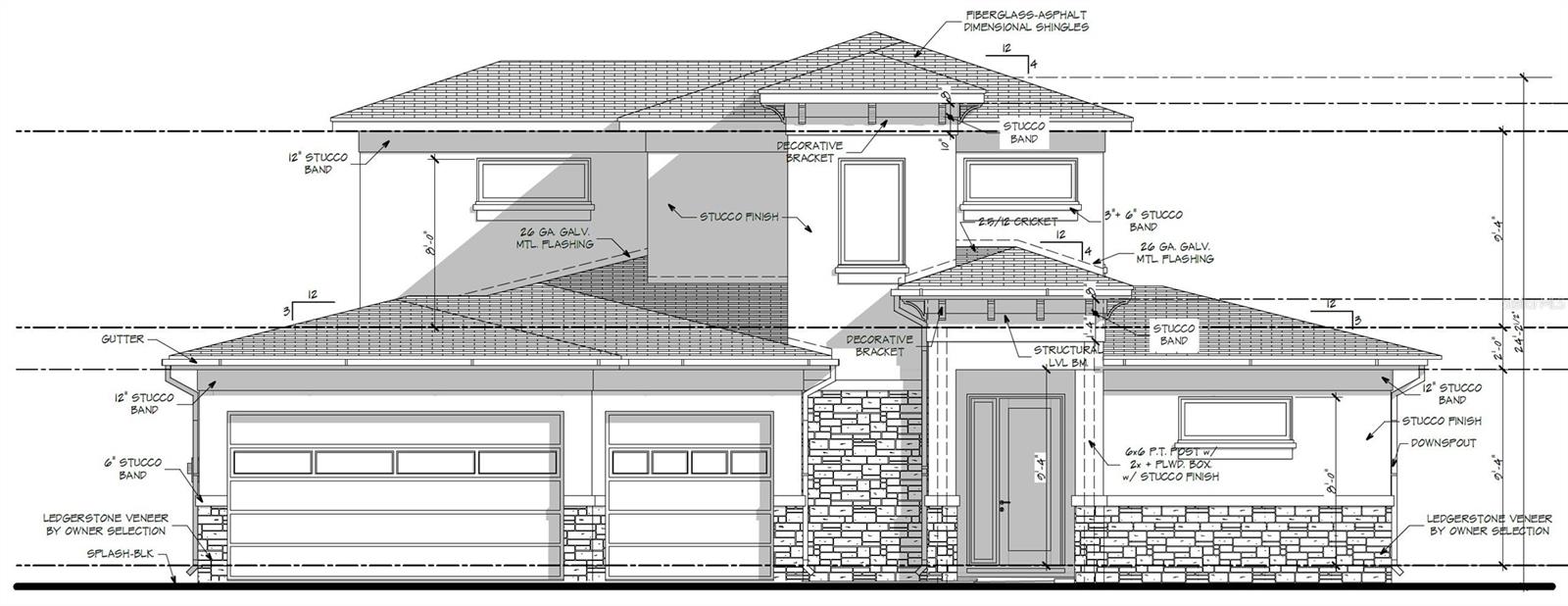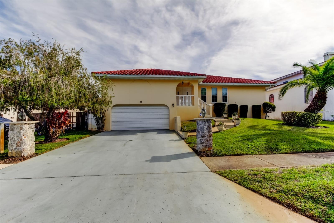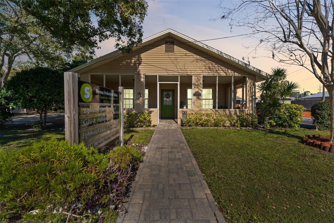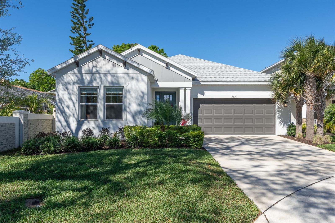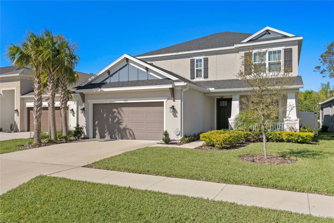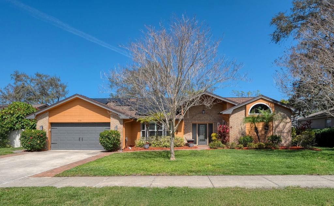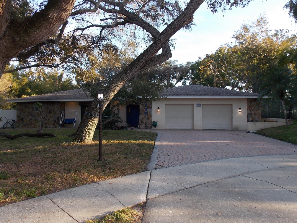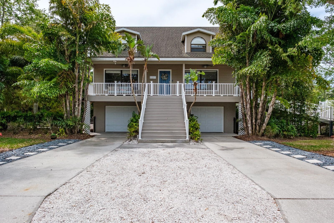1551 Mcauliffe Lane, PALM HARBOR, FL 34683
Property Photos
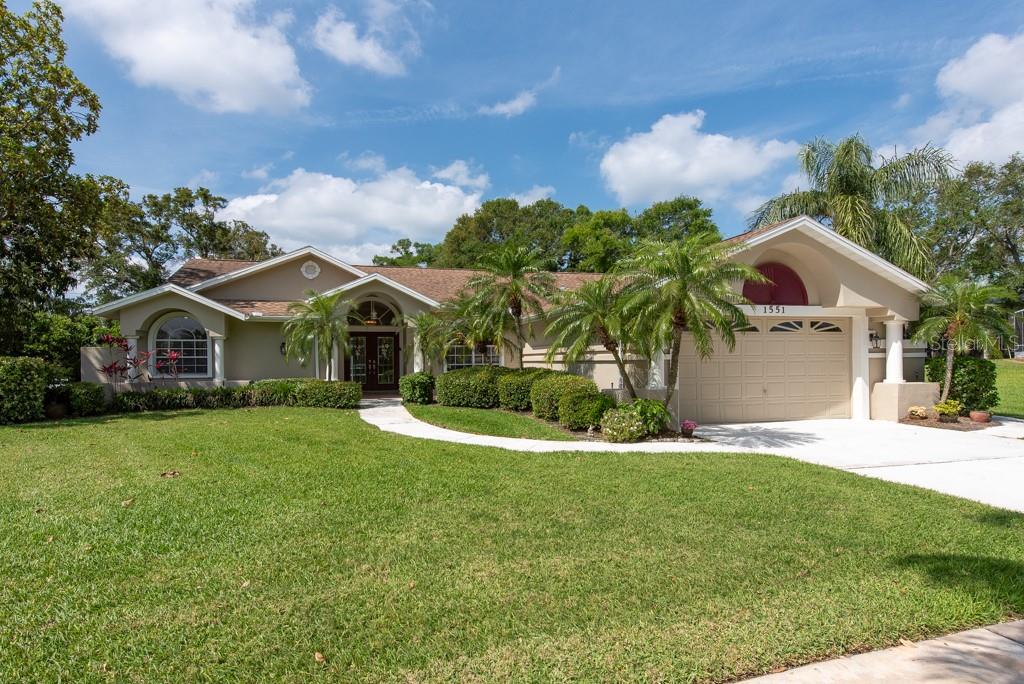
Would you like to sell your home before you purchase this one?
Priced at Only: $815,000
For more Information Call:
Address: 1551 Mcauliffe Lane, PALM HARBOR, FL 34683
Property Location and Similar Properties
- MLS#: TB8378534 ( Residential )
- Street Address: 1551 Mcauliffe Lane
- Viewed:
- Price: $815,000
- Price sqft: $276
- Waterfront: No
- Year Built: 1991
- Bldg sqft: 2958
- Bedrooms: 3
- Total Baths: 3
- Full Baths: 2
- 1/2 Baths: 1
- Garage / Parking Spaces: 2
- Days On Market: 4
- Additional Information
- Geolocation: 28.05 / -82.7675
- County: PINELLAS
- City: PALM HARBOR
- Zipcode: 34683
- Subdivision: Waterford Crossing Ph I
- Elementary School: San Jose
- Middle School: Palm Harbor
- High School: Dunedin
- Provided by: LPT REALTY LLC
- Contact: Andrew Duncan
- 813-359-8990

- DMCA Notice
-
DescriptionTucked away in the sought after Waterford Crossing community, this meticulously maintained 3 bedroom, 2 bathroom pool home is a rare find. With just three previous snowbird owners, the home has been gently lived in and lovingly cared fornever used as a full time residence but treated with full time attention. Step inside and enjoy an open, inviting floor plan with brand new stainless steel kitchen appliances (2021) and updated laminate flooring throughout the main living area (2021), in the primary bedroom, and in one of the guest rooms (2023). The oversized two car garage provides ample space for storage, hobbies, or extra gear for your beach days. The updates extend beyond the interior: the roof was replaced in 2016, the exterior of the homeincluding the pool deck and drivewaywas freshly painted in 2018, and the pool was resurfaced in early 2019. A new water heater was installed in April 2019, offering peace of mind for years to come. The primary suite feels like its own private havengenerously sized with sliding glass doors that open right out to the pool, making morning dips or evening stargazing just steps away. The en suite bath has all the right touches: dual sinks, a deep soaking tub to unwind in, and a walk in shower for a quick refresh. Down the hall, two more bedrooms offer plenty of space for guests, a home office, or whatever fits your lifestyle. Outside, enjoy Florida living at its best. The sparkling pool is perfect for lazy afternoons or entertaining friends, and the nearby Pinellas Trail offers easy access for biking or walking. Just minutes away, youll find yourself at Honeymoon Island and the ferry to Caladesi Islandtwo of Floridas most treasured Gulf Coast destinations. After soaking in the sunset, head into downtown Dunedin for dinner at one of the many charming restaurants. This home is a true blend of low maintenance living and coastal convenienceideal as a seasonal retreat or a full time sanctuary. Dont miss your chance to own a piece of paradise with a history of gentle use and consistent care.
Payment Calculator
- Principal & Interest -
- Property Tax $
- Home Insurance $
- HOA Fees $
- Monthly -
For a Fast & FREE Mortgage Pre-Approval Apply Now
Apply Now
 Apply Now
Apply NowFeatures
Building and Construction
- Covered Spaces: 0.00
- Exterior Features: Other, Sidewalk, Sliding Doors
- Flooring: Carpet, Laminate, Tile
- Living Area: 2137.00
- Roof: Shingle
Land Information
- Lot Features: Conservation Area
School Information
- High School: Dunedin High-PN
- Middle School: Palm Harbor Middle-PN
- School Elementary: San Jose Elementary-PN
Garage and Parking
- Garage Spaces: 2.00
- Open Parking Spaces: 0.00
- Parking Features: Driveway, Garage Door Opener, Oversized
Eco-Communities
- Pool Features: Heated, In Ground, Lighting, Screen Enclosure, Tile
- Water Source: Public
Utilities
- Carport Spaces: 0.00
- Cooling: Central Air
- Heating: Central
- Pets Allowed: Yes
- Sewer: Public Sewer
- Utilities: Cable Available, Sprinkler Recycled
Finance and Tax Information
- Home Owners Association Fee: 512.00
- Insurance Expense: 0.00
- Net Operating Income: 0.00
- Other Expense: 0.00
- Tax Year: 2024
Other Features
- Appliances: Convection Oven, Dishwasher, Disposal, Electric Water Heater, Exhaust Fan, Microwave, Refrigerator
- Association Name: ProActive Property Man / WATERFORD CROSSING
- Association Phone: 727-942-4755
- Country: US
- Interior Features: Built-in Features, Cathedral Ceiling(s), Ceiling Fans(s), Central Vaccum, Eat-in Kitchen, Vaulted Ceiling(s), Walk-In Closet(s), Window Treatments
- Legal Description: WATERFORD CROSSING PHASE I LOT 22
- Levels: One
- Area Major: 34683 - Palm Harbor
- Occupant Type: Vacant
- Parcel Number: 14-28-15-95070-000-0220
- View: Pool, Trees/Woods
Similar Properties
Nearby Subdivisions
Allens Ridge
Arbor Chase
Autumn Woodsunit 1
Autumn Woodsunit Iii
Barrington Oaks West
Baywood Village
Baywood Village Sec 2
Baywood Village Sec 5
Beacon Groves
Blue Jay Woodlands Ph 1
Burghstreamss Sub
College Hill Sub
Country Woods
Courtyards 1 At Gleneagles
Cravers J C Sub
Crystal Beach Estates
Crystal Beach Heights
Crystal Beach Rev
Daventry Square
Dove Hollowunit I
Dove Hollowunit Ii
Eniswood
Estates At Eniswood
Forest Grove Ph Iii
Fox Lake Twnhms
Franklin Square East
Futrells Sub
Gleneagles Cluster
Grand Bay Sub
Harbor Hills Of Palm Harbor
Harbor Lakes
Harbor Woods
Highlands Of Innisbrook
Honeymoon Ridge 1st Add
Indian Bluff Island
Indian Bluff Island 3rd Add
Indian Trails
Indian Trails Add
Innisbrook Prcl F
Klosterman Oaks Village
Kramer F A Sub
Lake Highlands Estates
Larocca Estates
Laurel Oak Woods
Manning Oaks
Noell Heights
None
Not In Hernando
Orangepointe
Patty Ann Acres
Pipers Meadow
Silver Ridge
Spanish Oaks
St Joseph Sound Estates
Sutherland Shores
Sutherland Town Of
Sutton Woods
Tampa Tarpon Spgs Land Co
Townhomes Of Westlake
Villas Of Beacon Groves
Wall Spgs
Waterford Crossing
Waterford Crossing Ph I
Waterford Crossing Ph Ii
Westlake Village
Westlake Village Sec Ii
Wexford Leas
Whisper Lake Sub

- Natalie Gorse, REALTOR ®
- Tropic Shores Realty
- Office: 352.684.7371
- Mobile: 352.584.7611
- Fax: 352.584.7611
- nataliegorse352@gmail.com

