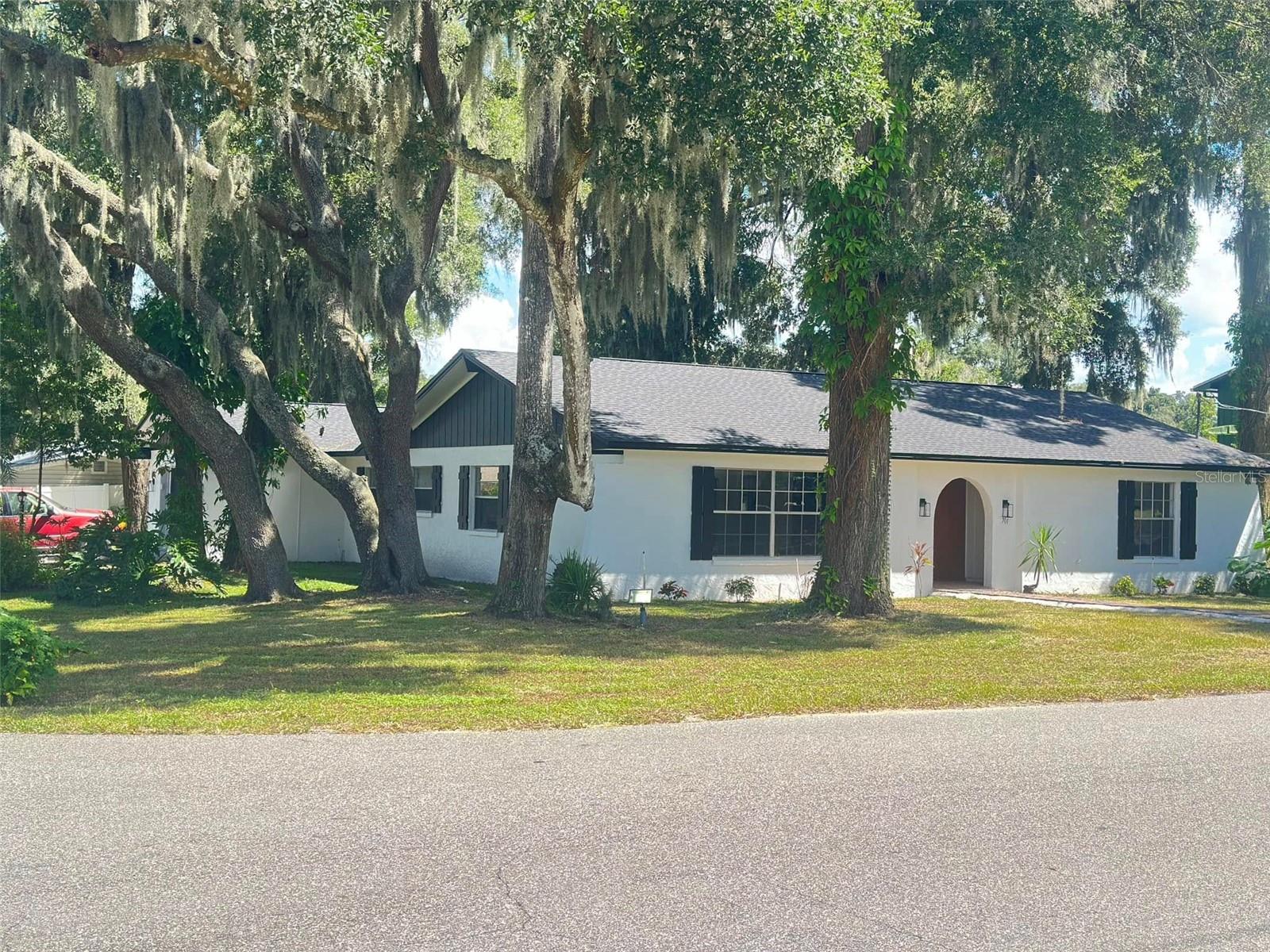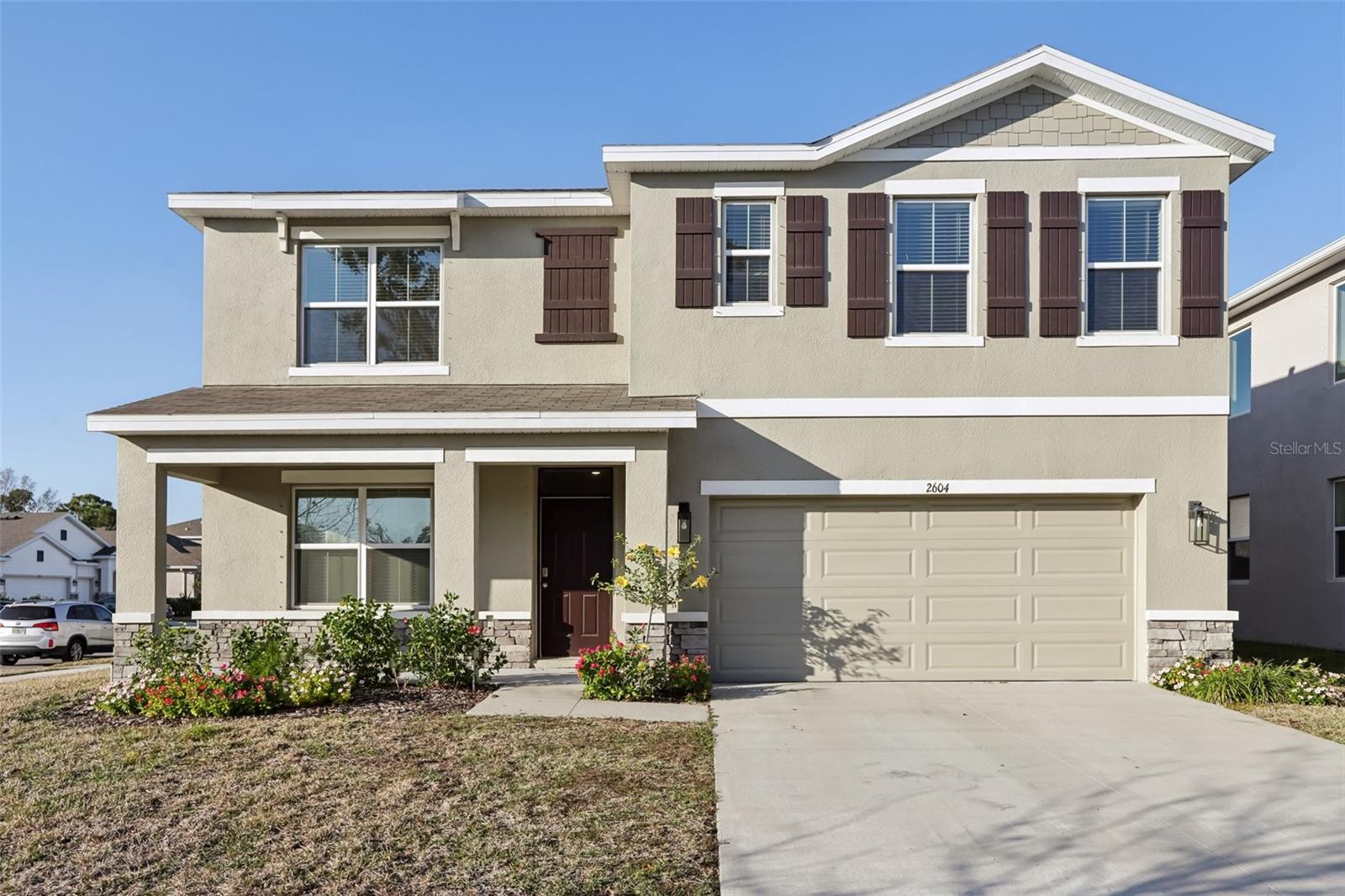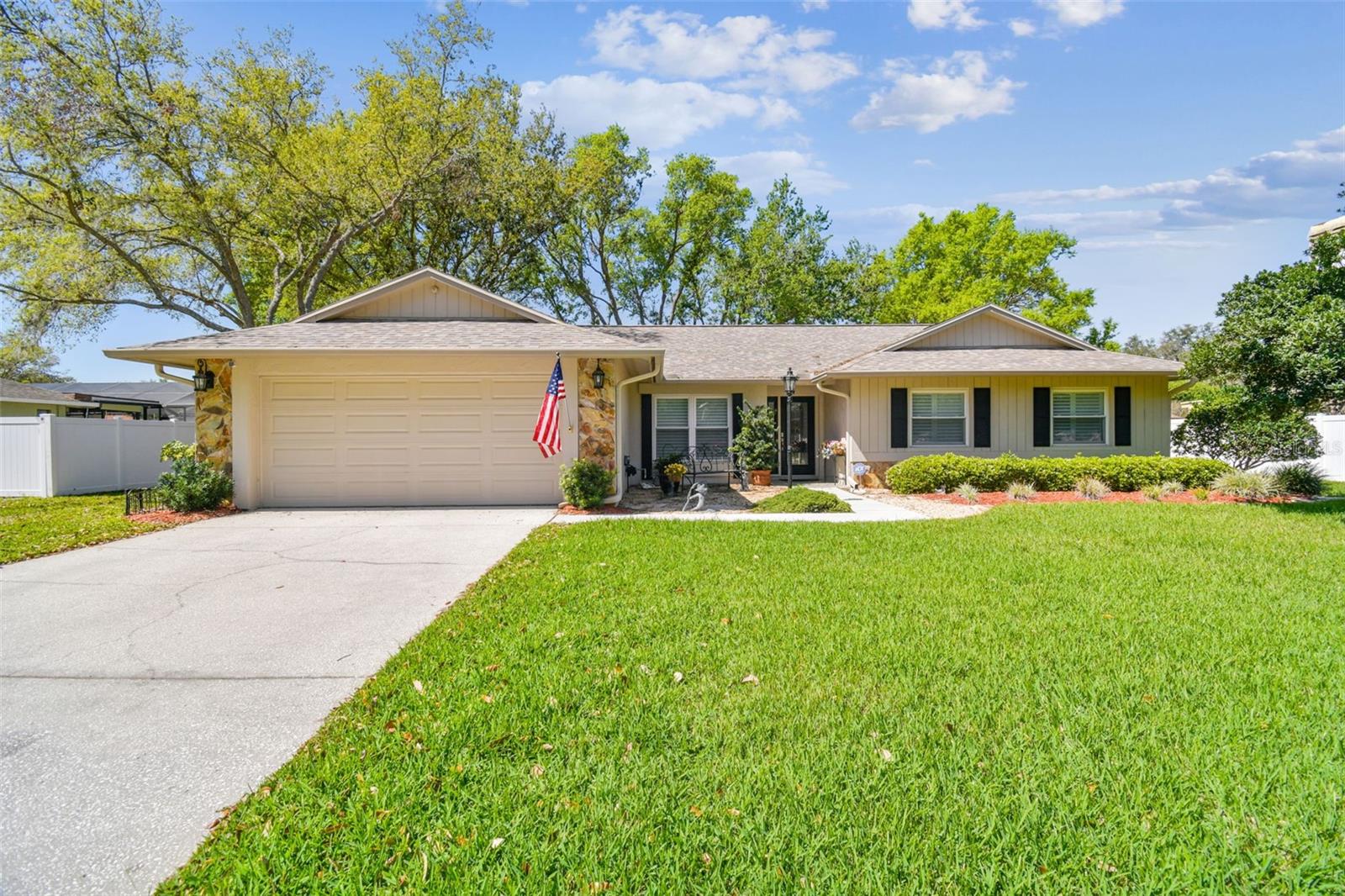505 Larry Circle, BRANDON, FL 33511
Property Photos
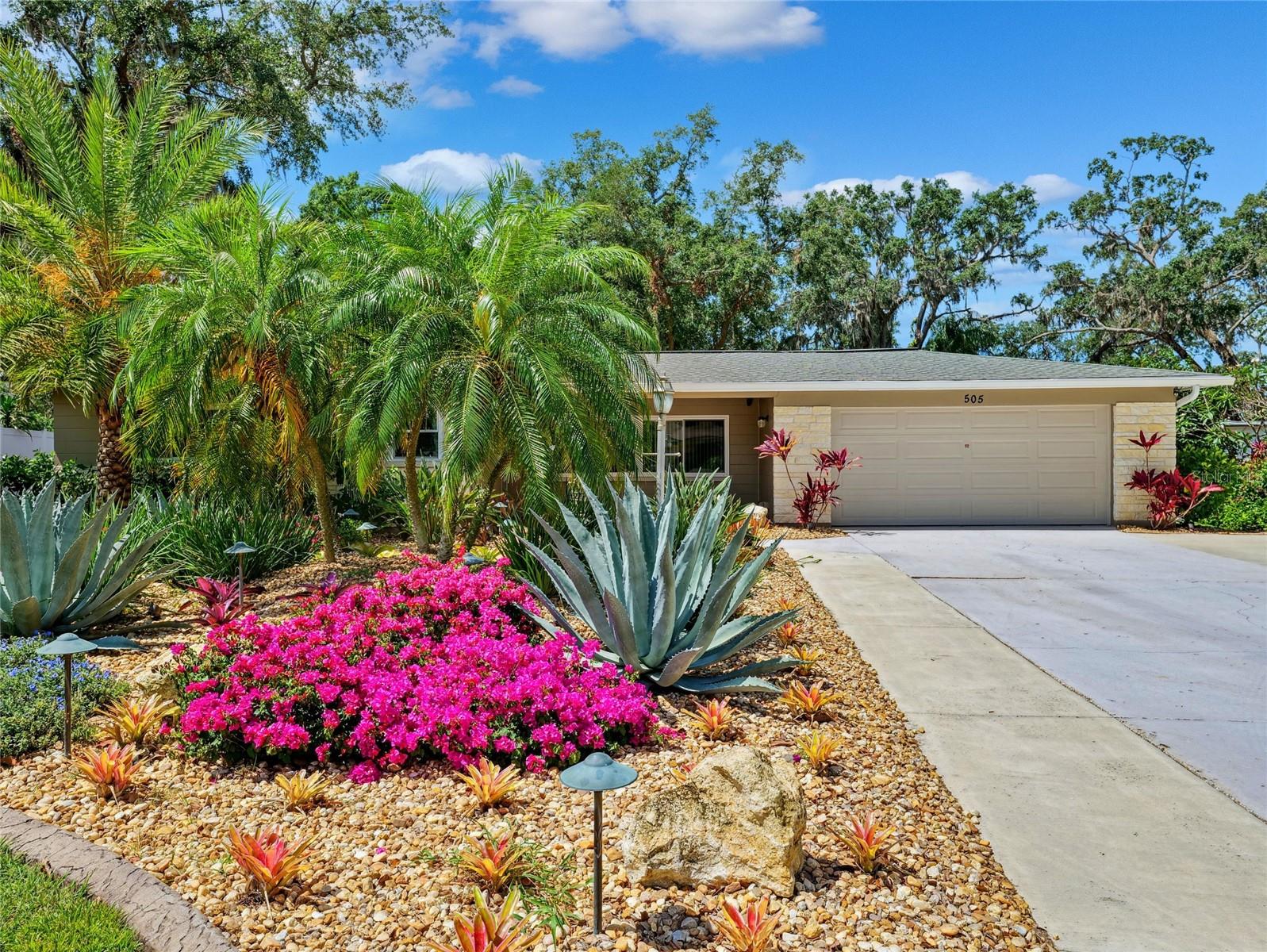
Would you like to sell your home before you purchase this one?
Priced at Only: $440,000
For more Information Call:
Address: 505 Larry Circle, BRANDON, FL 33511
Property Location and Similar Properties
- MLS#: TB8379212 ( Residential )
- Street Address: 505 Larry Circle
- Viewed: 15
- Price: $440,000
- Price sqft: $137
- Waterfront: No
- Year Built: 1962
- Bldg sqft: 3216
- Bedrooms: 3
- Total Baths: 2
- Full Baths: 2
- Garage / Parking Spaces: 2
- Days On Market: 66
- Additional Information
- Geolocation: 27.9289 / -82.2812
- County: HILLSBOROUGH
- City: BRANDON
- Zipcode: 33511
- Subdivision: Brandon Lake Park Sub
- Elementary School: Brooker
- Middle School: Mann
- High School: Brandon
- Provided by: COLDWELL BANKER REALTY

- DMCA Notice
-
Description*Seller offers one year home warranty, ShieldPlus coverage, which includes; Re key service, HVAC, Plumbing, Electrical, water heater, kitchen appliances, washer, dryer, ceiling fans and more!* The home appraised for more than the list price! This is YOUR chance to own this charming 3 bedroom, 2 bathroom concrete BLOCK residence on a nearly 18,000 Sq Ft, fully fenced in, corner lot. Ready to be fully enjoyed Located on a private circle street, the home welcomes you with an expansive driveway and an oversized 2 car garage. The beautifully landscaped front yard (2023) features remote controlled lighting that adds to the homes curb appeal. Step onto the covered front patio and step inside to find an inviting interior with a functional layout. The primary bedroom includes an ensuite bathroom and spacious closet with build ins. Continue through the dining room into the spacious kitchen and a cozy family room, where you'll find warm wooden flooring, a gas fireplace, built in bookcases, and a lighted curio cabinet. Natural light pours in throughout the home. Enjoy true Florida living with the huge backyard, complete with a vinyl fence and separate gate (2018) NO HOA Enjoy your morning coffee on the covered back patio. This home truly has it all! Key updates include 2018 windows, a tankless gas water heater (2021, propane), Leaf Filter gutters (2021), electrical meter (2020). The home has been replumbed and equipped with a whole home surge protector. Exterior paint has been applied in 2021. The kitchen and bathrooms feature maple cabinets and granite countertops; timeless and elegant. Bonus features: surround sound speakers, subwoofer, and receiverall connected and ready for the new owner to enjoy. Don't miss out on this Florida dream home! 6 photos have been virtually staged; living room, family room, dining room, all 3 bedrooms Back on the market; buyers' financing fell through at the very last minute.
Payment Calculator
- Principal & Interest -
- Property Tax $
- Home Insurance $
- HOA Fees $
- Monthly -
For a Fast & FREE Mortgage Pre-Approval Apply Now
Apply Now
 Apply Now
Apply NowFeatures
Building and Construction
- Covered Spaces: 0.00
- Exterior Features: French Doors, Garden, Lighting, Rain Gutters, Sidewalk, Sprinkler Metered
- Fencing: Fenced, Vinyl
- Flooring: Carpet, Ceramic Tile, Wood
- Living Area: 2235.00
- Roof: Shingle
Property Information
- Property Condition: Completed
Land Information
- Lot Features: Corner Lot
School Information
- High School: Brandon-HB
- Middle School: Mann-HB
- School Elementary: Brooker-HB
Garage and Parking
- Garage Spaces: 2.00
- Open Parking Spaces: 0.00
- Parking Features: Driveway
Eco-Communities
- Water Source: Public
Utilities
- Carport Spaces: 0.00
- Cooling: Central Air
- Heating: Propane
- Sewer: Septic Tank
- Utilities: Cable Connected, Electricity Connected, Propane, Sprinkler Meter, Water Connected
Finance and Tax Information
- Home Owners Association Fee: 0.00
- Insurance Expense: 0.00
- Net Operating Income: 0.00
- Other Expense: 0.00
- Tax Year: 2024
Other Features
- Appliances: Convection Oven, Dishwasher, Dryer, Freezer, Microwave, Refrigerator, Washer
- Country: US
- Furnished: Unfurnished
- Interior Features: Ceiling Fans(s), Open Floorplan
- Legal Description: BRANDON LAKE PARK SUBDIVISION UNIT 2 LOT 20 BLOCK 1
- Levels: One
- Area Major: 33511 - Brandon
- Occupant Type: Vacant
- Parcel Number: U-26-29-20-2G6-000001-00020.0
- Views: 15
- Zoning Code: RSC-6
Similar Properties
Nearby Subdivisions
216 Heather Lakes
9vb Brandon Pointe Phase 3 Pa
9vb | Brandon Pointe Phase 3 P
Alafia Estates
Alafia Preserve
Barrington Oaks
Barrington Oaks East
Bloomingdale Sec C
Bloomingdale Sec C Unit 3
Bloomingdale Sec D
Bloomingdale Sec I
Bloomingdale Trails
Bloomingdale Village Ph 2
Bloomingdale Village Ph I Sub
Brandon Lake Park
Brandon Lake Park Sub
Brandon Pointe
Brandon Pointe Ph 3 Prcl
Brandon Pointe Phase 4 Parcel
Brandon Pointe Prcl 114
Brandon Preserve
Brandon Spanish Oaks Subdivisi
Brandon Terrace Park
Brandon Tradewinds
Brentwood Hills Tr C
Brentwood Hills Trct F Un 1
Brooker Rdg
Brookwood Sub
Bryan Manor South
Bryan Manor South Unit Ii
Burlington Woods
Camelot Woods
Cedar Grove
Colonial Oaks
Dogwood Hills
Four Winds Estates
Four Winds Estates Unit 3
Heather Lakes
Heather Lakes Unit Xxvii Ph
Hickory Creek
Hickory Hammock
Hickory Ridge
Hidden Lakes
High Point Estates First Add
Highland Ridge
Holiday Hills
Indian Hills
J L Sub
Kingswood Heights
Kingswood Heights Unit 2
La Collina Ph 1a
La Collina Phs 2a & 2b
Marphil Manor
Oak Landing
Oak Mont
Oakmont Park
Orange Grove Estates
Peppermill Ii At Providence La
Peppermill Iii At Providence L
Plantation Estates
Plantation Estates Unit 3
Providence Lakes
Providence Lakes Prcl M
Providence Lakes Prcl Mf Pha
Providence Lakes Prcl N Phas
Providence Lakes Unit 111 Phas
Providence Lakes Unit Iii Phas
Replat Of Bellefonte
Riverwoods Hammock
Sanctuary At John Moore Road
Scenic Heights Sub
Shoals
South Ridge Ph 1 Ph
South Ridge Ph 3
Southwood Hills
Sterling Ranch
Sterling Ranch Unit 14
Sterling Ranch Unit 6
Sterling Ranch Unts 7 8 9
Stonewood Sub
Unplatted
Van Sant Sub
Vineyards
Watermill At Providence Lakes
Westwood Sub 1st Add
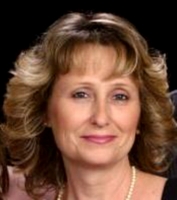
- Natalie Gorse, REALTOR ®
- Tropic Shores Realty
- Office: 352.684.7371
- Mobile: 352.584.7611
- Fax: 352.584.7611
- nataliegorse352@gmail.com































