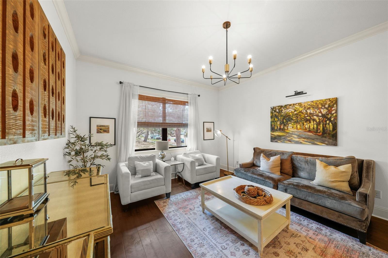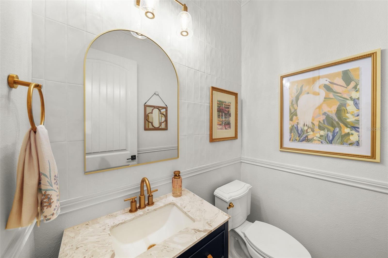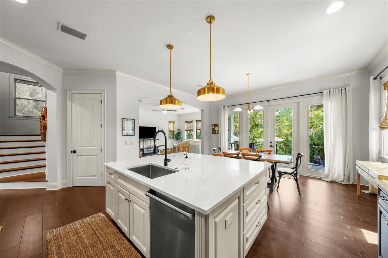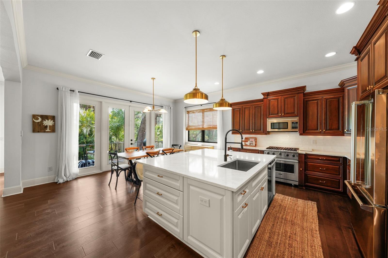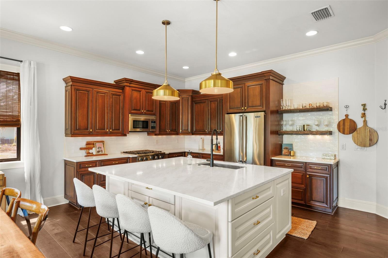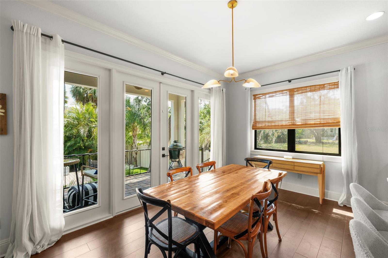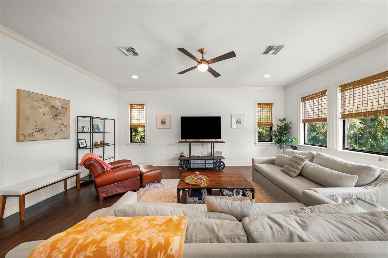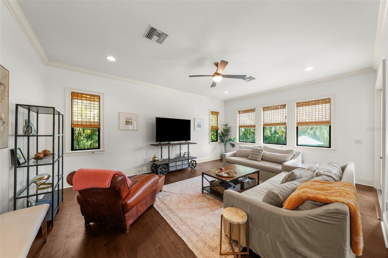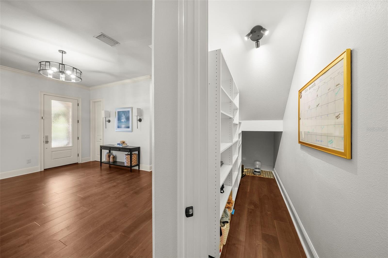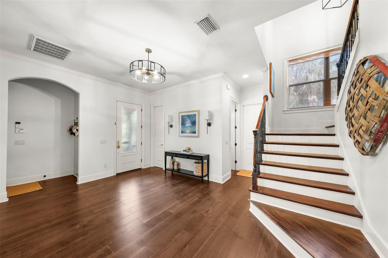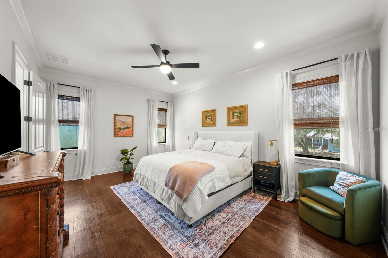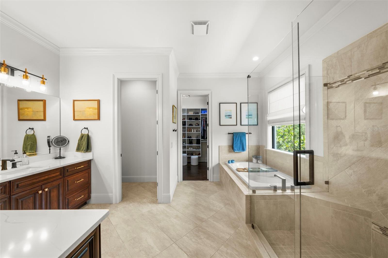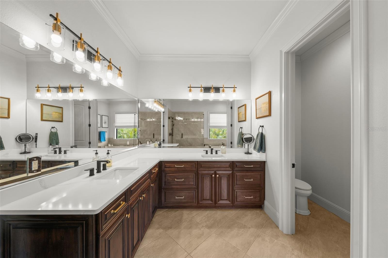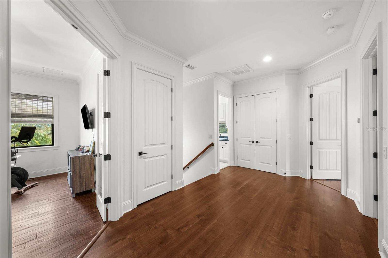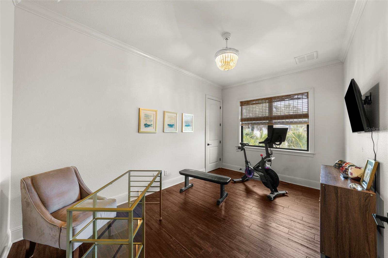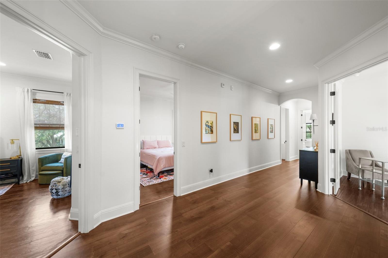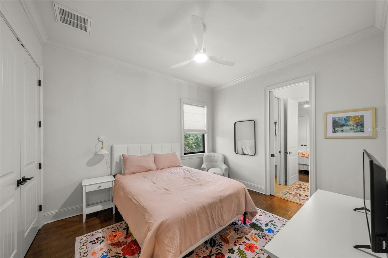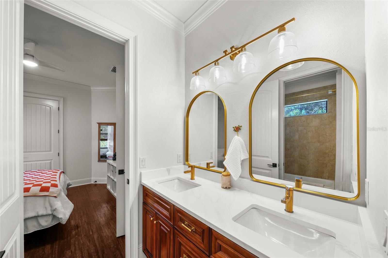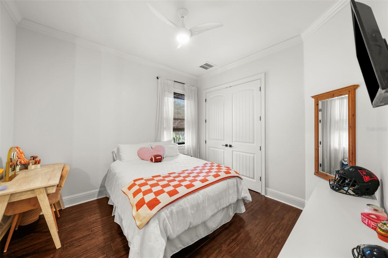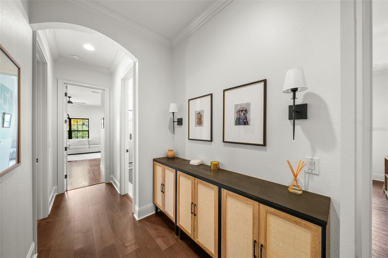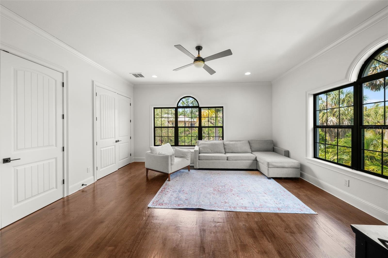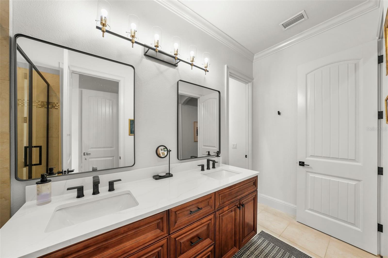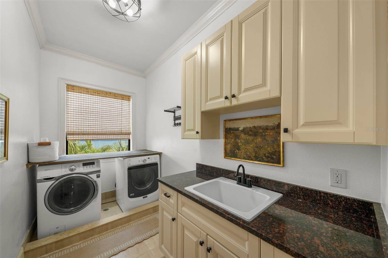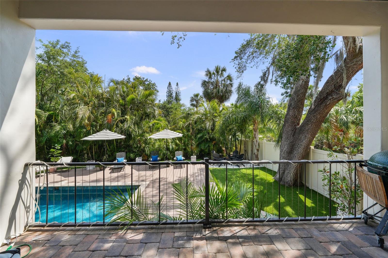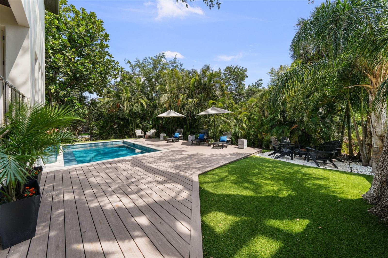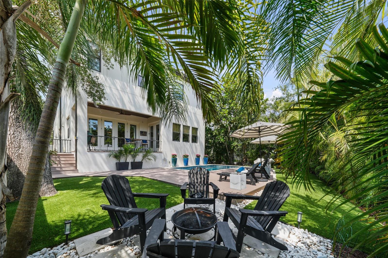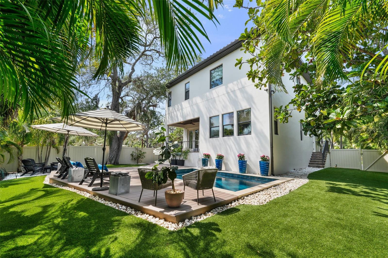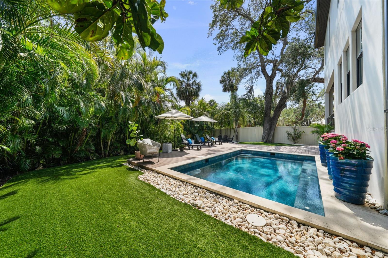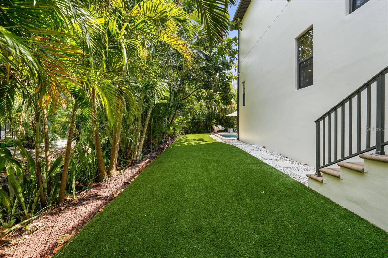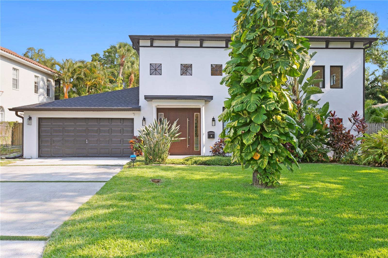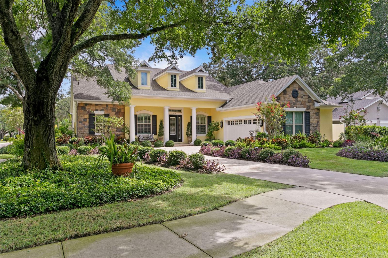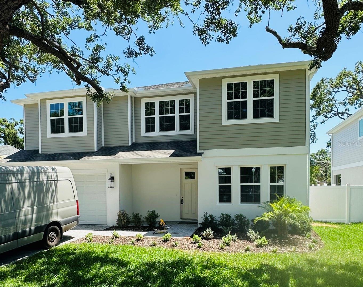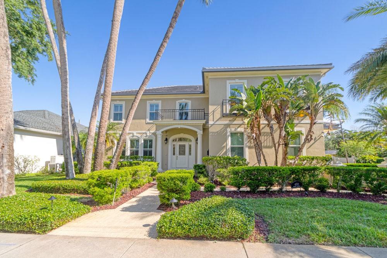4804 Beachway Drive, TAMPA, FL 33609
Property Photos
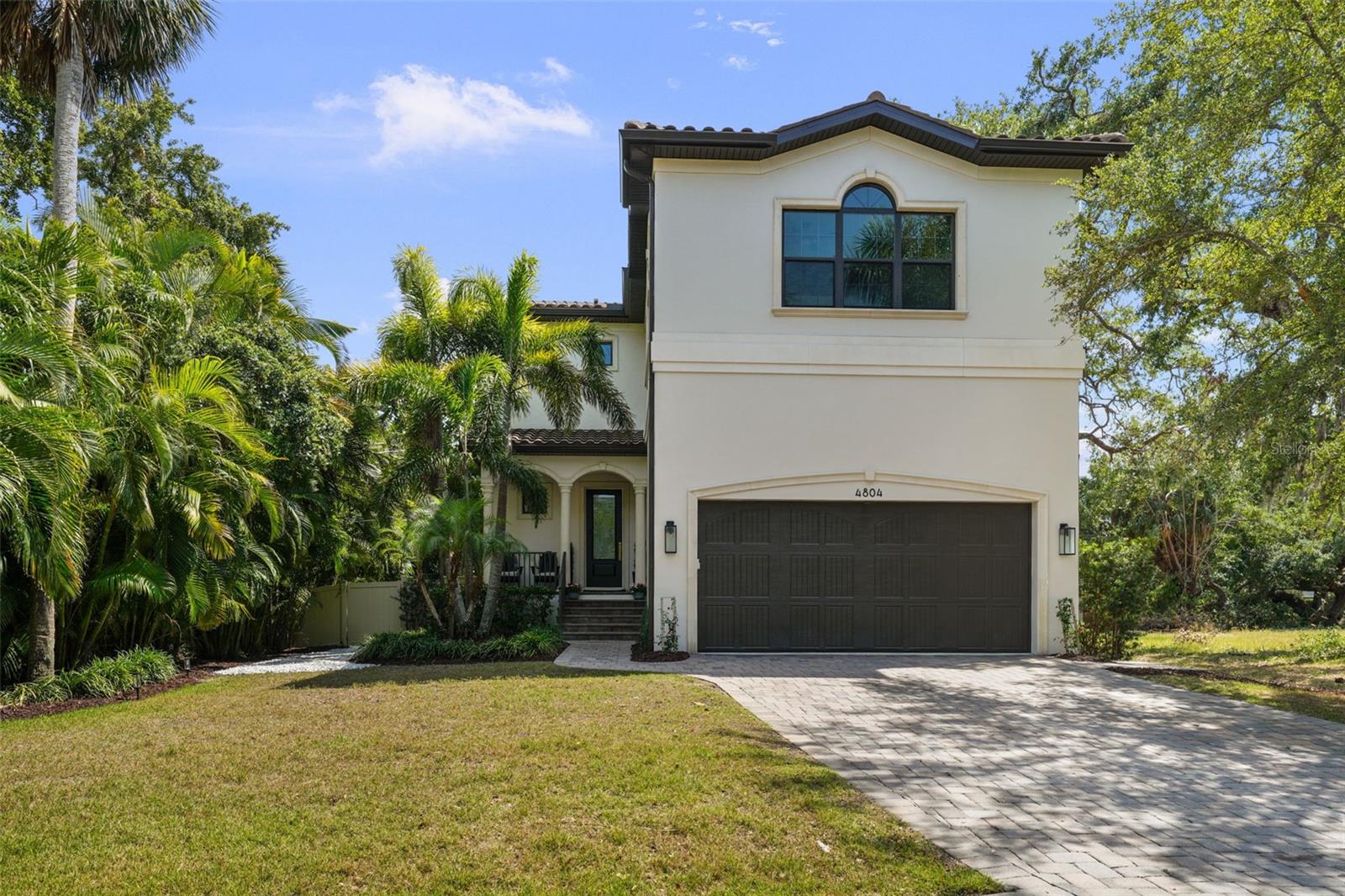
Would you like to sell your home before you purchase this one?
Priced at Only: $1,895,000
For more Information Call:
Address: 4804 Beachway Drive, TAMPA, FL 33609
Property Location and Similar Properties
- MLS#: TB8379295 ( Residential )
- Street Address: 4804 Beachway Drive
- Viewed: 3
- Price: $1,895,000
- Price sqft: $434
- Waterfront: No
- Year Built: 2013
- Bldg sqft: 4368
- Bedrooms: 5
- Total Baths: 4
- Full Baths: 3
- 1/2 Baths: 1
- Garage / Parking Spaces: 2
- Days On Market: 19
- Additional Information
- Geolocation: 27.9333 / -82.5249
- County: HILLSBOROUGH
- City: TAMPA
- Zipcode: 33609
- Subdivision: Beach Park
- Elementary School: Dale Mabry Elementary HB
- Middle School: Coleman HB
- High School: Plant HB
- Provided by: SMITH & ASSOCIATES REAL ESTATE
- Contact: Jen Carlstedt
- 813-839-3800

- DMCA Notice
-
DescriptionPerfectly positioned on one of the prettiest streets in Beach Park awaits your new home. 4804 W Beachway features ELEVATED, HIGH AND DRY, ALL BLOCK construction and beautiful updates to enjoy. This meticulously maintained home offers all you expect from a Devonshire build. With wood floors throughout, high ceilings, crown molding, impact rated windows, barrel tile roof, two car garage, thoughtful design and so much more! As you approach the home along the pavered drive and walkway, note the lush landscape and front porch. Upon entry, your eyes will be drawn to the spacious kitchen and rear patio. To your left is an enclosed drop zone with shelving and cubbies for shoes. To the right a fabulous flex space that could be a formal dining or living room, whatever you need! Straight ahead find the heart of the home, the gourmet kitchen with stainless steel Viking appliances, wood cabinets and quartz countertops. There is also a large island, with extra storage and seating for four. The dining area opens to a spacious family room. Beyond the French doors, find a covered patio and a private, tropical oasis! You will feel like you are at a resort in your own backyard! There is a saltwater pool, space to congregate by the firepit, get some sun on the lounge chairs or play a game of cornhole on the spacious side yard. Back inside, take note of the updated powder bath with access to the side yard for pool parties. Under the stairs, there is a wall of shelving for extra pantry space. Up the stairs, find the primary suite featuring an enviable walk in closet. The bathroom offers expansive vanities with quartz counters, separate sinks and plenty of counter space. There is a soaking tub and walk in shower too. Down the hall, find a large laundry room with a sink and storage cabinets. There are 4 additional rooms each with closets and space for a variety of needs. One is perfect for an office or nursery. Two share a jack and jill bathroom. And the final space is large enough to share or use as a great bonus room. It has another bath with dual sink vanity attached. The possibilities are endless here! Convenient to Tampa International Airport, the beaches and downtown Tampa, and zoned for A rated schools (Dale Mabry, Coleman and Plant). The only thing missing is you! Schedule your showing today!
Payment Calculator
- Principal & Interest -
- Property Tax $
- Home Insurance $
- HOA Fees $
- Monthly -
For a Fast & FREE Mortgage Pre-Approval Apply Now
Apply Now
 Apply Now
Apply NowFeatures
Building and Construction
- Builder Name: Devonshire
- Covered Spaces: 0.00
- Exterior Features: French Doors, Lighting
- Fencing: Vinyl
- Flooring: Hardwood, Tile
- Living Area: 3609.00
- Roof: Tile
Land Information
- Lot Features: City Limits, Landscaped, Paved
School Information
- High School: Plant-HB
- Middle School: Coleman-HB
- School Elementary: Dale Mabry Elementary-HB
Garage and Parking
- Garage Spaces: 2.00
- Open Parking Spaces: 0.00
Eco-Communities
- Pool Features: In Ground, Salt Water
- Water Source: Public
Utilities
- Carport Spaces: 0.00
- Cooling: Central Air, Zoned
- Heating: Central, Electric
- Sewer: Public Sewer
- Utilities: Cable Connected, Electricity Connected, Natural Gas Connected, Public, Sewer Connected, Water Connected
Finance and Tax Information
- Home Owners Association Fee: 0.00
- Insurance Expense: 0.00
- Net Operating Income: 0.00
- Other Expense: 0.00
- Tax Year: 2024
Other Features
- Appliances: Dishwasher, Disposal, Dryer, Microwave, Range, Range Hood, Refrigerator
- Country: US
- Interior Features: Ceiling Fans(s), Crown Molding, Eat-in Kitchen, High Ceilings, Kitchen/Family Room Combo, Open Floorplan, Solid Surface Counters, Solid Wood Cabinets, Walk-In Closet(s), Window Treatments
- Legal Description: BEACH PARK LOT 3 BLOCK 1
- Levels: Two
- Area Major: 33609 - Tampa / Palma Ceia
- Occupant Type: Owner
- Parcel Number: A-20-29-18-3LA-000001-00003.0
- Possession: Close Of Escrow
- Zoning Code: RS-75
Similar Properties
Nearby Subdivisions
Azeele Park
Barbara Lane Sub
Bayshore Estates 2
Bayshore Estates 4
Bayshore Estates No 2
Beach Park
Beach Park Annex
Bel Grand
Beverly Park
Bon Air
Bon Air Rep Blks 10 15
Bon Air Rep Blks 10 & 15
Bon Air Resub Blocks 2
Broadmoor Park Rev
Bungalow City
Clair Mel Sub
Deuber Place
Golf View Place
Gray Gables
Hales A B
Hanan Estates
Harding Sub
Hesperides
Hesperides Manor
Ida Heights
Madigan Park Sub
Mariner Estates
North Bon Air
North Hyde Park
Not In Hernando
Not On List
Oakford
Oakford Park
Oaklyn
Palm Park
Palm Park Beach Park
Palm Park - Beach Park
Palmere
Park City
Park City 2nd Sec
Parkland Estates Rev
Pershing Park
Roland Place
Rosedale
Rosedale North
Rubia
Southern Oaks
Southern Pines
Southland
Swann Estates
Terra Nova
Terra Nova Rev Map
West Shore Crest
Westwego
Whittemore Sub
Yalaha

- Natalie Gorse, REALTOR ®
- Tropic Shores Realty
- Office: 352.684.7371
- Mobile: 352.584.7611
- Fax: 352.584.7611
- nataliegorse352@gmail.com


