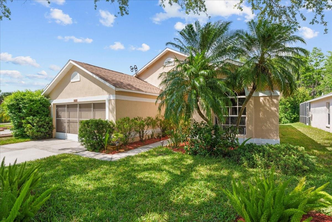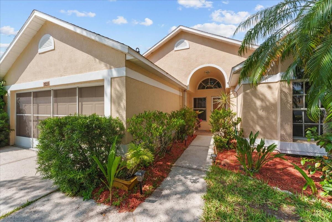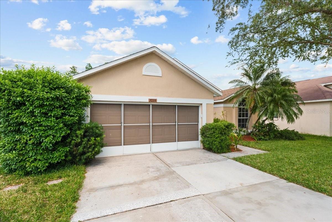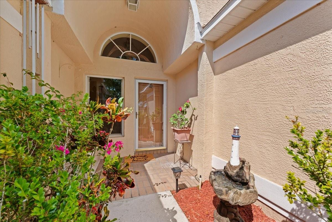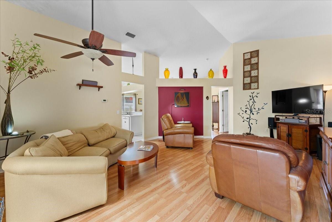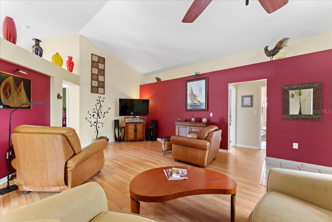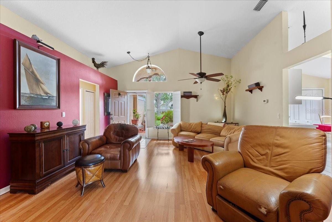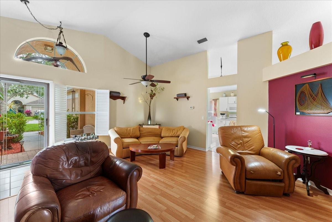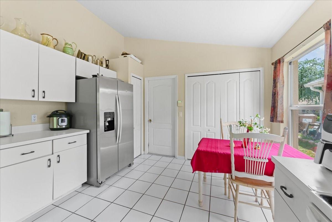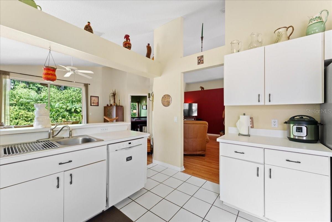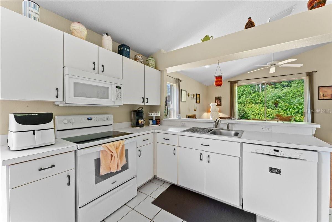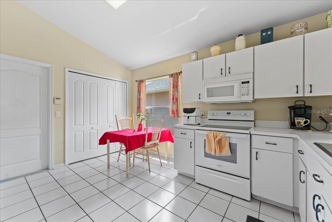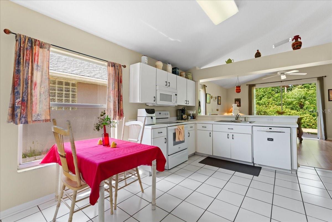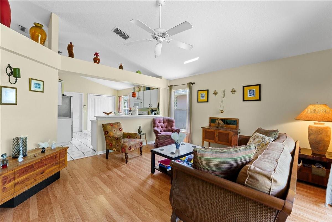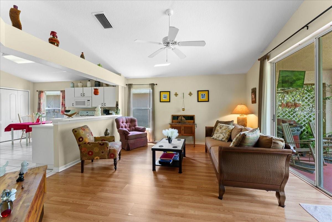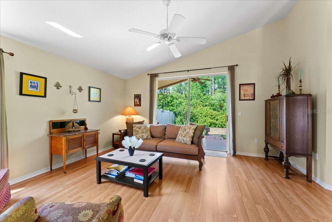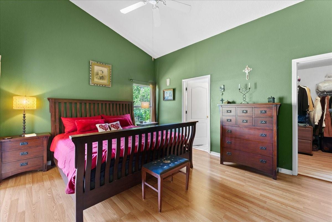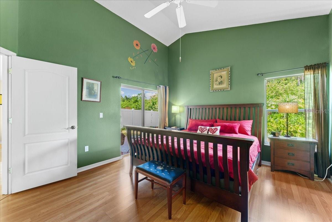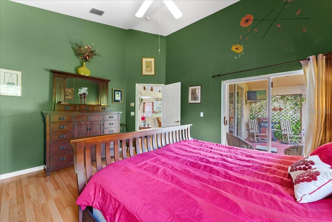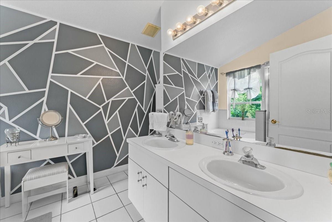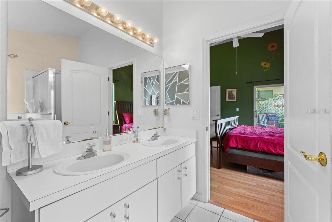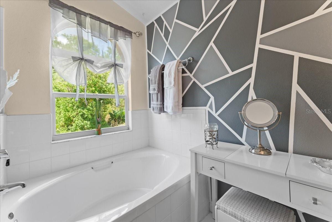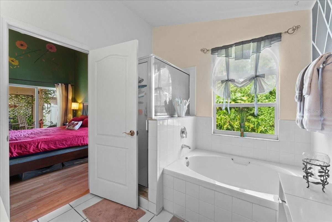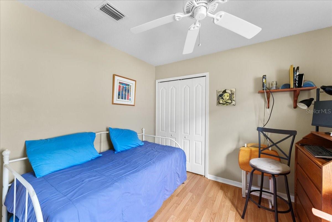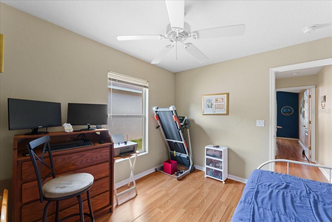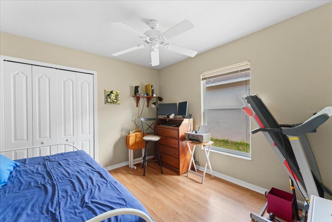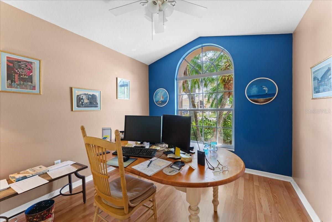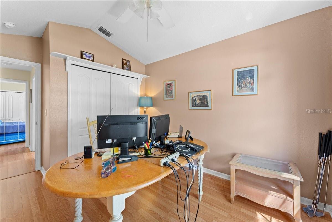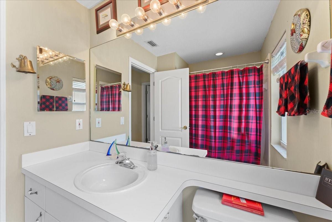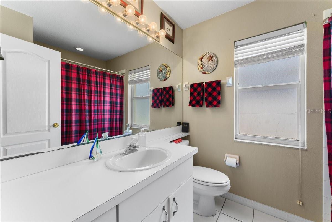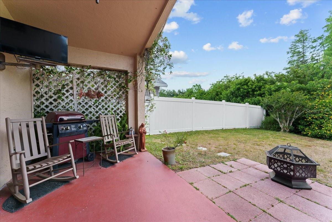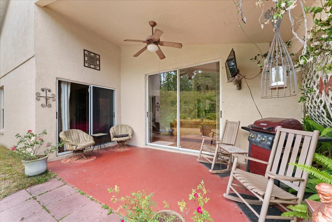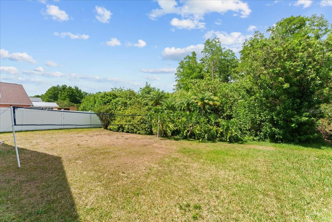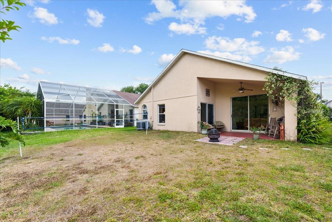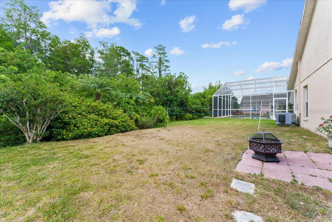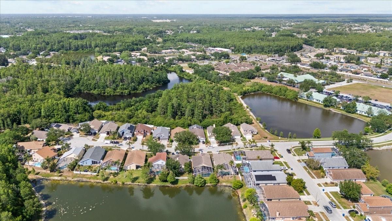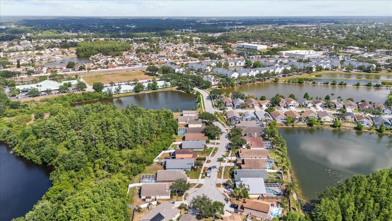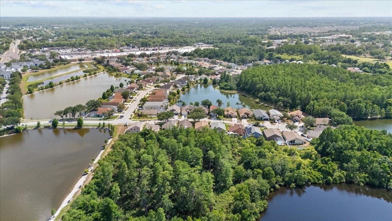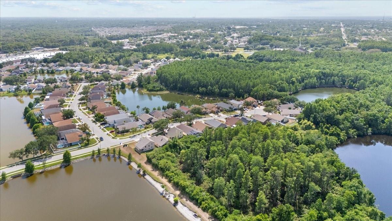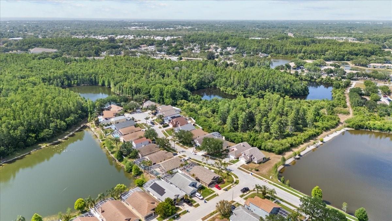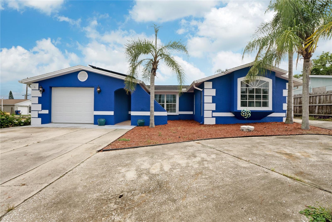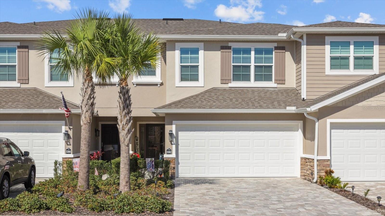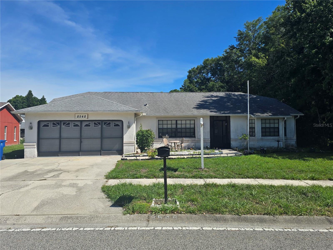7235 Sharpsburg Boulevard, NEW PORT RICHEY, FL 34653
Property Photos
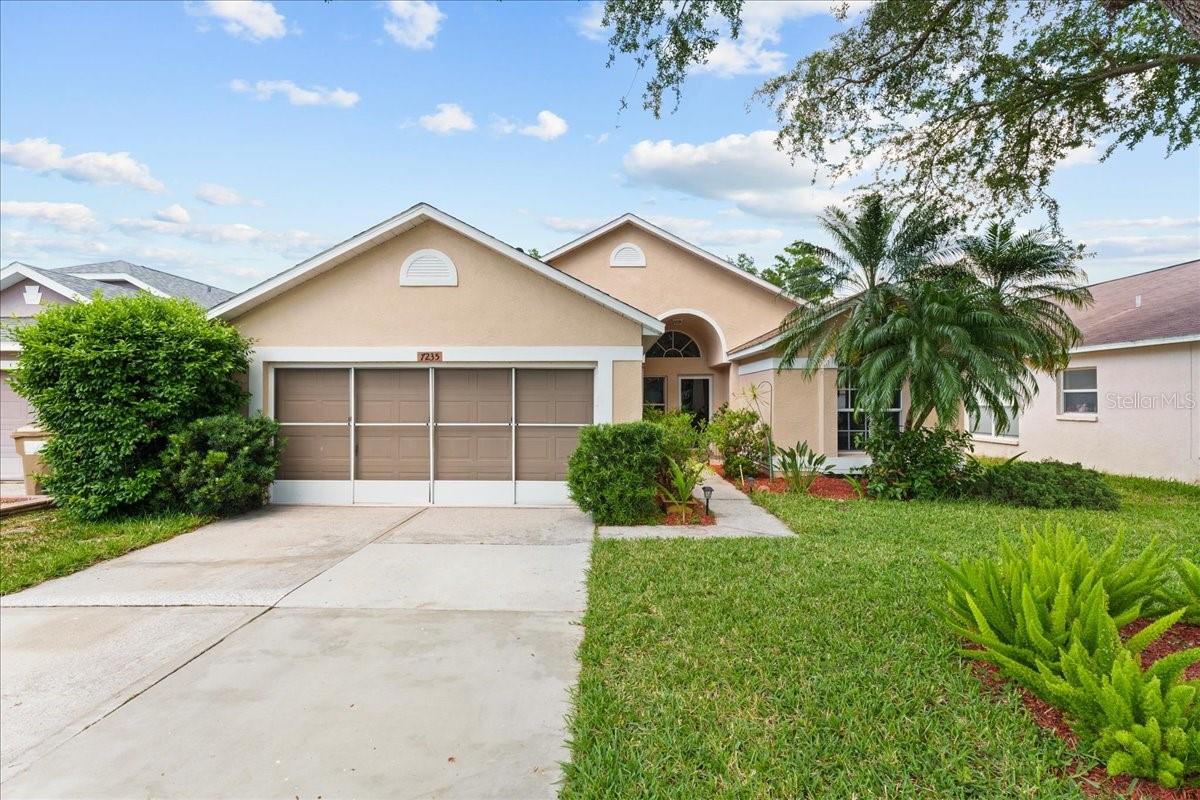
Would you like to sell your home before you purchase this one?
Priced at Only: $344,900
For more Information Call:
Address: 7235 Sharpsburg Boulevard, NEW PORT RICHEY, FL 34653
Property Location and Similar Properties
- MLS#: TB8379403 ( Residential )
- Street Address: 7235 Sharpsburg Boulevard
- Viewed: 54
- Price: $344,900
- Price sqft: $157
- Waterfront: No
- Year Built: 1997
- Bldg sqft: 2196
- Bedrooms: 3
- Total Baths: 2
- Full Baths: 2
- Garage / Parking Spaces: 2
- Days On Market: 78
- Additional Information
- Geolocation: 28.2232 / -82.6945
- County: PASCO
- City: NEW PORT RICHEY
- Zipcode: 34653
- Subdivision: Summer Lakes Tr 0305
- Provided by: PALM PARADISE REALTY GROUP
- Contact: Debbie Lahiff
- 239-955-7256

- DMCA Notice
-
DescriptionNestled in the serene Summer Lakes community, this meticulously maintained 3 bedroom, 2 bathroom home sits on a quiet cul de sac with stunning conservation views for ultimate privacy. Enjoy a spacious living room and cozy family room, both with vaulted ceilings that enhance the airy, open feel! The backyard, with ample room to add a pool, overlooks lush woodlands, ideal for relaxation or entertaining. Cherished for over 20 years, the sellers note the property has never flooded, providing peace of mind. Roof has also been recently replaced (2020) Enjoy a vibrant community with scenic lakes located just minutes from shopping and dining. Also located within close proximity to the Gulf Beaches, the Jay B. Starkey Wilderness Park and the Tarpon Springs Sponge Docks, offering endless recreation opportunities. Don't miss your chance to own this well cared for gem schedule a showing today!
Payment Calculator
- Principal & Interest -
- Property Tax $
- Home Insurance $
- HOA Fees $
- Monthly -
For a Fast & FREE Mortgage Pre-Approval Apply Now
Apply Now
 Apply Now
Apply NowFeatures
Building and Construction
- Covered Spaces: 0.00
- Exterior Features: Sliding Doors
- Flooring: Ceramic Tile, Laminate
- Living Area: 1592.00
- Roof: Shingle
Land Information
- Lot Features: Landscaped
Garage and Parking
- Garage Spaces: 2.00
- Open Parking Spaces: 0.00
- Parking Features: Driveway, Garage Door Opener
Eco-Communities
- Water Source: Public
Utilities
- Carport Spaces: 0.00
- Cooling: Central Air
- Heating: Electric
- Pets Allowed: Yes
- Sewer: Public Sewer
- Utilities: Cable Connected, Electricity Connected, Public, Water Connected
Finance and Tax Information
- Home Owners Association Fee: 149.00
- Insurance Expense: 0.00
- Net Operating Income: 0.00
- Other Expense: 0.00
- Tax Year: 2024
Other Features
- Appliances: Dishwasher, Disposal, Dryer, Ice Maker, Microwave, Range, Refrigerator, Washer
- Association Name: Ken Krajewski
- Association Phone: 727-859-9734
- Country: US
- Interior Features: Cathedral Ceiling(s), Ceiling Fans(s), Eat-in Kitchen, High Ceilings, Split Bedroom, Vaulted Ceiling(s), Walk-In Closet(s)
- Legal Description: SUMMER LAKES TRACTS 3 4 & 5 PB 33 PGS 2-6 LOT 5 BLOCK 1 OR 6063 PG 1747
- Levels: One
- Area Major: 34653 - New Port Richey
- Occupant Type: Owner
- Parcel Number: 15-26-16-0150-00100-0050
- Possession: Close Of Escrow
- Style: Florida
- View: Trees/Woods
- Views: 54
- Zoning Code: MPUD
Similar Properties
Nearby Subdivisions
Alaska Sub
Alken Acres
Alken Acres First Add
Anclote River Heights
Beacon Woods Village
Briar Patch
Casson Heights
Cedar Pointe Condo Ph 01
Cedar Pointe Condo Ph 02
Colonial Hills
Conniewood
Copperspring Ph 2
Copperspring Ph 3
Cypress Knolls
Cypress Knolls Sub
Cypress Lakes
Cypress Trace
Deer Park
Golden Heights
Hillandale
Holiday Gardens Esta
Holiday Gardens Estates
Lakewood Estates
Lakewood Villas
Magnolia Valley
Meadows
Mill Run Ph 02
Mill Run Ph 04
Millpond Estates
Millpond Lake Villas
Millpond Lakes Villas Condo
New Port Richey
New Port Richey City
Not In Hernando
Not On List
Old Grove Sub
Park Lake Estates
Pines New Port Richey
Port Richey Land Co Sub
Richey Lakes
Ridgewood
Riverside
Riverside Sub
Riverview Terrace Rep
Riverwalk Preserve
Stony Point
Summer Lakes Tr 0305
Summer Lakes Tr 08
Tanglewood Terrace
Tanglewood Terrace Unit 2
Taylors Heights
Tropic Shores
Valencia Gardens
Valencia Terrace
Virginia City
Wilds Condo
Wood Trail Village
Woodland Hills
Woodridge Estates A Sub

- Natalie Gorse, REALTOR ®
- Tropic Shores Realty
- Office: 352.684.7371
- Mobile: 352.584.7611
- Fax: 352.584.7611
- nataliegorse352@gmail.com

