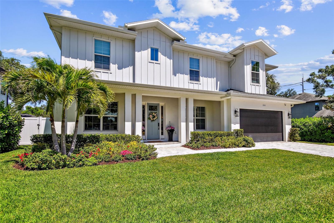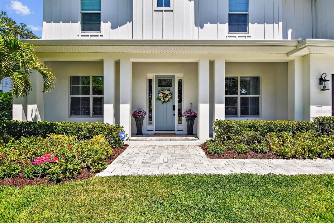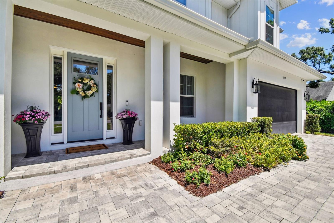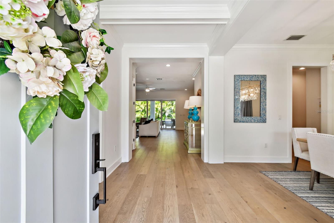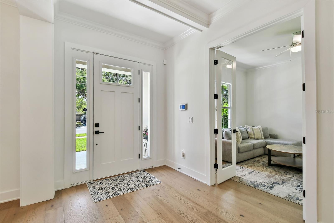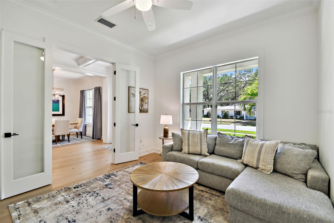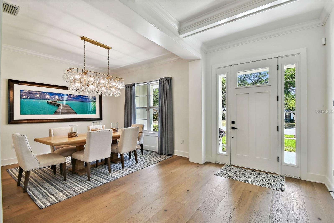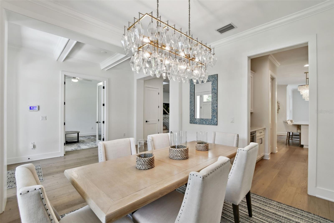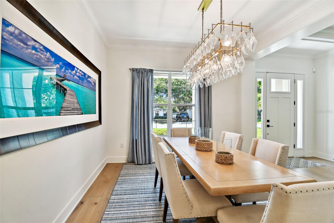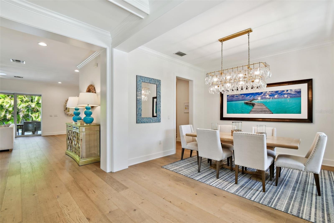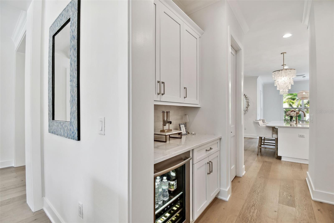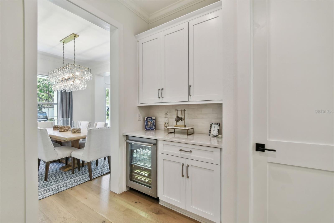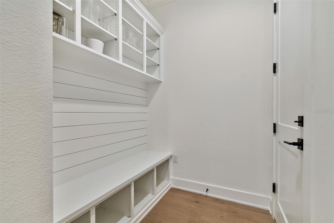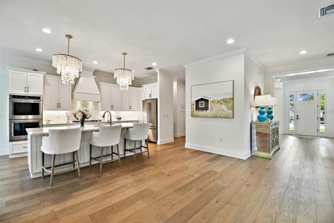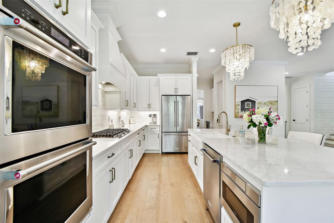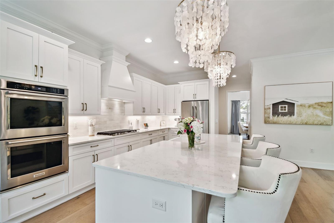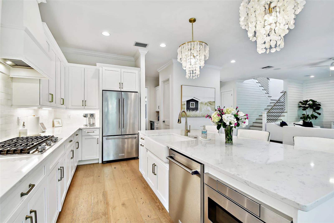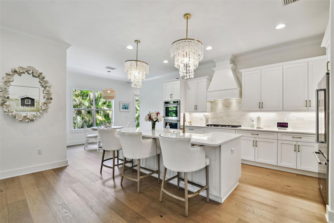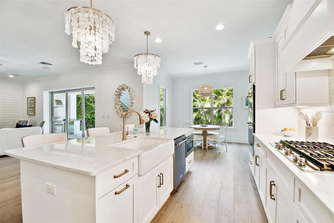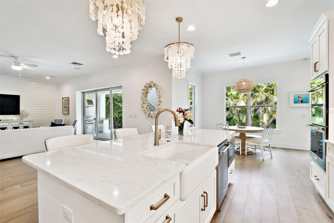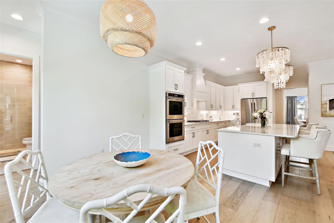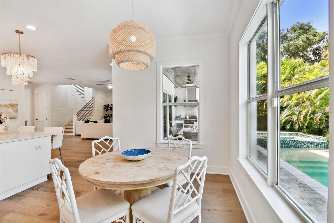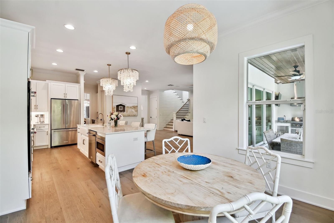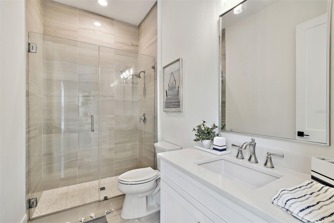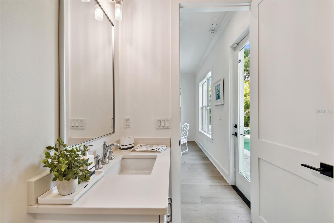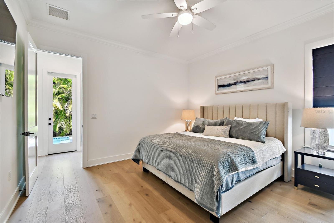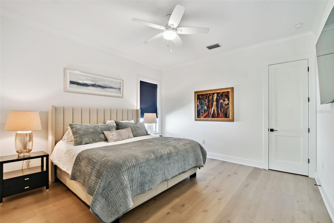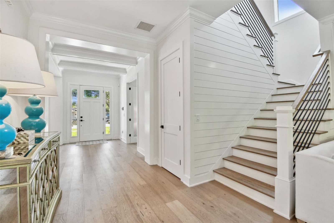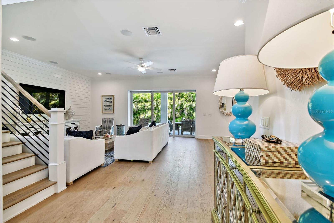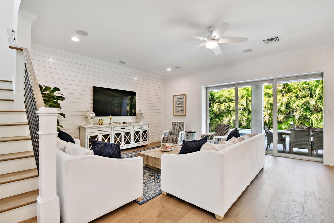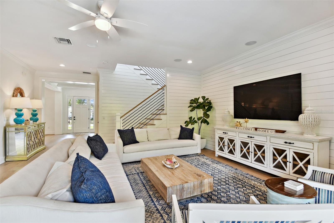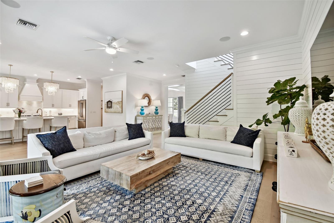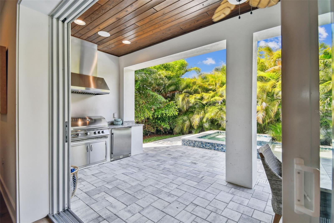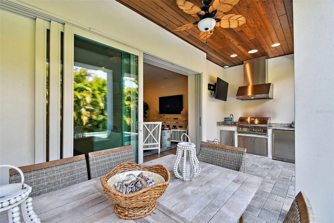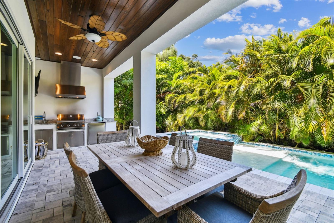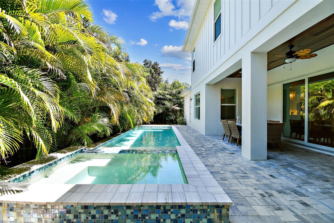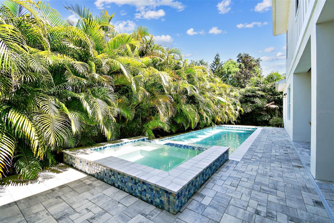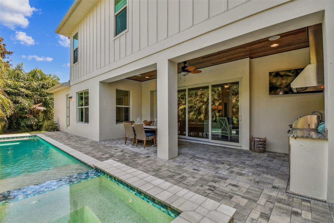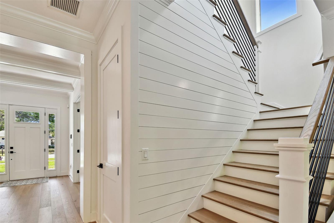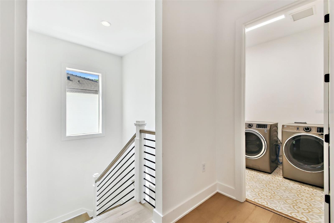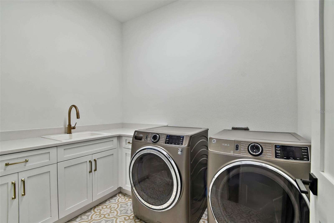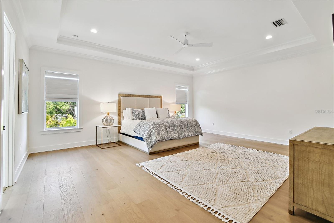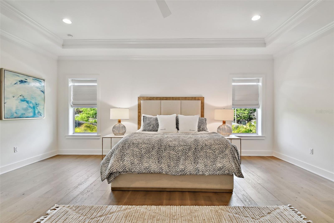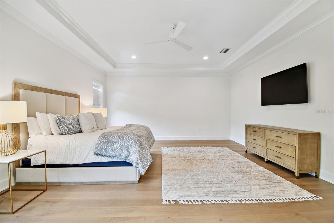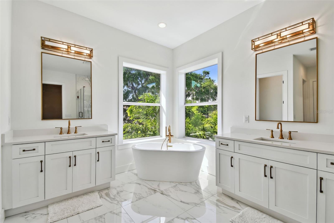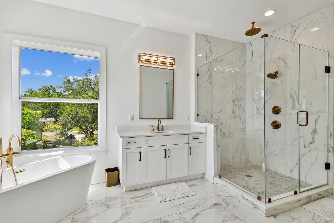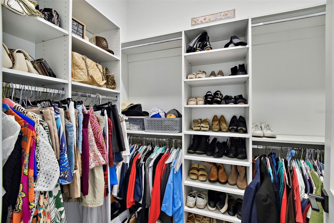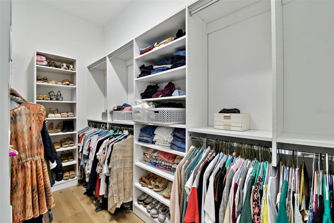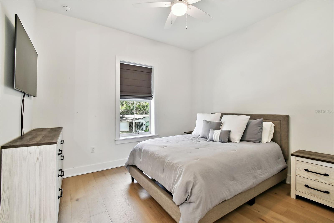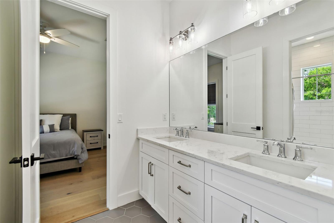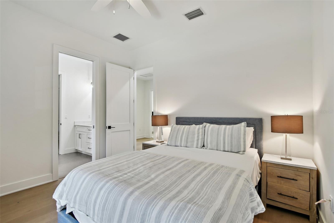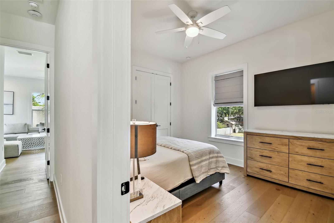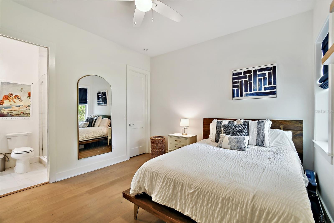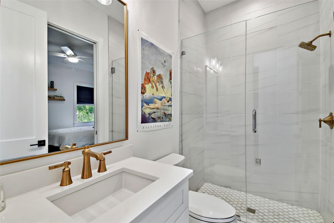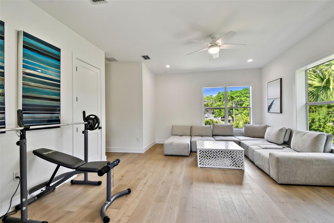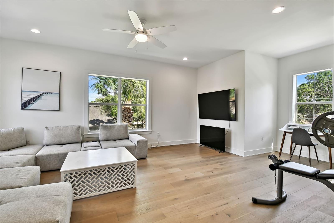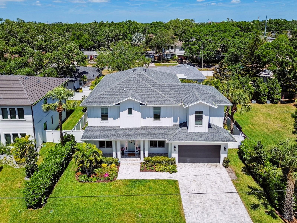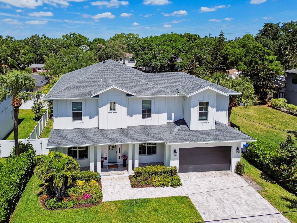3905 San Obispo Street, TAMPA, FL 33629
Property Photos
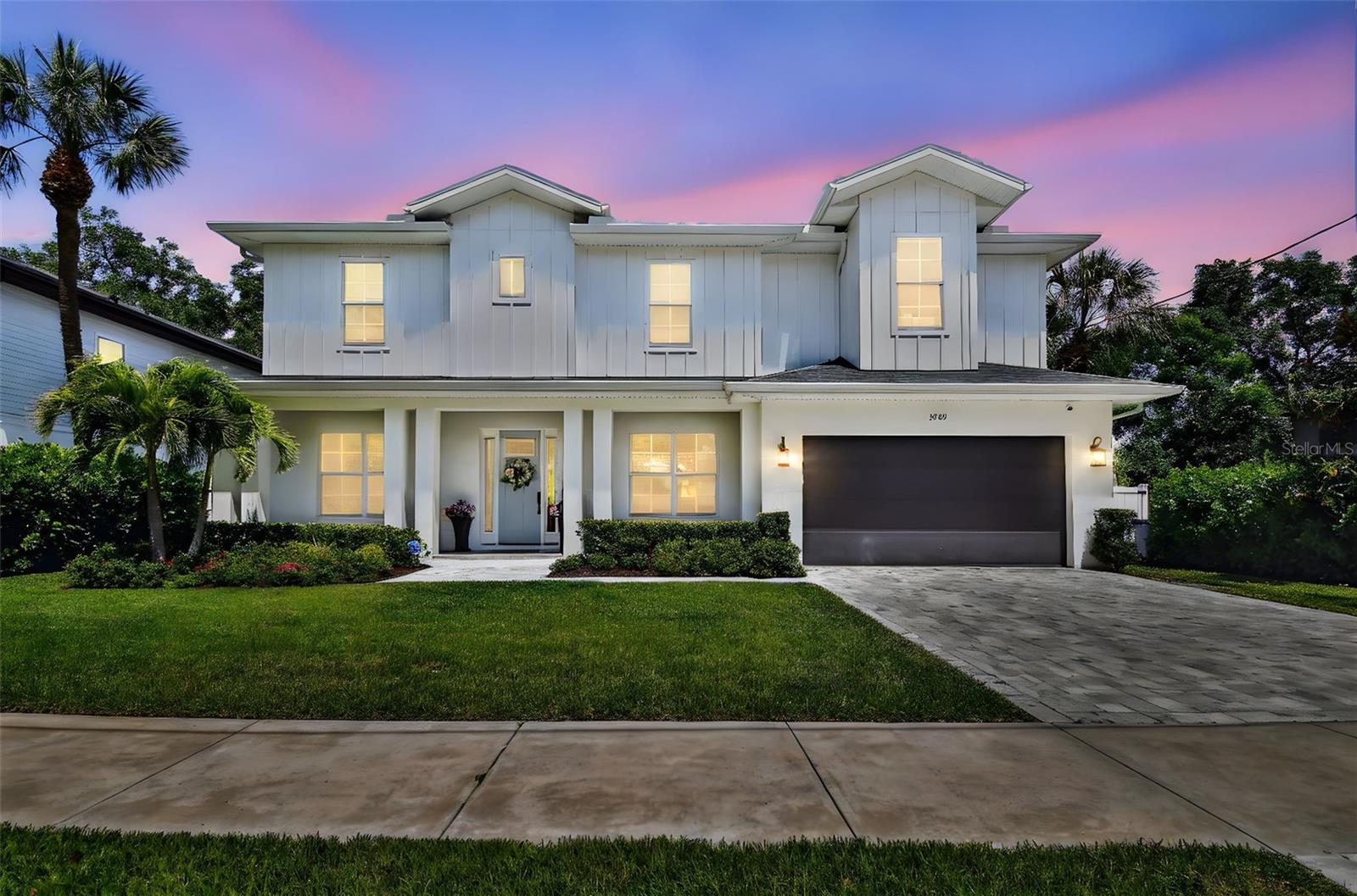
Would you like to sell your home before you purchase this one?
Priced at Only: $2,450,000
For more Information Call:
Address: 3905 San Obispo Street, TAMPA, FL 33629
Property Location and Similar Properties
- MLS#: TB8381196 ( Residential )
- Street Address: 3905 San Obispo Street
- Viewed: 12
- Price: $2,450,000
- Price sqft: $480
- Waterfront: No
- Year Built: 2021
- Bldg sqft: 5106
- Bedrooms: 5
- Total Baths: 4
- Full Baths: 4
- Garage / Parking Spaces: 2
- Days On Market: 37
- Additional Information
- Geolocation: 27.9236 / -82.5086
- County: HILLSBOROUGH
- City: TAMPA
- Zipcode: 33629
- Subdivision: San Orludo
- Elementary School: Dale Mabry
- Middle School: Coleman
- High School: Plant
- Provided by: KELLER WILLIAMS SOUTH TAMPA
- Contact: Melissa Moran
- 813-875-3700

- DMCA Notice
-
DescriptionWelcome Home to Luxury & Lifestyle in the Heart of South Tampa! Step into this beautifully crafted West Indies masterpiece, where modern elegance meets the laid back charm of South Tampa living. Nestled on a quiet, picturesque street in one of the most sought after neighborhoods, this home offers the perfect blend of sophistication and comfort. Boasting over 4,100 square feet, this stunning 5 bedroom, 4 bathroom home, built in 2021, is designed for ultimate luxury and functionality. As you enter, youre greeted by soaring 10 foot ceilings on both the first and second floors, abundant natural light, and a thoughtfully designed open concept layout. The chefs dream kitchen features custom all wood cabinetry, quartz countertops, Stainless Steel KitchenAid appliances, a Butlers Pantry with a wine fridge, a dual oven, a gas stove, and a stunning oversized islandperfect for gourmet cooking and entertaining. Adjacent to the kitchen is a light and airy breakfast nook, as well as a formal dining room, creating multiple spaces for elegant and casual dining. The bright and spacious family room seamlessly blends indoor and outdoor living with retractable sliding glass doors that disappear into the wall, opening the entire space to the lanai. Whether youre hosting a party or enjoying a quiet evening, this incredible feature allows you to effortlessly bring the outdoors in and enjoy Floridas beautiful weather year round. The first floor also features a versatile office/den/study, a spacious guest bedroom, and a full size pool bath. Upstairs, the elegant primary suite awaits, featuring his and hers walk in closets, a spa like en suite bath with a luxurious rain shower, a soaking tub, and dual vanities. Two additional bedrooms share a Jack and Jill bathroom with dual sinks, while a fourth upstairs bedroom has access to another full bathroom. A grand bonus room and a convenient upstairs laundry complete the second level. This home is built with impact windows and doors, providing superior durability, security, and energy efficiency. Throughout the entire home, youll find 7 inch plank wood floors, adding warmth, character, and timeless elegance. Step outside to your private outdoor oasis, where resort style living awaits. Enjoy a heated saltwater pool and hot tub, along with a built in grill and sink, perfect for outdoor dining and entertaining. This home also includes a spacious 2 car garage, providing ample storage and parking. Located in the heart of South Tampa, this home is just minutes from top rated schools, Bayshore Boulevard, Hyde Park, downtown Tampa, and premier shopping and dining. This isnt just a homeits a lifestyle. Experience the perfect blend of modern luxury and South Tampa charm. Schedule your private tour today!
Payment Calculator
- Principal & Interest -
- Property Tax $
- Home Insurance $
- HOA Fees $
- Monthly -
For a Fast & FREE Mortgage Pre-Approval Apply Now
Apply Now
 Apply Now
Apply NowFeatures
Building and Construction
- Covered Spaces: 0.00
- Exterior Features: Outdoor Grill, Outdoor Kitchen, Sliding Doors
- Fencing: Fenced, Vinyl
- Flooring: Ceramic Tile, Wood
- Living Area: 4114.00
- Other Structures: Outdoor Kitchen
- Roof: Shingle
School Information
- High School: Plant-HB
- Middle School: Coleman-HB
- School Elementary: Dale Mabry Elementary-HB
Garage and Parking
- Garage Spaces: 2.00
- Open Parking Spaces: 0.00
Eco-Communities
- Pool Features: Heated, In Ground, Lighting, Salt Water, Tile
- Water Source: Public
Utilities
- Carport Spaces: 0.00
- Cooling: Central Air
- Heating: Electric
- Sewer: Public Sewer
- Utilities: BB/HS Internet Available, Cable Available, Cable Connected, Electricity Available, Electricity Connected, Public, Sewer Available, Sprinkler Meter, Underground Utilities, Water Connected
Finance and Tax Information
- Home Owners Association Fee: 0.00
- Insurance Expense: 0.00
- Net Operating Income: 0.00
- Other Expense: 0.00
- Tax Year: 2024
Other Features
- Appliances: Bar Fridge, Convection Oven, Dishwasher, Disposal, Dryer, Exhaust Fan, Gas Water Heater, Ice Maker, Microwave, Range, Refrigerator, Wine Refrigerator
- Country: US
- Interior Features: Ceiling Fans(s), Crown Molding, Eat-in Kitchen, High Ceilings, Kitchen/Family Room Combo, L Dining, PrimaryBedroom Upstairs, Solid Wood Cabinets, Tray Ceiling(s), Walk-In Closet(s), Wet Bar
- Legal Description: SAN ORLUDO LOT 39 AND WEST 25 FT OF LOT 40
- Levels: Two
- Area Major: 33629 - Tampa / Palma Ceia
- Occupant Type: Owner
- Parcel Number: A-28-29-18-3RL-000000-00039.0
- Possession: Close Of Escrow
- Views: 12
- Zoning Code: RS-75

- Natalie Gorse, REALTOR ®
- Tropic Shores Realty
- Office: 352.684.7371
- Mobile: 352.584.7611
- Fax: 352.584.7611
- nataliegorse352@gmail.com

