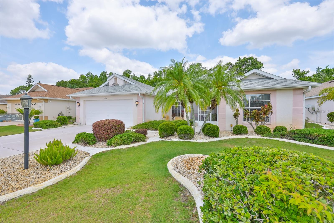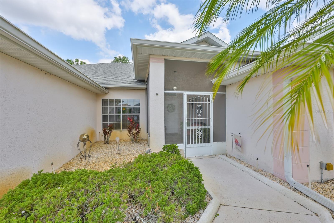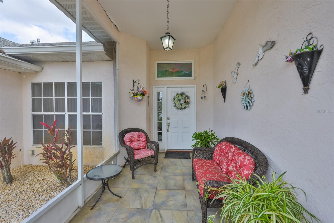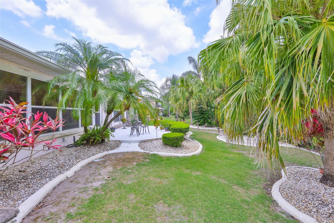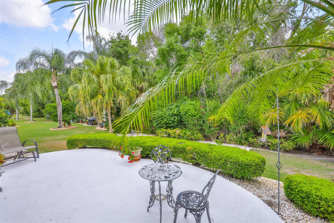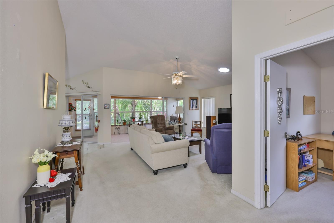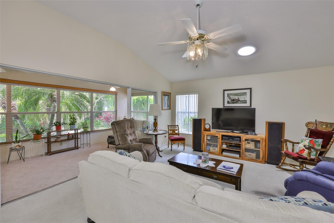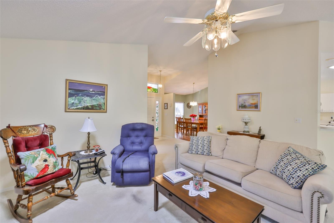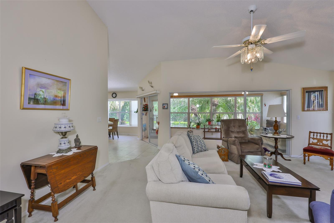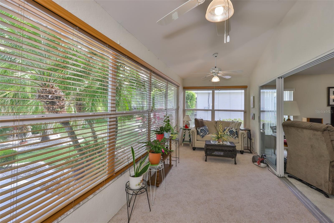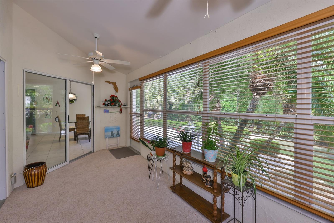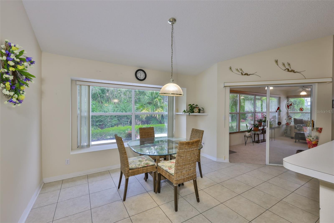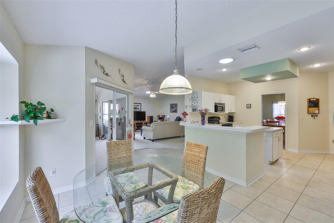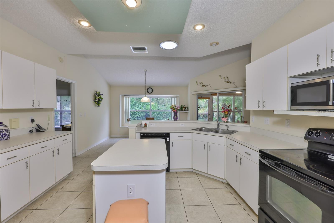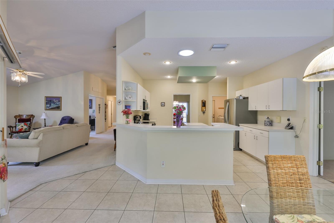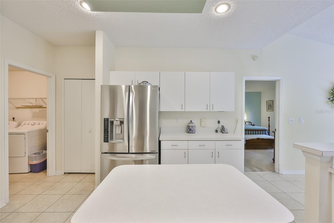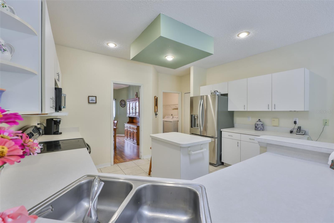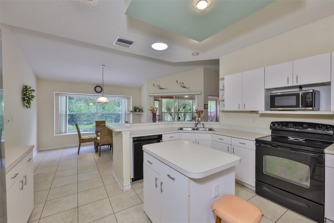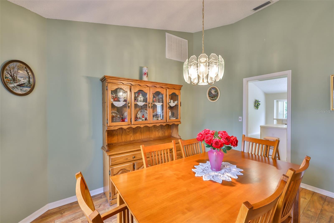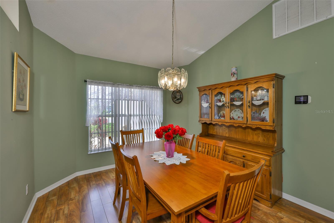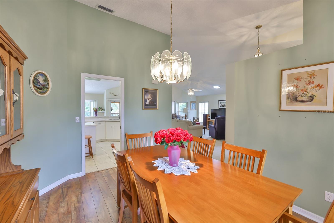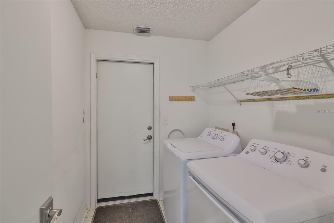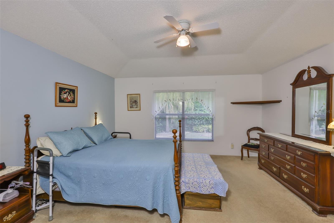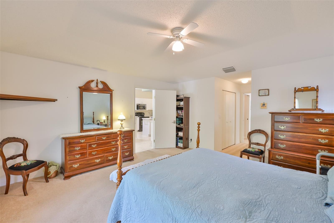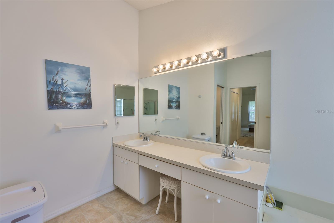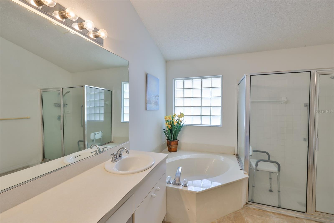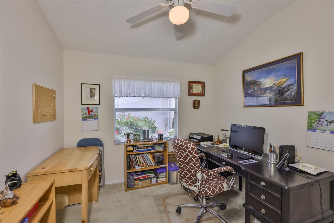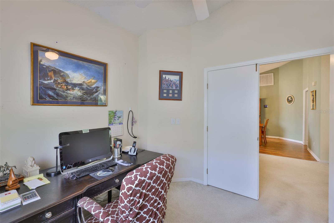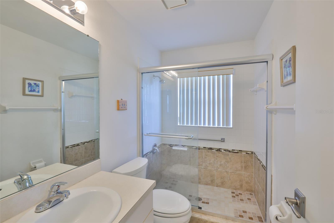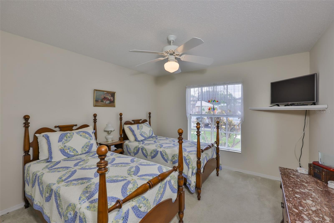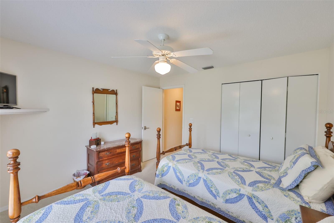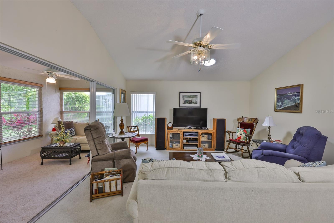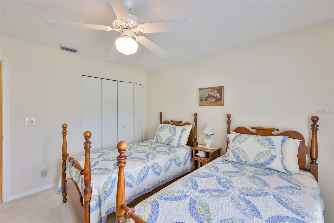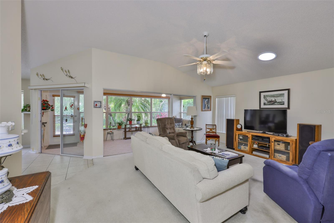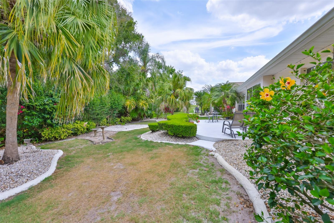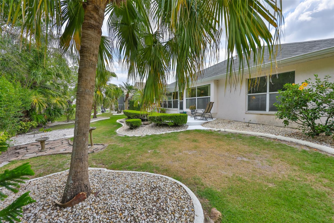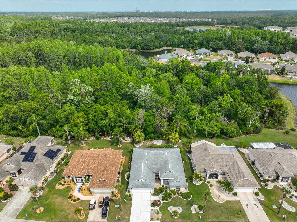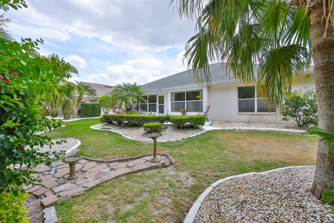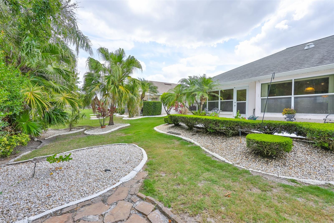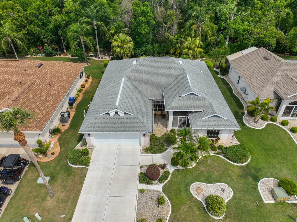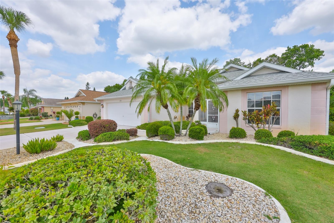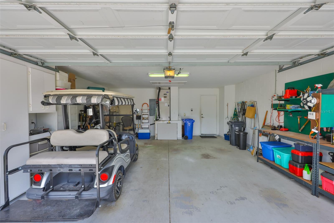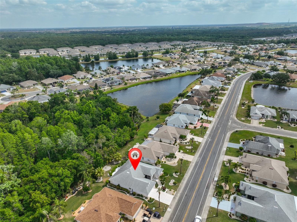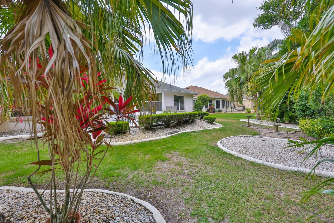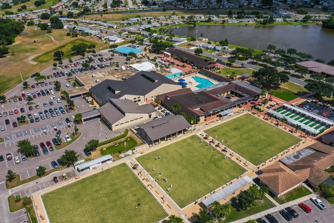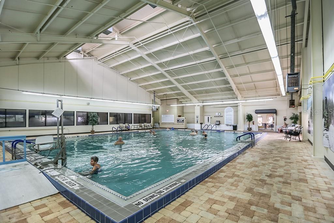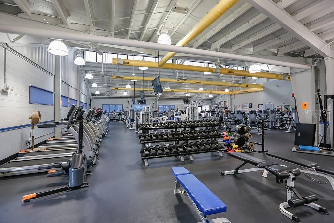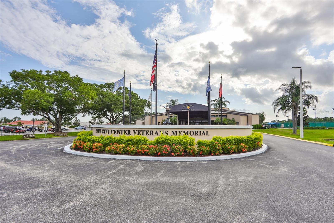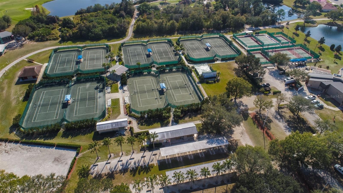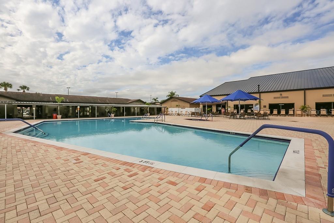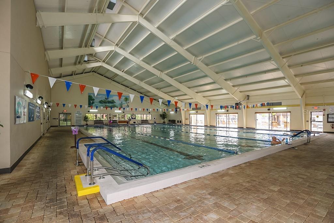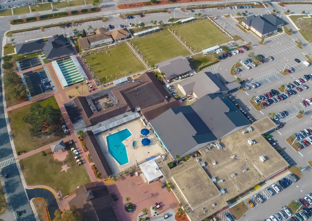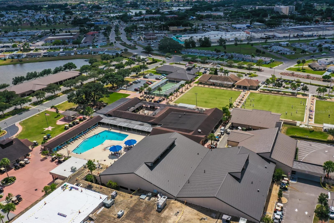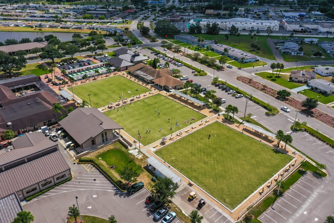2216 Del Webb Boulevard, SUN CITY CENTER, FL 33573
Property Photos
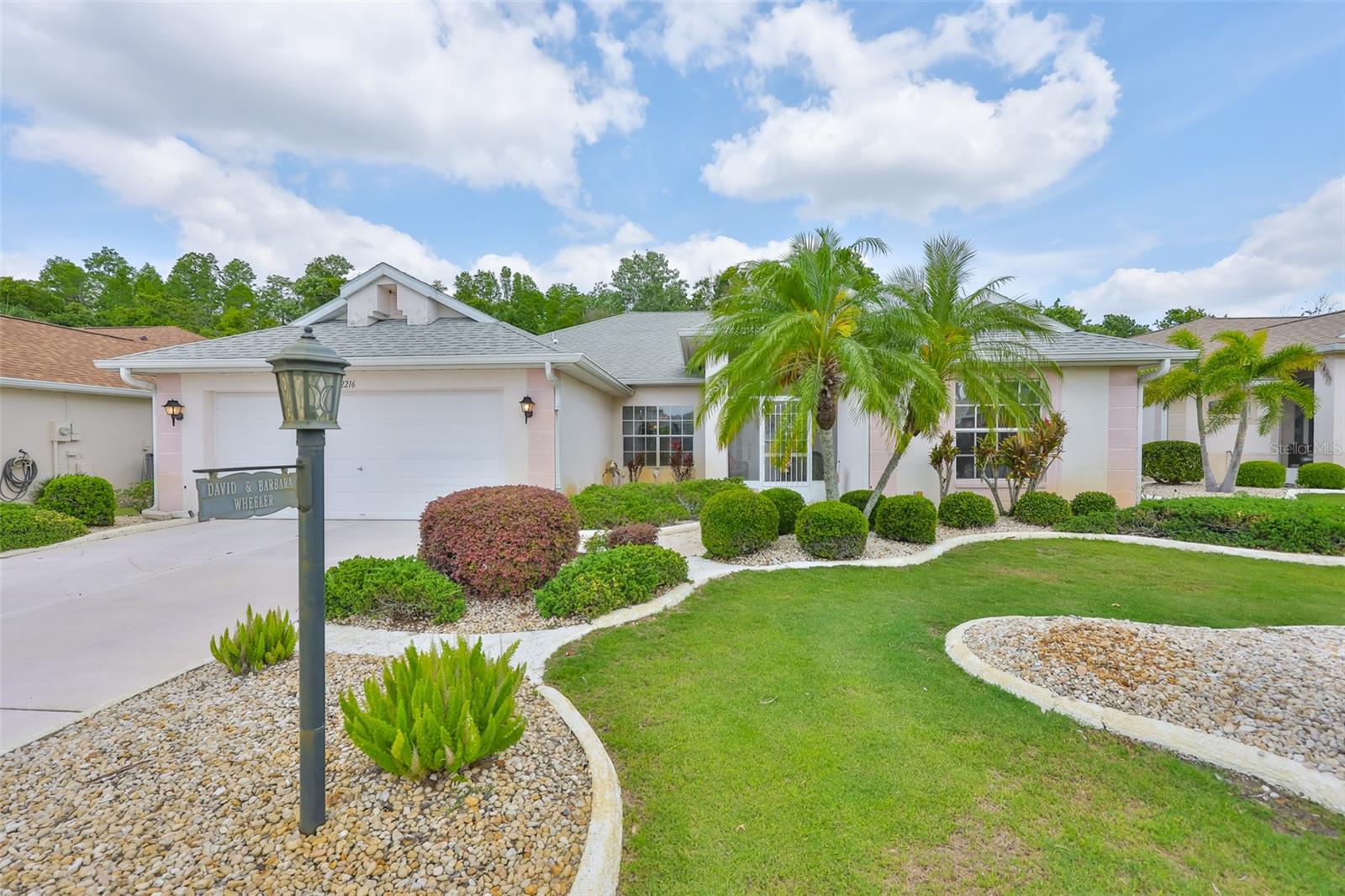
Would you like to sell your home before you purchase this one?
Priced at Only: $340,000
For more Information Call:
Address: 2216 Del Webb Boulevard, SUN CITY CENTER, FL 33573
Property Location and Similar Properties
- MLS#: TB8381422 ( Residential )
- Street Address: 2216 Del Webb Boulevard
- Viewed: 13
- Price: $340,000
- Price sqft: $131
- Waterfront: No
- Year Built: 1994
- Bldg sqft: 2601
- Bedrooms: 2
- Total Baths: 2
- Full Baths: 2
- Days On Market: 76
- Additional Information
- Geolocation: 27.7397 / -82.3505
- County: HILLSBOROUGH
- City: SUN CITY CENTER
- Zipcode: 33573
- Subdivision: Sun City Center
- Elementary School: Cypress Creek
- Middle School: Shields
- High School: Lennard

- DMCA Notice
-
DescriptionCheck out our 3D zillow tour! Welcome to your own slice of paradise! Step into this beautifully maintained St. Thomas model featuring 2,036 sq. ft. of thoughtfully designed living space. The spacious, screened in front porch invites you into a bright and airy home with 2 bedrooms, 2 bathrooms, and a versatile flex room that can serve as a third bedroom, den, or office. Enjoy the privacy of a split floor plan, ideal for hosting guests. The enclosed Florida room adds additional living space with serene views of your landscaped backyard sanctuary a peaceful, natural retreat with no back neighbors. Let the lush greenery and sounds of nature soothe your senses in this private outdoor haven. This home is filled with natural light and many thoughtful updates. A/C (2018), new hot water heater, dishwasher (2021), refrigerator (2017), dryer (2018), washing Machine (2024), New tile in kitchen, new carpet in flex room, new sinks, faucets, and hardware in both bathrooms. Updated kitchen cabinet hardware, electrical panel replaced (2021), garbage disposal (2020). Located in Sun City Center, a vibrant, golf cart friendly 55+ community with over 100 clubs and organizations. Enjoy world class amenities including indoor and outdoor pools, fitness centers, dog parks, tennis, pickleball, lawn bowling, shuffleboard, and more. Whether it's bingo night or woodworking, there's something for everyone! Plus, you're just a golf cart ride from everyday essentials like grocery stores, restaurants, salons, medical facilities, and only 40 minutes to Florida's top rated beaches.
Payment Calculator
- Principal & Interest -
- Property Tax $
- Home Insurance $
- HOA Fees $
- Monthly -
For a Fast & FREE Mortgage Pre-Approval Apply Now
Apply Now
 Apply Now
Apply NowFeatures
Building and Construction
- Builder Model: Saint-Thomas
- Covered Spaces: 0.00
- Exterior Features: Garden, Lighting, Rain Gutters, Sidewalk, Sliding Doors
- Flooring: Carpet, Laminate, Tile
- Living Area: 2036.00
- Roof: Shingle
Property Information
- Property Condition: Completed
Land Information
- Lot Features: Conservation Area, Landscaped, Sidewalk, Paved
School Information
- High School: Lennard-HB
- Middle School: Shields-HB
- School Elementary: Cypress Creek-HB
Garage and Parking
- Garage Spaces: 2.00
- Open Parking Spaces: 0.00
- Parking Features: Covered, Driveway, Garage Door Opener, Ground Level
Eco-Communities
- Water Source: Public
Utilities
- Carport Spaces: 0.00
- Cooling: Central Air
- Heating: Central
- Pets Allowed: Yes
- Sewer: Public Sewer
- Utilities: Cable Available, Electricity Available, Phone Available, Sewer Available, Water Available
Amenities
- Association Amenities: Clubhouse, Fitness Center, Golf Course, Pickleball Court(s), Pool, Recreation Facilities, Security, Shuffleboard Court, Tennis Court(s), Trail(s), Vehicle Restrictions
Finance and Tax Information
- Home Owners Association Fee Includes: Pool, Maintenance Grounds, Recreational Facilities
- Home Owners Association Fee: 349.00
- Insurance Expense: 0.00
- Net Operating Income: 0.00
- Other Expense: 0.00
- Tax Year: 2024
Other Features
- Appliances: Dishwasher, Dryer, Electric Water Heater, Freezer, Refrigerator, Washer
- Association Name: Laurel Woods
- Country: US
- Furnished: Unfurnished
- Interior Features: Ceiling Fans(s), Eat-in Kitchen, Primary Bedroom Main Floor, Split Bedroom, Thermostat, Vaulted Ceiling(s), Walk-In Closet(s), Window Treatments
- Legal Description: SUN CITY CENTER UNIT 155 PHASE 1 LOT 24 BLOCK 2
- Levels: One
- Area Major: 33573 - Sun City Center / Ruskin
- Occupant Type: Owner
- Parcel Number: U-36-31-19-1U1-000002-00024.0
- View: Garden, Trees/Woods
- Views: 13
- Zoning Code: PD-MU

- Natalie Gorse, REALTOR ®
- Tropic Shores Realty
- Office: 352.684.7371
- Mobile: 352.584.7611
- Fax: 352.584.7611
- nataliegorse352@gmail.com

