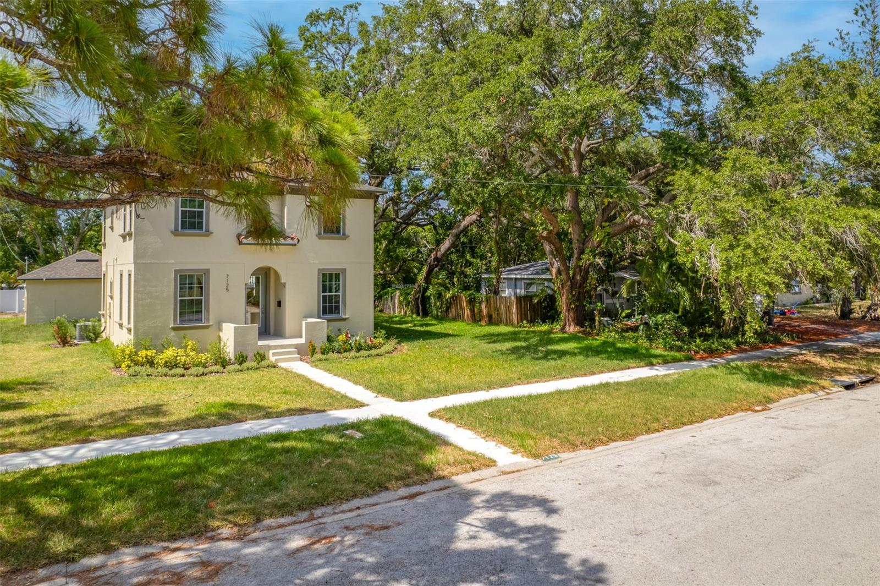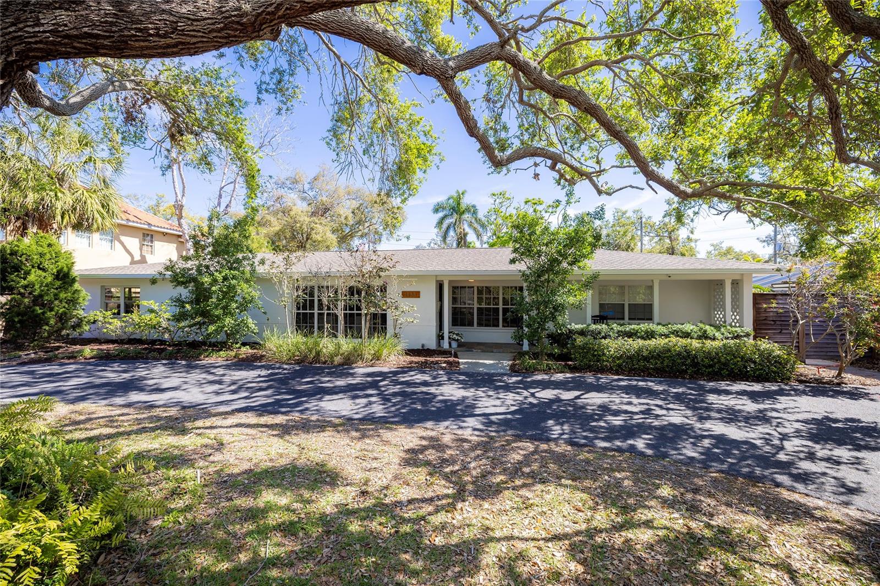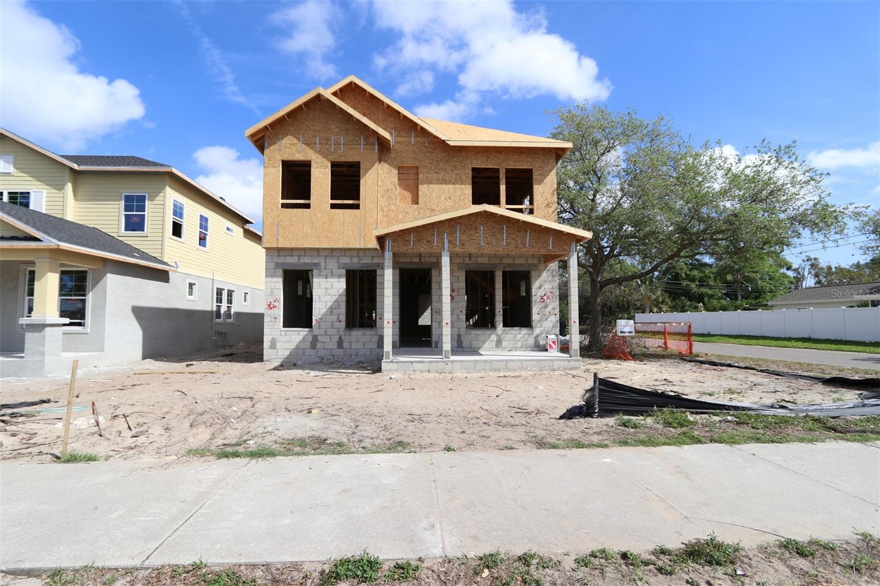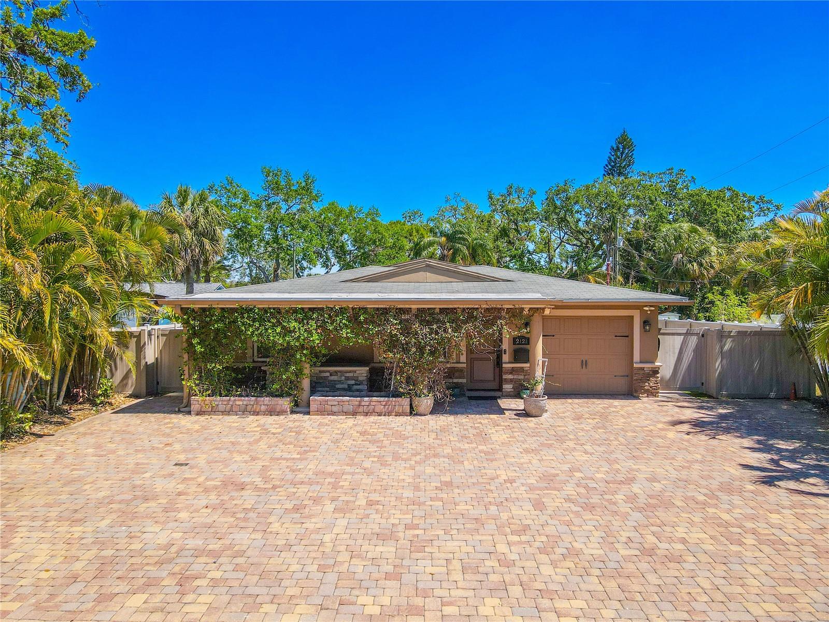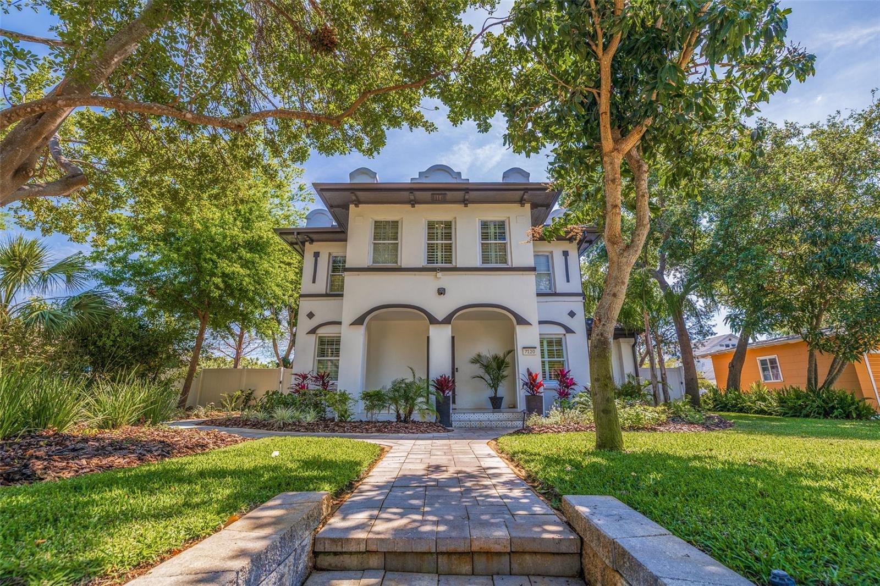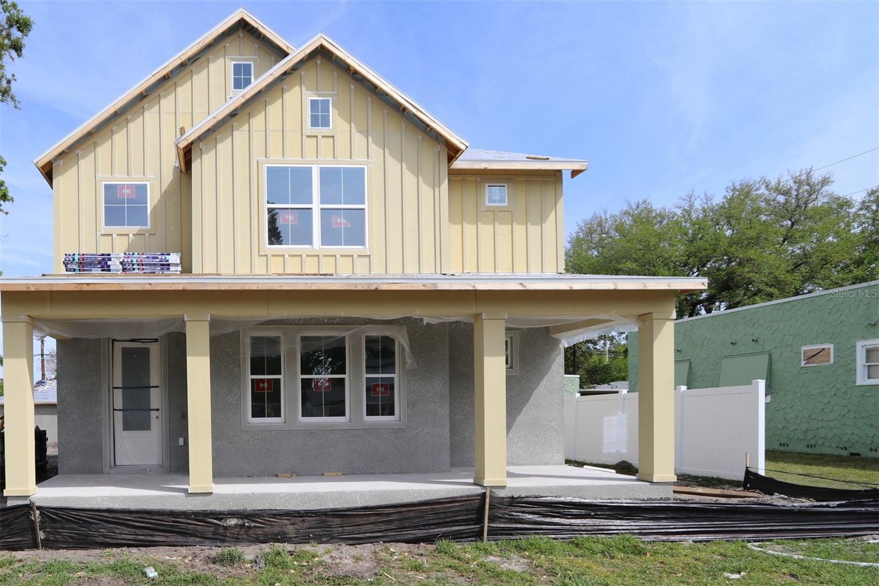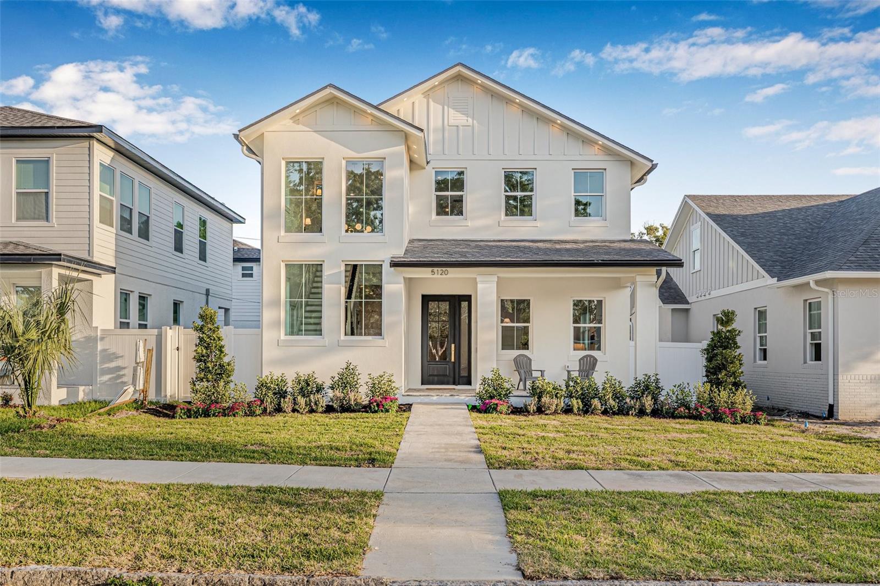6121 33rd Avenue N, ST PETERSBURG, FL 33710
Property Photos

Would you like to sell your home before you purchase this one?
Priced at Only: $899,000
For more Information Call:
Address: 6121 33rd Avenue N, ST PETERSBURG, FL 33710
Property Location and Similar Properties
- MLS#: TB8382681 ( Residential )
- Street Address: 6121 33rd Avenue N
- Viewed: 15
- Price: $899,000
- Price sqft: $381
- Waterfront: No
- Year Built: 2020
- Bldg sqft: 2358
- Bedrooms: 3
- Total Baths: 2
- Full Baths: 2
- Days On Market: 5
- Additional Information
- Geolocation: 27.8017 / -82.719
- County: PINELLAS
- City: ST PETERSBURG
- Zipcode: 33710
- Subdivision: Holiday Park
- Elementary School: Westgate
- Middle School: Tyrone
- High School: Dixie Hollins
- Provided by: EXP REALTY LLC

- DMCA Notice
-
DescriptionNestled in the highly desirable, well established Holiday Park neighborhood, this exquisite 3 bedroom, 2 bathroom home built in 2020 is the epitome of Florida living. Located just minutes from pristine beaches and vibrant downtown St. Petersburg, this beautifully designed residence blends sleek modern architecture with luxurious, thoughtful features. As you step through the door, youll be captivated by soaring ceilings, ceramic tile floors, and an open concept layout that effortlessly flows between spacesperfect for both everyday living and entertaining. At the heart of the home, the chefs kitchen is a true masterpiece, featuring polished stone countertops, an expansive center island, and top tier appliances. Whether preparing intimate meals or hosting friends and family, this space has everything you need. The luxurious primary suite is your personal retreat, offering two custom walk in closets and an en suite bathroom with large walk in shower. The two additional bedrooms, each with custom built ins, provide flexible space for family, guests, or a home office setup. Step outside into your very own backyard paradise. The fully automated, heated saltwater pool and in ground spa (2023) is framed by custom tile work, soft lighting, and a luxurious marble deck, creating the perfect ambiance for relaxation. A child safety fence, gazebo, climate controlled shed and a full irrigation system complete this outdoor haven, ensuring every detail has been thoughtfully considered. Additional features like hurricane shutters, energy efficient windows, smart home technology, and a full laundry room bring peace of mind and convenience. This is more than just a homeits an extraordinary opportunity to live in one of St. Petersburgs most desirable areas. Don't miss your chance to own this impeccable residence, where comfort, elegance, and style come together in perfect harmony.
Payment Calculator
- Principal & Interest -
- Property Tax $
- Home Insurance $
- HOA Fees $
- Monthly -
For a Fast & FREE Mortgage Pre-Approval Apply Now
Apply Now
 Apply Now
Apply NowFeatures
Building and Construction
- Covered Spaces: 0.00
- Exterior Features: Hurricane Shutters, Private Mailbox, Rain Gutters
- Fencing: Wood
- Flooring: Ceramic Tile
- Living Area: 1775.00
- Other Structures: Gazebo, Shed(s), Storage
- Roof: Shingle
Property Information
- Property Condition: Completed
Land Information
- Lot Features: Paved
School Information
- High School: Dixie Hollins High-PN
- Middle School: Tyrone Middle-PN
- School Elementary: Westgate Elementary-PN
Garage and Parking
- Garage Spaces: 2.00
- Open Parking Spaces: 0.00
- Parking Features: Driveway, Garage Door Opener, Parking Pad
Eco-Communities
- Pool Features: Child Safety Fence, Deck, Heated, In Ground, Lighting, Salt Water, Tile
- Water Source: Public
Utilities
- Carport Spaces: 0.00
- Cooling: Central Air
- Heating: Central, Electric, Heat Pump
- Pets Allowed: Yes
- Sewer: Public Sewer
- Utilities: BB/HS Internet Available, Cable Available, Cable Connected, Electricity Available, Electricity Connected, Sewer Available, Sewer Connected, Sprinkler Well, Water Available, Water Connected
Finance and Tax Information
- Home Owners Association Fee: 0.00
- Insurance Expense: 0.00
- Net Operating Income: 0.00
- Other Expense: 0.00
- Tax Year: 2024
Other Features
- Appliances: Convection Oven, Cooktop, Dishwasher, Disposal, Dryer, Electric Water Heater, Microwave, Range, Refrigerator, Washer
- Country: US
- Furnished: Unfurnished
- Interior Features: Built-in Features, Ceiling Fans(s), Eat-in Kitchen, High Ceilings, Kitchen/Family Room Combo, Open Floorplan, Smart Home, Stone Counters, Thermostat, Walk-In Closet(s), Window Treatments
- Legal Description: SHERYL MANOR UNIT 2 1ST ADD BLK 2, LOT 41
- Levels: One
- Area Major: 33710 - St Pete/Crossroads
- Occupant Type: Owner
- Parcel Number: 08-31-16-80838-002-0410
- Possession: Close Of Escrow
- Views: 15
- Zoning Code: RES
Similar Properties
Nearby Subdivisions
09738
Bay Park Gardens
Boardman Goetz Of Davista
Boardman & Goetz Of Davista
Boca Ciega Shores
Boca Ciega Woodlands
Brentwood Heights 2nd Add
Brentwood Heights Add
Briarwood Acres 1st Add
Broadmoor Sub
Colonial Lane 2nd Jungle Add
Colonial Lane Jungle Add Pt Re
Colonial Parks
Colonial Parks Sub
Crestmont
Crossroads Estates 2nd Add
Davista Rev Map Of
Disston Gardens
Disston Hills
Disston Hills Sec A B
Disston Hills Sec A & B
Disston Manor Rep
Eagle Crest
Eagle Manor
Eagles Nest Mobile Home Park
Eagles Nest Mobile Home Park U
Gables Rep
Garden Manor Sec 1
Garden Manor Sec 1 Add
Garden Manor Sec 1 Rep
Garden Manor Sec 2
Garden Manor Sec 3
Glenwood
Golf Course Jungle Sub Rev Ma
Golf Course & Jungle Sub Rev M
Hampton Dev
Harveys Add To Oak Ridge
Holiday Park
Holiday Park 2nd Add
Holiday Park 3rd Add
Holiday Park 5th Add
Holiday Park 7th Add
Jungle Country Club 2nd Add
Jungle Country Club 3rd Add
Jungle Country Club 4th Add
Jungle Country Club Add Tr 1 R
Jungle Country Club Add Tr 2
Jungle Shores 2
Jungle Shores 5
Jungle Shores 6
Jungle Terrace
Jungle Terrace Sec A
Jungle Terrace Sec B
Jungle Terrace Sec C
Jungle Terrace Sec D
Kendale Park
Lake Pasadena Dev
Lake Sheffield 2nd Sec
Martin Manor Sub
Metz-savage Rep
Metzsavage Rep
Miles Pines
Mount Vernon
Mount Washington 1st Sec
Oak Ridge 2
Oak Ridge 3
Oak Ridge Estates Rep Of Blk 2
Oak Ridge Estates Rep Of South
Palm Crest Sub
Palm Crest Sub Unit 1
Pasadena Terrace
Patriot's Place
Patriots Place
Robin Terrace
Sheehans El Dorado Sub
Sheryl Manor
Sheryl Manor Unit 06
Sheryl Manor Unit 2 1st Add
Sheryl Manor Unit 3 2nd Add
Sheryl Manor Unit 3 4th Add
Sirmons Add To Lake Pasadena
Stewart Grove
Stonemont Sub Rev
Summit Grove Add
Sunny Mead Heights
Teresa Gardens
Thompson Terrace
Tyrone
Tyrone Gardens Sec 1
Tyrone Gardens Sec 2
Tyrone Sub Pt Rep
Villa Park Estates
West Lake Pasadena Sub
Westgate Heights South
Westgate Manor
Westgate Manor 1st Add
Whites Lake
Whites Lake 2nd Add
Winoca Terrace
Woodhurst Ext
Woods R A 2nd Rep

- Natalie Gorse, REALTOR ®
- Tropic Shores Realty
- Office: 352.684.7371
- Mobile: 352.584.7611
- Fax: 352.584.7611
- nataliegorse352@gmail.com
































































