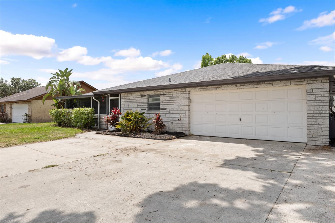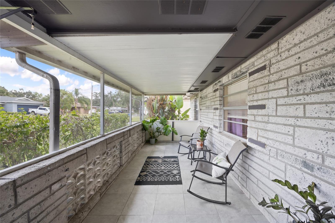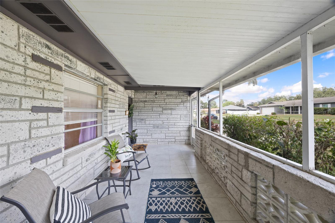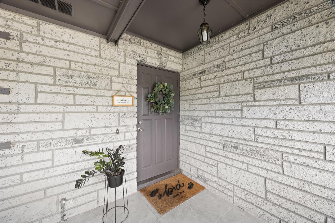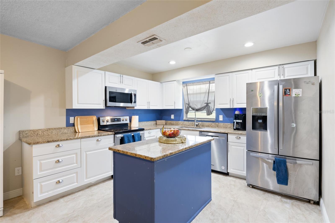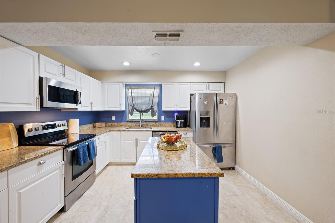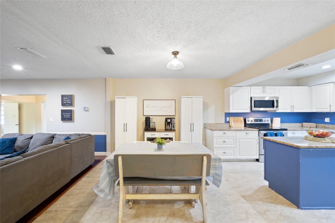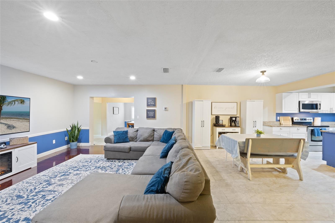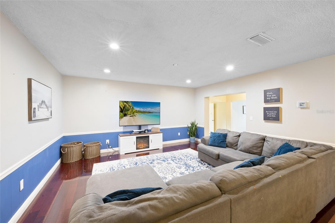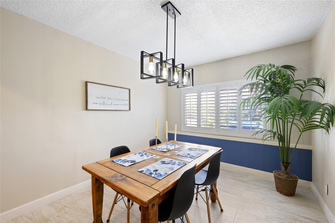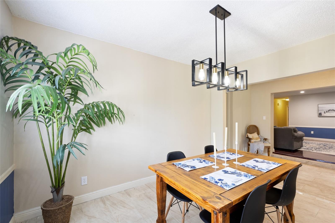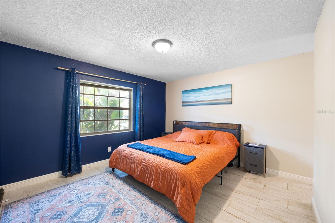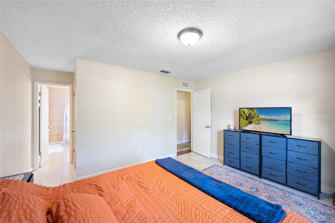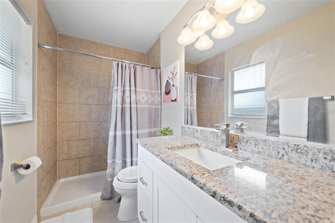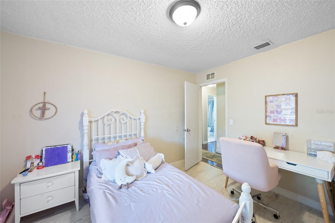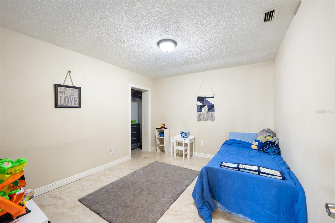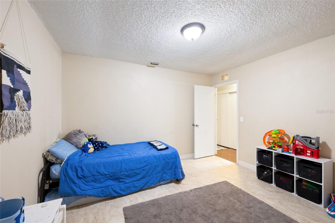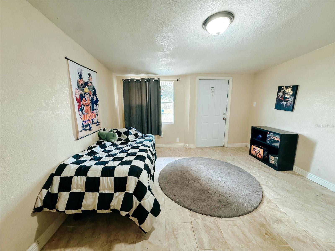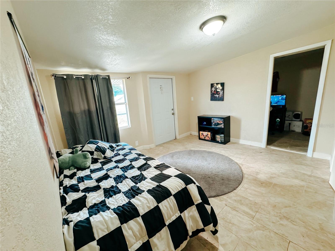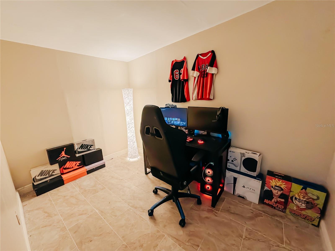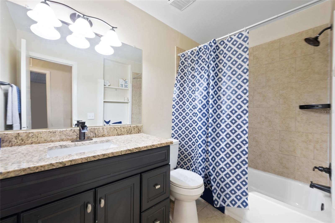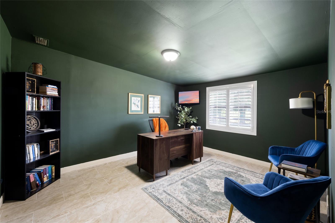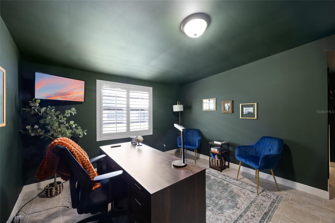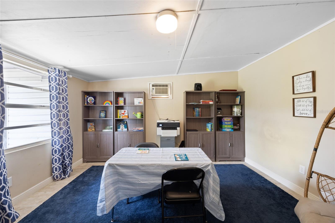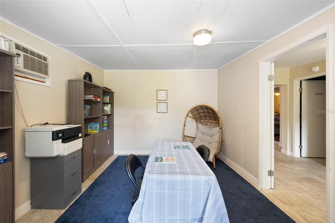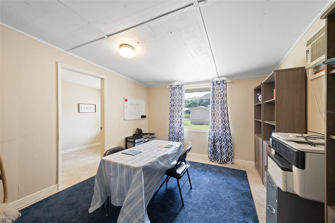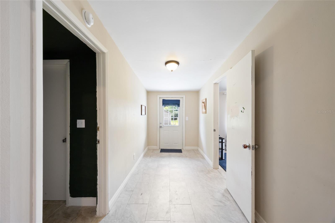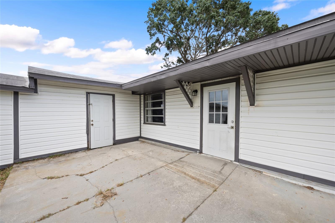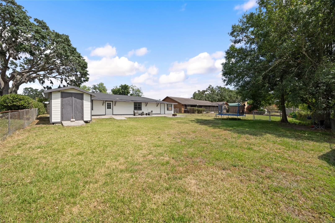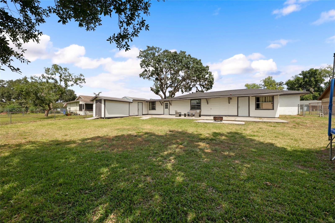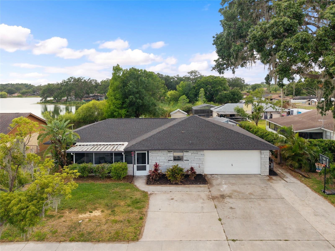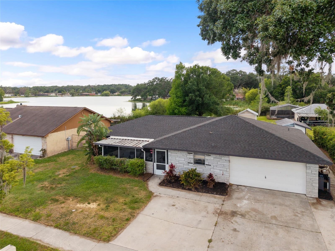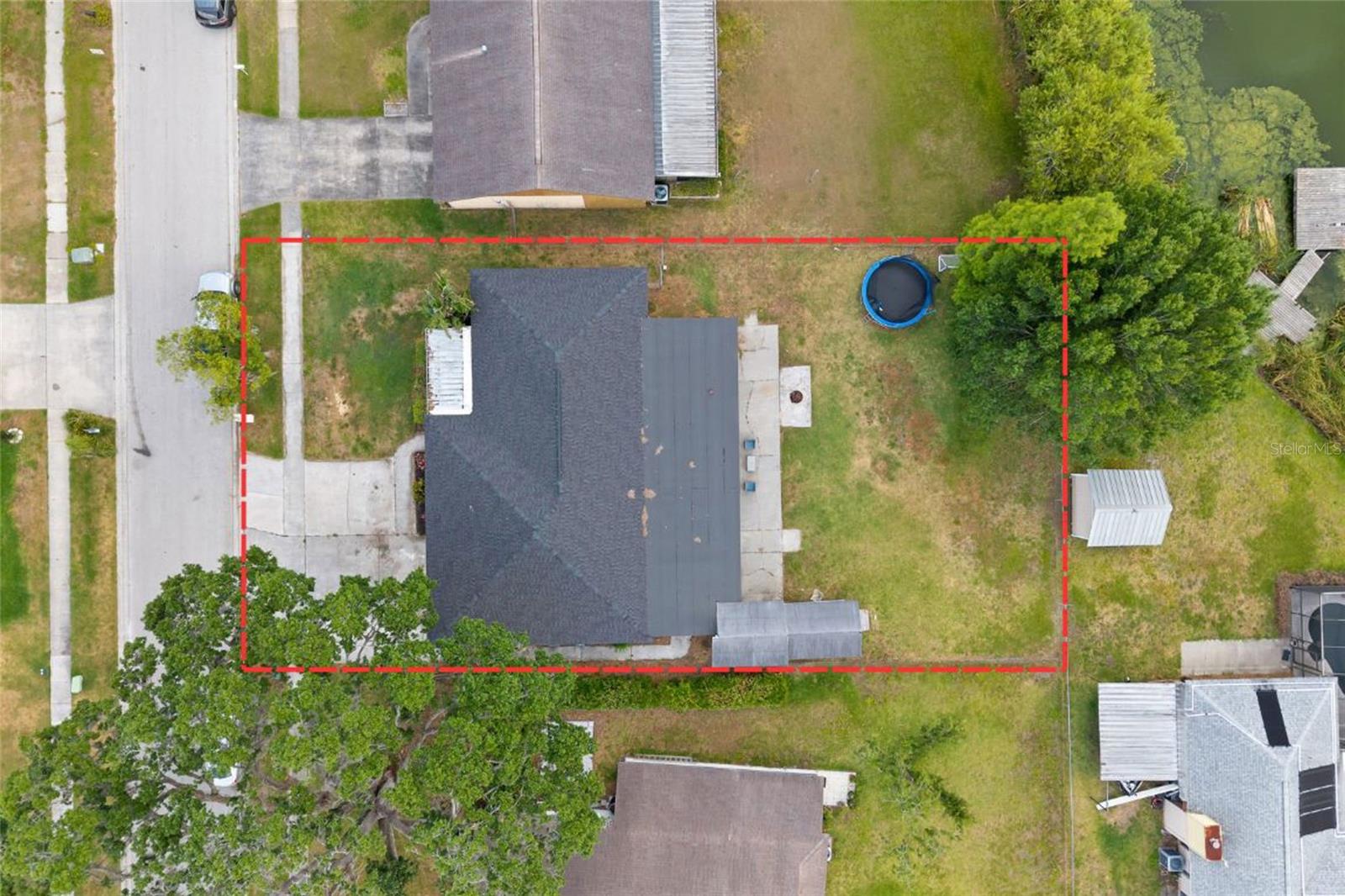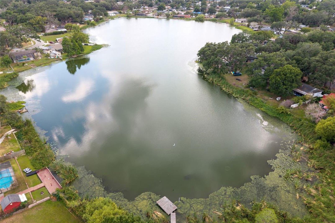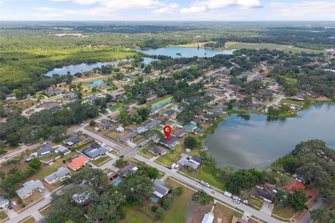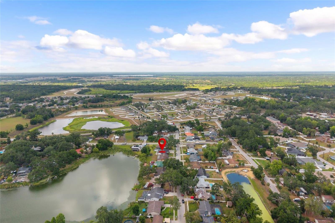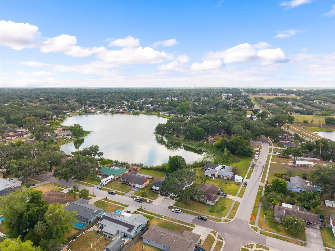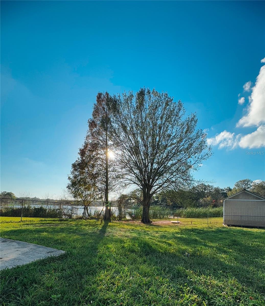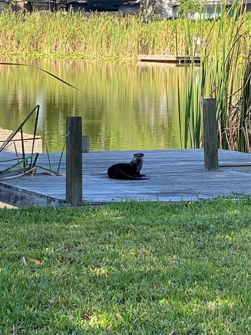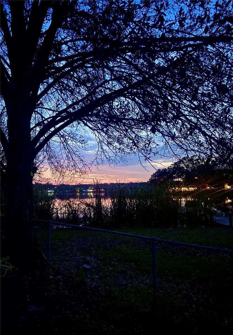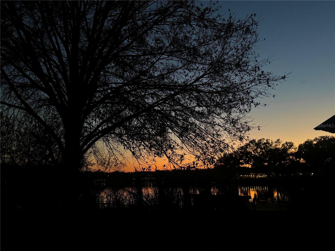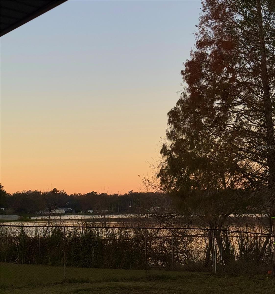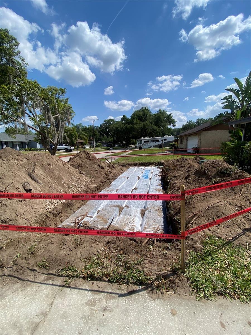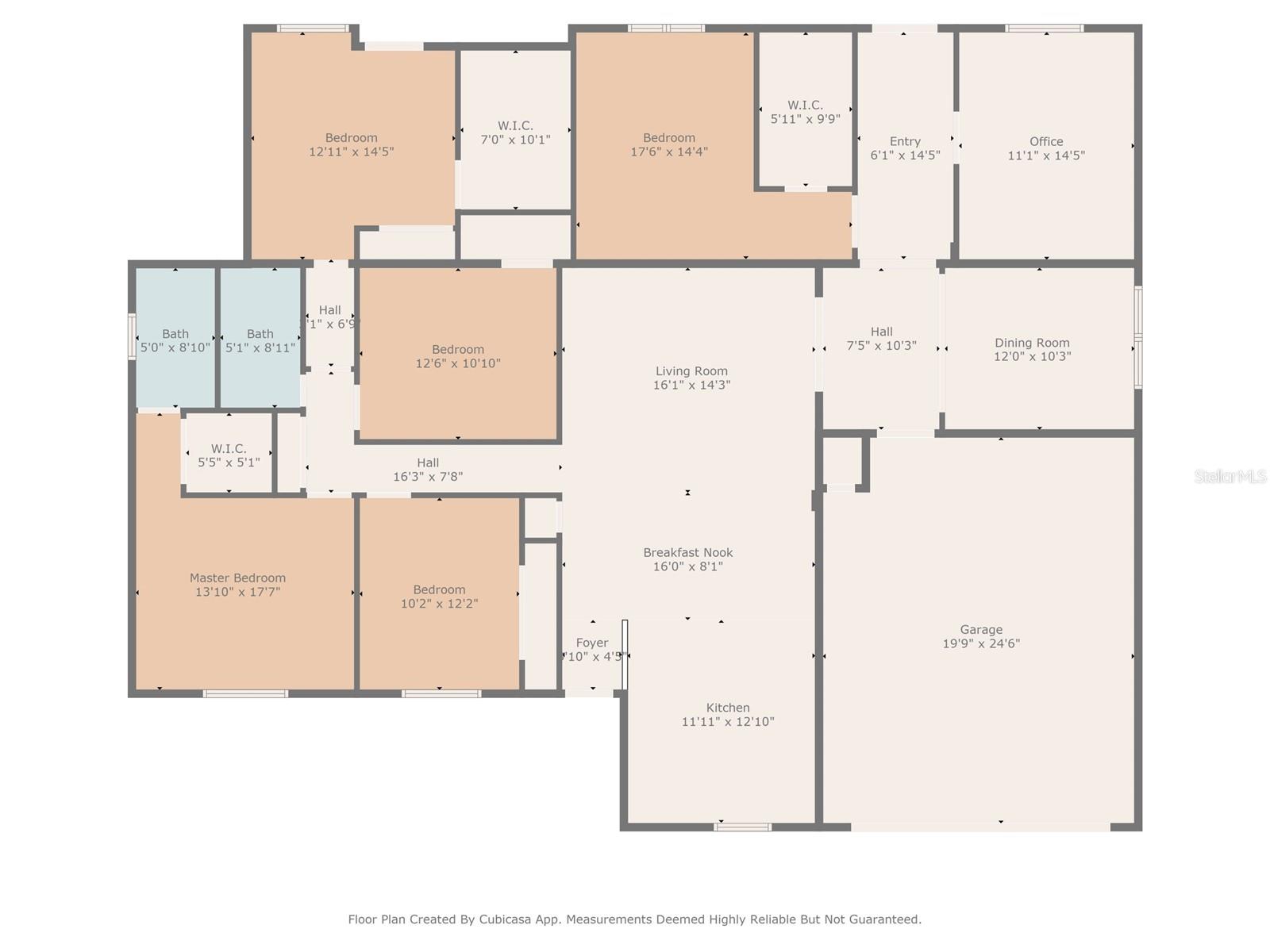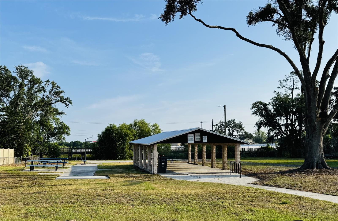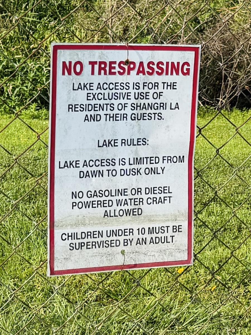916 Shangri La Drive, SEFFNER, FL 33584
Property Photos
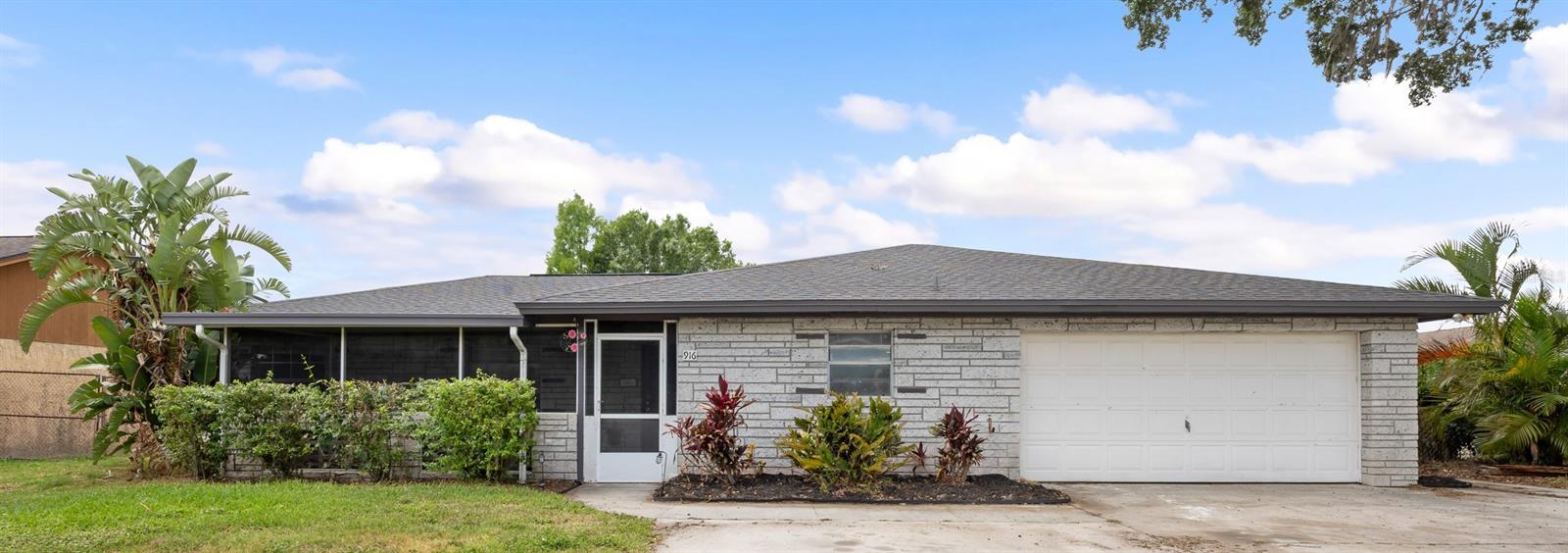
Would you like to sell your home before you purchase this one?
Priced at Only: $439,000
For more Information Call:
Address: 916 Shangri La Drive, SEFFNER, FL 33584
Property Location and Similar Properties
- MLS#: TB8382910 ( Residential )
- Street Address: 916 Shangri La Drive
- Viewed: 9
- Price: $439,000
- Price sqft: $137
- Waterfront: No
- Year Built: 1976
- Bldg sqft: 3209
- Bedrooms: 4
- Total Baths: 2
- Full Baths: 2
- Garage / Parking Spaces: 2
- Days On Market: 15
- Additional Information
- Geolocation: 28.0079 / -82.2663
- County: HILLSBOROUGH
- City: SEFFNER
- Zipcode: 33584
- Subdivision: Shangri La Ii Sub Phas
- Elementary School: Lopez HB
- Middle School: Burnett HB
- High School: Strawberry Crest High School
- Provided by: KELLER WILLIAMS SOUTH SHORE
- Contact: Lynn Washington
- 813-641-8300

- DMCA Notice
-
DescriptionWelcome to your spacious & beautifully updated 4 bed, 2 bath, ranch style home with tranquil lake views! The thoughtfully designed 2404 sq ft home sits on a fenced quarter acre lot and is ideal for large families, multigenerational living or as an airbnb investment home. Step inside to discover a light and airy floor plan featuring all new flooring (2022) and fresh paint throughout. The formal dining room showcases elegant plantation shutters & new light fixture (2024), while a versatile bonus room, currently serving as a homeschool space, is perfect for remote work, hobbies, or play. The 4th bedroom is set up as a dedicated office with plantation shutters, built in shelving, walk in closet & view of the lake. The 3rd bedroom not only has a view of the lake but features a private exterior door leading to the backyard which is ideal for in laws, guests, or older teens seeking independence. It also has a large walk in closet that is currently being used as a teenage gamers space! Youll enjoy cooking and entertaining with the open concept, completely remodeled kitchen (2022) / living room combo with eat in area, kitchen island for serving, granite counters, & stainless steel appliances. Both bathrooms were also remodeled in 2022 & featured stylish cabinets, granite counters & tiled tub & shower surrounds. Parking wont be an issue with your extra large driveway that can fit 6 8 vehicles! The real peace & serenity comes when you step outside into your west facing fenced backyard overlooking a serene lake where you will witness the most unforgettable florida sunsets! Get creative in this large space & add a pool, garden, outdoor kitchen or play area to make watching those sunsets even more amazing! Major updates include: roof & water heater (2022), a/c (2024), completely new septic system & drainfield (2024). Most important to note is this home had no flooding or damage during the 2024 hurricanes! The community has a private access area for lake access to fish, kayak or peddle boat. They also have a basketball court & picnic pavilion available to host gatherings. Located just minutes from shopping and dining, and offering easy access to i 4 and i 75, this home is a rare opportunity to enjoy space, flexibility, and peace of mind all in one place. Dont miss out, schedule your private tour today!
Payment Calculator
- Principal & Interest -
- Property Tax $
- Home Insurance $
- HOA Fees $
- Monthly -
For a Fast & FREE Mortgage Pre-Approval Apply Now
Apply Now
 Apply Now
Apply NowFeatures
Building and Construction
- Covered Spaces: 0.00
- Exterior Features: Lighting, Private Mailbox, Rain Gutters
- Fencing: Chain Link
- Flooring: Laminate, Tile
- Living Area: 2404.00
- Other Structures: Shed(s)
- Roof: Shingle
School Information
- High School: Strawberry Crest High School
- Middle School: Burnett-HB
- School Elementary: Lopez-HB
Garage and Parking
- Garage Spaces: 2.00
- Open Parking Spaces: 0.00
- Parking Features: Driveway, Garage Door Opener, Oversized
Eco-Communities
- Water Source: Public
Utilities
- Carport Spaces: 0.00
- Cooling: Central Air
- Heating: Central
- Pets Allowed: Cats OK, Dogs OK
- Sewer: Septic Tank
- Utilities: Public
Finance and Tax Information
- Home Owners Association Fee: 99.00
- Insurance Expense: 0.00
- Net Operating Income: 0.00
- Other Expense: 0.00
- Tax Year: 2024
Other Features
- Appliances: Dishwasher, Disposal, Microwave, Range, Refrigerator
- Association Name: Kevin Cash
- Association Phone: 813-294-4146
- Country: US
- Interior Features: Chair Rail, Kitchen/Family Room Combo, Split Bedroom, Stone Counters, Walk-In Closet(s), Window Treatments
- Legal Description: SHANGRI LA II SUBDIVISION PHASE TWO LOT 3 BLOCK 4
- Levels: One
- Area Major: 33584 - Seffner
- Occupant Type: Owner
- Parcel Number: U-36-28-20-26I-000004-00003.0
- Style: Ranch
- View: Trees/Woods, Water
- Zoning Code: RSC-6
Nearby Subdivisions
Acreage
Bloomfield Hills Ph 1
Brandon Forest Sub
Brandon Groves North
Brandon Groves Sec One
Chestnut Forest
Darby Lake
Davis Heather Estates
Elender Jackson Johnson Estate
Fernwood Terrace
Florablu Estates
Freedom Ridge
Gray Moss Hill Add
Greenewood
Hickory Hill Sub Ph
Hickory Lakes Manor
Hunters Cove
Imperial Oaks
Imperial Oaks Ph 1
Kennedy Hill Sub
Kingsway Downs
Kingsway Oaks
Kingsway Ph 2
Kingsway Road Subdivision Lot
Lake Shore Ranch Ph I
Lake Weeks Ph 1
Lazy Lane Estates
Lehigh Acres Add
Lynwood Park
Mango Groves
Mango Groves Unit 2
Mango Hills
Mango Hills Add 1
Mango Terrace
Mirror Lake Still Water
Mirror Lake Stillwater
Oak Glen Sub
Oakfield Estates
Parsons Pointe Ph 2
Pemberton Creek Sub Fi
Pemberton Creek Sub Se
Pemberton Creek Subdivision Fi
Presidential Manor
Reserve At Hunters Lake
Roxy Bay
Seffner Park
Shangri La Ii Sub Phas
Toulon-phase 2
Toulonphase 2
Unplatted
Vineyard Reserve
Wheeler Ridge
Woodland Acres Rev Map Of
Zzz

- Natalie Gorse, REALTOR ®
- Tropic Shores Realty
- Office: 352.684.7371
- Mobile: 352.584.7611
- Fax: 352.584.7611
- nataliegorse352@gmail.com

