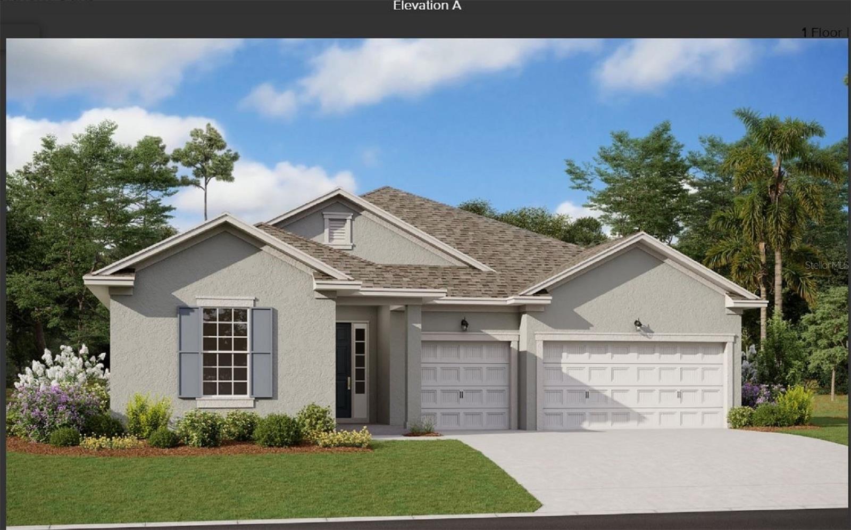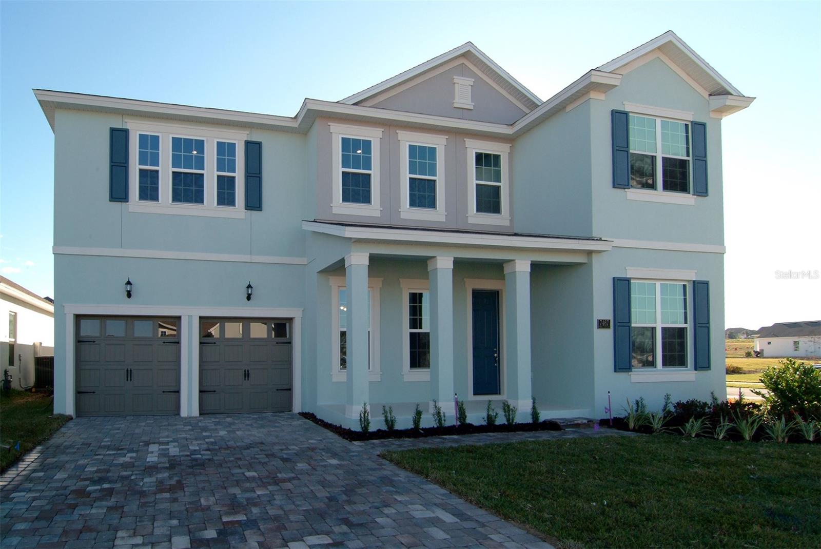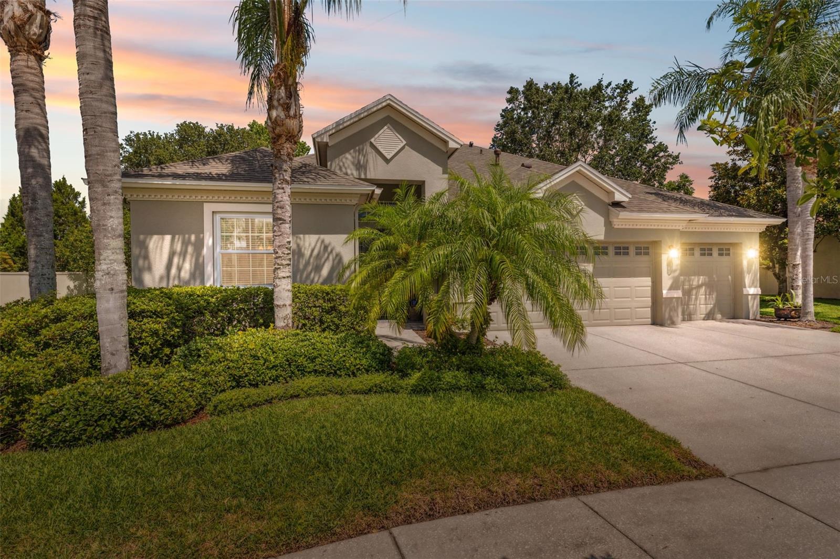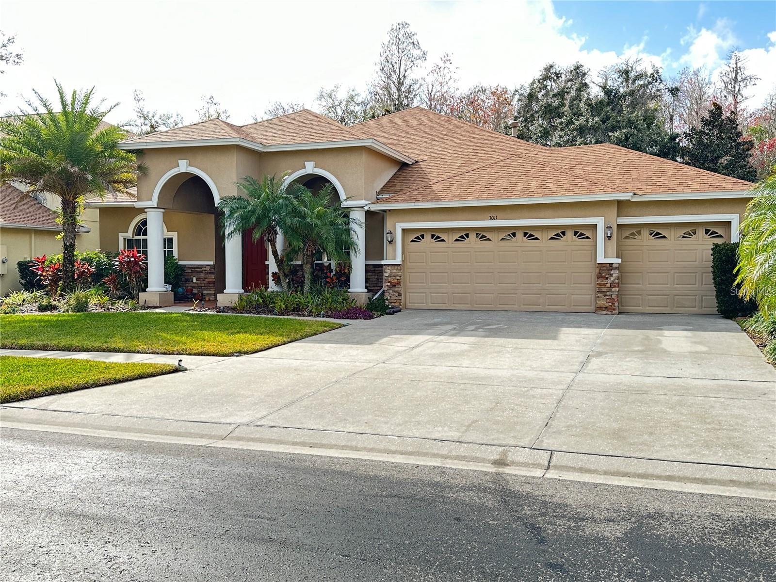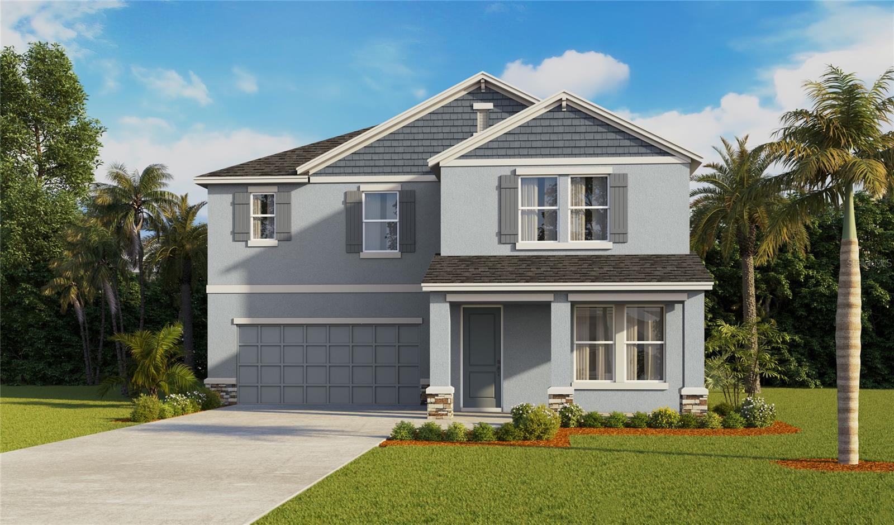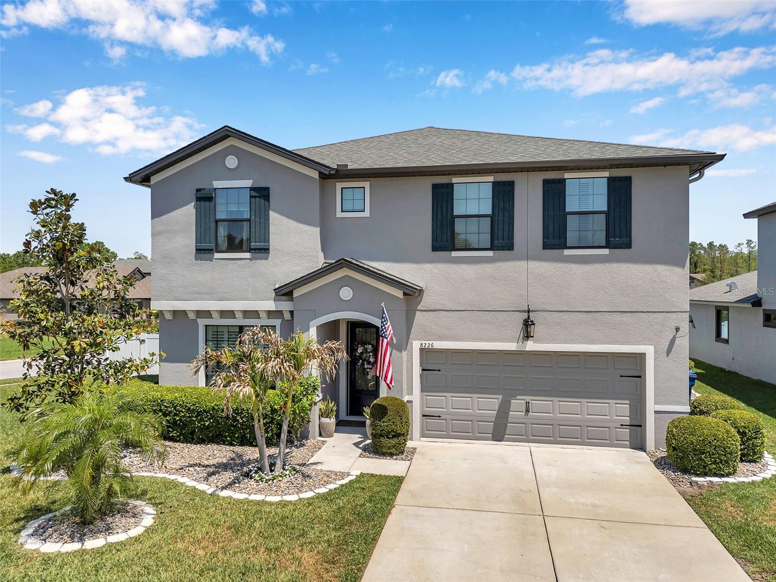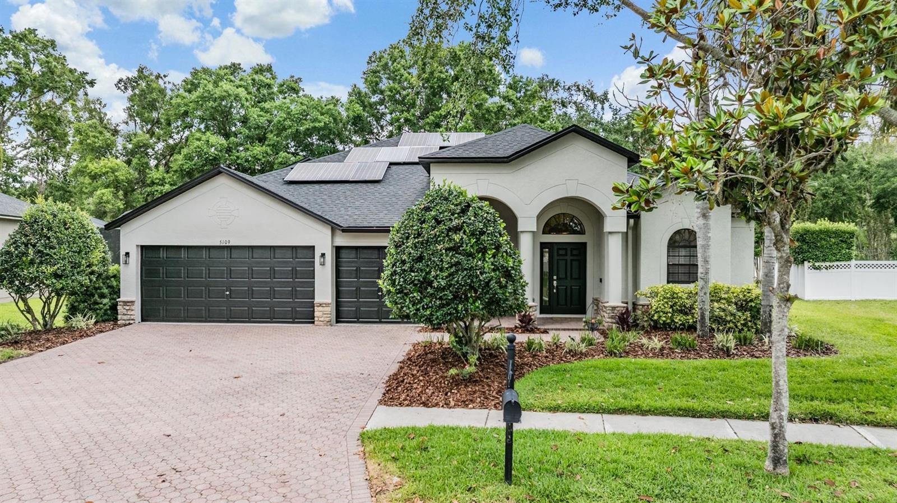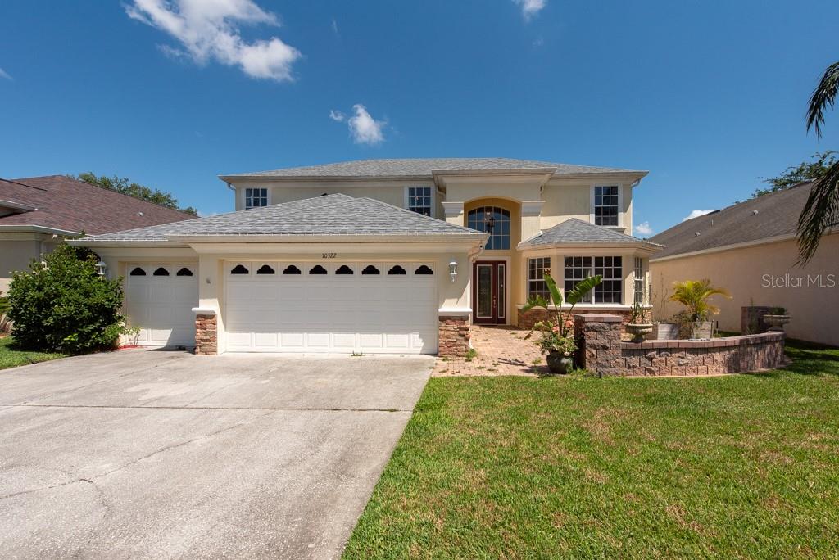5103 Rushbrook Road, LAND O LAKES, FL 34638
Property Photos
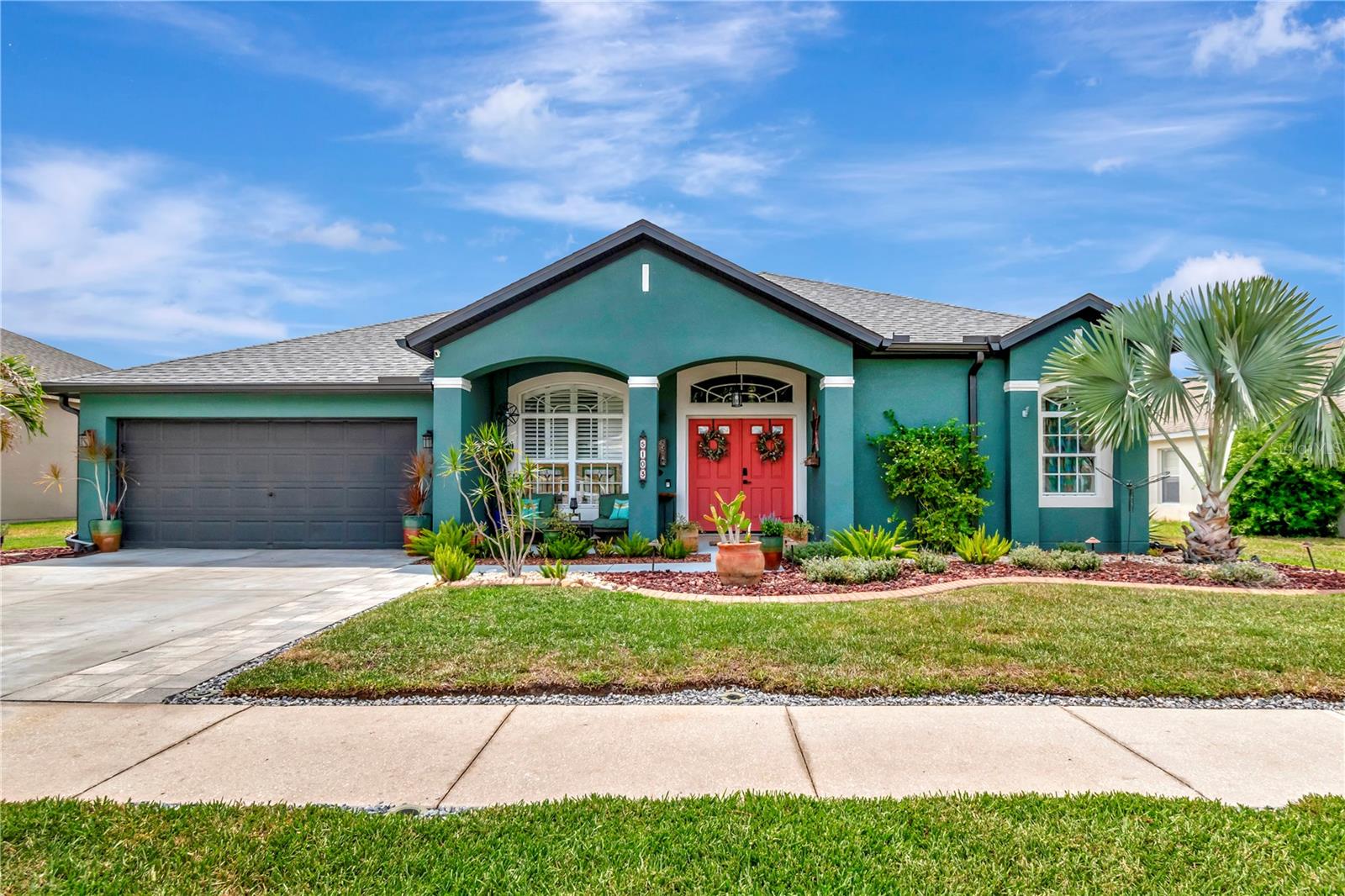
Would you like to sell your home before you purchase this one?
Priced at Only: $589,999
For more Information Call:
Address: 5103 Rushbrook Road, LAND O LAKES, FL 34638
Property Location and Similar Properties
- MLS#: TB8384210 ( Residential )
- Street Address: 5103 Rushbrook Road
- Viewed: 176
- Price: $589,999
- Price sqft: $157
- Waterfront: No
- Year Built: 2004
- Bldg sqft: 3753
- Bedrooms: 4
- Total Baths: 4
- Full Baths: 3
- 1/2 Baths: 1
- Garage / Parking Spaces: 2
- Days On Market: 56
- Additional Information
- Geolocation: 28.2317 / -82.4697
- County: PASCO
- City: LAND O LAKES
- Zipcode: 34638
- Subdivision: Pine Glen
- Elementary School: Connerton Elem
- Middle School: Pine View
- High School: Land O' Lakes
- Provided by: COLDWELL BANKER REALTY

- DMCA Notice
-
DescriptionThis stunning 4 bedroom, 3.5 bathroom, 2 car garage home is situated on a serene pond within the desirable, gated community of Pine Glen! Enjoy the benefits of no CDD fees and a low HOA fee. This home offers a spacious split floor plan with additional bonus rooms perfect for extra bedroom(s), office space(s) or a crafting space. The many sliding glass doors create a bright home filled with natural light. Neutral paint throughout the house and crown molding create a warm and elegant atmosphere. All bedrooms and full bathrooms are conveniently locate on the first floor. The upstairs room has a half bath and full closet with a separate HVAC unit. The home even includes a pet condo space for your furry family member! The spacious primary bedroom features two custom walk in closets and a beautifully updated en suite bathroom that includes dual vanities, a soaking tub, and a walk in shower. One of the bedrooms offers a private entrance to the back yard, ideal for a mother in law suite or multigenerational living. The open kitchen has been tastefully updated to include granite countertops, soft close cabinets and drawers, a walk in pantry, and all stainless steel LG Studio appliances. The laundry room comes equipped with an LG washer and dryer (with ThinQ diagnostics ability) and lots of shelving for storage. There is an electric fireplace in the living room that conveys with the home. There are decorative shutters throughout the home. There have been a multitude of upgrades including a new roof (2024), all appliances (under 4 years old), both HVAC systems (4 years old) and a whole house water purification system (2 years old). All smoke detectors have been replaced and there are many more improvements in addition to those listed above! The garage has both wood and metal shelving. The driveway has generous parking space enough to park your vehicles 3 wide! There is a Ring doorbell, interior and exterior security cameras included with the home. When you step outside to the back yard, there is a spacious outdoor kitchen area with a retractable awning, a pergola, and a bonfire pit, all creating an inviting outdoor space perfect for entertaining. Don't want the responsibility of a pool, but want to be cool? You'll find a low maintenance, 6 seat spa that can be used with either hot or cold water for relaxation in a spectacular outdoor oasis. The fenced yard backs up to the pond to complete your Florida living dream and there is no flood insurance required! Both the front and back yards include a B Hyve irrigation system and makes maintaining your law and watering your plants effortless. Come, see, and discover all of the warmth and beauty of this updated home that provide both comfort and functionality...once you're inside, you won't want to leave!
Payment Calculator
- Principal & Interest -
- Property Tax $
- Home Insurance $
- HOA Fees $
- Monthly -
For a Fast & FREE Mortgage Pre-Approval Apply Now
Apply Now
 Apply Now
Apply NowFeatures
Building and Construction
- Covered Spaces: 0.00
- Exterior Features: Sliding Doors, Sprinkler Metered
- Fencing: Vinyl
- Flooring: Carpet, Tile, Vinyl
- Living Area: 3033.00
- Other Structures: Shed(s)
- Roof: Shingle
Land Information
- Lot Features: Paved, Private
School Information
- High School: Land O' Lakes High-PO
- Middle School: Pine View Middle-PO
- School Elementary: Connerton Elem
Garage and Parking
- Garage Spaces: 2.00
- Open Parking Spaces: 0.00
Eco-Communities
- Water Source: Public
Utilities
- Carport Spaces: 0.00
- Cooling: Central Air
- Heating: Electric
- Pets Allowed: Yes
- Sewer: Public Sewer
- Utilities: BB/HS Internet Available, Cable Available, Electricity Connected, Underground Utilities, Water Connected
Finance and Tax Information
- Home Owners Association Fee: 84.20
- Insurance Expense: 0.00
- Net Operating Income: 0.00
- Other Expense: 0.00
- Tax Year: 2024
Other Features
- Appliances: Dishwasher, Dryer, Microwave, Refrigerator, Washer, Water Filtration System
- Association Name: JC Eckstein
- Association Phone: 813-968-8008
- Country: US
- Furnished: Unfurnished
- Interior Features: Kitchen/Family Room Combo, Primary Bedroom Main Floor, Stone Counters
- Legal Description: PINE GLEN PB 48 PG 055 BLOCK 4 LOT 18
- Levels: Two
- Area Major: 34638 - Land O Lakes
- Occupant Type: Owner
- Parcel Number: 11-26-18-0030-00400-0180
- Views: 176
- Zoning Code: R3
Similar Properties
Nearby Subdivisions
Angeline
Angeline Active Adult
Angeline - Active Adult
Angeline -active Adult
Angeline Active Adult
Angeline Ph 1a 1b 1c 1d
Angus Valley
Arden Preserve
Asbel Creek
Asbel Creek Ph 01
Asbel Creek Ph 02
Asbel Creek Ph 04
Asbel Crk Ph 01
Asbel Crk Ph 2
Asbel Estates
Ballantrae Village 03a 03b
Ballantrae Village 05
Ballantrae Village 06
Ballantrae Village 2a
Ballantrae Villages 3a 3b
Bexley
Bexley South
Bexley South 44 North 31 P
Bexley South 44 And North 31
Bexley South 44 And North 31 P
Bexley South Parcel 4 Phase 1
Bexley South Parcel4 Ph 3b
Bexley South Pcl 3 Ph 1
Bexley South Ph 2a
Bexley South Ph 3a Prcl 4
Bexley South Ph 3b Prcl 4
Bexley South Ph1
Bexley South Prcl 3 Ph 1
Bexley South Prcl 4 Ph 1
Bexley South Prcl 4 Ph 2a
Bexley South Prcl 4 Ph 2b
Bexley South Prcl 4 Ph 3b
Bexley Village
Concord Station
Concord Station Ph 01
Concord Station Ph 01 Units C
Concord Station Ph 2
Concord Stn Ph 2 Un A Sec 3
Concord Stn Ph 5 Uns A1 A2
Concord Stn Ph 5 Uns A1 & A2
Connerton
Cypress Preserve
Cypress Preserve Ph 1a
Cypress Preserve Ph 2b 1 2b
Cypress Preserve Ph 3a 4a
Cypress Preserve Ph 3b 2b 3
Cypress Preserve Ph 3c
Deerbrook
Del Webb Bexley
Del Webb Bexley Ph 1
Del Webb Bexley Ph 2
Del Webb Bexley Ph 3a
Del Webb Bexley Ph 3b
Del Webb Bexley Ph 4
Devonwood Residential
Hwy Lake Estates
Ivelmar Estates
Lake Sharon Estates
Lake Talia Ph 01
Lake Talia Ph 02
Lakeshore Ranch Ph 1
Lakeshore Ranch Ph I
Medly Angeline
Non Sub
Oakstead
Oakstead Prcl 02
Oakstead Prcl 02 Unit 01 Prcl
Oakstead Prcl 05
Oakstead Prcl 06
Oakstead Prcl 08
Oakstead Prcl 09
Oakstead Prcl 1
Oakstead Prcl 10
Pasco Sunset Lakes
Pine Glen
Riverstone
Stonegate Ph 01
Stonegate Ph 02
Stonegate Phase 2
Suncoast Lakes Ph 02
Suncoast Lakes Ph 03
Suncoast Lakes Ph 2
Suncoast Meadows Increment 01
Suncoast Meadows Increment 02
Suncoast Pointe Villages 1a 1
Suncoast Pointe Villages 1a &
Suncoast Pointe Villages 2a 2b
The Preserve At Lake Thomas
Tierra Del Sol
Tierra Del Sol Ph 01
Tierra Del Sol Ph 02
Tierra Del Sol Ph 1
Tierra Del Sol Ph 2
Tract 4
Whispering Pines
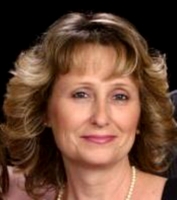
- Natalie Gorse, REALTOR ®
- Tropic Shores Realty
- Office: 352.684.7371
- Mobile: 352.584.7611
- Fax: 352.584.7611
- nataliegorse352@gmail.com













































































