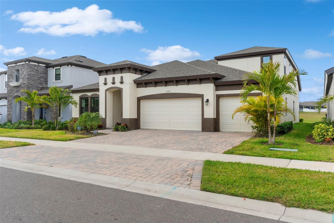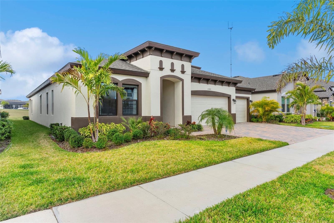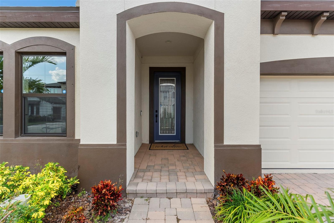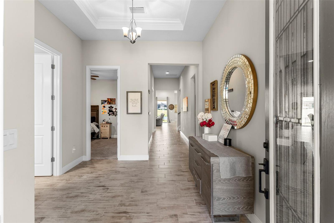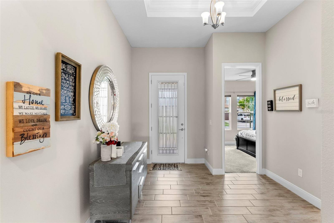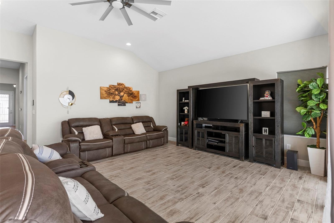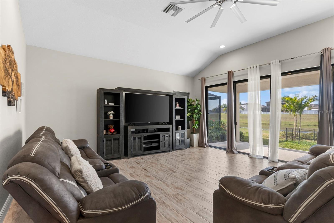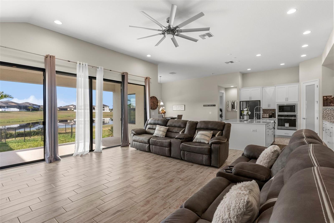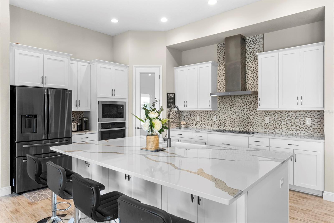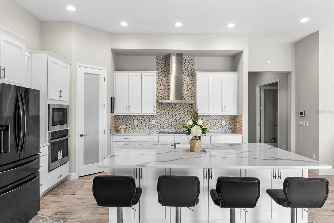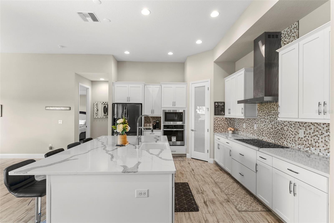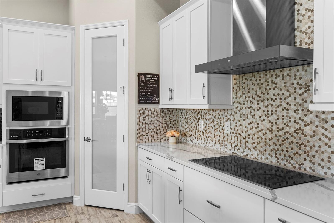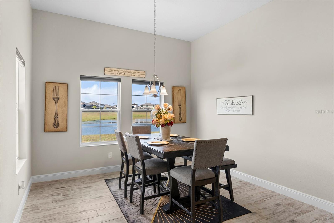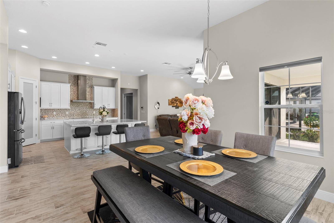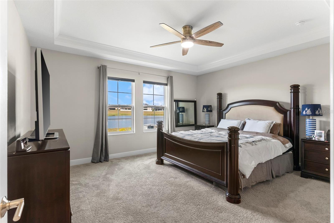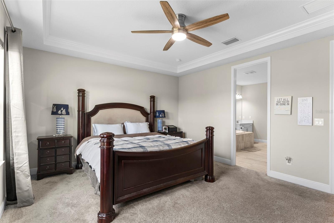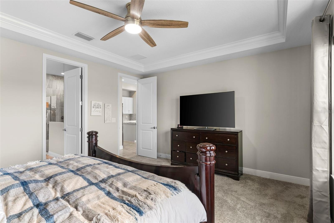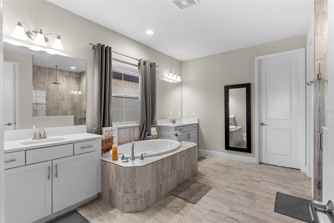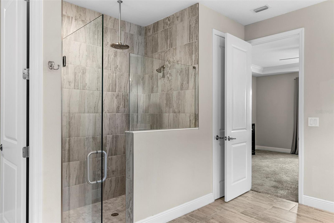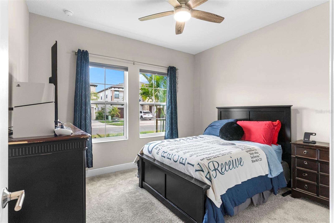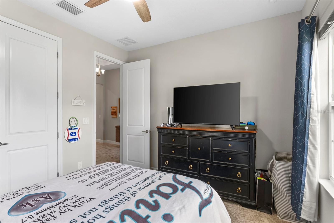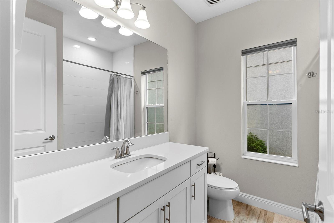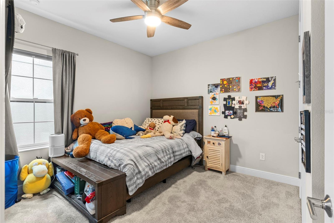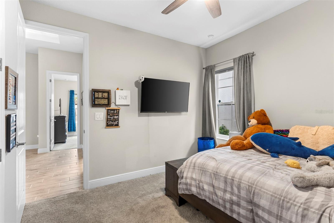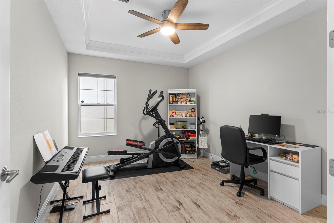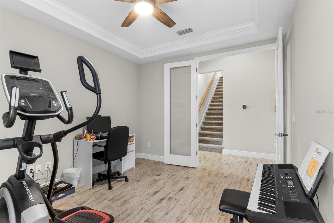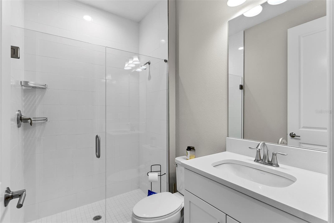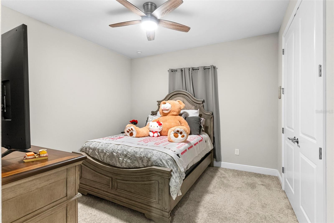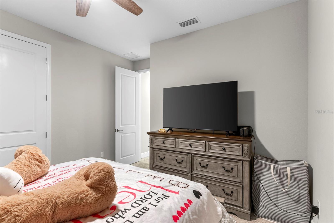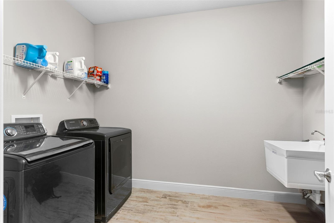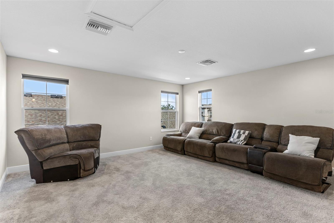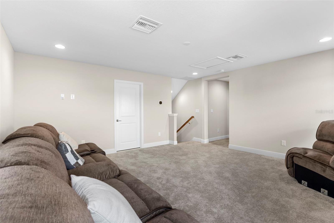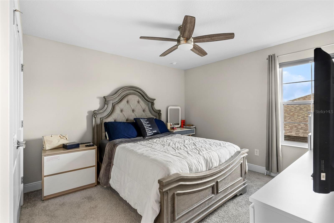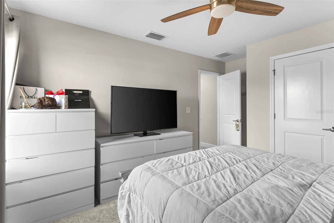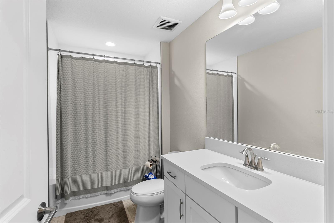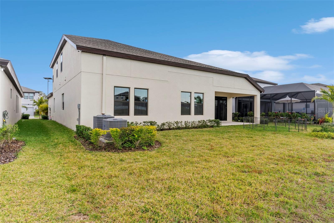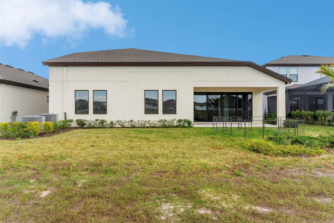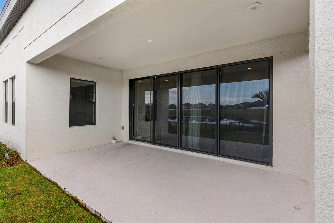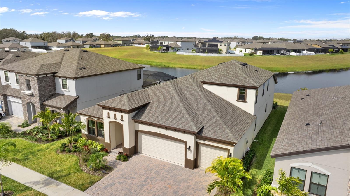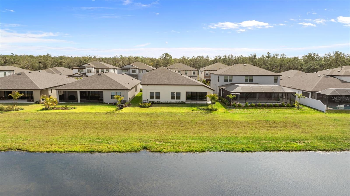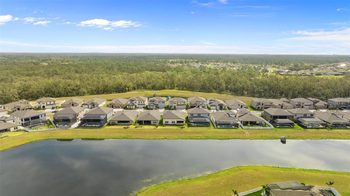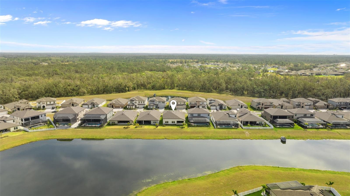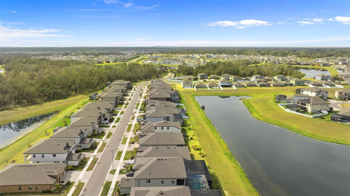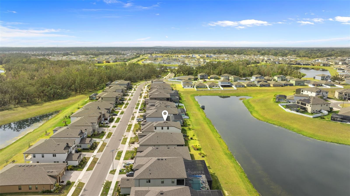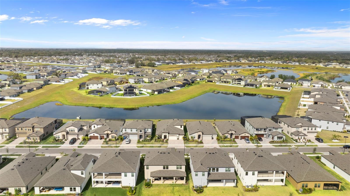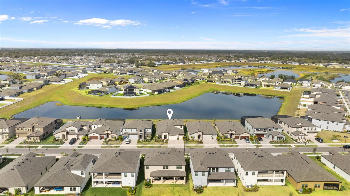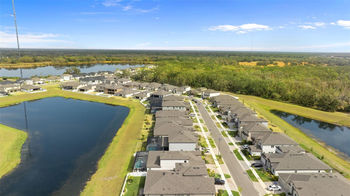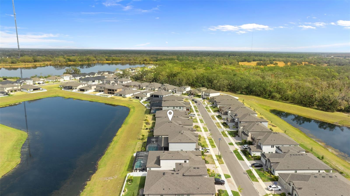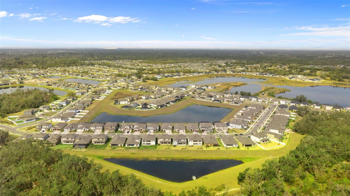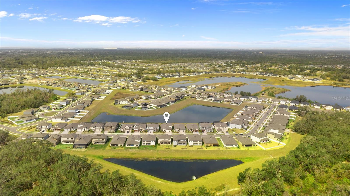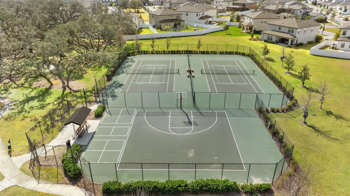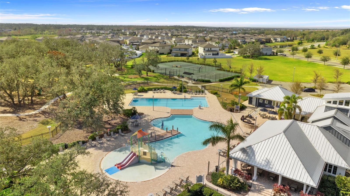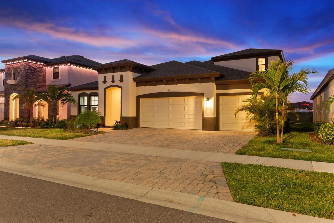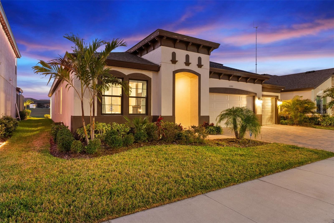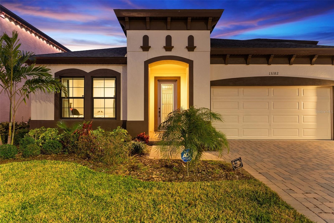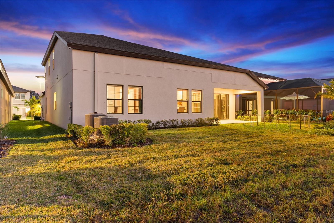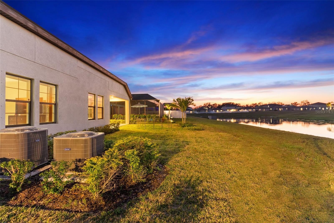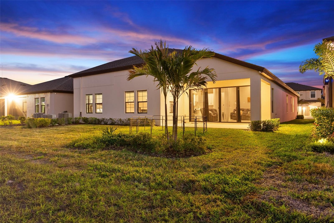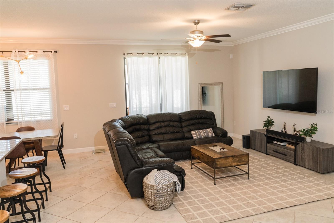13182 Twin Bridges Drive, RIVERVIEW, FL 33579
Property Photos

Would you like to sell your home before you purchase this one?
Priced at Only: $4,900
For more Information Call:
Address: 13182 Twin Bridges Drive, RIVERVIEW, FL 33579
Property Location and Similar Properties
- MLS#: TB8384572 ( Residential Lease )
- Street Address: 13182 Twin Bridges Drive
- Viewed: 25
- Price: $4,900
- Price sqft: $1
- Waterfront: No
- Year Built: 2023
- Bldg sqft: 3405
- Bedrooms: 5
- Total Baths: 4
- Full Baths: 4
- Garage / Parking Spaces: 3
- Days On Market: 25
- Additional Information
- Geolocation: 27.8097 / -82.2627
- County: HILLSBOROUGH
- City: RIVERVIEW
- Zipcode: 33579
- Subdivision: Triple Crk Village N P
- Provided by: PINEYWOODS REALTY LLC
- Contact: Ernest Howell III.
- 813-225-1890

- DMCA Notice
-
DescriptionWelcometo to your florida dream waterfront rental in the most beautiful resort style living community!!! This luxurious custom built westbay home has many upgrades and the most amazing water view. This swann iv floor plan is unlike any other. It was built with florida style living, comfort, convenience and modern elegance in mind. This fairly new home (built in 2023) has coastal snowy cabinets and calacatta novello quartz counter tops, beautiful wood tile flooring, huge master suite with huge walk in closet, garden tub, dual vanity, multiple walk in showers, custom ceiling fans in each room (52" in bedroom 1 4 and office/den, 64" in the master suite, and huge 72" in the living room), huge outdoor covered lanai, whole home security camera system, recently installed whole home water softener, filtration system, and reverse osmosis (clean drinking water so you never have to buy water bottles again). These are just some of the upgrades that this home has but that's not all. It's loaded with even more potential, yes a pool can be built, plenty of room!! Shall we talk about entertaining and hosting? I think we should! When walking down the hallway into the beautiful open floor plan concept, you can't help but notice the 11'4 " tall ceilings that opens up the home! Snowy cabinets and tall ceilings = open and big!. This home has five bedrooms, four bathrooms, den/office and bonus room. Guests won't be waiting to use the bathroom at your next holiday party! There are plenty of options! This spacious bonus room let the homeowner choose its functionality (play room, man cave, theatre room, additional office space, etc. ). Inside, you'll immediately notice the high quality finishes and meticulous design. Upgraded quartz countertops in all of the bathrooms, upgraded gourmet kitchen is a masterpiece with upgraded elegant quartz countertops, upgraded custom backsplash, huge pantry, and upgraded 16ft glass sliders/panels to enjoy the beautiful water view. The owner's retreat is a sanctuary with a well appointed master bathroom, complete with a spacious walk in shower and huge walk in closet (husband and wife's dream closet). Located in triple creek, one of riverview's premier master planned communities and resort style living. You'll have access to a multitude of amenities, including three clubhouses, multiple pools, a splash pad, a dog park, tennis, and basketball courts, walking and biking trails, playgrounds, fitness centers, nature trails, and meeting areas. It's the perfect place to stay active and engaged in this vibrant community. The pictures don't do the water view justice it is something that you have to see in person because it is so beautiful, peaceful, and full of potential! Close to: st. Joseph hospital south (10mins), advent health (10mins), southshore (hca) hospital (21mins) macdill airforce base (35mins) beaches (30mins) boating/fishing 23mins piers 35mins i 75 (10mins) schools some of the best charter and private schools in florida. Deposit: $4,900 pest control/lawncare/hoa fee included and paid by owner. Pet okay ( additional pet okay additional fee)
Payment Calculator
- Principal & Interest -
- Property Tax $
- Home Insurance $
- HOA Fees $
- Monthly -
For a Fast & FREE Mortgage Pre-Approval Apply Now
Apply Now
 Apply Now
Apply NowFeatures
Building and Construction
- Covered Spaces: 0.00
- Living Area: 3405.00
Garage and Parking
- Garage Spaces: 3.00
- Open Parking Spaces: 0.00
Utilities
- Carport Spaces: 0.00
- Cooling: Central Air
- Heating: Central, Electric
- Pets Allowed: Breed Restrictions, Number Limit, Pet Deposit, Size Limit, Yes
Finance and Tax Information
- Home Owners Association Fee: 0.00
- Insurance Expense: 0.00
- Net Operating Income: 0.00
- Other Expense: 0.00
Other Features
- Appliances: Dishwasher
- Association Name: Greenpointe
- Country: US
- Furnished: Negotiable
- Interior Features: Ceiling Fans(s), Eat-in Kitchen, High Ceilings, Open Floorplan, Walk-In Closet(s)
- Levels: Two
- Area Major: 33579 - Riverview
- Occupant Type: Owner
- Parcel Number: U-01-31-20-C7K-000000-00158.0
- Views: 25
Owner Information
- Owner Pays: Other
Similar Properties
Nearby Subdivisions
85p Panther Trace Phase 2a2
Belmond Reserve Ph 1
Carlton Lakes West 2
Carlton Lakes West Ph 1
Carlton Lakes West Ph 2b
Cedarbrook
Lucaya Lake Club Ph 2d
Lucaya Lake Club Ph 4a
Oaks At Shady Creek Ph 2
Okerlund Ranch Sub
Panther Trace
Panther Trace Ph 01 Twnhms
Panther Trace Ph 1 Townhome
Panther Trace Ph 1a
Panther Trace Ph 2a-2 Unit
Panther Trace Ph 2a2
South Cove Ph 2/3
South Cove Ph 23
South Fork
South Fork S Tr T
South Fork S & Tr T
South Fork Tr L Ph 1
South Fork Tr P Ph 3a
South Fork Tr Q Ph 2
South Fork Tr V Ph 1
South Fork Unit 4
South Fork Unit 5
South Fork Unit 8
Stogi Ranch Ph 2
Summerfield Crossings Village
Summerfield Vilage 1 Tr 32
Summerfield Village
Summerfield Village 1 Tr 11
Summerfield Village 1 Tr 17
Summerfield Village 1 Tr 2
Summerfield Village 1 Tr 26
Summerfield Village I Tr 27
Summerfield Village Ii Tr 3
Summerfield Villg 1 Trct 29
Triple Creek Ph 1 Village C
Triple Creek Ph 2 Village E
Triple Creek Ph 2 Village F
Triple Creek Ph 2 Village G
Triple Crk Ph 4 Village I
Triple Crk Village M-2
Triple Crk Village M1
Triple Crk Village M2
Triple Crk Village N P
Tropical Acres South
Waterleaf Ph 5a
Worthington

- Natalie Gorse, REALTOR ®
- Tropic Shores Realty
- Office: 352.684.7371
- Mobile: 352.584.7611
- Fax: 352.584.7611
- nataliegorse352@gmail.com


