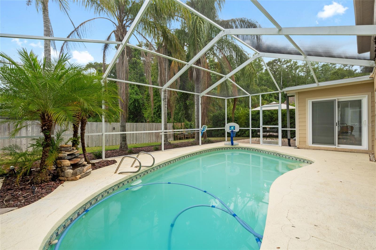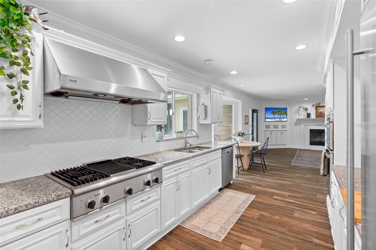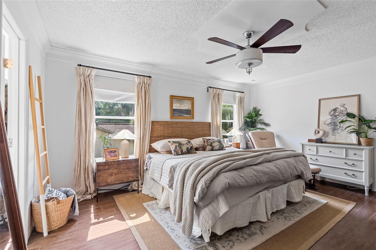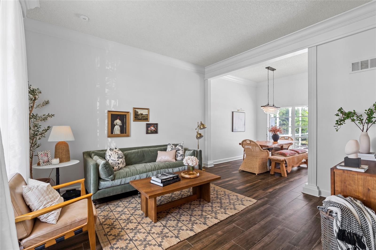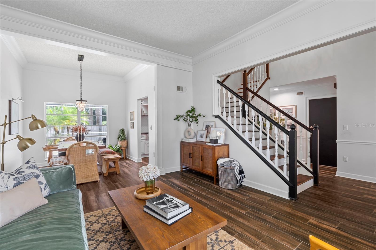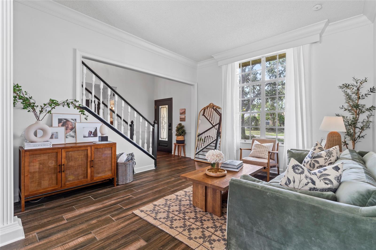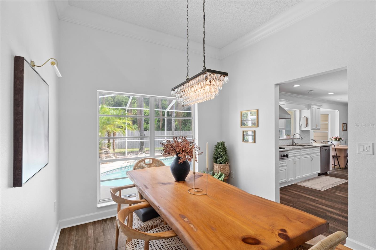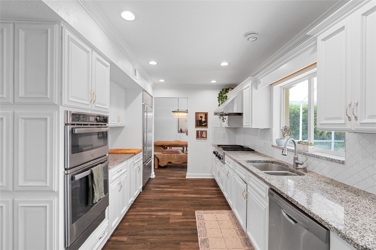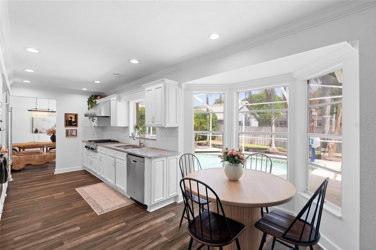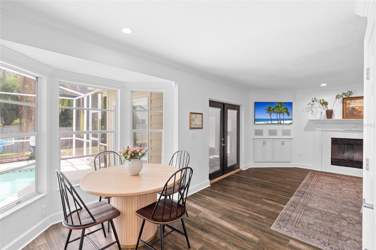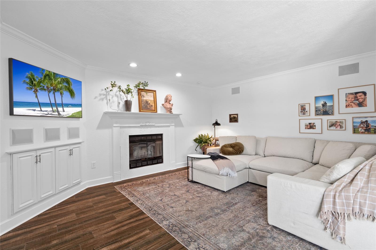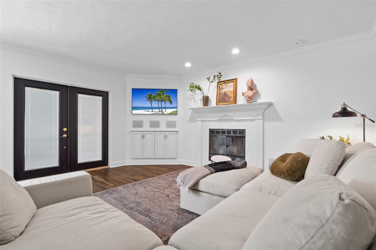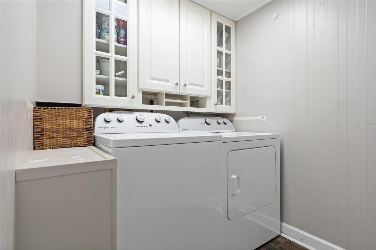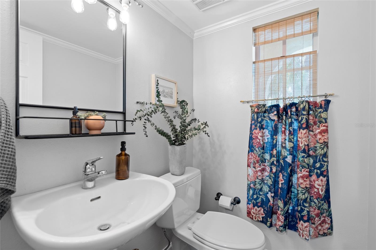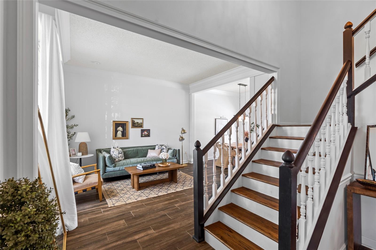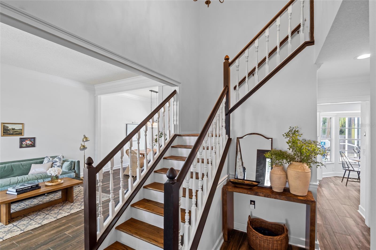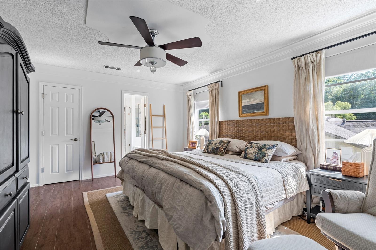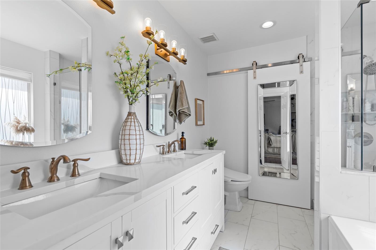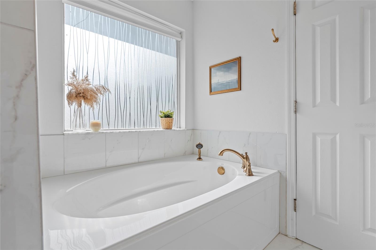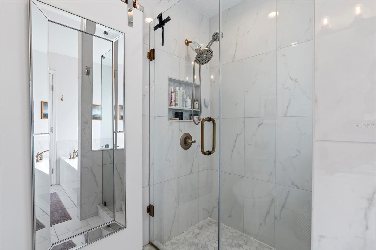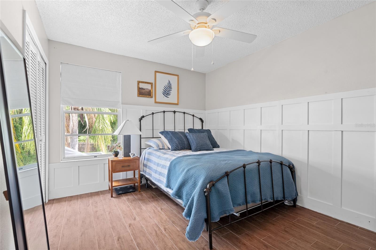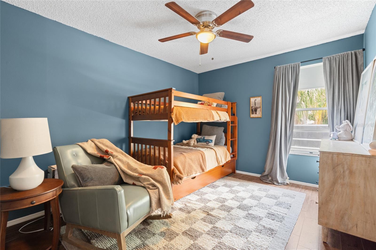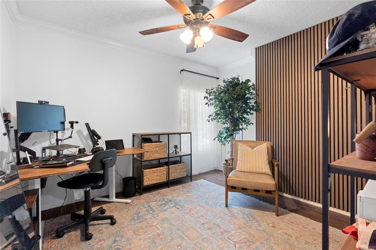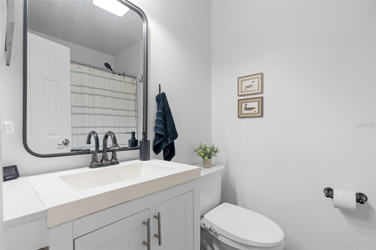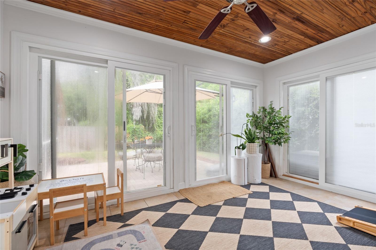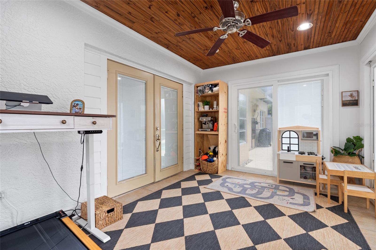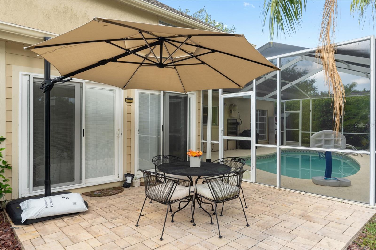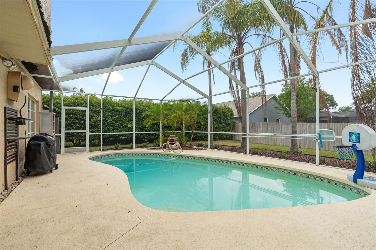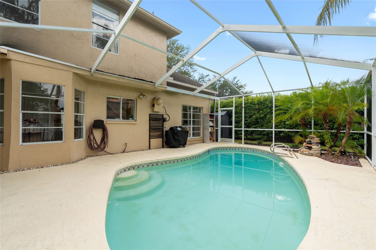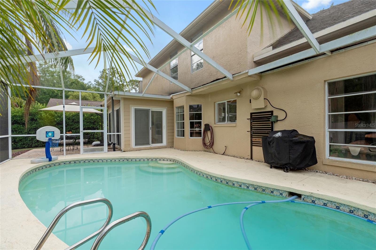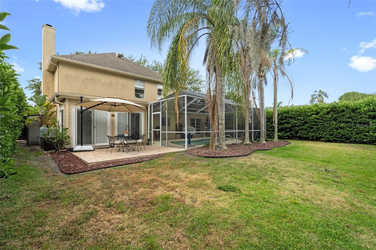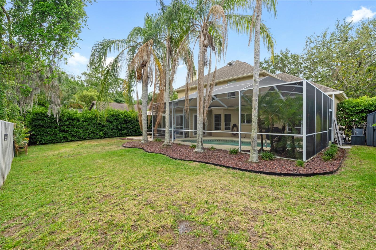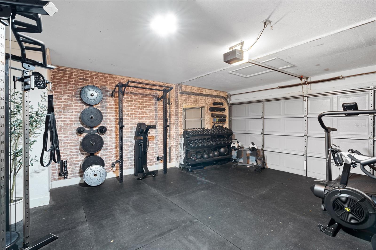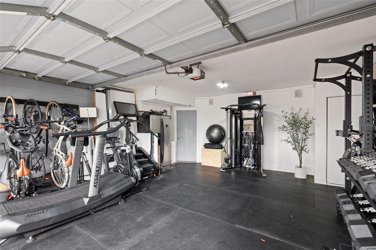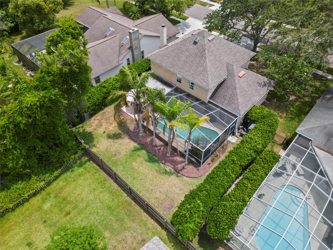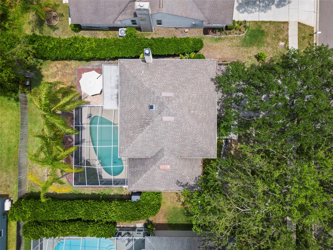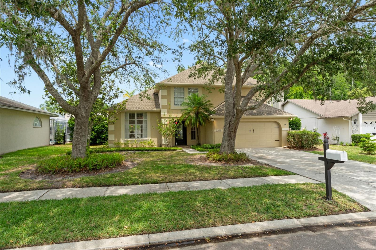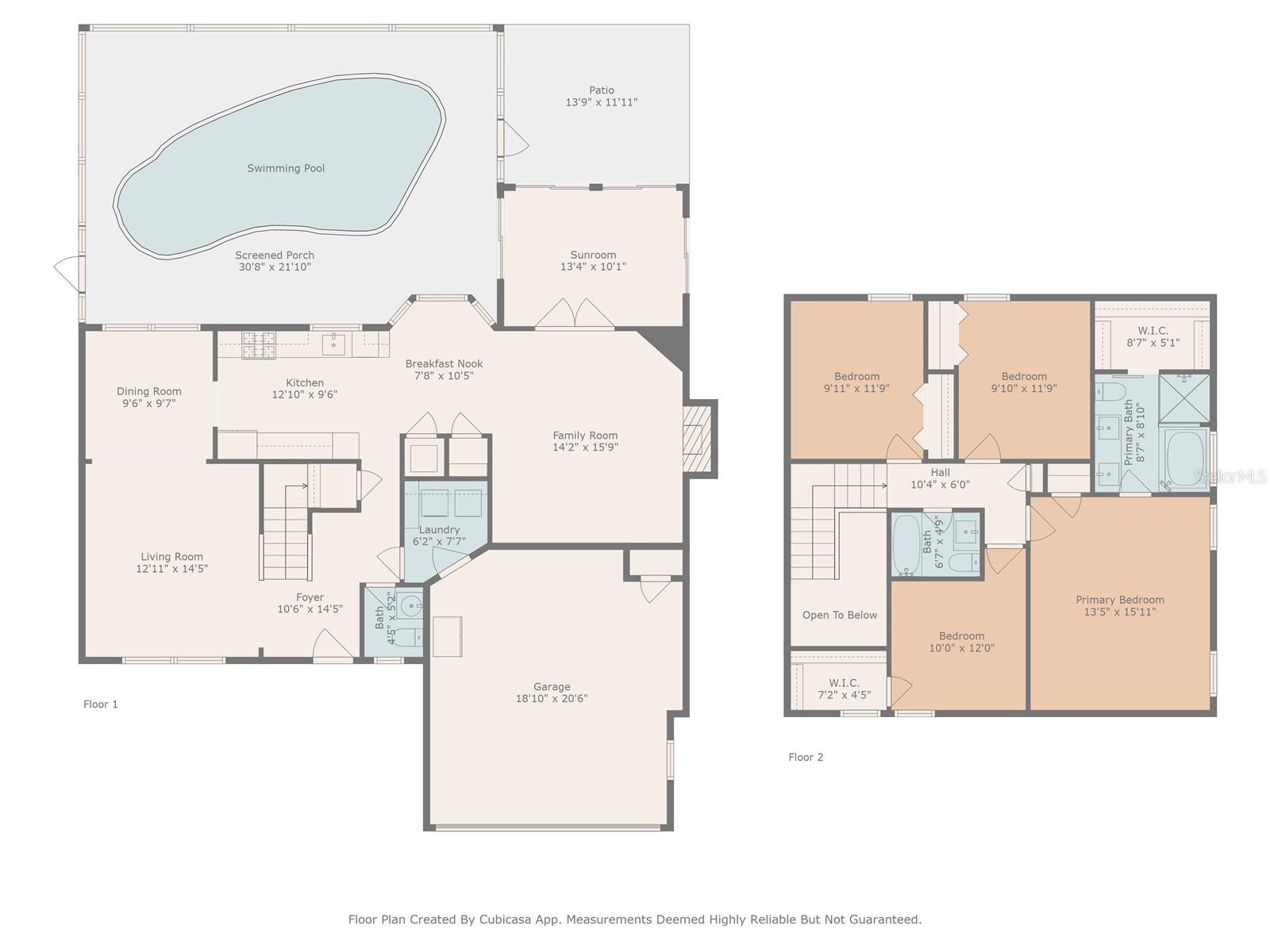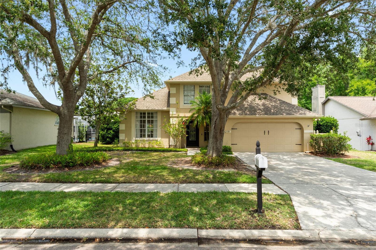3219 Centerwood Drive, TARPON SPRINGS, FL 34688
Property Photos
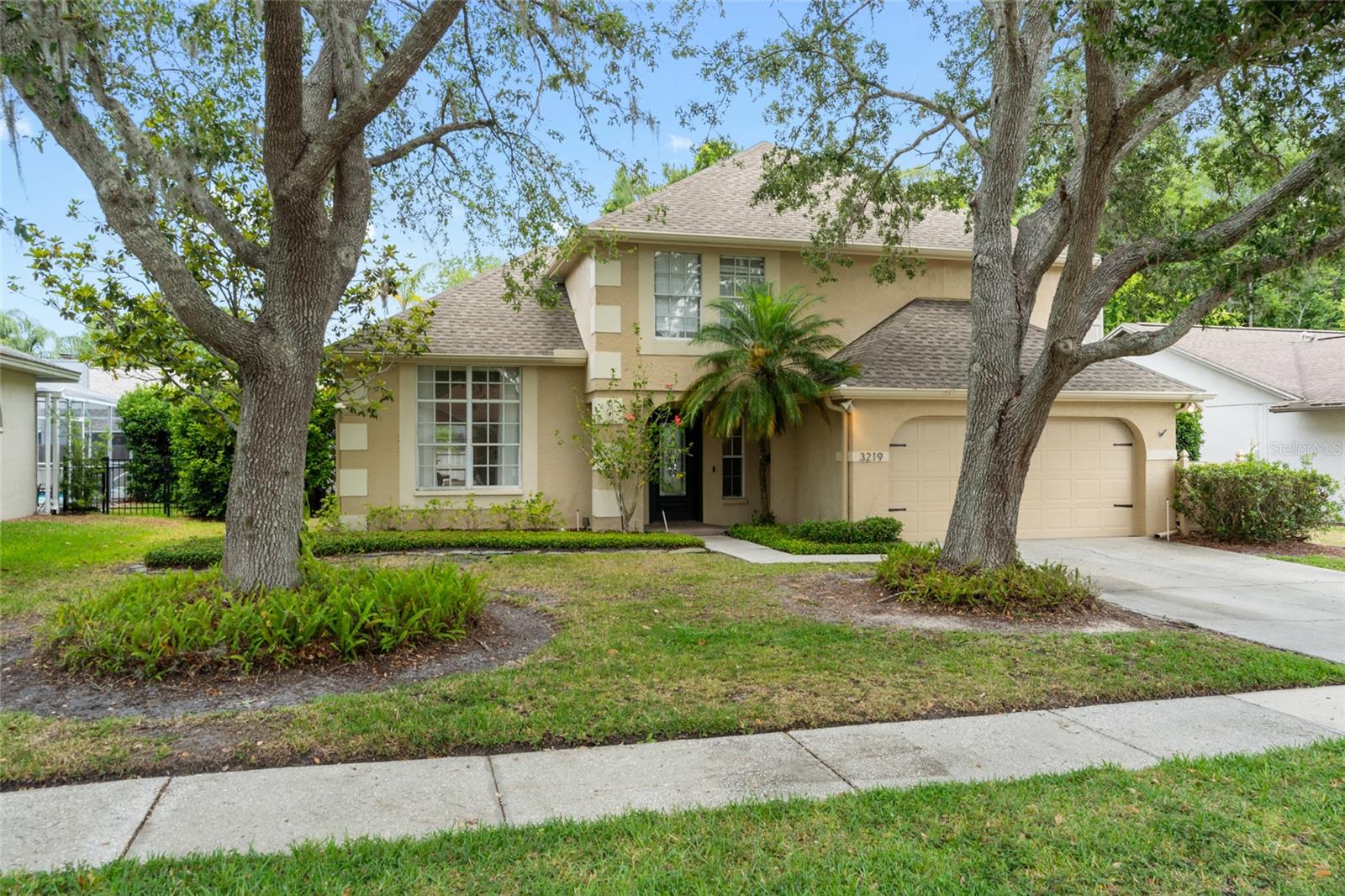
Would you like to sell your home before you purchase this one?
Priced at Only: $599,999
For more Information Call:
Address: 3219 Centerwood Drive, TARPON SPRINGS, FL 34688
Property Location and Similar Properties
- MLS#: TB8385046 ( Residential )
- Street Address: 3219 Centerwood Drive
- Viewed: 1
- Price: $599,999
- Price sqft: $236
- Waterfront: No
- Year Built: 1987
- Bldg sqft: 2542
- Bedrooms: 4
- Total Baths: 3
- Full Baths: 2
- 1/2 Baths: 1
- Garage / Parking Spaces: 2
- Days On Market: 8
- Additional Information
- Geolocation: 28.1422 / -82.6907
- County: PINELLAS
- City: TARPON SPRINGS
- Zipcode: 34688
- Subdivision: Oaklake Village At Woodfield P
- Elementary School: Brooker Creek Elementary PN
- Middle School: Tarpon Springs Middle PN
- High School: East Lake High PN
- Provided by: COMPASS FLORIDA LLC
- Contact: Brandon Robinson
- 727-339-7902

- DMCA Notice
-
DescriptionStep into refined comfort and style at 3219 Centerwood Drivea stunning 4 bedroom, 2.5 bathroom residence offering 2,074 square feet of fully remodeled living space in the highly desirable community of Tarpon Springs. Designed for modern family living, this home combines elegant finishes, flexible space, and serene outdoor amenities in a quiet, tree lined neighborhood close to top schools and parks. From the moment you enter, you're greeted by rich wood look tile flooring and an open, light filled layout that flows effortlessly throughout the main living areas. The chefs kitchen is the heart of the home, featuring custom wood cabinetry, granite countertops, high end stainless steel appliances including a Thermador gas cooktop and Sub Zero refrigerator, and a spacious breakfast nookperfect for casual family mornings or entertaining guests. Just off the kitchen, the family room offers a cozy wood burning fireplace and opens into a sun drenched Florida room that overlooks the screened in pool and private backyard. Whether you're hosting a weekend cookout or enjoying a peaceful evening swim, the outdoor living spacebacked by lush conservationis designed for relaxation and fun. Upstairs, youll find four true bedroomsall generously sized. One standout feature is the professionally converted office space, now a fully functional fourth bedroom complete with a large walk in closetideal for a growing family, guest suite, or home workspace. The primary suite serves as a tranquil retreat with a remodeled en suite bath featuring dual vanities, soaking tub, and separate shower. Two additional bedrooms share an updated full bath with contemporary finishes and ample storage. Additional highlights include a 2 car garage, a remodeled half bath downstairs for guests, newer HVAC and pool systems, and a fully fenced backyard for privacy and peace of mind. Located in a quiet, deed restricted community with a reputation for tranquility and charm, this home is just minutes from Brooker Creek Preserve, A rated schools, local shops, dining, and Gulf Coast beaches. If you're seeking a move in ready, thoughtfully upgraded home in one of Tarpon Springs' most family friendly neighborhoodsthis is it.
Payment Calculator
- Principal & Interest -
- Property Tax $
- Home Insurance $
- HOA Fees $
- Monthly -
For a Fast & FREE Mortgage Pre-Approval Apply Now
Apply Now
 Apply Now
Apply NowFeatures
Building and Construction
- Covered Spaces: 0.00
- Exterior Features: Private Mailbox, Rain Gutters, Sidewalk, Sliding Doors
- Fencing: Wood
- Flooring: Tile
- Living Area: 2074.00
- Roof: Shingle
School Information
- High School: East Lake High-PN
- Middle School: Tarpon Springs Middle-PN
- School Elementary: Brooker Creek Elementary-PN
Garage and Parking
- Garage Spaces: 2.00
- Open Parking Spaces: 0.00
Eco-Communities
- Pool Features: Gunite, In Ground, Lighting, Screen Enclosure
- Water Source: Public
Utilities
- Carport Spaces: 0.00
- Cooling: Central Air, Attic Fan
- Heating: Central
- Pets Allowed: Yes
- Sewer: Public Sewer
- Utilities: Cable Connected, Electricity Connected, Natural Gas Connected, Sewer Connected, Water Connected
Finance and Tax Information
- Home Owners Association Fee: 110.00
- Insurance Expense: 0.00
- Net Operating Income: 0.00
- Other Expense: 0.00
- Tax Year: 2024
Other Features
- Appliances: Built-In Oven, Cooktop, Dishwasher, Disposal, Electric Water Heater, Range Hood, Refrigerator
- Association Name: Management and Associates/Colin Soderland
- Country: US
- Interior Features: Ceiling Fans(s), Crown Molding, Eat-in Kitchen, High Ceilings, Solid Wood Cabinets, Stone Counters, Thermostat
- Legal Description: OAKLAKE VILLAGE AT WOODFIELD PHASE I LOT 103
- Levels: Two
- Area Major: 34688 - Tarpon Springs
- Occupant Type: Owner
- Parcel Number: 15-27-16-62871-000-1030
- Possession: Close Of Escrow
- Zoning Code: RPD-2.5_1.
Nearby Subdivisions
Chateaux Des Lacs
Crescent Oaks
Crescent Oaks Country Club 2
Crescent Oaks Country Club 3
Crescent Oaks Country Club Cov
Crescent Oaks Country Club Ph
Crescent Oaks Country Club Reg
Cypress Run
Cypress Run Unit Ii
East Lake Landings
Fieldstone Village At Woodfiel
Grey Oaks
Keystone Ph 2
Keystone - Ph 2
Keystone Palms Estates
Keystone Ranchettes
Keystone Springs
Lakeshore Village At Woodfield
N/a
None
Northfield
Oak Hill Acres
Oak Rdg 3
Oaklake Village At Woodfield P
Owens Sub
Pine Ridge
Riverside
Riverside Ii North
Shadowlake Village At Woodfiel
Tarpon Springs
Townhomes At North Lake
Uninc
Villas At Cypress Run
Villas At Cypress Runwest
Wentworth
Winslow Park

- Natalie Gorse, REALTOR ®
- Tropic Shores Realty
- Office: 352.684.7371
- Mobile: 352.584.7611
- Fax: 352.584.7611
- nataliegorse352@gmail.com

