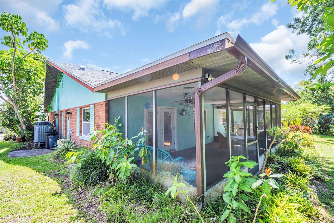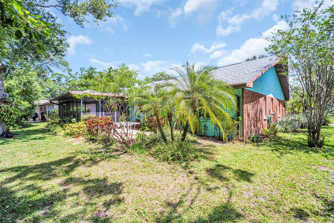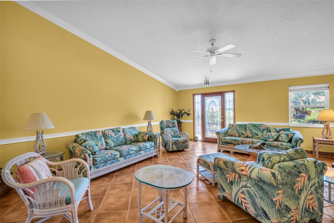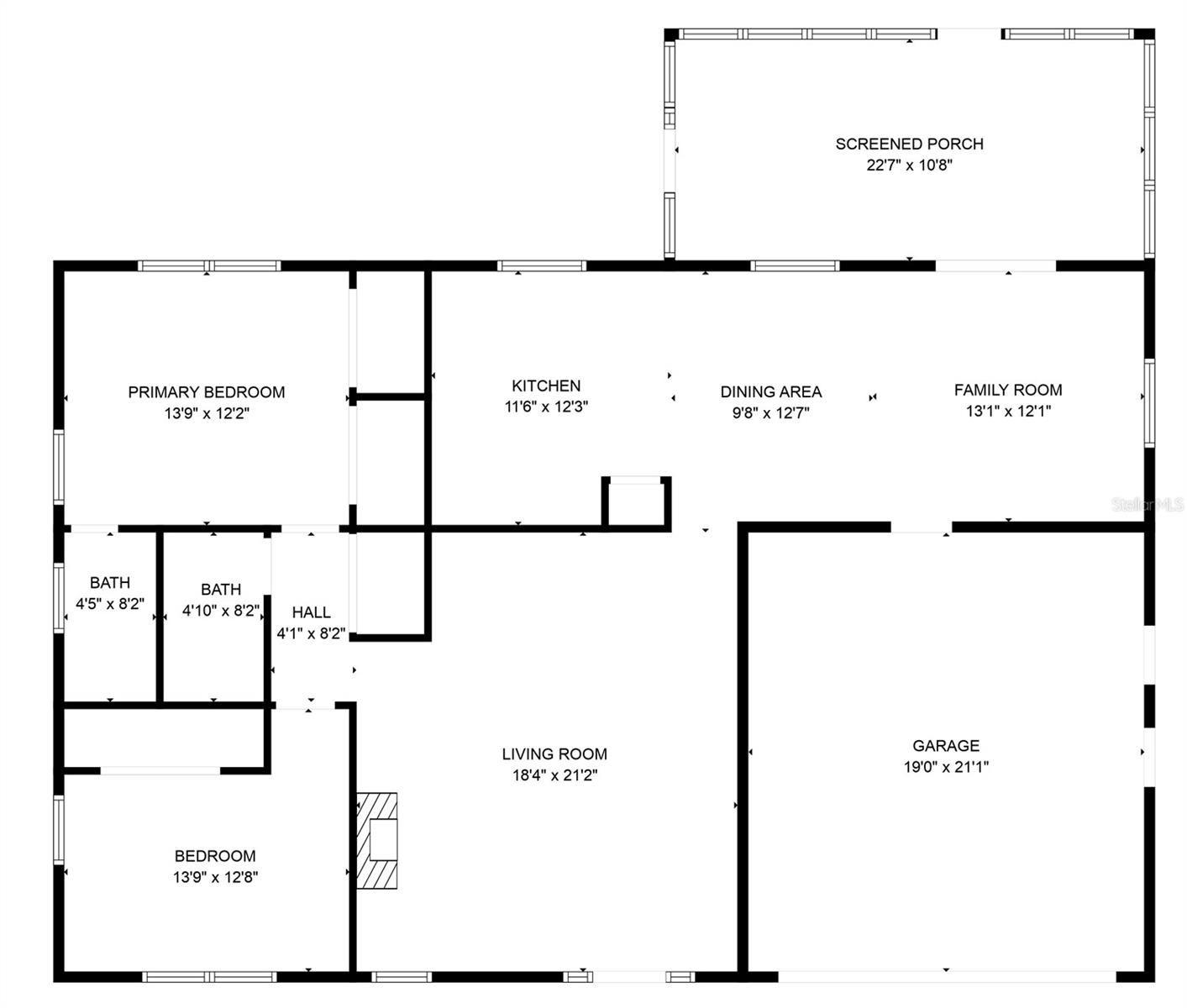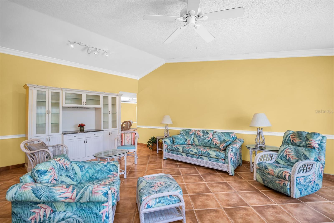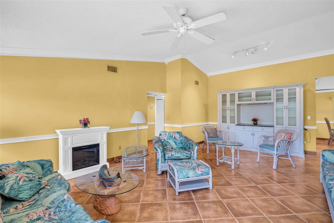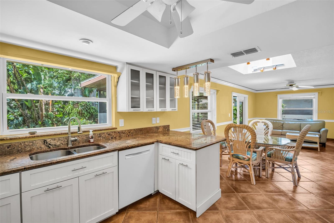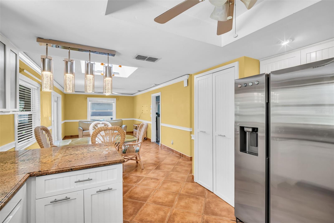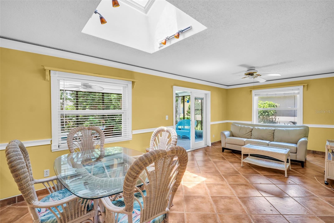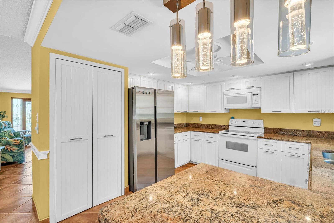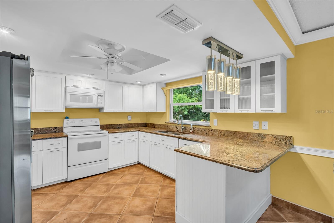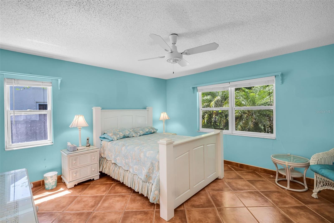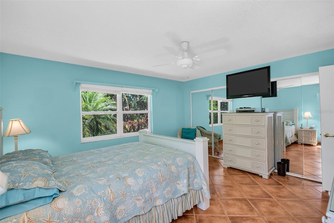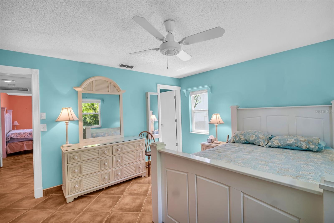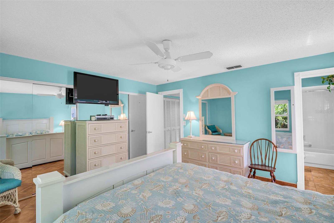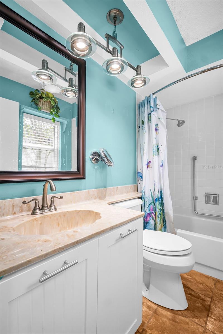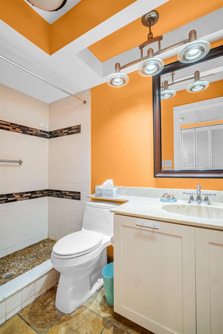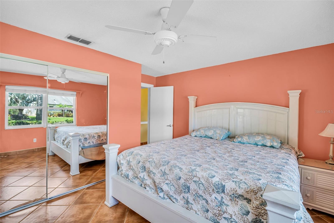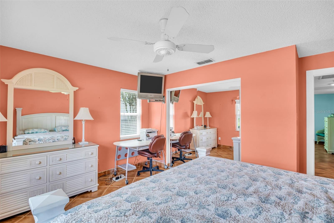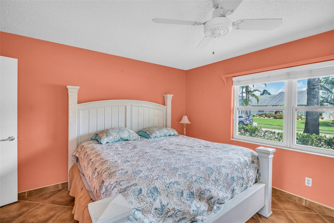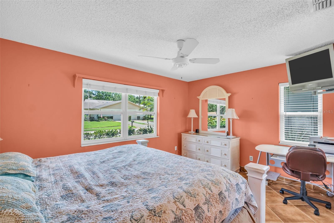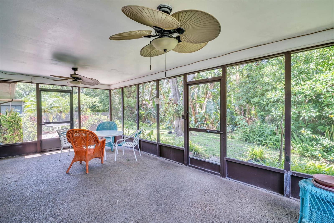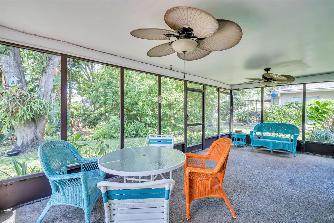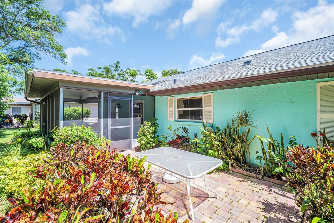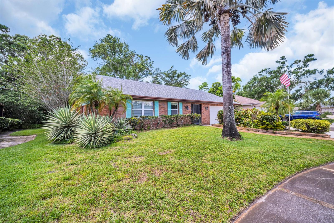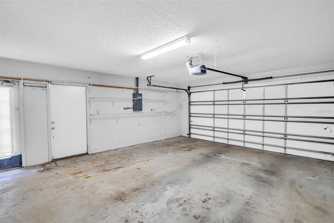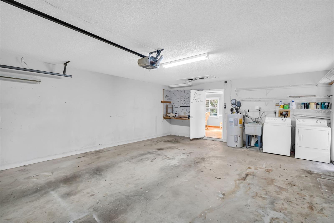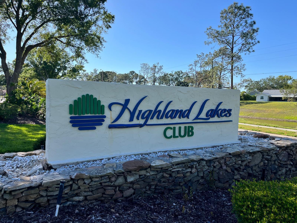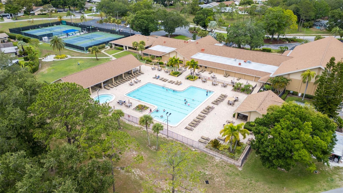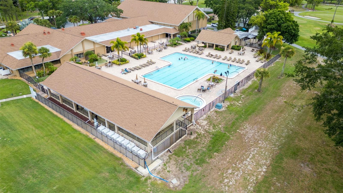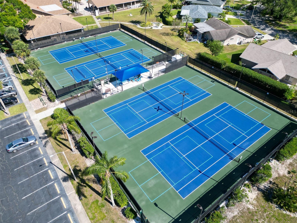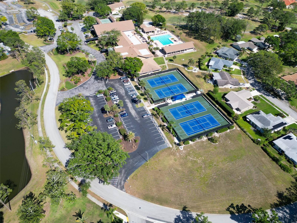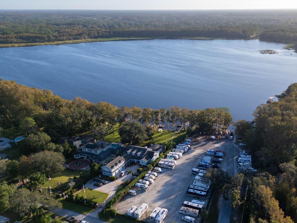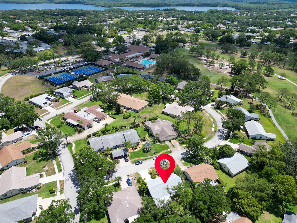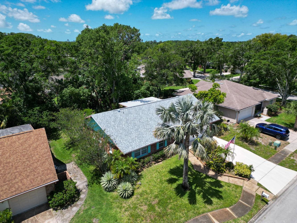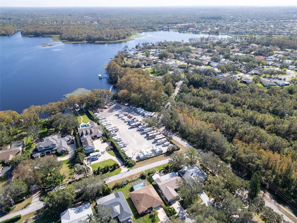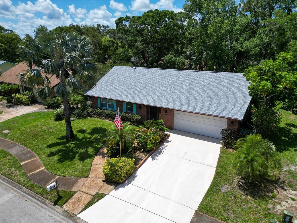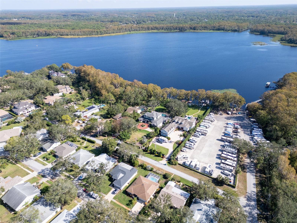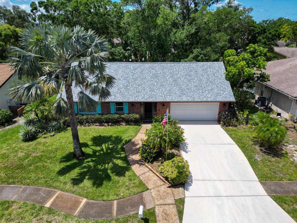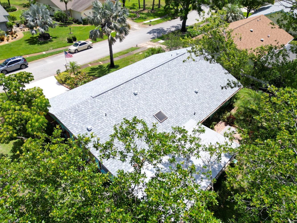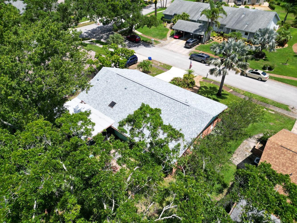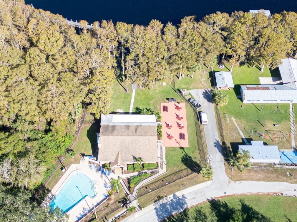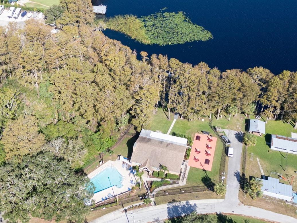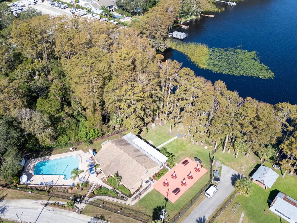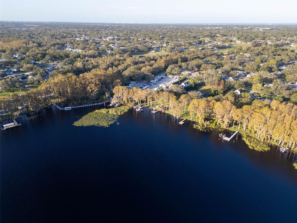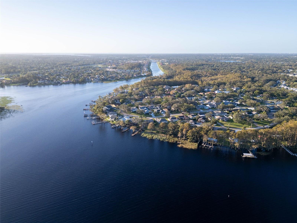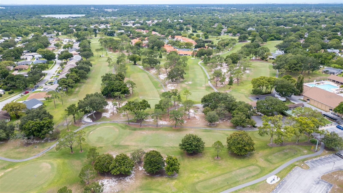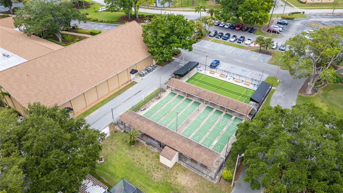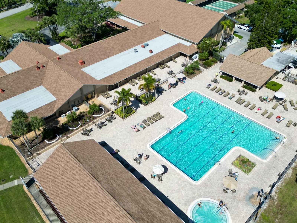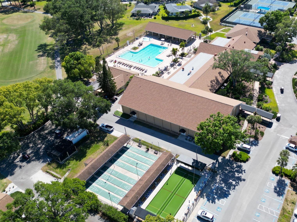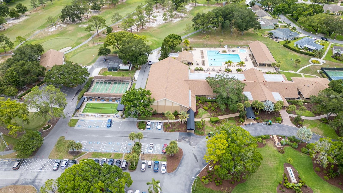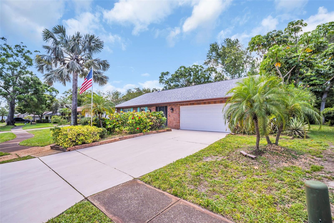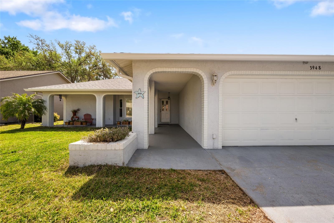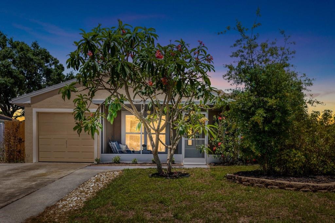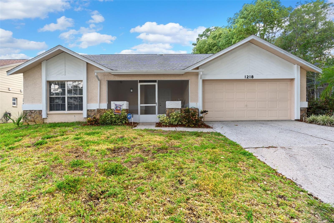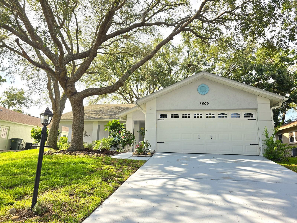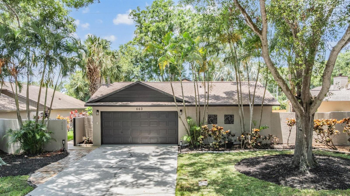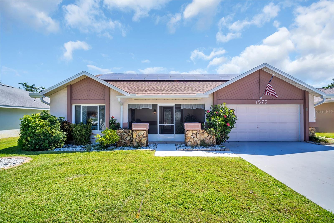3224 Hilary Circle, PALM HARBOR, FL 34684
Property Photos
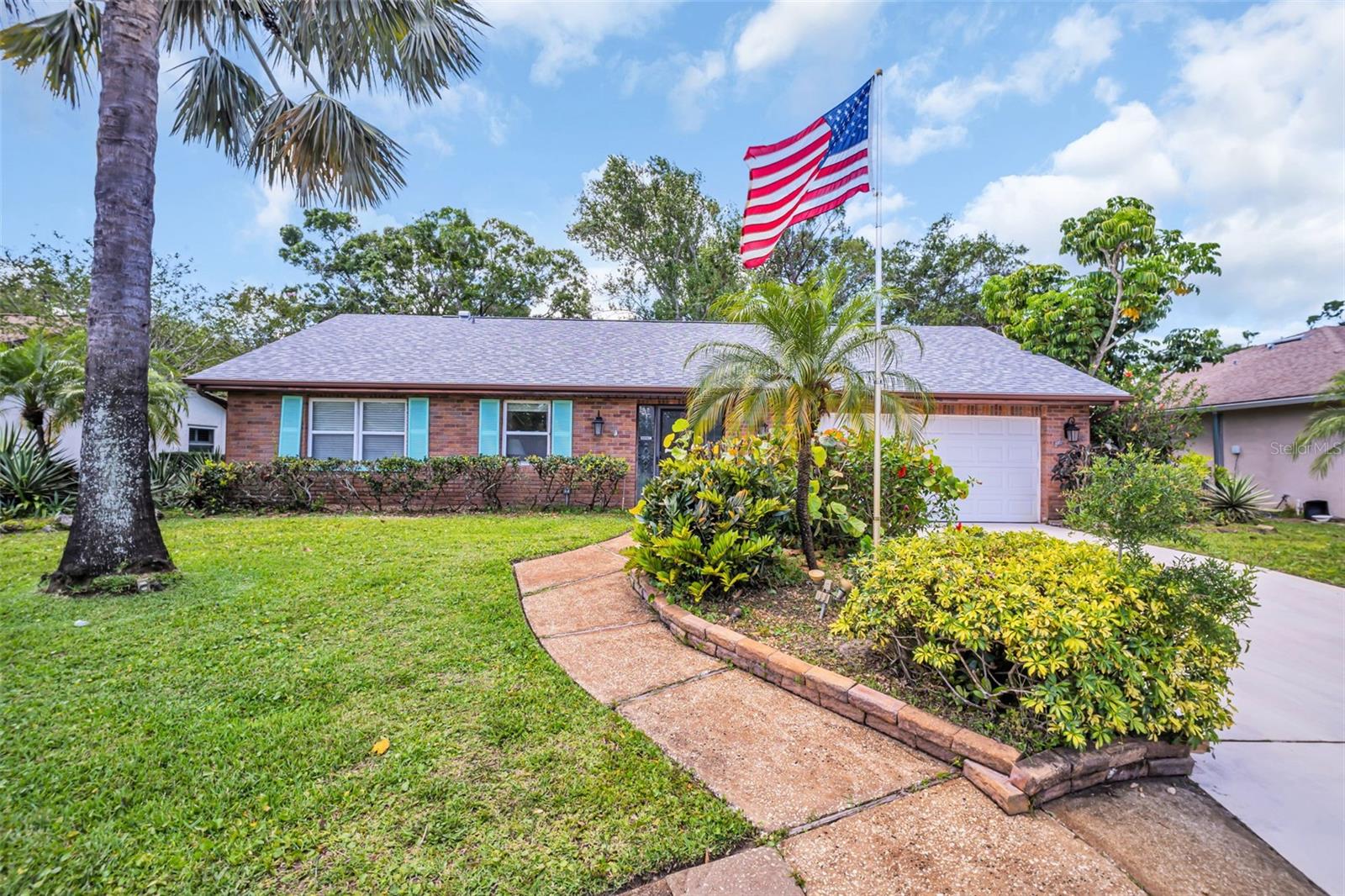
Would you like to sell your home before you purchase this one?
Priced at Only: $425,000
For more Information Call:
Address: 3224 Hilary Circle, PALM HARBOR, FL 34684
Property Location and Similar Properties
- MLS#: TB8385106 ( Residential )
- Street Address: 3224 Hilary Circle
- Viewed: 9
- Price: $425,000
- Price sqft: $182
- Waterfront: No
- Year Built: 1984
- Bldg sqft: 2340
- Bedrooms: 2
- Total Baths: 2
- Full Baths: 2
- Garage / Parking Spaces: 2
- Days On Market: 10
- Additional Information
- Geolocation: 28.0795 / -82.7258
- County: PINELLAS
- City: PALM HARBOR
- Zipcode: 34684
- Subdivision: Highland Lakes
- Provided by: RE/MAX ELITE REALTY
- Contact: Kim Adams
- 727-785-7653

- DMCA Notice
-
DescriptionCharming 2BR/2BA Single Family Home in Highly Sought After Highland Lakes 55+ Active Community! Welcome to your dream home in the vibrant Highland Lakes, an exclusive 55+ active community where lifestyle meets comfort. This beautiful 2 bedroom, 2 bath residence features a spacious 2 car garage and an open floor plan with soaring cathedral ceilings that create a light and airy feel throughout. Step into the all tile interior no carpet here! The modern kitchen shines with granite countertops and upgraded cabinetry, perfect for cooking and entertaining. The living and dining areas flow effortlessly to a large, screened lanai that overlooks a lush,tropical, landscaped yard your private oasis for relaxing or hosting guests. Beyond the home, Highland Lakes offers an unparalleled array of amenities with a LOW HOA which includes access to THREE private executive golf courses, TWO heated pools, a relaxing spa, tennis courts, pickleball, bocce ball, and shuffleboard. Stay active with fitness classes, arts and crafts, bowling leagues, and hobby clubs. Social butterflies will love the lively events at the main clubhouse, while nature lovers can retreat to The Lodge on Lake Tarpon with its fishing pier, boat ramp, and pontoon boat excursions. Plus, RV and boat storage is available! Perfectly located near major highways, medical centers, top dining, and shopping destinations this home has it all. Dont miss the chance to live in one of the areas most desirable active communities. Schedule your showing today!
Payment Calculator
- Principal & Interest -
- Property Tax $
- Home Insurance $
- HOA Fees $
- Monthly -
For a Fast & FREE Mortgage Pre-Approval Apply Now
Apply Now
 Apply Now
Apply NowFeatures
Building and Construction
- Covered Spaces: 0.00
- Exterior Features: Lighting, Sliding Doors
- Flooring: Ceramic Tile
- Living Area: 1548.00
- Roof: Shingle
Property Information
- Property Condition: Completed
Land Information
- Lot Features: Landscaped, Near Golf Course, Near Marina, Near Public Transit, Private, Sidewalk, Paved
Garage and Parking
- Garage Spaces: 2.00
- Open Parking Spaces: 0.00
Eco-Communities
- Water Source: Public
Utilities
- Carport Spaces: 0.00
- Cooling: Central Air
- Heating: Central, Electric
- Pets Allowed: Yes
- Sewer: Public Sewer
- Utilities: BB/HS Internet Available, Cable Available, Electricity Connected, Public, Sewer Connected, Water Connected
Amenities
- Association Amenities: Fitness Center, Golf Course, Pool, Recreation Facilities, Shuffleboard Court, Tennis Court(s)
Finance and Tax Information
- Home Owners Association Fee Includes: Common Area Taxes, Pool, Escrow Reserves Fund, Recreational Facilities
- Home Owners Association Fee: 164.00
- Insurance Expense: 0.00
- Net Operating Income: 0.00
- Other Expense: 0.00
- Tax Year: 2024
Other Features
- Appliances: Dishwasher, Dryer, Electric Water Heater, Microwave, Range, Refrigerator, Washer
- Association Name: Highland Lakes Scarlet Roach
- Association Phone: 727-784-1402
- Country: US
- Furnished: Furnished
- Interior Features: Cathedral Ceiling(s), High Ceilings, Kitchen/Family Room Combo, Living Room/Dining Room Combo, Open Floorplan, Primary Bedroom Main Floor, Solid Surface Counters, Thermostat, Vaulted Ceiling(s), Window Treatments
- Legal Description: PART OF SE 1/4 OF NW 1/4 OF SEC 05-28-16 DESC AS FROM MOST N'LY COR OF LOT 1 OF HIGHLAND LAKES UNIT ELEVEN TH CUR LT RAD 455FT ARC 107.41FT CB N41D02' 37"E 107.16FT TH S60D28' 50"E 83.22FT FOR POB TH S60D28'50"E 73FT TH S29D 31'10"W 100FT TH N60D28' 50"W 64.47FT TH S03D13' 40"E 5.95FT TO NE'LY COR OF SD LOT 1 TH N60D28' 50"W 11.75 TH N29D31'10"E 105FT TO POB AKA HIGHLAND LAKES TRACT 10 MODEL CENTER (UNRECORDED) LOT 16
- Levels: One
- Area Major: 34684 - Palm Harbor
- Occupant Type: Owner
- Parcel Number: 05-28-16-00000-240-1900
- Style: Florida, Ranch
- View: Trees/Woods
- Zoning Code: RPD-7.5
Similar Properties
Nearby Subdivisions
Acreage
Blue Jay Mobile Home Estates C
Cobbs Ridge Ph Two
Country Grove Sub
Countryside North Tr 3b Ph 1
Countryside North Tr 3b Ph 2
Countryside North Tr 5 Ph 3
Crossings At Lake Tarpon
Curlew Groves
Cypress Green
Deer Run At Woodland Hills
Dunbridge Woods
Estates At Cobbs Landing The P
Fresh Water Estates
Grand Cypress On Lake Tarpon
Groves At Cobbs Landing
Hamlet At Bentley Park Ph I
Hamlet At Bentley Park Ph Ii
Hidden Grove Sub
Highland Lakes
Highland Lakes 10
Highland Lakes Condo
Highland Lakes Duplex Village
Highland Lakes Mission Grove C
Highland Lakes Model Condo
Highland Lakes Patio Condo 1
Highland Lakes Unit 14 Ph 1
Highland Lakes Villa Condo I
Highland Lakes Villas On The G
Highland Lakesmission Grove Co
Innisbrook
Lake Shore Estates
Lake Shore Estates 1st Add
Lake Shore Estates 2nd Add
Lake Shore Estates 3rd Add
Lake Shore Estates 4th Add
Lake Shores Estates 6th Add
Lake St George South
Lake St George South Unit Ii
Lake St George South Unit Iii
Lake St Georgesouth
Lake St Georgeunit 1
Lake St Georgeunit Iii
Lake St Georgeunit Va
Lake St Georgeunit Vii
Lake Valencia
Lake Valencia -
Lake Valencia Unit 3b
Landmark Estates Ph I
Not In Hernando
Pine Ridge
Pinnacle At Cobbs Landing
Rustic Oaks 1st Add
Steeplechase Ph
Strathmore Gate East
Strathmore Gateeast
Tarpon Ridge Twnhms
Villa Condo I
Village At Bentley Park
Village At Bentley Park The Ph
Village Of Woodland Hills Deer

- Natalie Gorse, REALTOR ®
- Tropic Shores Realty
- Office: 352.684.7371
- Mobile: 352.584.7611
- Fax: 352.584.7611
- nataliegorse352@gmail.com

