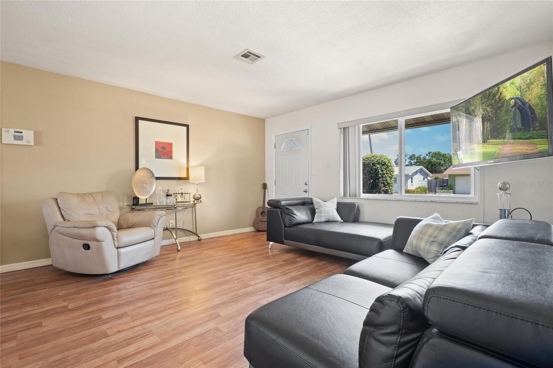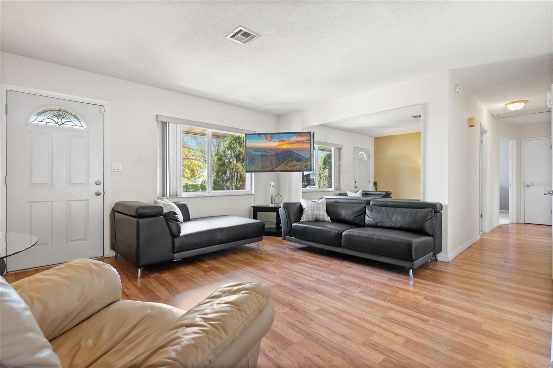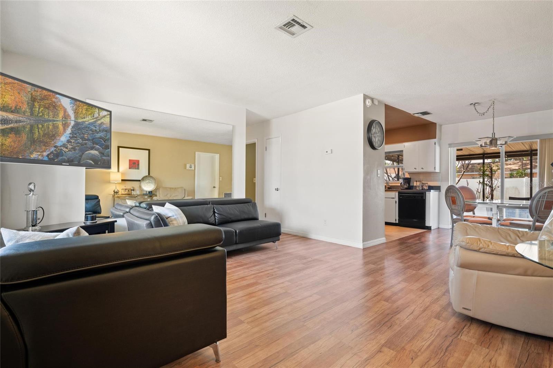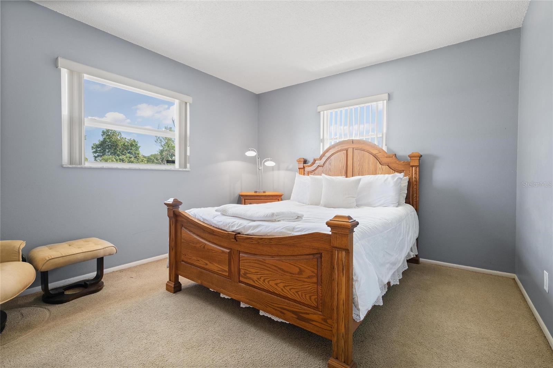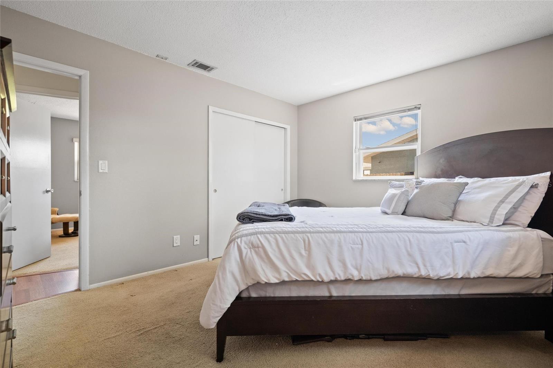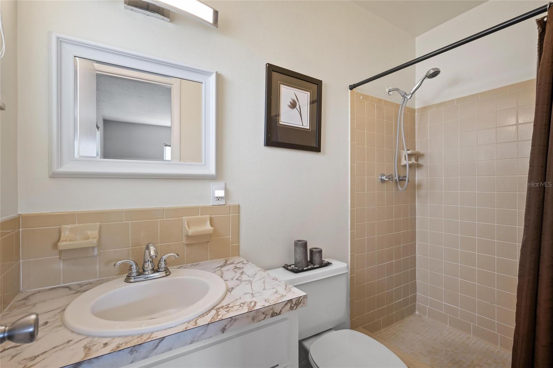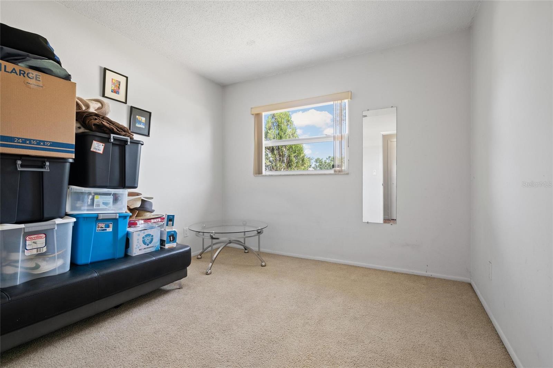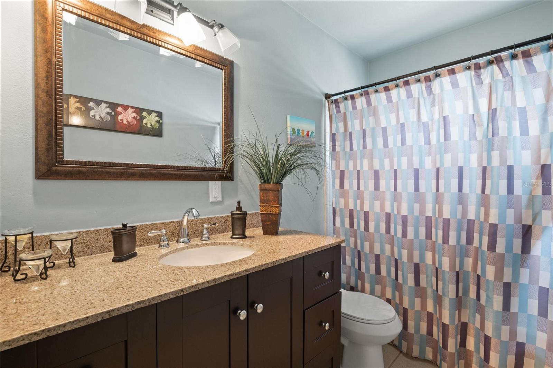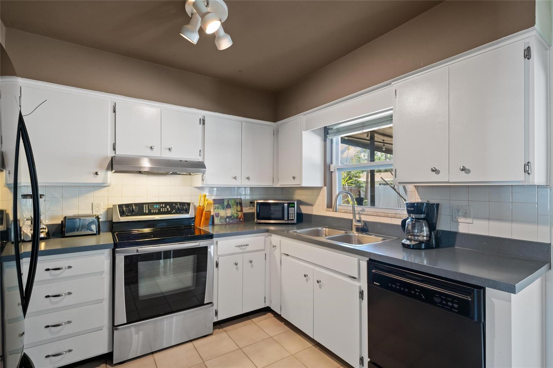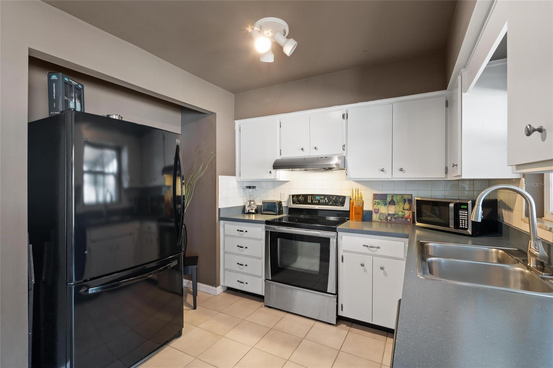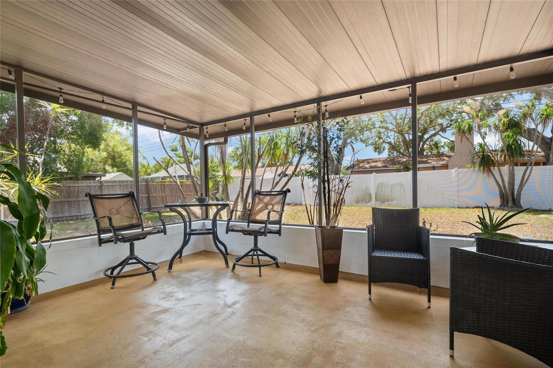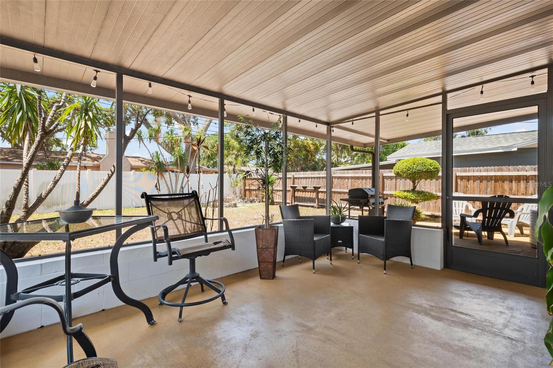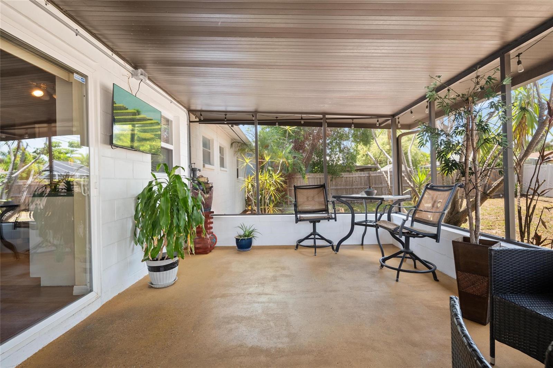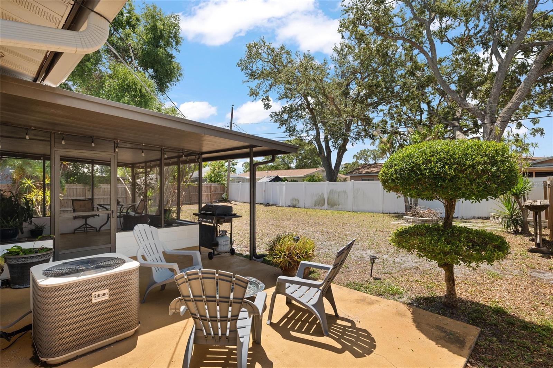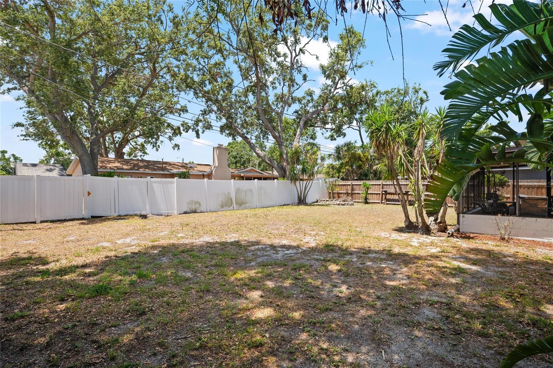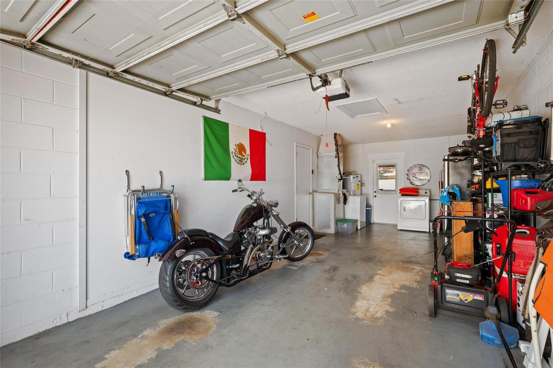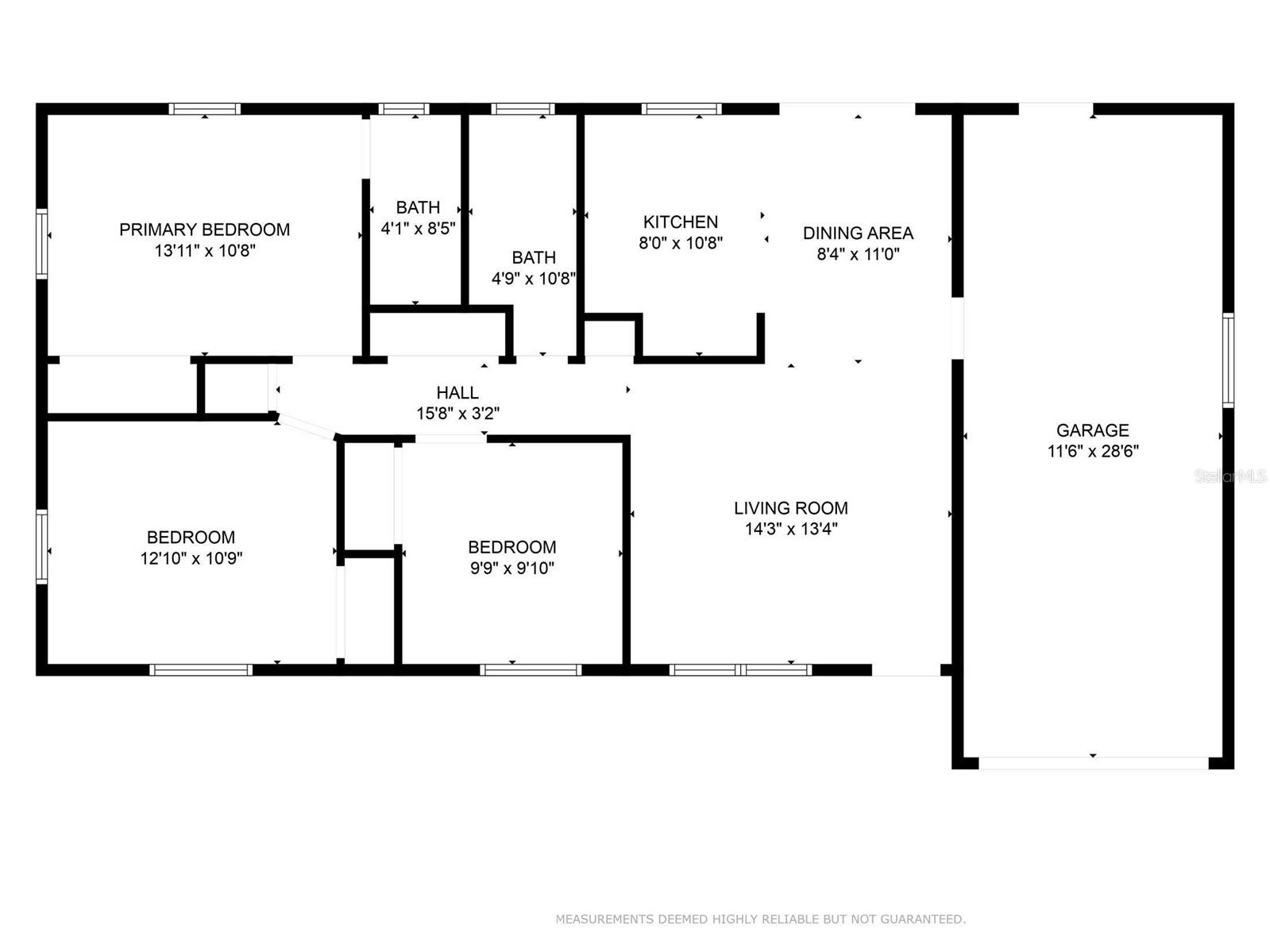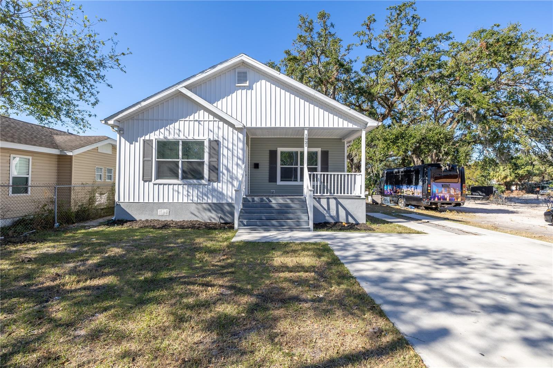2048 64th Avenue S, ST PETERSBURG, FL 33712
Property Photos
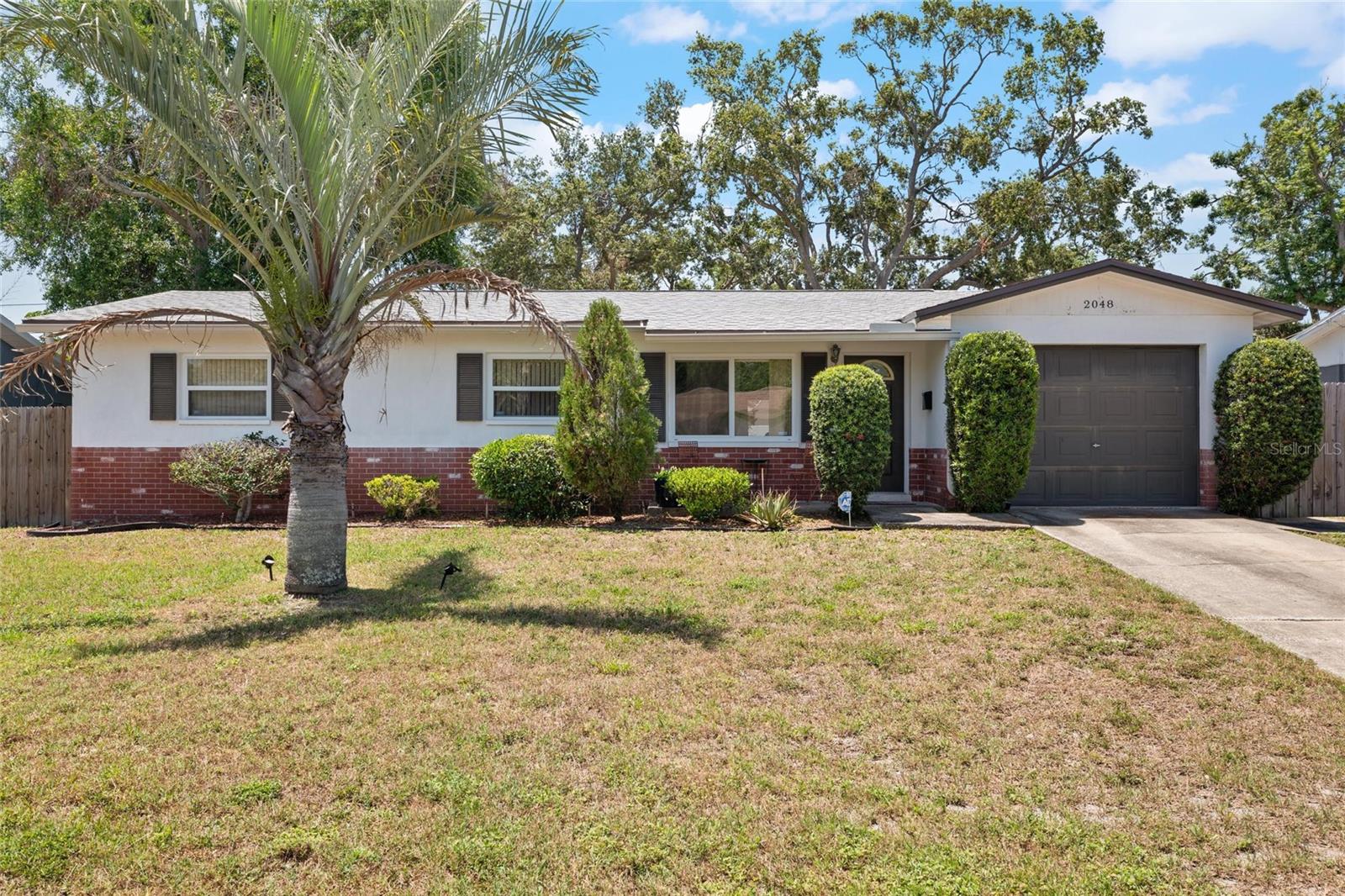
Would you like to sell your home before you purchase this one?
Priced at Only: $359,900
For more Information Call:
Address: 2048 64th Avenue S, ST PETERSBURG, FL 33712
Property Location and Similar Properties
- MLS#: TB8385734 ( Residential )
- Street Address: 2048 64th Avenue S
- Viewed: 4
- Price: $359,900
- Price sqft: $204
- Waterfront: No
- Year Built: 1972
- Bldg sqft: 1760
- Bedrooms: 3
- Total Baths: 2
- Full Baths: 2
- Garage / Parking Spaces: 1
- Days On Market: 5
- Additional Information
- Geolocation: 27.7089 / -82.6598
- County: PINELLAS
- City: ST PETERSBURG
- Zipcode: 33712
- Subdivision: Gentry Gardens
- Elementary School: Bay Point Elementary PN
- Middle School: Bay Point Middle PN
- High School: Lakewood High PN
- Provided by: NORTHSTAR REALTY
- Contact: Heather Neesham
- 727-528-7653

- DMCA Notice
-
DescriptionSolid 3/2 one story home is a hidden gem in the heart of Greater Pinellas Point neighborhood built above the floodplain. Well built on slab foundation, concrete walls, hurricane grade windows and sliders; not a drop of water intrusion during storms. Pull into your attached garage (30x13) with automatic opener and unload groceries into the kitchen all on the same floor. Washer/dryer (included) are just outside the door to living area designed for an easy livable lifestyle. Screened porch (15X12) with wall mounted tv is dreamy for those who love being outdoors; invite friends over to watch the game, grill out on adjacent patio (12x6); bring your furry friends to frolic in the fenced yard. Gather around the fire pit to roast marshmallows and count the stars. Brand New Roof (2025); new electrical (2025). All indoor and outdoor furnishings are negotiable. Less than 2 miles to Publix, Walgreens, Gas & Quick Mart. Dock your boat at Maximo Moorings, hike the famous trails at Boyd Nature Preserve, or swim at Lake Vista Rec Center. Close to I 275 to Downtown St Pete, Tampa and the worlds best Beaches! Buyer to verify room all dimensions.
Payment Calculator
- Principal & Interest -
- Property Tax $
- Home Insurance $
- HOA Fees $
- Monthly -
For a Fast & FREE Mortgage Pre-Approval Apply Now
Apply Now
 Apply Now
Apply NowFeatures
Building and Construction
- Covered Spaces: 0.00
- Exterior Features: Private Mailbox, Sliding Doors
- Fencing: Vinyl, Wood
- Flooring: Carpet, Hardwood, Tile
- Living Area: 1066.00
- Roof: Shingle
Property Information
- Property Condition: Completed
Land Information
- Lot Features: Landscaped
School Information
- High School: Lakewood High-PN
- Middle School: Bay Point Middle-PN
- School Elementary: Bay Point Elementary-PN
Garage and Parking
- Garage Spaces: 1.00
- Open Parking Spaces: 0.00
- Parking Features: Driveway, Garage Door Opener
Eco-Communities
- Green Energy Efficient: Windows
- Water Source: Public
Utilities
- Carport Spaces: 0.00
- Cooling: Central Air
- Heating: Central
- Pets Allowed: Yes
- Sewer: Public Sewer
- Utilities: Cable Connected, Electricity Connected, Fiber Optics, Public, Sewer Connected, Sprinkler Recycled, Water Connected
Finance and Tax Information
- Home Owners Association Fee: 0.00
- Insurance Expense: 0.00
- Net Operating Income: 0.00
- Other Expense: 0.00
- Tax Year: 2024
Other Features
- Appliances: Built-In Oven, Cooktop, Dishwasher, Disposal, Dryer, Electric Water Heater, Freezer, Microwave, Range, Range Hood, Refrigerator, Washer
- Country: US
- Furnished: Negotiable
- Interior Features: Primary Bedroom Main Floor, Thermostat, Window Treatments
- Legal Description: GENTRY GARDENS UNIT 2 BLK 3, LOT 23
- Levels: One
- Area Major: 33712 - St Pete
- Occupant Type: Owner
- Parcel Number: 12-32-16-30636-003-0230
- View: Garden
Similar Properties
Nearby Subdivisions
Allengay Sub
Bryn Mawr 1
Bryn Mawr 2
Canton Oaks Sub
Colonial Annex
Country Club Villas Condo
Delmonte Sub
Douglas Park
East Roselawn
Forrest Hill Nellie M Davis
Fruitland Heights
Fruitland Heights B
Gentry Gardens
Graceline Lakewood Shores Ph I
Grand Central Sub 1 Add
Harris T C A H Sub
Johnsons D P Sub
Kennedys Sub
Lakeside 1st Add
Lakeview Grove
Lakeview Terrace
Lakewood Estates
Lakewood Estates Sec B
Lakewood Estates Sec D
Lakewood Estates Tracts 10-11
Lakewood Estates Tracts 1011
Lamparilla Sub
Lawtons Place
Lindenwood Rep
Mansfield Heights
Maximo Point Add
Minnesota Court Rev
Ohio Park
Paul Sub Rev Map
Paynehansen Sub 1
Pecan Highlands
Pillsbury Park
Pinellas Bay Point Sub
Pinellas Point Add Sec A Canal
Pinellas Point Add Sec C Mound
Pinellas Point Skyview Shores
Point Terrace Sub
Prathers Fifth Royal
Prathers Fourth Royal
Prathers Sixth Royal
Ramsgate Sub
Roosevelt Park Add
Seminole Heights Rev Sub
Shady Acres Sub
St Petersburg Investment Co Su
Stephens Royal J W
Stephenson Manor
Stephensons Sub 2 Add
Stevens Second Sub
Tangerine Central
Tangerine Highlands
Tangerine Park Rep
Tangerine Terrace
Tangerine Terrace 2
Tanhurst Sub
Touchette A M Sub 1
Trelain Add
Tuscawilla Heights
Wedgewood Park 1st Add
West Wedgewood Park 5th Add
West Wedgewood Park 8th Add

- Natalie Gorse, REALTOR ®
- Tropic Shores Realty
- Office: 352.684.7371
- Mobile: 352.584.7611
- Fax: 352.584.7611
- nataliegorse352@gmail.com

