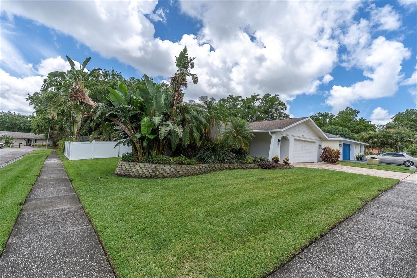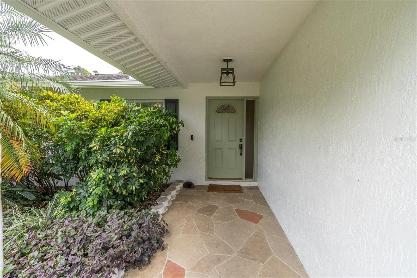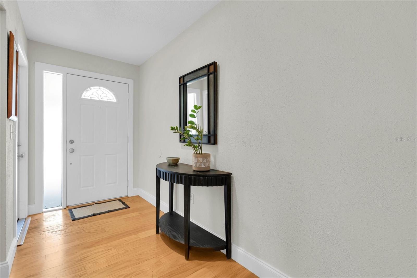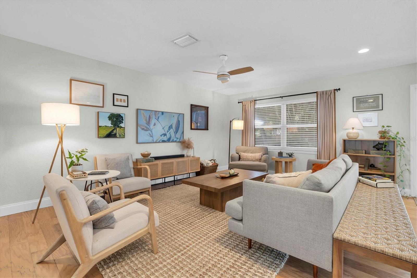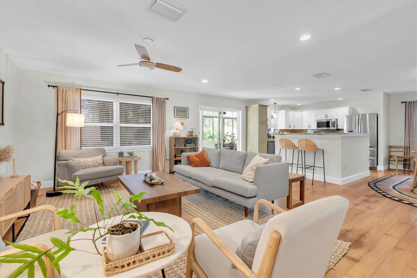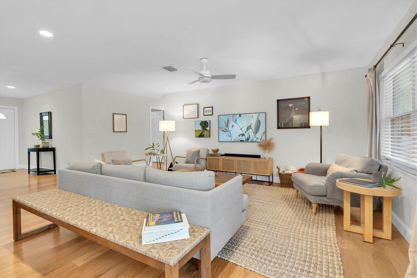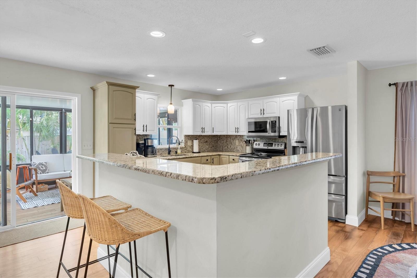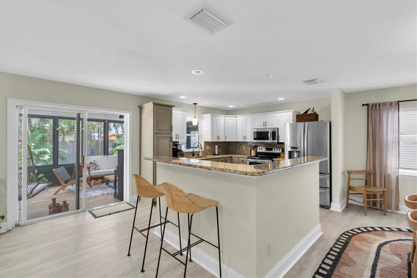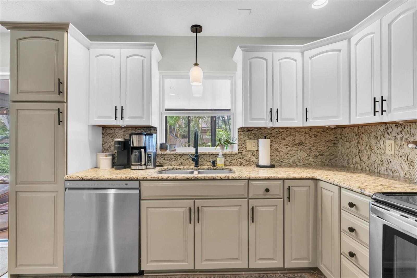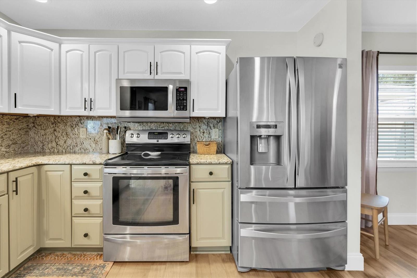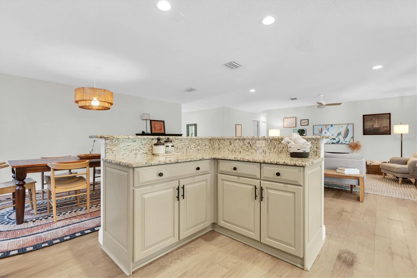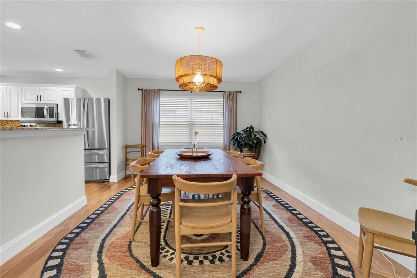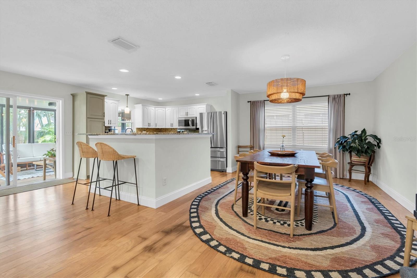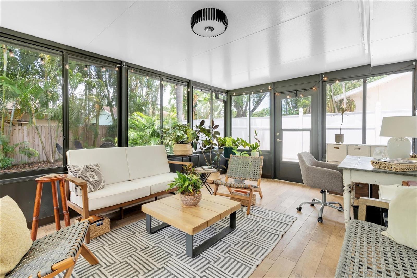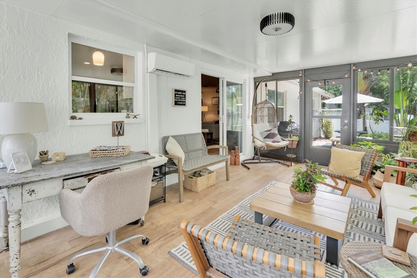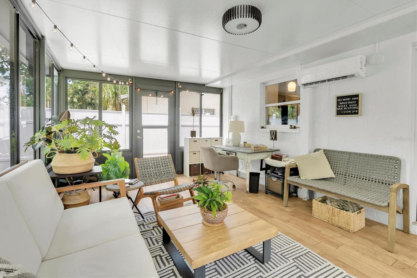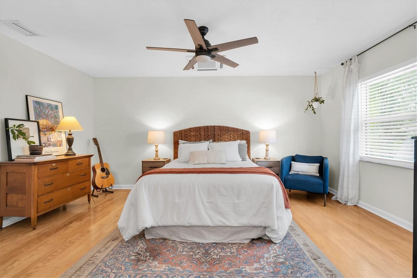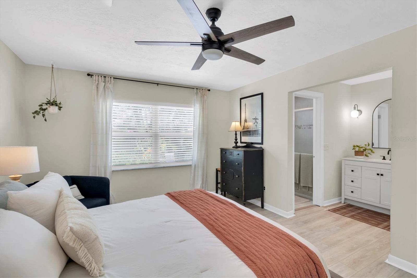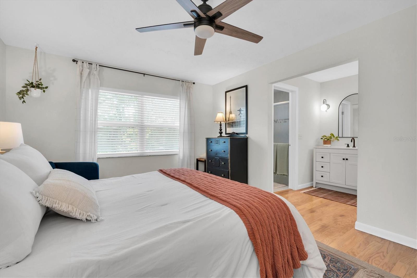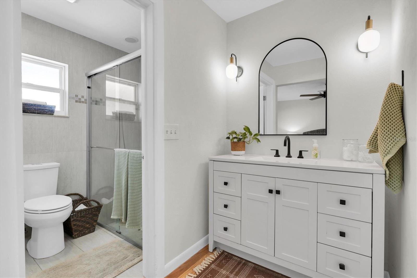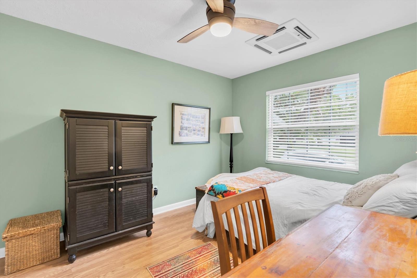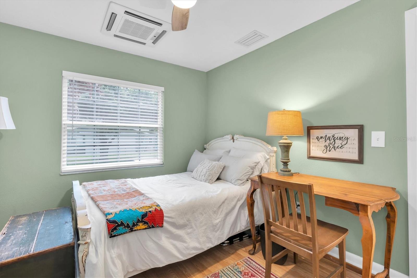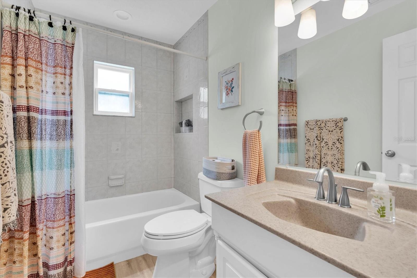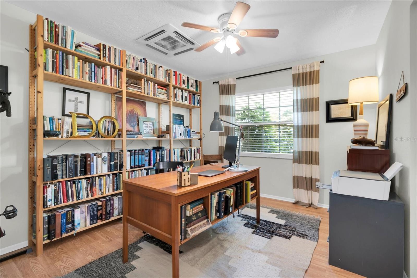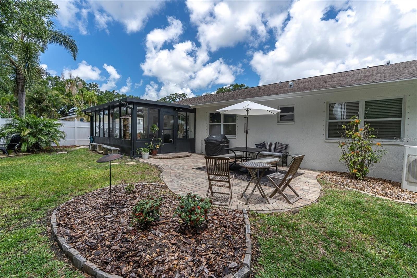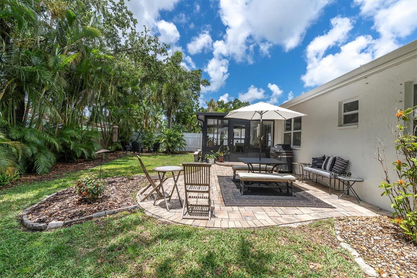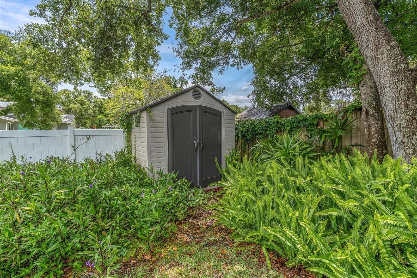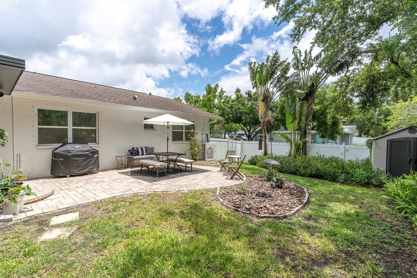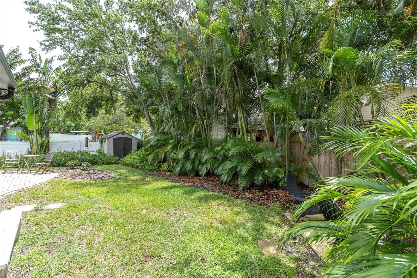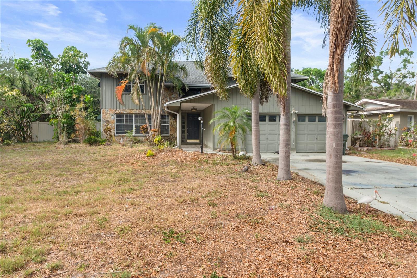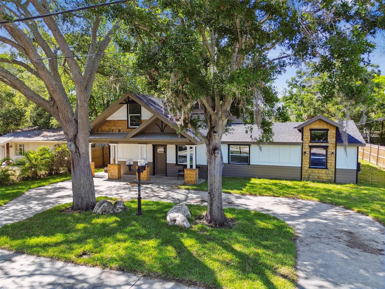1313 Markley Drive, LARGO, FL 33770
Property Photos
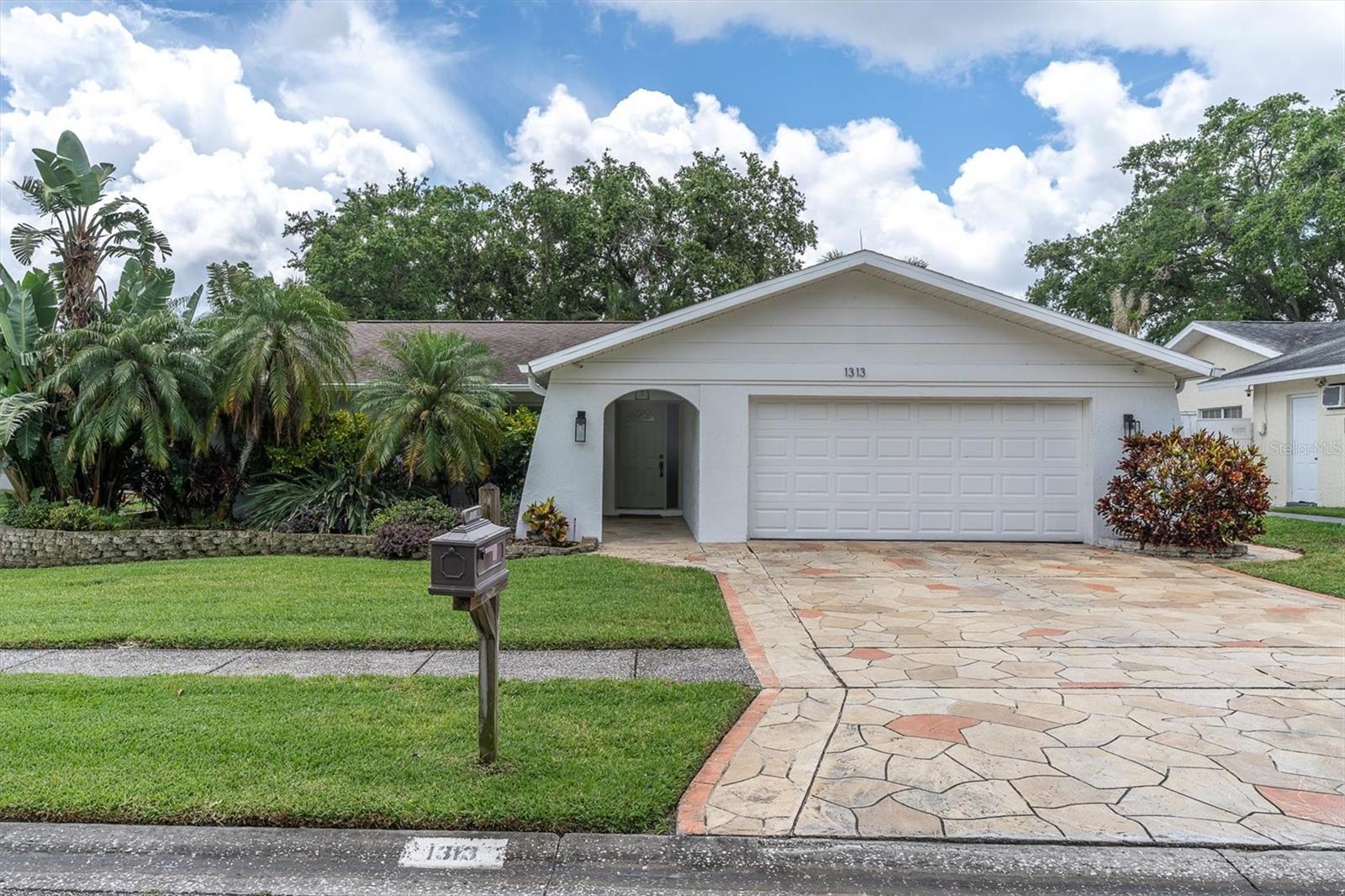
Would you like to sell your home before you purchase this one?
Priced at Only: $515,000
For more Information Call:
Address: 1313 Markley Drive, LARGO, FL 33770
Property Location and Similar Properties
- MLS#: TB8386087 ( Residential )
- Street Address: 1313 Markley Drive
- Viewed: 3
- Price: $515,000
- Price sqft: $223
- Waterfront: No
- Year Built: 1980
- Bldg sqft: 2313
- Bedrooms: 3
- Total Baths: 2
- Full Baths: 2
- Garage / Parking Spaces: 2
- Days On Market: 22
- Additional Information
- Geolocation: 27.9254 / -82.772
- County: PINELLAS
- City: LARGO
- Zipcode: 33770
- Subdivision: Largo Highlands Ph Ii
- Provided by: CHARLES RUTENBERG REALTY INC
- Contact: Lana McDonald
- 727-538-9200

- DMCA Notice
-
DescriptionBrand New LVP Flooring just installed with lifetime warranty, transferrable to new owner makes this home "Move In Ready". Beautifully maintained 3 bedroom, 2 bath, 2 car garage family home with wonderful open floor plan for entertaining, family gatherings, or cozy evenings. Dream kitchen with granite countertops, stainless steel appliances, wood cabinets and custom lighting is open to living, and dining rooms making the space very inviting. A year round "Sun Room" flows from the kitchen and is fully enclosed with glass windows, complete with mini split ac/heating unit making it useable and comfortable during summer and winter months. Relax and unwind in this space which brings the outdoors inside while remaining comfortable. The completely fenced yard and tropical landscaping creates your own private oasis. This private neighborhood has underground utilities, sidewalks, and its own entrance to Largo Recreational Center's Park. Perfect for nature lovers with walking trails. Close to the gorgeous Gulf beaches just 10 minutes away yet safe and secure in this "NO FLOOD ZONE" and "No Flood Insurance Required". Centrally located close to shopping, restaurants, recreation centers, parks, golf courses, and easy commuting. Room measurements are approximate and should be verified.
Payment Calculator
- Principal & Interest -
- Property Tax $
- Home Insurance $
- HOA Fees $
- Monthly -
For a Fast & FREE Mortgage Pre-Approval Apply Now
Apply Now
 Apply Now
Apply NowFeatures
Building and Construction
- Covered Spaces: 0.00
- Exterior Features: Hurricane Shutters, Rain Gutters, Sidewalk, Sliding Doors
- Fencing: Vinyl, Wood
- Flooring: Ceramic Tile, Luxury Vinyl
- Living Area: 1723.00
- Roof: Shingle
Garage and Parking
- Garage Spaces: 2.00
- Open Parking Spaces: 0.00
Eco-Communities
- Green Energy Efficient: Water Heater
- Water Source: Public
Utilities
- Carport Spaces: 0.00
- Cooling: Ductless
- Heating: Electric
- Sewer: Public Sewer
- Utilities: Public
Finance and Tax Information
- Home Owners Association Fee: 0.00
- Insurance Expense: 0.00
- Net Operating Income: 0.00
- Other Expense: 0.00
- Tax Year: 2024
Other Features
- Appliances: Dishwasher, Disposal, Microwave, Range, Refrigerator, Tankless Water Heater
- Country: US
- Interior Features: Ceiling Fans(s), Kitchen/Family Room Combo, Open Floorplan, Solid Surface Counters
- Legal Description: LARGO HIGHLANDS PHASE II LOT 100
- Levels: One
- Area Major: 33770 - Largo/Belleair Bluffs
- Occupant Type: Owner
- Parcel Number: 26-29-15-50136-000-1000
Similar Properties
Nearby Subdivisions
900 Building
Alcove
Bay Breeze Estates
Belcher Gordon F 2nd Add
Belcher Gordon F Sub
Belle Meade
Belleair Manor
Belleair Manor Unit 1 & 2
Bennett Sub
Biltmore
Biltmore Estates
Bluffs First Add The
Bluffs The
Comstock Sub
Dotsons Grove Estates 1st Add
Greenland Groves
Grove Heights Add To Largo
Harbor Bluffs
Harbor Bluffs Sec 1
Harbor Bluffs Sec 2
Harbor Bluffs Sec 3
Harbor Bluffs Sec 4
Harbor Bluffs Sec 5
Harbor Hills
Harbor Hills 1st Add
Harbor Hills 3rd Add
Harbor Lake Estates
Harbor Lake Estates 1st Add
Harbor Lake Estates 2nd Add
Heritage Lane
High Point Sub
Highland Park
Lake Placid
Largo Highlands Ph Ii
Largo Lake Villas
Lucymar 5th Add
Margaret Manor 2nd Add
Margaret Mnr
Marlen Park
Oak Crest
Oakbrook Woods 1st Add
Oakdale Manor
Oakwood Heights
Park View Estates
Pattersons C A Sub
Pinehurst
Placid Lake Sub
Placid Lake Sub 4
Richmond Hill
Roosevelt Groves
Rosemary Park 1st Add
Shangri-la Apt Park
Shangrila Apt Park
Tranquil Pines Sub
Tropicvista
Ulmers Add M W
West Bay Manor
Whispering Pines
Whitehursts Others Add
Woodbrook Gardens 1st Add
Woodbrook Manor
Ziggys

- Natalie Gorse, REALTOR ®
- Tropic Shores Realty
- Office: 352.684.7371
- Mobile: 352.584.7611
- Fax: 352.584.7611
- nataliegorse352@gmail.com

