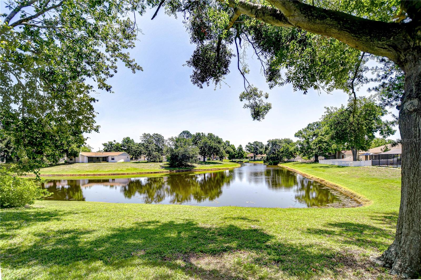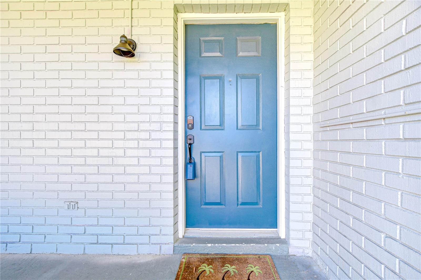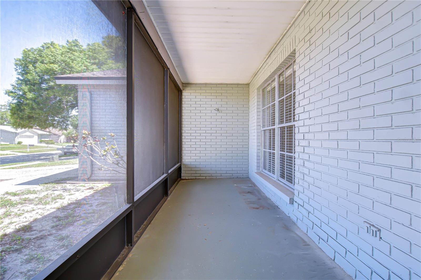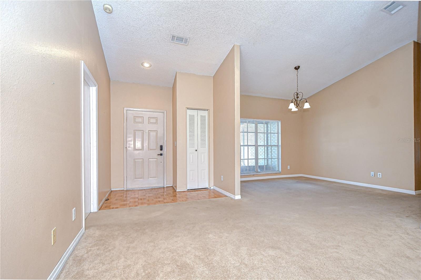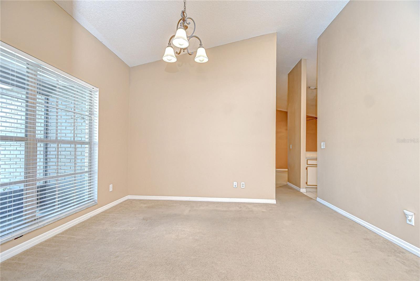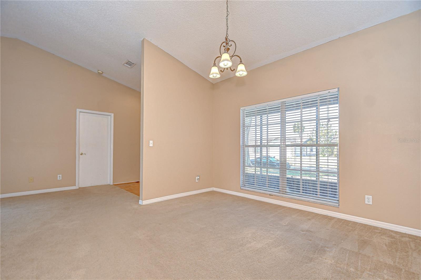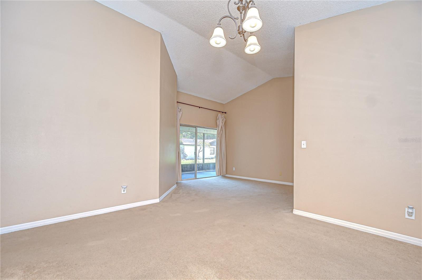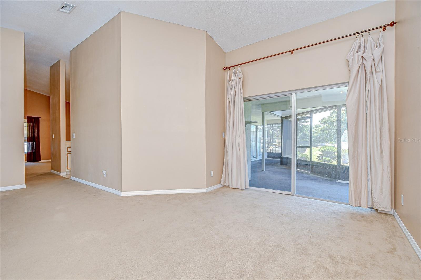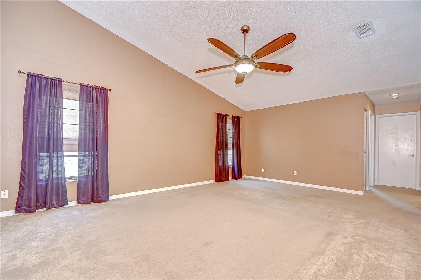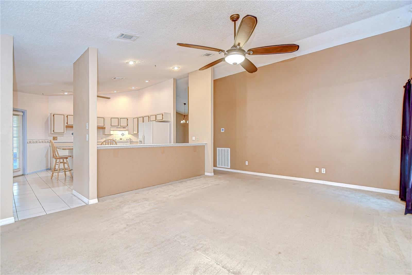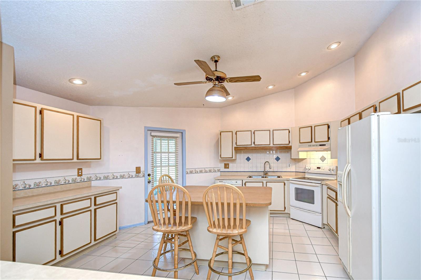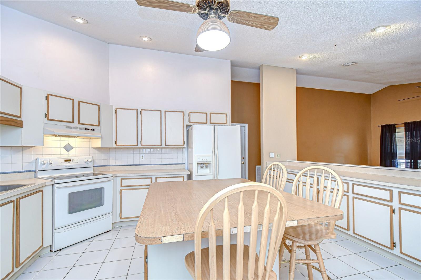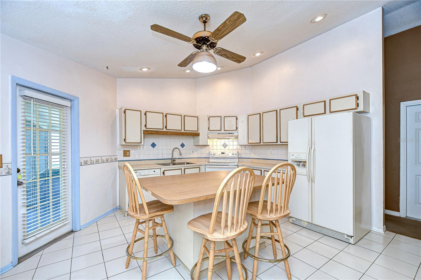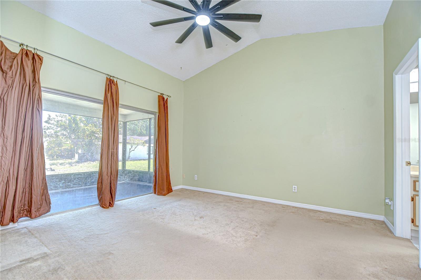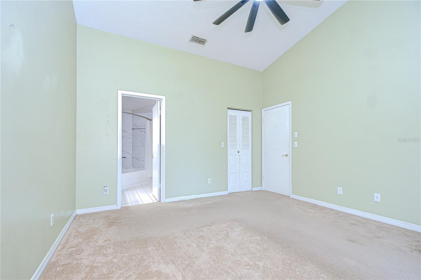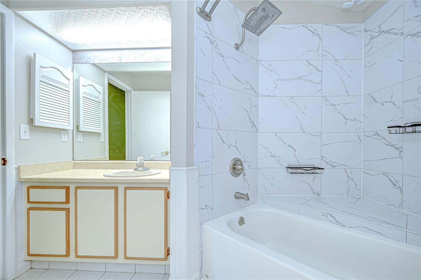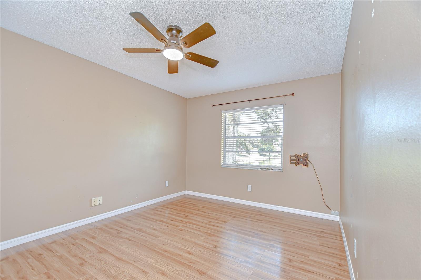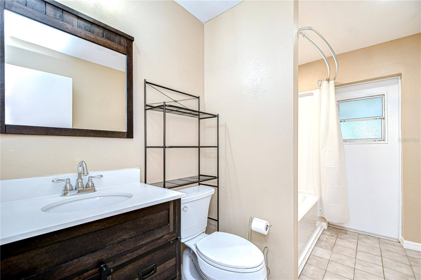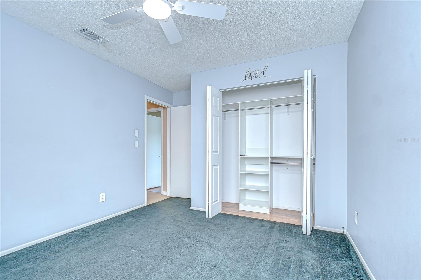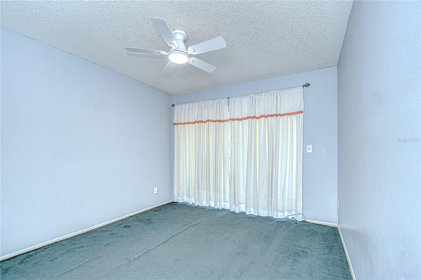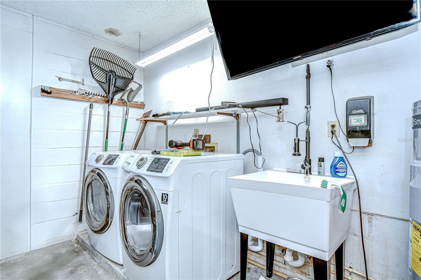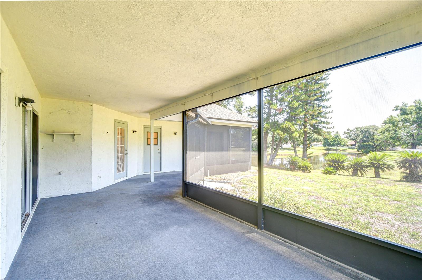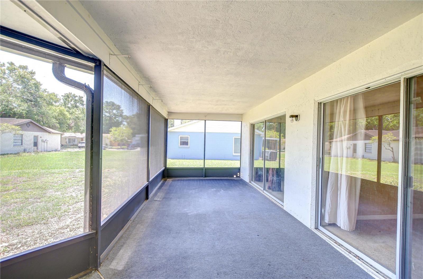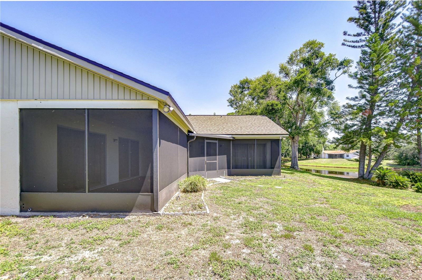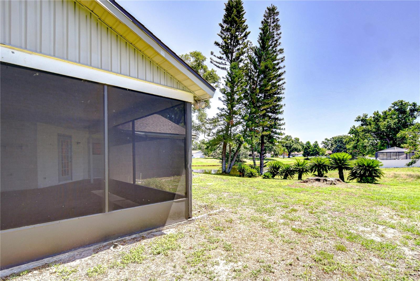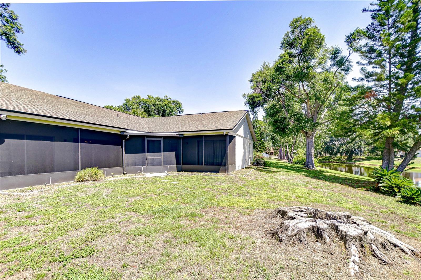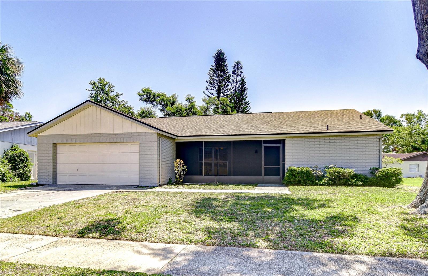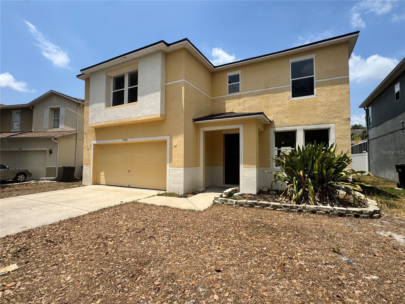12846 Tallowood Drive, RIVERVIEW, FL 33569
Property Photos
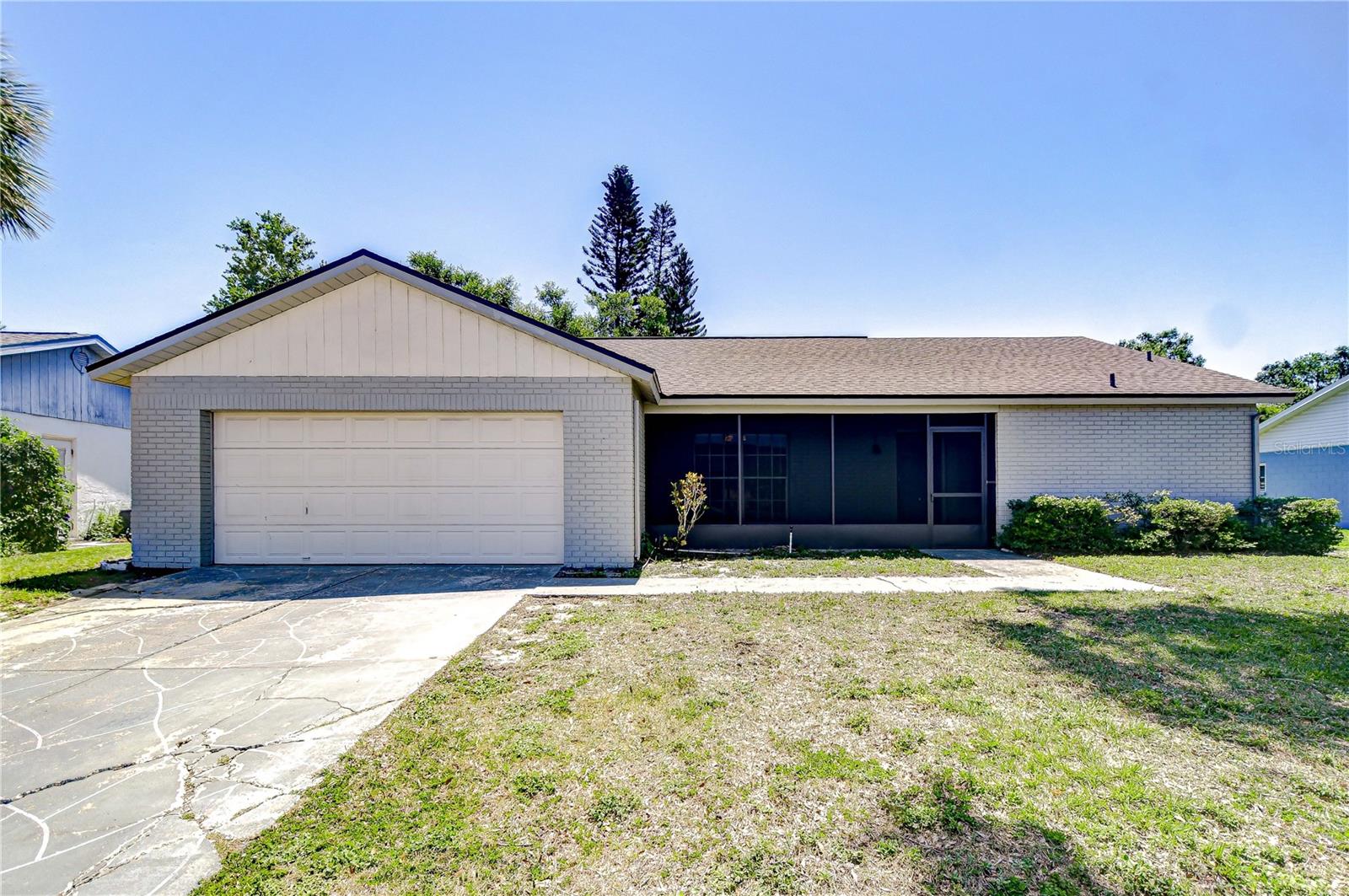
Would you like to sell your home before you purchase this one?
Priced at Only: $315,000
For more Information Call:
Address: 12846 Tallowood Drive, RIVERVIEW, FL 33569
Property Location and Similar Properties
- MLS#: TB8386490 ( Residential )
- Street Address: 12846 Tallowood Drive
- Viewed: 2
- Price: $315,000
- Price sqft: $114
- Waterfront: Yes
- Wateraccess: Yes
- Waterfront Type: Pond
- Year Built: 1986
- Bldg sqft: 2770
- Bedrooms: 3
- Total Baths: 2
- Full Baths: 2
- Garage / Parking Spaces: 2
- Days On Market: 18
- Additional Information
- Geolocation: 27.801 / -82.3174
- County: HILLSBOROUGH
- City: RIVERVIEW
- Zipcode: 33569
- Subdivision: Summerfield Village
- Elementary School: Summerfield HB
- Middle School: Eisenhower HB
- High School: East Bay HB
- Provided by: SIGNATURE REALTY ASSOCIATES
- Contact: Brenda Wade
- 813-689-3115

- DMCA Notice
-
DescriptionTucked inside the amenity rich community of Summerfield Village, this 3 bedroom, 2 bath home offers a spacious floor plan, inviting living areas, and a prime location close to shopping, dining, and easy access to I 75. With no CDD, a low HOA, and access to amazing recreational amenitiesincluding multiple pools, a fitness center, clubhouse, tennis courts, basketball, beach volleyball, and a playgroundthis home offers both comfort and convenience. Step inside and youre welcomed into an airy living and dining space with vaulted ceilings and sliding glass doors that fill the room with natural light. The kitchen sits at the heart of the home with a center island, tile backsplash, and direct patio accesswhile opening to a spacious family room with soaring ceilings, perfect for relaxing or entertaining. The split bedroom layout provides privacy for the primary suite, which includes its own lanai access, a walk in closet, ceiling fan, and an en suite bath with dual vanities, a stylish wainscoting accent, and an updated shower tub combo. Two additional bedrooms are located on the opposite side of the homeone featuring laminate flooringand share a second full bathroom with its own outdoor access, offering convenience for guests or future pool use. Enjoy the Florida lifestyle on the oversized L shaped screened and covered lanai, ideal for outdoor dining, lounging, or weekend gatherings. The generous backyard offers plenty of space to build your dream pool or garden retreat. Dont miss this opportunity to own a charming home in a vibrant community, just minutes from everything you need! Copy and paste the link to tour the home virtually: my.matterport.com/show/?m=PpmmJ8Up4eg&mls=1
Payment Calculator
- Principal & Interest -
- Property Tax $
- Home Insurance $
- HOA Fees $
- Monthly -
For a Fast & FREE Mortgage Pre-Approval Apply Now
Apply Now
 Apply Now
Apply NowFeatures
Building and Construction
- Covered Spaces: 0.00
- Exterior Features: Sidewalk, Sliding Doors
- Flooring: Carpet, Ceramic Tile
- Living Area: 1781.00
- Roof: Shingle
Land Information
- Lot Features: In County, Level, Sidewalk, Paved
School Information
- High School: East Bay-HB
- Middle School: Eisenhower-HB
- School Elementary: Summerfield-HB
Garage and Parking
- Garage Spaces: 2.00
- Open Parking Spaces: 0.00
- Parking Features: Driveway, Garage Door Opener
Eco-Communities
- Water Source: Public
Utilities
- Carport Spaces: 0.00
- Cooling: Central Air
- Heating: Central, Electric
- Pets Allowed: Yes
- Sewer: Public Sewer
- Utilities: BB/HS Internet Available, Cable Available, Electricity Connected, Public, Sprinkler Recycled
Amenities
- Association Amenities: Park, Recreation Facilities
Finance and Tax Information
- Home Owners Association Fee: 135.00
- Insurance Expense: 0.00
- Net Operating Income: 0.00
- Other Expense: 0.00
- Tax Year: 2024
Other Features
- Appliances: Dishwasher, Disposal, Electric Water Heater, Range, Refrigerator
- Association Name: SummerField HOA
- Association Phone: 866-227-0441
- Country: US
- Interior Features: Ceiling Fans(s), Eat-in Kitchen, High Ceilings, Open Floorplan, Split Bedroom, Walk-In Closet(s)
- Legal Description: SUMMERFIELD VILLAGE 1 TRACT 26 PHASE III LOT 35 BLOCK C
- Levels: One
- Area Major: 33569 - Riverview
- Occupant Type: Owner
- Parcel Number: U-09-31-20-2UT-C00000-00035.0
- Style: Traditional
- View: Trees/Woods, Water
- Zoning Code: PD-MU
Similar Properties
Nearby Subdivisions
63y Boyette Creek Phase 1
63y | Boyette Creek Phase 1
Boyette Creek Ph 1
Boyette Creek Ph 2
Boyette Farms Ph 1
Boyette Farms Ph 2a
Boyette Farms Ph 2b1
Boyette Farms Ph 3
Boyette Fields
Boyette Park Ph 1/a 1/b 1/d
Boyette Park Ph 1a 1b 1d
Boyette Spgs Sec A
Boyette Spgs Sec A Un #1
Boyette Spgs Sec A Un 1
Boyette Spgs Sec A Un 4
Boyette Spgs Sec A Unit
Boyette Spgs Sec B Un 17
Boyette Spgs Sec B Un 2
Boyette Springs
Echo Park
Enclave At Boyette
Enclave At Ramble Creek
Estates At Riversedge
Estuary Ph 1 4
Estuary Ph 1 & 4
Estuary Ph 5
Hammock Crest
Hawks Fern Ph 2
Hawks Fern Ph 3
Lakeside Tr B
Manors At Forest Glen
Mellowood Creek
Moss Creek Sub
Moss Landing Ph 1
Moss Landing Ph 3
Paddock Manor
Paddock Oaks
Peninsula At Rhodine Lake
Preserve At Riverview
Ridgewood
Rivercrest Lakes
Rivercrest Ph 1a
Rivercrest Ph 1b1
Rivercrest Ph 1b4
Rivercrest Ph 2 Prcl K An
Rivercrest Ph 2 Prcl N
Rivercrest Ph 2 Prcl O An
Rivercrest Ph 2b1
Rivercrest Ph 2b22c
Riverglen
Riverglen Unit 2
Riverplace Sub
Riversedge
Rodney Johnsons Riverview Hig
Shadow Run
Shadow Run Unit 2
South Fork
South Pointe Phase 4
Starling Oaks
Stoner Woods
Summerfield Village
Tropical Acres
Unplatted
Waterford On The Alafia
Zzz

- Natalie Gorse, REALTOR ®
- Tropic Shores Realty
- Office: 352.684.7371
- Mobile: 352.584.7611
- Fax: 352.584.7611
- nataliegorse352@gmail.com

