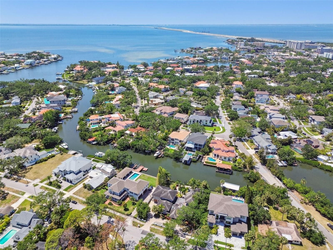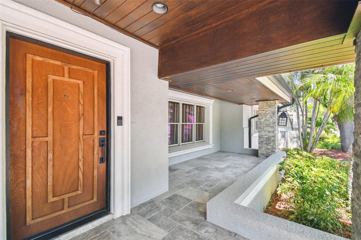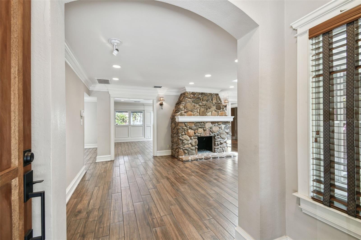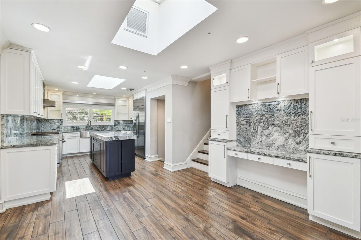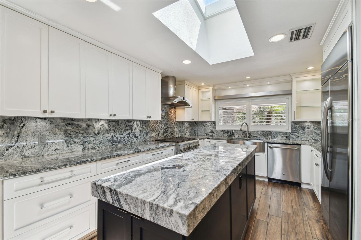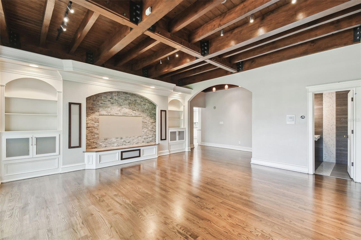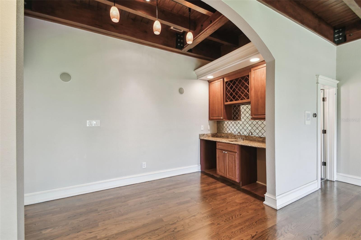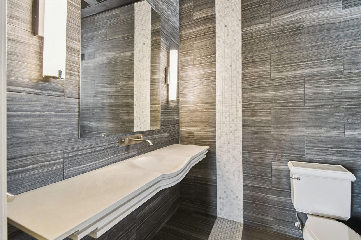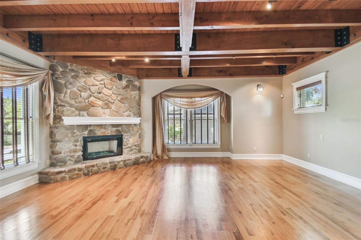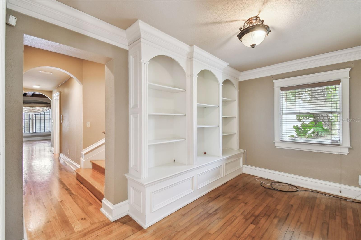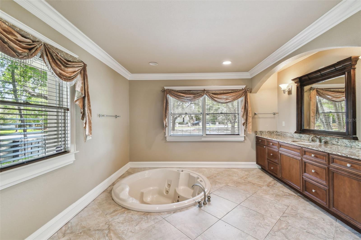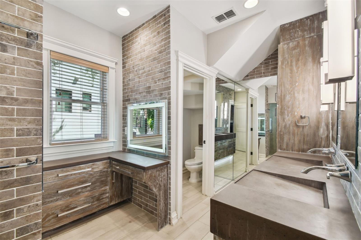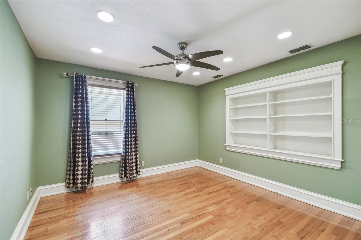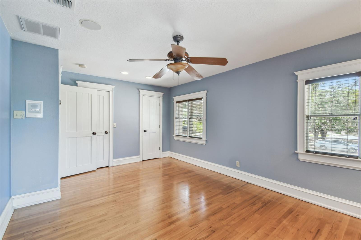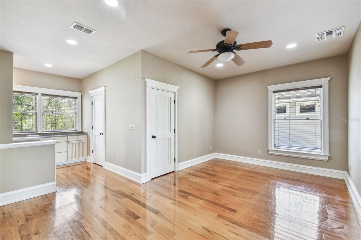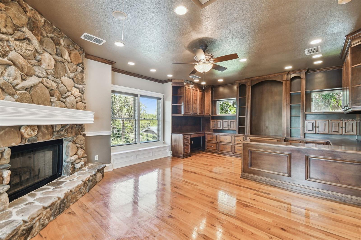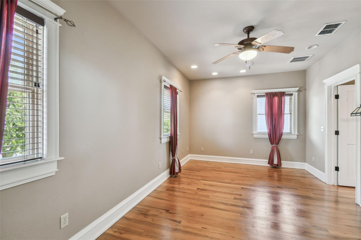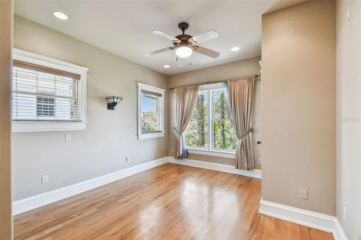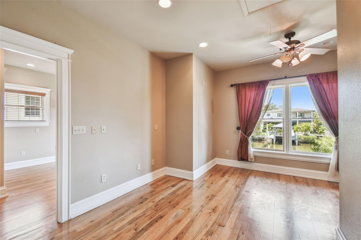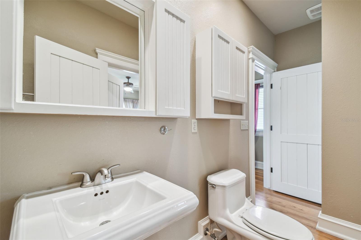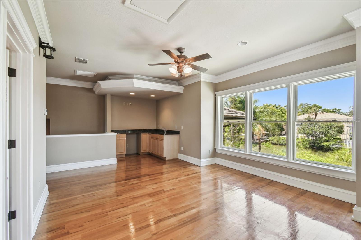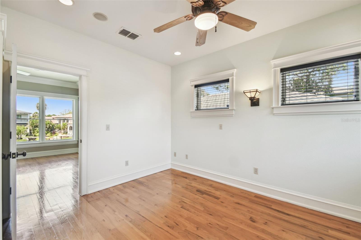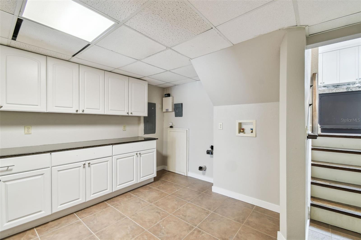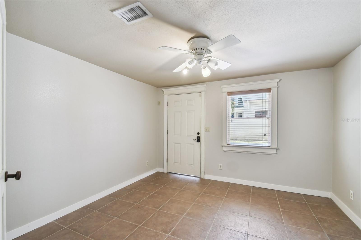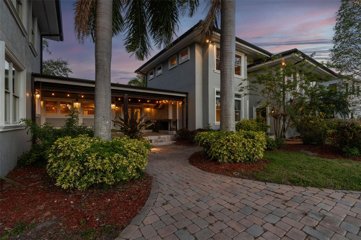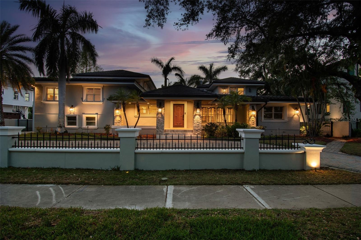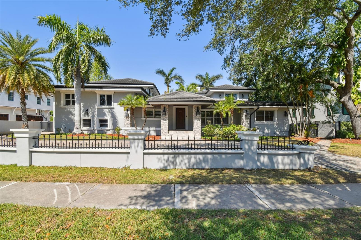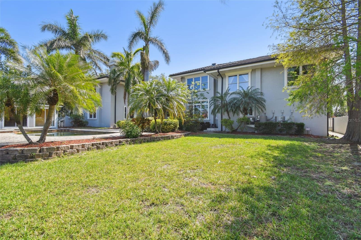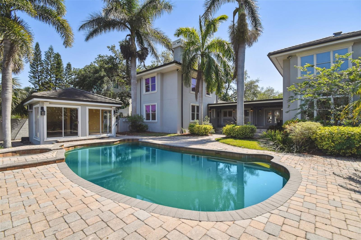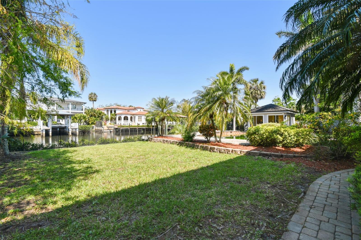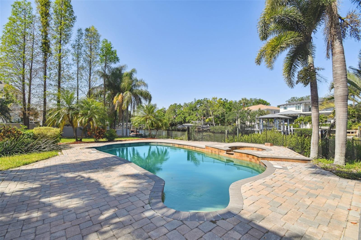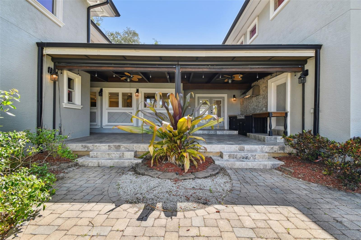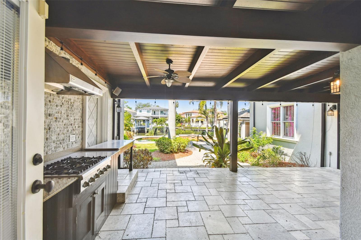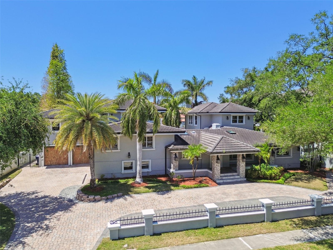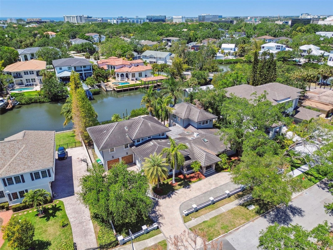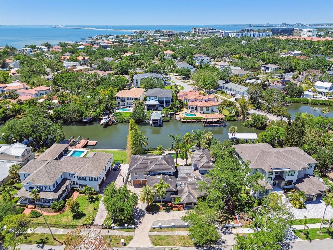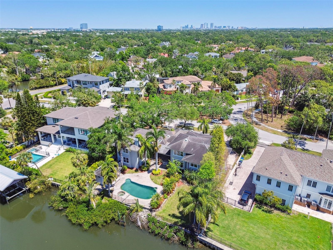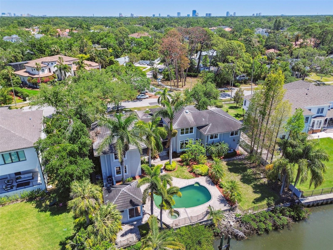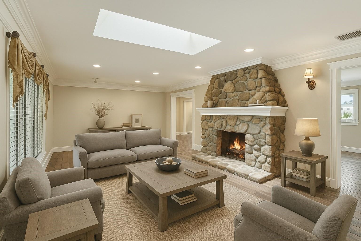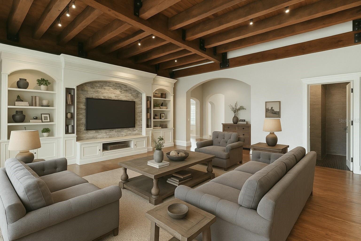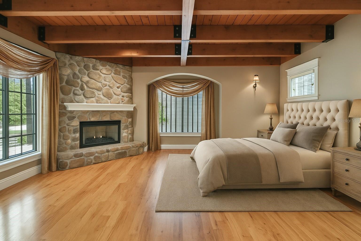405 Shore Crest Drive, TAMPA, FL 33609
Property Photos
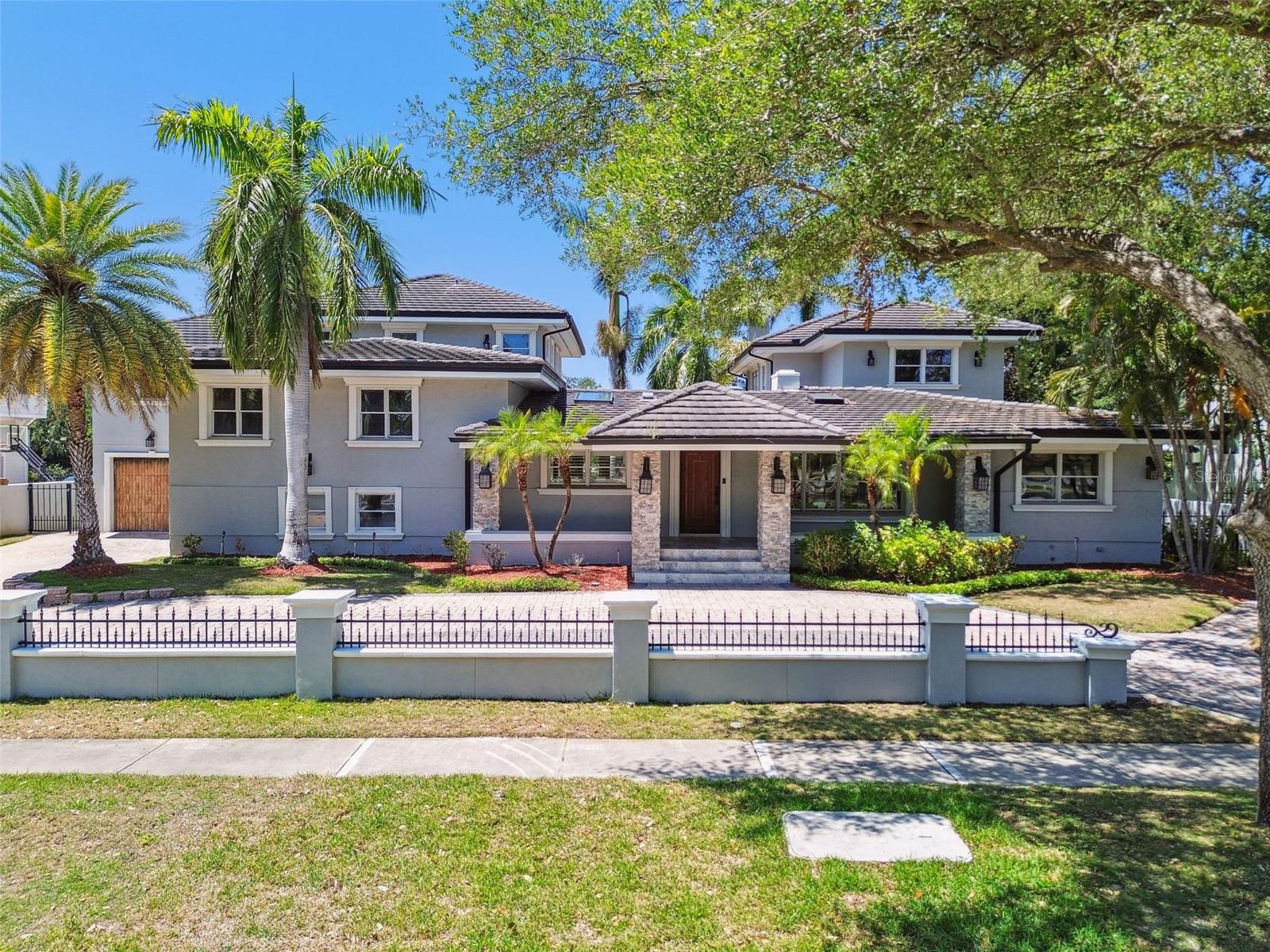
Would you like to sell your home before you purchase this one?
Priced at Only: $2,999,000
For more Information Call:
Address: 405 Shore Crest Drive, TAMPA, FL 33609
Property Location and Similar Properties
- MLS#: TB8386552 ( Residential )
- Street Address: 405 Shore Crest Drive
- Viewed: 70
- Price: $2,999,000
- Price sqft: $360
- Waterfront: Yes
- Wateraccess: Yes
- Waterfront Type: Canal - Saltwater
- Year Built: 1955
- Bldg sqft: 8329
- Bedrooms: 7
- Total Baths: 7
- Full Baths: 7
- Garage / Parking Spaces: 3
- Days On Market: 81
- Additional Information
- Geolocation: 27.9396 / -82.5259
- County: HILLSBOROUGH
- City: TAMPA
- Zipcode: 33609
- Subdivision: Beach Park
- Elementary School: Grady
- Middle School: Coleman
- High School: Plant
- Provided by: SMITH & ASSOCIATES REAL ESTATE

- DMCA Notice
-
DescriptionRecently renovated in 2018 with a complete remodel in 2008 including a new 3,000+ sq ft addition, experience exceptional waterfront living in Tampa's coveted Beach Park neighborhood. Welcome to one of Tampa Bays most desirable waterfront propertiespeacefully tucked away on a quiet, tree lined street in the prestigious Beach Park community. Despite its tranquil setting, this home offers unbeatable conveniencejust 6 minutes to Tampa International Airport, 8 minutes to Downtown Tampa, and with quick access to I 275 and Veterans Parkwaymaking it perfect whether you're commuting locally or arriving from anywhere in the world.Sitting on an expansive 16,500+ sq ft lot with over 105 feet of waterfront and direct bay access, this 6,250 sq ft custom residence is one of the largest estates in Beach Parkblending timeless design with modern luxury. Completely remodeled in 2008 and further transformed again in 2018, this move in ready home features expansive living spaces ideal for both relaxation and entertaining. The layout includes 7 bedrooms, 4 natural gas fireplaces, and dramatic custom industrial beamed ceilings in both the living room and first floor primary suitecomplete with its own fireplace and spa like bath. The 2018 renovation elevated the heart of the home, including the kitchen, dining, and main living spaces, creating seamless indoor outdoor flow perfect for Floridas year round lifestyle. Step outside to your private backyard oasis featuring a detached pool house, oversized pool, and lush landscapingperfect for hosting gatherings or unwinding in total privacy. Enjoy stunning sunsets from your west facing backyard. Additional features include a 3 car garage and an assumable flood insurance policy for added peace of mind. Located in one of Floridas top rated school districts, this home provides access to A rated public schools, renowned International Baccalaureate (IB) programs, and award winning private schoolsmaking it an ideal choice for families. Whether youre seeking the most competitively priced, move in ready waterfront estate of this size in Tampa or envisioning your custom dream home on one of the areas premier waterfront lots, this property delivers a rare and exceptional opportunity. Schedule your private tour today and experience the best of Tampa Bay living.
Payment Calculator
- Principal & Interest -
- Property Tax $
- Home Insurance $
- HOA Fees $
- Monthly -
For a Fast & FREE Mortgage Pre-Approval Apply Now
Apply Now
 Apply Now
Apply NowFeatures
Building and Construction
- Covered Spaces: 0.00
- Exterior Features: French Doors, Lighting, Outdoor Grill, Private Mailbox
- Fencing: Masonry
- Flooring: Ceramic Tile, Wood
- Living Area: 6257.00
- Other Structures: Outhouse
- Roof: Tile
Land Information
- Lot Features: Flood Insurance Required, FloodZone, City Limits, Paved
School Information
- High School: Plant-HB
- Middle School: Coleman-HB
- School Elementary: Grady-HB
Garage and Parking
- Garage Spaces: 3.00
- Open Parking Spaces: 0.00
- Parking Features: Driveway, Oversized, Garage
Eco-Communities
- Pool Features: Lighting
- Water Source: Public
Utilities
- Carport Spaces: 0.00
- Cooling: Central Air
- Heating: Central, Electric
- Sewer: Public Sewer
- Utilities: Cable Available, Fire Hydrant, Natural Gas Connected, Sewer Connected, Sprinkler Meter
Finance and Tax Information
- Home Owners Association Fee: 0.00
- Insurance Expense: 0.00
- Net Operating Income: 0.00
- Other Expense: 0.00
- Tax Year: 2024
Other Features
- Appliances: Built-In Oven, Cooktop, Dishwasher, Disposal, Dryer, Freezer, Microwave, Range, Refrigerator, Washer
- Country: US
- Furnished: Unfurnished
- Interior Features: Built-in Features, Ceiling Fans(s), High Ceilings, Primary Bedroom Main Floor, Solid Wood Cabinets, Stone Counters, Walk-In Closet(s)
- Legal Description: BEACH PARK LOT BEG 30 FT S OF NE COR OF LOT 3 AND RUN S 120 FT TO POINT 30 FT N OF SE COR OF LOT 4 W TO W BDRY OF SAID LOT 4, N 106.03 FT TO POINT 26.51 FT S OF NW COR OF LOT 3 AND E TO BEG BLOCK 12
- Levels: Three Or More
- Area Major: 33609 - Tampa / Palma Ceia
- Occupant Type: Vacant
- Parcel Number: A-20-29-18-3LA-000012-00003.0
- Style: Contemporary
- View: Water
- Views: 70
- Zoning Code: RS-75
Nearby Subdivisions
Barbara Lane Sub
Bayshore Estates 2
Bayshore Estates 4
Beach Park
Beach Park Annex
Beach Park Un 4
Bel Grand
Beverly Park
Bon Air
Bon Air Rep Blks 10 15
Bon Air Resub Blocks 2
Broadmoor Park
Broadmoor Park Rev
Bungalow City
Chateau Villa
Clair Mel Add
Emma Heights
Golf View Place
Hales A B
Hanan Estates
Harding Sub
Hesperides
Hesperides Manor
Ida Heights
Lincoln Terrace
Madigan Park Sub
Mariner Estates
Normandee Heights
North Bon Air
North Hyde Park
Oakford
Oaklyn
Oriole
Palm Park Beach Park
Palm Park - Beach Park
Palmere
Park City
Park City 2nd Sec
Parkland Estates Rev
Pershing Park
Roland Place
Rosedale
Rosedale North
Rubia
Southland
Terra Nova
Terra Nova Rev Map
West Shore Crest
Westwego

- Natalie Gorse, REALTOR ®
- Tropic Shores Realty
- Office: 352.684.7371
- Mobile: 352.584.7611
- Fax: 352.584.7611
- nataliegorse352@gmail.com

