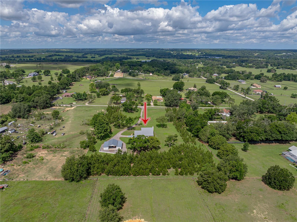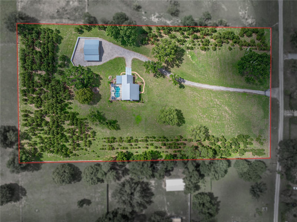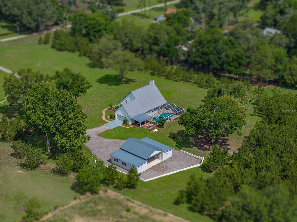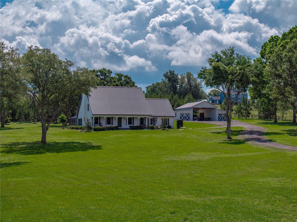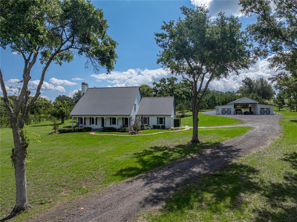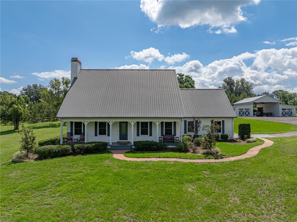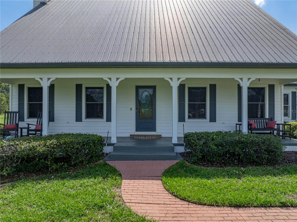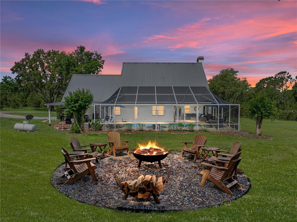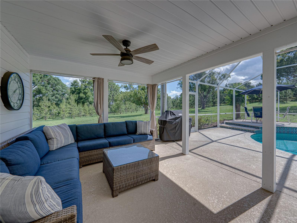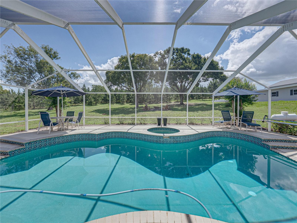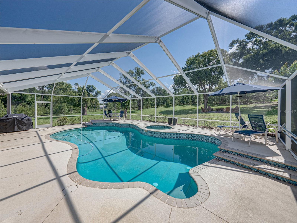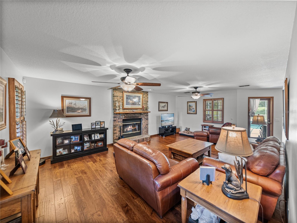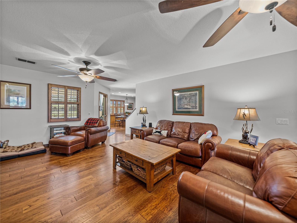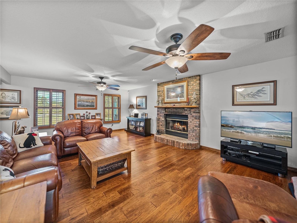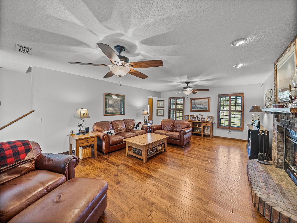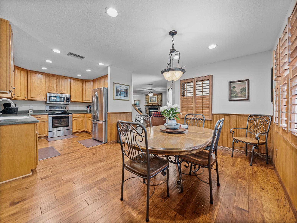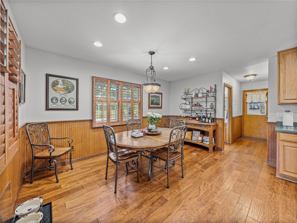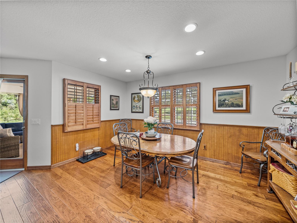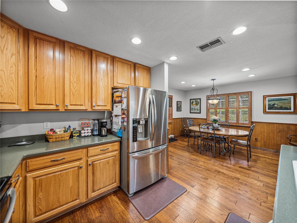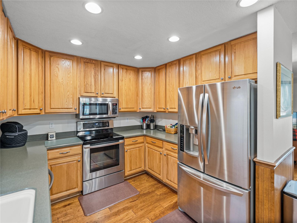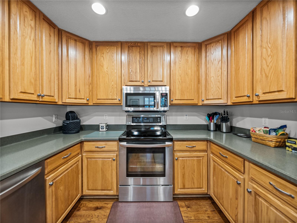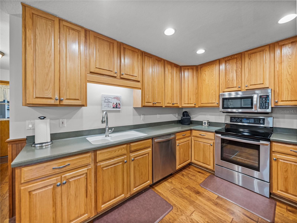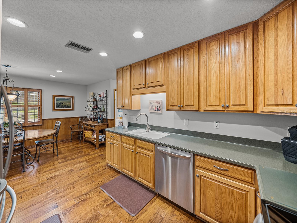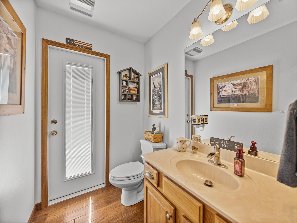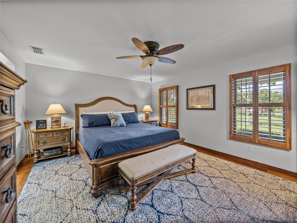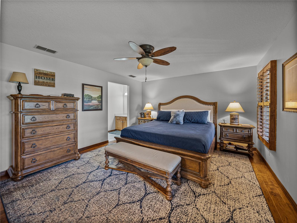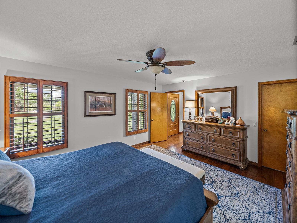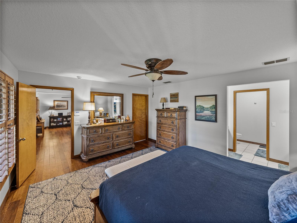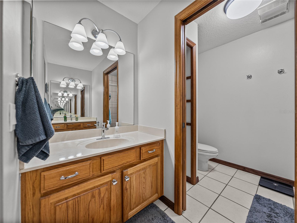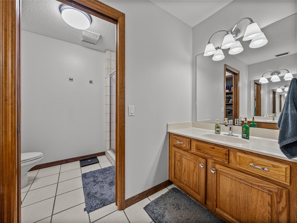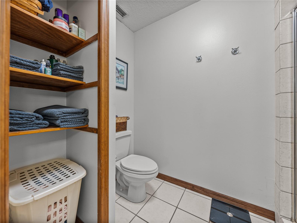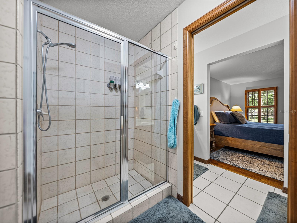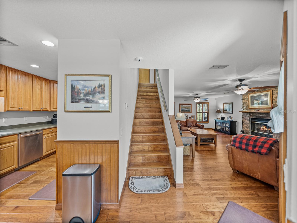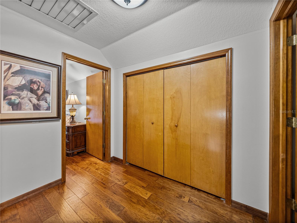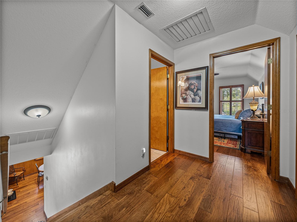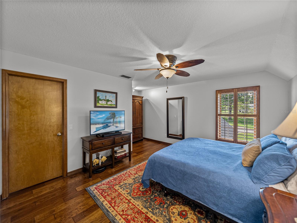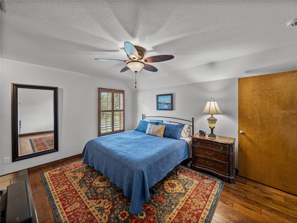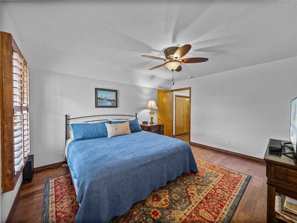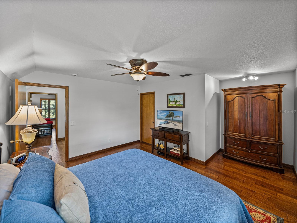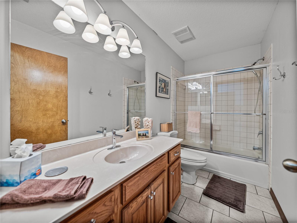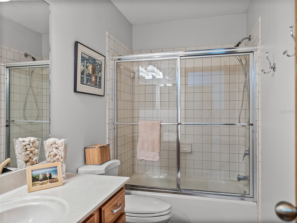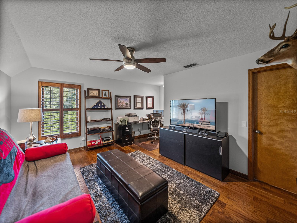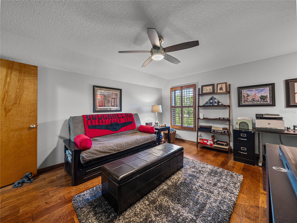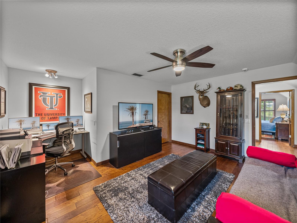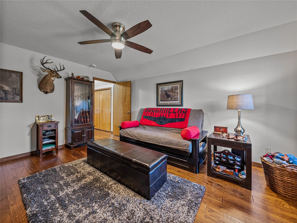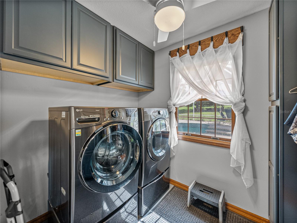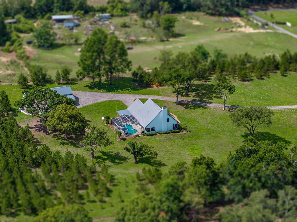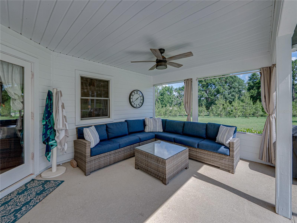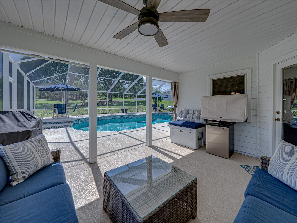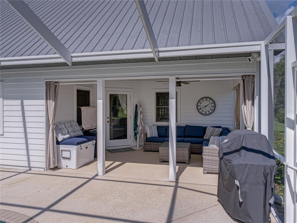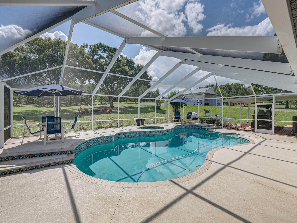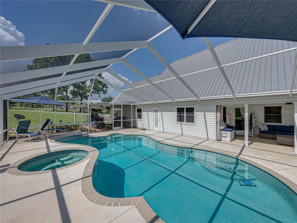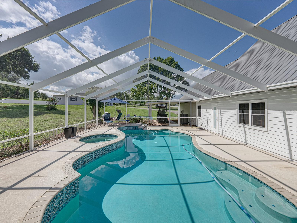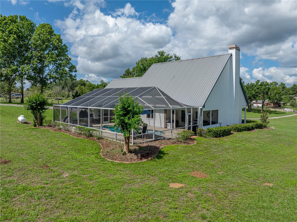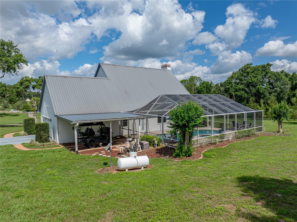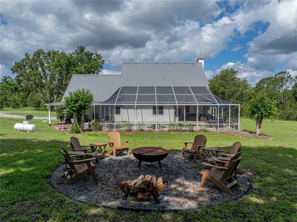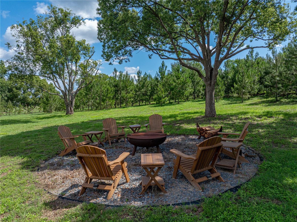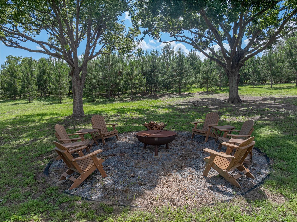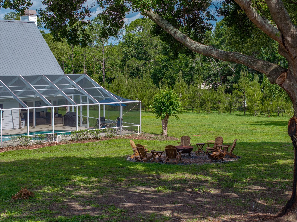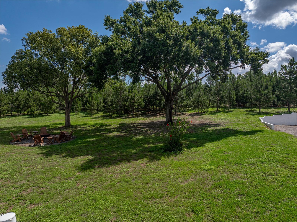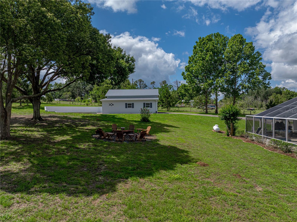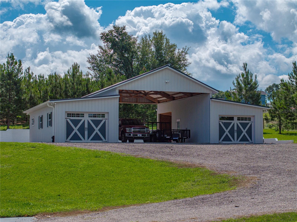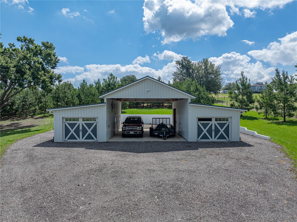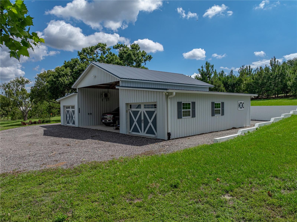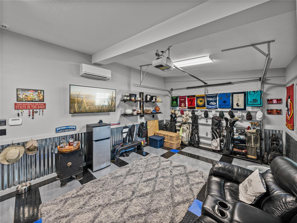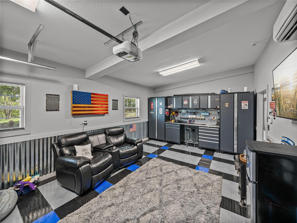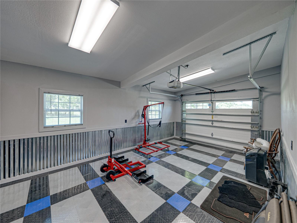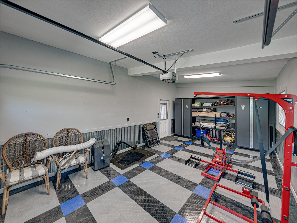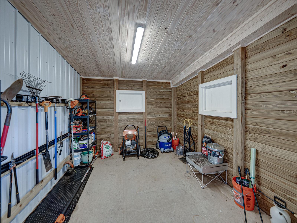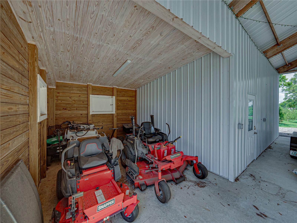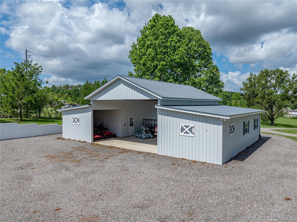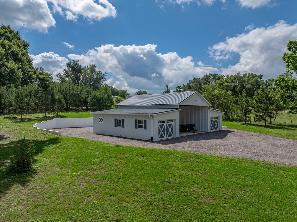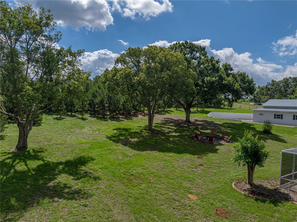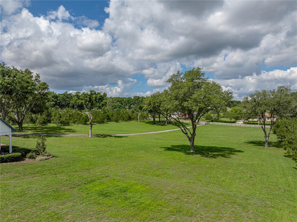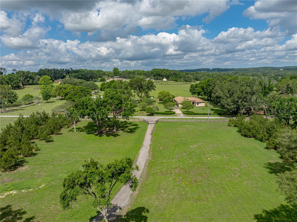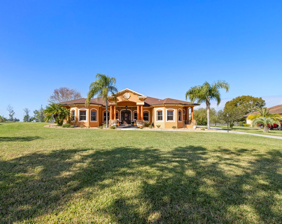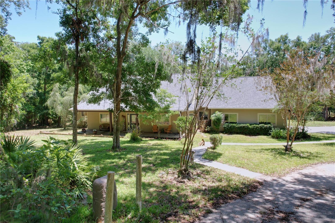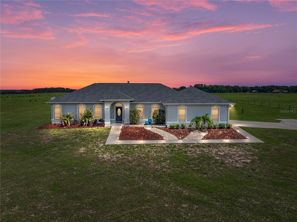16326 Kalli Way, DADE CITY, FL 33523
Property Photos
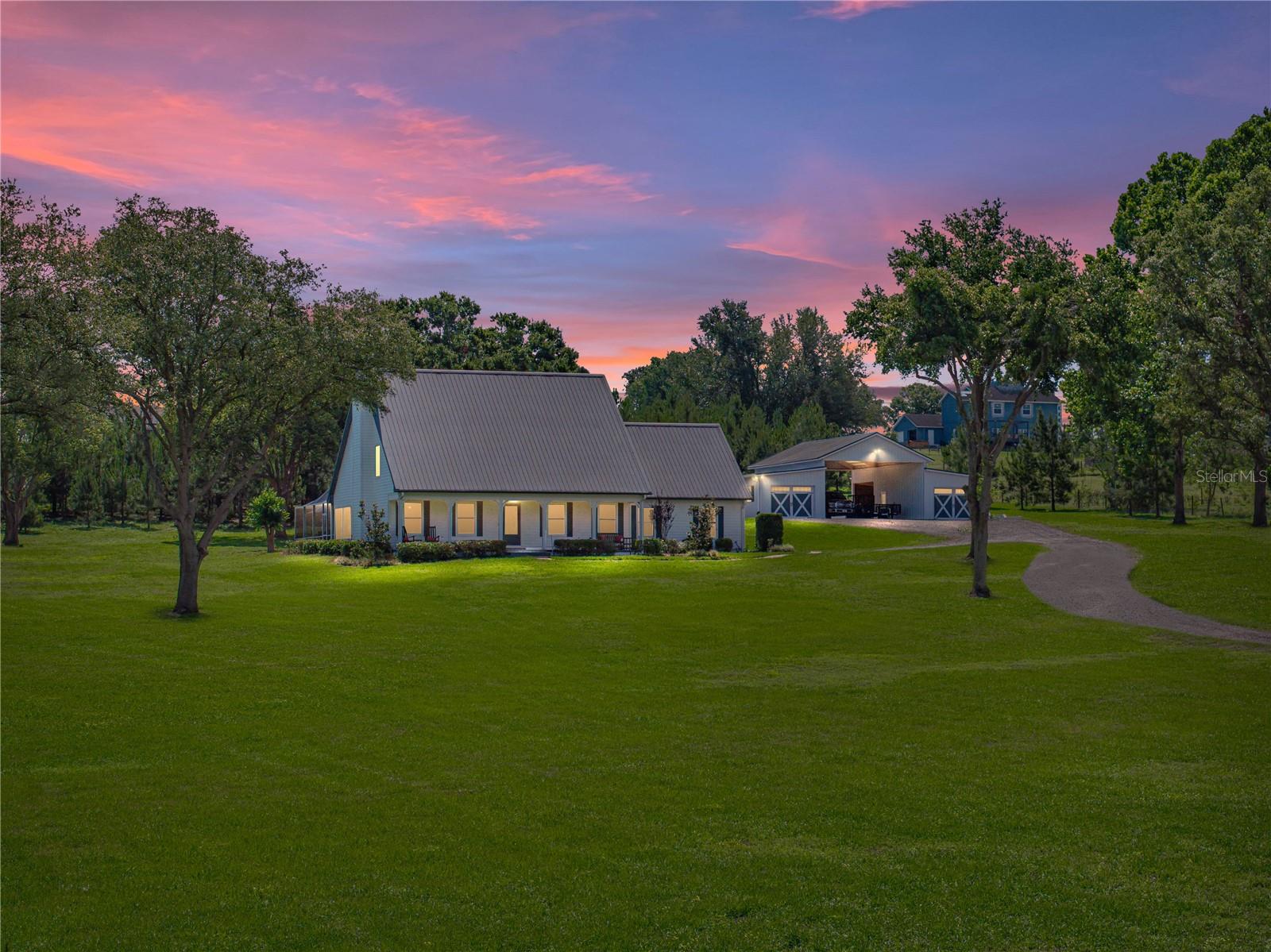
Would you like to sell your home before you purchase this one?
Priced at Only: $849,999
For more Information Call:
Address: 16326 Kalli Way, DADE CITY, FL 33523
Property Location and Similar Properties
- MLS#: TB8387682 ( Residential )
- Street Address: 16326 Kalli Way
- Viewed: 3
- Price: $849,999
- Price sqft: $249
- Waterfront: No
- Year Built: 1996
- Bldg sqft: 3419
- Bedrooms: 3
- Total Baths: 3
- Full Baths: 2
- 1/2 Baths: 1
- Garage / Parking Spaces: 4
- Days On Market: 6
- Additional Information
- Geolocation: 28.3958 / -82.2235
- County: PASCO
- City: DADE CITY
- Zipcode: 33523
- Subdivision: Mountain View Sub
- Elementary School: San Antonio PO
- Middle School: Pasco Middle PO
- High School: Pasco High PO
- Provided by: KING & ASSOCIATES REAL ESTATE LLC
- Contact: Sonny Glover
- 352-458-0291

- DMCA Notice
-
DescriptionLocated in Rolling Hills of Dade City just feet from away from where the famous movie Edward Scissor Hands was filmed is this custom build by very sought after Warren Neumann!! Sitting on over 5 acres of beautiful fenced and gated property, this 2 story, 3 bedroom, 2.5 bath pool home is accompanied by an expansive 2019 built, 1,872 sq ft, 52x36 barn that has 2 separate 14x24 garages, a 24x36 open bay, and 2 14x12 stalls that could be ideal for horses! Arrive to a gorgeous, high and dry property with a metal roof, Hardie board siding, and a lush manicured lawn and landscape that sets the tone for an impeccably maintained home. The interior feels like a cozy country cottage with Hickory wood flooring throughout most of the residence, plantation shutters, a central wood burning fireplace with stone accents, and a layout designed for comfort and privacy. The kitchen features stainless steel appliances, ample wood cabinetry, solid surface countertops, and open views of the eat in dining room adorned with wainscoting and chair rail molding details. A convenient half bathroom for guests is near the kitchen and opens to the pool deck! The primary suite is privately located on the first floor and features a walk in closet and an ensuite bathroom with 2 separate sinks and a walk in shower. Stroll up the staircase to find a full guest bathroom with a tub/shower combo, a storage closet, and 2 spacious bedrooms, each with large walk in closets, a ceiling fan, wood flooring, and generous sleeping quarters. The outdoors here are a true Florida retreat, with a large lanai that has a covered seating area, and a heated pool and spa, all overlooking the expansive property and massive 1,872 sq ft custom barn with 336 sq ft of heated and cooled space for the ideal workshop or mancave! Relax and unwind by the pool, under the shade of the backyard trees, or on the covered front porch that faces west for the perfect sunset view. Additional upgrades include: extra storage above the garage, a 2016 metal roof, 2016 water heater, 2019 AC, whole house re plumbing in 2019, 2020 barn and retaining wall, generator tie in to fuse box in 2020, New perimeter fencing and solar gate 2024, and motion sensor security cameras installed in 2024. Call us today to visit this stunning property for yourself it is truly a must see!
Payment Calculator
- Principal & Interest -
- Property Tax $
- Home Insurance $
- HOA Fees $
- Monthly -
For a Fast & FREE Mortgage Pre-Approval Apply Now
Apply Now
 Apply Now
Apply NowFeatures
Building and Construction
- Covered Spaces: 0.00
- Exterior Features: Lighting, Rain Gutters
- Fencing: Wire, Wood
- Flooring: Tile, Wood
- Living Area: 2384.00
- Other Structures: Barn(s)
- Roof: Metal
Land Information
- Lot Features: In County, Landscaped, Oversized Lot, Zoned for Horses
School Information
- High School: Pasco High-PO
- Middle School: Pasco Middle-PO
- School Elementary: San Antonio-PO
Garage and Parking
- Garage Spaces: 4.00
- Open Parking Spaces: 0.00
- Parking Features: Garage Faces Side, Workshop in Garage
Eco-Communities
- Pool Features: Gunite, Heated, In Ground, Screen Enclosure
- Water Source: Well
Utilities
- Carport Spaces: 0.00
- Cooling: Central Air
- Heating: Central
- Pets Allowed: Yes
- Sewer: Septic Tank
- Utilities: Electricity Connected, Private
Finance and Tax Information
- Home Owners Association Fee: 0.00
- Insurance Expense: 0.00
- Net Operating Income: 0.00
- Other Expense: 0.00
- Tax Year: 2024
Other Features
- Appliances: Dishwasher, Range, Refrigerator
- Country: US
- Interior Features: Ceiling Fans(s), Chair Rail, Primary Bedroom Main Floor, Solid Surface Counters, Solid Wood Cabinets, Split Bedroom, Walk-In Closet(s)
- Legal Description: NORTH 365 FT OF SOUTH 730 FT OF WEST 681 FT OF NE1/4 OF SE1/4 OF SEC 17 AND CONTAINING A PORTION OF LOTS 16 THRU 20 BLOCK B OF MOUNTAIN VIEW SUB PB 2 PG 60 TOGETHER WITH AN EASEMENT FOR INGRESS-EGRESS OVER EAST 60 FT OF NW1/4 OF SE1/4 LYING SOUTH OF CR 41-A AKA SPRING VALLEY RD OR 3514 PG 1521
- Levels: Two
- Area Major: 33523 - Dade City/Ridge Manor
- Occupant Type: Owner
- Parcel Number: 17-24-21-0000-00400-0100
- View: Pool, Trees/Woods
- Zoning Code: ER2
Similar Properties
Nearby Subdivisions
Acreage
Blanton Lake Park Sub
Com 195.00 Ft North Of Se Cor
Dade City North
Ft Dade Mobile Home Park
Hancock Lake
Highlands 02
Hilltop Horizons
Iola Woods
Joy Lan View
Lacoochee Weems Add
Lakeview Xing Ph 2
Lakewood
Leisure Subdivision
Lindleys Sub
M Tuckers Sub
Metes And Bounds
Mountain View Sub
None
Not In Hernando
Oak Manor
Ramsey Ridge
Ridge Manor
Ridge Manor Farms
Ridge Manor Leisure Home
Ridge Mnr Leisure Home Un 1
River Heights Est
River Heights Estate
River Heights Estate Sec Add
River Heights Estate Small Far
Riverdale
Riverdale Sec 2
Riverdale Section 2
Ross Add
Roumillats Subdivision
Talisman Estates
Talisman Sub
Travelers Rest
Vista Walk
Washington Heights Sub
Westlake
Whisp Oaks Estate Ph 1d
Whisp Oaks Estate Ph 1g
Whisp Oaks Estate Ph 4-b
Whisp Oaks Estate Ph 4b
Whisp Oaks Estate Ph 5a
Whisp Oaks Estate Ph 6a
Whisp Oaks Estate Phase 6a
Whispering Oaks
Whispering Oaks Estate
Whispering Oaks Estates Phase

- Natalie Gorse, REALTOR ®
- Tropic Shores Realty
- Office: 352.684.7371
- Mobile: 352.584.7611
- Fax: 352.584.7611
- nataliegorse352@gmail.com


