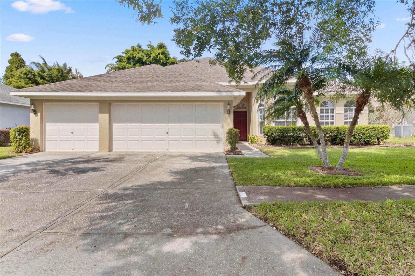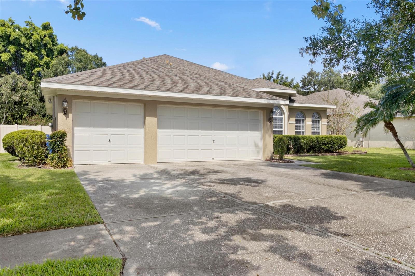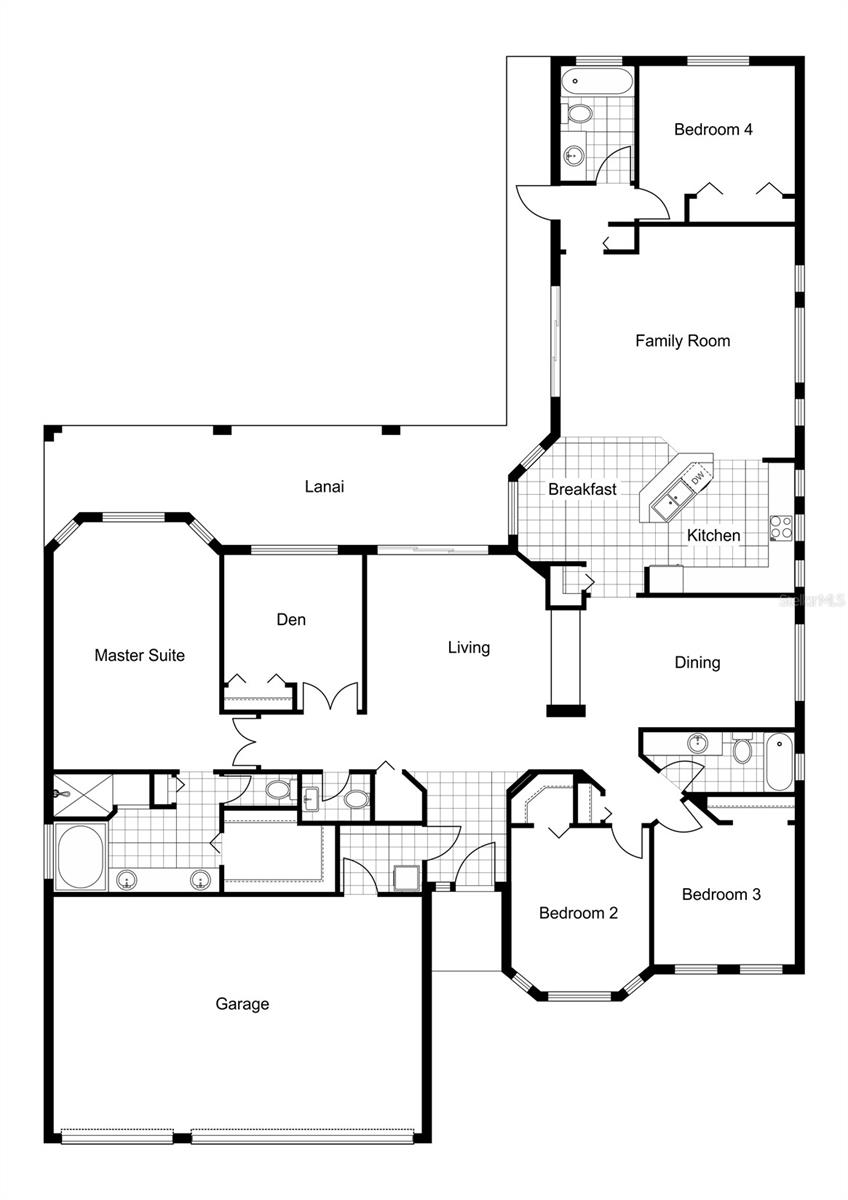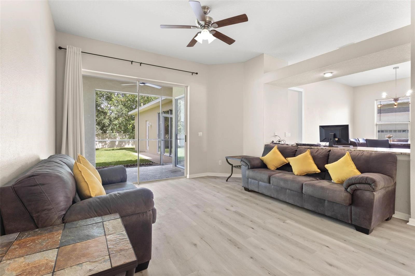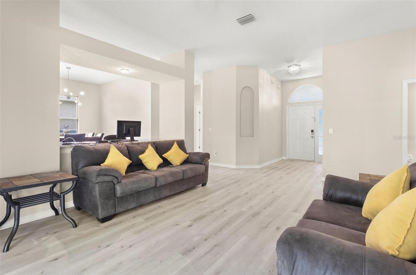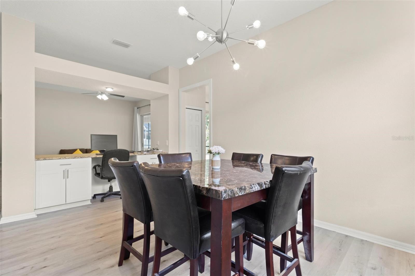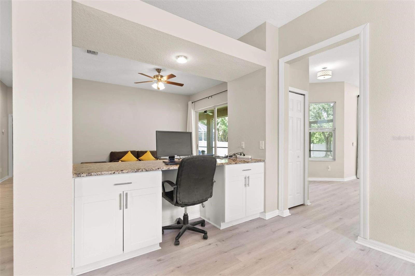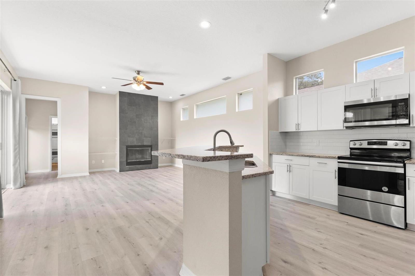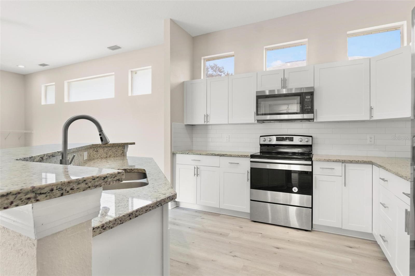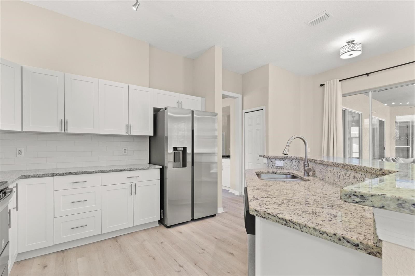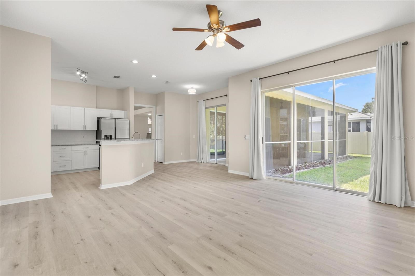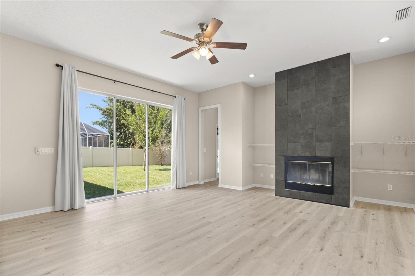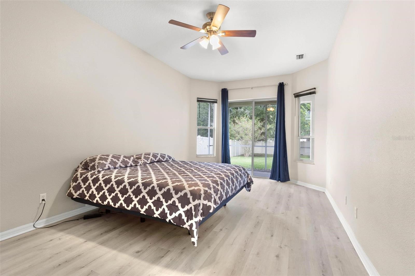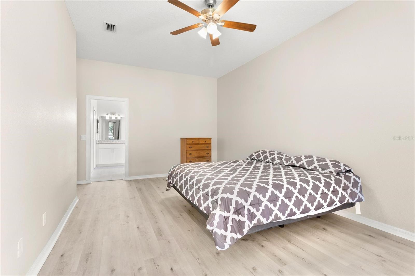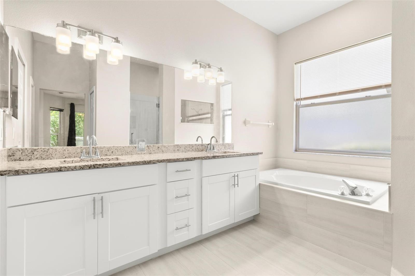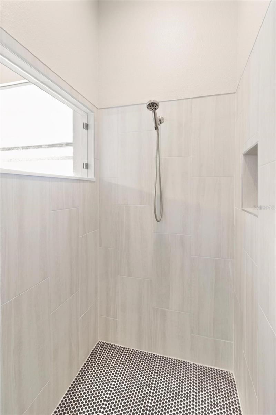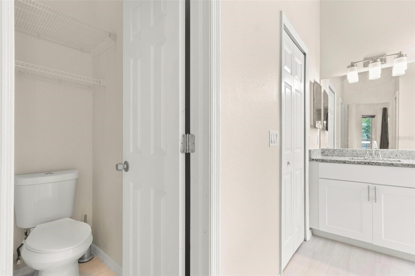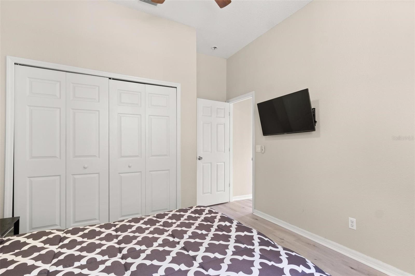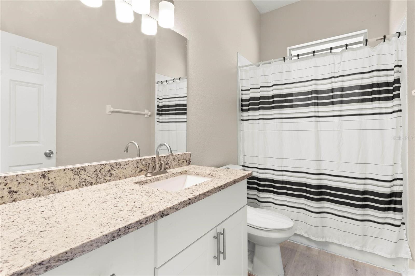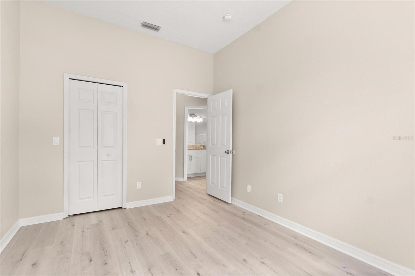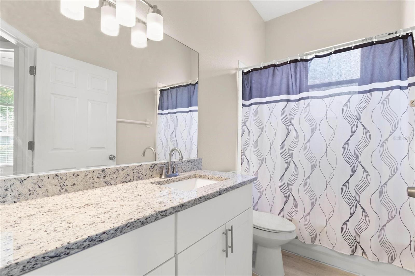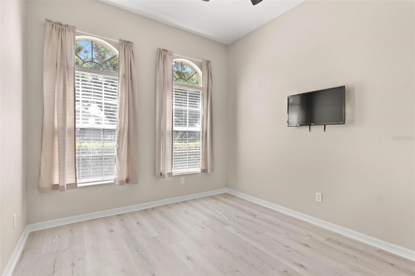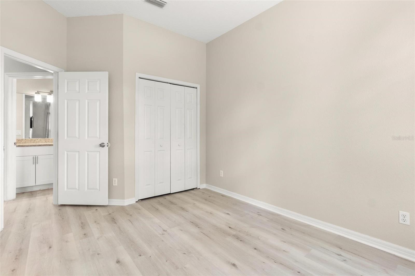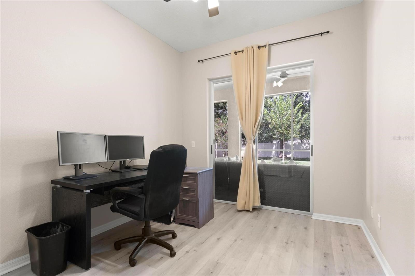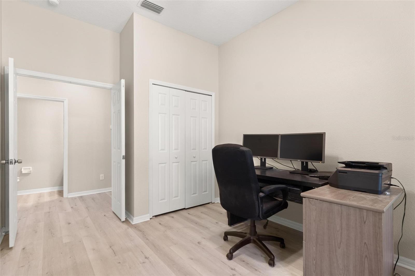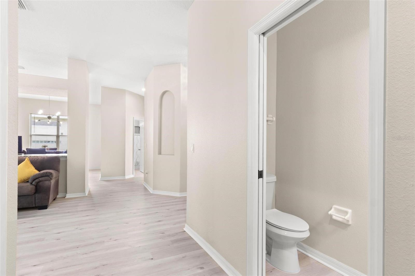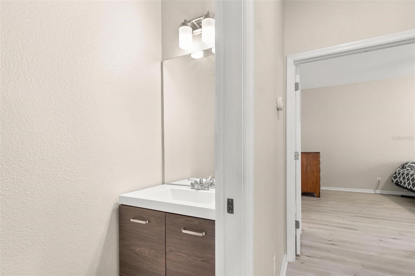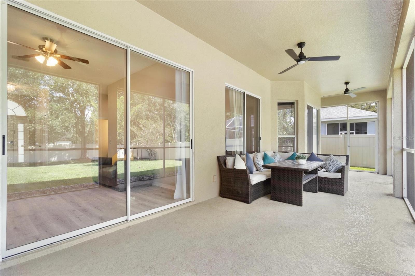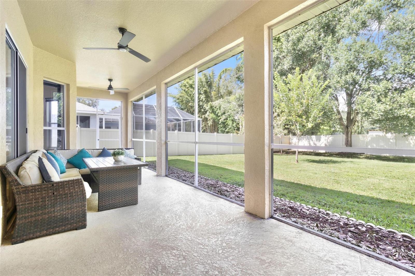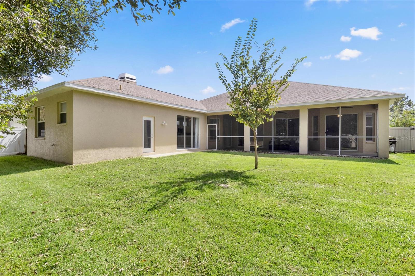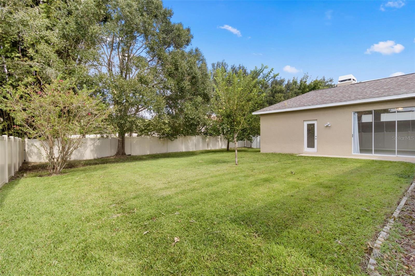3023 Minuteman Lane, BRANDON, FL 33511
Property Photos
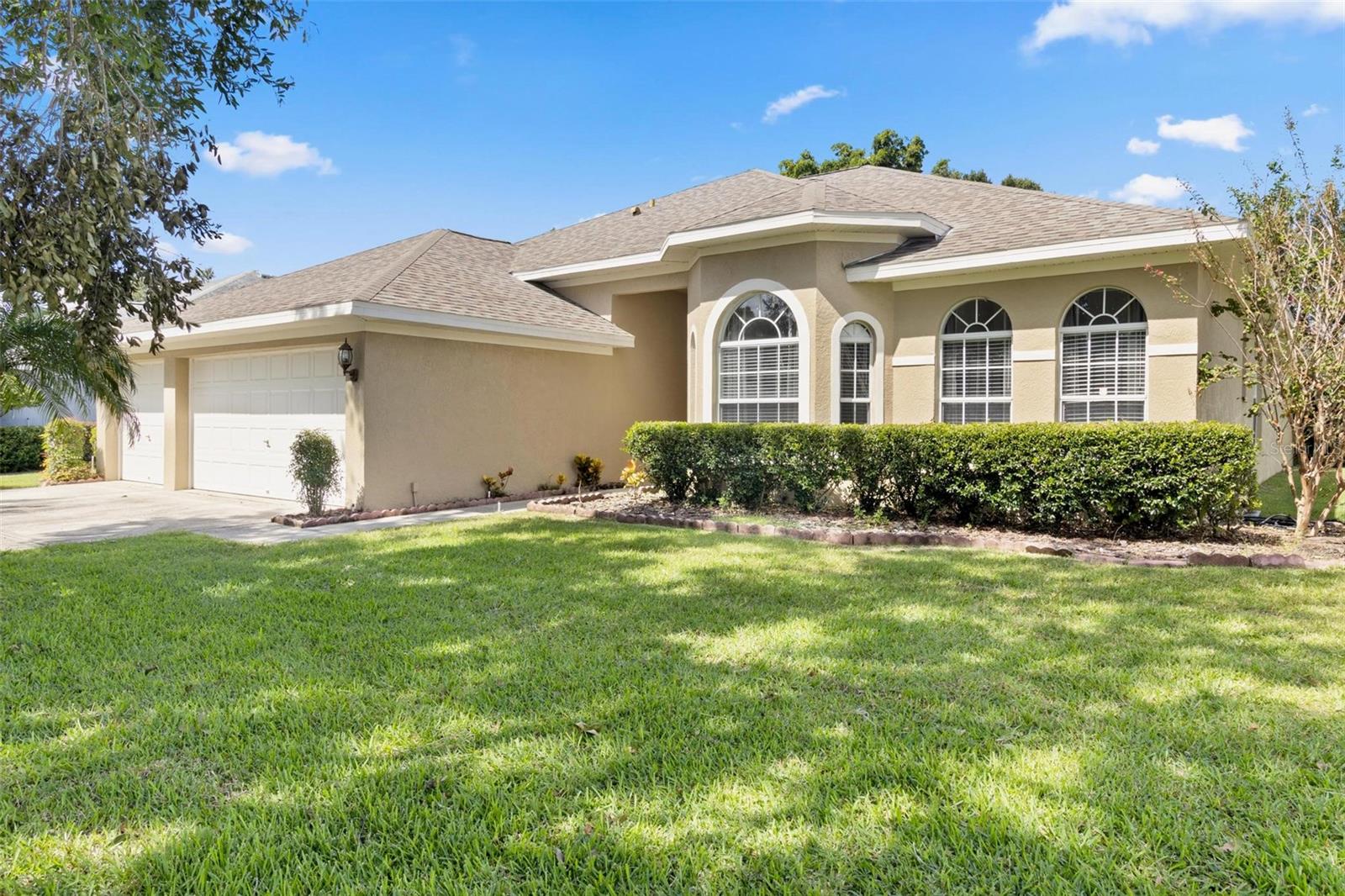
Would you like to sell your home before you purchase this one?
Priced at Only: $539,999
For more Information Call:
Address: 3023 Minuteman Lane, BRANDON, FL 33511
Property Location and Similar Properties
- MLS#: TB8387960 ( Residential )
- Street Address: 3023 Minuteman Lane
- Viewed: 1
- Price: $539,999
- Price sqft: $152
- Waterfront: No
- Year Built: 1999
- Bldg sqft: 3549
- Bedrooms: 5
- Total Baths: 4
- Full Baths: 3
- 1/2 Baths: 1
- Garage / Parking Spaces: 3
- Days On Market: 2
- Additional Information
- Geolocation: 27.8999 / -82.2792
- County: HILLSBOROUGH
- City: BRANDON
- Zipcode: 33511
- Subdivision: Bloomingdale Village Ph I Sub
- Provided by: DALTON WADE INC
- Contact: Amaya Stoltz
- 888-668-8283

- DMCA Notice
-
DescriptionWelcome home to your remodeled 5 bedroom 3.5 bathroom 3 car garage 2614sq with pool sized yard home located in the well established community of Bloomingdale Village in the heart of Brandon. This sought after Madison Five floor plan built by American Landmark Homes Of Florida boasts of 588sq 3 car garage, 300sq screened in lanai with 6 exits to the back yard, curb appeal, fresh newer exterior and interior paint, waterproof luxury vinyl planking throughout living/dinning areas, kitchen and bedrooms, tiled master bathroom with frameless glass shower door, soft close shaker cabinetry and subway tile back splash in kitchen, shaker bathroom vanities, granite throughout kitchen and bathrooms, stainless steel appliances, remote control ceiling fans, led lighting, new dual flush toilets, brushed nickel hardware, under mount sinks, granite throughout kitchen and bathrooms, stainless steel appliances, 10 foot ceilings, fully fenced flat back yard, 2019 water heater, 2016 roof and a 2024 5 ton variable speed Daikin AC with 12 year warranty and 2 year complimentary service included. House was cosmetically remolded in September 2022. Entering this home, you are welcomed into a foyer that opens into a spacious formal living room with a double sliding door that leads outside. Continuing into the left of the home is hallway bath with a 5th bedroom/office directly across and at the end of the hallway is the master bedroom with slider that leads outside and private en suite and walk in closet. To the right of the foyer are the front two bedrooms with shared hallway bathroom. Overlooking the living room you have a formal dining room with a half wall serving station. Continuing on to the home you will find a spacious kitchen with large island and a breakfast nook with sliders leading out to the patio. Through the slider you will enter a massive patio which can be accessed by multiple rooms. Adjacent to the kitchen a LARGE family room features with a tiled fireplace and triple sliding door that leads outside. Past the family room will lead you to a hallway with a pool bathroom, a tucked away bedroom with private entrance that can be used as an In Law suite. The house has NO Direct rear neighbors backs up to a large 5 acre estate. This home is located in a flood zone X, has low HOA, no CDDS, convenient to shops, restaurants, and major roads making for an easy commute to Sarasota, Tampa and the surrounding areas. Check out the 3D tour https://show.tours/e/4tKysgZ and call today for a private showing.
Payment Calculator
- Principal & Interest -
- Property Tax $
- Home Insurance $
- HOA Fees $
- Monthly -
For a Fast & FREE Mortgage Pre-Approval Apply Now
Apply Now
 Apply Now
Apply NowFeatures
Building and Construction
- Covered Spaces: 0.00
- Exterior Features: Lighting, Private Mailbox, Sidewalk, Sliding Doors
- Fencing: Vinyl
- Flooring: Luxury Vinyl, Tile, Vinyl
- Living Area: 2614.00
- Roof: Shingle
Garage and Parking
- Garage Spaces: 3.00
- Open Parking Spaces: 0.00
Eco-Communities
- Water Source: None
Utilities
- Carport Spaces: 0.00
- Cooling: Central Air
- Heating: Electric, Heat Pump
- Pets Allowed: Yes
- Sewer: Public Sewer
- Utilities: BB/HS Internet Available, Cable Available, Electricity Connected, Fiber Optics, Phone Available, Sewer Connected, Water Connected
Finance and Tax Information
- Home Owners Association Fee Includes: Common Area Taxes, Maintenance Grounds, Management
- Home Owners Association Fee: 219.00
- Insurance Expense: 0.00
- Net Operating Income: 0.00
- Other Expense: 0.00
- Tax Year: 2023
Other Features
- Appliances: Dishwasher, Disposal, Electric Water Heater, Exhaust Fan, Range Hood, Refrigerator
- Association Name: Ciji Cox
- Country: US
- Interior Features: Ceiling Fans(s), Eat-in Kitchen, High Ceilings, Kitchen/Family Room Combo, L Dining, Living Room/Dining Room Combo, Open Floorplan, Primary Bedroom Main Floor, Split Bedroom, Thermostat, Walk-In Closet(s), Window Treatments
- Legal Description: BLOOMINGDALE VILLAGE PHASE I SUBDIVISION LOT 7 BLOCK 2
- Levels: One
- Area Major: 33511 - Brandon
- Occupant Type: Owner
- Parcel Number: U-02-30-20-2M4-000002-00007.0
- Possession: Close Of Escrow
- Zoning Code: PD
Nearby Subdivisions
216 Heather Lakes
2mt Southwood Hills
Alafia Estates
Alafia Estates Unit A
Alafia Preserve
Barrington Oaks
Bloomingdale Sec C
Bloomingdale Sec D
Bloomingdale Sec D Unit
Bloomingdale Sec E
Bloomingdale Sec H
Bloomingdale Sec H Unit
Bloomingdale Sec I
Bloomingdale Sec I Unit 1
Bloomingdale Trails
Bloomingdale Village Ph 2
Bloomingdale Village Ph I Sub
Brandon Lake Park
Brandon Pointe
Brandon Pointe Ph 3 Prcl
Brandon Pointe Phase 4 Parcel
Brandon Preserve
Brandon Spanish Oaks Subdivisi
Brandon Terrace Park
Brandon Tradewinds
Brentwood Hills Trct F Un 1
Brookwood Sub
Bryan Manor
Bryan Manor South
Bryan Manor South Unit Ii
Burlington Woods
Camelot Woods Ph 2
Cedar Grove
Colonial Oaks
D5b Hidden Lakes Residential
Dixons Sub
Dogwood Hills
Four Winds Estates
Gallery Gardens 3rd Add
Heather Lakes
Heather Lakes Unit V
Heather Lakes Unit Xxx1v
Hickory Lake Estates
Hickory Ridge
Hidden Forest
Hidden Forest Unit 2
Hidden Lakes
Hidden Reserve
High Point Estates First Add
Highland Ridge
Hillside
Holiday Hills
Holiday Hills Unit 4
Indian Hills
La Viva
La Viva Unit I
Marphil Manor
Oak Mont
Oak Mont Unit 01
Oakmont Park
Oakmount Park
Orange Grove Estates
Peppermill Ii At Providence La
Peppermill Iii At Providence L
Peppermill V At Providence Lak
Plantation Estates
Plantation Estates Unit 4
Providence Lakes
Providence Lakes Prcl M
Providence Lakes Prcl Mf Pha
Providence Lakes Prcl N Phas
Replat Of Bellefonte
Riverwoods Hammock
Royal Crest Estates
Sanctuary At John Moore Road
Sanctuary/john Moore Road
Sanctuaryjohn Moore Road
Shoals
South Ridge Ph 1 Ph
South Ridge Ph 1 & Ph
South Ridge Ph 3
Southwood Hills
Sterling Ranch
Sterling Ranch Unit 5
Sterling Ranch Unts 7 8 9
Sterling Ranch Unts 7 8 & 9
Tanglewood
Unplatted
Van Sant Sub
Vineyards
Watermill At Providence Lakes
Westwood Sub 1st Add

- Natalie Gorse, REALTOR ®
- Tropic Shores Realty
- Office: 352.684.7371
- Mobile: 352.584.7611
- Fax: 352.584.7611
- nataliegorse352@gmail.com

