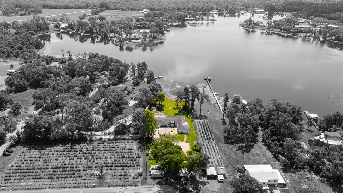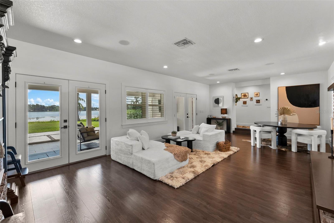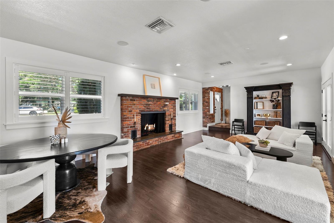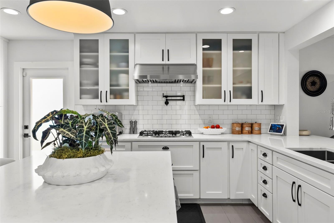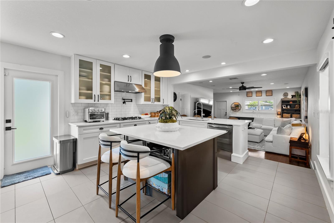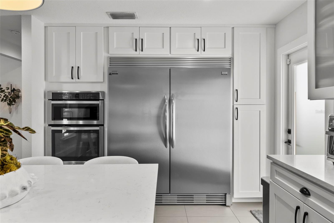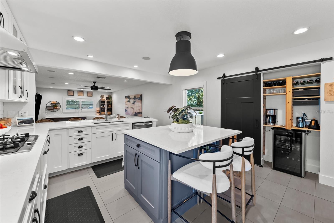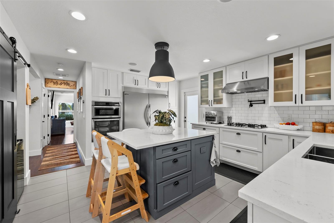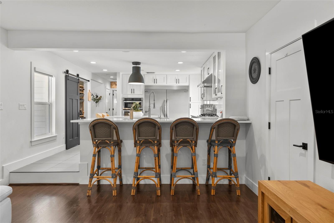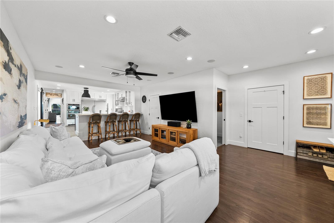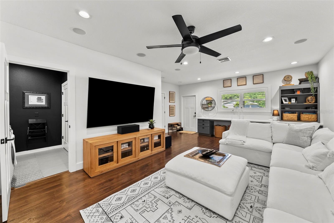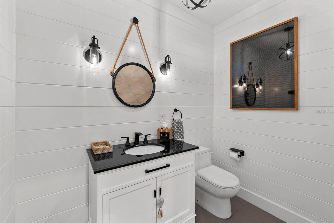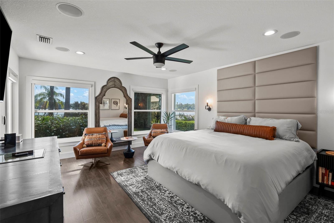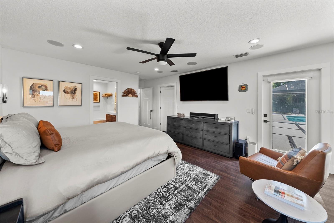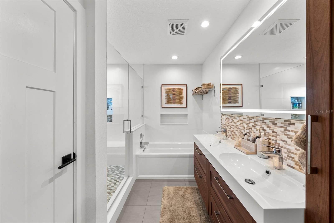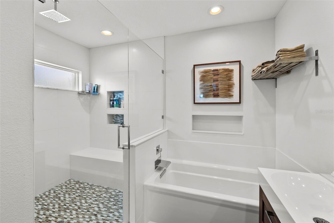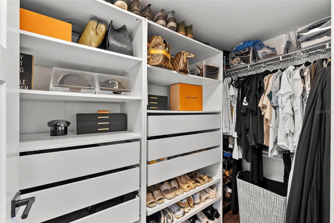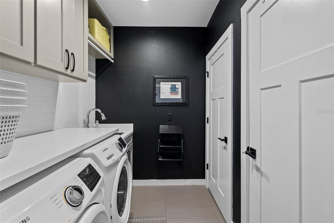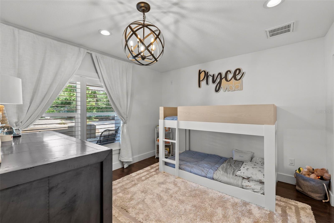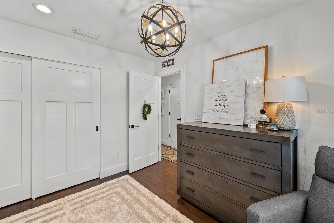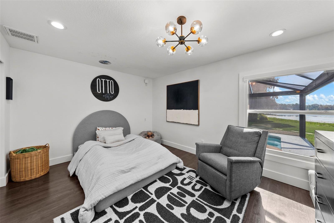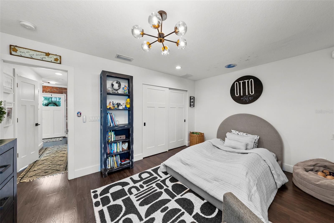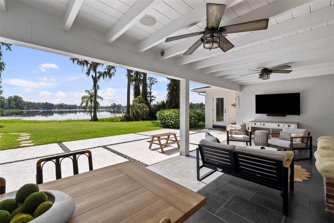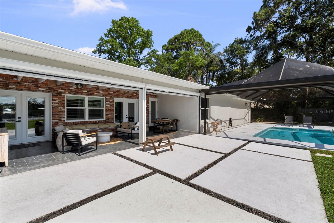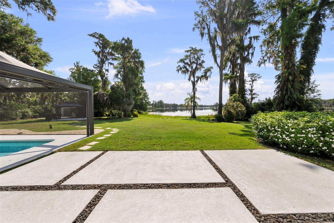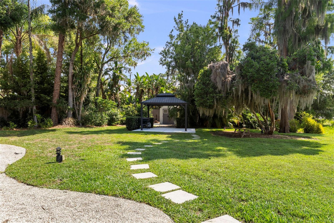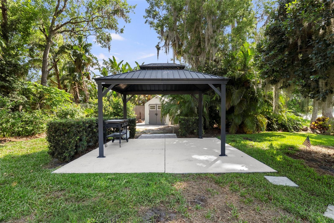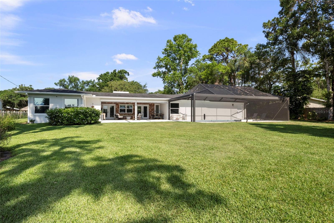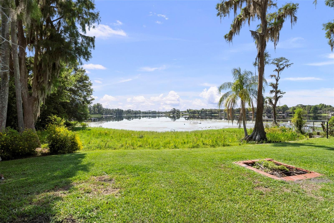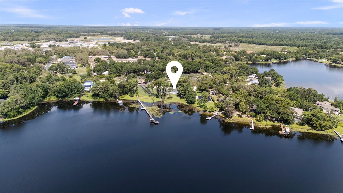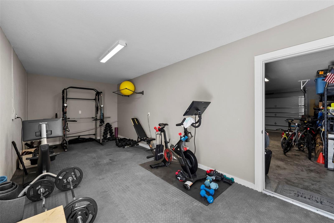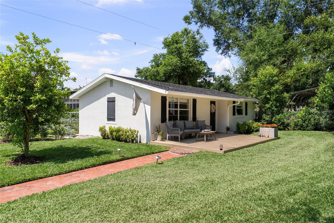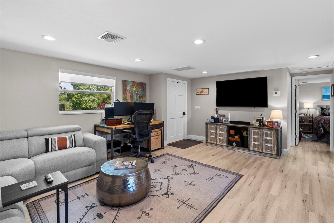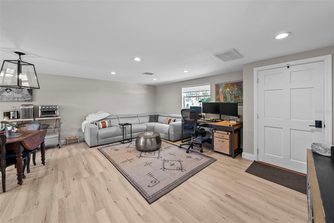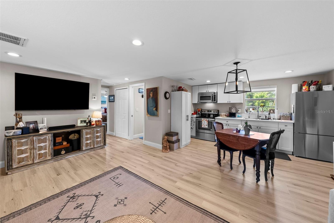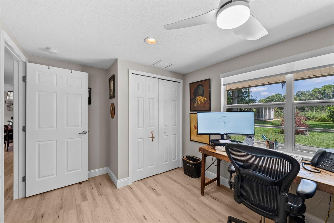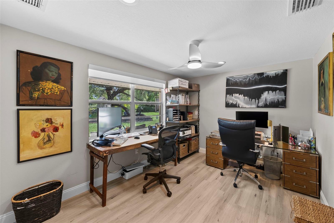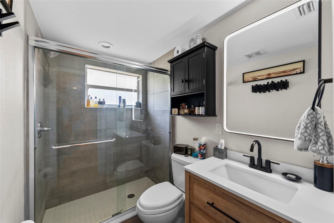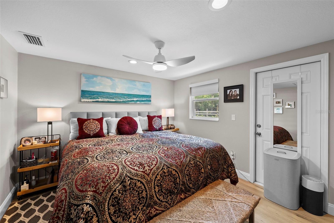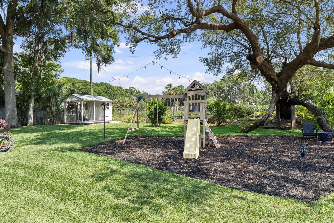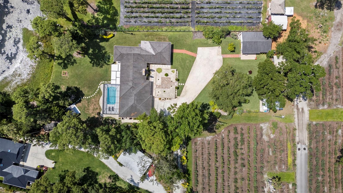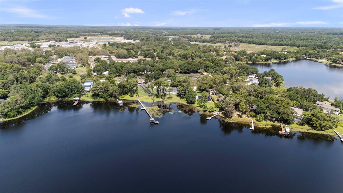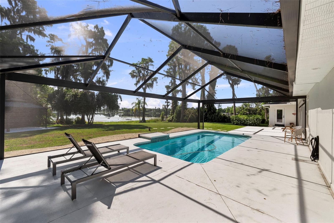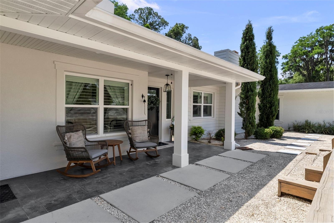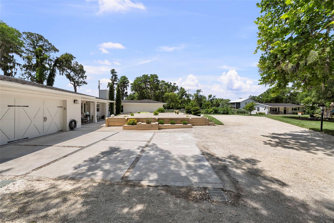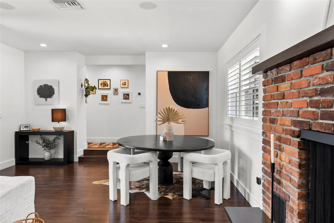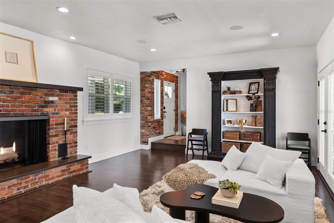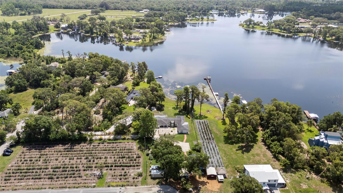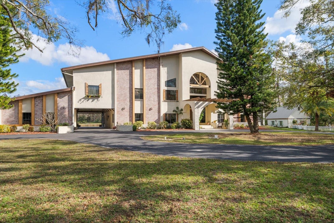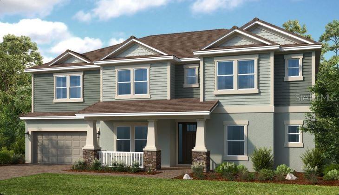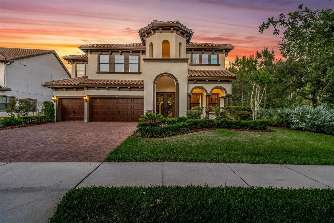16315 Lonely Lane, ODESSA, FL 33556
Property Photos
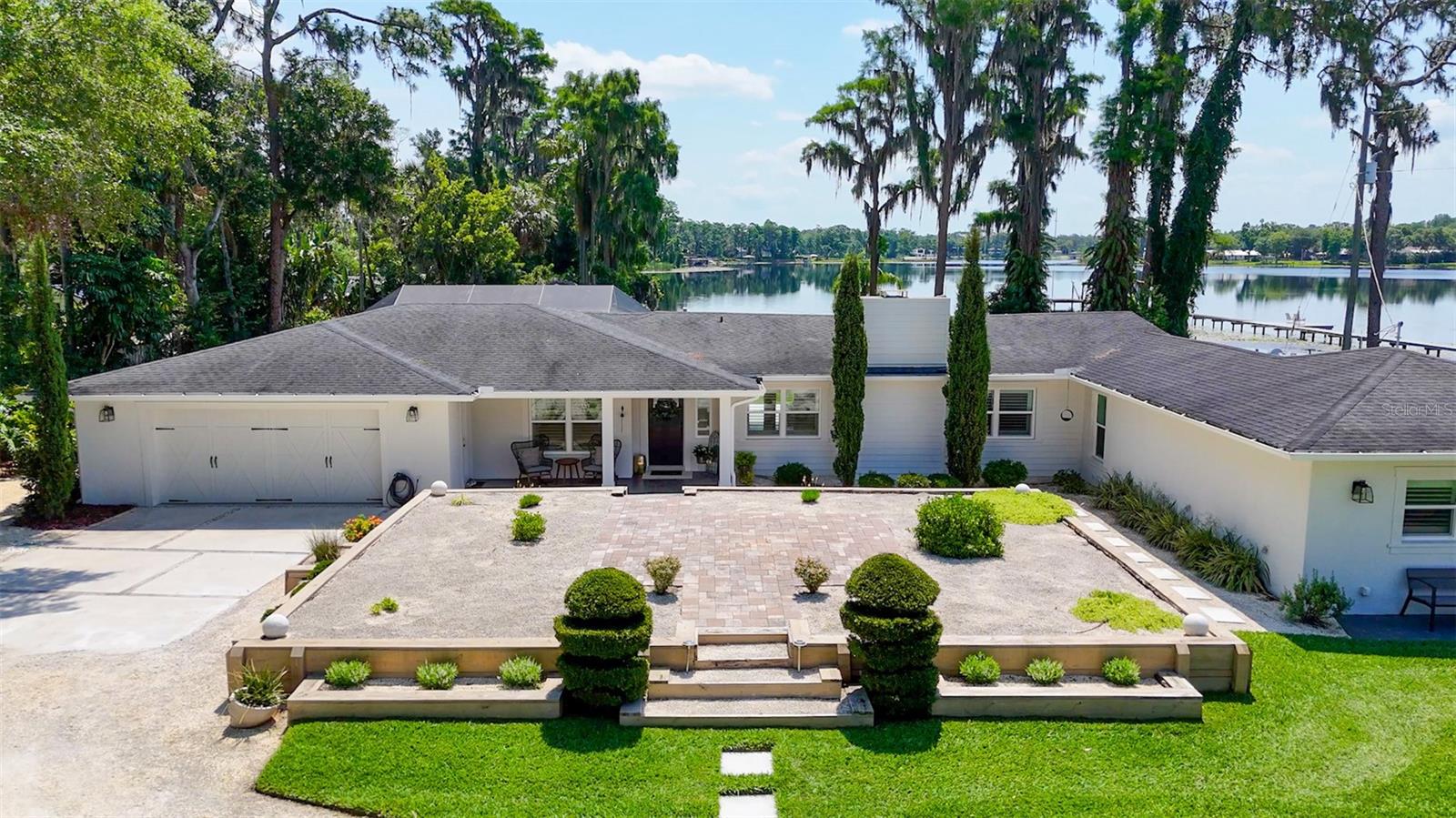
Would you like to sell your home before you purchase this one?
Priced at Only: $1,599,000
For more Information Call:
Address: 16315 Lonely Lane, ODESSA, FL 33556
Property Location and Similar Properties
- MLS#: TB8388103 ( Residential )
- Street Address: 16315 Lonely Lane
- Viewed: 1
- Price: $1,599,000
- Price sqft: $427
- Waterfront: Yes
- Wateraccess: Yes
- Waterfront Type: Lake Front
- Year Built: 1959
- Bldg sqft: 3744
- Bedrooms: 5
- Total Baths: 4
- Full Baths: 3
- 1/2 Baths: 1
- Garage / Parking Spaces: 2
- Days On Market: 2
- Additional Information
- Geolocation: 28.1046 / -82.6035
- County: PASCO
- City: ODESSA
- Zipcode: 33556
- Subdivision: Unplatted
- Elementary School: Hammond Elementary School
- Middle School: Sergeant Smith Middle HB
- High School: Sickles HB
- Provided by: SMITH & ASSOCIATES REAL ESTATE
- Contact: Savanna Pearson
- 813-839-3800

- DMCA Notice
-
DescriptionWelcome to your private lakefront sanctuary in Odessa. Situated on over an acre behind a gated entry, this fully updated estate offers refined living, timeless charm, and ultimate peace of mind on Church Lake No flood zone and no history of water ever breaching the seawall. The main home features 3 bedrooms and 2.5 bathrooms, and was renovated down to the studs in 20172018, including roof, electrical, plumbing, and HVAC systems. Step inside to see the thoughtfully designed layout that blends form and function. The kitchen features stainless steel appliances, quartz countertops, and opens into a spacious family room perfect for everyday living or entertaining. The oversized primary suite offers amazing lake views, and the spa like primary bath includes dual sinks, a large walk in shower, and a garden tub for soaking. Additional living spaces include a formal living room with a wood burning fireplace and a dining room. Enjoy seamless indoor outdoor living with French doors leading to a covered patio, complete with a built in surround sound system indoors and out and motorized shades. The backyard features a screened in pool, a gazebo, a storage shed, and convenient access to a full bathroom just off the main house. Off the garage, there's an additional room, currently being used as a gym. The detached guest house includes 2 bedrooms, 1 bathroom, a brand new AC unit endless flexibility for guests, in laws, or rental use. Schedule your showing to see this one of a kind home today. See attachments for the full home feature sheet!
Payment Calculator
- Principal & Interest -
- Property Tax $
- Home Insurance $
- HOA Fees $
- Monthly -
For a Fast & FREE Mortgage Pre-Approval Apply Now
Apply Now
 Apply Now
Apply NowFeatures
Building and Construction
- Covered Spaces: 0.00
- Exterior Features: French Doors, Lighting, Outdoor Grill, Private Mailbox, Rain Gutters, Storage
- Flooring: Laminate, Tile
- Living Area: 3196.00
- Other Structures: Gazebo, Guest House, Kennel/Dog Run, Shed(s), Storage
- Roof: Shingle
Property Information
- Property Condition: Completed
Land Information
- Lot Features: Landscaped, Oversized Lot, Street Dead-End, Private
School Information
- High School: Sickles-HB
- Middle School: Sergeant Smith Middle-HB
- School Elementary: Hammond Elementary School
Garage and Parking
- Garage Spaces: 2.00
- Open Parking Spaces: 0.00
Eco-Communities
- Pool Features: In Ground, Salt Water, Screen Enclosure
- Water Source: Well
Utilities
- Carport Spaces: 0.00
- Cooling: Central Air
- Heating: Central
- Sewer: Septic Tank
- Utilities: Electricity Available, Electricity Connected, Natural Gas Available, Natural Gas Connected, Propane, Sewer Available, Sewer Connected, Sprinkler Well
Finance and Tax Information
- Home Owners Association Fee: 0.00
- Insurance Expense: 0.00
- Net Operating Income: 0.00
- Other Expense: 0.00
- Tax Year: 2024
Other Features
- Accessibility Features: Accessible Bedroom, Visitor Bathroom, Accessible Hallway(s)
- Appliances: Bar Fridge, Built-In Oven, Cooktop, Dishwasher, Disposal, Dryer, Electric Water Heater, Freezer, Ice Maker, Kitchen Reverse Osmosis System, Microwave, Range Hood, Refrigerator, Tankless Water Heater, Washer, Water Softener, Whole House R.O. System
- Country: US
- Furnished: Unfurnished
- Interior Features: Built-in Features, Eat-in Kitchen, Kitchen/Family Room Combo, Smart Home, Split Bedroom, Stone Counters, Walk-In Closet(s), Window Treatments
- Legal Description: FROM NW COR OF S 1/2 OF N 1/2 OF SE 1/4 RUN E 1213.4 FT FOR POB THN CONT E 312.60 FT THN S 54 DEG 07 MIN 00 SEC E 50 FT THN CONT S 54 DEG 07 MIN E 10 FT MOL TO SHORELINE OF LAKE CHURCH THN SWLY 85 FT MOL TO A PT 39 FT MOL S 89 DEG 48 MIN 30 SEC E OF A WITNESS COR THN N 89 DEG 48 MIN 30 SEC W 39 FT MOL THN CONT N 89 DEG 48 MIN 30 SEC W 288.65 FT THN N 110 FT TO POB .... FROM NW COR OF S 1/2 OF NW 1/4 OF NE 1/4 OF SE 1/4 RUN S 188.50 FT FOR POB THN CONT S 150 FT THN S 89 DEG 48 MIN 30 SEC E 200.37 FT THN S 54 DEG 07 MIN E 50 FT MOL TO SHORELINE OF LAKE CHURCH THN NELY 37 FT MOL ALG SHORELINE THN N 58 DEG 59 MIN 35 SEC W 88.62 FT THN N 89 DEG 46 MIN 48 SEC W 180.06 FT THN N 120 FT THN S 89 DEG 49 MIN 12 SEC W 20 FT TO POB
- Levels: One
- Area Major: 33556 - Odessa
- Occupant Type: Owner
- Parcel Number: U-28-27-17-ZZZ-000000-21130.0
- View: Pool, Trees/Woods, Water
- Zoning Code: ASC-1
Similar Properties
Nearby Subdivisions
04 Lakes Estates
Arbor Lakes Ph 1a
Arbor Lakes Ph 2
Ashley Lakes Ph 01
Ashley Lakes Ph 2a
Asturia Ph 1a
Asturia Ph 1d & Promenade Park
Asturia Ph 2a 2b
Asturia Ph 2a & 2b
Asturia Ph 3
Belle Meade
Canterbury Village
Canterbury Village First Add
Carencia
Citrus Green Ph 2
Copeland Crk
Cypress Lake Estates
Esplanade/starkey Ranch
Esplanade/starkey Ranch Ph 4
Esplanade/starkey Ranch Phases
Farmington
Grey Hawk At Lake Polo Ph 02
Grey Hawk Lake Polo Ph 2
Gunn Highwaymobley Rd Area
Hidden Lake Platted Subdivisio
Holiday Club
Innfields Sub
Island Ford Lake Beach
Ivy Lake Estates
Keystone Lake View Park
Keystone Manorminor Sub
Keystone Meadow I
Keystone Park
Keystone Park Colony
Keystone Park Colony Land Co
Keystone Park Colony Sub
Keystone Shores Estates
Lake Anne Estates
Lake Armistead Estates
Lakeside Point
Larson Prop At The Eagles
Lindawoods Sub
Montreaux Ph 1
Montreaux Phase 1
Montreux Ph Iii
Not In Hernando
Odessa Preserve
Parker Pointe Ph 01
Parker Pointe Ph 1
Prestwick At The Eagles Trct1
Rainbow Terrace
Reserve On Rock Lake
South Branch Preserve
South Branch Preserve 1
South Branch Preserve Ph 2a
South Branch Preserve Ph 4a 4
Southfork At Van Dyke Farms
St Andrews At The Eagles Un 1
St Andrews At The Eagles Un 2
Starkey Ranch
Starkey Ranch Whitfield Prese
Starkey Ranch Lake Blanche
Starkey Ranch Ph 1 Pcls 8 9
Starkey Ranch Ph 3
Starkey Ranch Prcl A
Starkey Ranch Prcl Bl
Starkey Ranch Prcl C1
Starkey Ranch Prcl D Ph 1
Starkey Ranch Prcl F Ph 1
Starkey Ranch Village
Starkey Ranch Village 1 Ph 1-5
Starkey Ranch Village 1 Ph 15
Starkey Ranch Village 1 Ph 2a
Starkey Ranch Village 1 Ph 2b
Starkey Ranch Village 1 Ph 3
Starkey Ranch Village 1 Ph 4a4
Starkey Ranch Village 2 Ph 1a
Starkey Ranch Village 2 Ph 1b2
Starkey Ranch Village 2 Ph 2a
Starkey Ranch Village 2 Ph 2b
Starkey Ranch Whitfield Preser
Steeplechase
Stillwater Ph 1
Tarramor Ph 1
Turnberry At The Eagles
Turnberry At The Eagles Un 2
Unplatted
Victoria Lakes
Warren Estates
Watercrest Ph 1
Waterstone
Whitfield Preserve Ph 2
Windsor Park At The Eaglesfi
Wyndham Lakes Ph 02
Wyndham Lakes Ph 04
Wyndham Lakes Ph 2
Wyndham Lakes Sub Ph One
Zzz Unplatted

- Natalie Gorse, REALTOR ®
- Tropic Shores Realty
- Office: 352.684.7371
- Mobile: 352.584.7611
- Fax: 352.584.7611
- nataliegorse352@gmail.com

