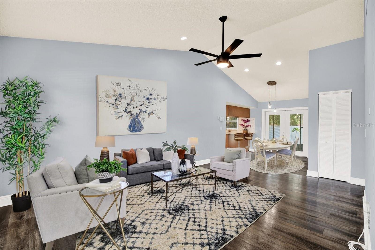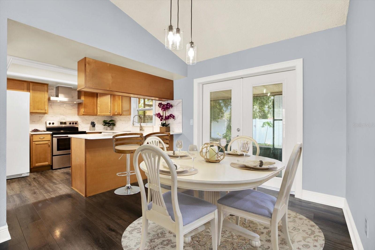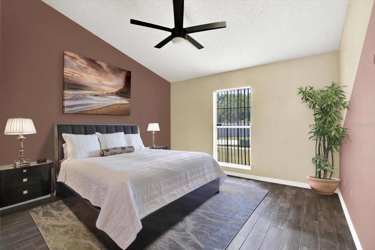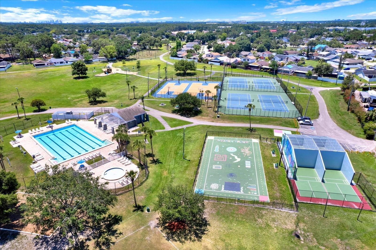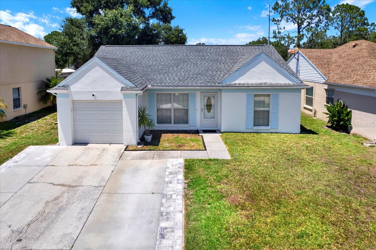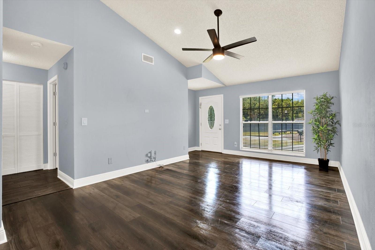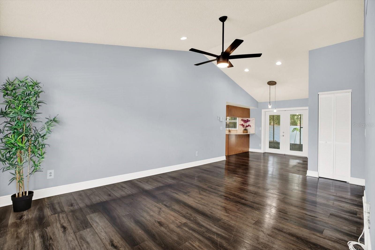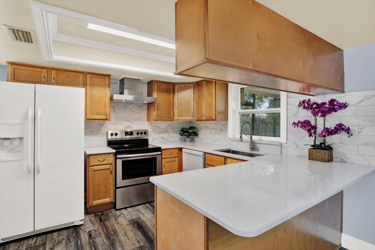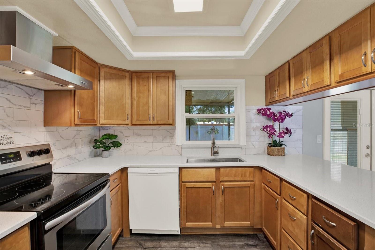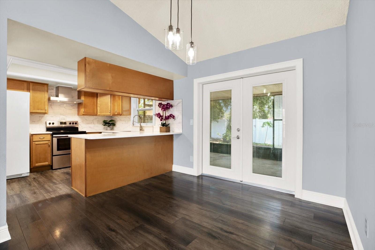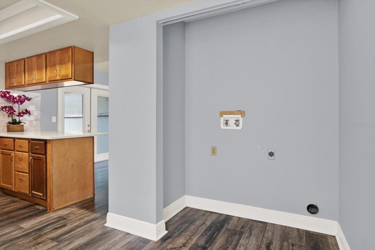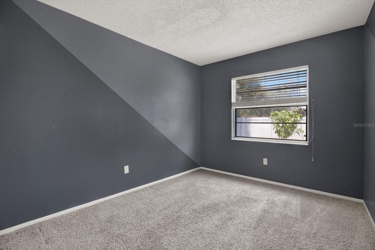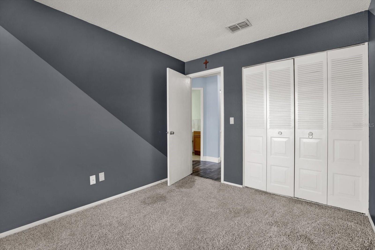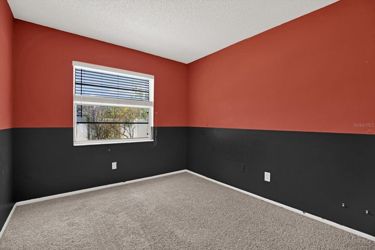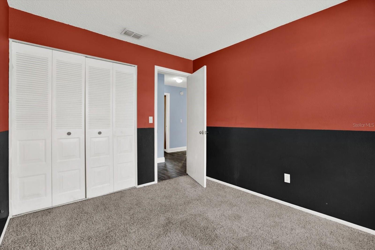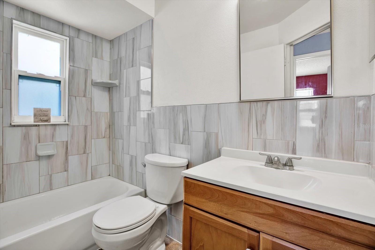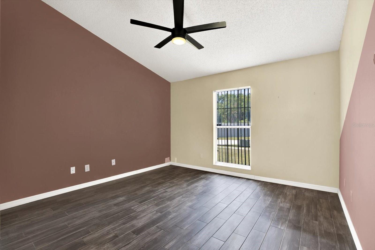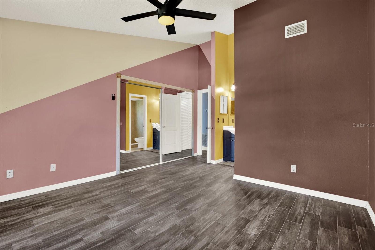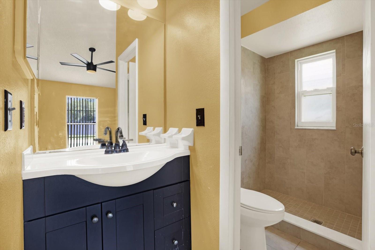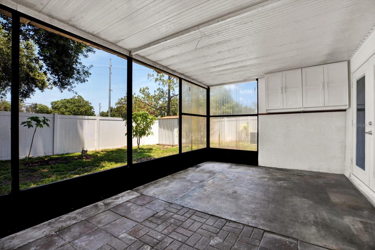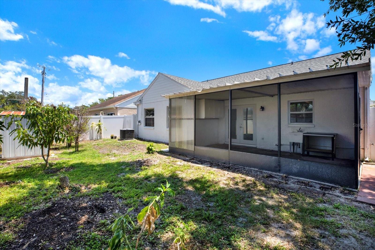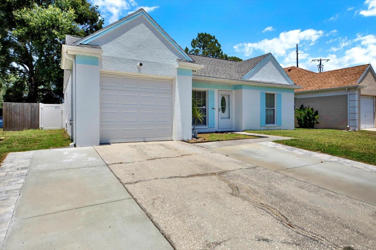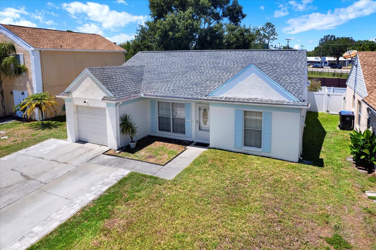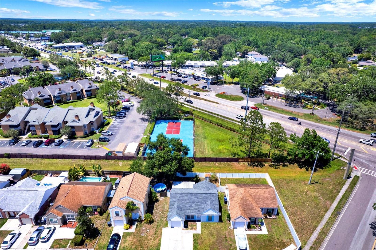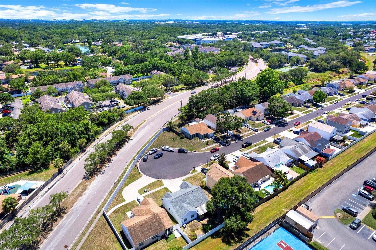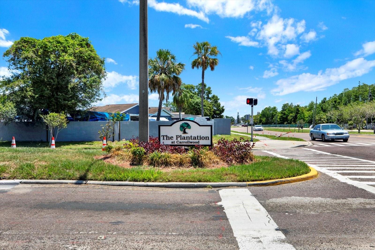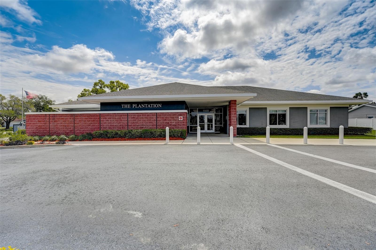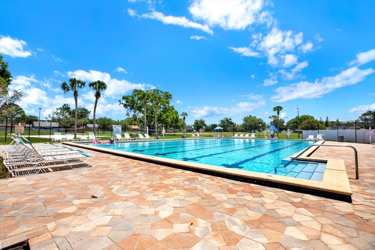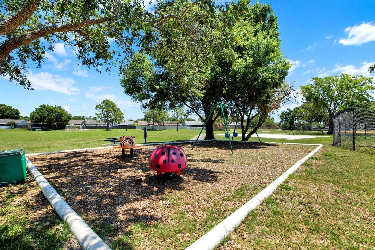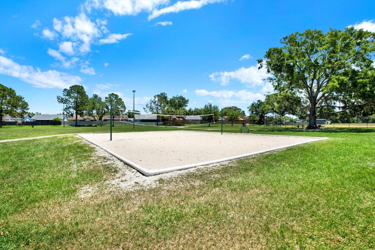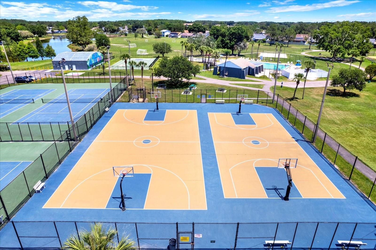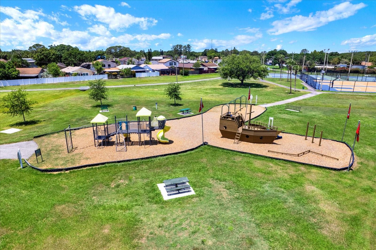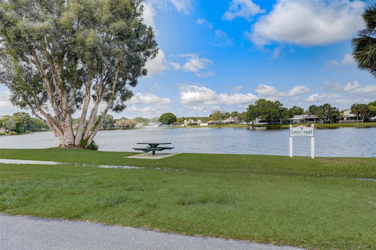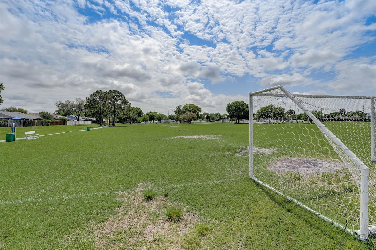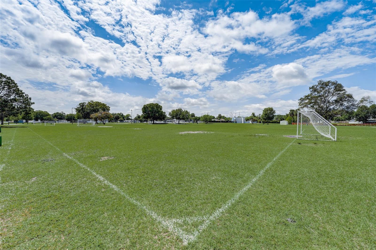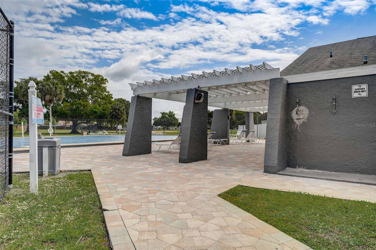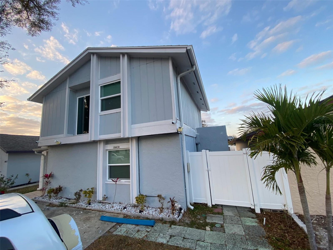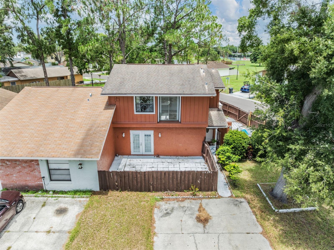4307 Shadberry Drive, TAMPA, FL 33624
Property Photos
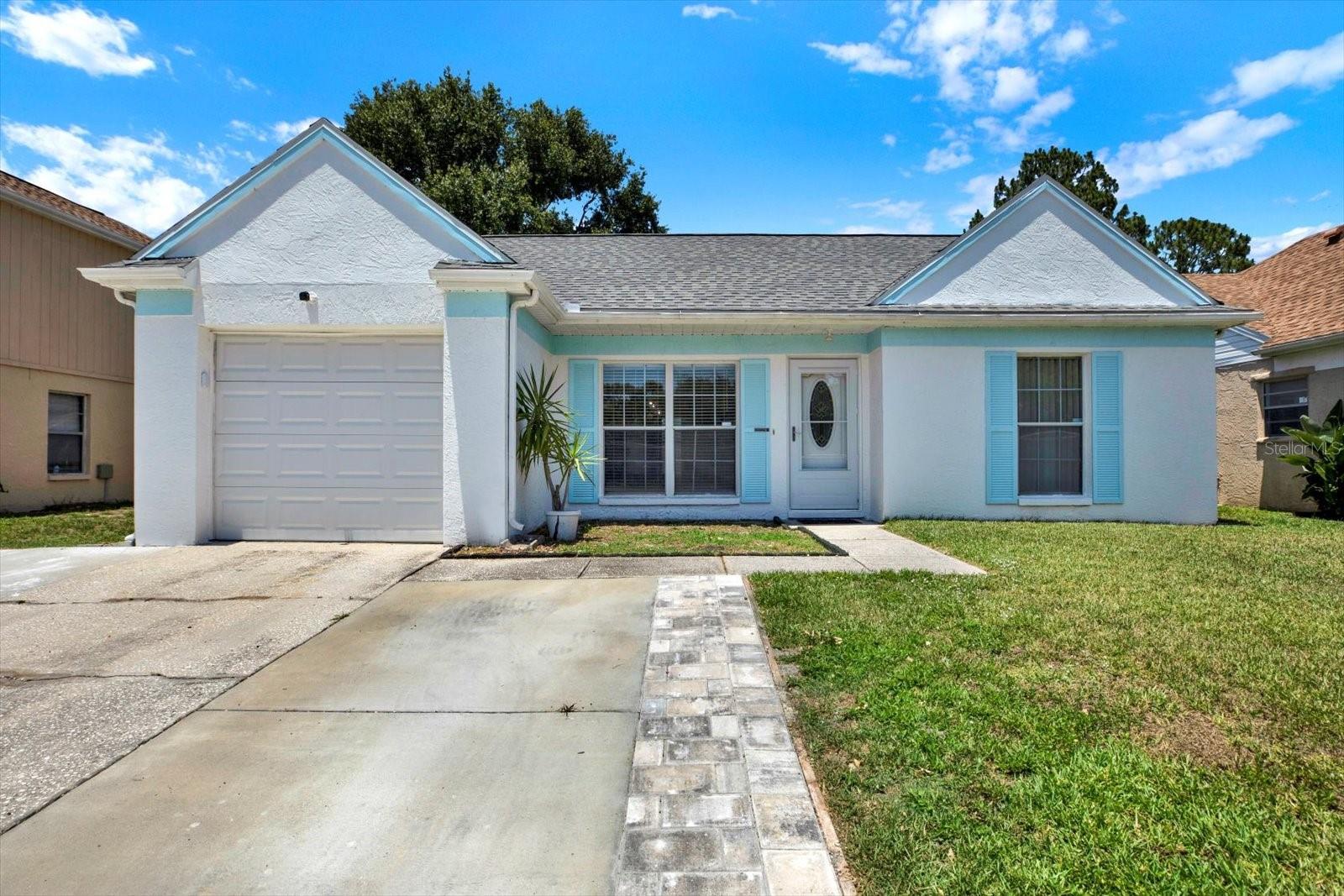
Would you like to sell your home before you purchase this one?
Priced at Only: $354,000
For more Information Call:
Address: 4307 Shadberry Drive, TAMPA, FL 33624
Property Location and Similar Properties
- MLS#: TB8388628 ( Residential )
- Street Address: 4307 Shadberry Drive
- Viewed: 31
- Price: $354,000
- Price sqft: $213
- Waterfront: No
- Year Built: 1986
- Bldg sqft: 1664
- Bedrooms: 3
- Total Baths: 2
- Full Baths: 2
- Garage / Parking Spaces: 1
- Days On Market: 54
- Additional Information
- Geolocation: 28.0436 / -82.5141
- County: HILLSBOROUGH
- City: TAMPA
- Zipcode: 33624
- Subdivision: Shadberry Village
- Provided by: COLDWELL BANKER REALTY
- Contact: Jasmin Gonzalez
- 813-289-1712

- DMCA Notice
-
DescriptionOne or more photo(s) has been virtually staged. Step into this charming 3 bedroom, 2 bathroom home with a 1 car garage perfectly nestled in a quiet cul de sac. As you step inside, you're greeted by a bright and inviting living and dining space, thoughtfully designed to maximize comfort. Natural light pours through the French doors, leading you to a beautifully enclosed lanaia perfect spot to unwind, or simply enjoy the fresh air. MOVE IN READY home, roof replaced in 2018, water heater installed in 2022, and an air conditioning system updated in 2021! The spacious backyard is perfect to host weekend gatherings. Plus, theres a shed for extra storage, keeping everything organized and within reach. Plenty of parking space included with the extended driveway you can accommodate multiple vehicles with ease, making visits from friends simple and stress free. Being tucked into a cul de sac, youll love the low traffic setting, adding to the tranquility of the home. Location is everything, and this home is situated within The Plantation of Carrollwood, one of the most vibrant and sought after communities! Here, you will find unmatched amenities that will elevate your everyday living. With 55 acres of scenic lakes and 64 acres dedicated to recreation, youll find yourself surrounded by options for activity and relaxation. Enjoy access to tennis courts, soccer fields, racquetball courts, volleyball courts, two refreshing swimming pools, and multiple playgroundsthere's truly something for everyone to enjoy, with LOW HOA fee. This home blends convenience, charm, and community all into one irresistible package. Dont miss your chanceschedule a showing today and take the next step toward making this dream home a reality!
Payment Calculator
- Principal & Interest -
- Property Tax $
- Home Insurance $
- HOA Fees $
- Monthly -
For a Fast & FREE Mortgage Pre-Approval Apply Now
Apply Now
 Apply Now
Apply NowFeatures
Building and Construction
- Covered Spaces: 0.00
- Exterior Features: Private Mailbox, Rain Gutters, Sidewalk, Sliding Doors
- Fencing: Fenced
- Flooring: Luxury Vinyl, Tile
- Living Area: 1176.00
- Other Structures: Shed(s)
- Roof: Shingle
Property Information
- Property Condition: Completed
Land Information
- Lot Features: Cul-De-Sac
Garage and Parking
- Garage Spaces: 1.00
- Open Parking Spaces: 0.00
- Parking Features: Driveway
Eco-Communities
- Water Source: Public
Utilities
- Carport Spaces: 0.00
- Cooling: Central Air
- Heating: Baseboard, Central, Electric, Exhaust Fan
- Pets Allowed: Yes
- Sewer: Public Sewer
- Utilities: BB/HS Internet Available, Cable Available, Cable Connected, Electricity Available, Electricity Connected, Public, Sewer Available, Sewer Connected, Water Available, Water Connected
Amenities
- Association Amenities: Basketball Court, Clubhouse, Playground, Racquetball, Trail(s)
Finance and Tax Information
- Home Owners Association Fee Includes: Pool
- Home Owners Association Fee: 79.00
- Insurance Expense: 0.00
- Net Operating Income: 0.00
- Other Expense: 0.00
- Tax Year: 2024
Other Features
- Appliances: Convection Oven, Cooktop, Dishwasher, Disposal, Freezer, Ice Maker, Range Hood, Refrigerator
- Association Name: Plantation Homeowners Inc
- Association Phone: (813) 969-3991
- Country: US
- Interior Features: Ceiling Fans(s), Eat-in Kitchen, High Ceilings, Living Room/Dining Room Combo, Open Floorplan, Thermostat
- Legal Description: SHADBERRY VILLAGE E 31 FT OF LOT 41 AND W 19 FT OF LOT 42
- Levels: One
- Area Major: 33624 - Tampa / Northdale
- Occupant Type: Vacant
- Parcel Number: U-16-28-18-12R-000000-00041.0
- Possession: Close Of Escrow
- Views: 31
- Zoning Code: PD
Similar Properties
Nearby Subdivisions
Andover Ph I
Beacon Meadows
Beacon Meadows Unit Iii B
Bellefield Village
Bellefield Village Amd
Brookgreen Village Ii Sub
Carrollwood Creek
Carrollwood Crossing
Carrollwood Spgs
Carrollwood Sprgs Cluster Hms
Carrollwood Village Ph Two
Country Club Village At Carrol
Country Place
Country Place Unit 5
Country Place Unit I
Country Place Unit Iv A
Country Place West
Country Place West Unit Iii
Country Run
Cypress Hollow
Cypress Meadows Sub
Cypress Trace
Fairway Village
Longboat Landing
Lowell Village
Martha Ann Trailer Village Un
Meadowglen
North End Terrace
Northdale Sec A
Northdale Sec A Unit 4
Northdale Sec B
Northdale Sec E
Northdale Sec F
Northdale Sec G
Northdale Sec H
Northdale Sec J
Northdale Sec R
Not In Hernando
Paddock Trail
Pine Hollow
Reserve At Lake Leclare
Rosemount Village
Rosemount Village Unit Ii
Shadberry Village
Stonegate
Stonehedge
Village V Of Carrollwood Villa
Village Xiii
Villas Of Northdale Ph I
Wingate Village
Woodacre Estates Of Northdale

- Natalie Gorse, REALTOR ®
- Tropic Shores Realty
- Office: 352.684.7371
- Mobile: 352.584.7611
- Fax: 352.584.7611
- nataliegorse352@gmail.com

