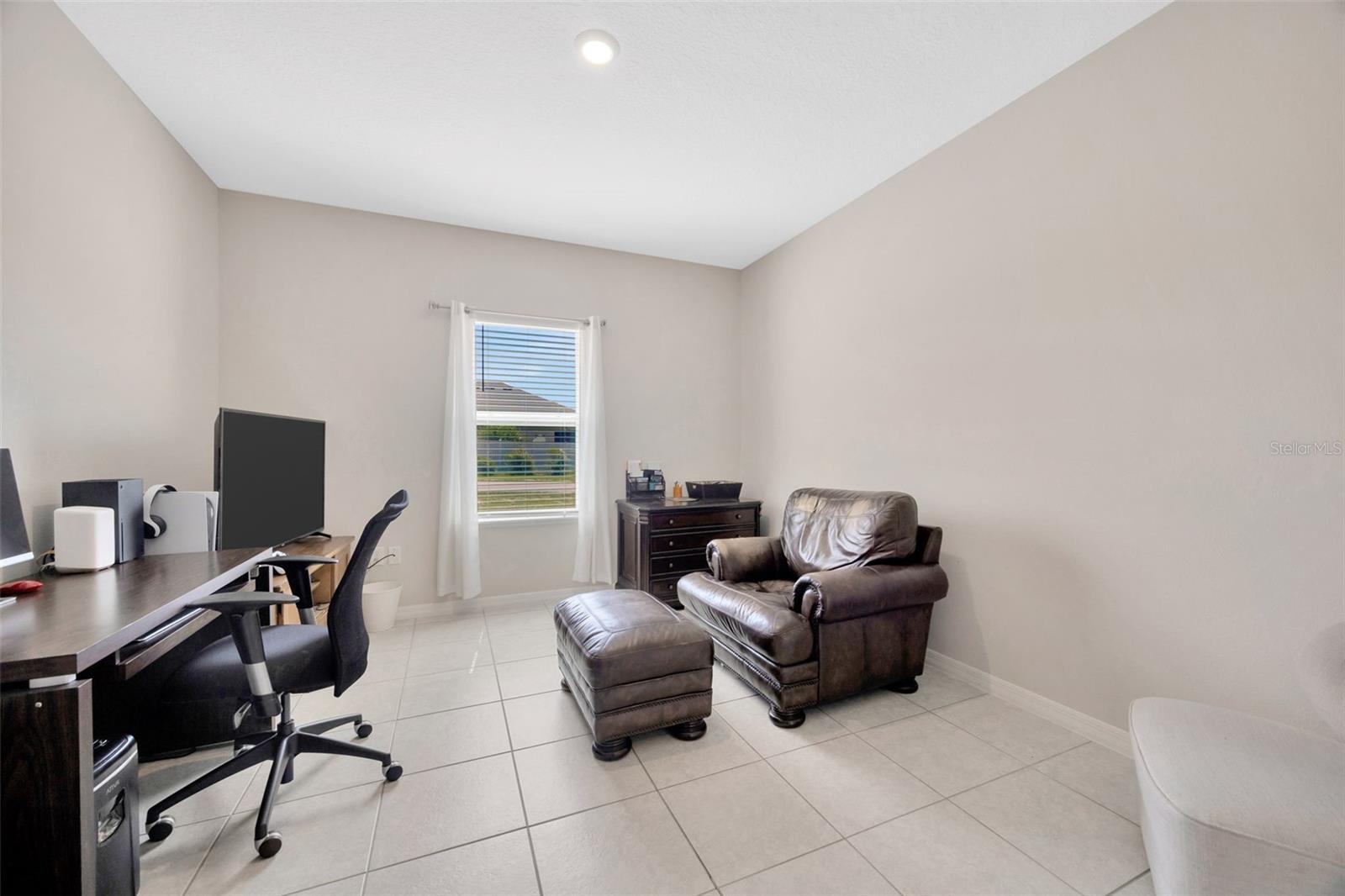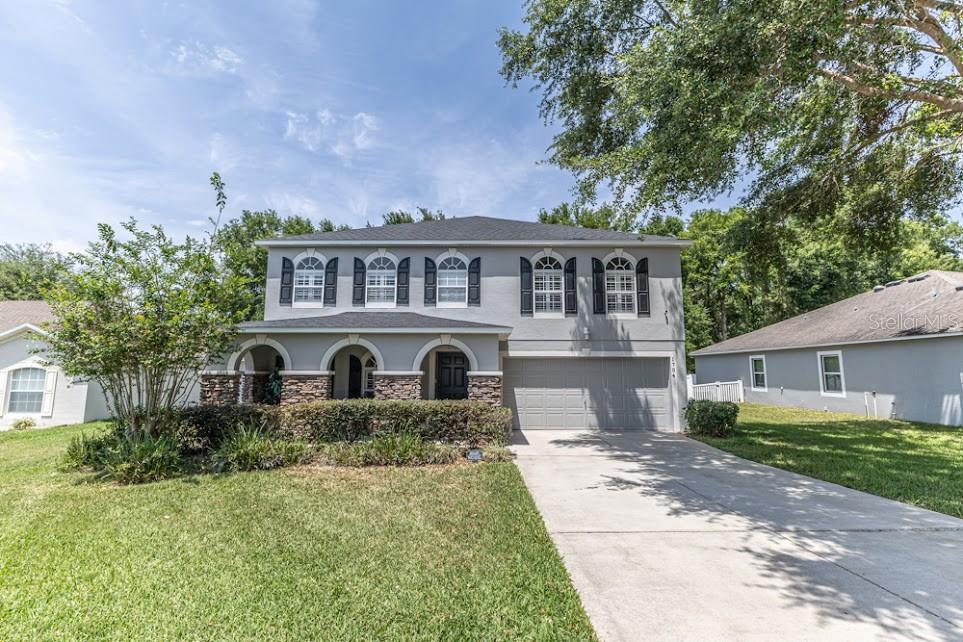1803 Daybreak Drive, FRUITLAND PARK, FL 34731
Property Photos

Would you like to sell your home before you purchase this one?
Priced at Only: $390,000
For more Information Call:
Address: 1803 Daybreak Drive, FRUITLAND PARK, FL 34731
Property Location and Similar Properties
- MLS#: TB8388970 ( Residential )
- Street Address: 1803 Daybreak Drive
- Viewed: 39
- Price: $390,000
- Price sqft: $121
- Waterfront: No
- Year Built: 2018
- Bldg sqft: 3236
- Bedrooms: 4
- Total Baths: 3
- Full Baths: 3
- Garage / Parking Spaces: 2
- Days On Market: 72
- Additional Information
- Geolocation: 28.8491 / -81.9292
- County: LAKE
- City: FRUITLAND PARK
- Zipcode: 34731
- Subdivision: The Glen
- Provided by: KELLER WILLIAMS SUBURBAN TAMPA
- Contact: Kenneth Brownlee
- 813-684-9500

- DMCA Notice
-
DescriptionSpacious 4 Bedroom Home with Bonus Room on a Corner Lot in Fruitland Park! Welcome to this beautifully designed 4 bedroom, 3 bathroom home with a bonus room, ideally situated on a 0.25 acre corner lot in charming Fruitland Park. This home offers the perfect balance of space, function, and comfort for modern living. As you step inside, you're greeted by a well appointed bedroom and full bathroomperfect for guests or multigenerational living. Just down the hall, you'll find a versatile bonus room ideal for a home office, study, or playroom. The heart of the home is the open concept great room, where the kitchen seamlessly overlooks the spacious living and dining areas, creating an inviting space for entertaining and everyday living. The living room serves as a central hub, thoughtfully splitting the primary suite from the additional two bedrooms, which share a full bathroom. The primary suite features generous space, a private en suite bath, and ample closet storage. Step outside to enjoy the screened in porch, perfect for relaxing with your morning coffee or evening breeze. Additional highlights include an oversized garage with extra workspaceideal for hobbies, projects, or additional storageand a prime corner lot offering added privacy and curb appeal. Don't miss your opportunity to own this well laid out home in a great location!
Payment Calculator
- Principal & Interest -
- Property Tax $
- Home Insurance $
- HOA Fees $
- Monthly -
For a Fast & FREE Mortgage Pre-Approval Apply Now
Apply Now
 Apply Now
Apply NowFeatures
Building and Construction
- Builder Model: Huntington A4
- Covered Spaces: 0.00
- Exterior Features: Lighting, Sliding Doors
- Flooring: Carpet, Tile
- Living Area: 2296.00
- Roof: Shingle
Property Information
- Property Condition: Completed
Land Information
- Lot Features: Paved
Garage and Parking
- Garage Spaces: 2.00
- Open Parking Spaces: 0.00
- Parking Features: Oversized
Eco-Communities
- Water Source: Public
Utilities
- Carport Spaces: 0.00
- Cooling: Central Air
- Heating: Central, Electric
- Pets Allowed: Yes
- Sewer: Septic Tank
- Utilities: BB/HS Internet Available, Cable Available
Finance and Tax Information
- Home Owners Association Fee: 366.00
- Insurance Expense: 0.00
- Net Operating Income: 0.00
- Other Expense: 0.00
- Tax Year: 2024
Other Features
- Appliances: Cooktop, Dishwasher, Disposal, Microwave, Range
- Association Name: Triad Association Management
- Country: US
- Interior Features: Walk-In Closet(s)
- Legal Description: FRUITLAND PARK, THE GLEN PHASES 7 & 8 SUB LOT 122 PB 59 PG 25-26
- Levels: One
- Area Major: 34731 - Fruitland Park
- Occupant Type: Owner
- Parcel Number: 08-19-24-200200012200
- Possession: Close Of Escrow
- Style: Contemporary
- Views: 39
- Zoning Code: PUD
Similar Properties
Nearby Subdivisions
Acreage & Unrec
Brookstone
Chelsea's Run
Chelseas Run
Cherry Laurel Estates
Crescent Cove
Eagle Nest
Fla Fruitland Park Trop Homesi
Fruitland Park
Fruitland Park Banzhafs Homesi
Fruitland Park Glen Ph 01 02
Fruitland Park Glen Ph 01 02 &
Fruitland Park Glen Ph 04 05 0
Fruitland Park Glen Ph 07 08
Fruitland Park Lake Myrtle Bre
Fruitland Park Oak Forest
Fruitland Park Palm Villa Pt R
Fruitland Park Park Acres
Fruitland Park Shady Oaks
Fruitland Park Sunny Park
Fruitland Park The Glen Phases
Fruitland Park Valley Spgs
Fruitland Park Whitneys
Glen Ph 11
Glen Ph 13
Harbor Oaks Homeowners Coopera
Kings Cove
Kings Cove Unit
Lake Idlewild Estates
Lake View Heights Add 02
Laurel Oak Sub
Mirror Lake Village
None
Picciola Harbors Rohrs Add
Picciola Island
Picciola Island Sub
Spring Lake Pines Sub
The Glen
The Hamlets
Valencia Terrace
Wingspread
Wingspread Ph 2 3

- Natalie Gorse, REALTOR ®
- Tropic Shores Realty
- Office: 352.684.7371
- Mobile: 352.584.7611
- Fax: 352.584.7611
- nataliegorse352@gmail.com




























