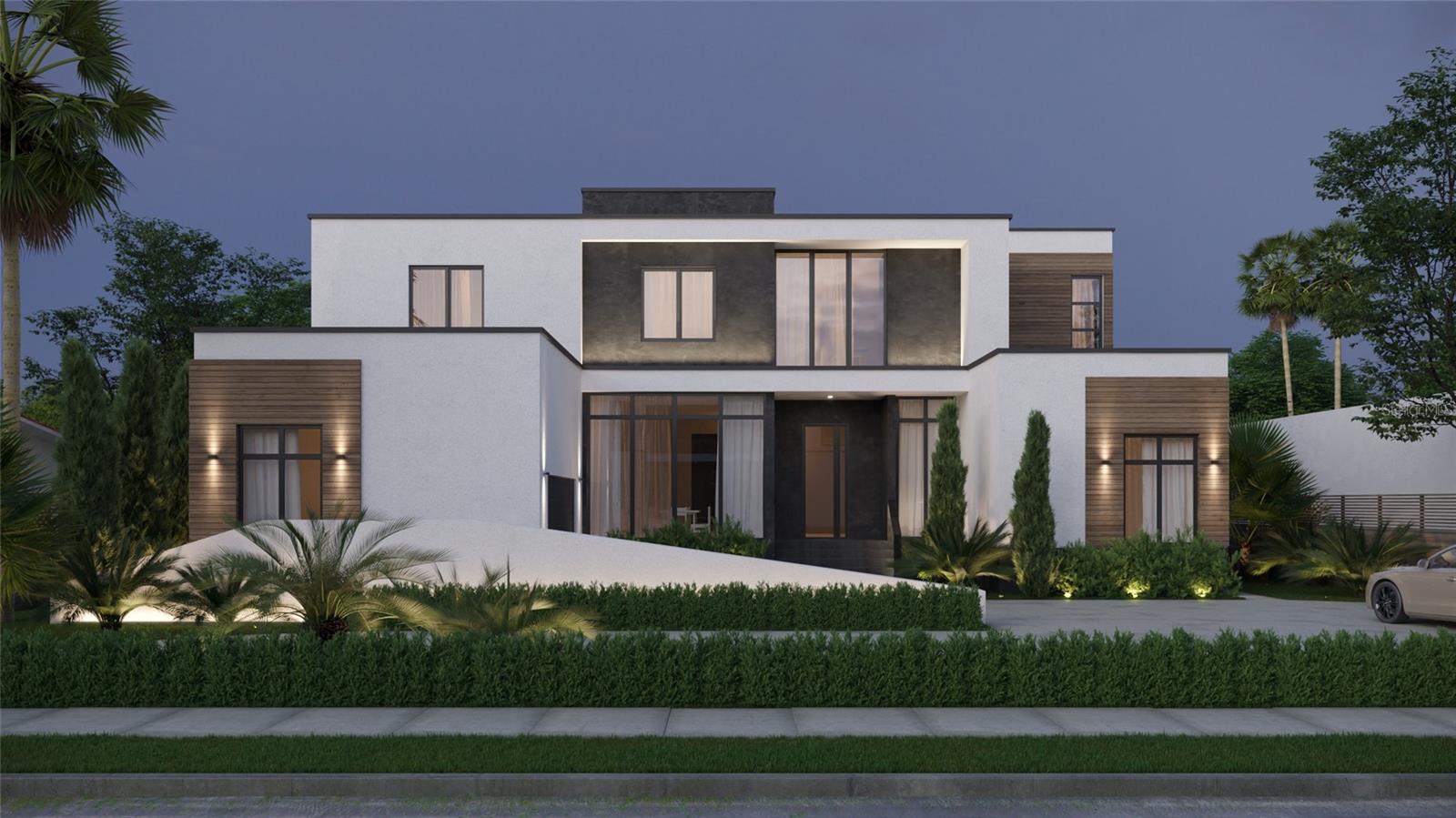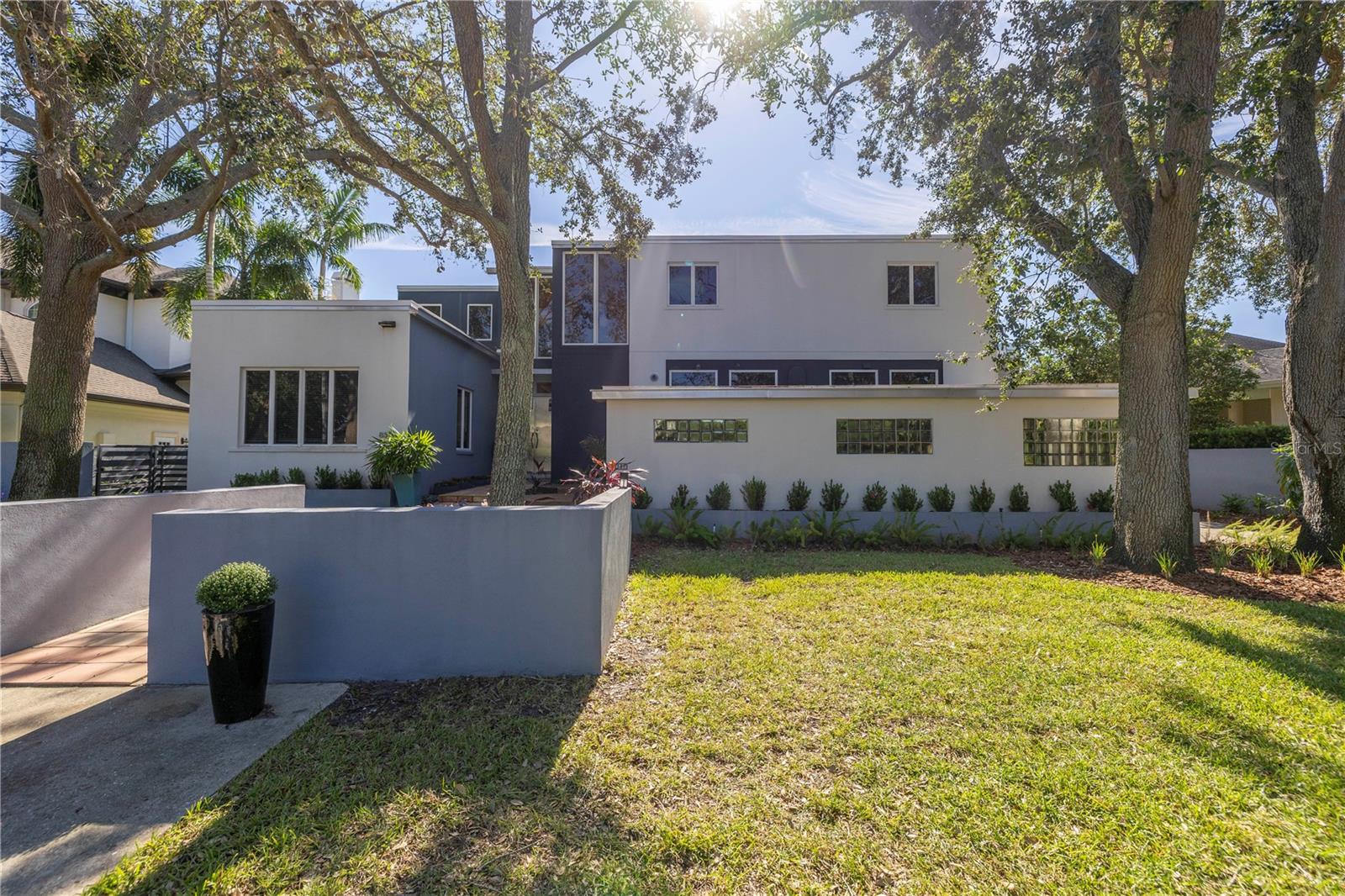301 Bayview Drive Ne, ST PETERSBURG, FL 33704
Property Photos

Would you like to sell your home before you purchase this one?
Priced at Only: $4,950,000
For more Information Call:
Address: 301 Bayview Drive Ne, ST PETERSBURG, FL 33704
Property Location and Similar Properties
- MLS#: TB8389442 ( Residential )
- Street Address: 301 Bayview Drive Ne
- Viewed: 9
- Price: $4,950,000
- Price sqft: $948
- Waterfront: Yes
- Wateraccess: Yes
- Waterfront Type: Bay/Harbor
- Year Built: 2015
- Bldg sqft: 5220
- Bedrooms: 4
- Total Baths: 5
- Full Baths: 5
- Garage / Parking Spaces: 3
- Days On Market: 24
- Additional Information
- Geolocation: 27.7995 / -82.6167
- County: PINELLAS
- City: ST PETERSBURG
- Zipcode: 33704
- Subdivision: Eden Shores Rep
- Provided by: SMITH & ASSOCIATES REAL ESTATE
- Contact: Becky McConnell
- 727-342-3800

- DMCA Notice
-
DescriptionExperience coastal elegance and luxury living at its finest at 301 Bayview Drive NE, nestled on the shores of Smacks Bayou in the exclusive Snell Isle neighborhood of St. Petersburg. Elevation is 9.8 and sustained NO WATER INTRUSION in recent storms. Built by Andrew Vecchio in 2015, this exceptional waterfront residence offers superior craftsmanship, timeless finishes, and a flexible floor plan designed for modern Florida living. Enjoy sweeping water views the moment you step inside. Soaring 1012 ft ceilings throughout the home create an airy, open atmosphere, enhanced by gorgeous engineered hardwood flooring, custom designer lighting, and upscale finishes. The main living space is anchored by a stunning gas fireplace and filled with natural light from oversized windows and glass doors. The chefs kitchen is a showstopperfeaturing top of the line Thermador appliances, a gas cooktop, pot filler, wine refrigerator, pantry, stone countertops, and an oversized island with bar seatingperfect for gathering and entertaining. Enjoy your private waterfront oasis with a heated saltwater pool, spa, covered lanai, outdoor kitchen, and private dock. Whether you're hosting sunset dinners or launching paddleboards from your backyard, this home was built for the Florida lifestyle. The private primary suite is a serene retreat offering panoramic water views, dual walk in closets, and a spa inspired en suite bath with dual vanities, a freestanding Jacuzzi soaking tub, and a glass enclosed walk in shower. Each guest bedroom includes its own en suite bath, providing comfort and privacy for family and guests. A unique highlight of this home is the separate casita/in law suiteattached yet completely private with its own entrance, walk in closet, and full bath. Its ideal for multi generational living, a dedicated home office, home gym, or studio. Additional features include a spacious laundry room, 3 car garage with high ceilings for extra storage or lift installation, and a circular brick driveway that enhances curb appeal. Located minutes from vibrant downtown St. Pete, yet tucked away in a peaceful enclave, 301 Bayview Drive offers the best of both worldsquiet luxury living with world class dining, culture, and shopping just moments away.
Payment Calculator
- Principal & Interest -
- Property Tax $
- Home Insurance $
- HOA Fees $
- Monthly -
For a Fast & FREE Mortgage Pre-Approval Apply Now
Apply Now
 Apply Now
Apply NowFeatures
Building and Construction
- Covered Spaces: 0.00
- Exterior Features: Balcony, Lighting, Sliding Doors
- Fencing: Fenced
- Flooring: Hardwood, Tile, Wood
- Living Area: 4087.00
- Roof: Tile
Land Information
- Lot Features: FloodZone, Paved
Garage and Parking
- Garage Spaces: 3.00
- Open Parking Spaces: 0.00
Eco-Communities
- Pool Features: Heated, In Ground, Screen Enclosure
- Water Source: Public
Utilities
- Carport Spaces: 0.00
- Cooling: Central Air, Zoned
- Heating: Heat Pump
- Sewer: Public Sewer
- Utilities: BB/HS Internet Available, Cable Available, Electricity Connected, Propane, Sewer Connected, Sprinkler Recycled, Water Connected
Finance and Tax Information
- Home Owners Association Fee: 0.00
- Insurance Expense: 0.00
- Net Operating Income: 0.00
- Other Expense: 0.00
- Tax Year: 2024
Other Features
- Appliances: Built-In Oven, Cooktop, Dishwasher, Disposal, Dryer, Gas Water Heater, Microwave, Range Hood, Refrigerator, Tankless Water Heater, Washer, Water Softener, Wine Refrigerator
- Country: US
- Furnished: Negotiable
- Interior Features: Built-in Features, Cathedral Ceiling(s), Coffered Ceiling(s), Crown Molding, High Ceilings, Kitchen/Family Room Combo, Open Floorplan, Solid Wood Cabinets, Stone Counters, Tray Ceiling(s), Walk-In Closet(s)
- Legal Description: EDEN SHORES REPLAT OF BLK 6 BLK 6, LOT 6 & THAT SUBM LAND ADJ ON N LYING BETWEEN N'LY EXT OF E & W LINES OF SD LOT 6 LYING WITHIN 300.09FT OF S LINE OF NE 1/4 OF SEC 08-31-17 PER DEED 1635/141
- Levels: One
- Area Major: 33704 - St Pete/Euclid
- Occupant Type: Owner
- Parcel Number: 08-31-17-24624-006-0060
- Style: Custom, Mediterranean
- View: Water
Similar Properties
Nearby Subdivisions
Allendale Terrace
Bay Pointsnell Isle
Bell Place Sub
Bellwood Sub Rev
Belvidere
Boswells J W Sub
Bridgeway
Bridgeway Add
Broadway Add
Brownleigh Court
Coffee Pot Add Rep
Coffee Pot Add Snell Hamletts
Coffee Pot Add Snell & Hamlett
Coffee Pot Bayou Add Snell Ha
Crescent Lake Rev
Crescent Park Heights
Eden Isle 3rd Add
Eden Isle Sub
Eden Shores Rep
Eden Shores Sec 1
Eden Shores Sec 10
Eden Shores Sec 2
Eden Shores Sec 3
Eden Shores Sec 4
Eden Shores Sec 6
Edgemoor Estates
Euclid Grove
Euclid Grove 1st Add
Euclid Place
Florida Heights
Gilmore Heights
Intermont G L Hunts Div
Lemons Chas H Sub
Magnolia 36th Ave Rep
Marcia Rep
Meadow Lawn 2nd Add
Merhige Rep
North Bay Hgts
North East Park Placido Shores
North East Park Shores
Northeast Park
Oak Hill
Old Kentucky
Pinellas Add To St Petersburg
Pinewood
Purvis Harris 4th St Add
Renwick Erle Sub 1
Ross Oaks
Rouse Manor
Schaefers Sub
Shofis North Shore Refile
Snell Hamletts North Shore Ad
Snell & Hamletts North Shore A
Snell Isle Brightbay
Snell Isle Brightwaters
Snell Isle Brightwaters Circle
Snell Isle Brightwaters Rep Pt
Snell Isle Brightwaters Rep. P
Snell Isle Brightwaters Sec 1
Snell Isle Brightwaters Unit D
Snell Isle Rev Rep Brightsides
Snell Isle Shores
Snell Isle Shores Add
Snell Shores
Snells C Perry North Shore Add
Snells Carolyn H Rep
Summit Park
Summit Park 2nd Add
Virginia Heights
Washington Heights
Westwood Hills
Willeyhaskell Sub
Wilsons James Sub
Woodlawn

- Natalie Gorse, REALTOR ®
- Tropic Shores Realty
- Office: 352.684.7371
- Mobile: 352.584.7611
- Fax: 352.584.7611
- nataliegorse352@gmail.com








































































