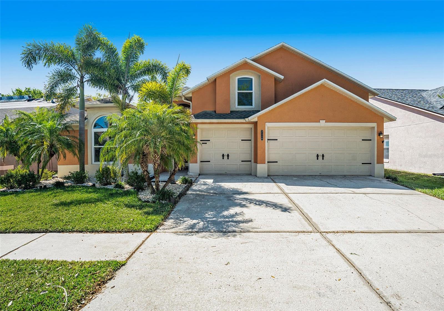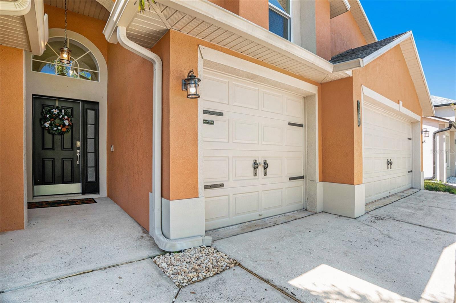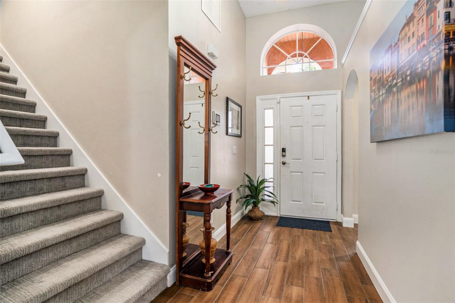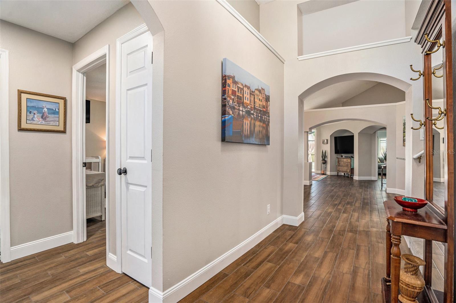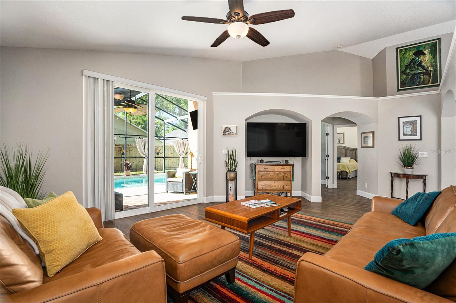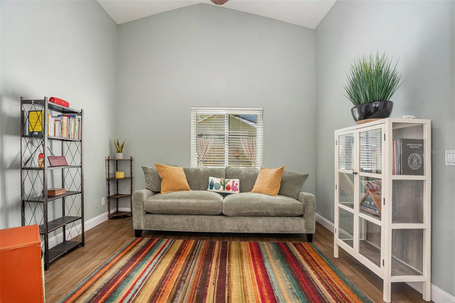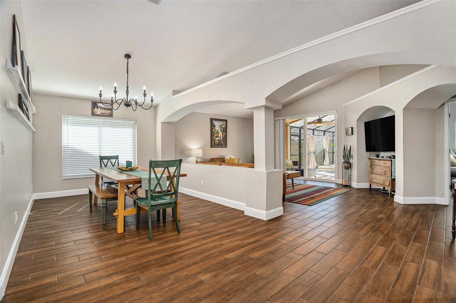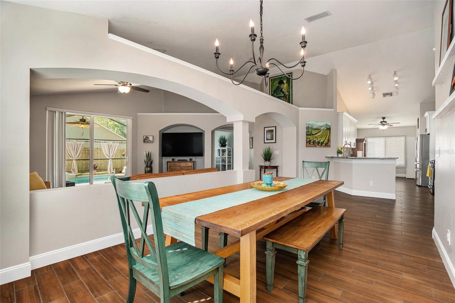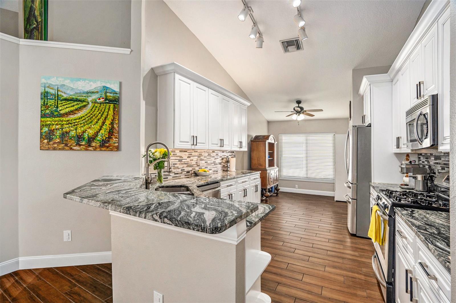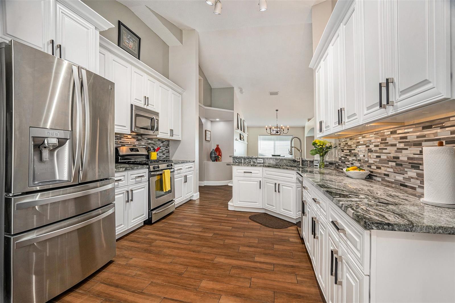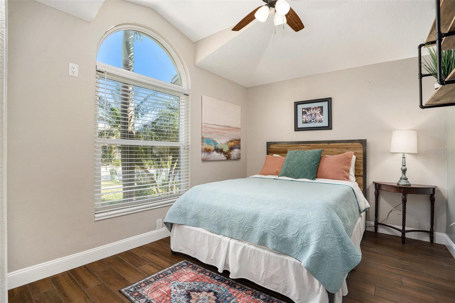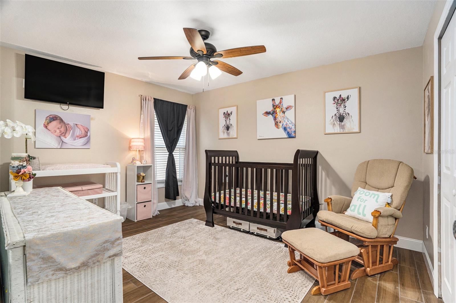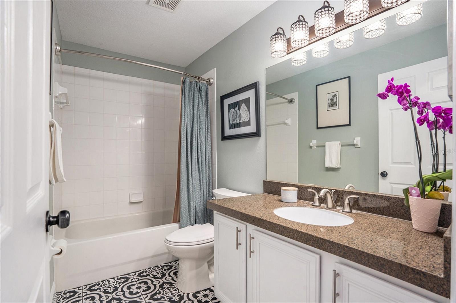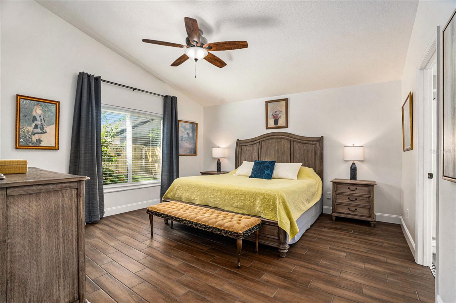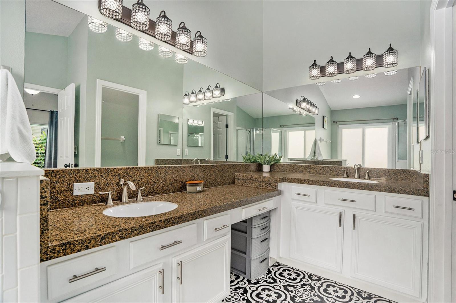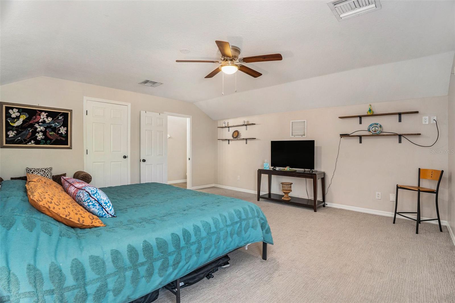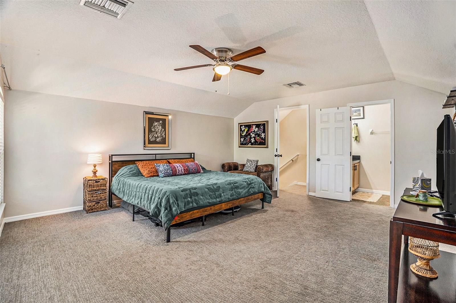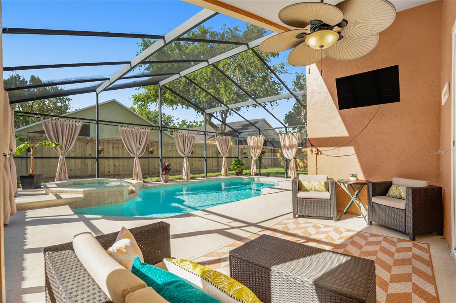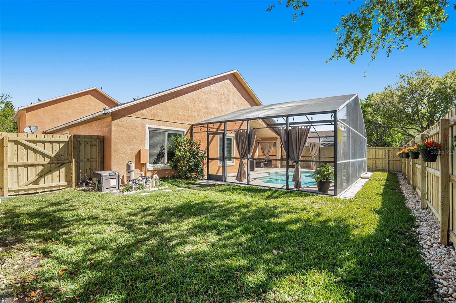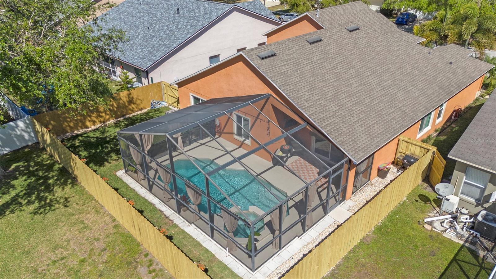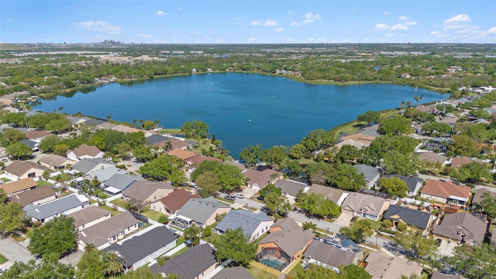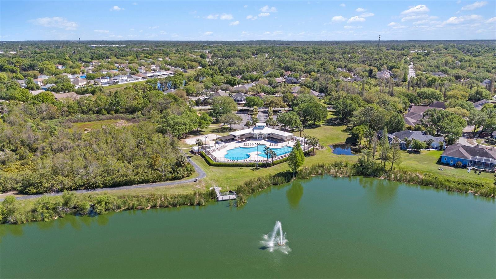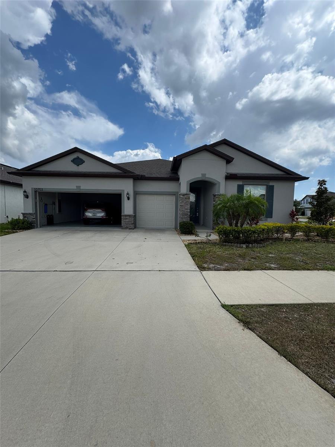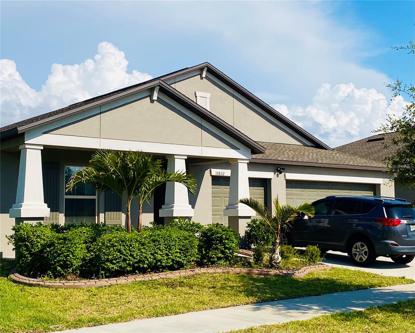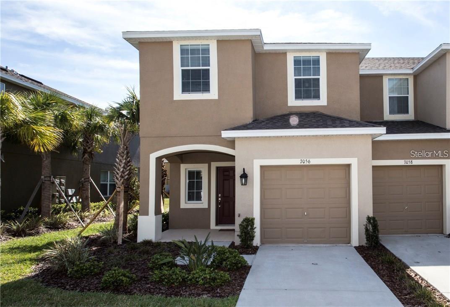7116 Colonial Lake Drive, RIVERVIEW, FL 33578
Property Photos
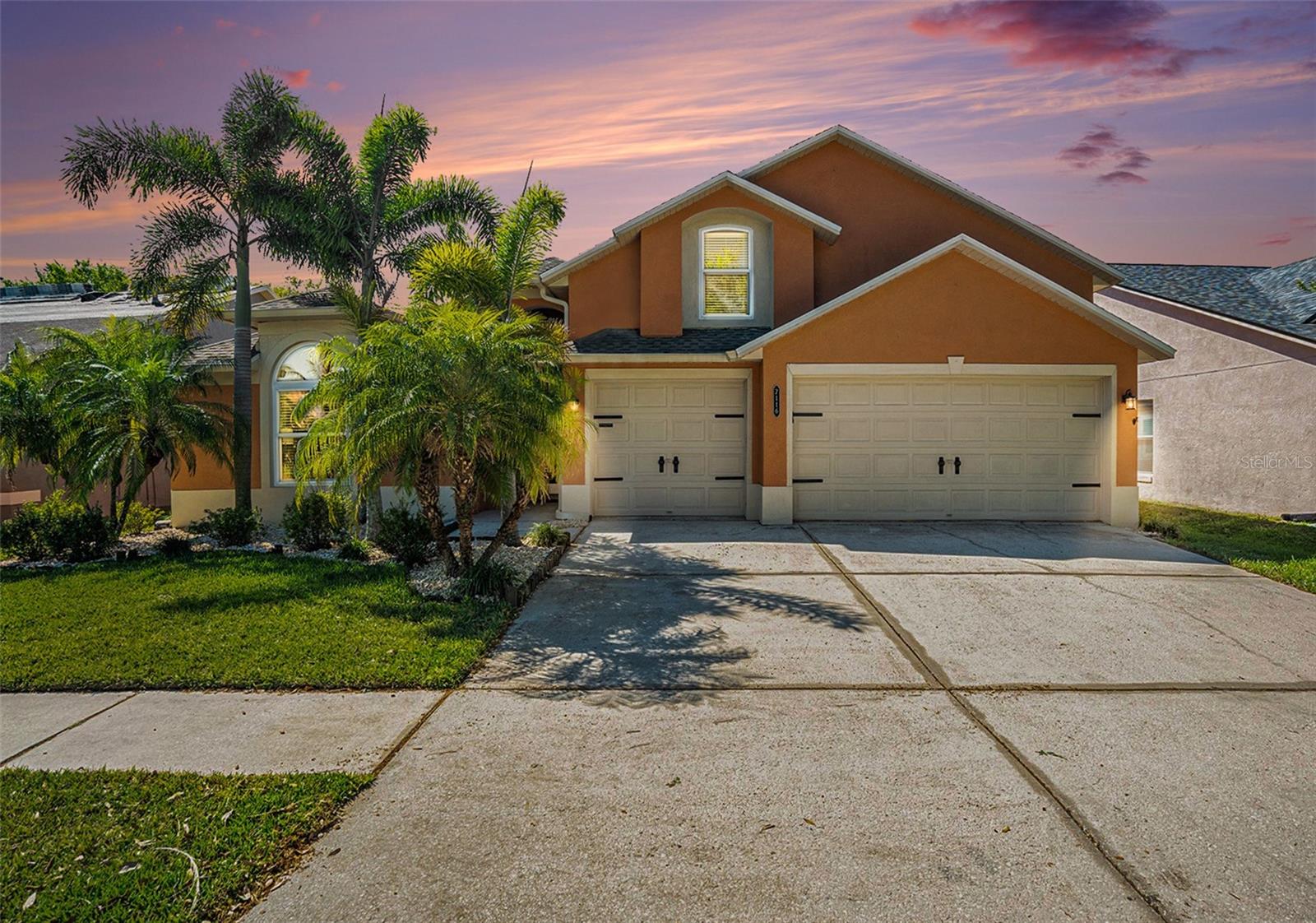
Would you like to sell your home before you purchase this one?
Priced at Only: $3,400
For more Information Call:
Address: 7116 Colonial Lake Drive, RIVERVIEW, FL 33578
Property Location and Similar Properties
- MLS#: TB8389550 ( Residential Lease )
- Street Address: 7116 Colonial Lake Drive
- Viewed: 23
- Price: $3,400
- Price sqft: $1
- Waterfront: No
- Year Built: 2003
- Bldg sqft: 3233
- Bedrooms: 4
- Total Baths: 3
- Full Baths: 2
- 1/2 Baths: 1
- Garage / Parking Spaces: 3
- Days On Market: 9
- Additional Information
- Geolocation: 27.8763 / -82.34
- County: HILLSBOROUGH
- City: RIVERVIEW
- Zipcode: 33578
- Subdivision: Lake St Charles
- Elementary School: Riverview
- Middle School: Giunta
- High School: Spoto
- Provided by: BHHS FLORIDA PROPERTIES GROUP
- Contact: Christopher Skoff
- 813-643-9977

- DMCA Notice
-
DescriptionThis Beautiful 4 bedroom pool home is located in the desirable subdivision of lake St Charles. As you enter the home, the vaulted ceilings and new, wood look tile whisk you away on the main level. The open floorplan is centered around the updated kitchen, featuring a gas range and other stainless appliances. Whether you're entertaining guests or enjoying a quiet evening at home, the adjoining dining area and cozy living room create the perfect ambiance. There are four spacious bedrooms downstairs with an expansive LOFT and half bathroom upstairs, suitable for any lifestyle. Step outside to your own private backyard oasis, where you can enjoy morning coffee on the patio or host summer barbecues while taking in the peaceful surroundings of this community. The screened in SALTWATER POOL and HOT TUB still leave room for a grassy yard, allowing for maximum enjoyment by all.Residents can take advantage of the countless amenities offered. There are 15 acres of outdoor park facilities including a Club House with community pool. For the athletes, there are several tennis courts, pickleball courts, basketball courts, a volleyball court, soccer/baseball fields and playgrounds. Lake St. Charles offers two dog parks along with pet watering stations, and a 2+ mile paved walking trail. Along the 70 acre lake, you can launch your canoe or kayak, fishing from the docks, explore nature trails, or utilize the picnic tables and grills. There are outdoor activities for the entire family. This community is conveniently located with easy access to Interstate 4 and 75, and Crosstown Expressway, making commuting a breeze. Shopping, restaurants, downtown attractions, Tampa Airport, and MacDill AFB are all within close proximity.
Payment Calculator
- Principal & Interest -
- Property Tax $
- Home Insurance $
- HOA Fees $
- Monthly -
For a Fast & FREE Mortgage Pre-Approval Apply Now
Apply Now
 Apply Now
Apply NowFeatures
Building and Construction
- Covered Spaces: 0.00
- Exterior Features: Lighting, Rain Gutters, Sliding Doors
- Fencing: Fenced, Wood
- Flooring: Carpet, Ceramic Tile
- Living Area: 2328.00
Property Information
- Property Condition: Completed
School Information
- High School: Spoto High-HB
- Middle School: Giunta Middle-HB
- School Elementary: Riverview Elem School-HB
Garage and Parking
- Garage Spaces: 3.00
- Open Parking Spaces: 0.00
Eco-Communities
- Pool Features: Child Safety Fence, Gunite, Salt Water, Screen Enclosure
- Water Source: Public
Utilities
- Carport Spaces: 0.00
- Cooling: Central Air
- Heating: Central, Natural Gas
- Pets Allowed: Yes
- Sewer: Public Sewer
- Utilities: Cable Connected, Electricity Connected, Natural Gas Connected, Sewer Connected, Sprinkler Meter, Underground Utilities, Water Connected
Finance and Tax Information
- Home Owners Association Fee: 0.00
- Insurance Expense: 0.00
- Net Operating Income: 0.00
- Other Expense: 0.00
Other Features
- Appliances: Dishwasher, Disposal, Gas Water Heater, Microwave, Range, Refrigerator
- Association Name: EnProVera Property Advisors / Adriana Urbina
- Association Phone: (813) 501-3381
- Country: US
- Furnished: Unfurnished
- Interior Features: Ceiling Fans(s), Eat-in Kitchen, High Ceilings, L Dining, Living Room/Dining Room Combo, Open Floorplan, Primary Bedroom Main Floor, Solid Wood Cabinets, Split Bedroom, Stone Counters, Thermostat, Walk-In Closet(s), Window Treatments
- Levels: Two
- Area Major: 33578 - Riverview
- Occupant Type: Owner
- Parcel Number: U-18-30-20-2NX-000002-00008.0
- Views: 23
Owner Information
- Owner Pays: None
Similar Properties
Nearby Subdivisions
Allegro Palm
Allegro Palm A Condo
Allegro Palms
Avelar Creek North
Avelar Creek North Lot 20 Bloc
Avelar Creek South
Bloomingdale Ridge
Byars Riverview Acres Rev
Covewood
Eagle Palm Ph 1
Eagle Palm Ph 3b
Eagle Palm Ph Ii
Happy Acres Sub 1 S
Lake St Charles
Lake St Charles Un 13 14
Lake St Charles Unit 12
Magnolia Park Central Ph A
Magnolia Park Central Ph B
Magnolia Park Northeast E
Magnolia Park Northeast Reside
Magnolia Park Southeast C2
Magnolia Park Southeast E
Magnolia Park Southwest G
Not Applicable
Oak Creek Prcl 1a
Oak Creek Prcl 1b
Oak Creek Prcl 1c1
Oak Creek Prcl 3
Oak Creek Prcl Hh
Oak Crk Prcl 8 Ph Ii
Osprey Lakes
Park Creek Ph 2b
Parkway Center Single Family P
Random Oaks Ph 2
Random Oaks Ph 2 Unit 1
Riverview Meadows Ph 2
South Crk
South Crk Ph 2a 2b 2c
South Crk Ph 2a 2b & 2c
South Crk Ph 2a-2c
South Crk Ph 2a2c
South Pointe Ph 10 11
St Charles Place Ph 06
Timber Creek
Timbercreek
Unplatted
Ventana Grvs Ph 2a
Ventana Grvs Ph 3 & Cone Grove
Villages Of Bloomingdale Pha
Villages Of Bloomingdale Condo
Villages Of Bloomingdale Ph
Villages Of Lake St Charles Ph

- Natalie Gorse, REALTOR ®
- Tropic Shores Realty
- Office: 352.684.7371
- Mobile: 352.584.7611
- Fax: 352.584.7611
- nataliegorse352@gmail.com

