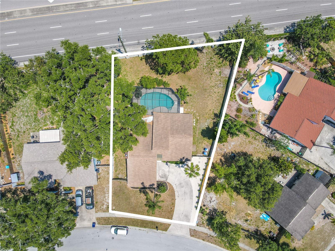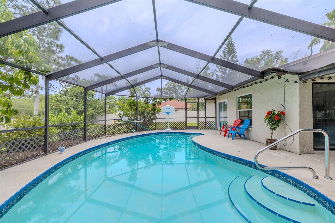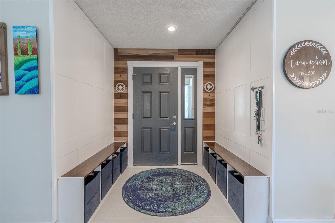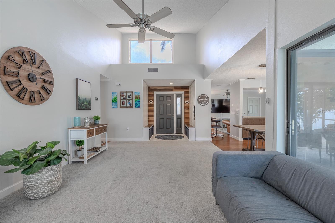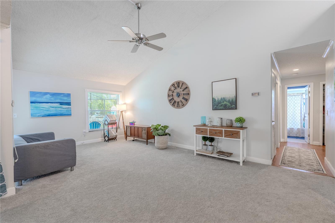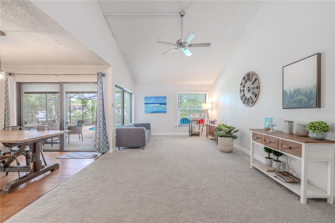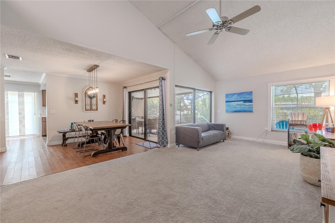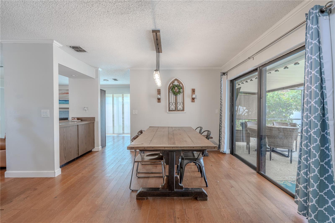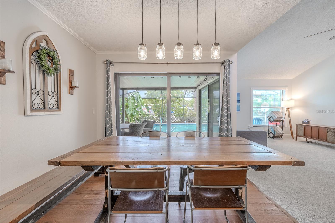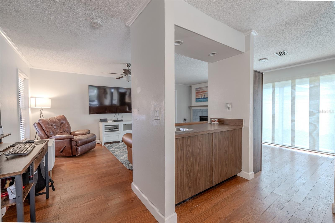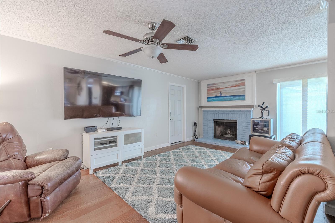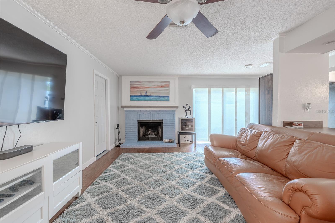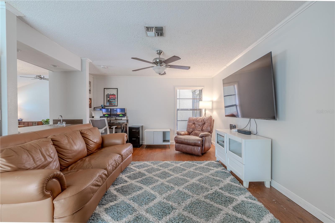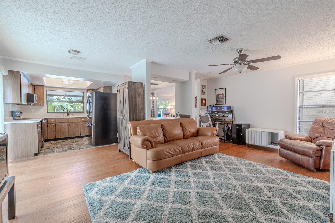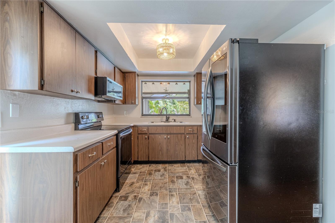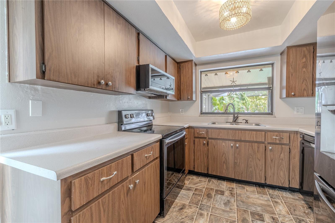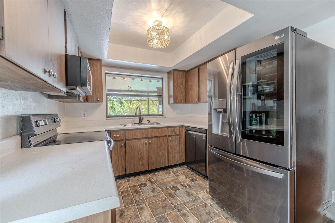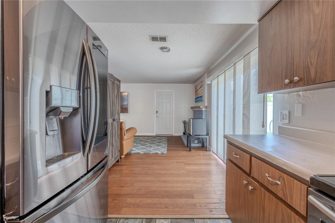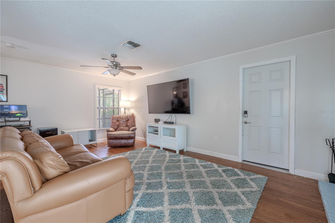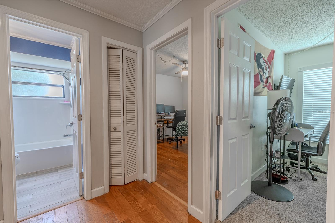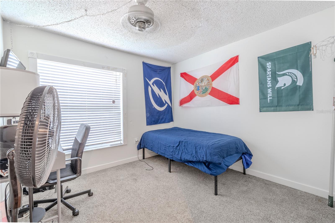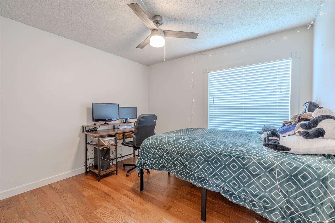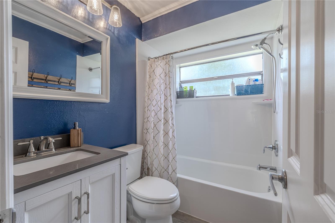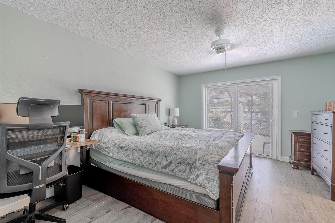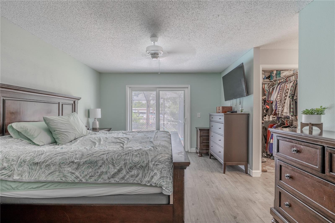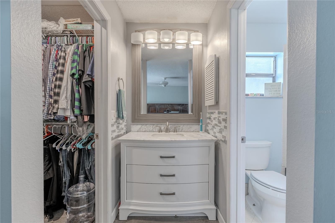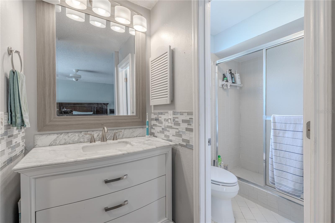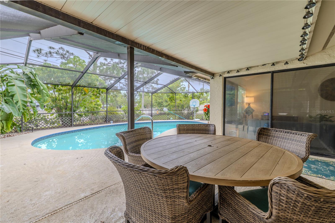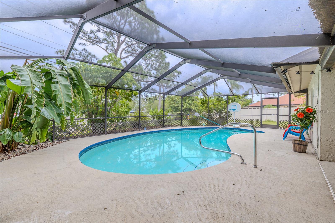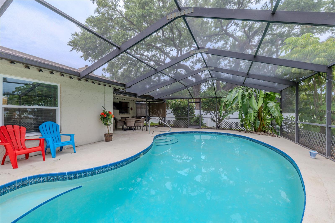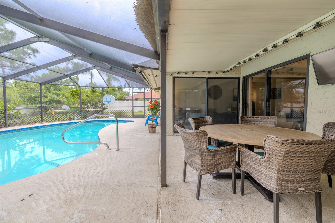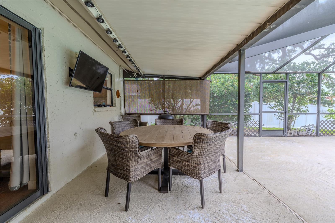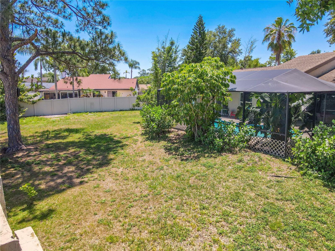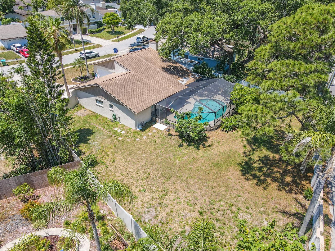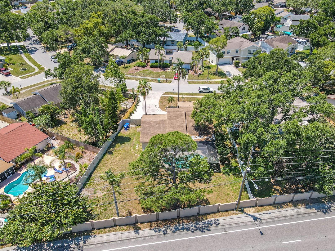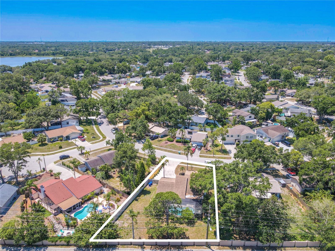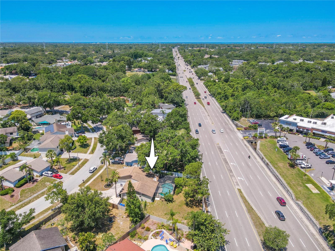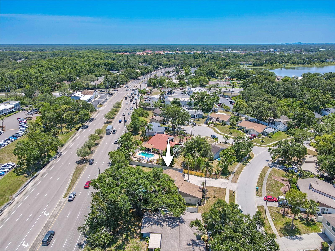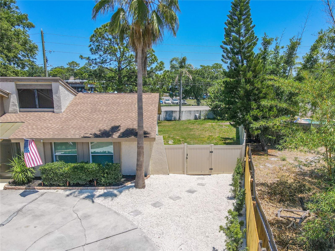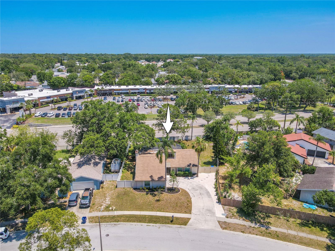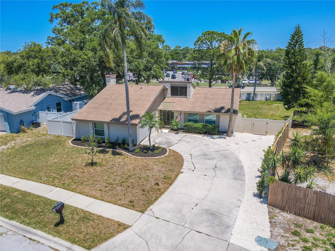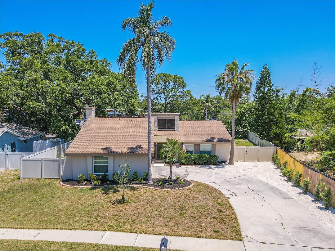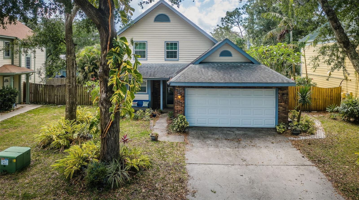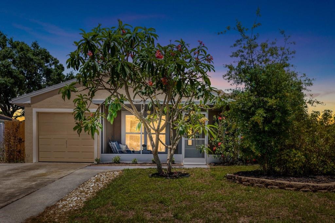3968 Orchard Hill Circle, PALM HARBOR, FL 34684
Property Photos
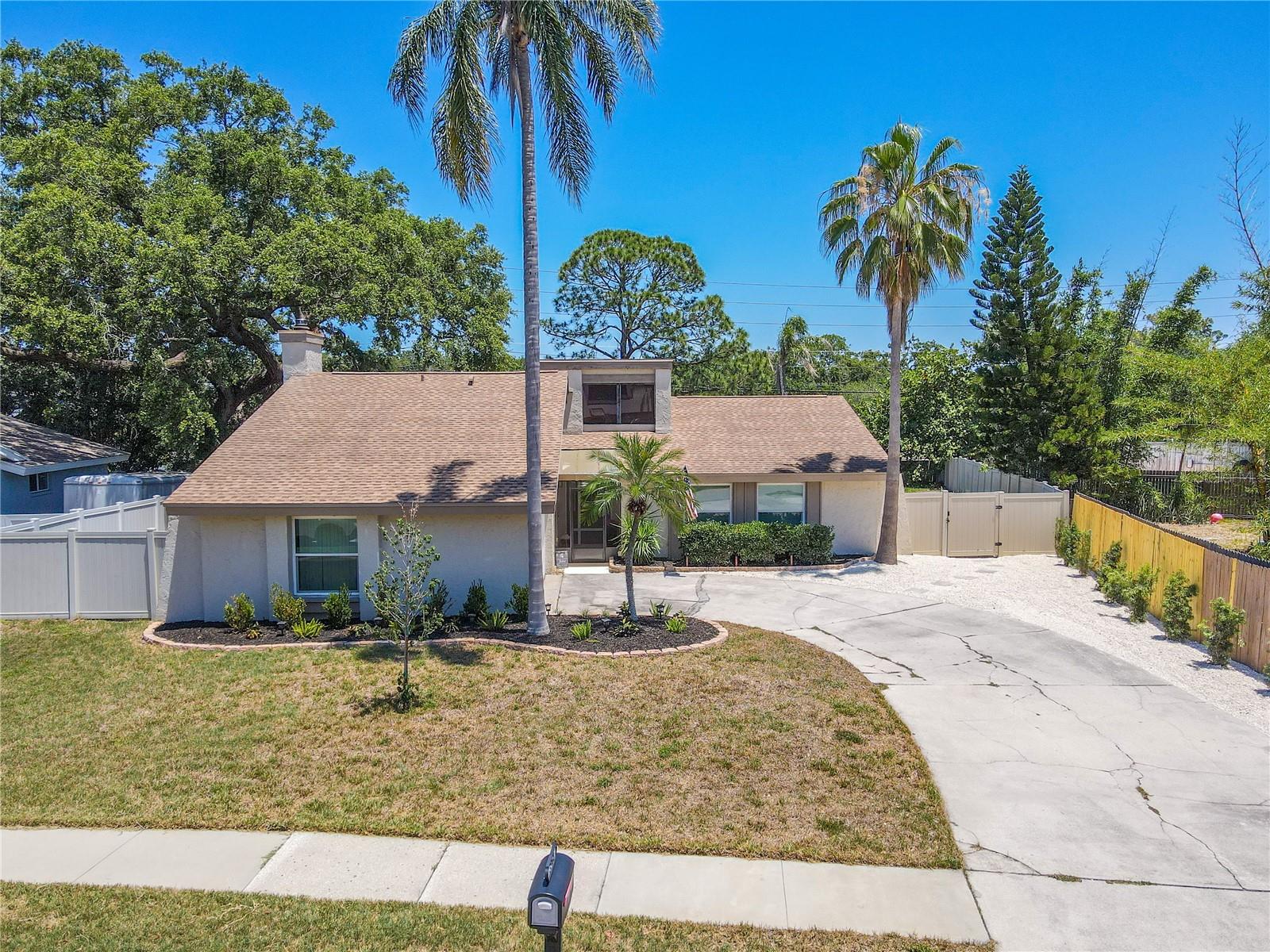
Would you like to sell your home before you purchase this one?
Priced at Only: $475,000
For more Information Call:
Address: 3968 Orchard Hill Circle, PALM HARBOR, FL 34684
Property Location and Similar Properties
- MLS#: TB8389641 ( Residential )
- Street Address: 3968 Orchard Hill Circle
- Viewed: 15
- Price: $475,000
- Price sqft: $297
- Waterfront: No
- Year Built: 1979
- Bldg sqft: 1600
- Bedrooms: 3
- Total Baths: 2
- Full Baths: 2
- Garage / Parking Spaces: 2
- Days On Market: 13
- Additional Information
- Geolocation: 28.0671 / -82.7246
- County: PINELLAS
- City: PALM HARBOR
- Zipcode: 34684
- Subdivision: Lake St Georgeunit 1
- Elementary School: Lake St George
- Middle School: Palm Harbor
- High School: Countryside
- Provided by: KELLER WILLIAMS REALTY- PALM H
- Contact: Jodi Avery
- 727-772-0772

- DMCA Notice
-
DescriptionThis well maintained 3 bedroom, 2 bath home with a 2 car garage is the perfect blend of comfort, style, + functionalityinside and out. Set on a generously sized, fully fenced lot w/tropical landscaping, this property is designed for both relaxed everyday living + effortless entertaining. The rich, dark front door opens into a thoughtfully designed foyer featuring built in benches, each with deep cubbies for organized storage. Crisp, paneled walls add a warm, tailored touch that sets the tone for the rest of the home. The spacious living room has vaulted ceilings and large windows that flood the space with w/natural light. New, neutral carpet flows throughout the room. The homes open concept layout provides excellent sightlines across the living, dining, and kitchen areas. Just off the living area, a welcoming dining space features hardwood floors, a stylish modern light fixture, and sliding glass doors that open directly to the screened lanai and pool. Its a bright, functional space perfect for weeknight dinners or festive gatherings. Adjacent to the dining room, the family room has warm hardwood flooring + a charming brick wood burning fireplace as the focal point. The fireplace was professionally cleaned, inspected, and had a new chimney cap installed in 2022. Sliding glass doors provide easy access to the outdoor living space, while a ceiling fan ensures comfort year round. A built in wet bar adds a touch of convenience and flair. The kitchen connects to both living areas, making day to day living a breeze. This galley style kitchen has a highly functional layout w/generous cabinet and counter space, + a large window over the sink that brings in natural light + a view of the backyard. Updated stainless steel appliances, including a French door refrigerator, glass top range, add modern convenience, perfect for everyday cooking. A tray ceiling with contemporary lighting adds visual interest, while the adjacent open floor plan keeps the kitchen connected to the family/dining areas. The primary suite features wood look laminate flooring, soft, neutral tones, and sliding glass doors that open directly to the lanai. The en suite bath includes a luxurious curved front vanity w/stone top, and custom tile accents. A walk in shower w/glass doors and a generous walk in closet complete it. Bedroom two includes carpet, neutral tones, a ceiling fan, + a built in closet. Bedroom three features hardwood flooring, a ceiling fan, + built in closet space. The updated second bathroom offers a sleek design with a new tub/shower combo, a horizontal window for natural light, a shaker style vanity with a solid surface countertop, and brushed nickel finishes. A bold accent wall + updated lighting add a modern touch. The screened in lanai showcases a sparkling in ground pool with a curved design, tile accented border, and built in steps for easy access. A covered patio area offers ample outdoor dining and lounging spaceideal for year round enjoyment. The backyard is fully fenced and includes dedicated RV parking on the side yard. Upgrades include a new impact rated garage door, roof replacement in 2019. Centrally located in Palm Harbor, this home is close to neighborhood parks, a community pool, playground, tennis courts, and access to a small community lake. Just minutes from top rated schools, restaurants, medical facilities, and major roadways like US 19 and McMullen Booth Rdeverything you need is right at your fingertips.
Payment Calculator
- Principal & Interest -
- Property Tax $
- Home Insurance $
- HOA Fees $
- Monthly -
For a Fast & FREE Mortgage Pre-Approval Apply Now
Apply Now
 Apply Now
Apply NowFeatures
Building and Construction
- Covered Spaces: 0.00
- Exterior Features: Sidewalk, Sliding Doors
- Fencing: Vinyl
- Flooring: Carpet, Laminate, Tile, Wood
- Living Area: 1600.00
- Roof: Shingle
Land Information
- Lot Features: In County
School Information
- High School: Countryside High-PN
- Middle School: Palm Harbor Middle-PN
- School Elementary: Lake St George Elementary-PN
Garage and Parking
- Garage Spaces: 2.00
- Open Parking Spaces: 0.00
- Parking Features: Driveway, Garage Door Opener, Garage Faces Side, Parking Pad, RV Access/Parking
Eco-Communities
- Pool Features: In Ground
- Water Source: Public
Utilities
- Carport Spaces: 0.00
- Cooling: Central Air
- Heating: Central
- Pets Allowed: Yes
- Sewer: Public Sewer
- Utilities: Cable Available, Electricity Connected, Phone Available, Sewer Connected, Water Connected
Finance and Tax Information
- Home Owners Association Fee Includes: Pool, Maintenance Grounds, Management
- Home Owners Association Fee: 213.00
- Insurance Expense: 0.00
- Net Operating Income: 0.00
- Other Expense: 0.00
- Tax Year: 2024
Other Features
- Appliances: Dishwasher, Disposal, Dryer, Electric Water Heater, Ice Maker, Microwave, Range, Refrigerator, Washer
- Association Name: Afroditi Rodriguez
- Association Phone: (727) 799-8982
- Country: US
- Interior Features: Ceiling Fans(s), High Ceilings, Living Room/Dining Room Combo, Open Floorplan, Primary Bedroom Main Floor, Solid Surface Counters, Thermostat, Walk-In Closet(s), Window Treatments
- Legal Description: LAKE ST. GEORGE-UNIT 1 BLK C, LOT 15
- Levels: One
- Area Major: 34684 - Palm Harbor
- Occupant Type: Owner
- Parcel Number: 08-28-16-48763-003-0150
- Style: Contemporary, Florida
- View: Pool
- Views: 15
- Zoning Code: RPD-7.5
Similar Properties
Nearby Subdivisions
Blue Jay Mobile Home Estates C
Cobbs Ridge Ph Two
Country Grove Sub
Countryside North Tr 3b Ph 1
Countryside North Tr 3b Ph 2
Countryside North Tr 5 Ph 3
Crossings At Lake Tarpon
Curlew Groves
Cypress Green
Deer Run At Woodland Hills
Dunbridge Woods
Estates At Cobbs Landing The P
Fresh Water Estates
Grand Cypress On Lake Tarpon
Groves At Cobbs Landing
Hamlet At Bentley Park Ph I
Hamlet At Bentley Park Ph Ii
Hidden Grove Sub
Highland Lakes
Highland Lakes 10
Highland Lakes Condo
Highland Lakes Duplex Village
Highland Lakes Mission Grove C
Highland Lakes Model Condo
Highland Lakes Patio Condo 1
Highland Lakes Unit 14 Ph 1
Highland Lakes Unit Thirtyfour
Highland Lakes Villa Condo I
Highland Lakes Villas On The G
Highland Lakesmission Grove Co
Innisbrook
Lake Shore Estates
Lake Shore Estates 1st Add
Lake Shore Estates 2nd Add
Lake Shore Estates 3rd Add
Lake Shore Estates 4th Add
Lake Shores Estates 6th Add
Lake St George South
Lake St George South Unit Ii
Lake St George South Unit Iii
Lake St George-unit Vii
Lake St Georgesouth
Lake St Georgeunit 1
Lake St Georgeunit Iii
Lake St Georgeunit Va
Lake St Georgeunit Vii
Lake Valencia
Lake Valencia Unit 3b
Landmark Estates Ph I
Not In Hernando
Pine Ridge
Rustic Oaks 1st Add
Steeplechase Ph
Strathmore Gate East
Strathmore Gateeast
Tarpon Ridge Twnhms
Villa Condo I
Village At Bentley Park
Village At Bentley Park The Ph
Village Of Woodland Hills
Village Of Woodland Hills Deer

- Natalie Gorse, REALTOR ®
- Tropic Shores Realty
- Office: 352.684.7371
- Mobile: 352.584.7611
- Fax: 352.584.7611
- nataliegorse352@gmail.com

