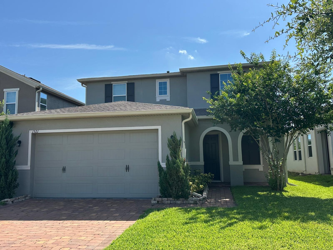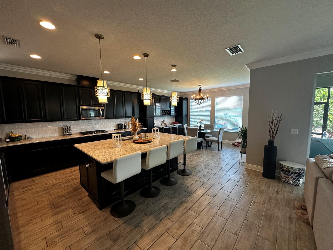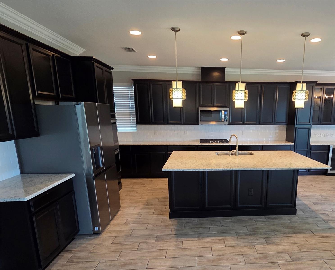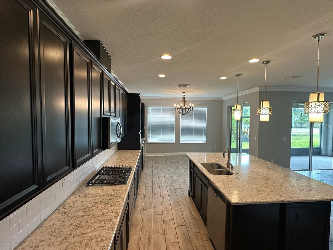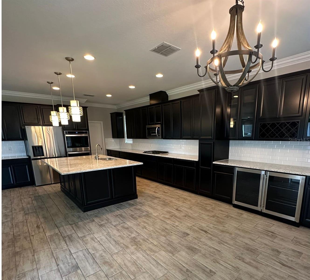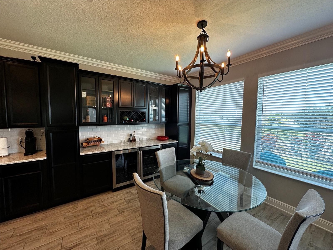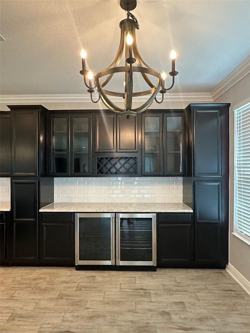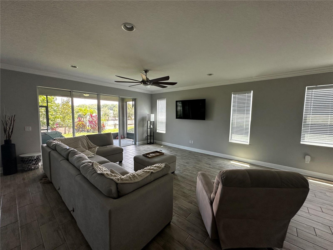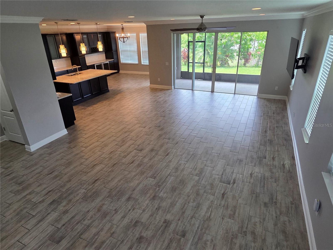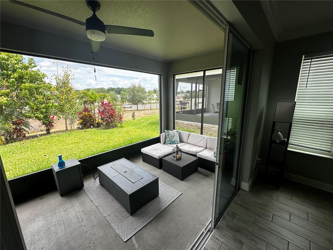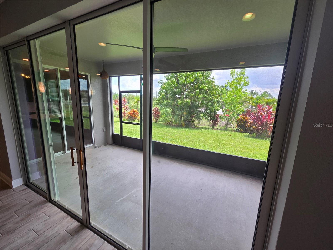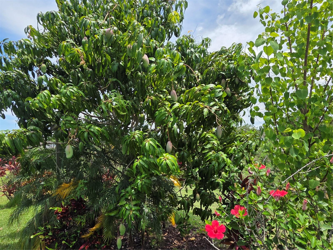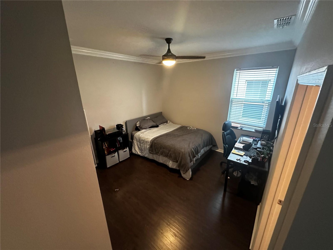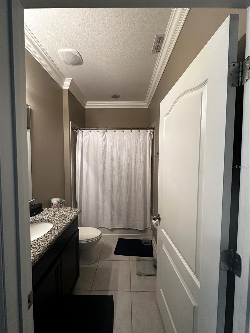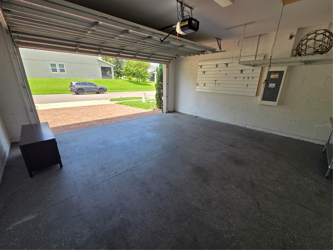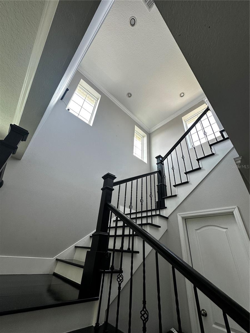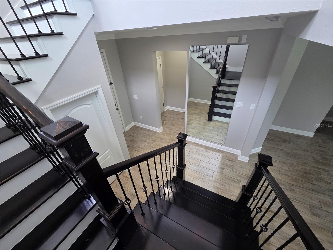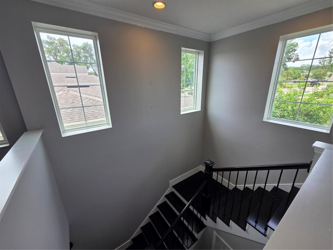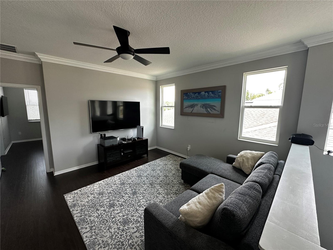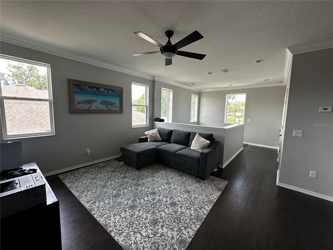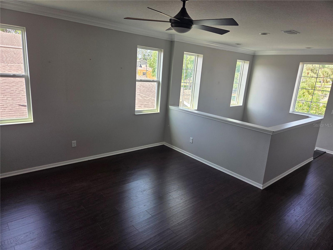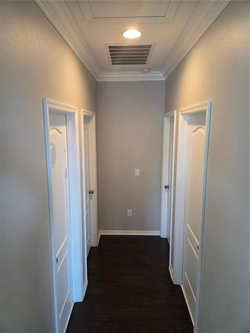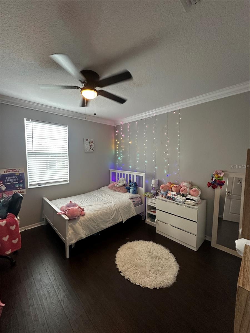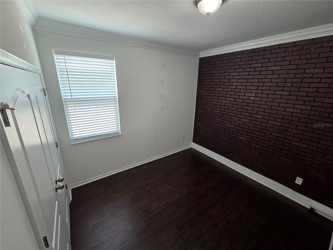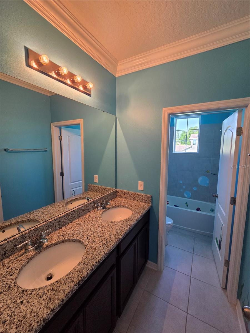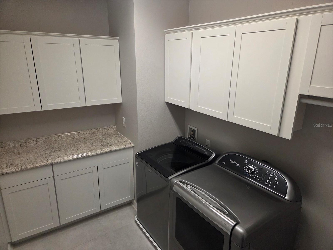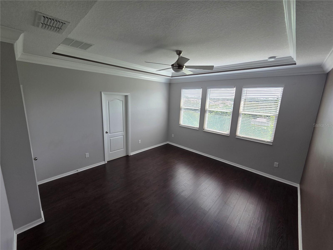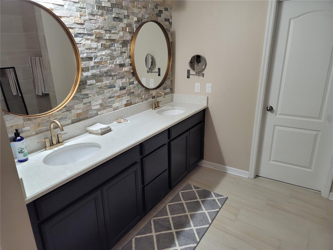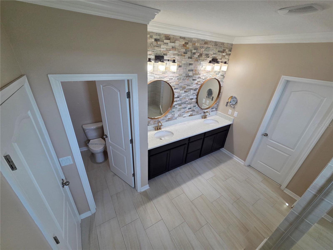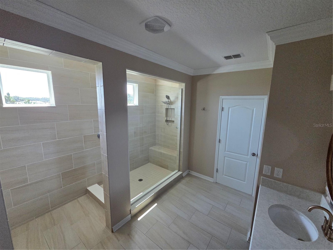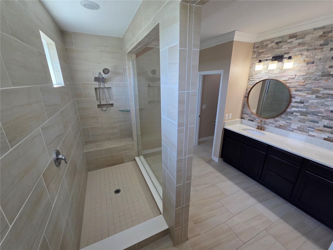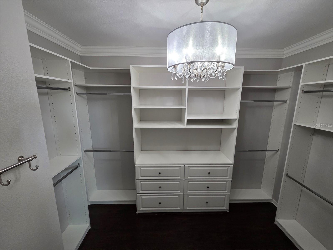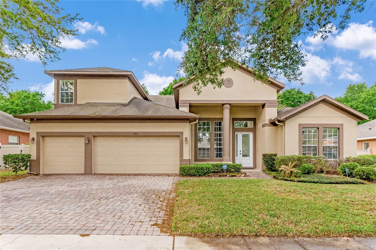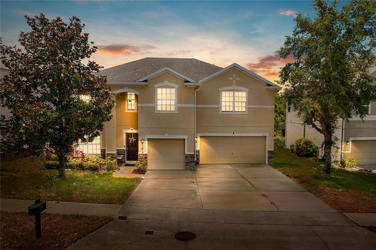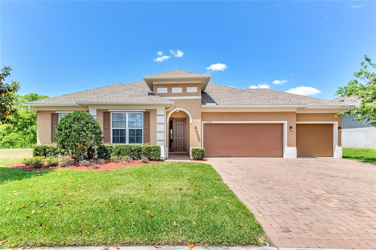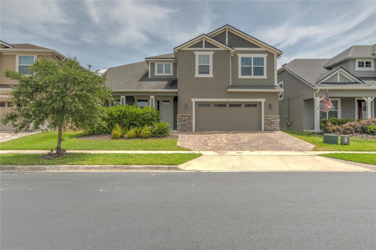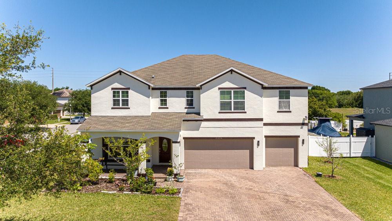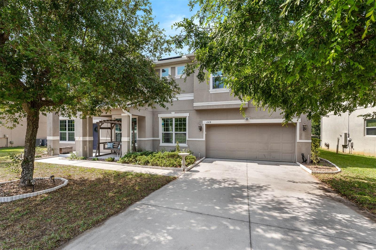1521 Sourwood Drive, OCOEE, FL 34761
Property Photos
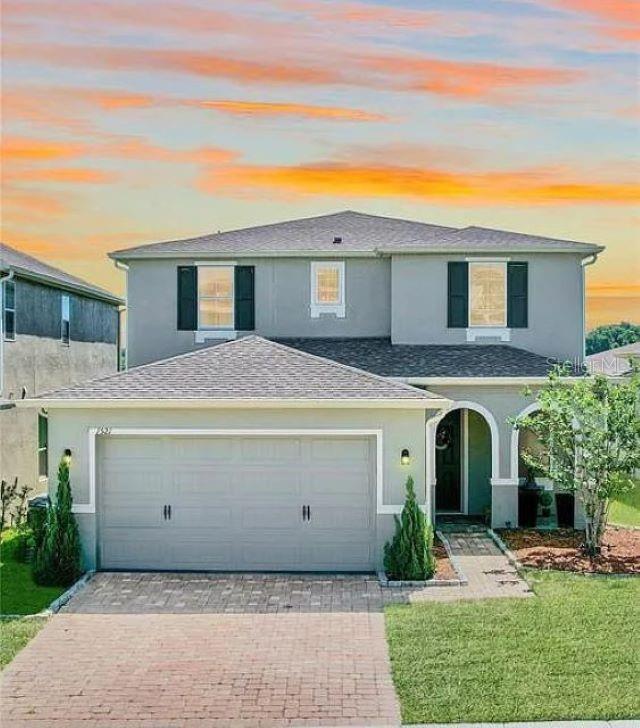
Would you like to sell your home before you purchase this one?
Priced at Only: $587,000
For more Information Call:
Address: 1521 Sourwood Drive, OCOEE, FL 34761
Property Location and Similar Properties
- MLS#: TB8390595 ( Residential )
- Street Address: 1521 Sourwood Drive
- Viewed: 27
- Price: $587,000
- Price sqft: $159
- Waterfront: No
- Year Built: 2019
- Bldg sqft: 3696
- Bedrooms: 4
- Total Baths: 4
- Full Baths: 3
- 1/2 Baths: 1
- Days On Market: 48
- Additional Information
- Geolocation: 28.6108 / -81.5182
- County: ORANGE
- City: OCOEE
- Zipcode: 34761
- Subdivision: Arden Park North Ph 2a
- Elementary School: Prairie Lake
- Middle School: Ocoee
- High School: Ocoee
- Provided by: HOMECOIN.COM

- DMCA Notice
-
DescriptionIncredible value and beautiful views in the highly sought after Arden Park neighborhood. Don't miss this rare opportunity to own this home, boasting nearly 3,000 square feet of beautifully designed space, fully upgraded with tile, luxury LVP wood floors, extended wine section in the kitchen, and a gaudy master suite. High ceilings, expansive windows, and generously sized bedrooms create an open, airy feel throughout. The stunning kitchen features rich quartz countertops, convenient roll out shelves, beautiful cabinets, and an elegant glass front wine section best suited for everyday living in style. Just off the kitchen, step outside to your own private screened and shaded porch, including hammock anchors, ideal for BBQs and relaxing gatherings. Retreat to the HUGE primary suite with a grand en suite bathroom, complete with an expanded master shower, stone dcor, and a large walk in closet. All of this in a serene, meticulously maintained community where homes are always in high demand. This home is near schools, convenient access to the West Orange Trail (Jump on your bike and ride), downtown Winter Garden, shopping, nightlife, the 429, and just 4 minutes from the $1 Billion, 159 acre Dynasty sports complex currently being built! Prime location, exceptional space, and timeless charm this one truly has it all. Welcome home to Arden Park!
Payment Calculator
- Principal & Interest -
- Property Tax $
- Home Insurance $
- HOA Fees $
- Monthly -
For a Fast & FREE Mortgage Pre-Approval Apply Now
Apply Now
 Apply Now
Apply NowFeatures
Building and Construction
- Covered Spaces: 0.00
- Exterior Features: Rain Gutters, Sidewalk, Sliding Doors
- Flooring: Laminate, Tile
- Living Area: 2874.00
- Roof: Shingle
Property Information
- Property Condition: Completed
Land Information
- Lot Features: Sidewalk
School Information
- High School: Ocoee High
- Middle School: Ocoee Middle
- School Elementary: Prairie Lake Elementary
Garage and Parking
- Garage Spaces: 2.00
- Open Parking Spaces: 0.00
- Parking Features: Driveway, Garage Door Opener
Eco-Communities
- Water Source: Public
Utilities
- Carport Spaces: 0.00
- Cooling: Central Air
- Heating: Central, Electric
- Pets Allowed: Yes
- Sewer: Public Sewer
- Utilities: Electricity Connected, Sewer Connected
Amenities
- Association Amenities: Clubhouse, Fitness Center, Gated, Playground, Pool, Trail(s)
Finance and Tax Information
- Home Owners Association Fee Includes: Common Area Taxes, Pool, Escrow Reserves Fund, Fidelity Bond, Gas, Maintenance Grounds
- Home Owners Association Fee: 175.00
- Insurance Expense: 0.00
- Net Operating Income: 0.00
- Other Expense: 0.00
- Tax Year: 2024
Other Features
- Appliances: Dishwasher, Disposal, Electric Water Heater, Exhaust Fan, Microwave, Range, Refrigerator, Wine Refrigerator
- Association Name: Arden Park Master Homeowners Association, Inc.
- Country: US
- Interior Features: Ceiling Fans(s), Eat-in Kitchen, Kitchen/Family Room Combo, Primary Bedroom Main Floor, Stone Counters, Walk-In Closet(s)
- Legal Description: ARDEN PARK NORTH PHASE 2A 89/1 LOT 90
- Levels: Two
- Area Major: 34761 - Ocoee
- Occupant Type: Vacant
- Parcel Number: 04-22-28-0155-00-900
- Style: Florida
- Views: 27
- Zoning Code: PUD-LD
Similar Properties
Nearby Subdivisions
Admiral Pointe
Amber Ridge
Arden Park North
Arden Park North Ph 2a
Arden Park North Ph 3
Arden Park North Ph 4
Arden Park North Ph 5
Arden Park North Ph 6
Arden Park South
Brynmar Ph 1
Cheshire Woods Wesmere
Coventry At Ocoee Ph 01
Cross Creek
Crown Pointe Cove
Eagles Landing
Forestbrooke Ph 01 Q
Forestbrooke Ph 03
Forestbrooke Ph 03 Ae
Frst Oaks
Hammocks
Hidden Glen
Jessica Manor
Johio Glen Sub
Kensington Manor L O
Lake Olympia Club
Lake Olympia Lake Village
Lake Olympia North Village
Lake Shore Gardens
Mccormick Reserve Ph 2
Mccormick Woods Ph I
Meadow Rdg B C D E F F1 F2
Meadows
No
None
North Ocoee Add
Oak Trail Reserve
Ocoee Commons
Ocoee Hills
Ocoee Reserve
Peach Lake Manor
Prairie Lake Village Ph 04
Preservecrown Point Ph 2a
Preservecrown Point Ph 2b
Prima Vista
Reflections
Remington Oaks Ph 01
Remington Oaks Ph 02 45146
Reserve
Reserve 50 01
Sawmill Ph 01
Sawmill Ph 03
Silver Glen Ph 01 Village 01
Spring Lake Reserve
Temple Grove Estates
The Meadows
Twin Lakes Manor
Twin Lakes Manor Add 01
Twin Lakes Manor Add 03
Villages Of Wesmere
Villageswesmere Ph 2
Waterside
Wedgewood Commons Ph 02
Wesmere Brookhaven Oaks
Wesmere Brookhaven Oaks
Westchester
Westyn Bay Ph 01 R R1 R5 R6
Windsor Landing
Windsor Landing Ph 01 46/26
Windsor Landing Ph 01 4626
Wynwood

- Natalie Gorse, REALTOR ®
- Tropic Shores Realty
- Office: 352.684.7371
- Mobile: 352.584.7611
- Fax: 352.584.7611
- nataliegorse352@gmail.com

