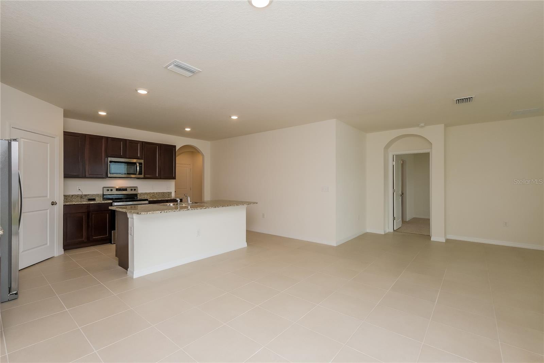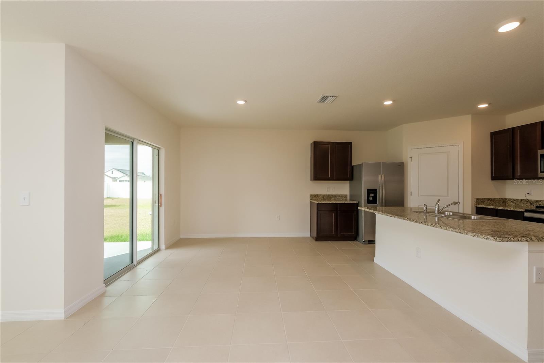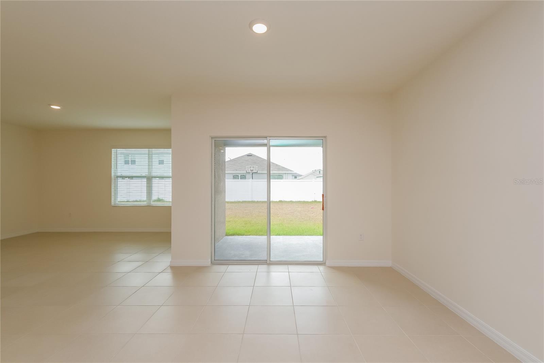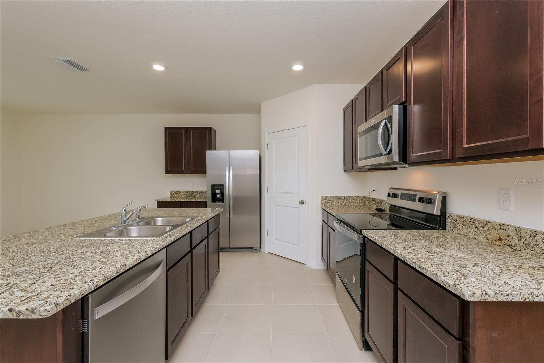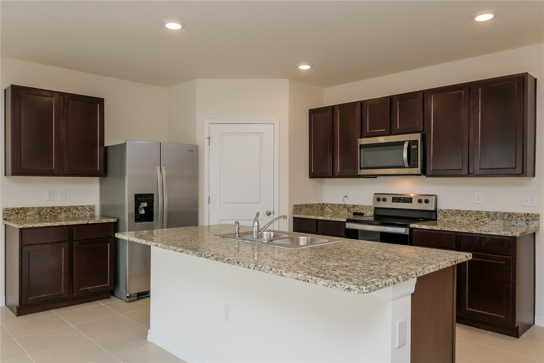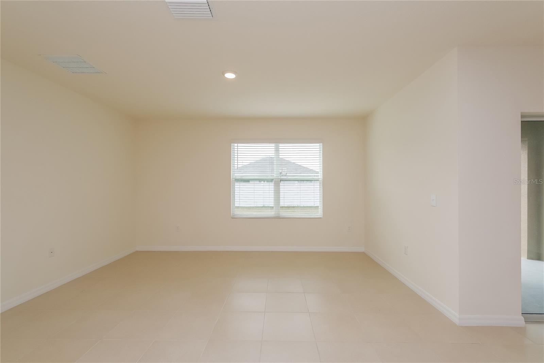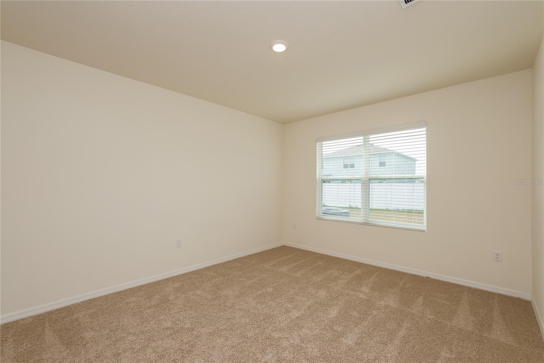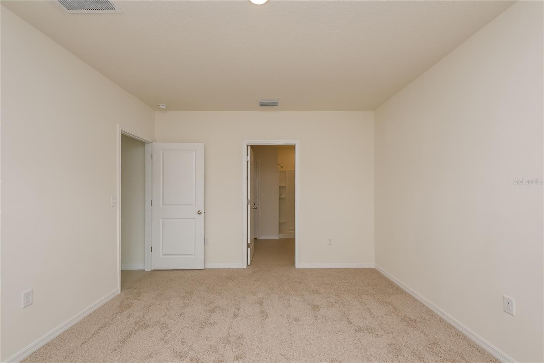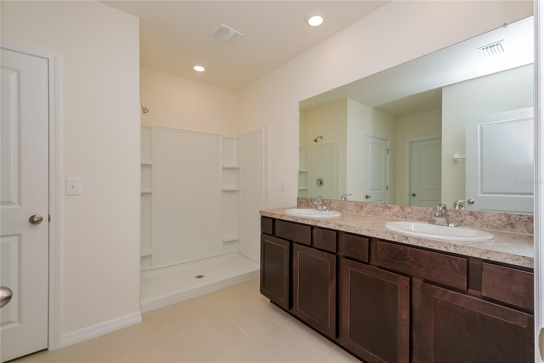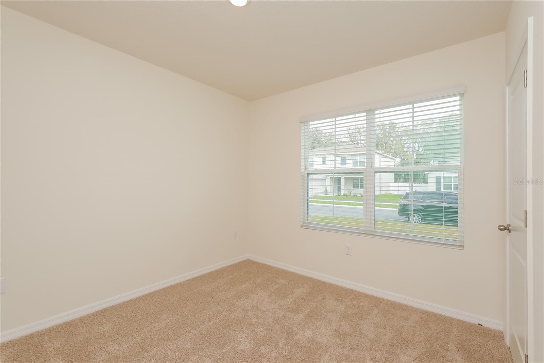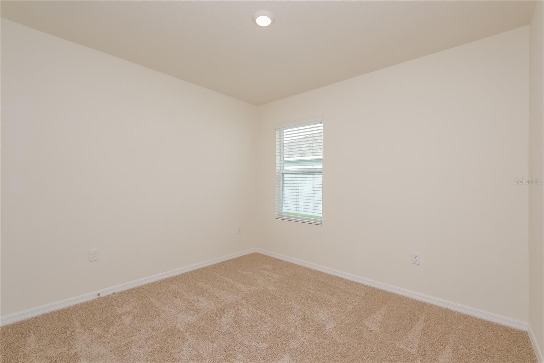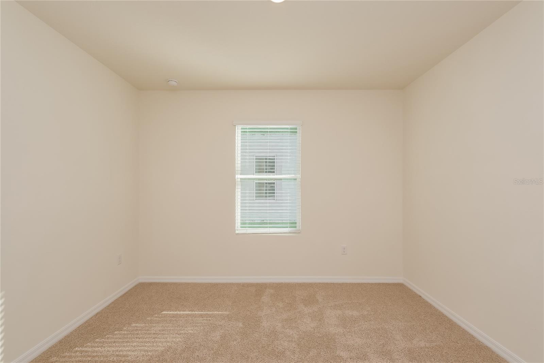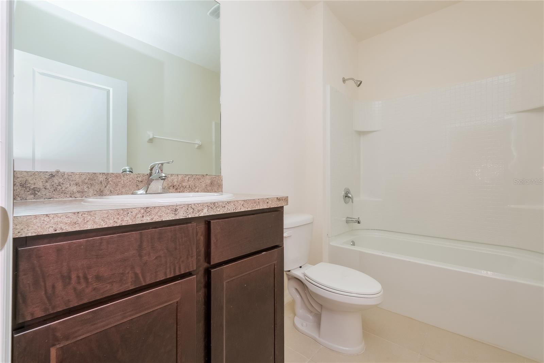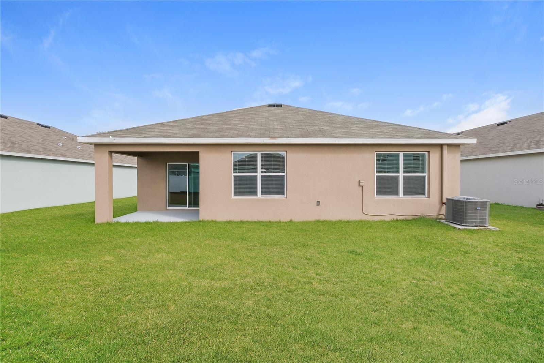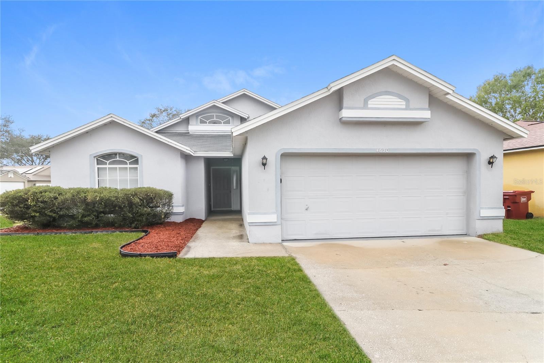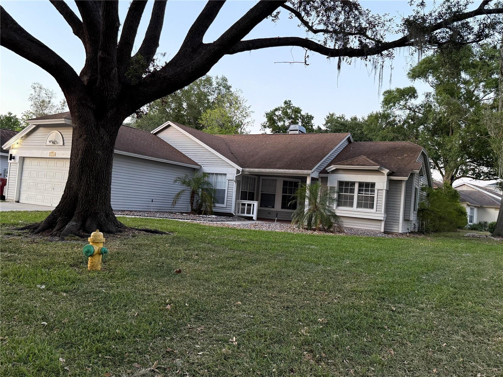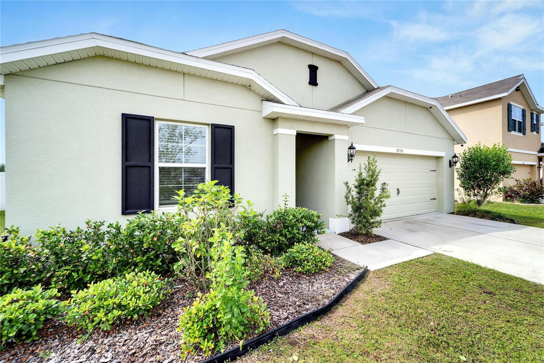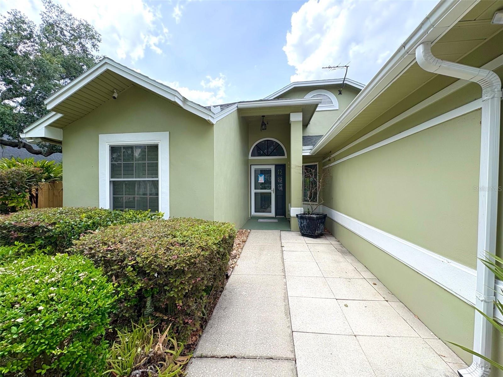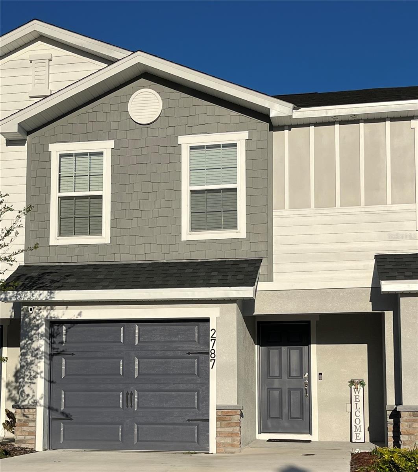1707 Johnson Pointe Drive, PLANT CITY, FL 33566
Property Photos
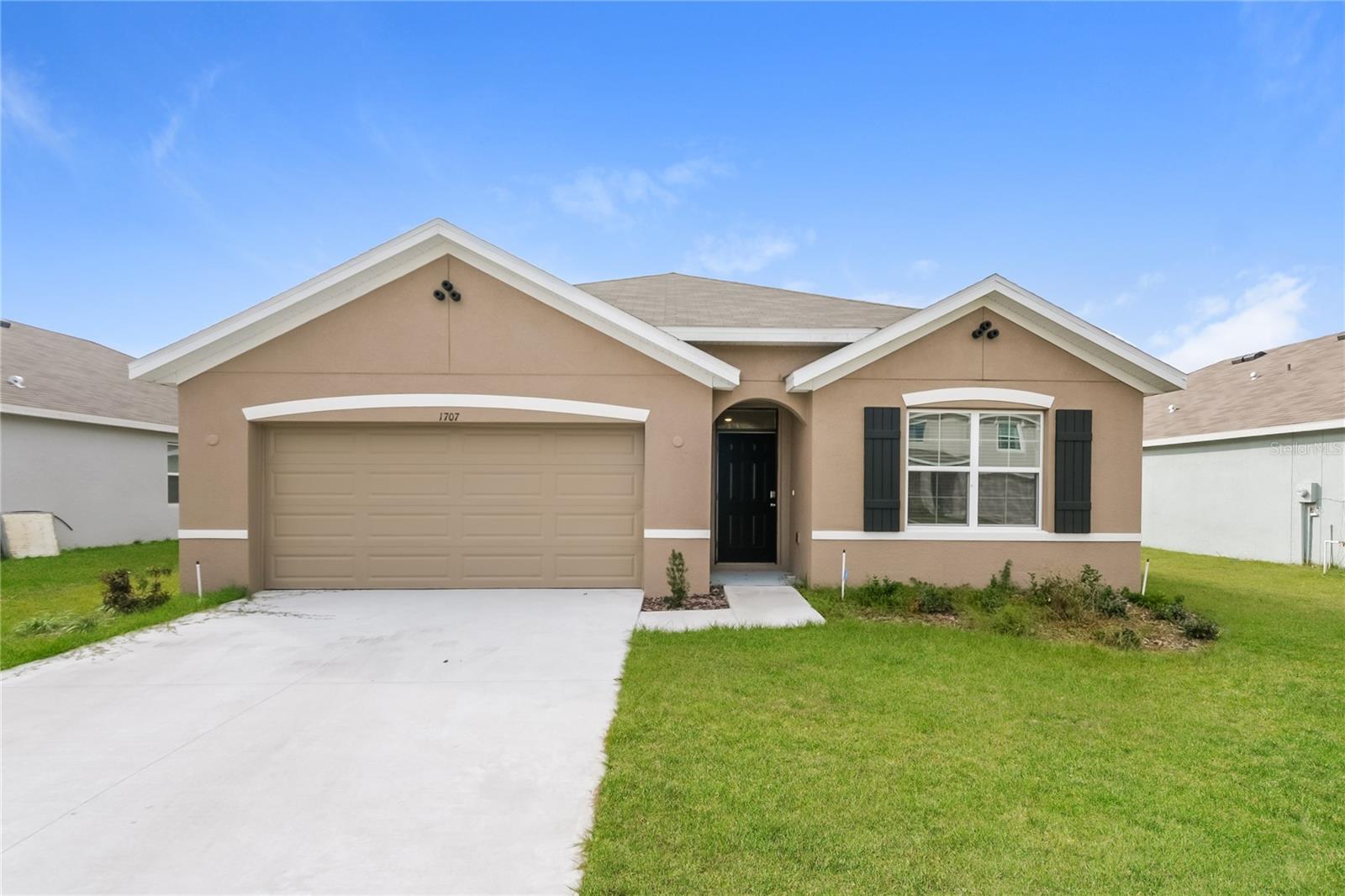
Would you like to sell your home before you purchase this one?
Priced at Only: $2,379
For more Information Call:
Address: 1707 Johnson Pointe Drive, PLANT CITY, FL 33566
Property Location and Similar Properties
- MLS#: TB8391552 ( Residential Lease )
- Street Address: 1707 Johnson Pointe Drive
- Viewed: 4
- Price: $2,379
- Price sqft: $1
- Waterfront: No
- Year Built: 2021
- Bldg sqft: 2349
- Bedrooms: 4
- Total Baths: 2
- Full Baths: 2
- Garage / Parking Spaces: 2
- Days On Market: 5
- Additional Information
- Geolocation: 27.9784 / -82.1382
- County: HILLSBOROUGH
- City: PLANT CITY
- Zipcode: 33566
- Subdivision: Johnson Pointe
- Elementary School: Trapnell HB
- Middle School: Turkey Creek HB
- High School: Durant HB
- Provided by: DALTON WADE INC
- Contact: Kevin Watson
- 888-668-8283

- DMCA Notice
-
DescriptionThis newly built home from 2021 offers modern living with four bedrooms and two bathrooms, spanning 1,851 square feet. Inside, youll find a bright and open floor plan designed for comfortable living. The kitchen is equipped with sleek countertops and stainless steel appliances, providing plenty of storage space. This pet friendly home includes a two car garage and a covered porch, perfect for outdoor relaxation. The neighborhood is friendly and welcoming, offering a sense of community. With easy access to I 4, commuting to nearby cities and attractions is straightforward. Make 1707 Johnson Pointe Drive your new homeschedule a viewing today.
Payment Calculator
- Principal & Interest -
- Property Tax $
- Home Insurance $
- HOA Fees $
- Monthly -
For a Fast & FREE Mortgage Pre-Approval Apply Now
Apply Now
 Apply Now
Apply NowFeatures
Building and Construction
- Covered Spaces: 0.00
- Living Area: 1846.00
School Information
- High School: Durant-HB
- Middle School: Turkey Creek-HB
- School Elementary: Trapnell-HB
Garage and Parking
- Garage Spaces: 2.00
- Open Parking Spaces: 0.00
Utilities
- Carport Spaces: 0.00
- Cooling: Central Air
- Heating: Central
- Pets Allowed: Cats OK, Dogs OK, Monthly Pet Fee, Pet Deposit, Yes
Finance and Tax Information
- Home Owners Association Fee: 0.00
- Insurance Expense: 0.00
- Net Operating Income: 0.00
- Other Expense: 0.00
Other Features
- Appliances: Dishwasher, Electric Water Heater, Microwave, Range, Refrigerator
- Association Name: McNeil Management Services
- Association Phone: 813-371-7100
- Country: US
- Furnished: Unfurnished
- Interior Features: Open Floorplan
- Levels: One
- Area Major: 33566 - Plant City
- Occupant Type: Vacant
- Parcel Number: P-07-29-22-C0U-000003-00013.0
Owner Information
- Owner Pays: None
Similar Properties

- Natalie Gorse, REALTOR ®
- Tropic Shores Realty
- Office: 352.684.7371
- Mobile: 352.584.7611
- Fax: 352.584.7611
- nataliegorse352@gmail.com

