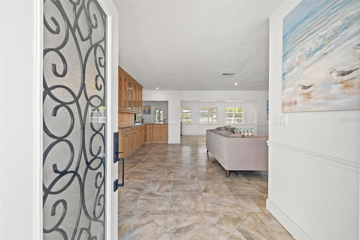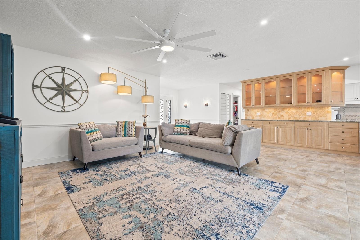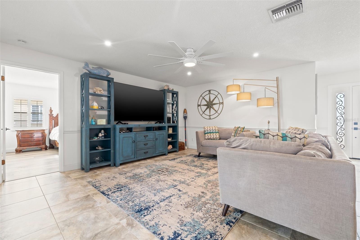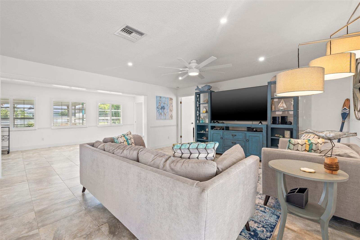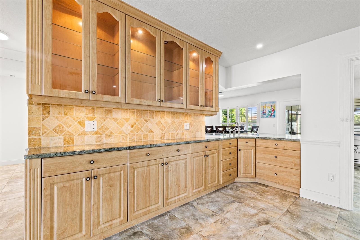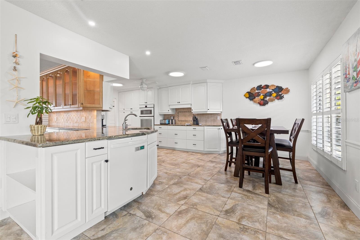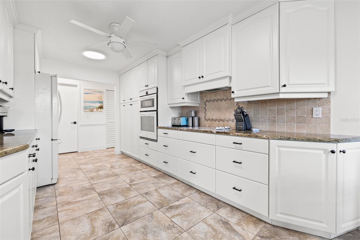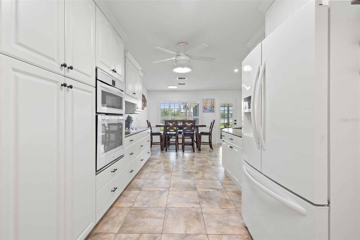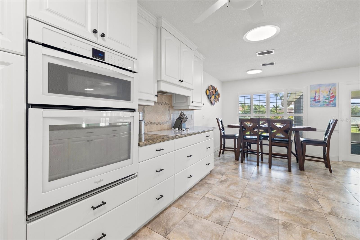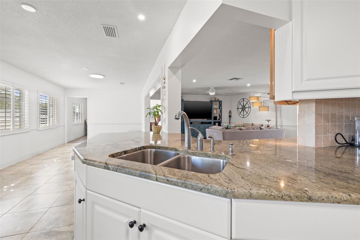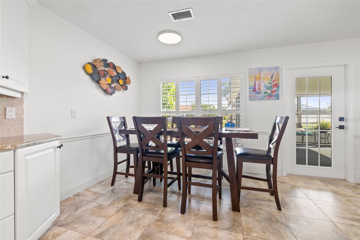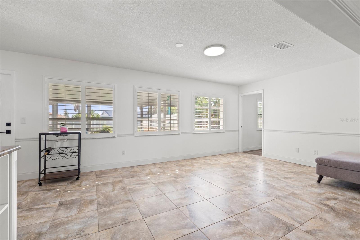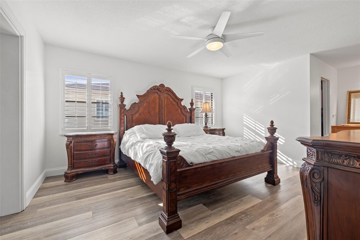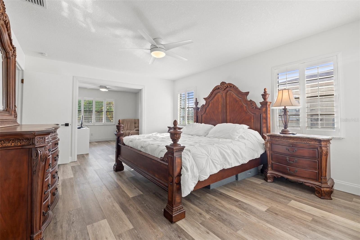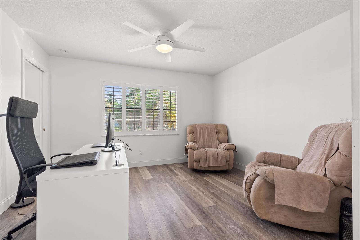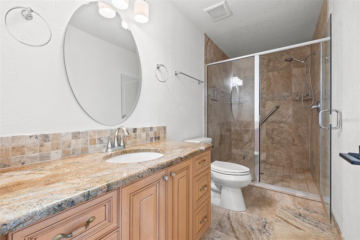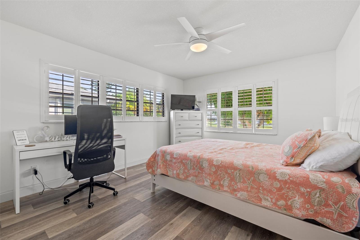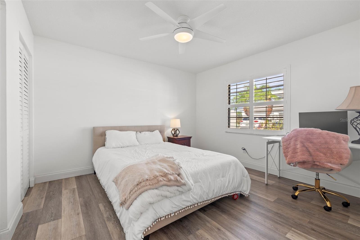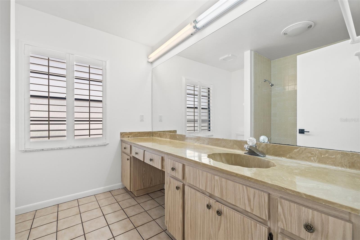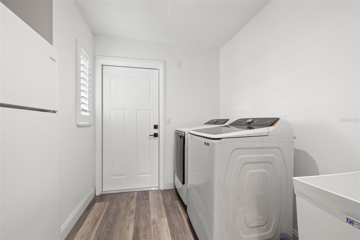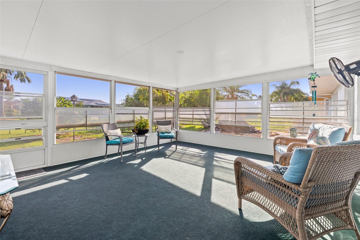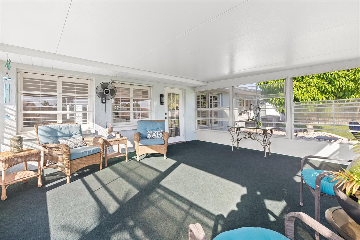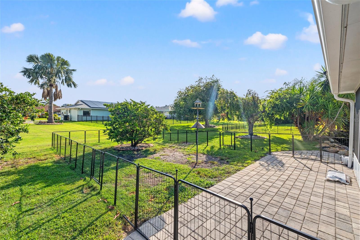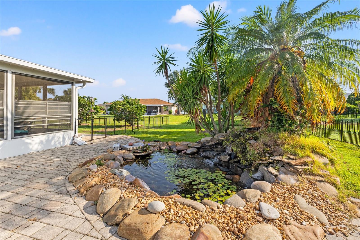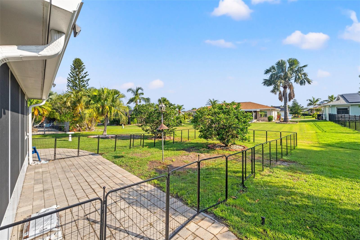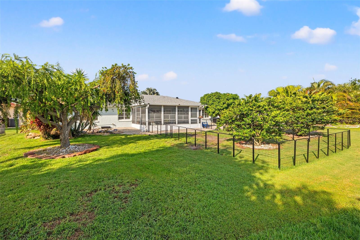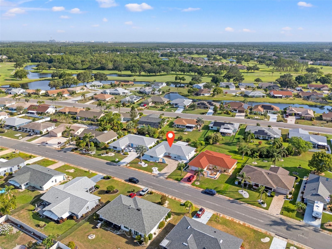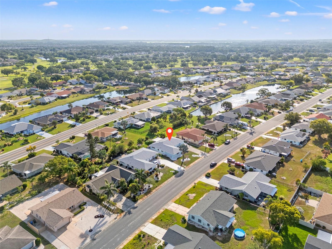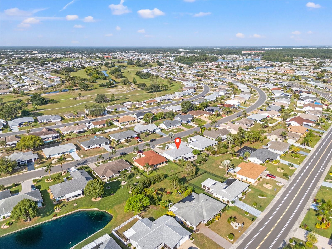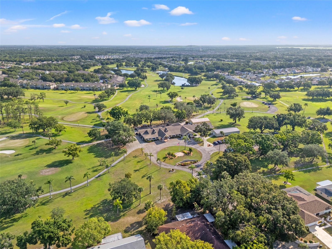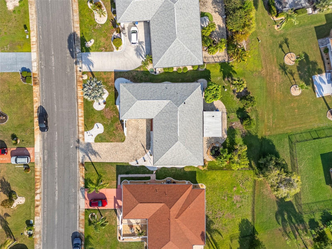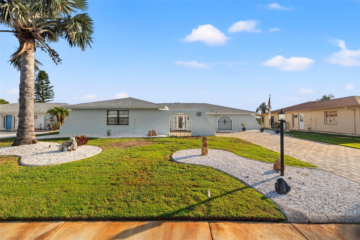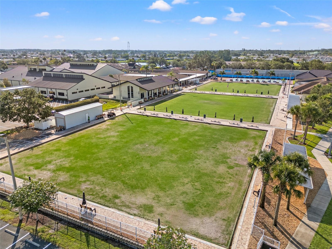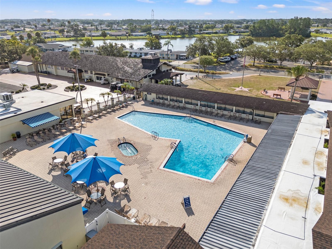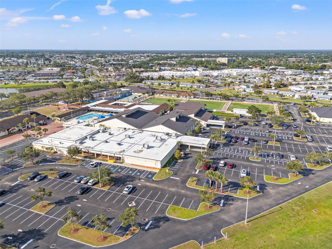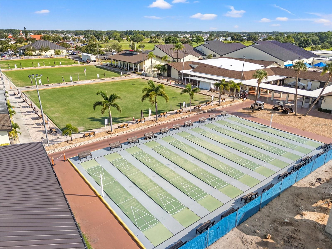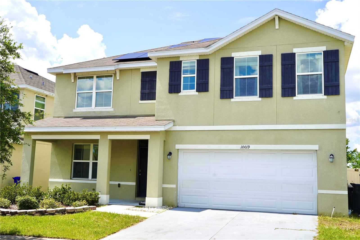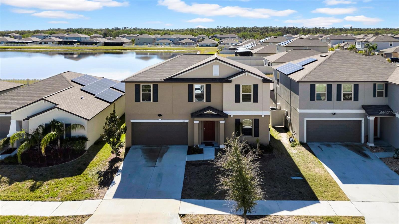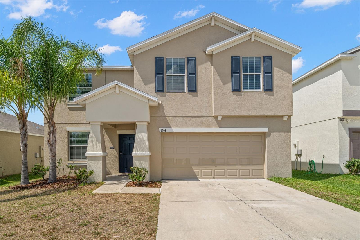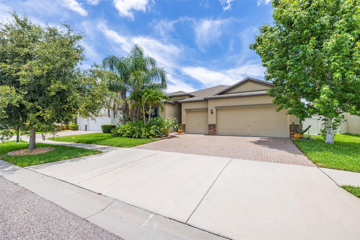629 Fort Duquesna Drive, SUN CITY CENTER, FL 33573
Property Photos
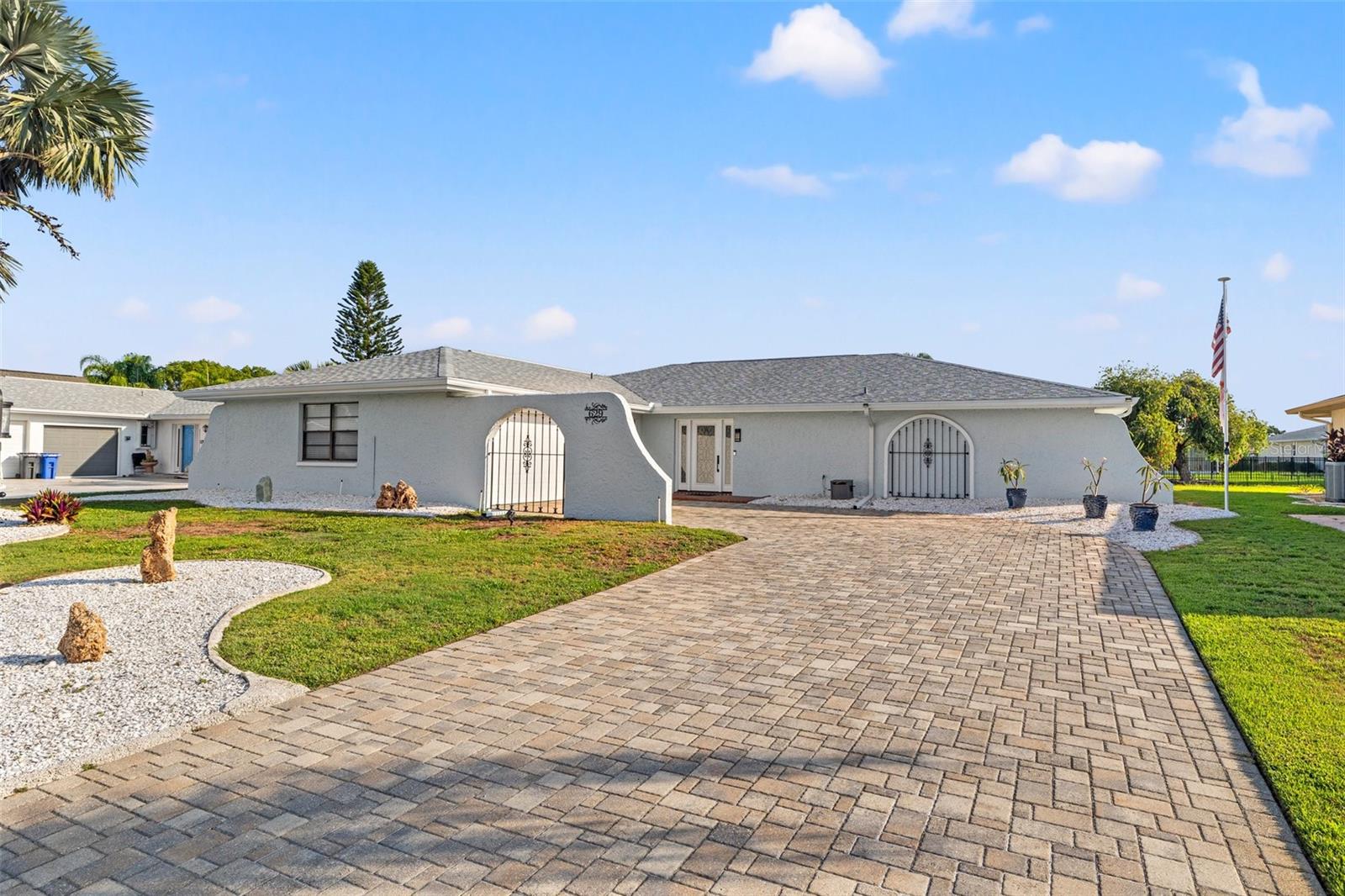
Would you like to sell your home before you purchase this one?
Priced at Only: $344,900
For more Information Call:
Address: 629 Fort Duquesna Drive, SUN CITY CENTER, FL 33573
Property Location and Similar Properties
- MLS#: TB8391723 ( Residential )
- Street Address: 629 Fort Duquesna Drive
- Viewed: 17
- Price: $344,900
- Price sqft: $116
- Waterfront: No
- Year Built: 1979
- Bldg sqft: 2963
- Bedrooms: 3
- Total Baths: 2
- Full Baths: 2
- Garage / Parking Spaces: 2
- Days On Market: 46
- Additional Information
- Geolocation: 27.7295 / -82.3463
- County: HILLSBOROUGH
- City: SUN CITY CENTER
- Zipcode: 33573
- Subdivision: Sun City Center
- Elementary School: Cypress Creek
- Middle School: Shields
- High School: Lennard
- Provided by: CENTURY 21 BILL NYE REALTY
- Contact: Molly Nye
- 813-782-5506

- DMCA Notice
-
DescriptionGorgeous single story Driftwood model home in the sought after 55+ community of Sun City Center, offering 2,192 square feet of living space. Featuring 3 spacious bedrooms plus a versatile office and a split floor plan for added privacy, this home boasts a paved driveway with ample parking and an open floorplan. The kitchen is a chefs dream, complete with an abundance of wood cabinetry, granite countertops, tile backsplash, soft close drawers, and pull out pantry shelves. The large, screened lanai overlooks the patio and a beautifully landscaped backyard that features a tranquil koi pond. The primary suite includes a bonus 12x10 flex space ideal for an office, gym, or hobby room, while the other two bedrooms are located on the opposite side of the home and share a full bathroom. Additional highlights include a laundry room with wash sink, 6 inch baseboards, plantation shutters, no carpet throughout, fresh interior and exterior paint, and a newer roof (2021). Residents of Sun City Center enjoy an active lifestyle with access to a wide range of amenities and activities, including arts and crafts, aquatics and fitness programs, cards and games, dancing and music, and a variety of outdoor recreational options.
Payment Calculator
- Principal & Interest -
- Property Tax $
- Home Insurance $
- HOA Fees $
- Monthly -
For a Fast & FREE Mortgage Pre-Approval Apply Now
Apply Now
 Apply Now
Apply NowFeatures
Building and Construction
- Covered Spaces: 0.00
- Exterior Features: Rain Gutters, Sidewalk
- Flooring: Luxury Vinyl, Tile
- Living Area: 2192.00
- Roof: Shingle
Land Information
- Lot Features: Sidewalk, Paved
School Information
- High School: Lennard-HB
- Middle School: Shields-HB
- School Elementary: Cypress Creek-HB
Garage and Parking
- Garage Spaces: 2.00
- Open Parking Spaces: 0.00
- Parking Features: Garage Door Opener, Garage Faces Side
Eco-Communities
- Water Source: Public
Utilities
- Carport Spaces: 0.00
- Cooling: Central Air
- Heating: Central
- Pets Allowed: Yes
- Sewer: Public Sewer
- Utilities: Cable Available, Electricity Connected, Water Connected
Amenities
- Association Amenities: Basketball Court, Clubhouse, Fitness Center, Pickleball Court(s), Pool
Finance and Tax Information
- Home Owners Association Fee Includes: Pool, Maintenance Grounds, Recreational Facilities
- Home Owners Association Fee: 344.00
- Insurance Expense: 0.00
- Net Operating Income: 0.00
- Other Expense: 0.00
- Tax Year: 2024
Other Features
- Appliances: Dishwasher, Disposal, Microwave, Range, Refrigerator
- Association Name: Lorraine
- Association Phone: 813-633-3500
- Country: US
- Interior Features: Ceiling Fans(s), Kitchen/Family Room Combo, Living Room/Dining Room Combo, Open Floorplan, Primary Bedroom Main Floor, Split Bedroom, Walk-In Closet(s)
- Legal Description: SUN CITY CENTER UNIT 44 A LOT 30 BLOCK 1 AND THAT PT OF LOT 27 BLOCK 6 OF SUN LAKES SUB DESC AS BEG AT SE COR OF SD LOT 27 THN ALG SLY BDRY OF LOT 27 WLY AN ARC DIST OF 56.11 FT THN N 14 DEG E 28.14 FT THN S 70 DEG E 52.46 FT THN S 04 DEG W 23.93 FT ALG ELY BDRY OF LOT 27 TO POB AND THAT PT OF LOT 28 BLOCK 6 OF SUN LAKES SUB DESC AS BEG AT SW COR OF SD LOT 28 THN N 04 DEG E 23.93 FT ALG WLY BDRY OF LOT 28 THN S 68 DEG E 27.20 FT THN S 15 DEG W 20.56 FT THN ALG SLY BDRY OF LOT 28 WLY AN ARC DIST OF 22.51 FT TO POB
- Levels: One
- Area Major: 33573 - Sun City Center / Ruskin
- Occupant Type: Owner
- Parcel Number: U-06-32-20-2WA-000001-00030.0
- Style: Ranch
- Views: 17
- Zoning Code: PD-MU
Similar Properties
Nearby Subdivisions
Bedford E Condo
Belmont North Ph 2a
Belmont North Ph 2b
Belmont South Ph 2d
Belmont South Ph 2d Paseo Al
Belmont South Ph 2e
Belmont South Ph 2f
Brockton Place A Condo R
Caloosa Country Club Estates
Caloosa Country Club Estates U
Club Manor
Club Manor Unit 38 B
Cypress Creek
Cypress Creek Ph 3
Cypress Creek Ph 4a
Cypress Creek Ph 4b
Cypress Creek Ph 5b-1 &
Cypress Creek Ph 5b1
Cypress Creek Ph 5c-2
Cypress Creek Ph 5c1
Cypress Creek Ph 5c2
Cypress Creek Ph 5c3
Cypress Creek Village A
Cypress Crk Ph 3 4 Prcl J
Cypress Crk Ph 3 & 4 Prcl J
Cypress Crk Phase3 4 Prcl J
Cypress Crk Prcl J Ph 3 4
Cypress Mill Ph 1a
Cypress Mill Ph 1b
Cypress Mill Ph 1c1
Cypress Mill Ph 2
Cypress Mill Ph 3
Cypressview Ph 1
Cypressview Ph 1 Unit 1
Cypressview Ph I
Cypressview Ph I Unit 2
Del Webb Sun City Flr
Del Webb Sun City Flr Unit 0
Del Webb's Sun City Florida Un
Del Webbs Sun City Florida
Del Webbs Sun City Florida Un
Del Webbs Sun City Florida Uni
Fairway Pointe
Gantree Sub
Greenbriar Sub Ph 1
Greenbriar Sub Ph 2
Greenbriar Subdivision Phase 1
Highgate F Condo
Huntington Condo
Jameson Greens
La Paloma Preserve
La Paloma Village
Montero Village
Not On List
Sun City Center
Sun City Center Unit 163
Sun City Center Unit 260
Sun City Center Unit 262 Ph
Sun City Center Unit 271
Sun City Center Unit 274 & 2
Sun City Center Unit 274 & 275
Sun City Center Unit 31a
Sun City Center Unit 44 B
Sun City Center Unit 45
Sun City Center Unit 49
Sun City Center Unit 52
Sun City North Area
Sun Lakes Sub
Sun Lakes Subdivision Lot 63 B
The Orchids At Cypress Creek
The Preserve At La Paloma
Tremont Ii Condo
Ventana North Ph 1
Westwood Greens A Condo
Yorkshire Sub
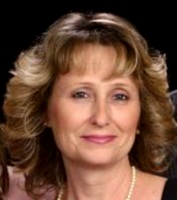
- Natalie Gorse, REALTOR ®
- Tropic Shores Realty
- Office: 352.684.7371
- Mobile: 352.584.7611
- Fax: 352.584.7611
- nataliegorse352@gmail.com

