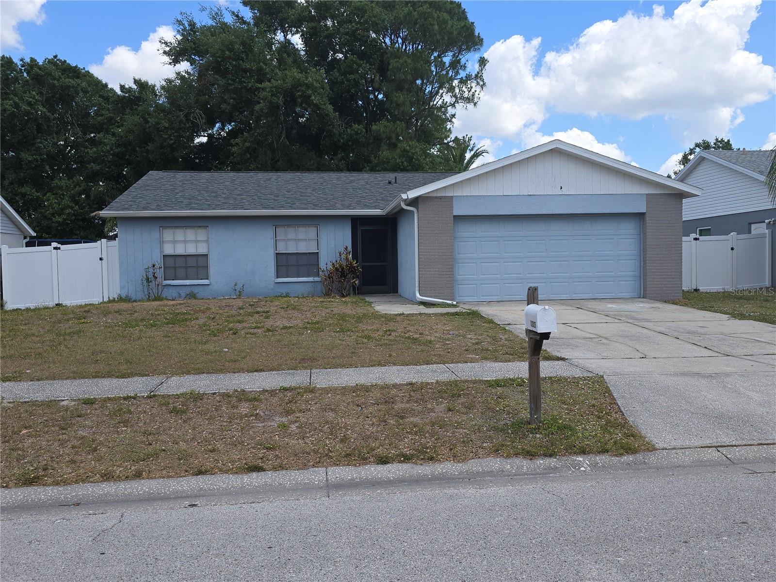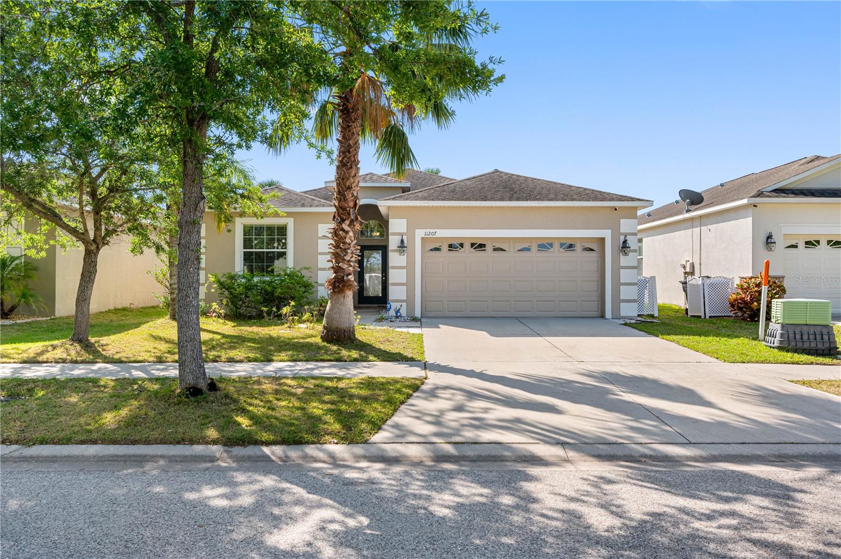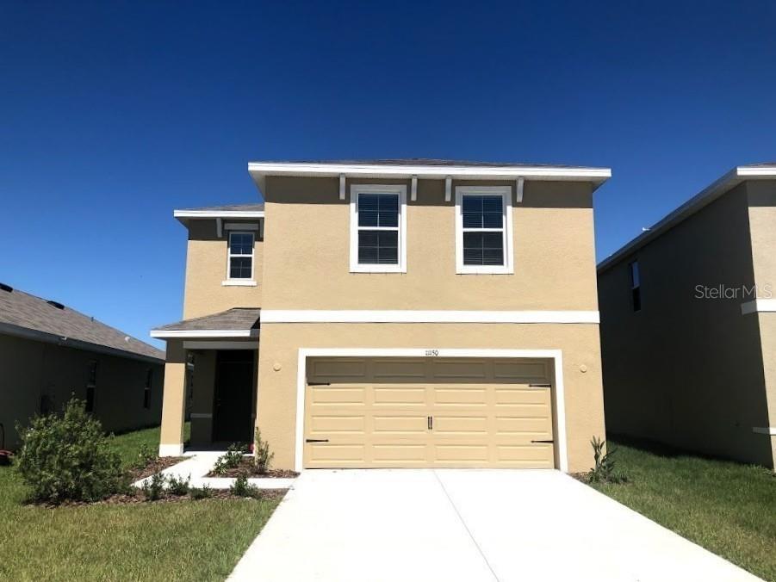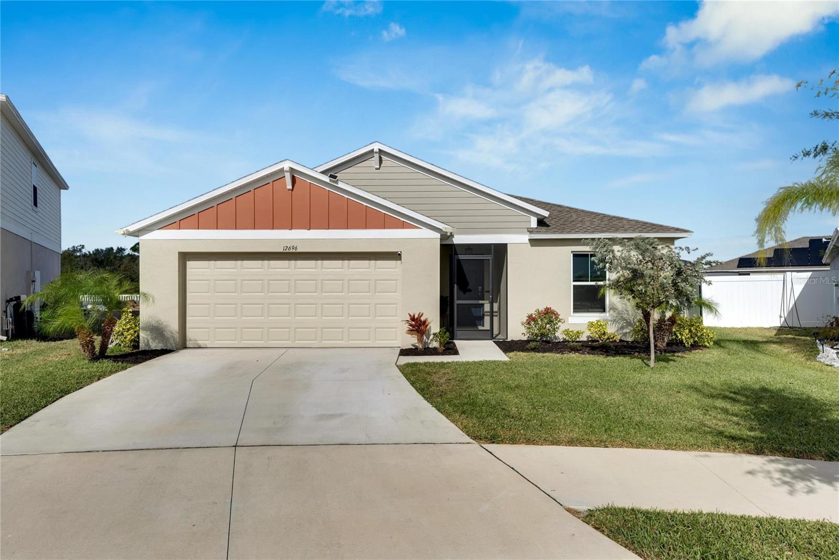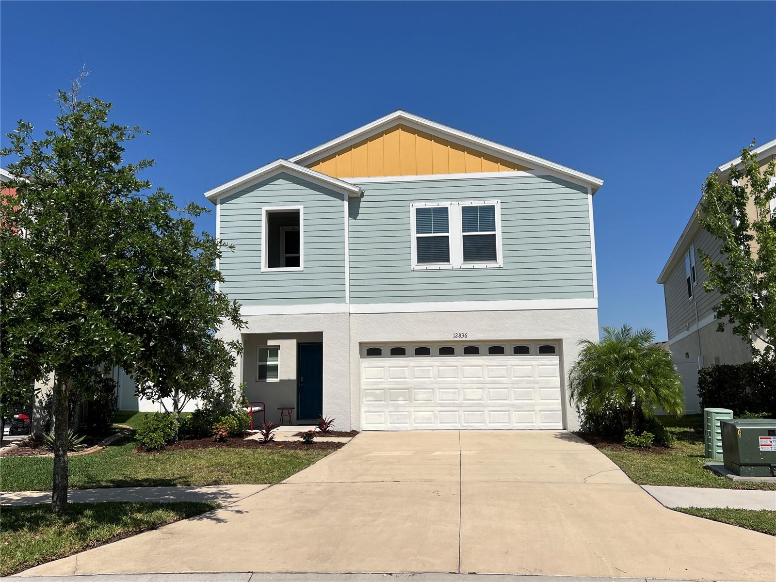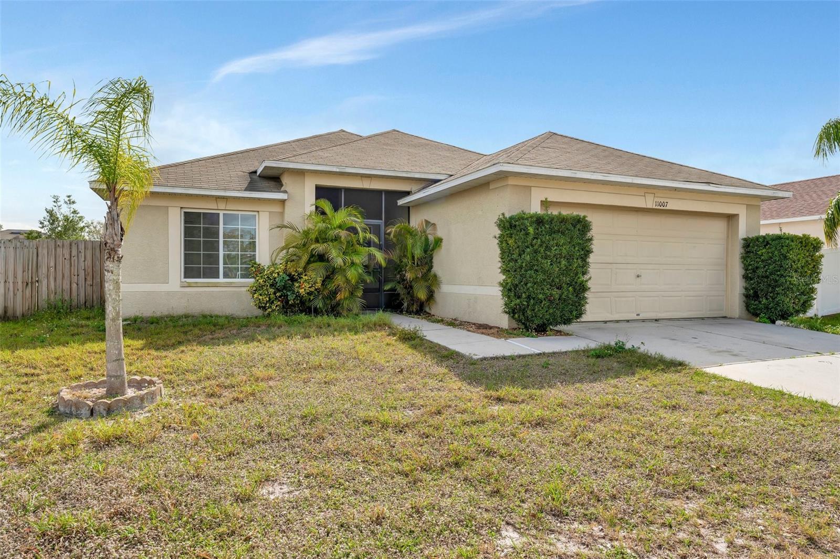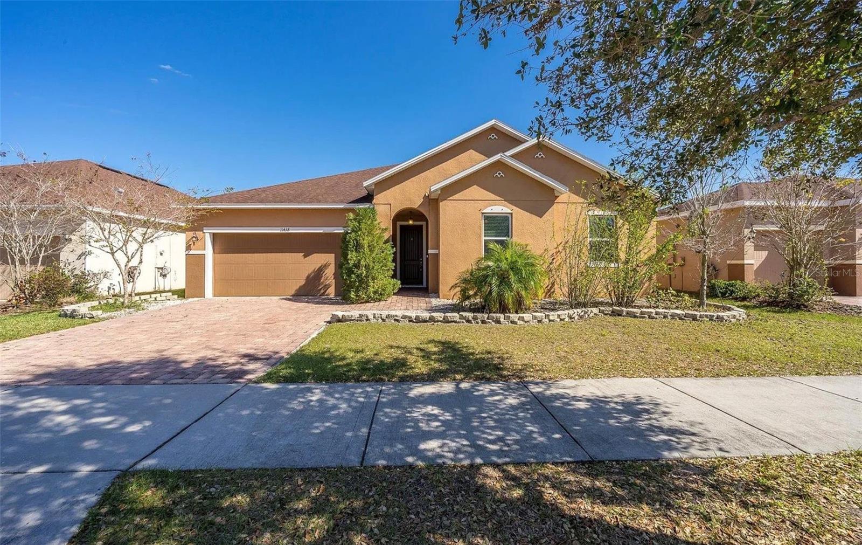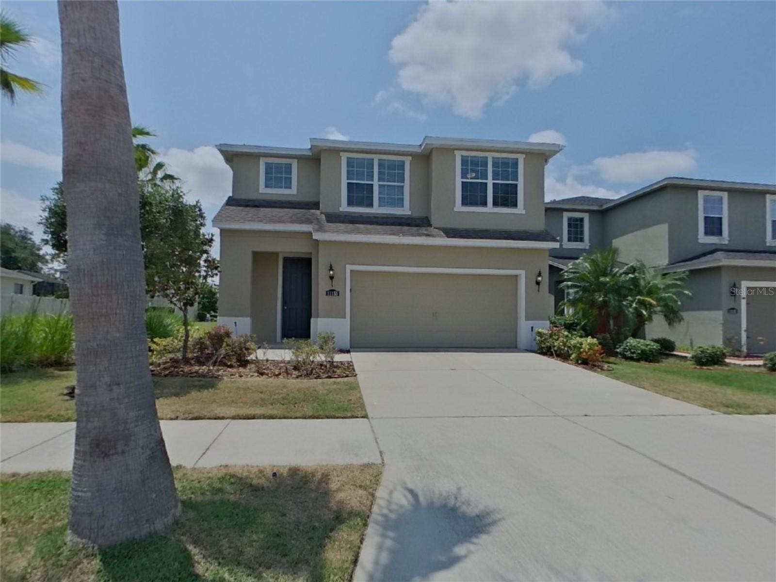12202 Fairlawn Drive, RIVERVIEW, FL 33579
Property Photos

Would you like to sell your home before you purchase this one?
Priced at Only: $2,400
For more Information Call:
Address: 12202 Fairlawn Drive, RIVERVIEW, FL 33579
Property Location and Similar Properties
- MLS#: TB8394705 ( Residential Lease )
- Street Address: 12202 Fairlawn Drive
- Viewed: 9
- Price: $2,400
- Price sqft: $1
- Waterfront: No
- Year Built: 2010
- Bldg sqft: 2575
- Bedrooms: 3
- Total Baths: 2
- Full Baths: 2
- Garage / Parking Spaces: 2
- Days On Market: 5
- Additional Information
- Geolocation: 27.8109 / -82.3065
- County: HILLSBOROUGH
- City: RIVERVIEW
- Zipcode: 33579
- Subdivision: Panther Trace Ph 2b2
- Elementary School: Collins
- Middle School: Barrington
- High School: Riverview
- Provided by: PRELUDE PM SERVICES
- Contact: Paresh Shah
- 813-468-4585

- DMCA Notice
-
Description*Stunning, Well Maintained a Corner Home with big lot size in the Highly Sought After Panther Trace Community* Welcome to this beautifully maintained home nestled in the heart of the desirable Panther Trace neighborhood. From the moment you arrive, you'll be impressed by the impeccable curb appeal, highlighted by lush, professional landscaping. Enjoy breathtaking sunsets from the inviting back porch a perfect spot to unwind. Walking distance to Collins Elementary and Middle school. Highschool bus pick up is right at the corner of the street!! Step into the backyard oasis featuring a spacious, covered lanai ideal for entertaining, along with open nature view. Pride of ownership is evident throughout, with numerous upgrades including a new Refrigerator (2025), Exterior re painting done (2023), water heater (2018), flooring is left for new owner to select of their own and a water softener system. The home's open and airy layout offers a split bedroom floor plan, a gourmet kitchen with a chefs island, 42 inch hardwood cabinets, and all needed appliances (including Washer and Dryer). You'll also enjoy both formal living and dining areas perfect for hosting and a luxurious primary suite complete with a walk in closet. Panther Trace offers fantastic amenities such as a resort style community pool, tennis courts, parks, nature trails, and a clubhouse. Conveniently located near top rated schools, shopping, dining, and major highways this home truly has it all. Dont miss the opportunity to make this exceptional property your next home!
Payment Calculator
- Principal & Interest -
- Property Tax $
- Home Insurance $
- HOA Fees $
- Monthly -
For a Fast & FREE Mortgage Pre-Approval Apply Now
Apply Now
 Apply Now
Apply NowFeatures
Building and Construction
- Covered Spaces: 0.00
- Exterior Features: Private Mailbox, Sidewalk, Sliding Doors, Sprinkler Metered, Storage
- Flooring: Carpet, Ceramic Tile
- Living Area: 1810.00
School Information
- High School: Riverview-HB
- Middle School: Barrington Middle
- School Elementary: Collins-HB
Garage and Parking
- Garage Spaces: 2.00
- Open Parking Spaces: 0.00
- Parking Features: Driveway, Electric Vehicle Charging Station(s), Garage Door Opener, Guest
Eco-Communities
- Water Source: Public
Utilities
- Carport Spaces: 0.00
- Cooling: Central Air
- Heating: Electric, Heat Pump
- Pets Allowed: Cats OK, Dogs OK, Yes
- Sewer: Public Sewer
- Utilities: Electricity Available, Public, Sewer Connected, Sprinkler Meter, Water Connected
Finance and Tax Information
- Home Owners Association Fee: 0.00
- Insurance Expense: 0.00
- Net Operating Income: 0.00
- Other Expense: 0.00
Other Features
- Appliances: Cooktop, Dishwasher, Disposal, Dryer, Electric Water Heater, Microwave, Range, Refrigerator, Washer, Water Softener
- Association Name: Pacwest bancorp
- Association Phone: 800-350-3557
- Country: US
- Furnished: Unfurnished
- Interior Features: Ceiling Fans(s), Crown Molding, Living Room/Dining Room Combo, Walk-In Closet(s)
- Levels: One
- Area Major: 33579 - Riverview
- Occupant Type: Vacant
- Parcel Number: U-04-31-20-963-000021-00010.0
Owner Information
- Owner Pays: Taxes, Trash Collection
Similar Properties
Nearby Subdivisions
85p Panther Trace Phase 2a2
Belmond Reserve Ph 1
Carlton Lakes West 2
Carlton Lakes West Ph 2b
Cedarbrook
Lucaya Lake Club Ph 2d
Oaks At Shady Creek Ph 2
Okerlund Ranch Sub
Panther Trace
Panther Trace Ph 1 Townhome
Panther Trace Ph 1a
Panther Trace Ph 2a-2 Unit
Panther Trace Ph 2a2
Panther Trace Ph 2b2
South Cove Ph 23
South Fork
South Fork S Tr T
South Fork Tr L Ph 1
South Fork Tr P Ph 3a
South Fork Tr Q Ph 2
South Fork Tr V Ph 1
South Fork Unit 2
South Fork Unit 4
South Fork Unit 8
Stogi Ranch Ph 2
Summerfield Crossings Village
Summerfield Vilage 1 Tr 32
Summerfield Village
Summerfield Village 1 Tr 11
Summerfield Village 1 Tr 17
Summerfield Village 1 Tr 2
Summerfield Village 1 Tr 26
Summerfield Village I Tr 27
Summerfield Village Ii Tr 3
Summerfield Villg 1 Trct 29
Summerfield Villg 1 Trct 35
Triple Creek
Triple Creek Ph 1 Village C
Triple Creek Ph 2 Village E
Triple Creek Ph 2 Village F
Triple Creek Ph 2 Village G
Triple Crk Ph 4 Village I
Triple Crk Village M1
Triple Crk Village M2
Triple Crk Village N P
Tropical Acres South
Waterleaf Ph 5a
Worthington

- Natalie Gorse, REALTOR ®
- Tropic Shores Realty
- Office: 352.684.7371
- Mobile: 352.584.7611
- Fax: 352.584.7611
- nataliegorse352@gmail.com
















































