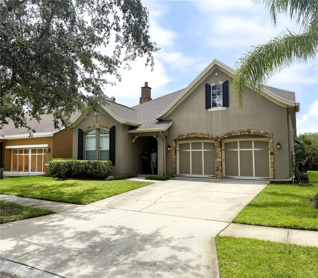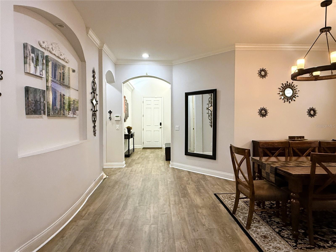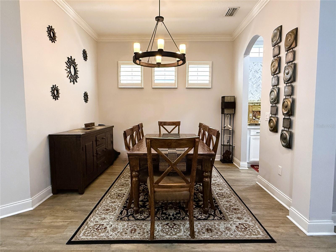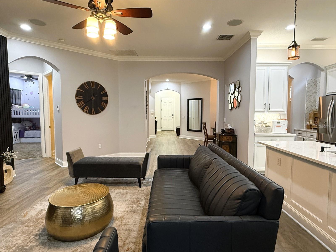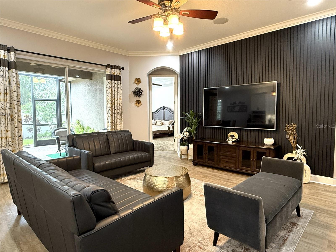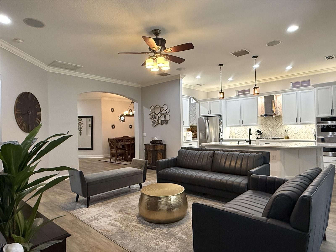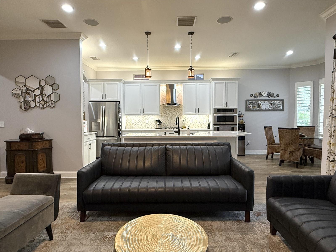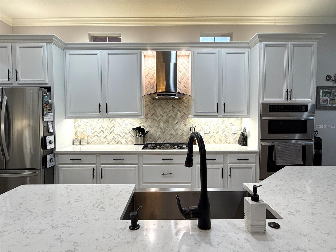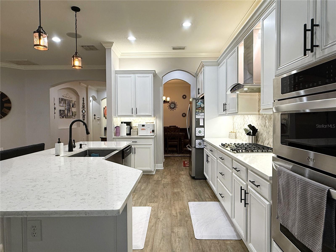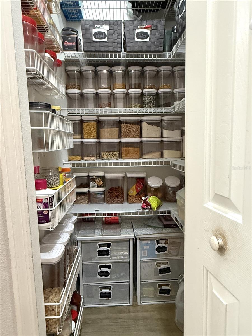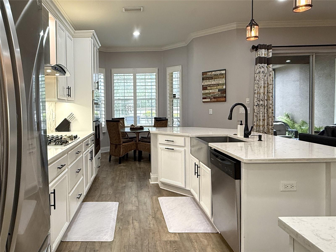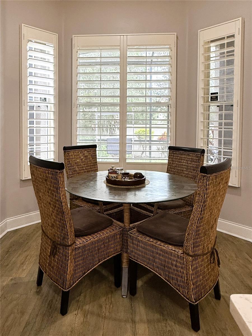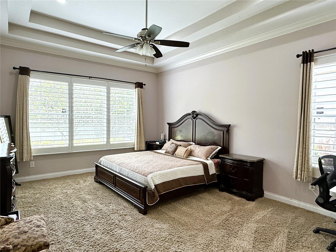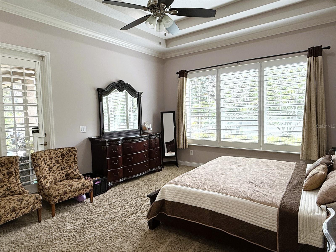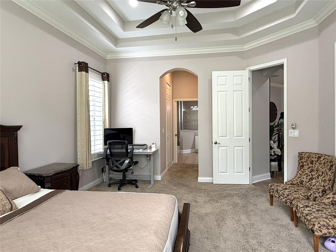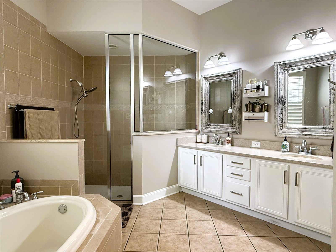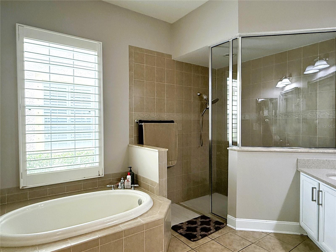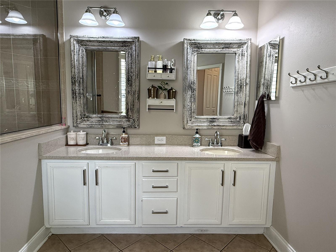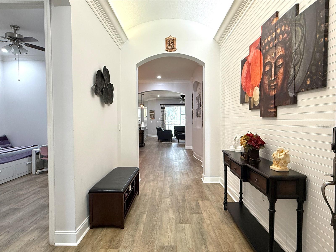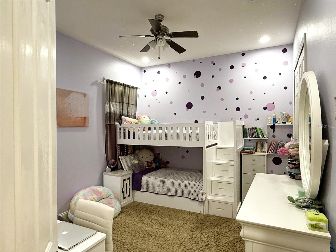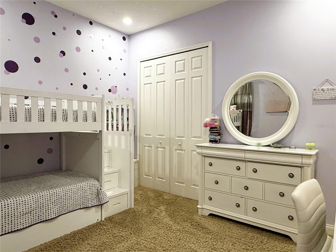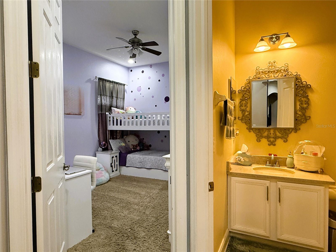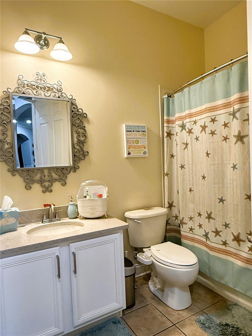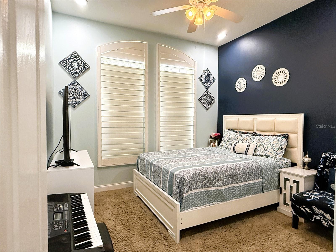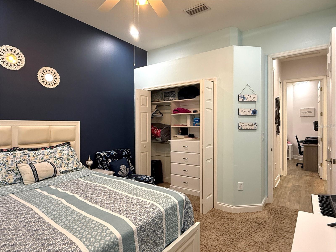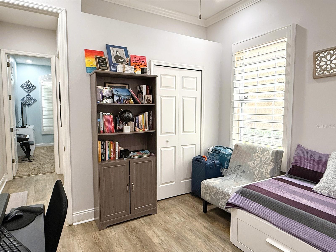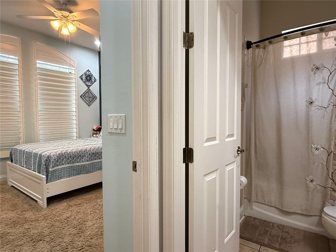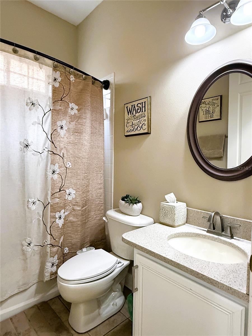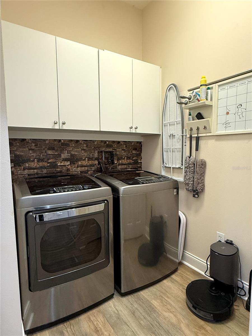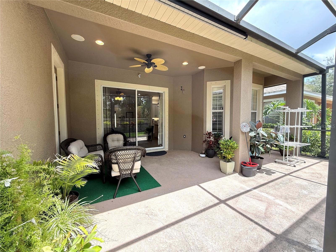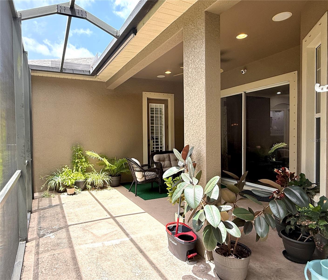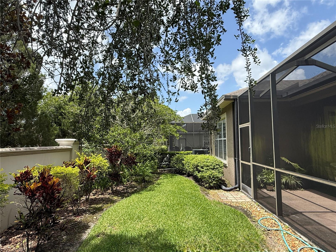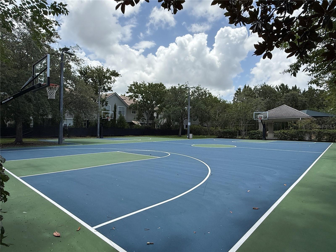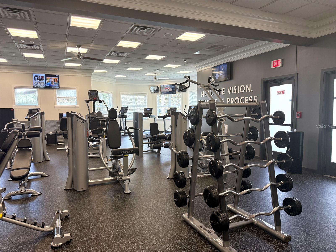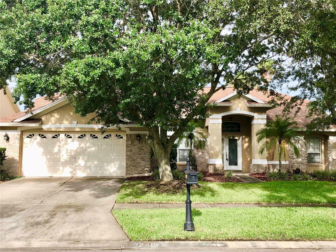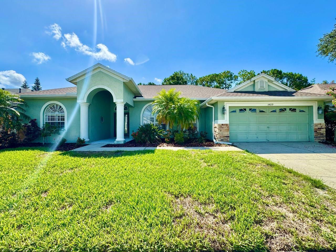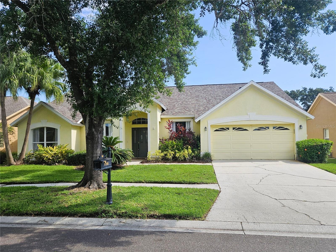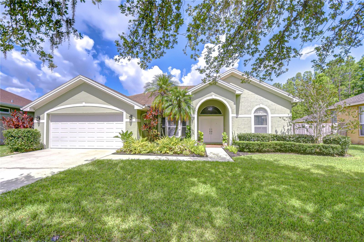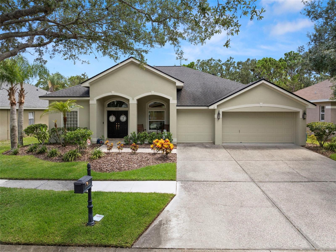14620 Chatsworth Manor Circle, TAMPA, FL 33626
Property Photos

Would you like to sell your home before you purchase this one?
Priced at Only: $3,975
For more Information Call:
Address: 14620 Chatsworth Manor Circle, TAMPA, FL 33626
Property Location and Similar Properties
- MLS#: TB8395104 ( Residential Lease )
- Street Address: 14620 Chatsworth Manor Circle
- Viewed: 28
- Price: $3,975
- Price sqft: $2
- Waterfront: No
- Year Built: 2005
- Bldg sqft: 2392
- Bedrooms: 4
- Total Baths: 3
- Full Baths: 3
- Garage / Parking Spaces: 2
- Days On Market: 36
- Additional Information
- Geolocation: 28.0819 / -82.617
- County: HILLSBOROUGH
- City: TAMPA
- Zipcode: 33626
- Subdivision: Waterchase Ph 01
- Elementary School: Bryant
- Middle School: Farnell
- High School: Sickles
- Provided by: COASTAL PIONEER REALTY
- Contact: Mike Shorr
- 813-563-8100

- DMCA Notice
-
DescriptionHighly desirable 4 Bedroom, 3 Bathroom Home in the Gated Community of Waterchase. Fantastic Open Floor Plan with plenty of interior space for entertaining. A Chefs dream Kitchen Stainless Steel Appliances, Tall Cabinetry with Crown Molding, Stone Countertops, Walk in Pantry, and Island with Farmhouse Singe. Enjoy casual meals in the hexagonal Breakfast Nook with Plantation Shutters. The Family Room is in the center of the Home. It is light and bright with large Glass Sliders to the Screened Lanai. Relax in the Master Bedroom with its Tray Ceiling, Double Walk in Closets, and En Suite Bathroom. The Master Bathroom is a true retreat with Garden Tub, Walk in Shower, Dual Vanities, and separate Toilet Closet. The 3 additional Bedrooms have Ceiling Fans and large Closets. The 2 Full Bathrooms are in perfect condition. Enjoy the outside year round from Covered Lanai and extend Patio. Great Community Amenities include a Clubhouse, Resort Style Pool with Waterslide, Tennis Courts, Basketball Courts, and Playgrounds. Quick access to Shopping, Dining, Entertainment with great Schools nearby. Dogs (2) permitted (pet screening and owner approval are required). $350 non refundable pet fee for each pet. The property is Professionally Managed and Maintained. There is a one time $150 Administration Fee and $75 Application Fee for each applicant 18 years or older. Applicants should have a minimum 600 credit score, Gross Monthly Income of at least 2.5 times the Monthly Rent, and stable Rental History (no Evictions or Tenant Collections).
Payment Calculator
- Principal & Interest -
- Property Tax $
- Home Insurance $
- HOA Fees $
- Monthly -
For a Fast & FREE Mortgage Pre-Approval Apply Now
Apply Now
 Apply Now
Apply NowFeatures
Building and Construction
- Covered Spaces: 0.00
- Exterior Features: Rain Gutters, Sidewalk, Sliding Doors
- Flooring: Carpet, Ceramic Tile, Vinyl
- Living Area: 2392.00
Property Information
- Property Condition: Completed
Land Information
- Lot Features: Landscaped, Level, Paved
School Information
- High School: Sickles-HB
- Middle School: Farnell-HB
- School Elementary: Bryant-HB
Garage and Parking
- Garage Spaces: 2.00
- Open Parking Spaces: 0.00
- Parking Features: Garage Door Opener, Parking Pad
Eco-Communities
- Water Source: Public
Utilities
- Carport Spaces: 0.00
- Cooling: Central Air
- Heating: Natural Gas
- Pets Allowed: Breed Restrictions, Dogs OK, Number Limit, Size Limit, Yes
- Sewer: Public Sewer
- Utilities: BB/HS Internet Available, Electricity Connected, Fiber Optics, Natural Gas Connected, Public, Sewer Connected, Underground Utilities, Water Connected
Amenities
- Association Amenities: Clubhouse, Fitness Center, Gated, Park, Playground, Pool, Tennis Court(s)
Finance and Tax Information
- Home Owners Association Fee: 0.00
- Insurance Expense: 0.00
- Net Operating Income: 0.00
- Other Expense: 0.00
Other Features
- Appliances: Cooktop, Dishwasher, Disposal, Dryer, Gas Water Heater, Microwave, Range, Refrigerator, Washer
- Association Name: David Grant
- Association Phone: (813) 508-4240
- Country: US
- Furnished: Unfurnished
- Interior Features: Ceiling Fans(s), Crown Molding, Kitchen/Family Room Combo, Open Floorplan, Solid Wood Cabinets, Split Bedroom, Stone Counters, Tray Ceiling(s), Walk-In Closet(s), Window Treatments
- Levels: One
- Area Major: 33626 - Tampa/Northdale/Westchase
- Occupant Type: Owner
- Parcel Number: U-05-28-17-5VS-000000-00072.0
- Possession: Rental Agreement
- Views: 28
Owner Information
- Owner Pays: Management
Similar Properties
Nearby Subdivisions
Casa Blanca
Fawn Lake Ph Iii
Fawn Lake Ph V
Fawn Ridge Village X
Hampton Chase Twnhms
Hampton Lakes At Main Street
Highland Park Ph 2a-2
Highland Park Ph 2a2
Hixon Preserve
Lake Chase Condo
Sheldon West Mh Community
South Hampton
Waterchase Ph 01
West Lake
West Lake Twnhms Ph 1
West Lake Twnhms Ph 2
Westchase Sec 110
Westchase Sec 117
Westchase Sec 203
Westchase Sec 211
Westchase Sec 223
Westchase Sec 325a
Westchase Sec 370
Westchase Sec 378
Westchase Sec 430a
Westchase Sections 373 411
Westchase Sections 373 & 411
Westwood Lakes Ph 2a
Worthington At West Park Villa

- Natalie Gorse, REALTOR ®
- Tropic Shores Realty
- Office: 352.684.7371
- Mobile: 352.584.7611
- Fax: 352.584.7611
- nataliegorse352@gmail.com

