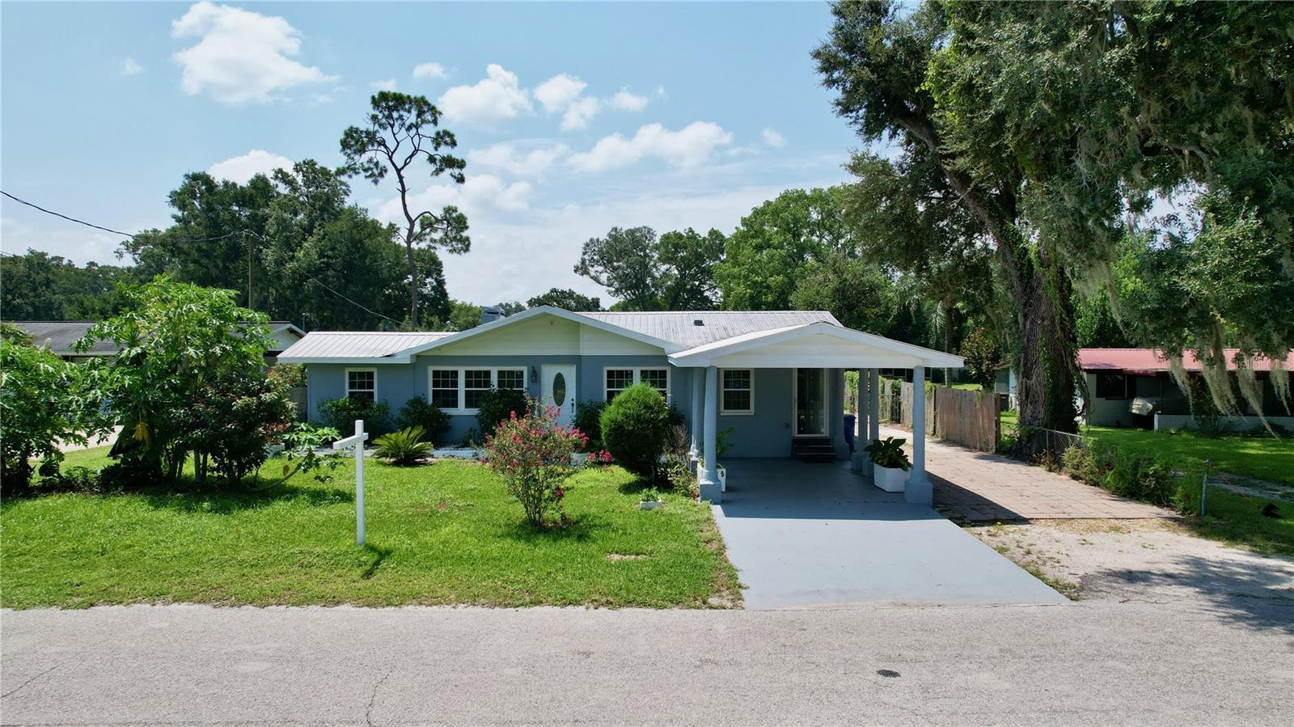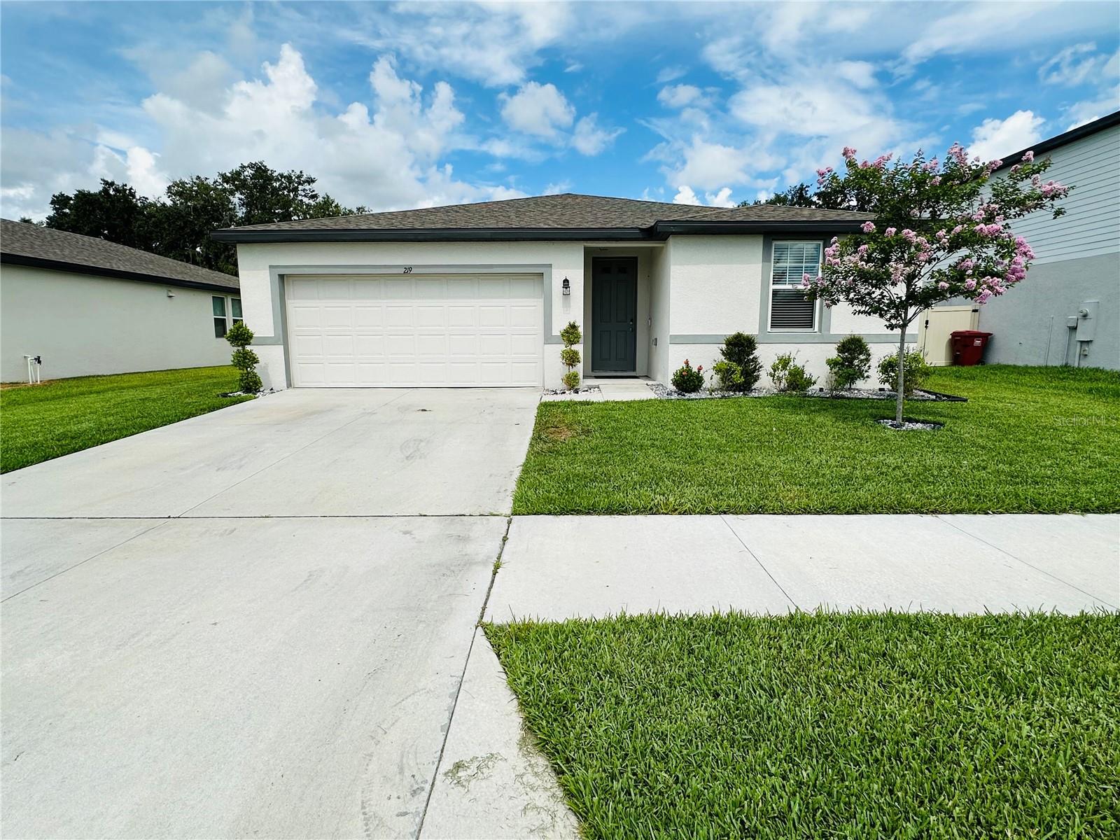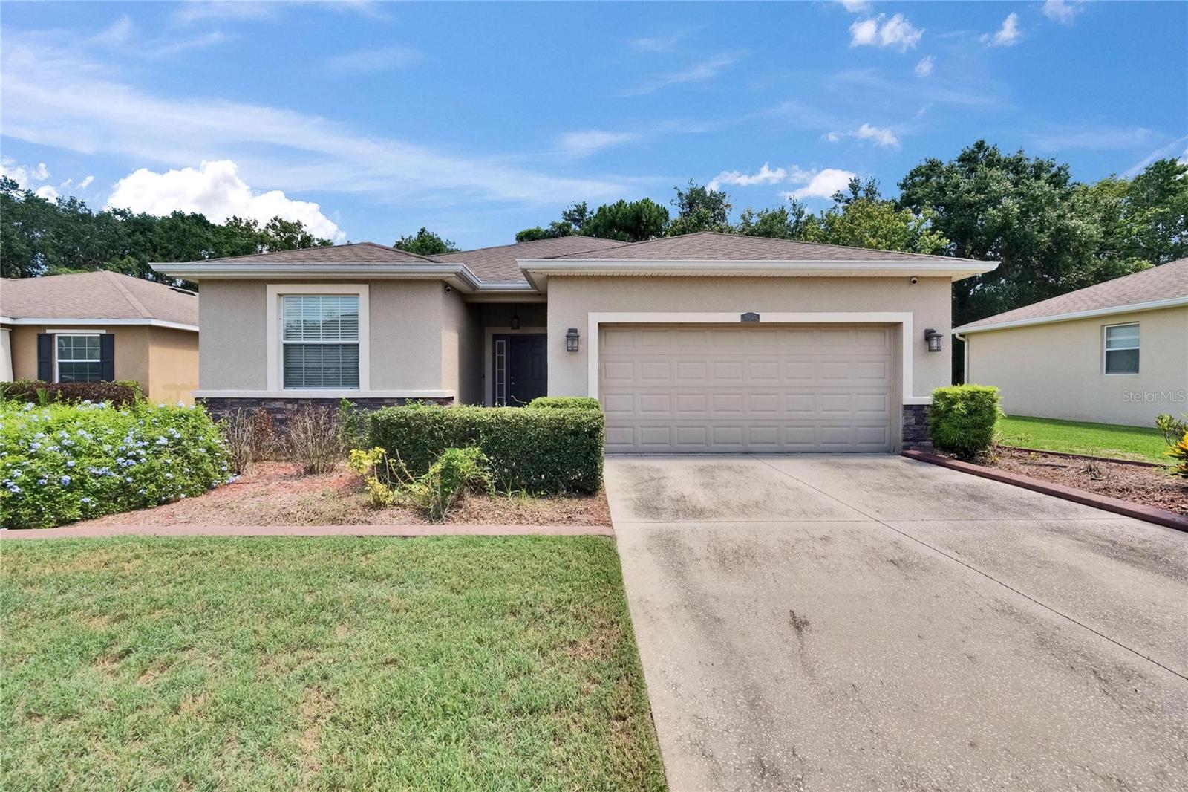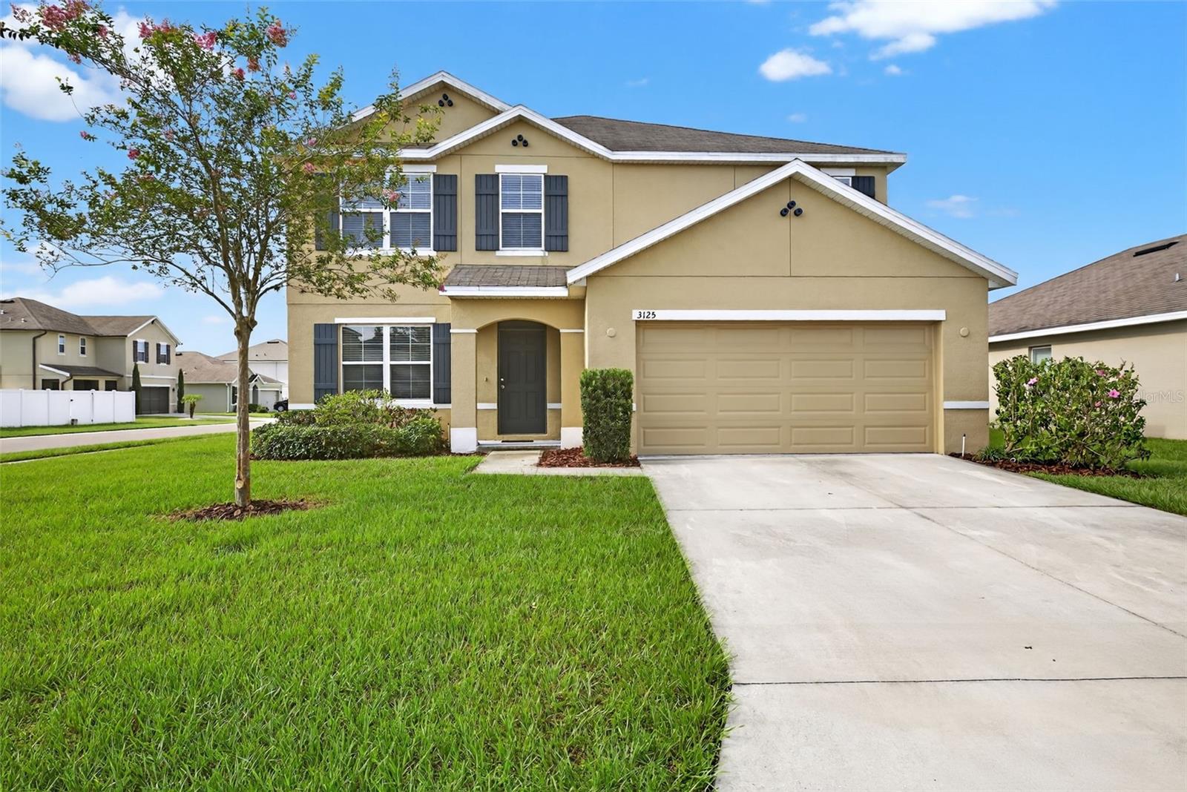2812 Tom Brewer Lane, PLANT CITY, FL 33566
Property Photos

Would you like to sell your home before you purchase this one?
Priced at Only: $370,000
For more Information Call:
Address: 2812 Tom Brewer Lane, PLANT CITY, FL 33566
Property Location and Similar Properties
- MLS#: TB8398999 ( Residential )
- Street Address: 2812 Tom Brewer Lane
- Viewed: 18
- Price: $370,000
- Price sqft: $249
- Waterfront: No
- Year Built: 1944
- Bldg sqft: 1486
- Bedrooms: 3
- Total Baths: 2
- Full Baths: 2
- Garage / Parking Spaces: 2
- Days On Market: 16
- Additional Information
- Geolocation: 27.9809 / -82.089
- County: HILLSBOROUGH
- City: PLANT CITY
- Zipcode: 33566
- Subdivision: Unplatted
- Elementary School: SpringHead
- Middle School: Marshall
- High School: Plant City
- Provided by: NXTDEAL REALTY LLC
- Contact: Shilaan Hakky
- 312-340-7335

- DMCA Notice
-
DescriptionA Hidden Gem on Spacious Acreage! Nestled on a peaceful, tree lined lane in the heart of Plant City, this exceptional property offers the perfect blend of country charm and modern amenities. Situated on 1.31 acres of lush, beautifully landscaped land. Enjoy room to grow with acres of usable land, perfect for agriculture, horses, RV parking, or simply enjoying your own slice of paradise. This property features a storage shed as well as a permitted barn/workshop with plenty of electrical amperage making it ideal for hobbyists or it could be easily converted to a guest suite or studio space. This fully fenced 3 bedroom 2 bathroom home also has a laundry room that can be utilized as an office. Not only is the outside expansive but the home has been has been completely updated in 2024 including roof, A/C, windows, water heater, Well, complete bathroom remodel, paint, flooring, appliances, and concrete walk ways. This property is ideal for those seeking privacy, space, and the opportunity to embrace a relaxed, outdoor lifestyle. Just minutes from I 4 and Park Rd,. It is rare to find a home that offers the perfect balance between seclusion and convenience, with plenty of space for personal enjoyment or future expansion. Whether you're looking for a peaceful retreat, a place to raise animals (zoned AS 1), or room for hobbies this home offers it all. This unique opportunity wont last long!
Payment Calculator
- Principal & Interest -
- Property Tax $
- Home Insurance $
- HOA Fees $
- Monthly -
For a Fast & FREE Mortgage Pre-Approval Apply Now
Apply Now
 Apply Now
Apply NowFeatures
Building and Construction
- Covered Spaces: 0.00
- Exterior Features: Private Mailbox, Sidewalk, Storage
- Fencing: Chain Link, Wood
- Flooring: Ceramic Tile, Luxury Vinyl
- Living Area: 1376.00
- Other Structures: Barn(s), Shed(s), Workshop
- Roof: Shingle
Land Information
- Lot Features: Farm, Oversized Lot, Pasture, Private, Zoned for Horses
School Information
- High School: Plant City-HB
- Middle School: Marshall-HB
- School Elementary: SpringHead-HB
Garage and Parking
- Garage Spaces: 0.00
- Open Parking Spaces: 0.00
- Parking Features: Oversized, RV Carport, RV Access/Parking
Eco-Communities
- Green Energy Efficient: Windows
- Water Source: Well
Utilities
- Carport Spaces: 2.00
- Cooling: Central Air
- Heating: Central
- Pets Allowed: Yes
- Sewer: Septic Tank
- Utilities: Cable Connected, Electricity Connected, Water Connected
Finance and Tax Information
- Home Owners Association Fee: 0.00
- Insurance Expense: 0.00
- Net Operating Income: 0.00
- Other Expense: 0.00
- Tax Year: 2024
Other Features
- Appliances: Dishwasher, Disposal, Dryer, Exhaust Fan, Microwave, Range, Refrigerator, Washer
- Country: US
- Interior Features: Ceiling Fans(s), Kitchen/Family Room Combo, Open Floorplan, Primary Bedroom Main Floor, Solid Surface Counters, Thermostat, Walk-In Closet(s), Window Treatments
- Legal Description: E 1/4 OF NE 1/4 OF NE 1/4 LESS S 900 FT THEREOF AND LESS N 245 FT THEREOF AND LESS E 134 FT OF S 84 FT OF N 329 FT THEREOF
- Levels: One
- Area Major: 33566 - Plant City
- Occupant Type: Vacant
- Parcel Number: U-10-29-22-ZZZ-000004-89570.0
- View: Trees/Woods
- Views: 18
- Zoning Code: AS-1
Similar Properties
Nearby Subdivisions
Alterra
Country Hills
Country Hills Unit Two C
Eastridge Preserve Sub
Fallow Field Platted Sub
Holloway Landing
Oakview Estates Ph Two
Replat Walden Lake
Shackelford Estates
Sparkman Oaks
The Paddocks Ph Ii
Trapnell Oaks Platted Sub
Twin Oaks
Unplatted
Walden Lake
Walden Lake Aston Woods
Walden Lake Fairway Estates Un
Walden Lake Un 333
Walden Lake Unit 26
Walden Lake Unit 27 Ph 2
Walden Lake Unit 33 4
Walden Lakepaddocks
Walden Lakethe Paddocks Ph Ii
Walden Pointe
Walden Reserve
Whispering Woods Ph 1
Whispering Woods Ph 2 Pha
Wiggins Estates
Wilder Trace
Woodards Manor
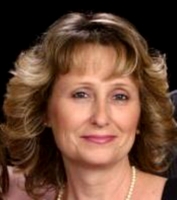
- Natalie Gorse, REALTOR ®
- Tropic Shores Realty
- Office: 352.684.7371
- Mobile: 352.584.7611
- Fax: 352.584.7611
- nataliegorse352@gmail.com






















