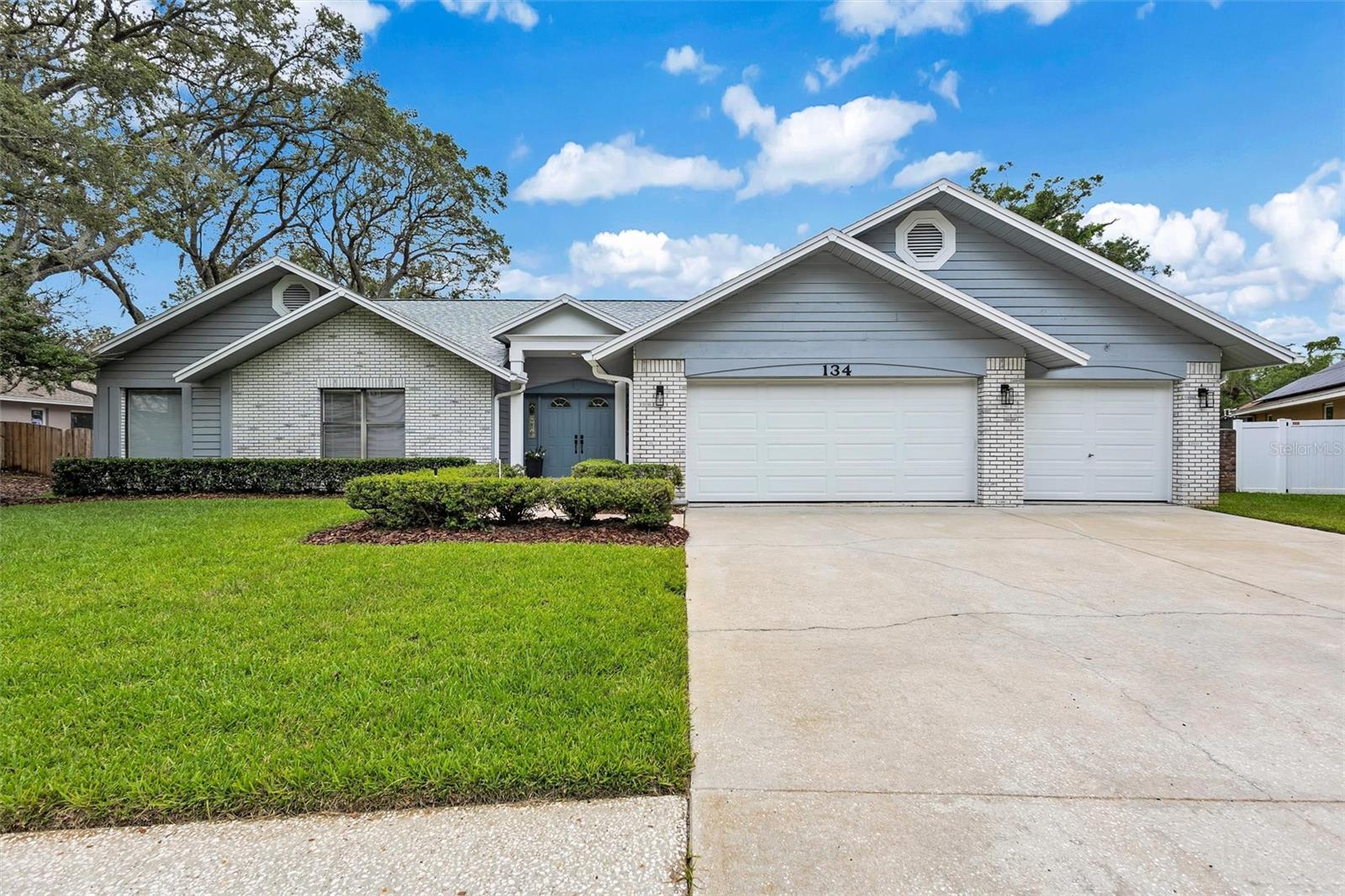134 Barrington Drive, BRANDON, FL 33511
Property Photos

Would you like to sell your home before you purchase this one?
Priced at Only: $634,000
For more Information Call:
Address: 134 Barrington Drive, BRANDON, FL 33511
Property Location and Similar Properties
- MLS#: TB8399735 ( Residential )
- Street Address: 134 Barrington Drive
- Viewed: 3
- Price: $634,000
- Price sqft: $160
- Waterfront: No
- Year Built: 1986
- Bldg sqft: 3958
- Bedrooms: 4
- Total Baths: 3
- Full Baths: 3
- Garage / Parking Spaces: 3
- Days On Market: 3
- Additional Information
- Geolocation: 27.9206 / -82.2847
- County: HILLSBOROUGH
- City: BRANDON
- Zipcode: 33511
- Subdivision: Barrington Oaks East
- Elementary School: Brooker
- Middle School: Burns
- High School: Bloomingdale
- Provided by: LPT REALTY, LLC
- Contact: Nicole Leicht
- 877-366-2213

- DMCA Notice
-
DescriptionWelcome to Barrington Oaksone of the most established and sought after neighborhoods in Brandon. From the moment you drive through the gates youll be captivated by the lush landscape and peaceful streets, setting the stage for an exquisite home. Offering the perfect blend of character and timeless charm, this custom built home features over 2600 sqft of thoughtfully designed living space, 4 bedrooms, 3 full bathrooms, and a flex space that could serve as an office or a 5th bedroom! A 3 car garage, sparkling pool and cozy wood burning fireplace completes this stunning retreat. As you step through the front door, youll be greeted by soaring ceilings, an abundance of natural light, and a spacious layout ideal for both everyday living and entertaining. This home is truly move in readyupdates include a brand new roof, HVAC system & ductwork, pool enclosure, carpet, fixtures, appliances and so much more! Zoned for top rated schools and close proximity to shopping, dining and medical facilitiesthe location is just as convenient as it is desirable. Dont miss your chance to own this beautiful homeSchedule your showing today!
Payment Calculator
- Principal & Interest -
- Property Tax $
- Home Insurance $
- HOA Fees $
- Monthly -
For a Fast & FREE Mortgage Pre-Approval Apply Now
Apply Now
 Apply Now
Apply NowFeatures
Building and Construction
- Builder Model: The Amherst III - Colonial
- Builder Name: Mason Homes
- Covered Spaces: 0.00
- Exterior Features: Lighting, Private Mailbox, Rain Gutters, Sidewalk, Sliding Doors
- Fencing: Wood
- Flooring: Carpet, Tile, Vinyl
- Living Area: 2680.00
- Roof: Shingle
Land Information
- Lot Features: Landscaped, Sidewalk, Paved, Private
School Information
- High School: Bloomingdale-HB
- Middle School: Burns-HB
- School Elementary: Brooker-HB
Garage and Parking
- Garage Spaces: 3.00
- Open Parking Spaces: 0.00
Eco-Communities
- Pool Features: Gunite, In Ground, Lighting, Screen Enclosure
- Water Source: Public
Utilities
- Carport Spaces: 0.00
- Cooling: Central Air
- Heating: Electric
- Pets Allowed: Yes
- Sewer: Public Sewer
- Utilities: Cable Connected, Electricity Connected, Phone Available, Sewer Connected, Water Connected
Finance and Tax Information
- Home Owners Association Fee: 160.84
- Insurance Expense: 0.00
- Net Operating Income: 0.00
- Other Expense: 0.00
- Tax Year: 2024
Other Features
- Appliances: Built-In Oven, Cooktop, Dishwasher, Disposal, Dryer, Electric Water Heater, Microwave, Range Hood, Refrigerator, Washer
- Association Name: Chan’nel Asbell
- Association Phone: 813-908-0766
- Country: US
- Interior Features: Ceiling Fans(s), Chair Rail, Crown Molding, Eat-in Kitchen, High Ceilings, Kitchen/Family Room Combo, Split Bedroom, Thermostat, Vaulted Ceiling(s)
- Legal Description: BARRINGTON OAKS EAST LOT 17 LESS E 5.5 FT BLOCK 1 AND AN UNDIV INTEREST IN LOT A
- Levels: One
- Area Major: 33511 - Brandon
- Occupant Type: Owner
- Parcel Number: U-35-29-20-2JV-000001-00017.0
- Possession: Close Of Escrow
- Style: Contemporary
- Zoning Code: PD
Nearby Subdivisions
216 Heather Lakes
2mt Southwood Hills
9vb Brandon Pointe Phase 3 Pa
9vb | Brandon Pointe Phase 3 P
Alafia Estates
Alafia Preserve
Barrington Oaks
Barrington Oaks East
Bloomingdale Sec C
Bloomingdale Sec D
Bloomingdale Sec I
Bloomingdale Sec I Unit 1
Bloomingdale Trails
Bloomingdale Village Ph 2
Bloomingdale Village Ph I Sub
Brandon Lake Park
Brandon Lake Park Sub
Brandon Pointe
Brandon Pointe Ph 3 Prcl
Brandon Pointe Phase 4 Parcel
Brandon Pointe Prcl 114
Brandon Preserve
Brandon Spanish Oaks Subdivisi
Brandon Terrace Park
Brandon Tradewinds
Brentwood Hills Trct F Un 1
Brooker Rdg
Brookwood Sub
Bryan Manor South
Burlington Woods
Cedar Grove
Childers Sub
Childers Sub Unit 2
Colonial Oaks
Dogwood Hills
Dogwood Hills Unit 3
Four Winds Estates
Heather Lakes
Heather Lakes Ph 1
Heather Lakes Unit Xiv A
Heather Lakes Unit Xix
Heather Lakes Unit Xxii Ph
Heather Lakes Unit Xxxv
Hickory Creek
Hickory Hammock
Hickory Hammock Unit 2
Hickory Ridge
Hidden Lakes
High Point Estates First Add
Highland Ridge
Highland Ridge Unit 2
Holiday Hills
Indian Hills
J L Sub
J & L Sub
Kingswood Heights Unit 2
La Collina Ph 1a
La Collina Ph 1b
La Collina Phs 2a & 2b
Marphil Manor
Oak Landing
Oak Mont
Oak Mont Unit 01
Oakmont Park
Orange Grove Estates
Peppermill Ii At Providence La
Peppermill Iii At Providence L
Providence Lakes
Providence Lakes Prcl M
Providence Lakes Prcl Mf Pha
Providence Lakes Prcl N Phas
Providence Lakes Unit 111 Phas
Providence Lakes Unit Ii Ph
Providence Lakes Unit Iv Ph
Replat Of Bellefonte
Riverwoods Hammock
Sanctuary At John Moore Road
Scenic Heights Sub
Shoals
South Ridge Ph 1 Ph
South Ridge Ph 3
Southwood Hills
Sterling Ranch
Sterling Ranch Unit 6
Sterling Ranch Unts 7 8 9
Sterling Ranch Unts 7 8 & 9
Stonewood Sub
Unplatted
Van Sant Sub
Vineyards
Watermill At Providence Lakes
Westwood Sub 1st Add

- Natalie Gorse, REALTOR ®
- Tropic Shores Realty
- Office: 352.684.7371
- Mobile: 352.584.7611
- Fax: 352.584.7611
- nataliegorse352@gmail.com















































