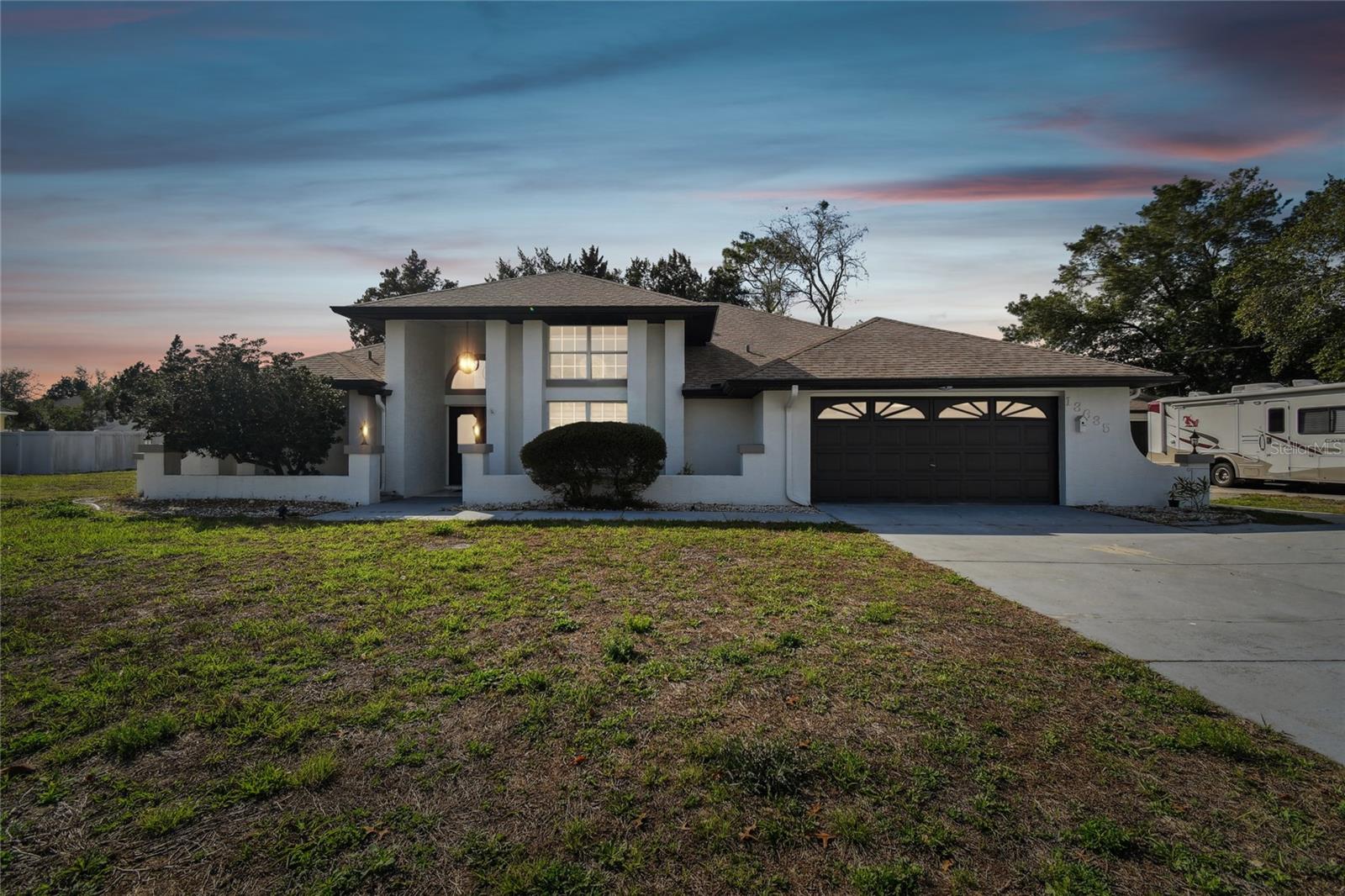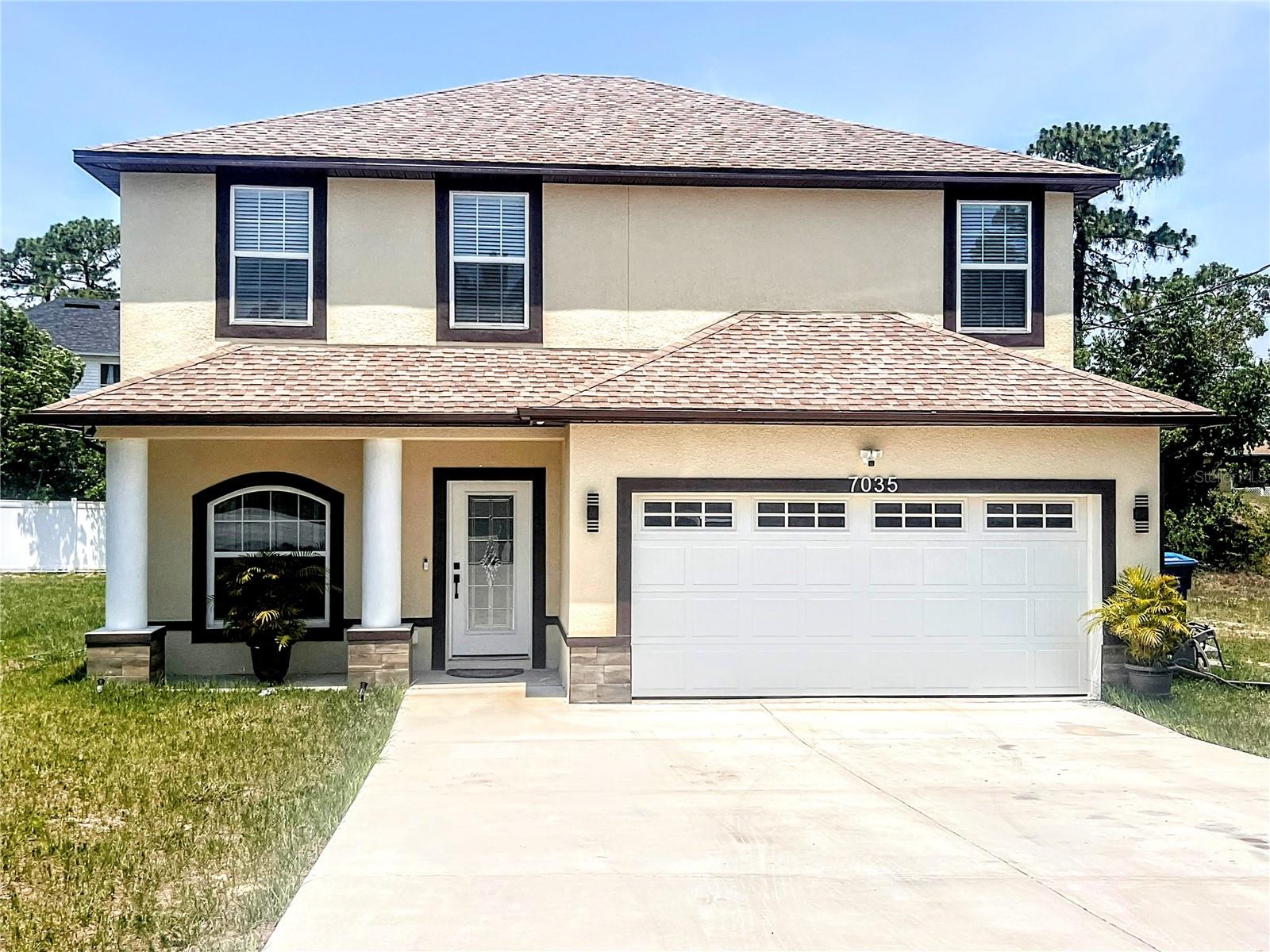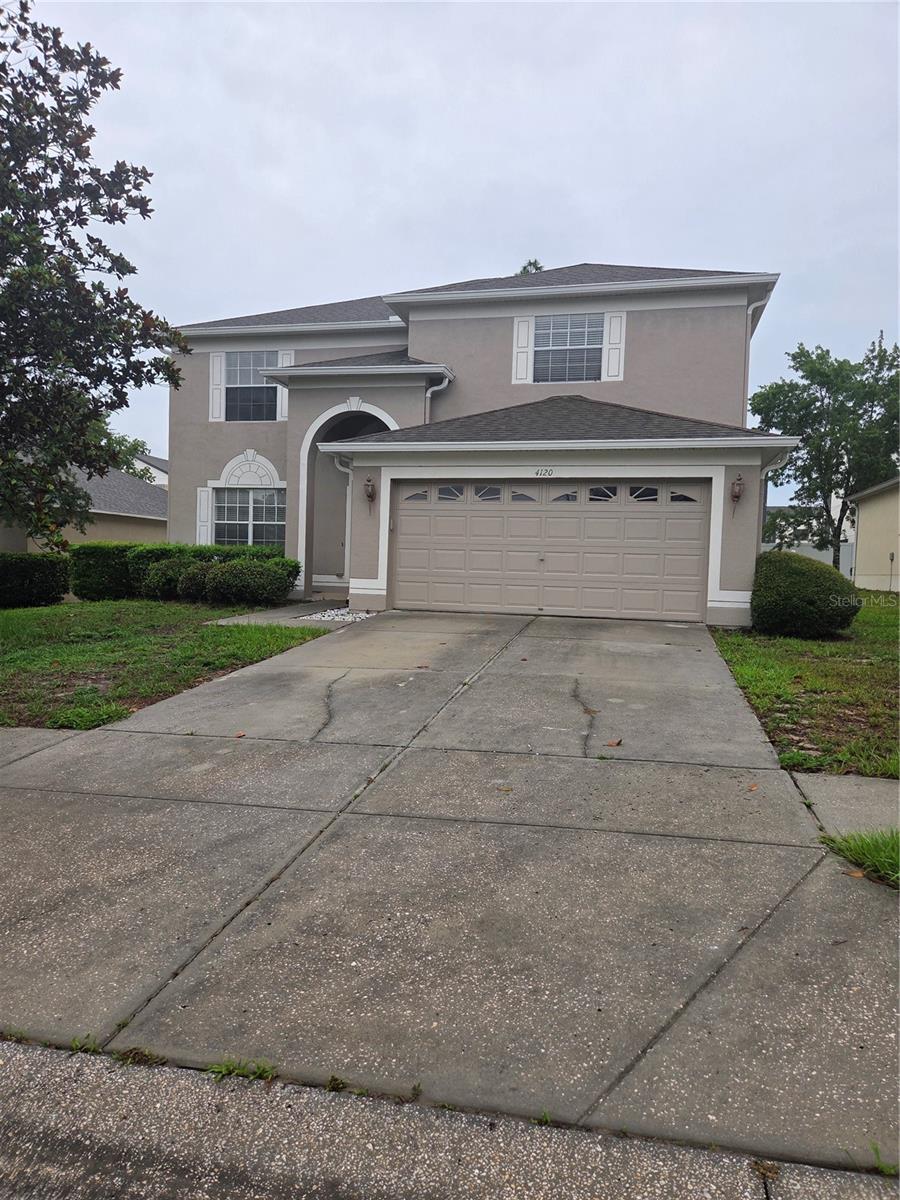13635 Coronado Drive, Spring Hill, FL 34609
Property Photos

Would you like to sell your home before you purchase this one?
Priced at Only: $2,950
For more Information Call:
Address: 13635 Coronado Drive, Spring Hill, FL 34609
Property Location and Similar Properties
- MLS#: TB8400198 ( Residential Lease )
- Street Address: 13635 Coronado Drive
- Viewed: 6
- Price: $2,950
- Price sqft: $1
- Waterfront: No
- Year Built: 1989
- Bldg sqft: 3427
- Bedrooms: 4
- Total Baths: 3
- Full Baths: 3
- Garage / Parking Spaces: 4
- Days On Market: 7
- Additional Information
- Geolocation: 28.4594 / -82.496
- County: HERNANDO
- City: Spring Hill
- Zipcode: 34609
- Subdivision: Spring Hill
- Elementary School: J.D. Floyd
- Middle School: Powell
- High School: Central
- Provided by: REALTY BLU
- Contact: Gabriel Molinet
- 813-221-4890

- DMCA Notice
-
DescriptionThis simply amazing home has been completely remodeled with top of the line finishes, including stunning porcelain tile and marble in all three bathrooms. It features a combination of a wood burning fireplace and an extremely modern electric fireplace in the oversized living room, where you can enjoy the beauty of the home along with the built in TV stand. The beautiful kitchen, which is overlooked by a charming bay window, is fully equipped with stainless steel appliances, quartz countertops, solid wood cabinets, and a wine bar near the coffee station. With a total of four bedrooms, walking into this home will greet you with warmth from the welcoming fireplace and abundant natural light coming from the windows and doors. There are also formal living and dining rooms. The saltwater pool is out of this world, complete with a heated jacuzzi and a spacious outdoor area that includes an outdoor kitchen. This home features a two car garage plus a workshop that can fit up to four additional cars, providing great potential for your imaginationwhether you envision a workshop, an in law apartment, or a business. Theres plenty of space for multiple vehicles, boats, or an RV. There are NO CDD fees, NO HOA, and it is NOT in a flood zone! Conveniently located near Weeki Wachee Springs, Pine Island Beach, public boat ramps, golf courses, parks, trails, shopping, dining, and just 45 minutes from the malls, this private backyard is truly an entertainers dream. It includes a heated saltwater pool, waterfall, spa, firepit patio, and a fully equipped outdoor kitchen
Payment Calculator
- Principal & Interest -
- Property Tax $
- Home Insurance $
- HOA Fees $
- Monthly -
For a Fast & FREE Mortgage Pre-Approval Apply Now
Apply Now
 Apply Now
Apply NowFeatures
Building and Construction
- Covered Spaces: 0.00
- Exterior Features: French Doors, Lighting, Other, Outdoor Kitchen, Private Mailbox, Rain Gutters, Sliding Doors, Storage
- Fencing: Fenced
- Flooring: Ceramic Tile, Marble, Tile
- Living Area: 2464.00
- Other Structures: Outdoor Kitchen, Workshop
Property Information
- Property Condition: Completed
Land Information
- Lot Features: Landscaped, Level, Oversized Lot, Paved
School Information
- High School: Central High School
- Middle School: Powell Middle
- School Elementary: J.D. Floyd Elementary School
Garage and Parking
- Garage Spaces: 4.00
- Open Parking Spaces: 0.00
- Parking Features: Garage Door Opener, Oversized, Parking Pad, RV Access/Parking, Tandem, Workshop in Garage
Eco-Communities
- Pool Features: Gunite, In Ground, Outside Bath Access, Screen Enclosure
- Water Source: Public
Utilities
- Carport Spaces: 0.00
- Cooling: Central Air
- Heating: Central
- Pets Allowed: Cats OK, Dogs OK, Yes
- Sewer: Septic Tank
- Utilities: Cable Available, Electricity Connected, Phone Available, Public, Sewer Connected, Sprinkler Well, Water Connected
Finance and Tax Information
- Home Owners Association Fee: 0.00
- Insurance Expense: 0.00
- Net Operating Income: 0.00
- Other Expense: 0.00
Other Features
- Accessibility Features: Accessible Closets, Accessible Common Area, Accessible Doors, Accessible Entrance
- Appliances: Convection Oven, Dishwasher, Disposal, Dryer, Electric Water Heater, Microwave, Range, Range Hood, Refrigerator, Washer, Water Softener
- Country: US
- Furnished: Unfurnished
- Interior Features: Cathedral Ceiling(s), Ceiling Fans(s), Eat-in Kitchen, High Ceilings, Kitchen/Family Room Combo, Primary Bedroom Main Floor, Solid Surface Counters, Solid Wood Cabinets, Split Bedroom, Stone Counters, Thermostat, Vaulted Ceiling(s), Walk-In Closet(s), Window Treatments
- Levels: One
- Area Major: 34609 - Spring Hill/Brooksville
- Occupant Type: Vacant
- Parcel Number: R32-323-17-5120-0746-0080
- View: Pool
Owner Information
- Owner Pays: None
Similar Properties

- Natalie Gorse, REALTOR ®
- Tropic Shores Realty
- Office: 352.684.7371
- Mobile: 352.584.7611
- Fax: 352.584.7611
- nataliegorse352@gmail.com











































































