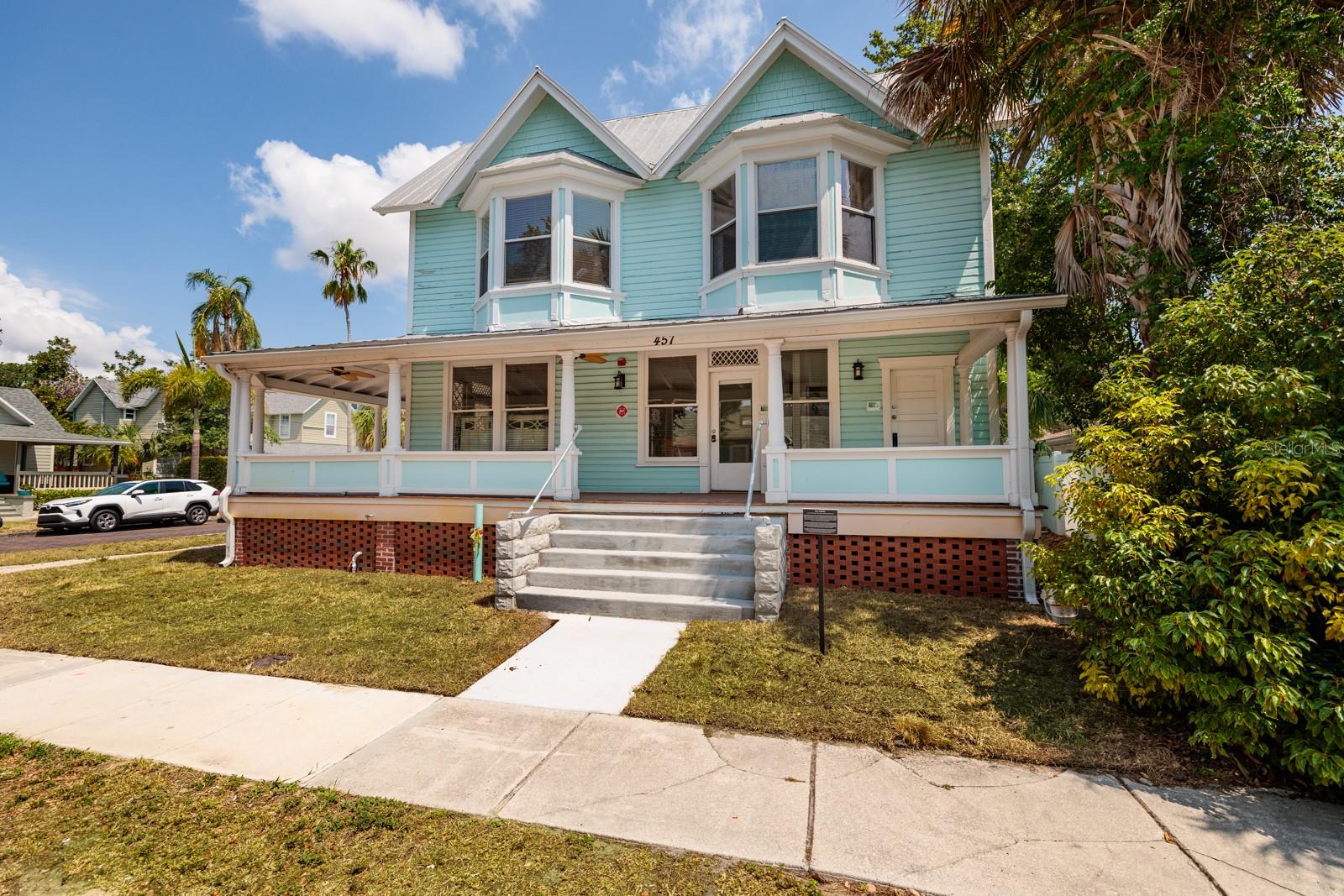1119 Highland Street S, ST PETERSBURG, FL 33701
Property Photos

Would you like to sell your home before you purchase this one?
Priced at Only: $725,000
For more Information Call:
Address: 1119 Highland Street S, ST PETERSBURG, FL 33701
Property Location and Similar Properties
- MLS#: TB8400439 ( Residential )
- Street Address: 1119 Highland Street S
- Viewed: 15
- Price: $725,000
- Price sqft: $281
- Waterfront: No
- Year Built: 2017
- Bldg sqft: 2582
- Bedrooms: 3
- Total Baths: 2
- Full Baths: 2
- Days On Market: 7
- Additional Information
- Geolocation: 27.759 / -82.6458
- County: PINELLAS
- City: ST PETERSBURG
- Zipcode: 33701
- Subdivision: Easterbrook
- Elementary School: Campbell Park
- Middle School: John Hopkins
- High School: Gibbs
- Provided by: COLDWELL BANKER REALTY

- DMCA Notice
-
DescriptionSeller offering rate buy down options to lower Buyers interest rate. Property in a non flood zone, located over 50ft above sea level. Welcome to this exceptional 3 bedroom, 2 bath residence in St. Petersburgs sought after Historic Roser Park offering 1,857 square feet of light filled living space, nestled on a quiet, tree lined street, minutes from Downtown. Built in 2017, this home showcases top tier construction, refined craftsmanship, and curated design. Step inside to soaring ceilings, an open concept layout, and stylish architectural accents that create a welcoming and expansive atmosphere. The fully custom designed kitchen is a showstopperfeaturing premium cabinetry, two full size ovens, a built in wine refrigerator, an integrated spice rack, and sleek open shelving for displaying art or treasured pieces. At the center of it all is a rotating custom TV + art installation, allowing for viewing from both the living and dining/kitchen areasan unforgettable design element and true conversation piece. The spa inspired primary suite offers a private retreat with designer touches, a custom built vanity with makeup lighting, and luxurious finishes throughout. High end tile work, lighting, and fixtures elevate both bathrooms. Outdoors, enjoy a covered back porch perfect for alfresco dining, a fully irrigated and professionally landscaped backyard with outdoor lighting, and ample space to design your dream pool. A double wide gate offers boat or trailer parking, and a detached two car garage with alley access adds flexibility and storage. Possibility to convert garage into ADU. Additional features include: a whole home saltwater softener system, outdoor lighting on all sides of the home, separate irrigation meter for reduced water bills, available furnished with designer selected custom made furnitureor unfurnished depending on your vision. Located just minutes from downtown St. Pete, The Pier, Beach Drive, local museums, the Saturday Morning Market, Tropicana Field, and quick access to I 275 and Tampa International Airport.
Payment Calculator
- Principal & Interest -
- Property Tax $
- Home Insurance $
- HOA Fees $
- Monthly -
For a Fast & FREE Mortgage Pre-Approval Apply Now
Apply Now
 Apply Now
Apply NowFeatures
Building and Construction
- Builder Name: Domain Homes
- Covered Spaces: 0.00
- Exterior Features: Sidewalk
- Flooring: Ceramic Tile
- Living Area: 1856.00
- Roof: Shingle
Property Information
- Property Condition: Completed
Land Information
- Lot Features: City Limits, Near Public Transit, Paved
School Information
- High School: Gibbs High-PN
- Middle School: John Hopkins Middle-PN
- School Elementary: Campbell Park Elementary-PN
Garage and Parking
- Garage Spaces: 2.00
- Open Parking Spaces: 0.00
- Parking Features: Alley Access, Garage Door Opener, Garage Faces Rear
Eco-Communities
- Water Source: Public
Utilities
- Carport Spaces: 0.00
- Cooling: Central Air
- Heating: Central, Electric
- Sewer: Public Sewer
- Utilities: Electricity Connected, Public, Sewer Connected, Water Connected
Finance and Tax Information
- Home Owners Association Fee: 0.00
- Insurance Expense: 0.00
- Net Operating Income: 0.00
- Other Expense: 0.00
- Tax Year: 2024
Other Features
- Appliances: Dishwasher, Disposal, Electric Water Heater, Microwave, Range, Refrigerator, Water Softener, Wine Refrigerator
- Country: US
- Interior Features: Ceiling Fans(s), High Ceilings, In Wall Pest System, Living Room/Dining Room Combo, Open Floorplan, Primary Bedroom Main Floor, Stone Counters, Walk-In Closet(s), Window Treatments
- Legal Description: GRAHAM'S, T. W. SUB LOT 10
- Levels: One
- Area Major: 33701 - St Pete
- Occupant Type: Owner
- Parcel Number: 30-31-17-32490-000-0100
- Possession: Close Of Escrow
- Views: 15
- Zoning Code: RES
Similar Properties
Nearby Subdivisions
5th Ave Twnhms
Bay Front Sub
Bay Shore Rev
Bayview Add
Chicago Sub 3
Colonial Heights
Cresent Lake Terrace
District Fla Corp Sub 1
Easleys R W Add
Easterbrook
Garden City Sub
Garden City Sub
Grahams T W Sub
Ingram Place
Jacksons
Kerr Add
Plunkets Elijah B
Rev Map Of St Petersburg
Royal Poinciana
Saffords Add Rev
Snell Hamletts North Shore
Snell Hamletts North Shore Ad
Snell & Hamletts North Shore A
Thomas Robert Sub
Weavers Sub A J

- Natalie Gorse, REALTOR ®
- Tropic Shores Realty
- Office: 352.684.7371
- Mobile: 352.584.7611
- Fax: 352.584.7611
- nataliegorse352@gmail.com



























































