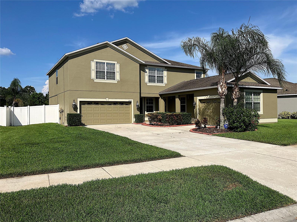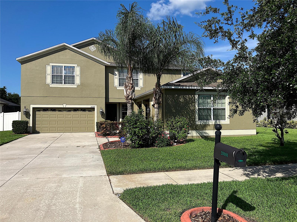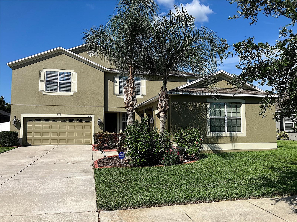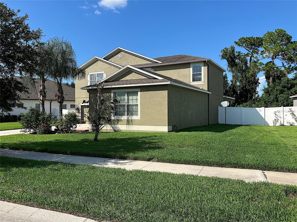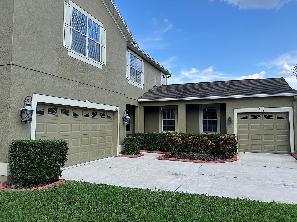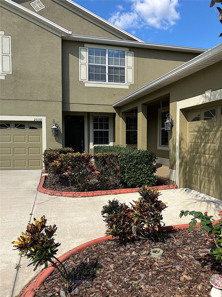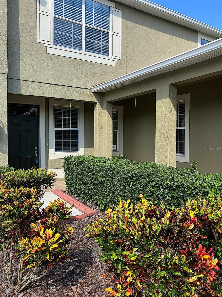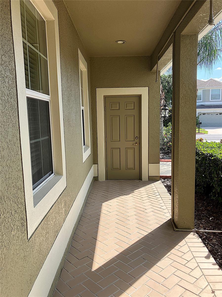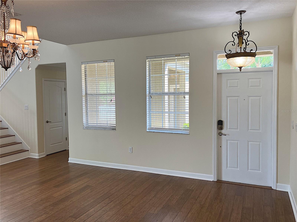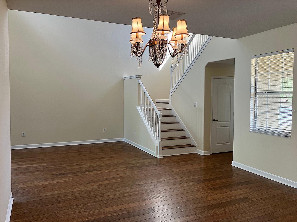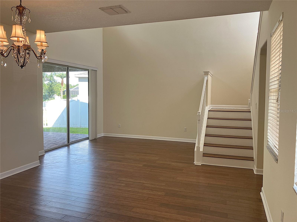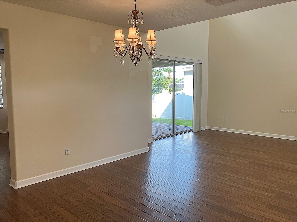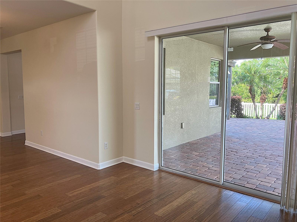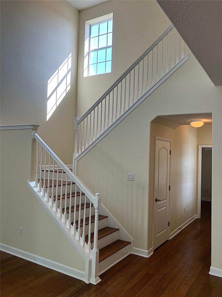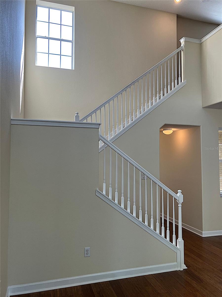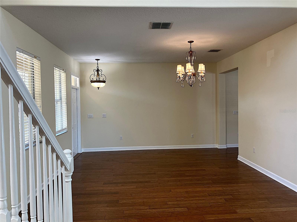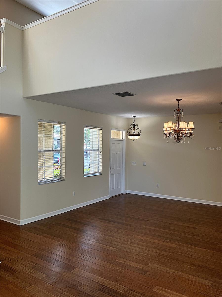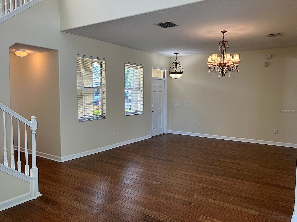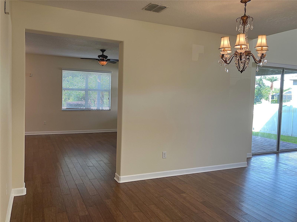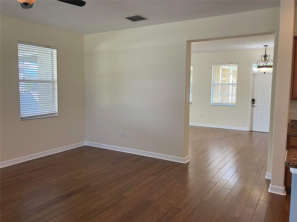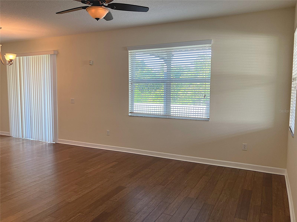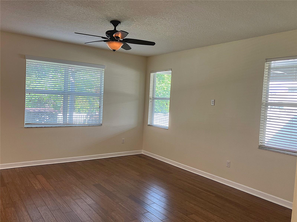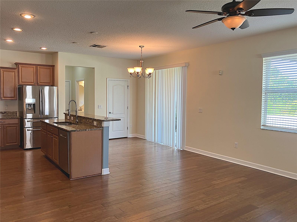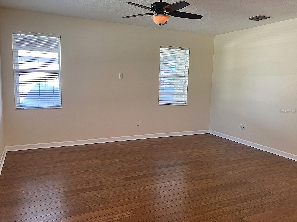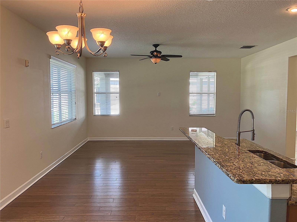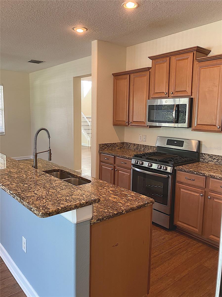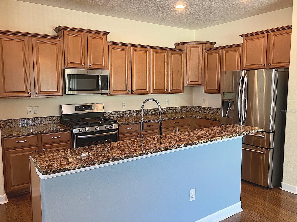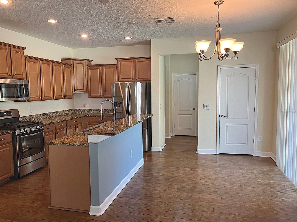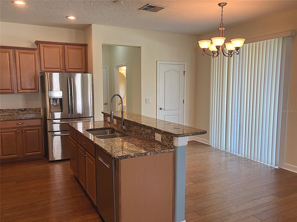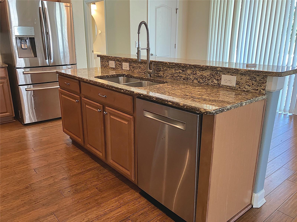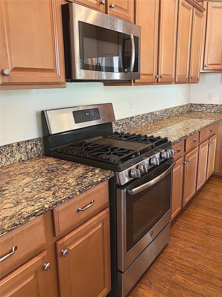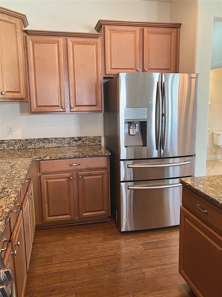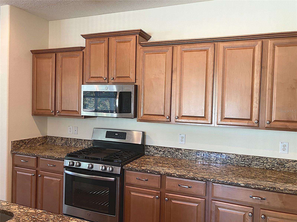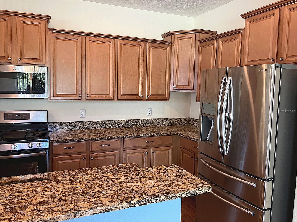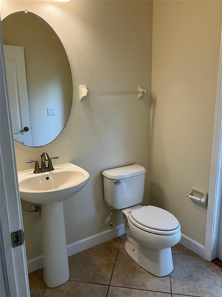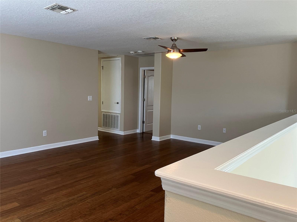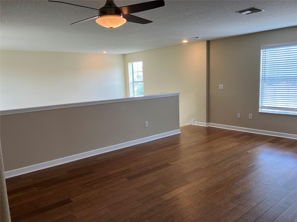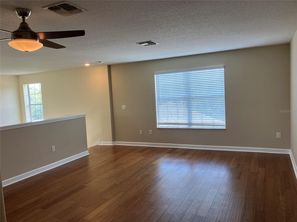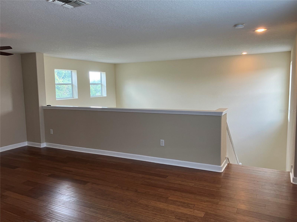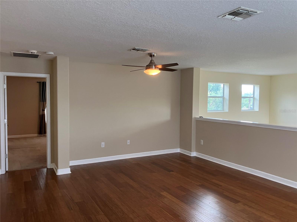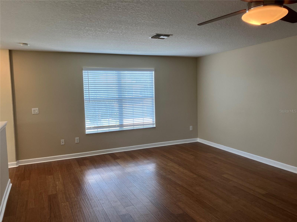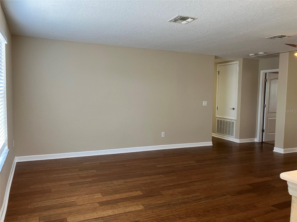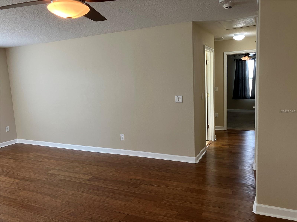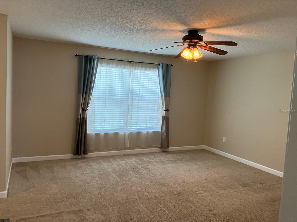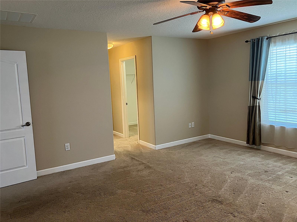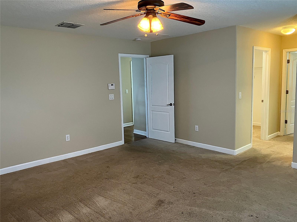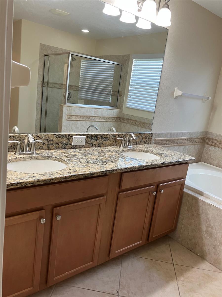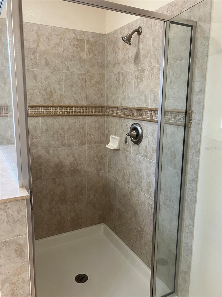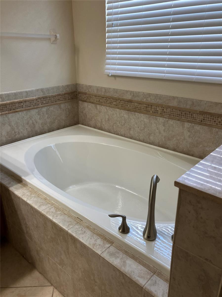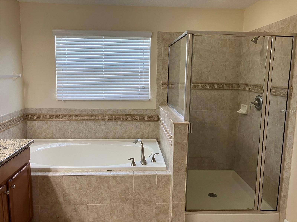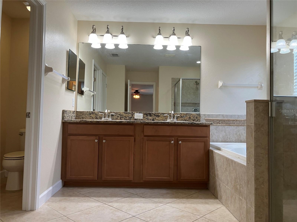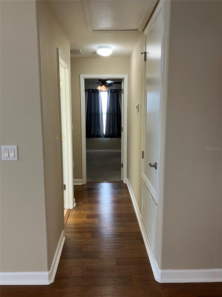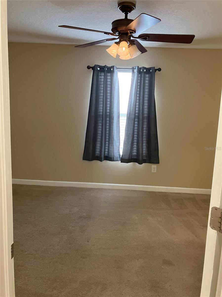20101 Oakflower Avenue, TAMPA, FL 33647
Property Photos
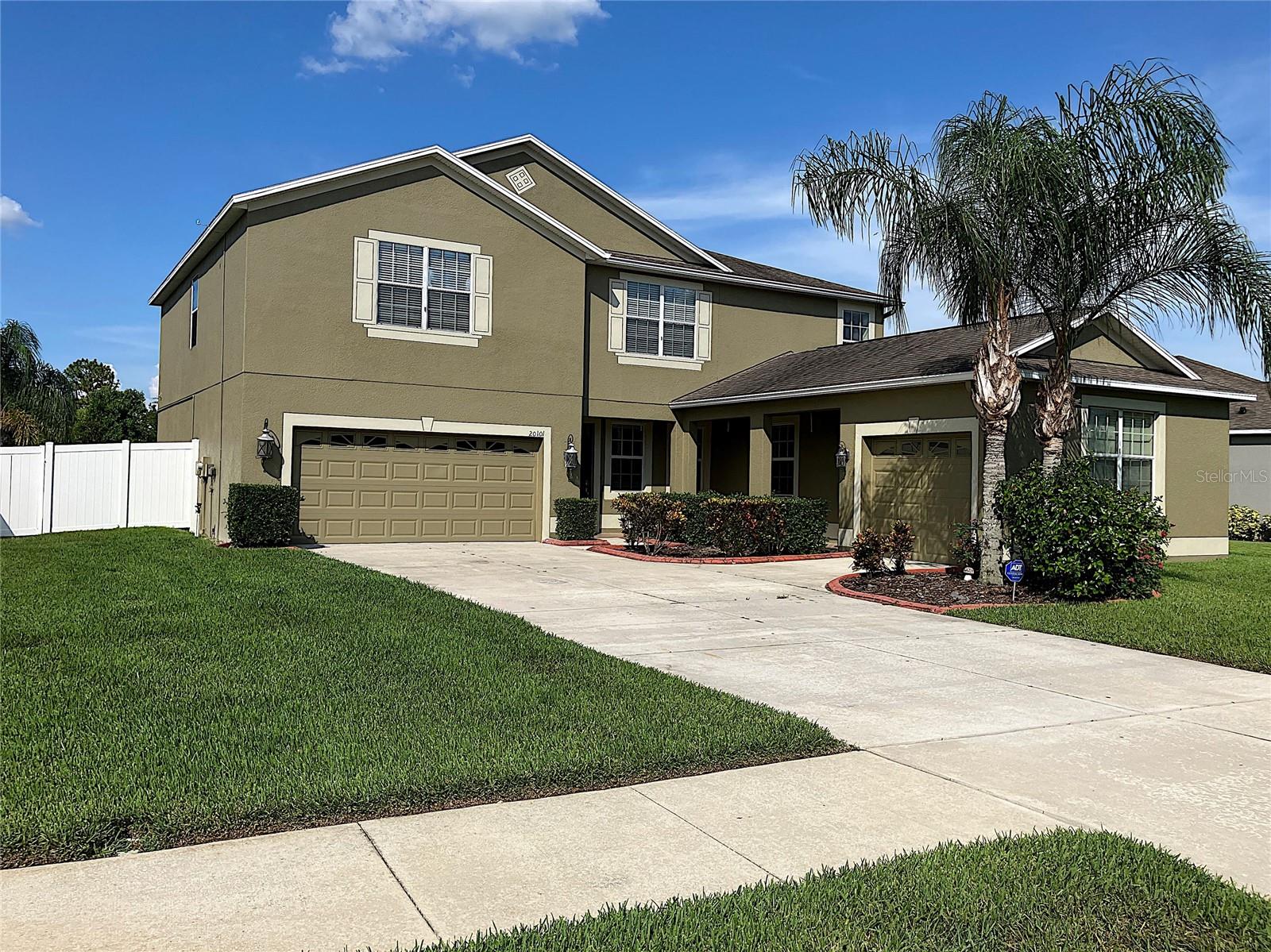
Would you like to sell your home before you purchase this one?
Priced at Only: $519,900
For more Information Call:
Address: 20101 Oakflower Avenue, TAMPA, FL 33647
Property Location and Similar Properties
- MLS#: TB8401319 ( Residential )
- Street Address: 20101 Oakflower Avenue
- Viewed: 236
- Price: $519,900
- Price sqft: $124
- Waterfront: No
- Year Built: 2011
- Bldg sqft: 4202
- Bedrooms: 4
- Total Baths: 4
- Full Baths: 3
- 1/2 Baths: 1
- Garage / Parking Spaces: 3
- Days On Market: 202
- Additional Information
- Geolocation: 28.1594 / -82.3308
- County: HILLSBOROUGH
- City: TAMPA
- Zipcode: 33647
- Subdivision: Live Oak Preserve Ph 2avillag
- Elementary School: Turner Elem
- Middle School: Benito
- High School: Wharton
- Provided by: EXIT BAYSHORE REALTY
- Contact: Gene Faircloth
- 813-839-6869

- DMCA Notice
-
DescriptionYour dream home is ready! Call today and schedule a private tour. This home offers both indoor and outdoor space for all to enjoy. With great curb appeal, extended driveway, 2 garages, mature landscaping and an oversized lot, what else could you ask for? There is plenty of parking and loads of lawn. Stepping inside the formal living/dining area, you are greeted with beautiful bamboo floors, lots of natural light, 2 story living room, gorgeous staircase and easy access to the covered lanai. Off of the living room you find a corridor to a perfect in law suite/teen room or guest room with its own private bath. To the rear of the home you find a comfortable family room/kitchen combination that has space for all to relax together. The beautiful bamboo flooring continues into the family room and kitchen. The kitchen features wood cabinets topped with crown molding, granite counters, black/stainless steel appliances, center island/breakfast bat, pre wire for pendant lights and a beautiful gas range. This kitchen offers beauty and space. Downstairs you will find a half bath and laundry room. Moving upstairs, you land in the loft. The loft continues the rich and durable bamboo flooring. There is plenty of room for a large sofa and big screen TV. The owners suite is large and comes with two walk in closets and a private bath. Two secondary bedrooms share a hall bathroom. Both bedrooms have walk in closets. Outside you are immersed into beauty and nature. The large brick paver patio offers a gorgeous area for your furniture. The built in fire pit and sitting wall will surely be a hit for family and friends to gather around. The rear yard is fenced and has a lush lawn for beauty and outdoor activities. Live Oak Preserve was built with a "Village" theme where the neighborhood was separated by ponds and natural landscape features developing a sense of small villages instead of large housing tracts. The community center includes a swimming pool, splash pad, fitness center, tennis courts, playground, batting cage and miles of sidewalk trails. The main entrance is gated/guarded and the rear entrance is gated. Major shopping and dining are moments away. You will not be disappointed with this New Tampa home. Call today and schedule your tour.
Payment Calculator
- Principal & Interest -
- Property Tax $
- Home Insurance $
- HOA Fees $
- Monthly -
For a Fast & FREE Mortgage Pre-Approval Apply Now
Apply Now
 Apply Now
Apply NowFeatures
Building and Construction
- Covered Spaces: 0.00
- Exterior Features: Lighting, Rain Gutters, Sliding Doors
- Fencing: Vinyl
- Flooring: Bamboo, Carpet, Ceramic Tile
- Living Area: 3163.00
- Roof: Shingle
Land Information
- Lot Features: Conservation Area, In County, Landscaped, Oversized Lot, Sidewalk, Paved, Private
School Information
- High School: Wharton-HB
- Middle School: Benito-HB
- School Elementary: Turner Elem-HB
Garage and Parking
- Garage Spaces: 3.00
- Open Parking Spaces: 0.00
- Parking Features: Driveway, Garage Door Opener, Oversized
Eco-Communities
- Water Source: Public
Utilities
- Carport Spaces: 0.00
- Cooling: Central Air
- Heating: Natural Gas
- Pets Allowed: Yes
- Sewer: Public Sewer
- Utilities: BB/HS Internet Available, Electricity Connected, Natural Gas Connected, Public, Sewer Connected, Water Connected
Finance and Tax Information
- Home Owners Association Fee: 88.26
- Insurance Expense: 0.00
- Net Operating Income: 0.00
- Other Expense: 0.00
- Tax Year: 2024
Other Features
- Appliances: Dishwasher, Disposal, Dryer, Electric Water Heater, Microwave, Range, Refrigerator, Washer, Water Softener
- Association Name: Sterling Oak
- Association Phone: (813) 600-1100
- Country: US
- Interior Features: Ceiling Fans(s), Eat-in Kitchen, High Ceilings, Kitchen/Family Room Combo, Living Room/Dining Room Combo, Open Floorplan, PrimaryBedroom Upstairs, Solid Wood Cabinets, Stone Counters, Walk-In Closet(s)
- Legal Description: LIVE OAK PRESERVE PHASE 2A-VILLAGES 9 10 11 AND 14 LOT 95 BLOCK 96
- Levels: Two
- Area Major: 33647 - Tampa / Tampa Palms
- Occupant Type: Vacant
- Parcel Number: U-05-27-20-84W-000096-00095.0
- Style: Traditional
- View: Trees/Woods
- Views: 236
- Zoning Code: PD
Nearby Subdivisions
Arbor Greene
Arbor Greene Ph 1
Arbor Greene Ph 2
Arbor Greene Ph 3
Arbor Greene Ph 5
Arbor Greene Ph 6
Arbor Greene Ph 7
Basset Creek Estates Ph 1
Basset Creek Estates Ph 2a
Buckingham At Tampa Palms
Capri Isle At Cory Lake
Cory Lake Isles Ph 1
Cory Lake Isles Ph 2
Cory Lake Isles Ph 3 Un 2
Cory Lake Isles Ph 5 Un 1
Cross Creek
Cross Creek Prcl D Ph 1
Cross Creek Prcl D Ph 2
Cross Creek Prcl G Ph 1
Cross Creek Prcl G Ph 2
Cross Creek Prcl I
Cross Creek Prcl K Ph 1b
Cross Creek Prcl K Ph 1c
Cross Creek Prcl K Ph 1d
Cross Creek Prcl M Ph 1
Easton Park Ph 1
Easton Park Ph 213
Easton Park Ph 2a
Easton Park Ph 2b
Easton Park Ph 3
Fairway Villas At Pebble Creek
Grand Hampton
Grand Hampton Ph 1c12a1
Grand Hampton Ph 1c3
Grand Hampton Ph 2a3
Grand Hampton Ph 3
Grand Hampton Ph 5
Hampton On The Green Ph 1
Hampton On The Green Ph 2
Heritage Isles
Heritage Isles Ph 2b
Heritage Isles Ph 3a
Heritage Isles Ph 3c
Heritage Isles Ph 3d
Heritage Isles Ph 3e
Heritage Isles Phase 1d
Hunters Green Prcl 13
Hunters Green Prcl 14 B Pha
Hunters Green Prcl 17a Ph 1
Hunters Green Prcl 17b Phas
Hunters Green Prcl 18a Phas
Hunters Green Prcl 19 Ph
Hunters Green Prcl 20
Hunters Green Prcl 22a Phas
Hunters Green Prcl 3
Kbar Ranch Prcl B
Kbar Ranch Prcl C
Kbar Ranch Prcl I
Kbar Ranch Prcl L Ph 1
Kbar Ranch Prcl Q Ph 2
Kbar Ranchpcl F
Lakeview Villas At Pebble Cree
Live Oak Preserve 2c Villages
Live Oak Preserve Ph 1b Villag
Live Oak Preserve Ph 1c Villag
Live Oak Preserve Ph 2avillag
Live Oak Preserve Ph 2bvil
Live Oak Preserve Phase 1c
Pebble Creek Village
Pebble Creek Villg
Richmond Place Ph 1
Richmond Place Ph 2
Richmond Place Ph 4
Spicola Prcl At Heritage Isl
Tampa Palms
Tampa Palms 2b
Tampa Palms 2c
Tampa Palms 4a
Tampa Palms Area 2
Tampa Palms Area 2 5c
Tampa Palms Area 3 Prcl 38
Tampa Palms Area 4 Prcl 11 U
Tampa Palms Area 4 Prcl 14
Tampa Palms Area 4 Prcl 16
Tampa Palms Area 8 Prcl 23 P
Tampa Palms North Area
Tampa Technology Park West Prc
Tuscany Sub At Tampa P
Tuscany Subdivision At Tampa P
West Meadows Parcels 12a 12b1
West Meadows Prcl 20b Doves
West Meadows Prcl 20b Doves La
West Meadows Prcl 20c Ph
West Meadows Prcl 4 Ph 1
West Meadows Prcl 4 Ph 4
West Meadows Prcl 5 Ph 1
West Meadows Prcl 5 Ph 2
West Meadows Prcls 21 22

- Natalie Gorse, REALTOR ®
- Tropic Shores Realty
- Office: 352.684.7371
- Mobile: 352.584.7611
- Fax: 352.799.3239
- nataliegorse352@gmail.com

