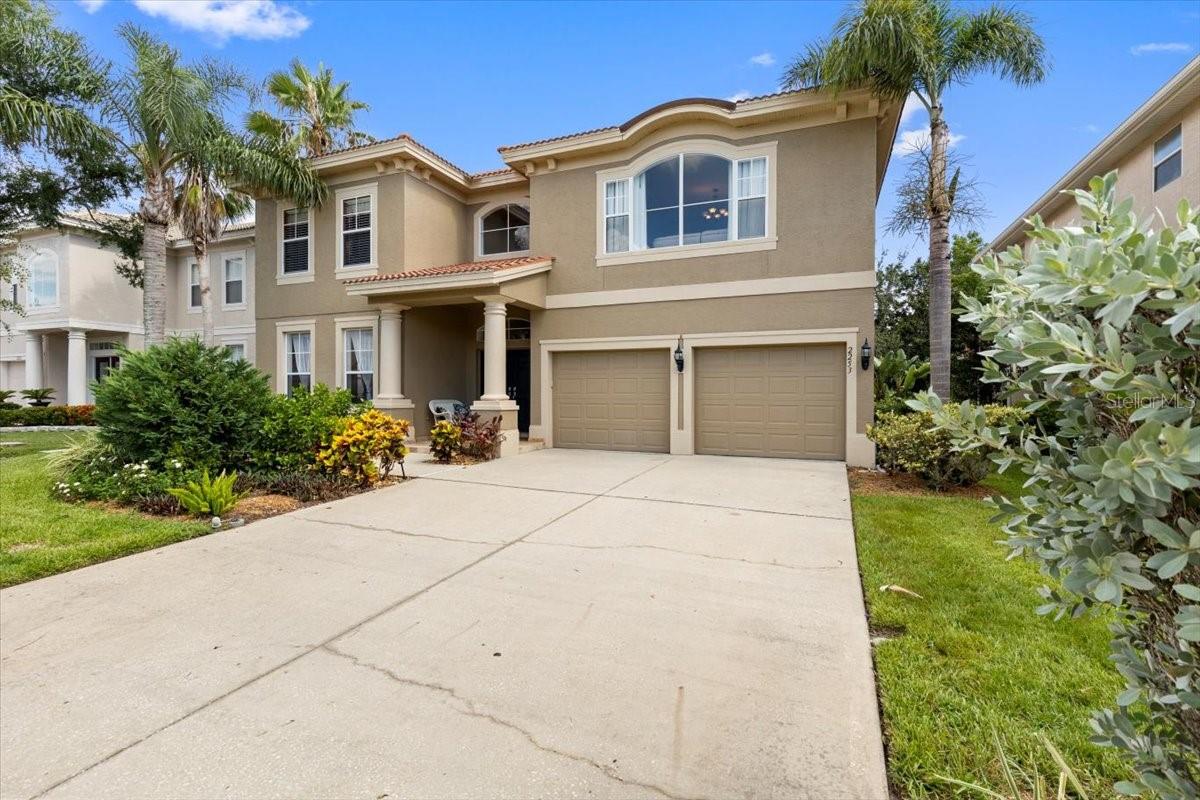2253 Hannah Way S, DUNEDIN, FL 34698
Property Photos

Would you like to sell your home before you purchase this one?
Priced at Only: $899,000
For more Information Call:
Address: 2253 Hannah Way S, DUNEDIN, FL 34698
Property Location and Similar Properties
- MLS#: TB8401906 ( Residential )
- Street Address: 2253 Hannah Way S
- Viewed: 4
- Price: $899,000
- Price sqft: $195
- Waterfront: No
- Year Built: 2006
- Bldg sqft: 4622
- Bedrooms: 4
- Total Baths: 4
- Full Baths: 3
- 1/2 Baths: 1
- Days On Market: 2
- Additional Information
- Geolocation: 28.0426 / -82.7449
- County: PINELLAS
- City: DUNEDIN
- Zipcode: 34698
- Subdivision: Highland Woods 3

- DMCA Notice
-
DescriptionIf you are new to the West Coast of Florida; you might not know about this gem of a city! Dunedin is home to several beaches, including Dunedin Causeway, Honeymoon Island, and Caladesi Island State Park. This Coastal town also offers a quaint downtown with street markets, excellent seafood, breweries, distinct gift shops and nightlife! The Pinellas Trail runs through the city and allows for Bike/Walk access from Tarpon Springs to the north all the way to St Petersburg to the south. Also known for its A rated schools; Dunedin has something special for all ages. Like the city, this home does not disappoint! NO FLOOD INSURANCE REQUIRED. Located in well maintained, highly sought after Highland Woods Community. Boasting 4 bedrooms, 3.5 baths, and a huge bonus/media room. At 3698 square feet this home has the largest floor plan in the community. Double doors open to an expansive living space, perfect for dining and entertaining. The spacious kitchen with storage to die for, opens to the Family room with a cozy fireplace and spectacular 20 ft ceiling! Crown Molding and Italian tile adorn the home. Master bedroom with ensuite and 1/2 bath round out the downstairs. Upstairs offers 3 more bedrooms, 2 baths and a bonus room with a wet bar to make entertaining friends or movie nights perfection! An outdoor kitchen with granite countertop and direct propane hookup, pool and hot tub complete this spacious home. This is the quintessential family home, don't miss the opportunity to love it as much as the previous family has!
Payment Calculator
- Principal & Interest -
- Property Tax $
- Home Insurance $
- HOA Fees $
- Monthly -
For a Fast & FREE Mortgage Pre-Approval Apply Now
Apply Now
 Apply Now
Apply NowFeatures
Building and Construction
- Covered Spaces: 0.00
- Exterior Features: Outdoor Kitchen, Sliding Doors, Sprinkler Metered
- Flooring: Carpet, Tile, Wood
- Living Area: 3698.00
- Roof: Tile
Garage and Parking
- Garage Spaces: 2.00
- Open Parking Spaces: 0.00
Eco-Communities
- Pool Features: Gunite, In Ground, Outside Bath Access
- Water Source: None
Utilities
- Carport Spaces: 0.00
- Cooling: Central Air
- Heating: Central, Natural Gas
- Pets Allowed: Cats OK, Dogs OK
- Sewer: Public Sewer
- Utilities: BB/HS Internet Available, Cable Available, Electricity Connected, Fiber Optics, Natural Gas Connected
Finance and Tax Information
- Home Owners Association Fee: 595.00
- Insurance Expense: 0.00
- Net Operating Income: 0.00
- Other Expense: 0.00
- Tax Year: 2024
Other Features
- Appliances: Built-In Oven, Cooktop, Dishwasher, Disposal, Dryer, Gas Water Heater, Refrigerator, Washer
- Association Name: Highland Woods Home Owners Association
- Country: US
- Interior Features: Cathedral Ceiling(s), Ceiling Fans(s), Crown Molding, Eat-in Kitchen, High Ceilings, Kitchen/Family Room Combo, Living Room/Dining Room Combo, Primary Bedroom Main Floor, Split Bedroom, Stone Counters, Thermostat, Vaulted Ceiling(s), Walk-In Closet(s)
- Legal Description: HIGHLAND WOODS 3 LOT 11
- Levels: Two
- Area Major: 34698 - Dunedin
- Occupant Type: Owner
- Parcel Number: 18-28-16-39354-000-0110

- Natalie Gorse, REALTOR ®
- Tropic Shores Realty
- Office: 352.684.7371
- Mobile: 352.584.7611
- Fax: 352.584.7611
- nataliegorse352@gmail.com































































