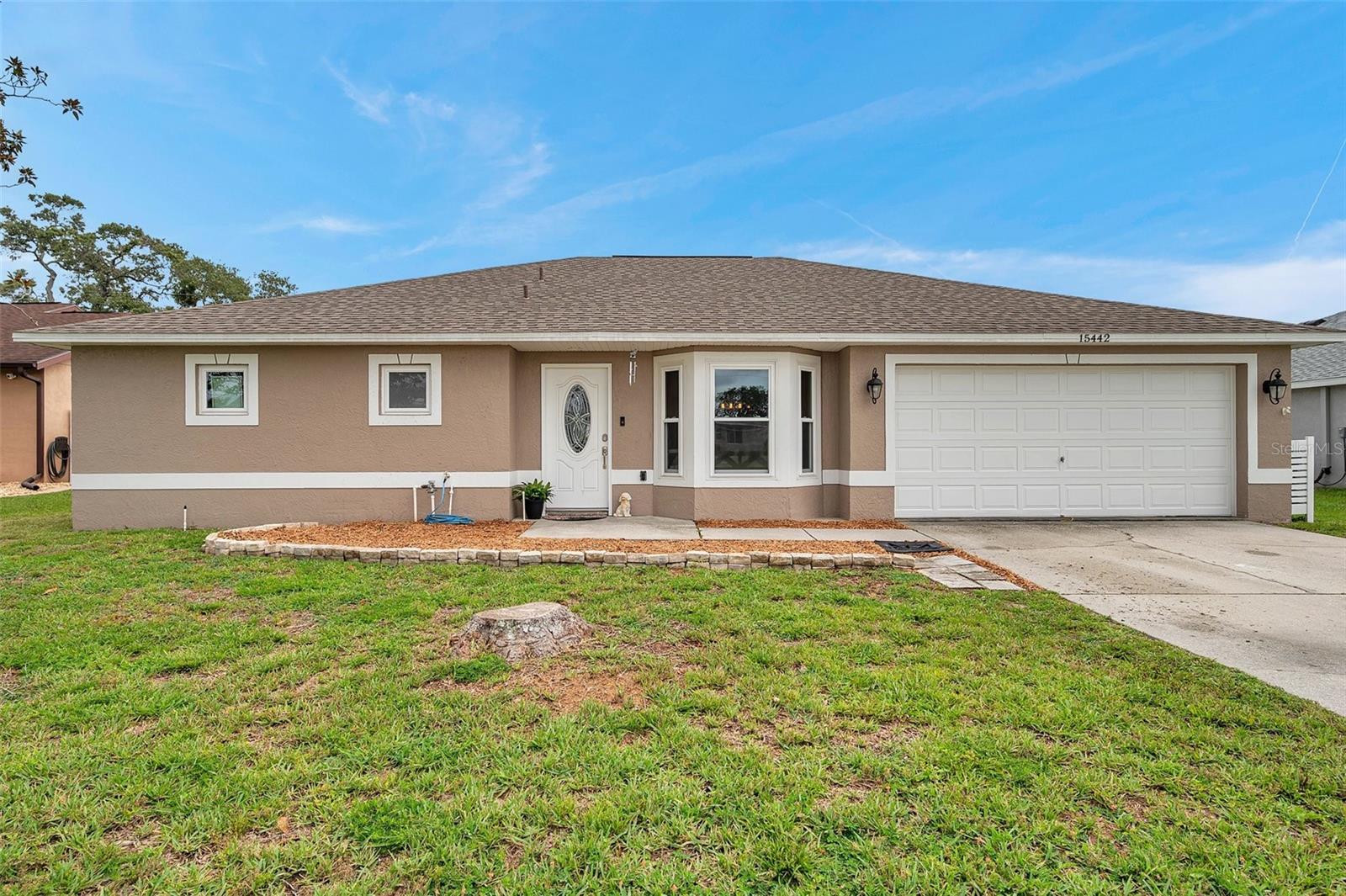15442 Arvin Drive, BROOKSVILLE, FL 34604
Property Photos

Would you like to sell your home before you purchase this one?
Priced at Only: $319,900
For more Information Call:
Address: 15442 Arvin Drive, BROOKSVILLE, FL 34604
Property Location and Similar Properties
- MLS#: TB8402054 ( Residential )
- Street Address: 15442 Arvin Drive
- Viewed: 4
- Price: $319,900
- Price sqft: $148
- Waterfront: No
- Year Built: 2001
- Bldg sqft: 2156
- Bedrooms: 4
- Total Baths: 2
- Full Baths: 2
- Garage / Parking Spaces: 2
- Days On Market: 6
- Additional Information
- Geolocation: 28.4827 / -82.4676
- County: HERNANDO
- City: BROOKSVILLE
- Zipcode: 34604
- Subdivision: Quail Meadows Ph 1
- Provided by: SELECT PROPERTIES INC

- DMCA Notice
-
DescriptionThis beautifully updated 4 bedroom home with an additional flex room and 2 bathrooms is located just minutes from the Suncoast Parkway, making for an easy commute. Nestled in the highly sought after Deerfield Estates community, this move in ready gem is packed with thoughtful upgrades and features. Youll love the hurricane rated windows, new vinyl plank flooring, new water heater, 2022 A/C system, and a roof that's only approximately 4 years old. Both bathrooms have been completely remodeled with sleek, modern finishes that add a spa like touch. The split floor plan offers privacy and functionality, with two guest bedrooms on one side of the home and a spacious primary suite tucked away on the opposite side. The primary retreat features built in shelving, a generous walk in closet, and a luxurious ensuite bath with dual shower heads, each with separate temperature controls. Just off the kitchen, you'll find a dedicated flex room, currently set up as a home office with room for two desks ideal for remote work, study space, or even a hobby room. The open concept kitchen, dining, and living area flow beautifully together and lead to double doors that open to the large, fenced in backyard a perfect space for entertaining. The attached 2 car garage adds convenience and storage, while the interior laundry area keeps daily living easy and organized. Schedule your private showing today before its gone! All measurements are approximate and should be verified by Buyer.
Payment Calculator
- Principal & Interest -
- Property Tax $
- Home Insurance $
- HOA Fees $
- Monthly -
For a Fast & FREE Mortgage Pre-Approval Apply Now
Apply Now
 Apply Now
Apply NowFeatures
Building and Construction
- Covered Spaces: 0.00
- Exterior Features: Other
- Fencing: Vinyl
- Flooring: Carpet, Tile, Vinyl
- Living Area: 1722.00
- Roof: Shingle
Garage and Parking
- Garage Spaces: 2.00
- Open Parking Spaces: 0.00
Eco-Communities
- Water Source: Public
Utilities
- Carport Spaces: 0.00
- Cooling: Central Air
- Heating: Electric
- Pets Allowed: Yes
- Sewer: Public Sewer
- Utilities: BB/HS Internet Available, Cable Available, Electricity Available, Phone Available, Sewer Available, Water Available
Finance and Tax Information
- Home Owners Association Fee Includes: Other
- Home Owners Association Fee: 130.08
- Insurance Expense: 0.00
- Net Operating Income: 0.00
- Other Expense: 0.00
- Tax Year: 2024
Other Features
- Appliances: Cooktop, Dishwasher, Electric Water Heater, Microwave, Refrigerator
- Association Name: Deerfield Estates
- Country: US
- Interior Features: Ceiling Fans(s), Other, Primary Bedroom Main Floor, Stone Counters, Window Treatments
- Legal Description: QUAIL MEADOWS PHASE I BLK 3 LOT 8
- Levels: One
- Area Major: 34604 - Brooksville/Masaryktown/Spring Hill
- Occupant Type: Owner
- Parcel Number: R13-223-18-3235-0003-0080
- Zoning Code: RES
Nearby Subdivisions
Ac Ayers Rdwisconpkwy Eac04
Acerage
Acreage
Brooksville Gardens
Deerfield Estate Ph 3 4
Deerfield Estate Ph 5
Deerfield Estates
Glen Raven Phase 1
Hernando Oaks Ph 1
Hernando Oaks Phase 3
Hidden Oaks Class 1 Sub
Masaryktown
N/a
None
Not In Hernando
Not On List
Oakwood Acres
Potterfield Gdn Ac Jj 1st Add
Quail Meadows Ph 1
Quail Meadows Phase 1
Sea Gate Village
Seagate Village
Silver Ridge
Springwood Estate
Springwood Estates
Suncoast Lndg Ph 1
Tangerine Estates
Trails At Rivard Ph 12 6
Trails At Rivard Phs 1,2 And 6
Trillium Village A
Trillium Village B
Trillium Village C
Trillium Village C Ph 1
Trillium Village C Ph 2a
Trillium Village D
Trillium Village E
Trillium Village E Ph 1
Trillium Village E Ph 2
Unplatted
Valleybrook

- Natalie Gorse, REALTOR ®
- Tropic Shores Realty
- Office: 352.684.7371
- Mobile: 352.584.7611
- Fax: 352.584.7611
- nataliegorse352@gmail.com








































