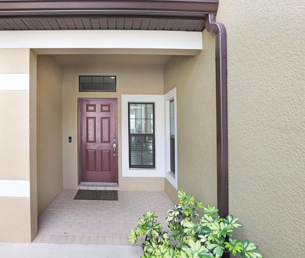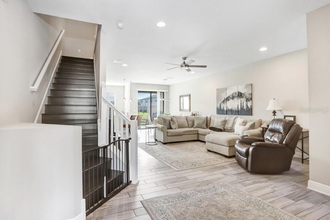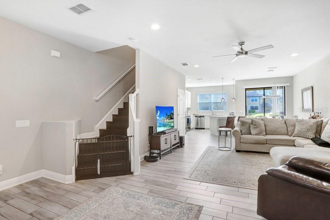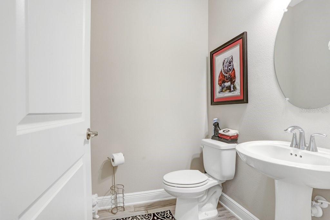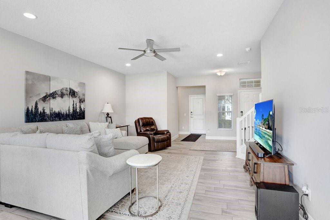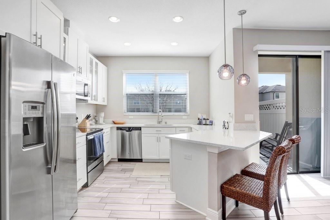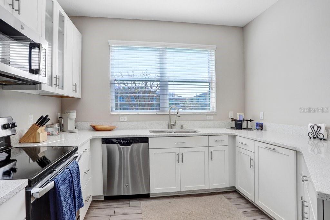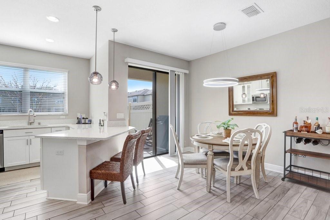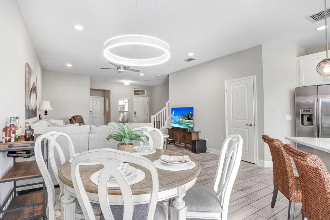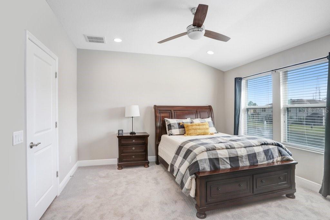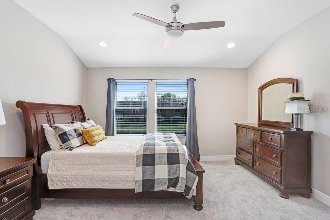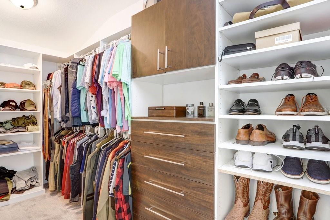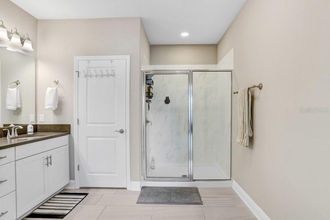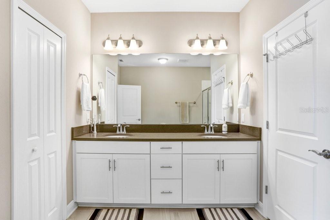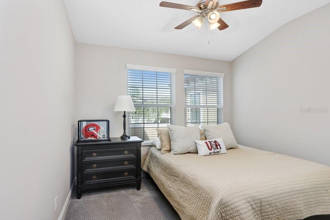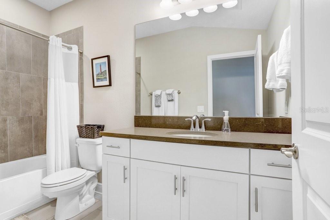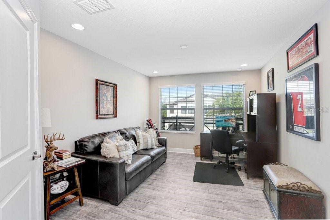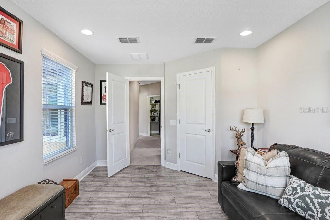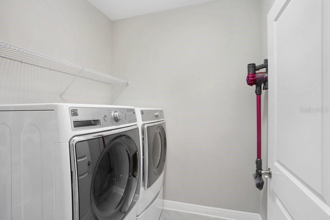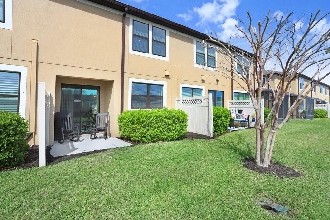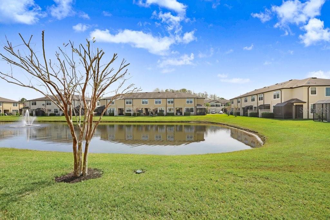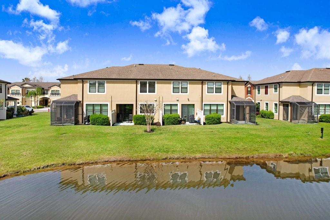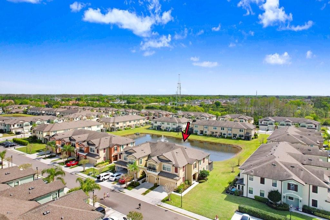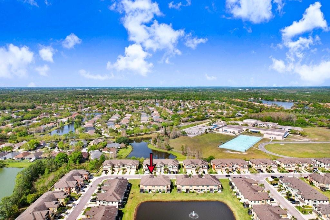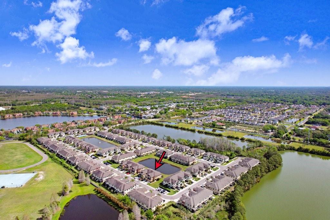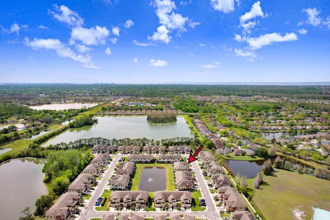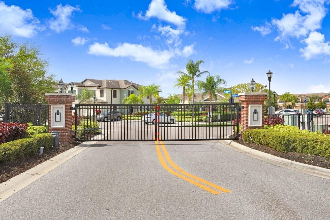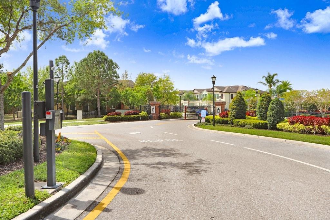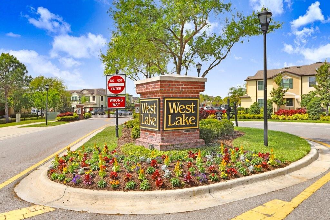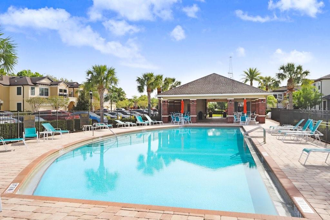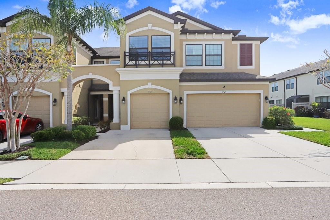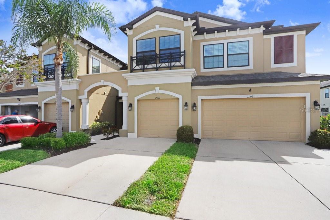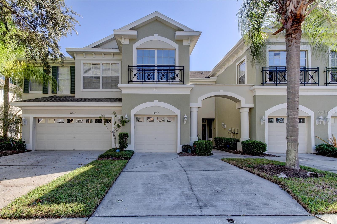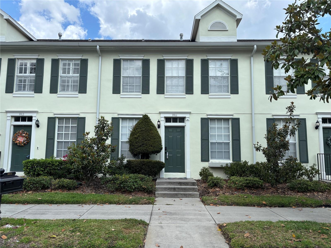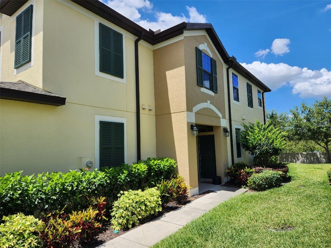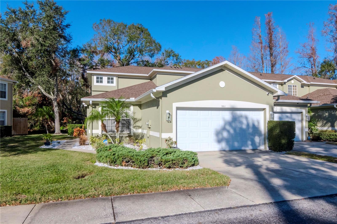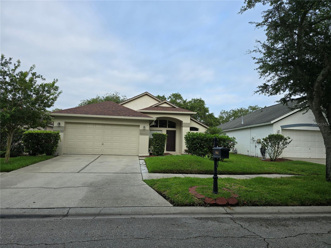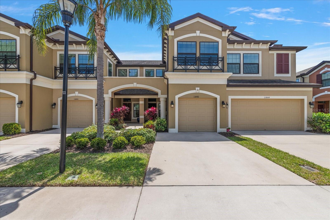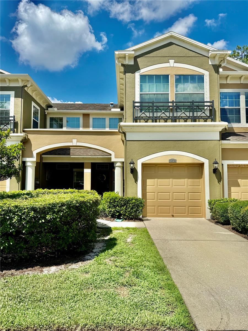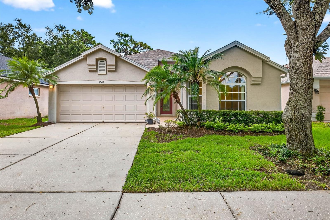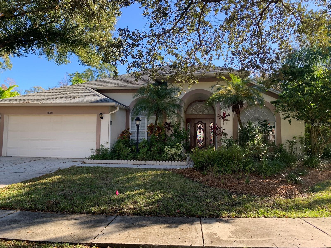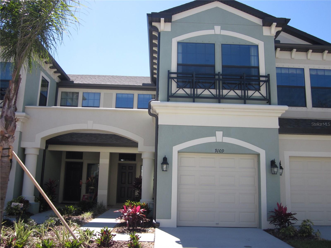11521 Crowned Sparrow Lane, TAMPA, FL 33626
Property Photos
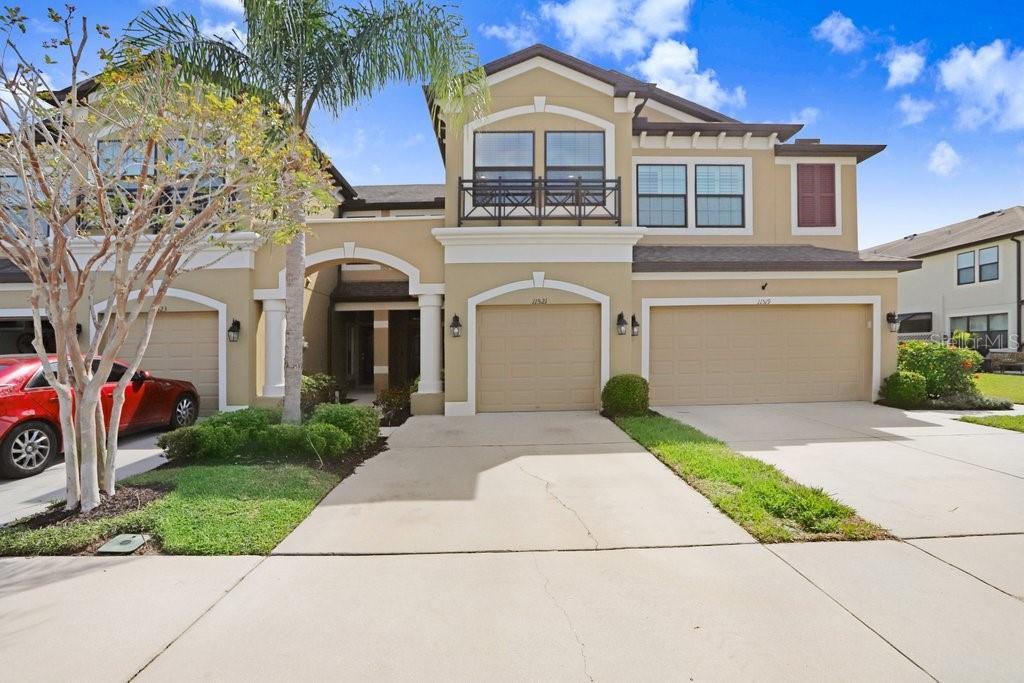
Would you like to sell your home before you purchase this one?
Priced at Only: $3,000
For more Information Call:
Address: 11521 Crowned Sparrow Lane, TAMPA, FL 33626
Property Location and Similar Properties
- MLS#: TB8402360 ( Residential Lease )
- Street Address: 11521 Crowned Sparrow Lane
- Viewed: 13
- Price: $3,000
- Price sqft: $1
- Waterfront: Yes
- Wateraccess: Yes
- Waterfront Type: Pond
- Year Built: 2017
- Bldg sqft: 2306
- Bedrooms: 3
- Total Baths: 3
- Full Baths: 2
- 1/2 Baths: 1
- Garage / Parking Spaces: 1
- Days On Market: 13
- Additional Information
- Geolocation: 28.0523 / -82.5943
- County: HILLSBOROUGH
- City: TAMPA
- Zipcode: 33626
- Subdivision: West Lake
- Elementary School: Deer Park Elem
- Middle School: Davidsen
- High School: Sickles
- Provided by: COLDWELL BANKER REALTY
- Contact: Dyan Pithers
- 813-977-3500

- DMCA Notice
-
DescriptionFABULOUS Rental Available in West Lake Townhomes, an exclusive gated community in the heart of Westchase. This exquisite two story townhome boasts 3 bedrooms, 2.5 bathrooms, a private porch, and breathtaking pond views. As you step inside, you'll immediately be greeted by a spacious floor plan. The expansive great room features elegant wood look tile flooring and seamlessly flows into the dining area and an incredible open kitchen. The stylish kitchen showcases beautiful white cabinetry, two decorative glass front cabinets, stainless steel GE appliances, and a deep, single well sink that overlooks the sparkling pond. Right off the kitchen, access your private porch, which steps out into a quaint yard offering serene water views. Upstairs, you'll find your primary suite retreat, complete with more stunning pond views, a large walk in closet with custom built storage systems, and a versatile en suite bathroom. The en suite features a marble top dual vanity, a large walk in shower, and a private water closet. Additionally, the second floor hosts two well sized bedrooms located near the front of the homeone featuring plush carpet and the other with wood look tile flooringsharing a spacious full bathroom. The large laundry room, conveniently located upstairs, offers plenty of storage space. Washer/Dryer stay with the home. Water/Sewer/Trash included in the rent! The one car garage provides additional storage space, ensuring you have plenty of room to keep your belongings organized. Guest parking is conveniently available throughout the community. Maintenance free living with Water/Sewer included! West Lake Townhomes also includes a pool and is close to grocery stores, restaurants, Citrus Park Mall, golf courses, and offers quick access to the Veteran's Expressway and airport. Experience the perfect blend of luxury, comfort, and natural beauty in this exceptional townhome at West Lake Townhomes.
Payment Calculator
- Principal & Interest -
- Property Tax $
- Home Insurance $
- HOA Fees $
- Monthly -
For a Fast & FREE Mortgage Pre-Approval Apply Now
Apply Now
 Apply Now
Apply NowFeatures
Building and Construction
- Builder Name: M/I Homes
- Covered Spaces: 0.00
- Exterior Features: Hurricane Shutters, Rain Gutters, Sidewalk, Sliding Doors
- Flooring: Carpet, Ceramic Tile
- Living Area: 1933.00
Property Information
- Property Condition: Completed
Land Information
- Lot Features: In County, Landscaped, Level, Sidewalk, Paved, Private
School Information
- High School: Sickles-HB
- Middle School: Davidsen-HB
- School Elementary: Deer Park Elem-HB
Garage and Parking
- Garage Spaces: 1.00
- Open Parking Spaces: 0.00
- Parking Features: Driveway, Garage Door Opener, Guest
Eco-Communities
- Water Source: Public
Utilities
- Carport Spaces: 0.00
- Cooling: Central Air
- Heating: Central, Electric
- Pets Allowed: Yes
- Sewer: Public Sewer
- Utilities: BB/HS Internet Available, Cable Connected, Public, Sewer Connected, Underground Utilities, Water Connected
Amenities
- Association Amenities: Fence Restrictions, Gated, Pool
Finance and Tax Information
- Home Owners Association Fee: 0.00
- Insurance Expense: 0.00
- Net Operating Income: 0.00
- Other Expense: 0.00
Other Features
- Appliances: Dishwasher, Disposal, Electric Water Heater, Exhaust Fan, Microwave, Range, Refrigerator
- Association Name: Greenacre Property Management
- Association Phone: 813-600-1100
- Country: US
- Furnished: Unfurnished
- Interior Features: High Ceilings, Kitchen/Family Room Combo, Living Room/Dining Room Combo, Open Floorplan, PrimaryBedroom Upstairs, Split Bedroom, Stone Counters, Thermostat, Walk-In Closet(s)
- Levels: Two
- Area Major: 33626 - Tampa/Northdale/Westchase
- Occupant Type: Owner
- Parcel Number: U-15-28-17-A4A-000007-00002.0
- View: Water
- Views: 13
Owner Information
- Owner Pays: Grounds Care, Management, Sewer, Trash Collection, Water
Similar Properties
Nearby Subdivisions
Casa Blanca
Fawn Lake Ph Iii
Fawn Lake Ph V
Fawn Ridge Village X
Hampton Chase Twnhms
Hampton Lakes At Main Street
Highland Park Ph 2a-2
Highland Park Ph 2a2
Hixon Preserve
Lake Chase Condo
Sheldon West Mh Community
South Hampton
Waterchase Ph 01
West Lake
West Lake Twnhms Ph 1
West Lake Twnhms Ph 2
Westchase Sec 110
Westchase Sec 117
Westchase Sec 203
Westchase Sec 211
Westchase Sec 223
Westchase Sec 325a
Westchase Sec 370
Westchase Sec 378
Westchase Sec 430a
Westchase Sections 373 411
Westchase Sections 373 & 411
Westwood Lakes Ph 2a
Worthington At West Park Villa

- Natalie Gorse, REALTOR ®
- Tropic Shores Realty
- Office: 352.684.7371
- Mobile: 352.584.7611
- Fax: 352.584.7611
- nataliegorse352@gmail.com

