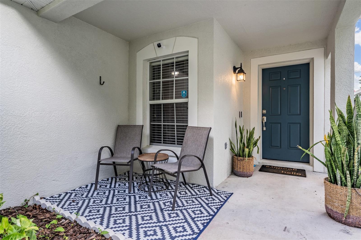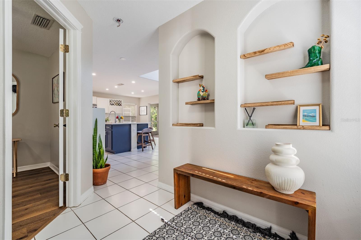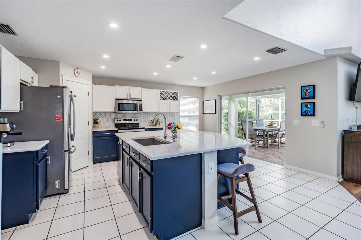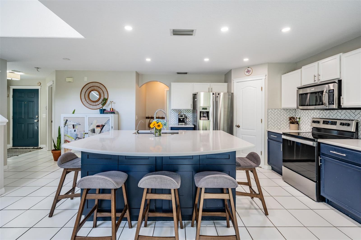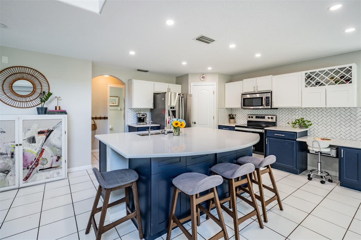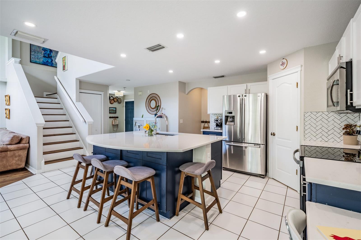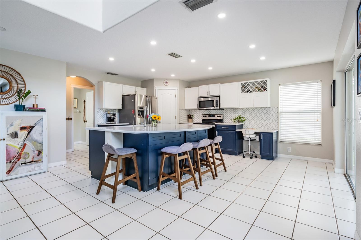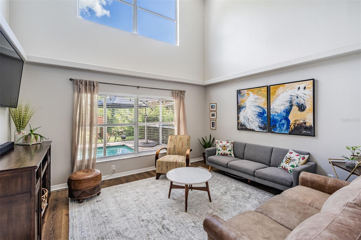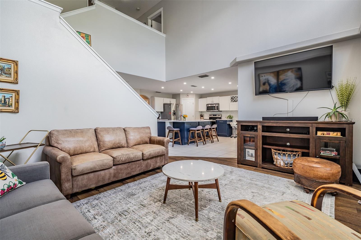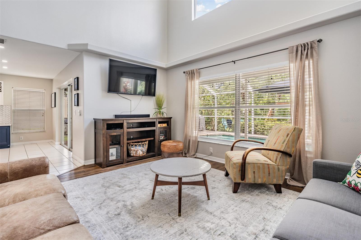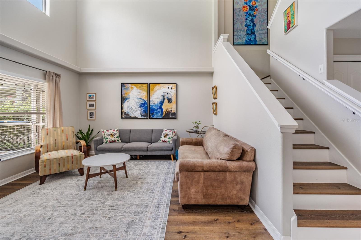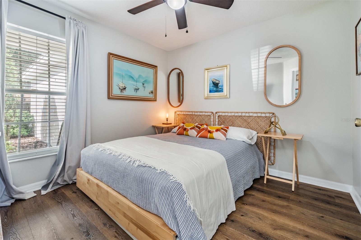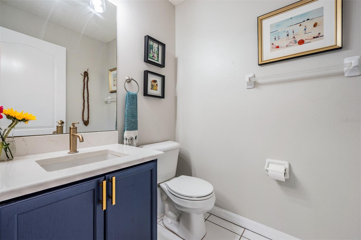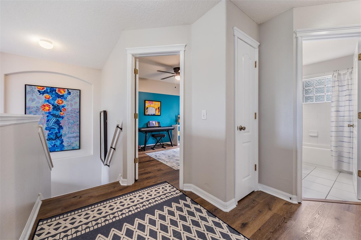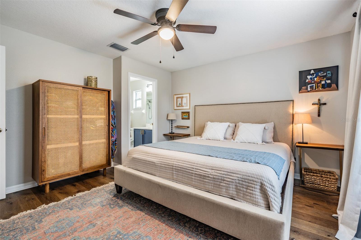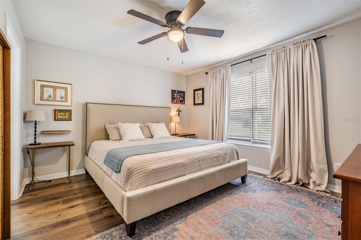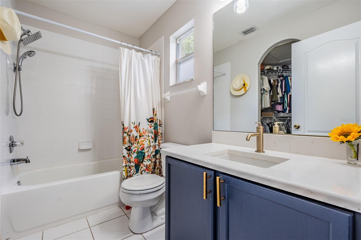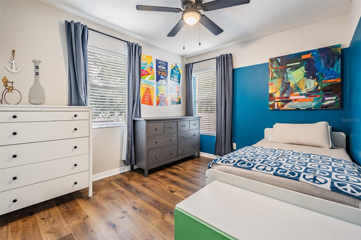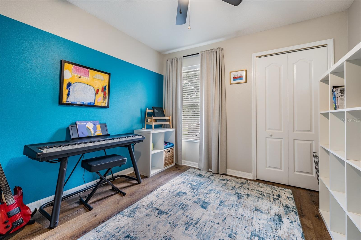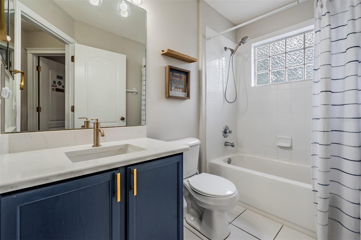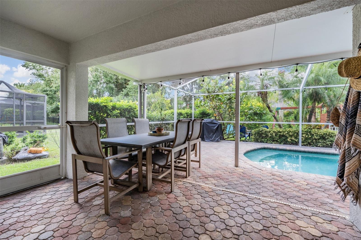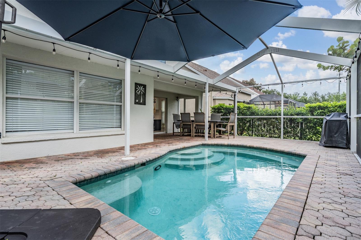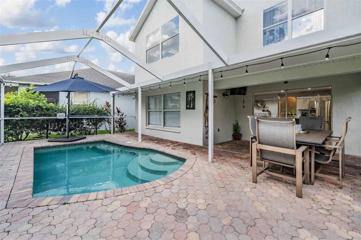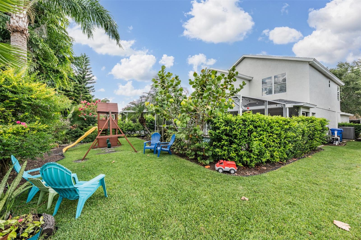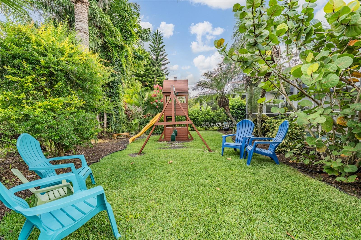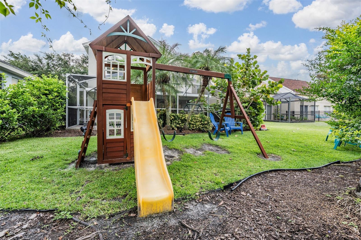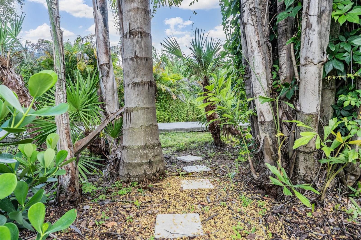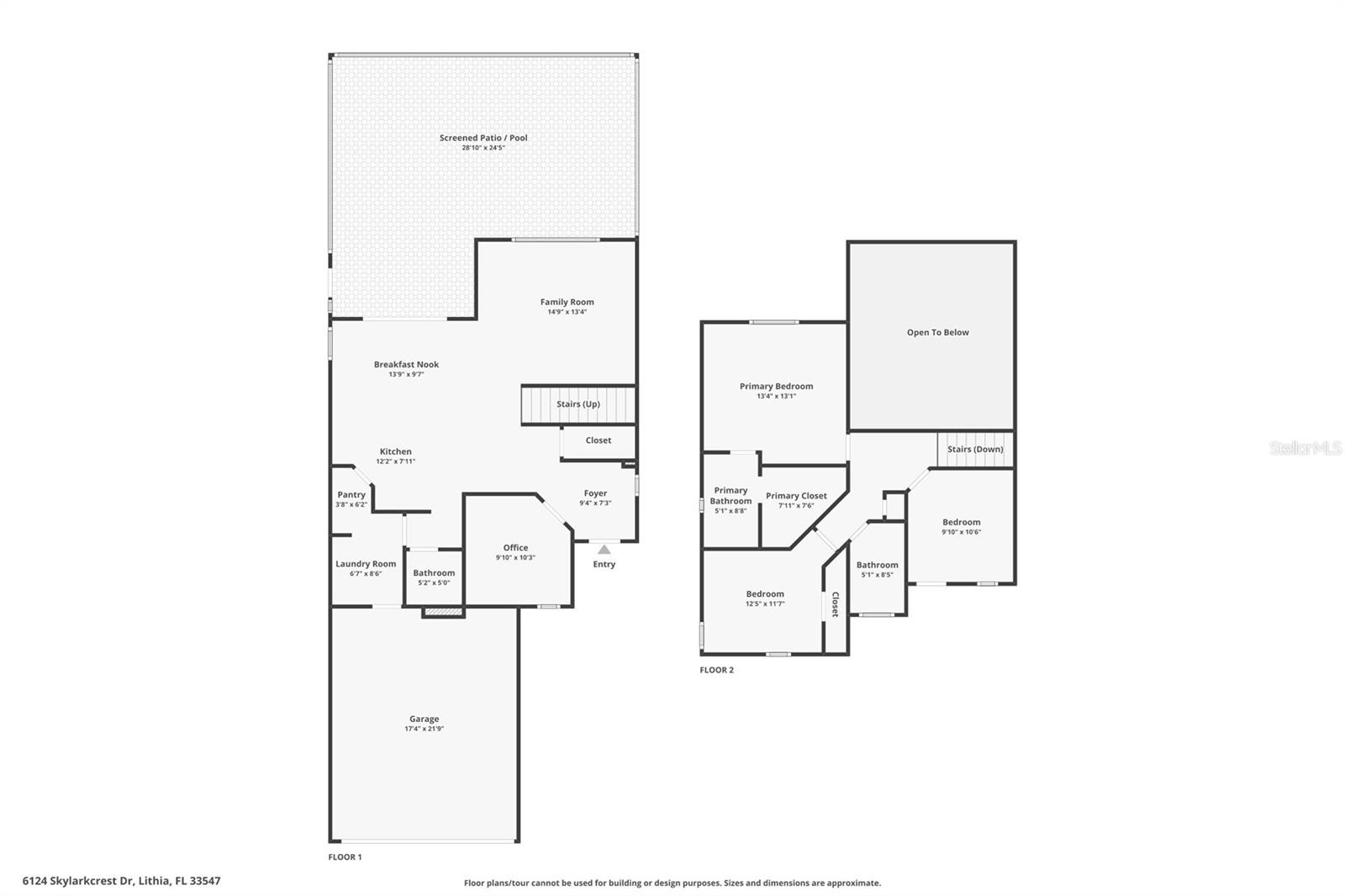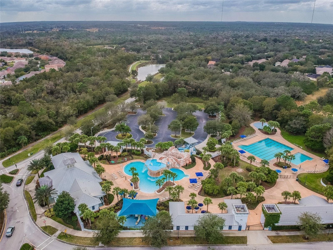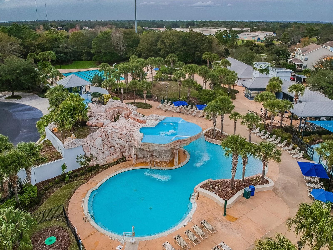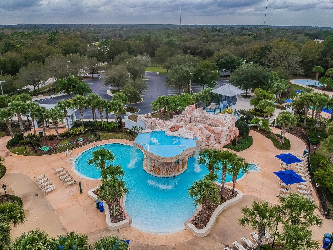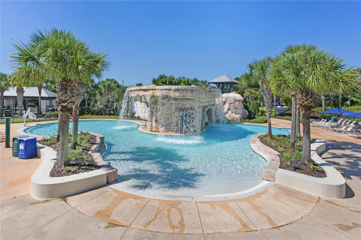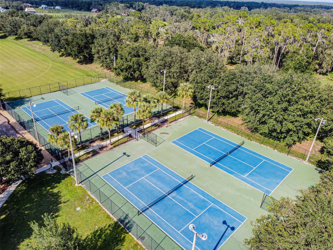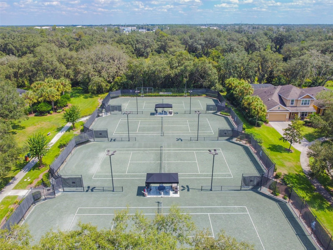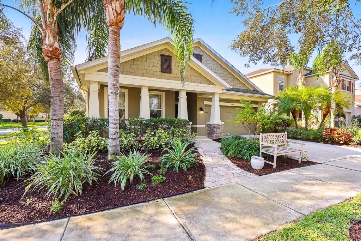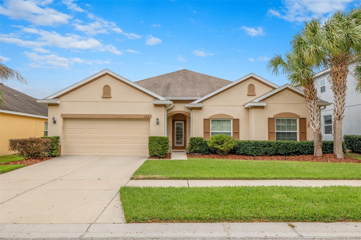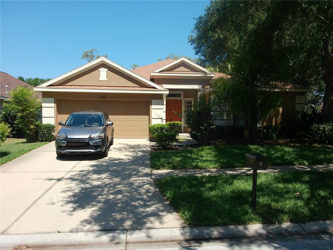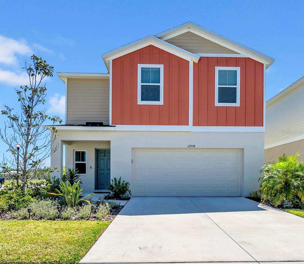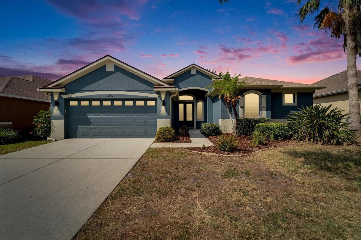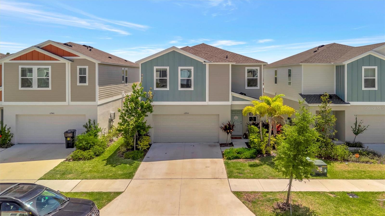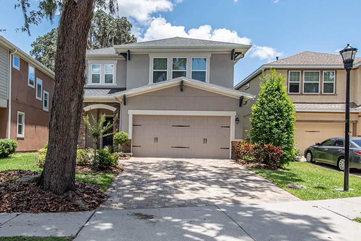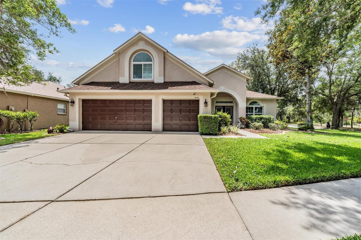6124 Skylarkcrest Drive, LITHIA, FL 33547
Property Photos
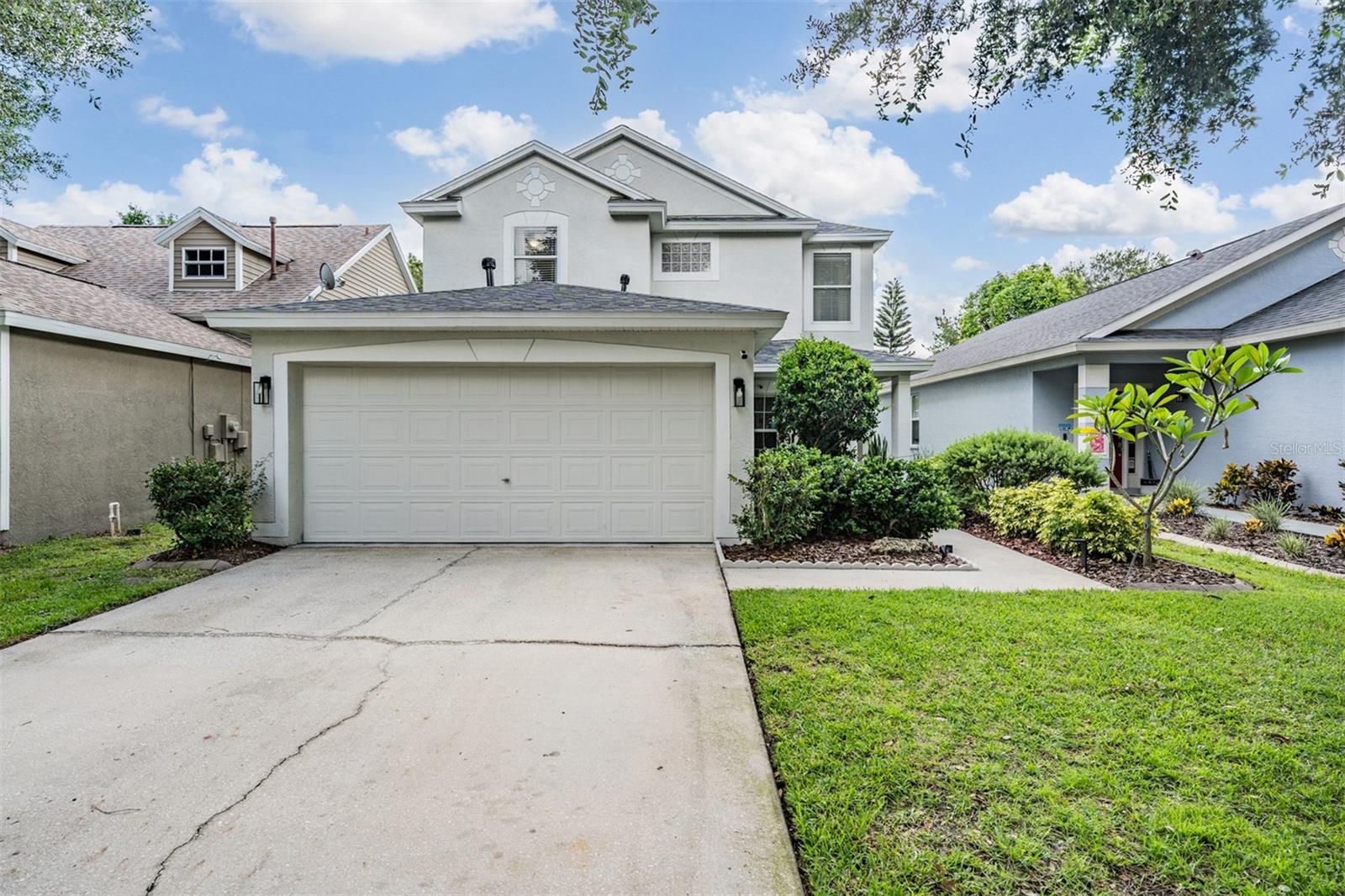
Would you like to sell your home before you purchase this one?
Priced at Only: $449,000
For more Information Call:
Address: 6124 Skylarkcrest Drive, LITHIA, FL 33547
Property Location and Similar Properties
- MLS#: TB8403215 ( Residential )
- Street Address: 6124 Skylarkcrest Drive
- Viewed: 12
- Price: $449,000
- Price sqft: $193
- Waterfront: No
- Year Built: 2003
- Bldg sqft: 2328
- Bedrooms: 3
- Total Baths: 3
- Full Baths: 2
- 1/2 Baths: 1
- Garage / Parking Spaces: 2
- Days On Market: 8
- Additional Information
- Geolocation: 27.8412 / -82.2218
- County: HILLSBOROUGH
- City: LITHIA
- Zipcode: 33547
- Subdivision: Fishhawk Ranch Ph 2 Prcl
- Elementary School: Fishhawk Creek HB
- Middle School: Randall HB
- High School: Newsome HB
- Provided by: RE/MAX REALTY UNLIMITED
- Contact: Margaret Errico
- 813-651-1900

- DMCA Notice
-
DescriptionFishhawk pool home zoned for fishhawk creek elementary, randall and newsome with new roof (2023) and new hvac in 2022! Sitting on a coveted lot, backing up to mature foliage and one of the many walking trails that fishhawk is so well known for! Handsome curb appeal greets your arrival with a cozy, covered front porch. Boasting 3 bedrooms **plus a first floor office (possible 4th bedroom) and a beautiful, updated kitchen, this home is a rare find! Step inside and discover the home office/4th bedroom to the left. As you continue back you will love how the home opens up into a spacious kitchen and great room with soaring ceilings and loads of natural light with spectacular pool and conservation views through a plethora of windows! You will love the white quartz countertops and huge island with plenty of room for seating. Upstairs you will find 3 generously sized bedrooms, all with fantastic closet space. Step out through glass sliders in the kitchen to a wonderful covered/shaded patio and screened lanai smothered in brick pavers with plenty of space surrounding your gas heated sparkling pool! Beyond the pool area, discover a lushly landscaped backyard with no rear neighbors, making it a great place for the family to hang out and relax. Backyard playset stays with the home for the new owners to enjoy! This location cannot be beat: a quick walk to hillsborough countys #1 rated elementary school fishhawk creek elementary, and steps to park square (shops, restaurants, fountains), 8 acre ibis park, the resort style aquatic club, playgrounds and more! Fishhawk ranch features over 25 miles of walking/hiking/biking trails, pools, playgrounds, skate park, basketball, tennis and pickleball. Easy to get to macdill afb, downtown tampa, lakeland, white sugar sand beaches, golf courses and orlando attractions! Recent improvements include: new roof in 2023, new hvac in 2022, full flake epoxy coating with polyaspartic uv protect on garage floor, renovated kitchen, and more! Come take a look for yourself!
Payment Calculator
- Principal & Interest -
- Property Tax $
- Home Insurance $
- HOA Fees $
- Monthly -
For a Fast & FREE Mortgage Pre-Approval Apply Now
Apply Now
 Apply Now
Apply NowFeatures
Building and Construction
- Covered Spaces: 0.00
- Exterior Features: Private Mailbox, Rain Gutters, Sidewalk
- Flooring: Ceramic Tile, Luxury Vinyl
- Living Area: 1620.00
- Roof: Shingle
Land Information
- Lot Features: Cleared, Conservation Area, City Limits, In County, Landscaped, Sidewalk
School Information
- High School: Newsome-HB
- Middle School: Randall-HB
- School Elementary: Fishhawk Creek-HB
Garage and Parking
- Garage Spaces: 2.00
- Open Parking Spaces: 0.00
Eco-Communities
- Pool Features: Gunite, Heated, In Ground, Screen Enclosure
- Water Source: Public
Utilities
- Carport Spaces: 0.00
- Cooling: Central Air, Zoned
- Heating: Central, Electric
- Pets Allowed: Cats OK, Dogs OK
- Sewer: Public Sewer
- Utilities: BB/HS Internet Available, Cable Available, Electricity Available, Electricity Connected, Fiber Optics
Amenities
- Association Amenities: Clubhouse, Park, Pickleball Court(s), Playground
Finance and Tax Information
- Home Owners Association Fee Includes: Pool, Recreational Facilities
- Home Owners Association Fee: 66.00
- Insurance Expense: 0.00
- Net Operating Income: 0.00
- Other Expense: 0.00
- Tax Year: 2024
Other Features
- Appliances: Electric Water Heater, Microwave, Range, Refrigerator
- Association Name: Grand Manors
- Association Phone: 813-947-2636
- Country: US
- Interior Features: Eat-in Kitchen, Open Floorplan, Stone Counters, Thermostat, Walk-In Closet(s), Window Treatments
- Legal Description: FISHHAWK RANCH PHASE 2 PARCEL X-2/Y LOT 29 BLOCK 58
- Levels: Two
- Area Major: 33547 - Lithia
- Occupant Type: Owner
- Parcel Number: U-29-30-21-649-000058-00029.0
- Possession: Close Of Escrow
- Style: Traditional
- View: Garden, Trees/Woods
- Views: 12
- Zoning Code: PD
Similar Properties
Nearby Subdivisions
B D Hawkstone Ph 1
B D Hawkstone Ph 2
B & D Hawkstone Ph 1
B & D Hawkstone Ph 2
B And D Hawkstone
Channing Park
Channing Park 70 Foot Single F
Channing Park Lot 69
Channing Park Phase 2
Chapman Estates
Corbett Road Sub
Creek Ridge Preserve Ph 1
Devore Gundog Equestrian E
Enclave At Channing Park
Enclave At Channing Park Ph
Enclave Channing Park Ph
Encore Fishhawk Ranch West Ph
Fiishhawk Ranch West Ph 2a
Fiishhawk Ranch West Ph 2a/
Fish Hawk
Fish Hawk Trails
Fish Hawk Trails Un 1 2
Fish Hawk Trails Un 1 & 2
Fishhawk Chapman Crossing
Fishhawk Ranch
Fishhawk Ranch Chapman Crossi
Fishhawk Ranch Preserve
Fishhawk Ranch Ph 02
Fishhawk Ranch Ph 1
Fishhawk Ranch Ph 1 Unit 4a
Fishhawk Ranch Ph 1 Units 1
Fishhawk Ranch Ph 2 Parcels
Fishhawk Ranch Ph 2 Prcl
Fishhawk Ranch Ph 2 Prcl A
Fishhawk Ranch Ph 2 Prcl A &
Fishhawk Ranch Ph 2 Prcl D
Fishhawk Ranch Ph 2 Prcl D Uni
Fishhawk Ranch Ph 2 Tr 1
Fishhawk Ranch Towncenter Phas
Fishhawk Ranch Tr 8 Pt
Fishhawk Ranch West
Fishhawk Ranch West Ph 1a
Fishhawk Ranch West Ph 1b1c
Fishhawk Ranch West Ph 2a2b
Fishhawk Ranch West Ph 3a
Fishhawk Ranch West Ph 3b
Fishhawk Ranch West Ph 4a
Fishhawk Ranch West Ph 5
Fishhawk Ranch West Ph 6
Fishhawk Ranch West Phase 1b/1
Fishhawk Ranch West Phase 1b1c
Fishhawk Ranch West Phase 3a
Fishhawk Vicinity B And D Haw
Halls Branch Estates
Hammock Oaks Reserve
Hawk Creek Reserve
Hawkstone
Hinton Hawkstone
Hinton Hawkstone Ph 1a1
Hinton Hawkstone Ph 1a2
Hinton Hawkstone Ph 1b
Hinton Hawkstone Ph 2a 2b2
Mannhurst Oak Manors
Not In Hernando
Old Welcome Manor
Parkside Village
Preserve At Fishhawk Ranch Pah
Preserve At Fishhawk Ranch Pha
Pritcher Manor Unit 1
Southwood Estates
Starling Fishhawk Ranch
Starling - Fishhawk Ranch
Starling At Fishhawk
Starling At Fishhawk Ph 1b-1
Starling At Fishhawk Ph 1b1
Starling At Fishhawk Ph 1b2
Starling At Fishhawk Ph 1c
Starling At Fishhawk Ph 1c/
Starling At Fishhawk Ph 2b2
Starling At Fishhawk Ph 2c2
Starling At Fishhawk Ph Ia
Tagliarini Platted
Temple Pines
Unplatted

- Natalie Gorse, REALTOR ®
- Tropic Shores Realty
- Office: 352.684.7371
- Mobile: 352.584.7611
- Fax: 352.584.7611
- nataliegorse352@gmail.com

