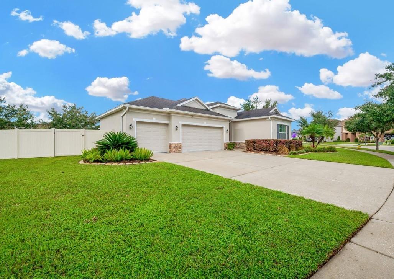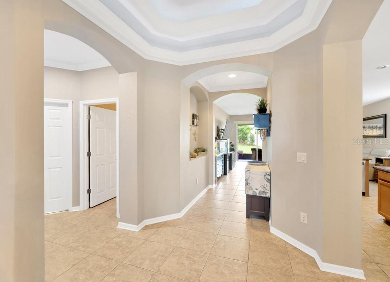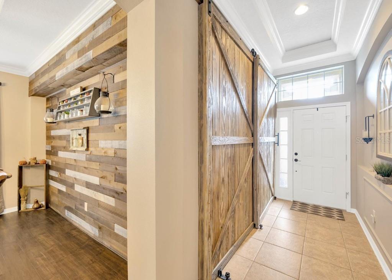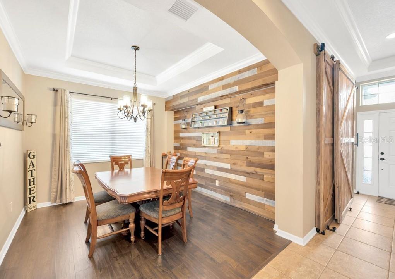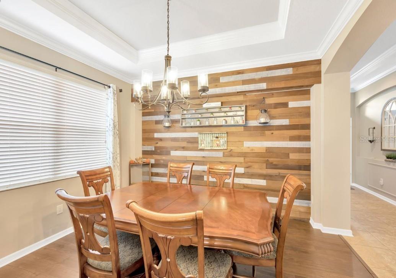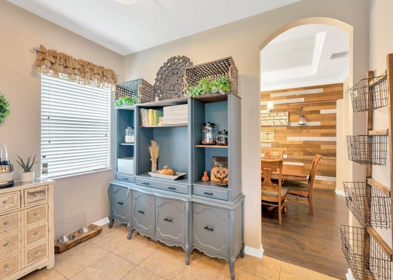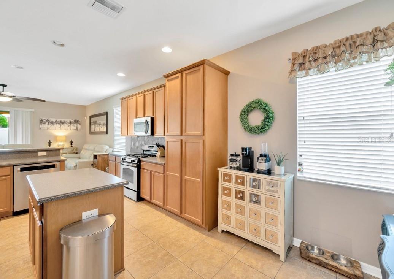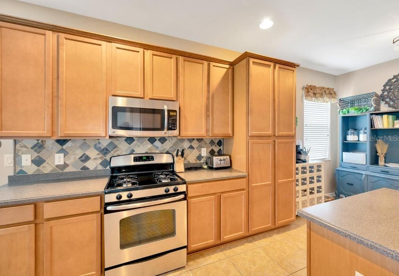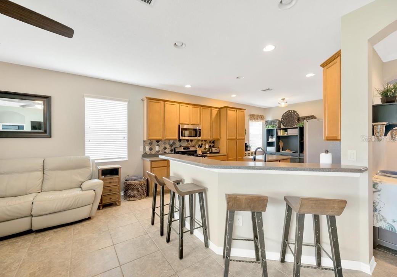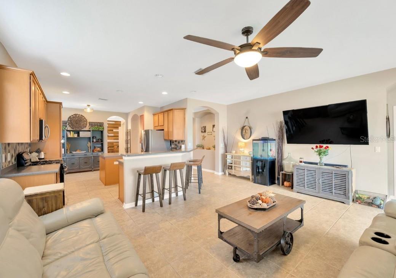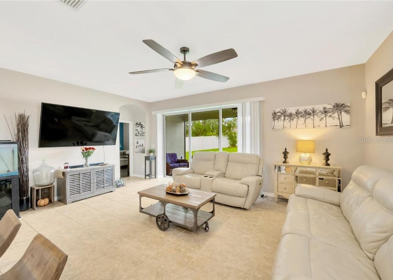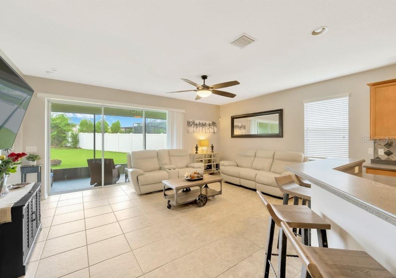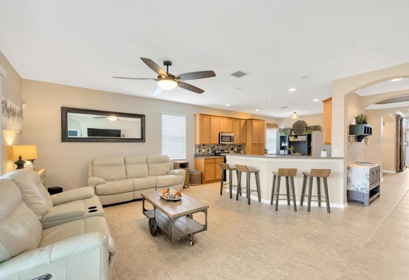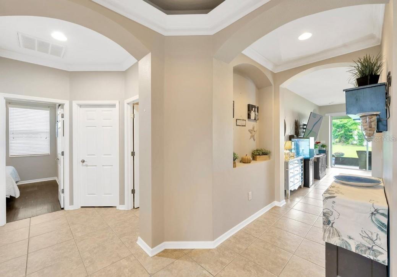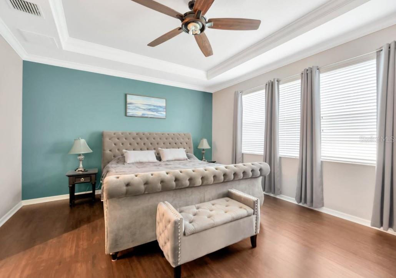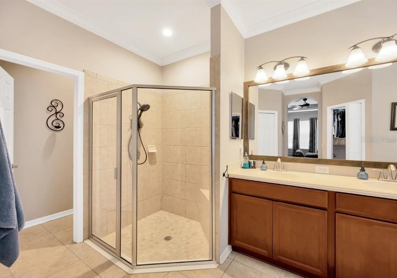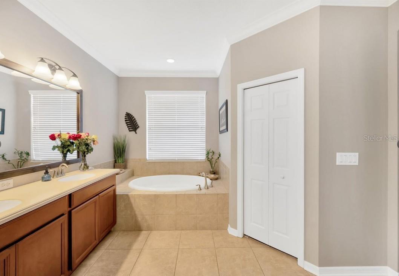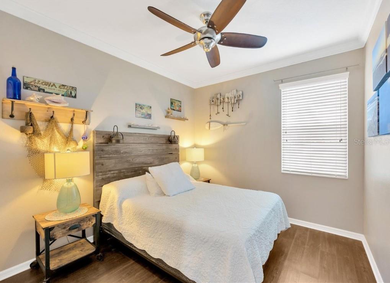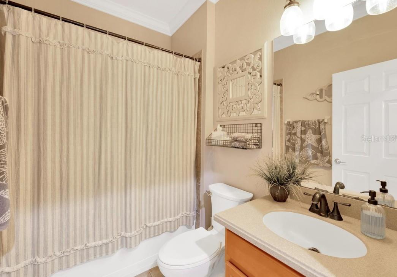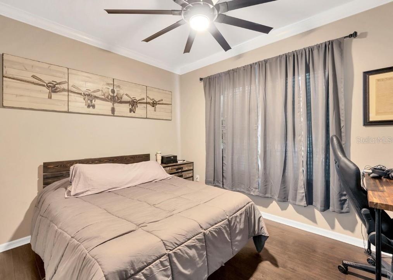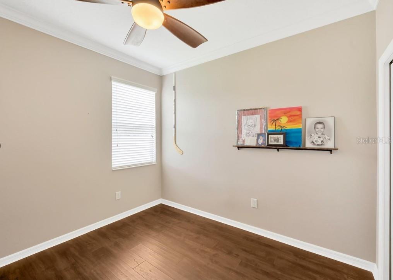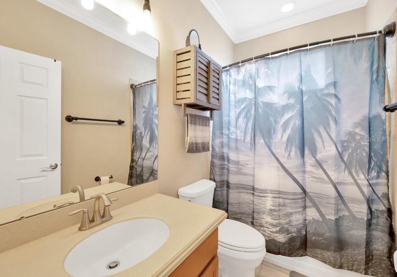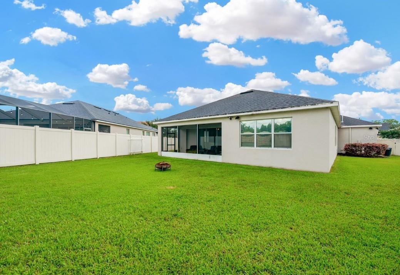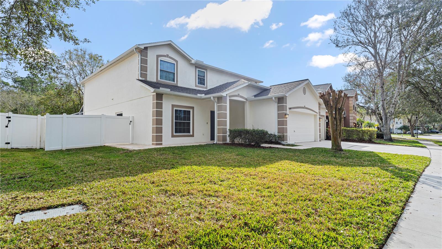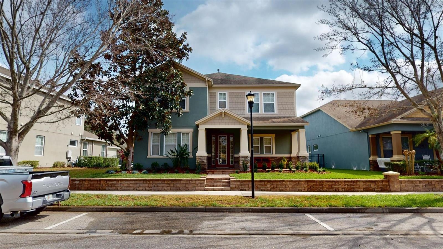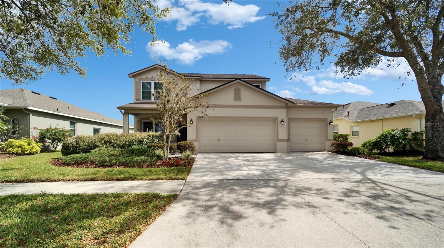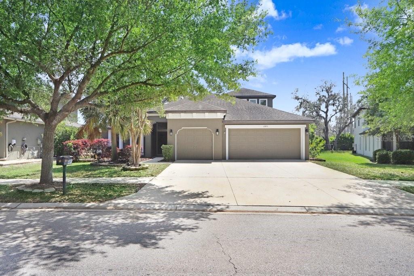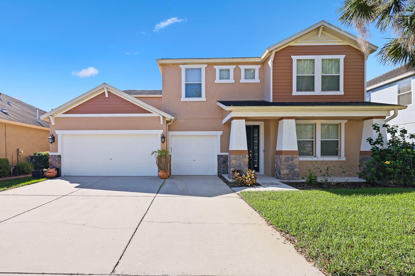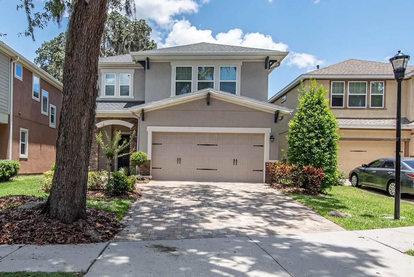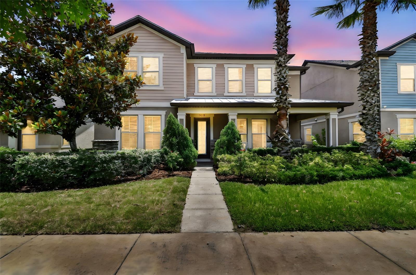11127 Wembley Landing Drive, LITHIA, FL 33547
Property Photos
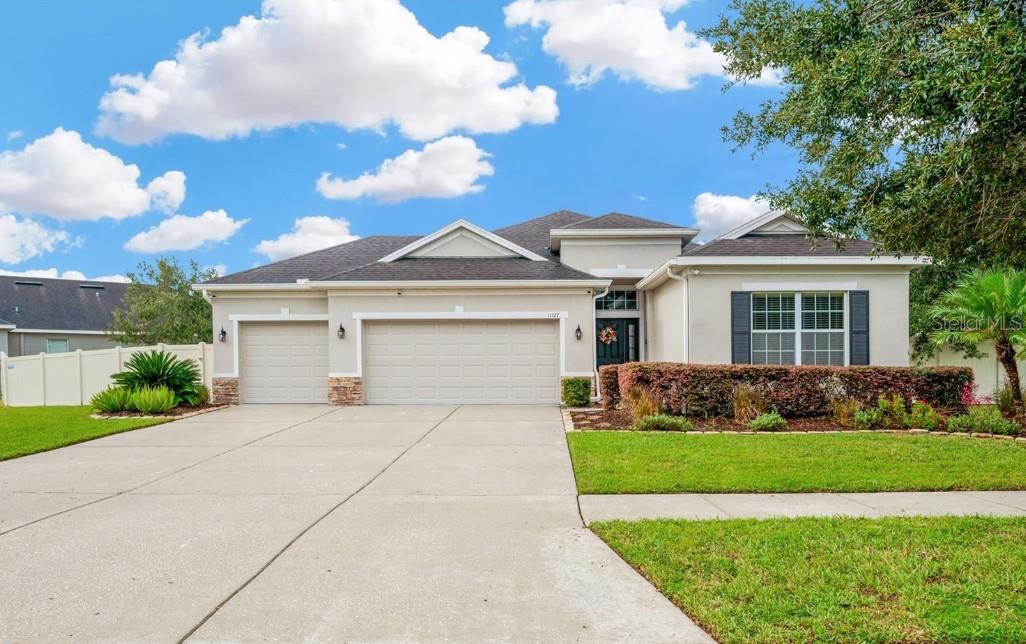
Would you like to sell your home before you purchase this one?
Priced at Only: $539,900
For more Information Call:
Address: 11127 Wembley Landing Drive, LITHIA, FL 33547
Property Location and Similar Properties
- MLS#: TB8403508 ( Residential )
- Street Address: 11127 Wembley Landing Drive
- Viewed: 11
- Price: $539,900
- Price sqft: $168
- Waterfront: No
- Year Built: 2012
- Bldg sqft: 3218
- Bedrooms: 4
- Total Baths: 3
- Full Baths: 3
- Garage / Parking Spaces: 3
- Days On Market: 9
- Additional Information
- Geolocation: 27.8362 / -82.2061
- County: HILLSBOROUGH
- City: LITHIA
- Zipcode: 33547
- Subdivision: Channing Park
- Elementary School: Fishhawk Creek HB
- Middle School: Barrington Middle
- High School: Newsome HB
- Provided by: LPT REALTY, LLC
- Contact: Teresa Bills
- 877-366-2213

- DMCA Notice
-
DescriptionWelcome to Channing Park in the desirable FishHawk Ranch area where community charm meets modern convenience! Nestled in a vibrant neighborhood zoned for top rated "A" public schools, this well designed 4 bedroom, 3 bathroom home sits on an expansive 0.38 acre vinyl fenced lotoffering rare outdoor space perfect for entertaining, gardening, or future additions. Enjoy the true community feel with neighbors often out walking or biking, and amenities that include a resort style pool, fitness center, clubhouse, playground, sports courts, dog park, and multiple green spaces for recreation and relaxation. From the curb, you'll appreciate the extended driveway and 3 car garage, providing ample parking. Inside the garage, enjoy a built in utility sink, overhead racks, and custom corner shelving proving ample storage while still leaving plenty of room for vehicles along with an extra long driveway easily accommodating 6 cars for guests, multi generations or kids at home driving. Step inside to find NO carpetjust sleek tile and durable Pergo flooring throughout. Interior features bright white trim, 5" crown molding, trey ceilings, decorative niches, and even a stunning rotunda that adds architectural interest. This functional 3 way split floor plan includes a private guest suitecomplete with living area, queen bedroom, full bath, and separated by a custom barn doorideal for multi generational living, a home office, or guest quarters. At the homes center, adjacent to the rotunda, are two additional queen sized bedrooms, a full bath, and laundry room. The spacious kitchen boasts a center island with power and storage, breakfast bar, cabinet pantry with pull out shelving, and a sunny eat in nook. A formal dining room sits just off the kitchen, perfect for holiday meals and gatherings. The open concept living area flows seamlessly from kitchen to living room and out through triple pocket sliding doors to the screened lanaiperfect for indoor/outdoor living and entertaining. Retreat to the oversized owner's suite, which features trey ceilings with layered crown molding, dual walk in closets, a private water closet, soaking tub, walk in shower with built in bench, and dual vanities. Conveniently located with easy access to MacDill AFB, Orlando, Tampa, local beaches, shopping, dining, and endless entertainment optionsthis home checks all the boxes! Dont miss the opportunity to own a thoughtfully planned home in one of the area's most sought after communities!
Payment Calculator
- Principal & Interest -
- Property Tax $
- Home Insurance $
- HOA Fees $
- Monthly -
For a Fast & FREE Mortgage Pre-Approval Apply Now
Apply Now
 Apply Now
Apply NowFeatures
Building and Construction
- Covered Spaces: 0.00
- Exterior Features: Rain Gutters, Sidewalk, Sliding Doors
- Fencing: Vinyl
- Flooring: Ceramic Tile, Laminate
- Living Area: 2319.00
- Roof: Shingle
Land Information
- Lot Features: In County
School Information
- High School: Newsome-HB
- Middle School: Barrington Middle
- School Elementary: Fishhawk Creek-HB
Garage and Parking
- Garage Spaces: 3.00
- Open Parking Spaces: 0.00
Eco-Communities
- Water Source: Public
Utilities
- Carport Spaces: 0.00
- Cooling: Central Air
- Heating: Central, Natural Gas
- Pets Allowed: Yes
- Sewer: Public Sewer
- Utilities: BB/HS Internet Available, Fire Hydrant
Amenities
- Association Amenities: Clubhouse, Fitness Center, Park, Playground, Pool
Finance and Tax Information
- Home Owners Association Fee Includes: Pool, Recreational Facilities
- Home Owners Association Fee: 400.00
- Insurance Expense: 0.00
- Net Operating Income: 0.00
- Other Expense: 0.00
- Tax Year: 2024
Other Features
- Appliances: Dishwasher, Microwave, Range
- Association Name: Terra Management
- Association Phone: 813-374-2363
- Country: US
- Furnished: Unfurnished
- Interior Features: Ceiling Fans(s), Crown Molding, Eat-in Kitchen, High Ceilings, Primary Bedroom Main Floor, Split Bedroom, Tray Ceiling(s), Walk-In Closet(s), Window Treatments
- Legal Description: CHANNING PARK LOT 402
- Levels: One
- Area Major: 33547 - Lithia
- Occupant Type: Owner
- Parcel Number: U-28-30-21-9G7-000000-00402.0
- Possession: Close Of Escrow
- Style: Contemporary
- Views: 11
- Zoning Code: PD
Similar Properties
Nearby Subdivisions
B D Hawkstone Ph 1
B D Hawkstone Ph 2
B & D Hawkstone Ph 1
B & D Hawkstone Ph 2
B And D Hawkstone
Channing Park
Channing Park 70 Foot Single F
Channing Park Lot 69
Channing Park Phase 2
Chapman Estates
Corbett Road Sub
Creek Ridge Preserve Ph 1
Devore Gundog Equestrian E
Enclave At Channing Park
Enclave At Channing Park Ph
Enclave Channing Park Ph
Encore Fishhawk Ranch West Ph
Fiishhawk Ranch West Ph 2a
Fiishhawk Ranch West Ph 2a/
Fish Hawk
Fish Hawk Trails
Fish Hawk Trails Un 1 2
Fish Hawk Trails Un 1 & 2
Fishhawk Chapman Crossing
Fishhawk Ranch
Fishhawk Ranch Chapman Crossi
Fishhawk Ranch Preserve
Fishhawk Ranch Ph 02
Fishhawk Ranch Ph 1
Fishhawk Ranch Ph 1 Unit 4a
Fishhawk Ranch Ph 1 Units 1
Fishhawk Ranch Ph 2 Parcels
Fishhawk Ranch Ph 2 Prcl
Fishhawk Ranch Ph 2 Prcl A
Fishhawk Ranch Ph 2 Prcl A &
Fishhawk Ranch Ph 2 Prcl D
Fishhawk Ranch Ph 2 Prcl D Uni
Fishhawk Ranch Ph 2 Tr 1
Fishhawk Ranch Towncenter Phas
Fishhawk Ranch Tr 8 Pt
Fishhawk Ranch West
Fishhawk Ranch West Ph 1a
Fishhawk Ranch West Ph 1b1c
Fishhawk Ranch West Ph 2a2b
Fishhawk Ranch West Ph 3a
Fishhawk Ranch West Ph 3b
Fishhawk Ranch West Ph 4a
Fishhawk Ranch West Ph 5
Fishhawk Ranch West Ph 6
Fishhawk Ranch West Phase 1b/1
Fishhawk Ranch West Phase 1b1c
Fishhawk Ranch West Phase 3a
Fishhawk Vicinity B And D Haw
Halls Branch Estates
Hammock Oaks Reserve
Hawk Creek Reserve
Hawkstone
Hinton Hawkstone
Hinton Hawkstone Ph 1a1
Hinton Hawkstone Ph 1a2
Hinton Hawkstone Ph 1b
Hinton Hawkstone Ph 2a 2b2
Mannhurst Oak Manors
Not In Hernando
Old Welcome Manor
Parkside Village
Preserve At Fishhawk Ranch Pah
Preserve At Fishhawk Ranch Pha
Pritcher Manor Unit 1
Southwood Estates
Starling Fishhawk Ranch
Starling - Fishhawk Ranch
Starling At Fishhawk
Starling At Fishhawk Ph 1b-1
Starling At Fishhawk Ph 1b1
Starling At Fishhawk Ph 1b2
Starling At Fishhawk Ph 1c
Starling At Fishhawk Ph 1c/
Starling At Fishhawk Ph 2b2
Starling At Fishhawk Ph 2c2
Starling At Fishhawk Ph Ia
Tagliarini Platted
Temple Pines
Unplatted

- Natalie Gorse, REALTOR ®
- Tropic Shores Realty
- Office: 352.684.7371
- Mobile: 352.584.7611
- Fax: 352.584.7611
- nataliegorse352@gmail.com

