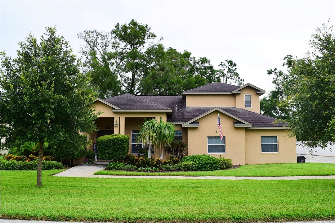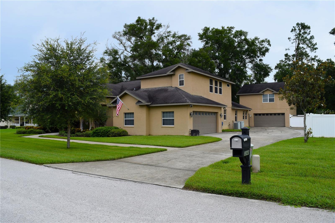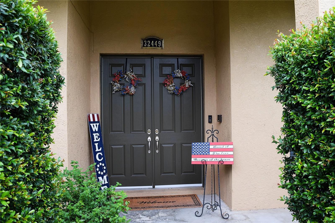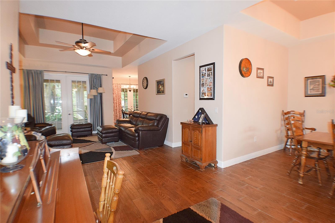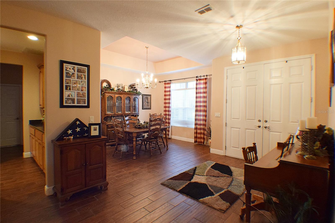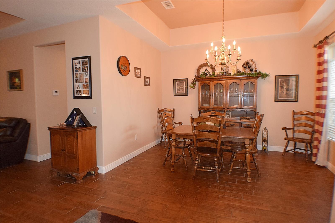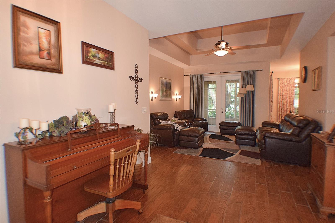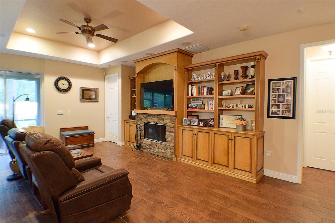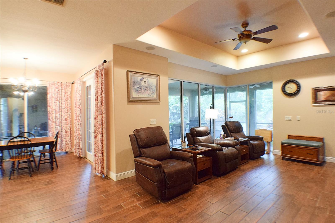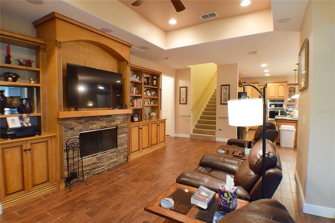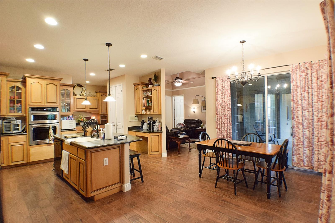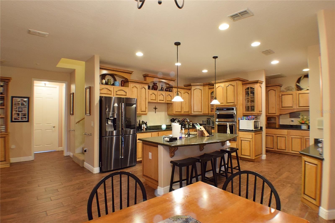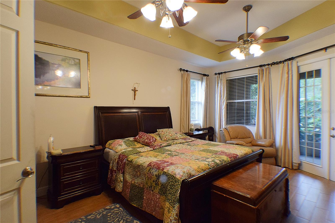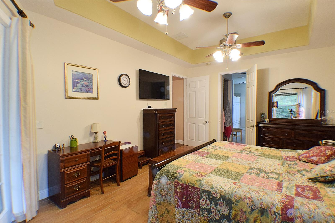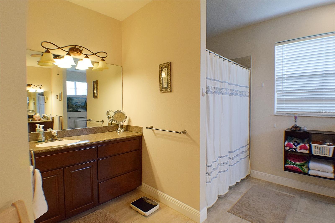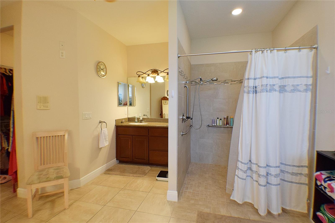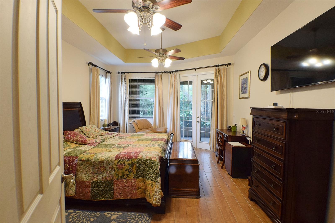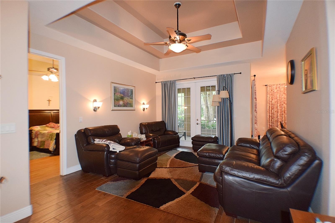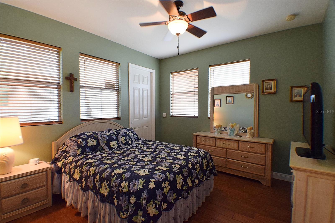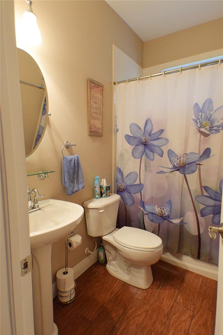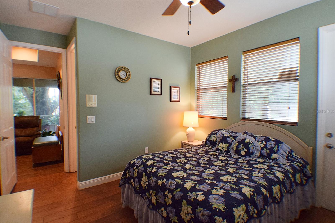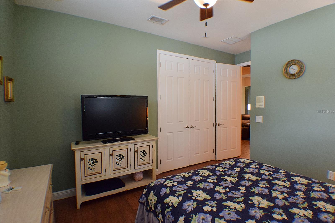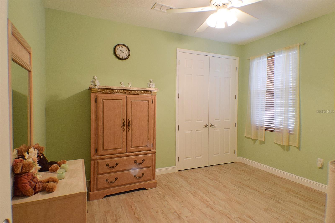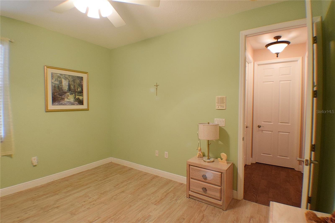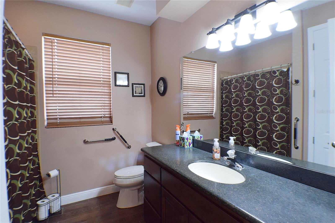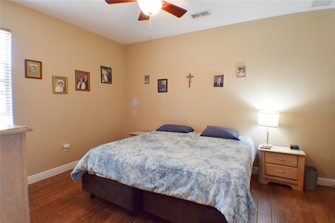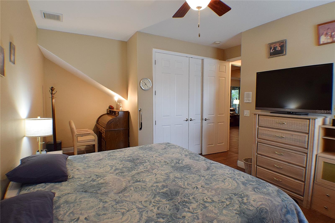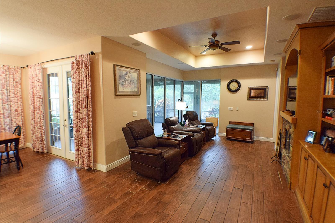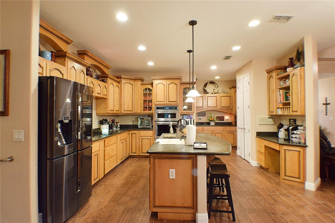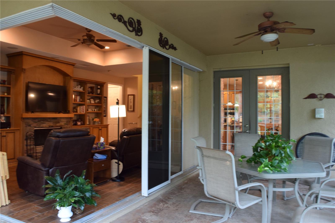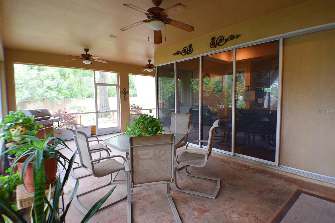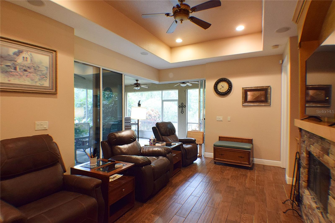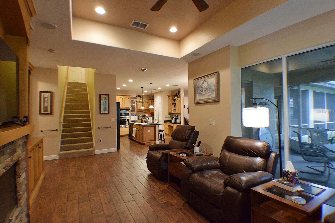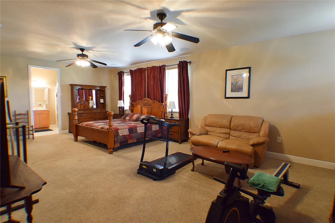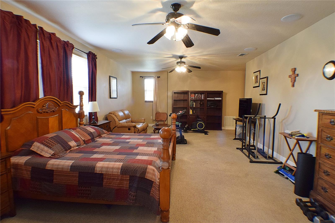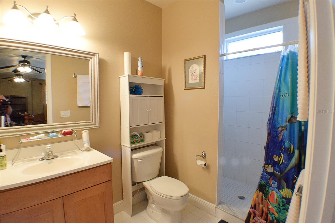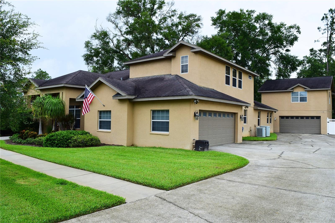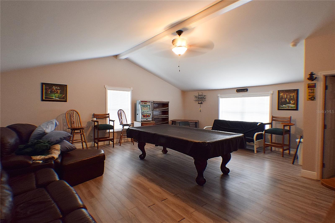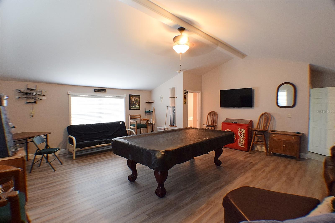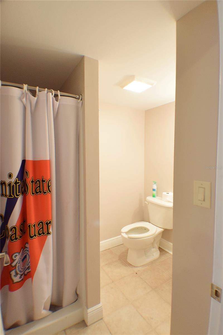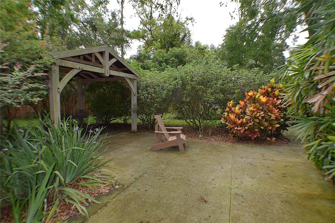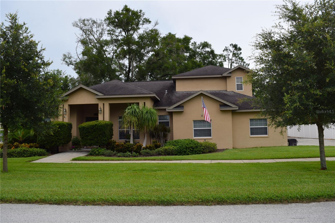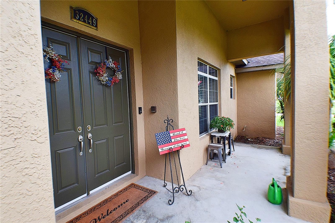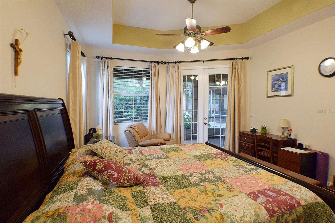32449 Laurel Court, SAN ANTONIO, FL 33576
Active
Property Photos
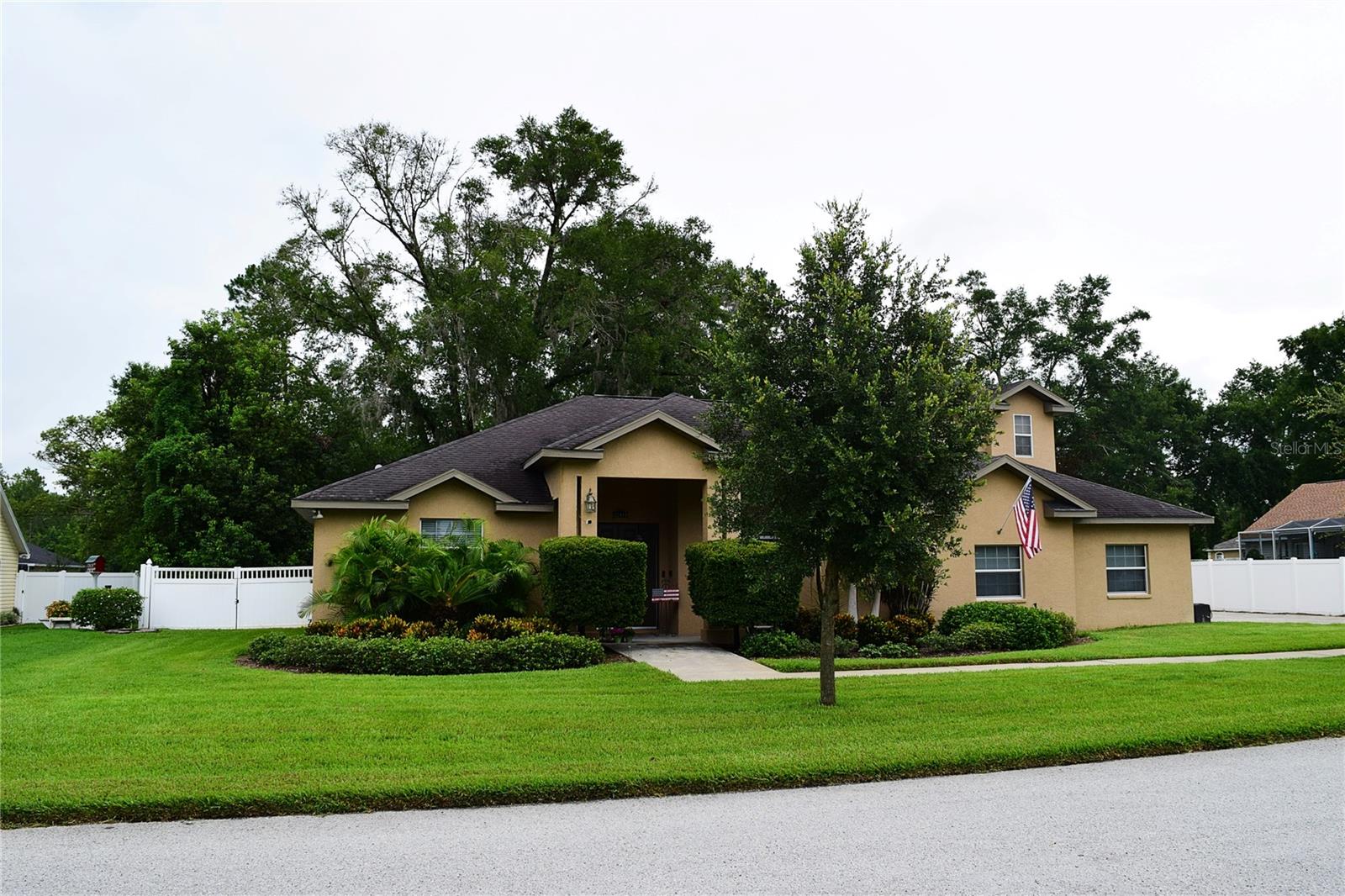
Would you like to sell your home before you purchase this one?
Priced at Only: $799,000
For more Information Call:
Address: 32449 Laurel Court, SAN ANTONIO, FL 33576
Property Location and Similar Properties
- MLS#: TB8403881 ( Residential )
- Street Address: 32449 Laurel Court
- Viewed: 253
- Price: $799,000
- Price sqft: $151
- Waterfront: No
- Year Built: 2005
- Bldg sqft: 5300
- Bedrooms: 5
- Total Baths: 4
- Full Baths: 4
- Garage / Parking Spaces: 4
- Days On Market: 218
- Additional Information
- Geolocation: 28.3385 / -82.2791
- County: PASCO
- City: SAN ANTONIO
- Zipcode: 33576
- Subdivision: Woodridge
- Provided by: TOOLBOX SISTERS REALTY LLC
- Contact: Allison Vaughn
- 813-563-7915

- DMCA Notice
-
DescriptionSpacious Custom Home with 5 Bedrooms, 4 Car Garage & Private Backyard Retreat! Seller will replace the roof with an acceptable offergiving you peace of mind from the start. This custom designed home offers flexibility, space, and style with 5 bedrooms + bonus rooms, 4 full bathrooms, and a rare 4 car garage setup (2 attached, 2 detached). The main floor features a split bedroom layout with 4 bedrooms and 3 baths, while upstairs offers a versatile bonus room or secondary master suite with its own private bath. The heart of the home is the spacious kitchen boasting an abundance of cabinetry, modern appliances, and a butler's pantryperfect for entertaining or everyday living. The primary suite includes a luxurious tiled, no step walk in shower, dual vanities, and 2 generous walk in closets. Panoramic backyard views shine through cascading sliding glass doors that pocket to seamlessly blend indoor and outdoor living. The detached 2 car garage includes a finished second story bonus room complete with its own bath and mini split A/Cideal for guests, a home office, or game room. Pool table and sectional are optional. Step into your private backyard oasis featuring a screened lanai, gazebo, and firepit for year round enjoyment. Low HOA fees, No CDDjust space, style, and flexibility in a beautifully crafted home.
Payment Calculator
- Principal & Interest -
- Property Tax $
- Home Insurance $
- HOA Fees $
- Monthly -
For a Fast & FREE Mortgage Pre-Approval Apply Now
Apply Now
 Apply Now
Apply NowFeatures
Building and Construction
- Covered Spaces: 0.00
- Exterior Features: Lighting, Private Mailbox
- Fencing: Fenced, Vinyl, Wood
- Flooring: Carpet, Laminate, Tile
- Living Area: 3524.00
- Other Structures: Gazebo
- Roof: Shingle
Land Information
- Lot Features: Paved
Garage and Parking
- Garage Spaces: 4.00
- Open Parking Spaces: 0.00
- Parking Features: Driveway, Garage Door Opener, Garage Faces Side, Oversized, Garage
Eco-Communities
- Water Source: Public
Utilities
- Carport Spaces: 0.00
- Cooling: Central Air, Mini-Split Unit(s)
- Heating: Central, Electric
- Pets Allowed: Cats OK, Dogs OK
- Sewer: Septic Tank
- Utilities: Cable Available
Finance and Tax Information
- Home Owners Association Fee: 250.00
- Insurance Expense: 0.00
- Net Operating Income: 0.00
- Other Expense: 0.00
- Tax Year: 2024
Other Features
- Accessibility Features: Accessible Closets, Accessible Full Bath, Accessible Hallway(s)
- Appliances: Dishwasher, Dryer, Microwave, Range, Refrigerator, Washer
- Association Name: Richard Alley
- Country: US
- Interior Features: Built-in Features, Ceiling Fans(s), Eat-in Kitchen, High Ceilings, Kitchen/Family Room Combo, Living Room/Dining Room Combo, Open Floorplan, Primary Bedroom Main Floor, Solid Wood Cabinets, Split Bedroom, Thermostat, Walk-In Closet(s), Window Treatments
- Legal Description: WOODRIDGE PB 42 PG 060 LOT 11
- Levels: Two
- Area Major: 33576 - San Antonio
- Occupant Type: Owner
- Parcel Number: 02-25-20-0180-00000-0110
- Possession: Close Of Escrow
- Views: 253
- Zoning Code: PUD
Nearby Subdivisions
2san
Al Mar Acres Ph 1
Autumn Oaks
Carmela Sub
Mirada
Mirada 15a
Mirada Active Adult
Mirada Active Adult Ph 1a 1c
Mirada Active Adult Ph 1b
Mirada Active Adult Ph 1e
Mirada Active Adult Ph 2b
Mirada Active Adult Phase 1a 1
Mirada Parcel 1
Mirada Parcel 2 Pb 89 Pg 50 Bl
Mirada Parcel 4
Mirada Pcl 15b1
Mirada Pcls 20 22 Rep
Mirada Prcl 15a
Mirada Prcl 171
Mirada Prcl 172
Mirada Prcl 182
Mirada Prcl 191
Mirada Prcl 192
Mirada Prcl 2
Mirada Prcl 202
Mirada Prcl 5
Mirada Prcl 6
Miradaactive Adult
Miranda Prcl 191
Not In Hernando
Oak Glen Sub
San Angela Gardens
San Antonio
Tampa Bay Golf Cc
Tampa Bay Golf Tennis Club
Tampa Bay Golf Tennis Club P
Tampa Bay Golf Tennis Club Ph
Tampa Bay Golf And Tennis Club
Tampa Bay Golf Tennis Club
Tampa Bay Golf Tennis Club Ph
Tampa Bay Golftennis Clb Ph V
Woodridge

- Natalie Gorse, REALTOR ®
- Tropic Shores Realty
- Office: 352.684.7371
- Mobile: 352.584.7611
- Mobile: 352.799.3239
- nataliegorse352@gmail.com

