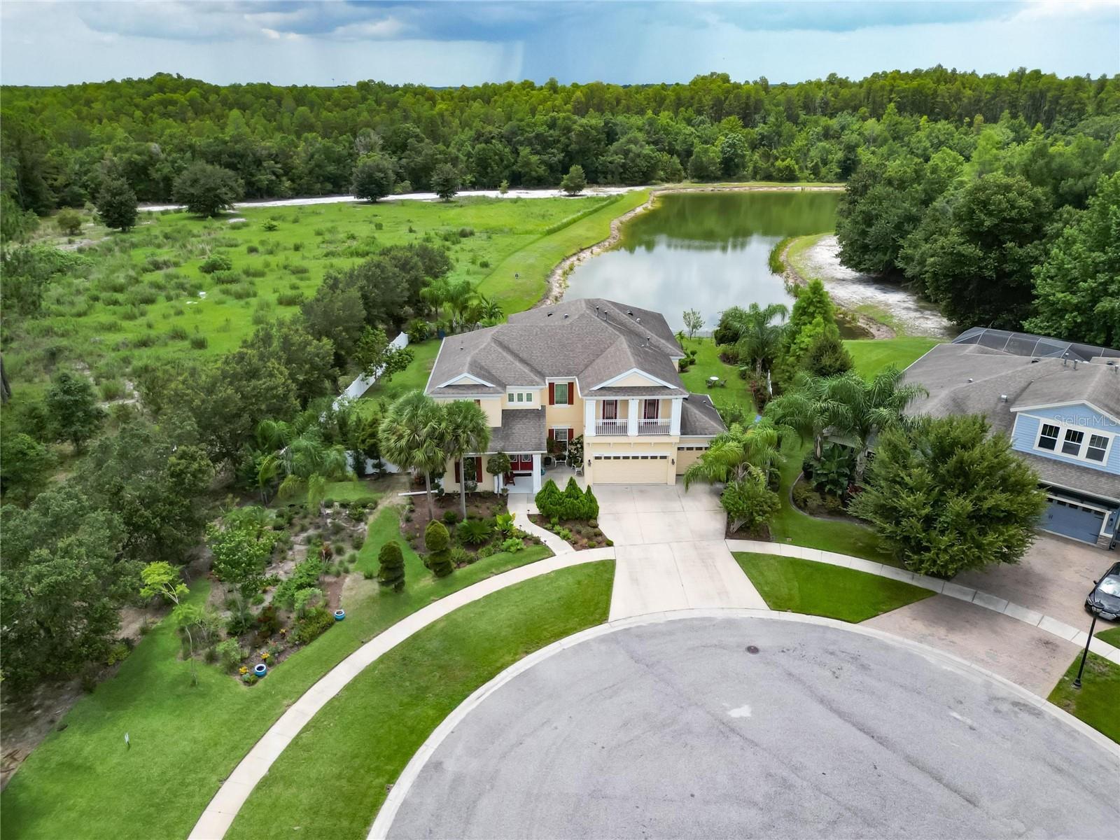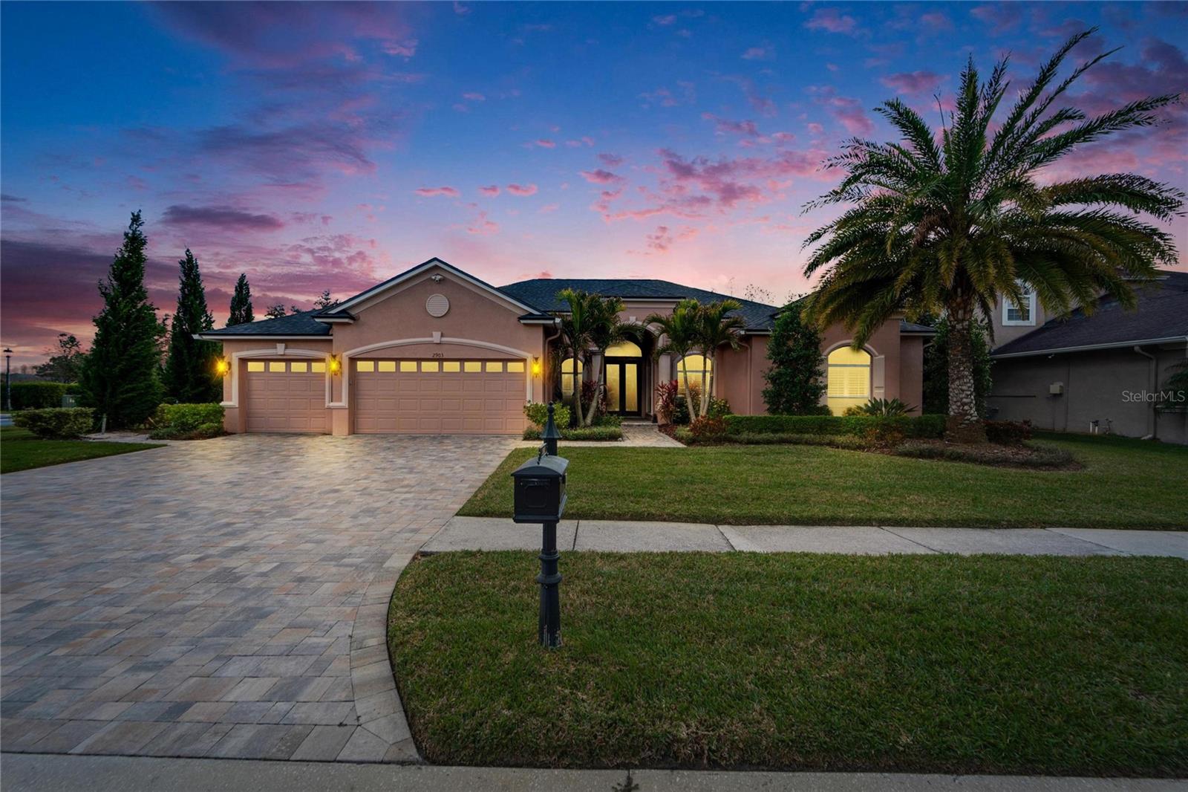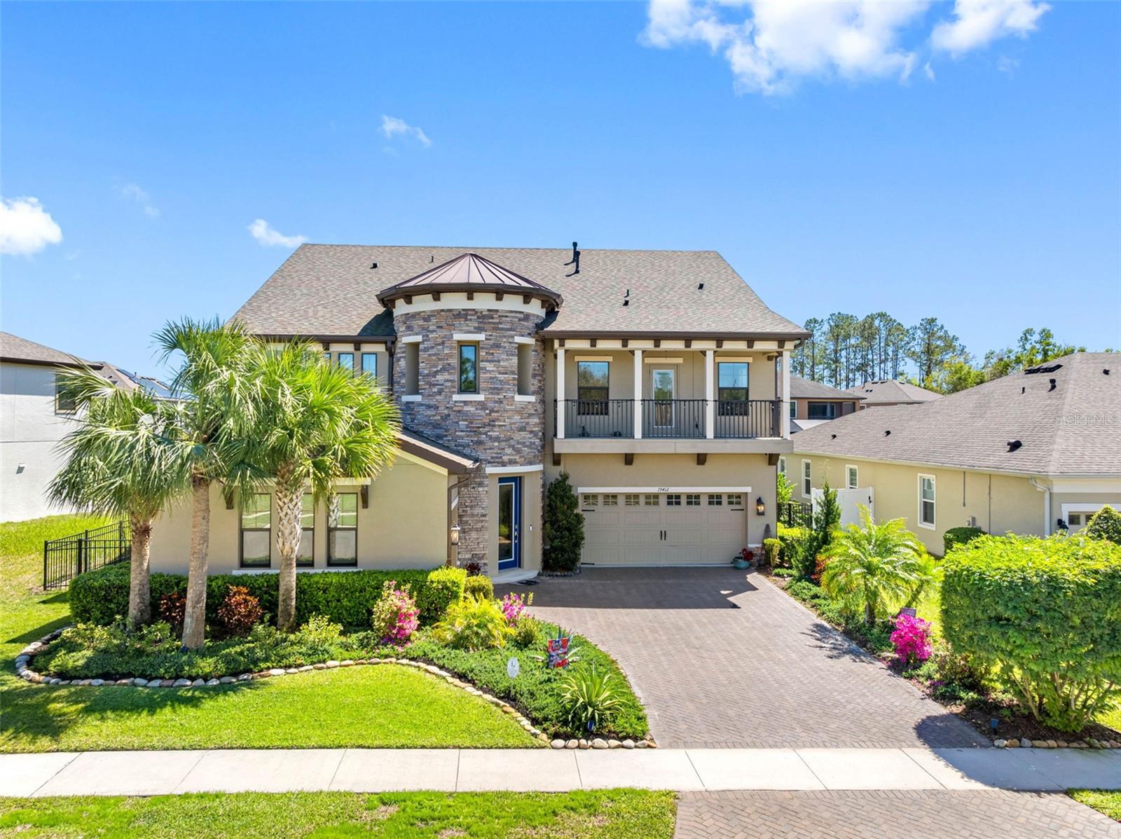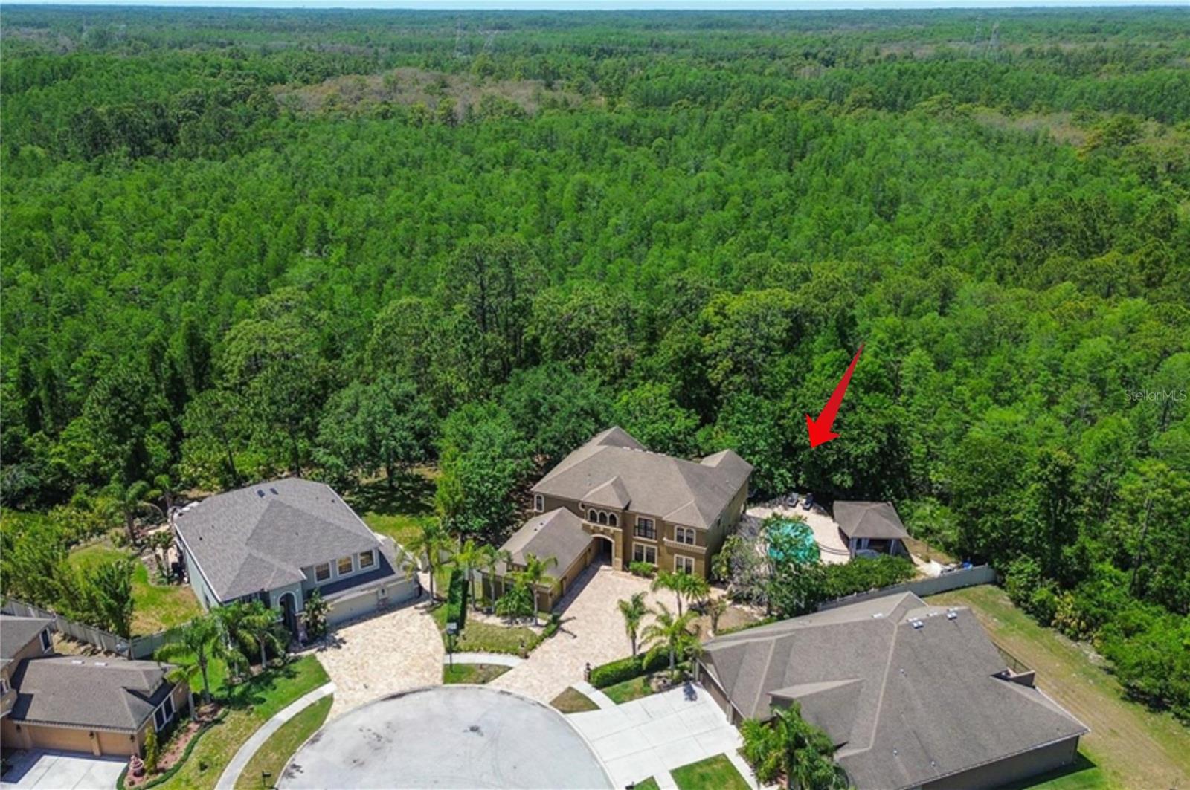3392 Tour Trace, LAND O LAKES, FL 34638
Property Photos

Would you like to sell your home before you purchase this one?
Priced at Only: $825,000
For more Information Call:
Address: 3392 Tour Trace, LAND O LAKES, FL 34638
Property Location and Similar Properties
- MLS#: TB8404773 ( Residential )
- Street Address: 3392 Tour Trace
- Viewed: 8
- Price: $825,000
- Price sqft: $193
- Waterfront: Yes
- Wateraccess: Yes
- Waterfront Type: Pond
- Year Built: 2022
- Bldg sqft: 4264
- Bedrooms: 4
- Total Baths: 3
- Full Baths: 3
- Garage / Parking Spaces: 4
- Days On Market: 3
- Additional Information
- Geolocation: 28.2298 / -82.544
- County: PASCO
- City: LAND O LAKES
- Zipcode: 34638
- Subdivision: Bexley South Ph 3a Prcl 4
- Elementary School: Bexley Elementary School
- Middle School: Charles S. Rushe Middle PO
- High School: Sunlake High School PO
- Provided by: CENTURY 21 EXECUTIVE TEAM

- DMCA Notice
-
DescriptionSTUNNING BEXLEY POOL HOME ON POND WITH PRESERVATION VIEWS! This magnificent house is waiting for you with just over 2,900 SF of living space this home has it all! 4 spacious bedrooms, 3 beautiful bathrooms, den, playroom and a well appointed kitchen with a massive island, ideal for entertaining, how can you not fall in love? As you pull into the 3 car wide driveway, you'll have 4 garage spaces available to pick from; a single space or perhaps the tandem space behind the double parking area? As you walk up to the front porch, space for 2 rocking chairs greets you as you enter the foyer. Tall ceilings, natural light and beautiful luxury vinyl plank flooring draws you in and you can see all the way through the house to the huge covered lanai and pool in the backyard. The office is on you immediate right. Featuring two French doors and two large windows allow for plenty of light to fill the room. Just past the office is a hallway to the first bedroom and full bathroom, perfect for guests wanting a space away from main area of the house. Beyond the guest wing is a hallway leading to the bonus room with 2 more guest bedrooms and a full bath...perfect for a secondary living space, media room or playroom. The living room, kitchen and dining room all hug the sliders and back of the house overlooking the back lanai, pool, pond and conservation area true tranquility! The living room and kitchen are a perfect open concept space. Great for entertaining! The dining area sits in the corner of the room with plenty of space for a large table as it overlooks the backyard and pool area. A large walk in pantry with solid wood shelving is convenient and close to the incredible kitchen. The quartz countertops, beautiful white shaker cabinets with 42 inch uppers and stainless steel appliance package make this kitchen a dream to cook and prep meals in. A 5 burner gas cooktop, wine fridge and built in oven and microwave complete this incredibly well laid out kitchen! Think of how your guests will enjoy siting at the oversized island as they sip on a beverage and feast on a delicious meal. Around the way from the kitchen is the large laundry room and across the hall is the mud room rack next to the entry door from the garage. Perfect for dropping personal items and car keys as you come in from the garage. And last but not least is the primary en suite at the end of the hall around the corner from the living room...giving you perfect privacy from the main living area. This relaxing retreat welcomes you in with more large windows and plantation shutters overlooking the pool and conservation area. The room flows seamlessly into the primary bathroom with raised double vanity and topped with an amazing quartz countertop. The walk in shower is perfect no need for a door when your shower area is this big! And all your soaps are hidden from sight with the well placed shelf on the inside wall. A private water closet and a huge walk in closet complete the space. And now for the outdoor living area no expense was spared starting with the extended covered lanai perfect for bringing the outdoor living room space flow from the indoor space. The area has sturdy child fence with a tall release pin mechanism swing door for ingress/egress to the pool. The massive natural stone deck invites you into the refreshing pool, spa and sun deck oasis salt water fed it even has an electric water heater to help extend swimming season or relax in the spa! Call to schedule your tour today!
Payment Calculator
- Principal & Interest -
- Property Tax $
- Home Insurance $
- HOA Fees $
- Monthly -
For a Fast & FREE Mortgage Pre-Approval Apply Now
Apply Now
 Apply Now
Apply NowFeatures
Building and Construction
- Covered Spaces: 0.00
- Exterior Features: Gray Water System, Hurricane Shutters, Lighting, Rain Gutters, Sidewalk, Sliding Doors
- Fencing: Fenced
- Flooring: Carpet, Ceramic Tile, Luxury Vinyl
- Living Area: 2901.00
- Roof: Shingle
Property Information
- Property Condition: Completed
School Information
- High School: Sunlake High School-PO
- Middle School: Charles S. Rushe Middle-PO
- School Elementary: Bexley Elementary School
Garage and Parking
- Garage Spaces: 4.00
- Open Parking Spaces: 0.00
- Parking Features: Driveway, Garage Door Opener, Tandem
Eco-Communities
- Pool Features: Child Safety Fence, Gunite, Heated, In Ground, Lighting, Salt Water
- Water Source: Canal/Lake For Irrigation
Utilities
- Carport Spaces: 0.00
- Cooling: Central Air
- Heating: Central, Electric
- Pets Allowed: Yes
- Sewer: Public Sewer
- Utilities: BB/HS Internet Available, Cable Connected, Electricity Connected, Natural Gas Connected, Sewer Connected, Underground Utilities, Water Connected
Finance and Tax Information
- Home Owners Association Fee: 433.00
- Insurance Expense: 0.00
- Net Operating Income: 0.00
- Other Expense: 0.00
- Tax Year: 2024
Other Features
- Appliances: Built-In Oven, Cooktop, Dishwasher, Disposal, Gas Water Heater, Microwave, Wine Refrigerator
- Association Name: Rizzetta & Company
- Association Phone: (888) 208-5008
- Country: US
- Interior Features: Ceiling Fans(s), High Ceilings, In Wall Pest System, Kitchen/Family Room Combo, Open Floorplan, Solid Surface Counters, Split Bedroom, Thermostat, Tray Ceiling(s), Walk-In Closet(s)
- Legal Description: BEXLEY SOUTH PARCEL 4 PHASE 3A PB 82 PG 31 BLOCK CC LOT 44
- Levels: One
- Area Major: 34638 - Land O Lakes
- Occupant Type: Owner
- Parcel Number: 18-26-18-0010-0CC00-0440
- Possession: Close Of Escrow
- Zoning Code: MPUD
Similar Properties
Nearby Subdivisions
Angeline
Angeline Active Adult
Angeline - Active Adult
Angeline -active Adult
Angeline Active Adult
Angeline Ph 1a 1b 1c 1d
Angeline Ph 1a 1b 1c & 1d
Angus Valley
Arden Preserve
Asbel Creek
Asbel Creek Ph 01
Asbel Creek Ph 02
Asbel Creek Ph 04
Asbel Crk Ph 01
Asbel Crk Ph 2
Asbel Estates
Ballantrae Village 03a 03b
Ballantrae Village 05
Ballantrae Village 06
Ballantrae Village 2a
Ballantrae Villages 3a 3b
Bexley
Bexley South
Bexley South 4-4 & North 3-1 P
Bexley South 44 North 31 P
Bexley South 44 And North 31
Bexley South 44 And North 31 P
Bexley South Parcel 4 Phase 1
Bexley South Parcel4 Ph 3b
Bexley South Pcl 3 Ph 1
Bexley South Ph 2a
Bexley South Ph 3a Prcl 4
Bexley South Ph 3b Prcl 4
Bexley South Ph1
Bexley South Prcl 3 Ph 1
Bexley South Prcl 4 Ph 1
Bexley South Prcl 4 Ph 2a
Bexley South Prcl 4 Ph 2b
Bexley South Prcl 4 Ph 3b
Bexley Village
Concord Station Ph 01
Concord Station Ph 01 Units A
Concord Station Ph 01 Units C
Concord Station Ph 2
Concord Stn Ph 2 Un A Sec 3
Concord Stn Ph 5 Uns A1 A2
Cypress Preserve
Cypress Preserve Ph 1a
Cypress Preserve Ph 2b 1 2b
Cypress Preserve Ph 3a 4a
Cypress Preserve Ph 3b 2b 3
Cypress Preserve Ph 3c
Deerbrook
Del Webb Bexley
Del Webb Bexley Ph 1
Del Webb Bexley Ph 2
Del Webb Bexley Ph 3a
Del Webb Bexley Ph 3b
Del Webb Bexley Ph 4
Devonwood Residential
Farm At Varrea
Hwy Lake Estates
Ivelmar Estates
Lake Talia Ph 01
Lake Talia Ph 02
Lake Thomas Pointe
Lakeshore Ranch Ph 1
Lakeshore Ranch Ph I
Medly Angeline
Non Sub
Oakstead
Oakstead Prcl 02
Oakstead Prcl 02 Unit 01 Prcl
Oakstead Prcl 05
Oakstead Prcl 06
Oakstead Prcl 06 Unit 01 Prcl
Oakstead Prcl 08
Oakstead Prcl 09
Oakstead Prcl 10
Oakstead Un 1 Prcl 6 & 7
Pasco Sunset Lakes
Pine Glen
Riverstone
Stonegate Ph 01
Stonegate Ph 02
Stonegate Phase 2
Suncoast Lakes Ph 02
Suncoast Lakes Ph 03
Suncoast Lakes Ph 2
Suncoast Meadows
Suncoast Meadows Increment 01
Suncoast Meadows Increment 02
Suncoast Pointe Villages 1a 1
Suncoast Pointe Villages 1a &
Suncoast Pointe Villages 2a 2b
The Preserve At Lake Thomas
Tierra Del Sol
Tierra Del Sol Ph 01
Tierra Del Sol Ph 02
Tierra Del Sol Ph 1
Tierra Del Sol Ph 2
Tract 4
Treasure Lake
Whispering Pines

- Natalie Gorse, REALTOR ®
- Tropic Shores Realty
- Office: 352.684.7371
- Mobile: 352.584.7611
- Fax: 352.584.7611
- nataliegorse352@gmail.com












































































