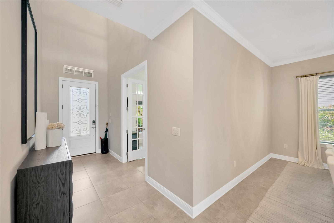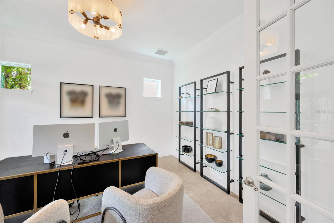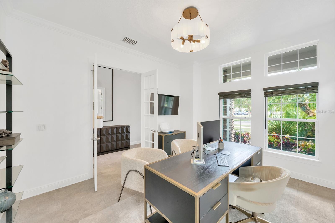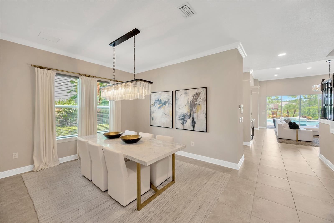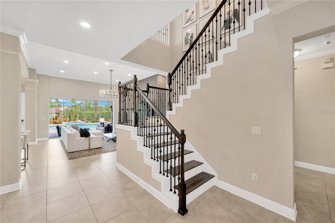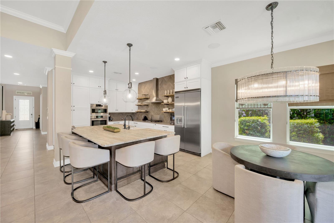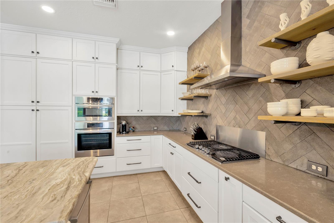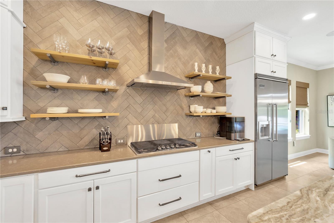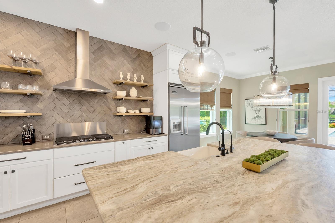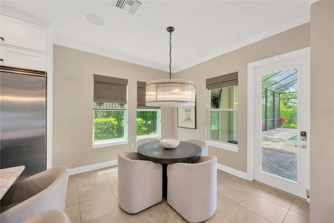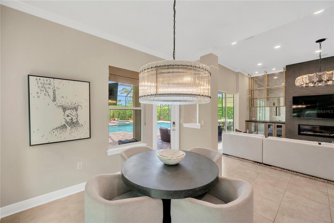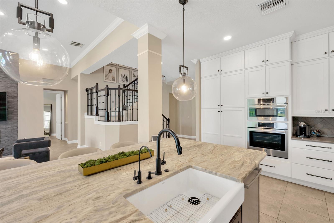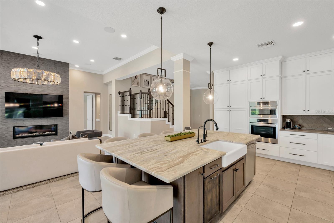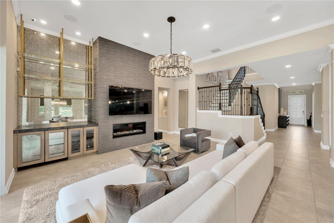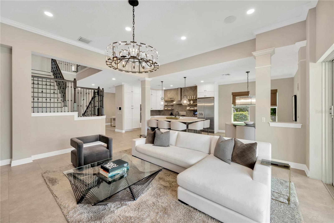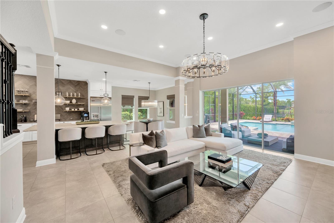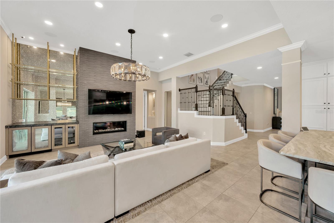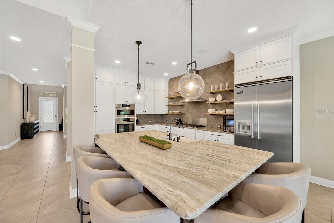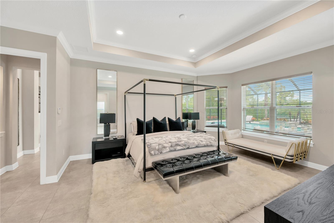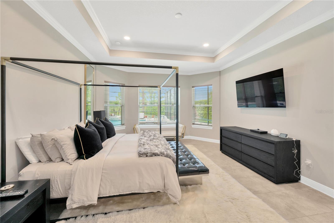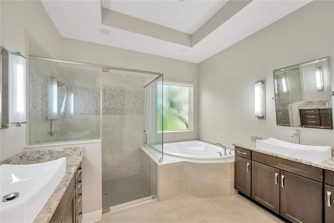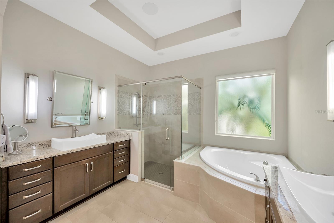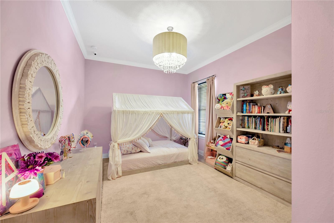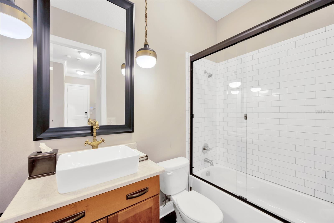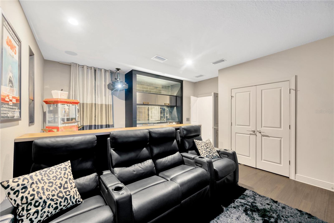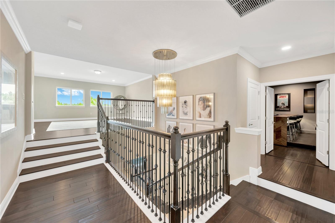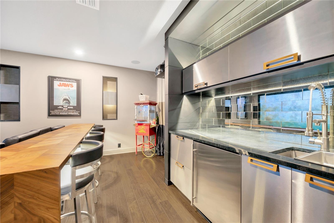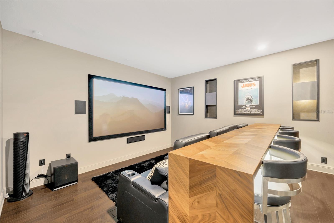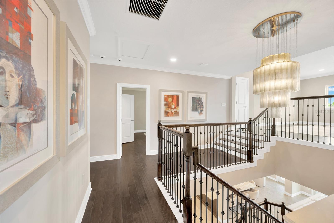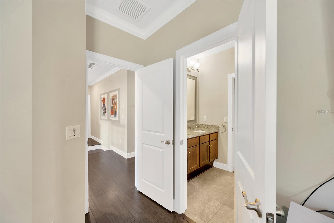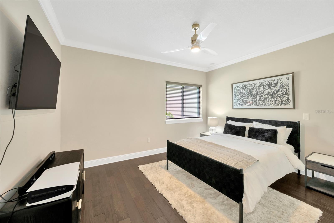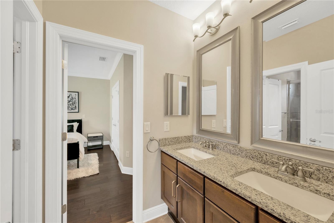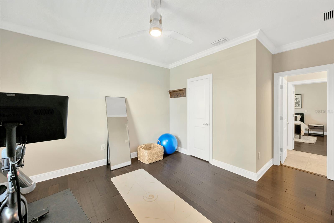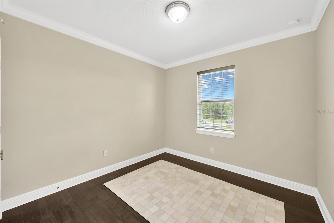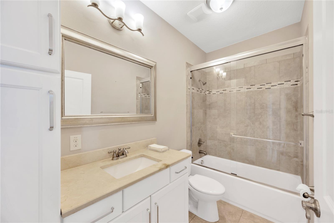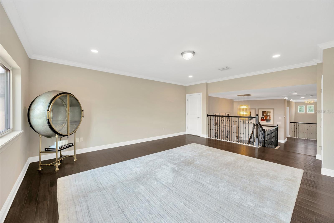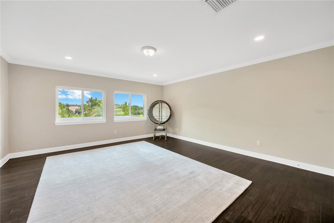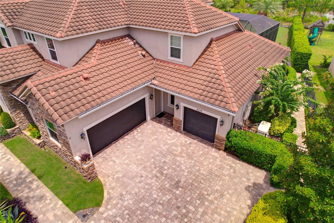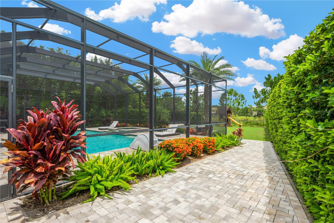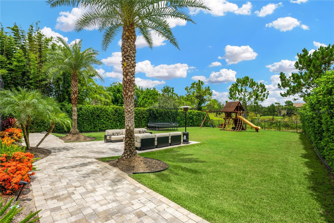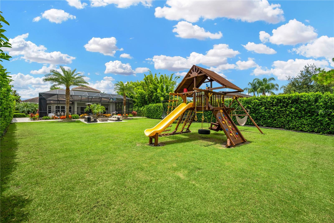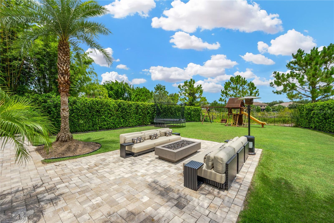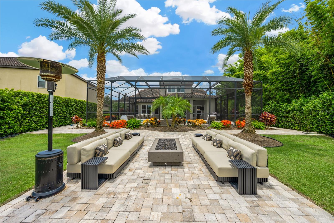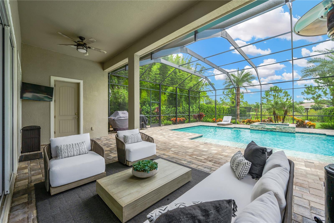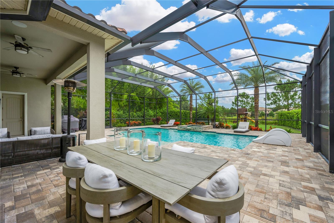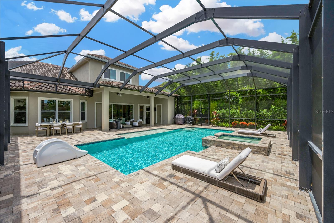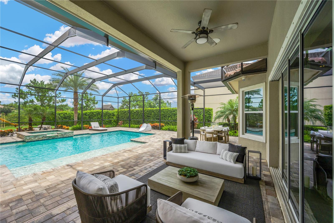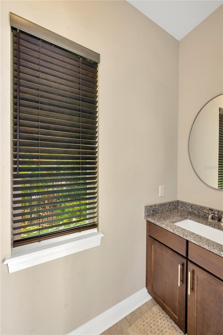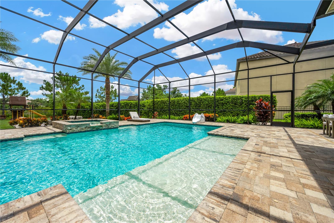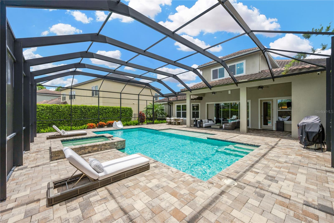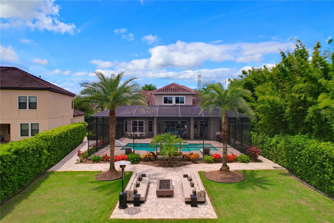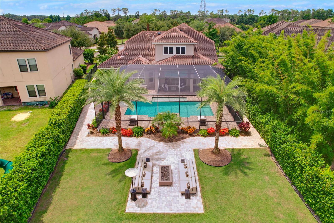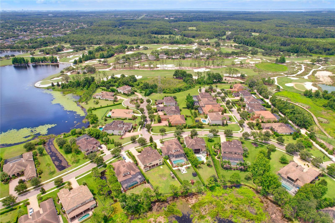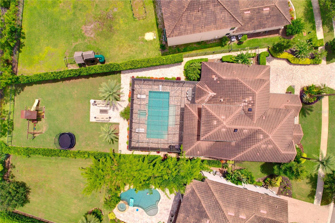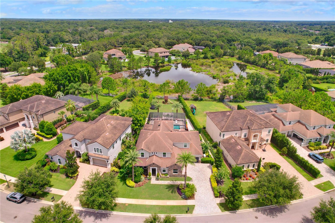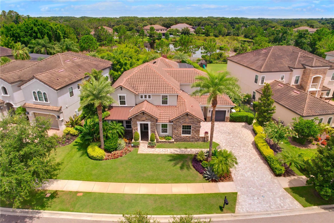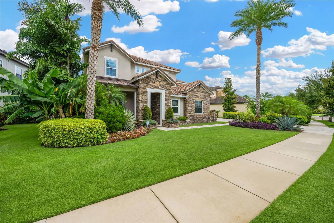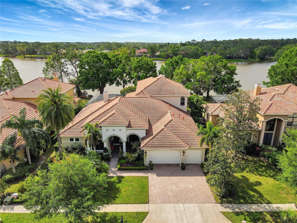9219 Tillinghast Drive, TAMPA, FL 33626
Property Photos
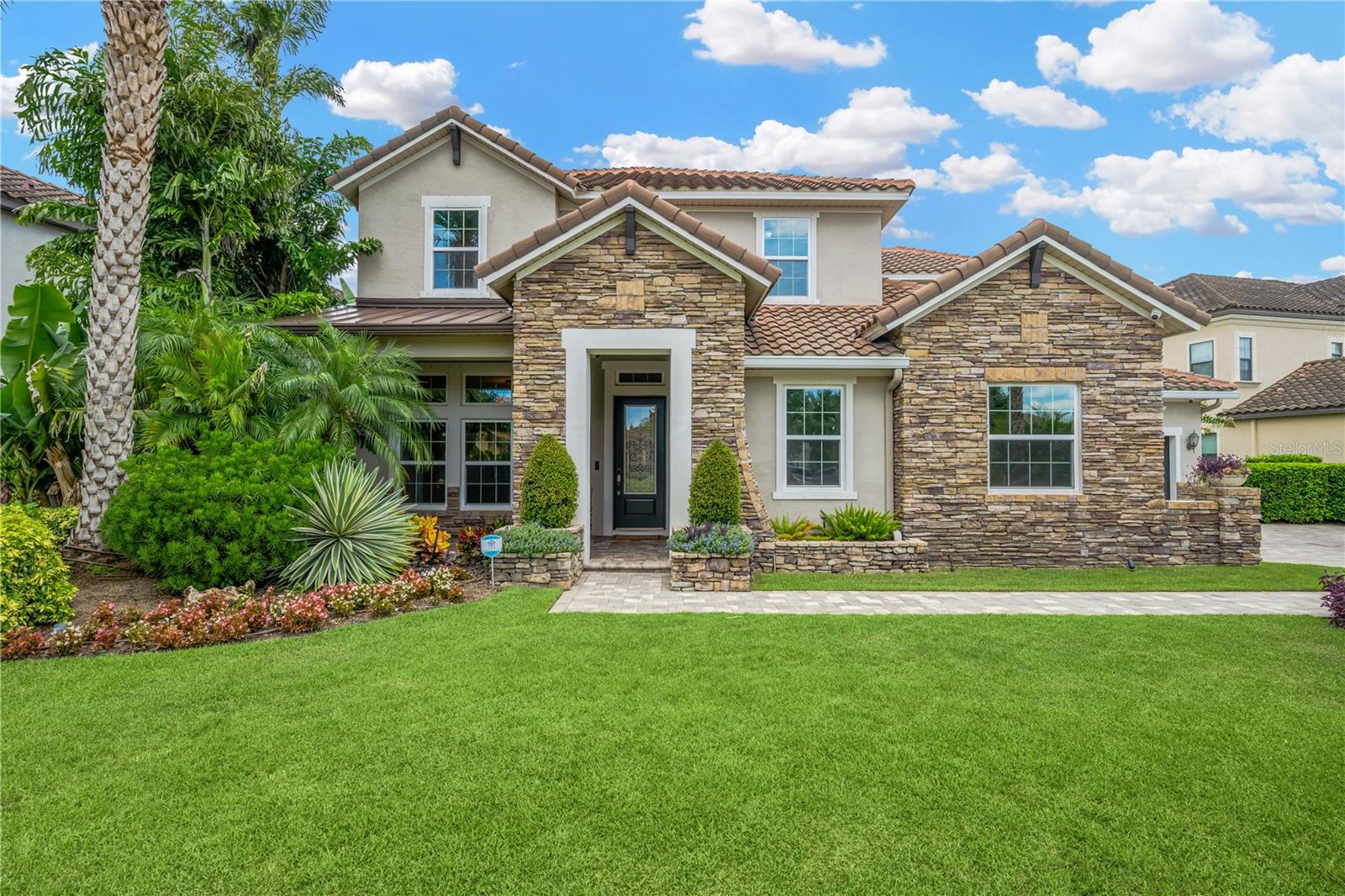
Would you like to sell your home before you purchase this one?
Priced at Only: $1,890,000
For more Information Call:
Address: 9219 Tillinghast Drive, TAMPA, FL 33626
Property Location and Similar Properties
- MLS#: TB8406253 ( Residential )
- Street Address: 9219 Tillinghast Drive
- Viewed: 4
- Price: $1,890,000
- Price sqft: $329
- Waterfront: No
- Year Built: 2015
- Bldg sqft: 5742
- Bedrooms: 5
- Total Baths: 5
- Full Baths: 4
- 1/2 Baths: 1
- Garage / Parking Spaces: 3
- Days On Market: 2
- Additional Information
- Geolocation: 28.0831 / -82.5932
- County: HILLSBOROUGH
- City: TAMPA
- Zipcode: 33626
- Subdivision: Old Memorial Sub Ph
- Elementary School: Hammond
- Middle School: Sergeant Smith
- High School: Sickles
- Provided by: PREMIER SOTHEBY'S INTL REALTY
- Contact: Tunisia Abraham
- 727-595-1604

- DMCA Notice
-
DescriptionAmbiance, Flare, Comfort, Serenity all in one home. This beautiful home in the gated community of Old Memorial Estates is sure to please. Experience a harmonious blend of classic and modern elements with the lovely decor, flooring and lighting throughout the home. The gourmet kitchen is perfect for culinary creation with the gas range and eye catching wall mount range hood. Nothing but top of the line appliances with the Viking refrigerator and Bosch microwave and oven. There are two bedrooms downstairs including the primary bedroom with amazing views to the pool and beautiful backyard. Enjoy entertaining inside or out as the sliders give way to the large screen enclosed lanai and pool. This home also has a bonus half bath outside for living and entertaining convenience. Upstairs is an amazingly large loft, the movie room and additional 3 bedrooms. Feel secure when you travel as this smart home is equipped with Control4 System. Control your lights, alarm, music inside and outside, with the touch of button. Generac generator for inclement weather also affords peace of mind. If that is not enough, storage is ample in this lovely home as well as the upgraded storage in the split garages. The garage flooring was updated with polyurea flooring for durability as well. This home rivals the neighbors with its beautiful landscaping for privacy and curb appeal. Easy access to the expressway, a short drive to the local beaches and close to so much wonderful dining, and entertainment.
Payment Calculator
- Principal & Interest -
- Property Tax $
- Home Insurance $
- HOA Fees $
- Monthly -
For a Fast & FREE Mortgage Pre-Approval Apply Now
Apply Now
 Apply Now
Apply NowFeatures
Building and Construction
- Covered Spaces: 0.00
- Exterior Features: Hurricane Shutters, Private Mailbox, Rain Gutters, Sidewalk, Sliding Doors
- Fencing: Fenced
- Flooring: Hardwood, Tile, Wood
- Living Area: 4574.00
- Roof: Tile
Property Information
- Property Condition: Completed
Land Information
- Lot Features: Landscaped, Sidewalk, Paved, Private
School Information
- High School: Sickles-HB
- Middle School: Sergeant Smith Middle-HB
- School Elementary: Hammond Elementary School
Garage and Parking
- Garage Spaces: 3.00
- Open Parking Spaces: 0.00
- Parking Features: Driveway, Garage Door Opener, Garage Faces Side, Garage
Eco-Communities
- Pool Features: Child Safety Fence, Heated, In Ground, Lighting, Outside Bath Access, Salt Water, Screen Enclosure
- Water Source: Public
Utilities
- Carport Spaces: 0.00
- Cooling: Central Air, Attic Fan
- Heating: Central, Electric
- Pets Allowed: Yes
- Sewer: Public Sewer
- Utilities: Cable Connected, Electricity Connected, Natural Gas Connected, Public, Sewer Connected, Sprinkler Recycled, Water Connected
Amenities
- Association Amenities: Gated, Tennis Court(s)
Finance and Tax Information
- Home Owners Association Fee Includes: Escrow Reserves Fund, Management, Private Road
- Home Owners Association Fee: 1100.00
- Insurance Expense: 0.00
- Net Operating Income: 0.00
- Other Expense: 0.00
- Tax Year: 2024
Other Features
- Appliances: Bar Fridge, Built-In Oven, Dishwasher, Disposal, Dryer, Microwave, Range, Range Hood, Refrigerator, Tankless Water Heater, Washer, Water Purifier, Water Softener, Wine Refrigerator
- Association Name: Green Acres
- Association Phone: 813-936-4139
- Country: US
- Interior Features: Built-in Features, Ceiling Fans(s), Crown Molding, Eat-in Kitchen, High Ceilings, In Wall Pest System, Kitchen/Family Room Combo, Pest Guard System, Primary Bedroom Main Floor, Solid Surface Counters, Stone Counters, Tray Ceiling(s), Vaulted Ceiling(s), Walk-In Closet(s), Wet Bar
- Legal Description: OLD MEMORIAL SUBDIVISION PHASE 3 LOT 7B
- Levels: Two
- Area Major: 33626 - Tampa/Northdale/Westchase
- Occupant Type: Owner
- Parcel Number: U-03-28-17-9YK-000000-0007B.0
- Style: Traditional
- View: Pool, Water
- Zoning Code: PD
Similar Properties
Nearby Subdivisions
Calf Path Estates
Fawn Lake Ph V
Fawn Ridge Village 1 Un 3
Fawn Ridge Village B
Fawn Ridge Village F Un 1
Fawn Ridge Village H Un 2
Highland Park Ph 1
Lake Chase Condo
Mandolin Ph 2b
Old Memorial
Old Memorial Sub Ph
Reserve At Citrus Park
Sheldon West Mh Community
The Palms At Citrus Park
Tree Tops North Ph 2b
Tree Tops Ph 2
Twin Branch Acres
Twin Branch Acres Unit Five
Twin Branch Acres Unit One
Waterchase
Waterchase Ph 1
Waterchase Ph 2
Waterchase Ph 5
Waterchase Ph 6
Waterchase Ph I
West Hampton
Westchase Millport
Westchase The Greens
Westchase - Millport
Westchase Sec 110
Westchase Sec 115
Westchase Sec 117
Westchase Sec 201
Westchase Sec 203
Westchase Sec 205
Westchase Sec 211
Westchase Sec 225 227 229
Westchase Sec 225227229
Westchase Sec 307
Westchase Sec 322
Westchase Sec 323
Westchase Sec 324
Westchase Sec 370
Westchase Sec 371
Westchase Sec 377
Westchase Sec 412
Westchase Sec 430a
Westchase Section 430b
Westchase Sections 373 411
Westchester Ph 1
Westchester Ph 3
Westwood Lakes Ph 1a
Westwood Lakes Ph 2b Un 2
Westwood Lakes Ph 2c

- Natalie Gorse, REALTOR ®
- Tropic Shores Realty
- Office: 352.684.7371
- Mobile: 352.584.7611
- Fax: 352.584.7611
- nataliegorse352@gmail.com

