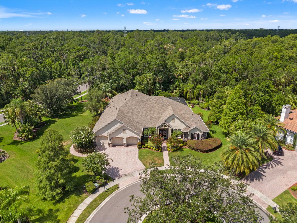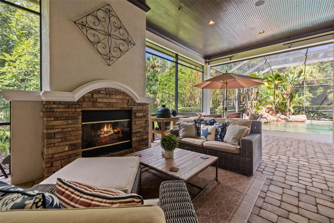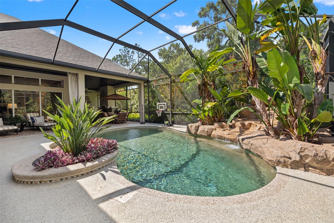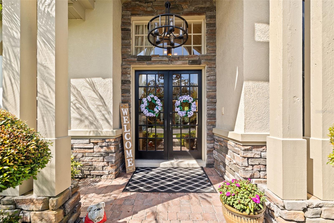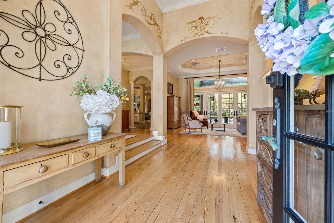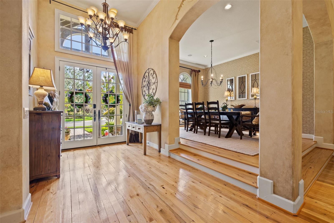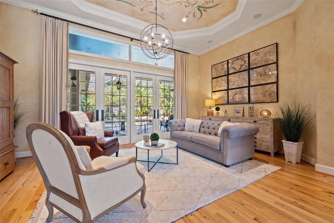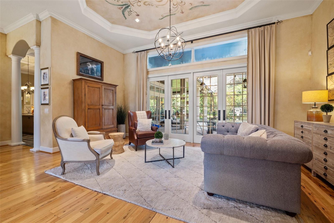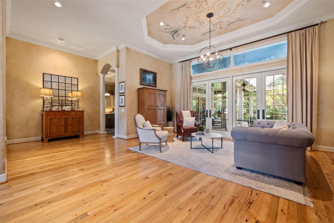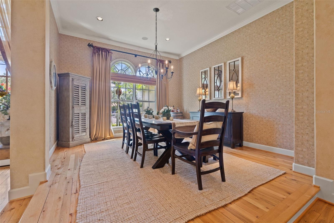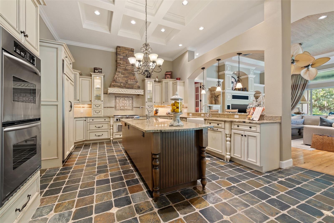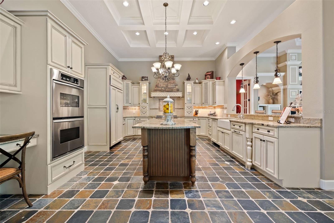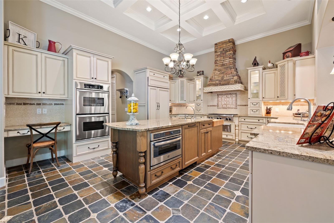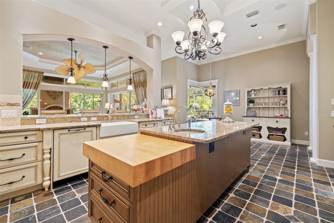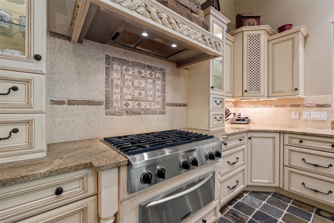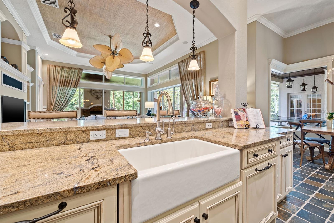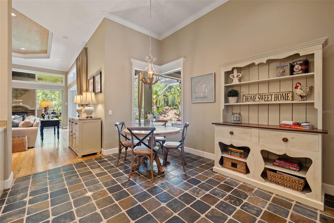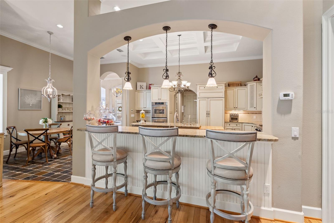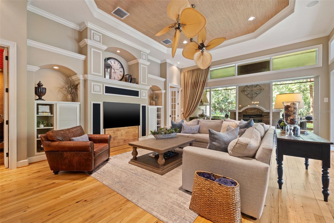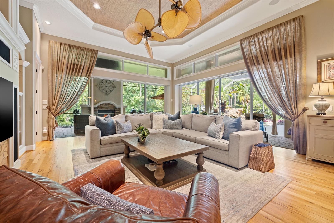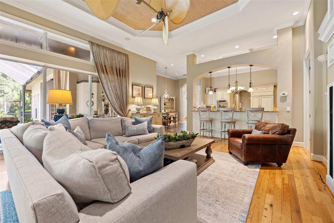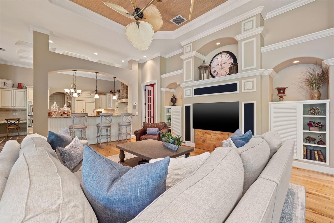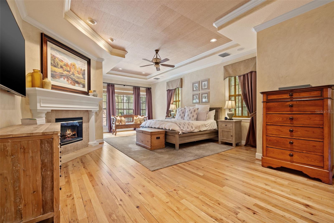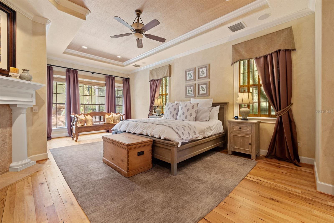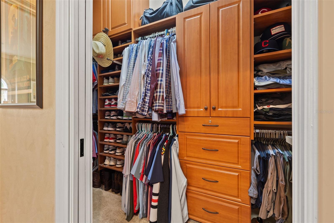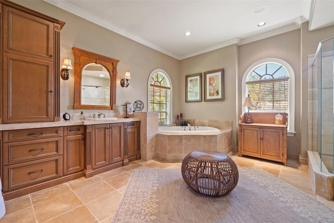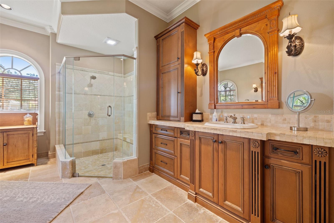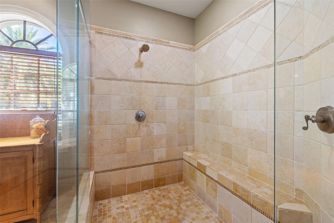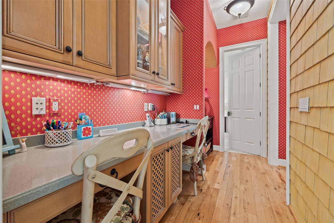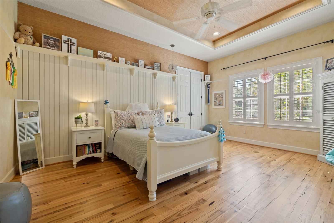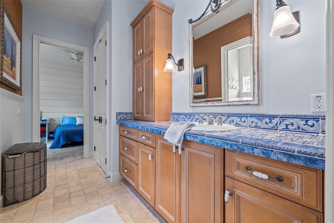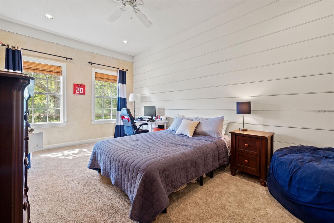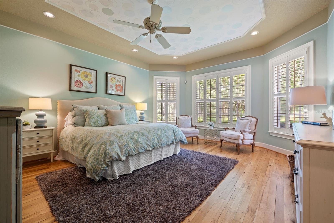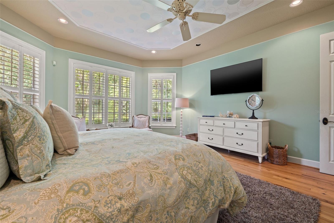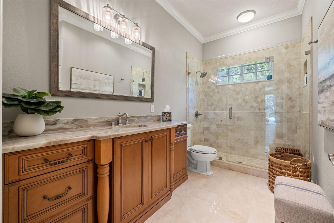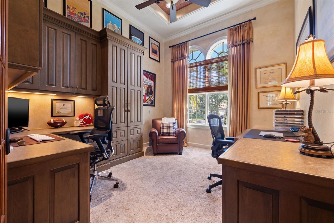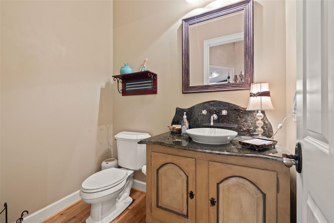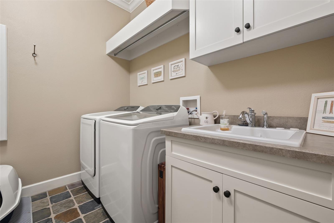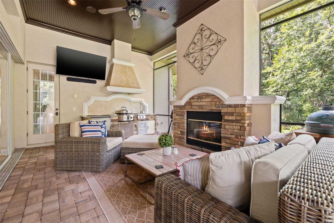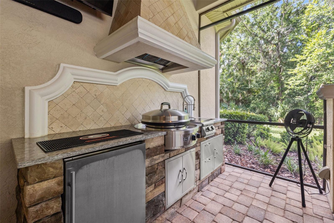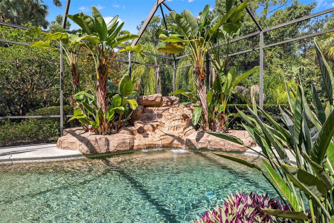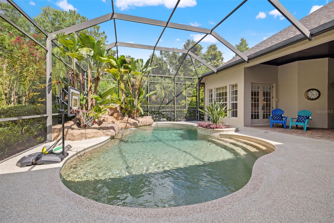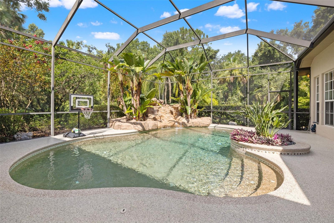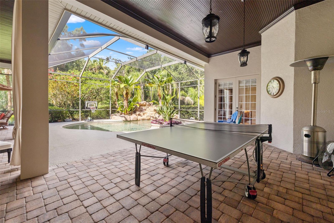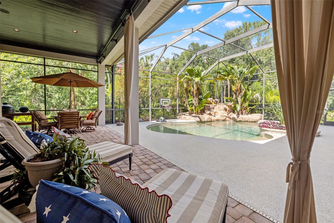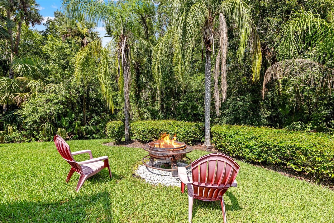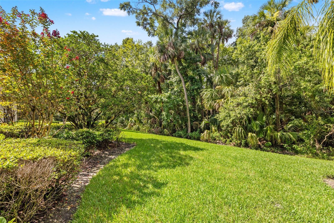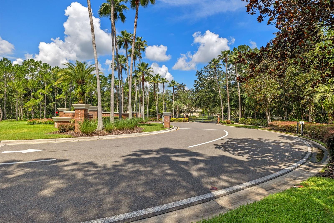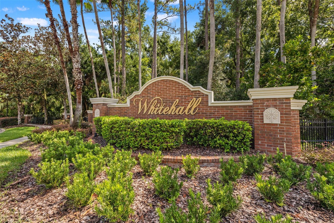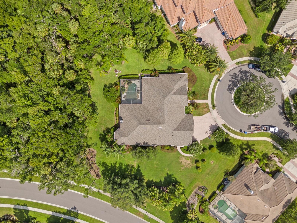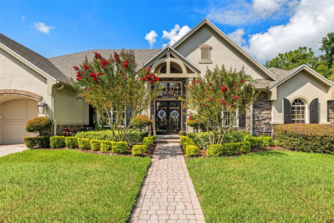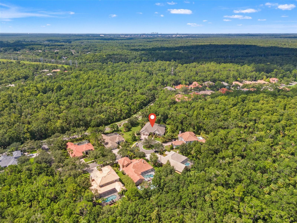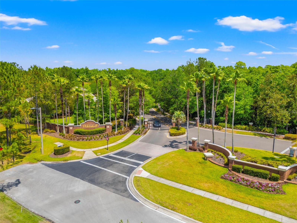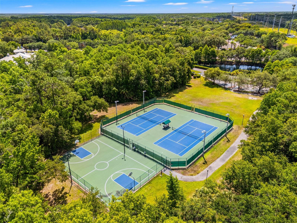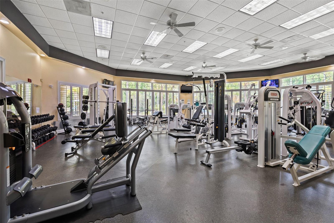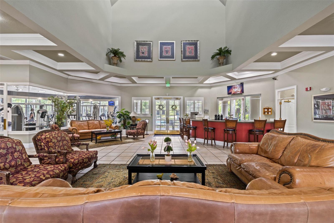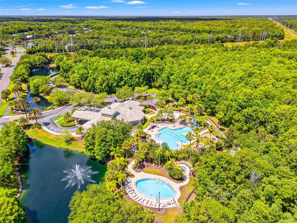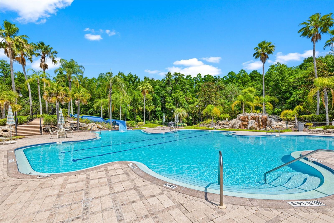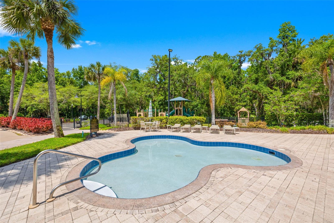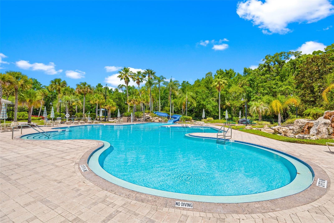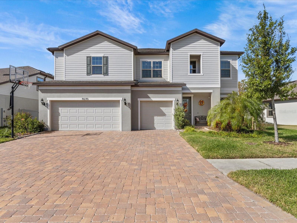5001 Waydale Lane, TAMPA, FL 33647
Property Photos
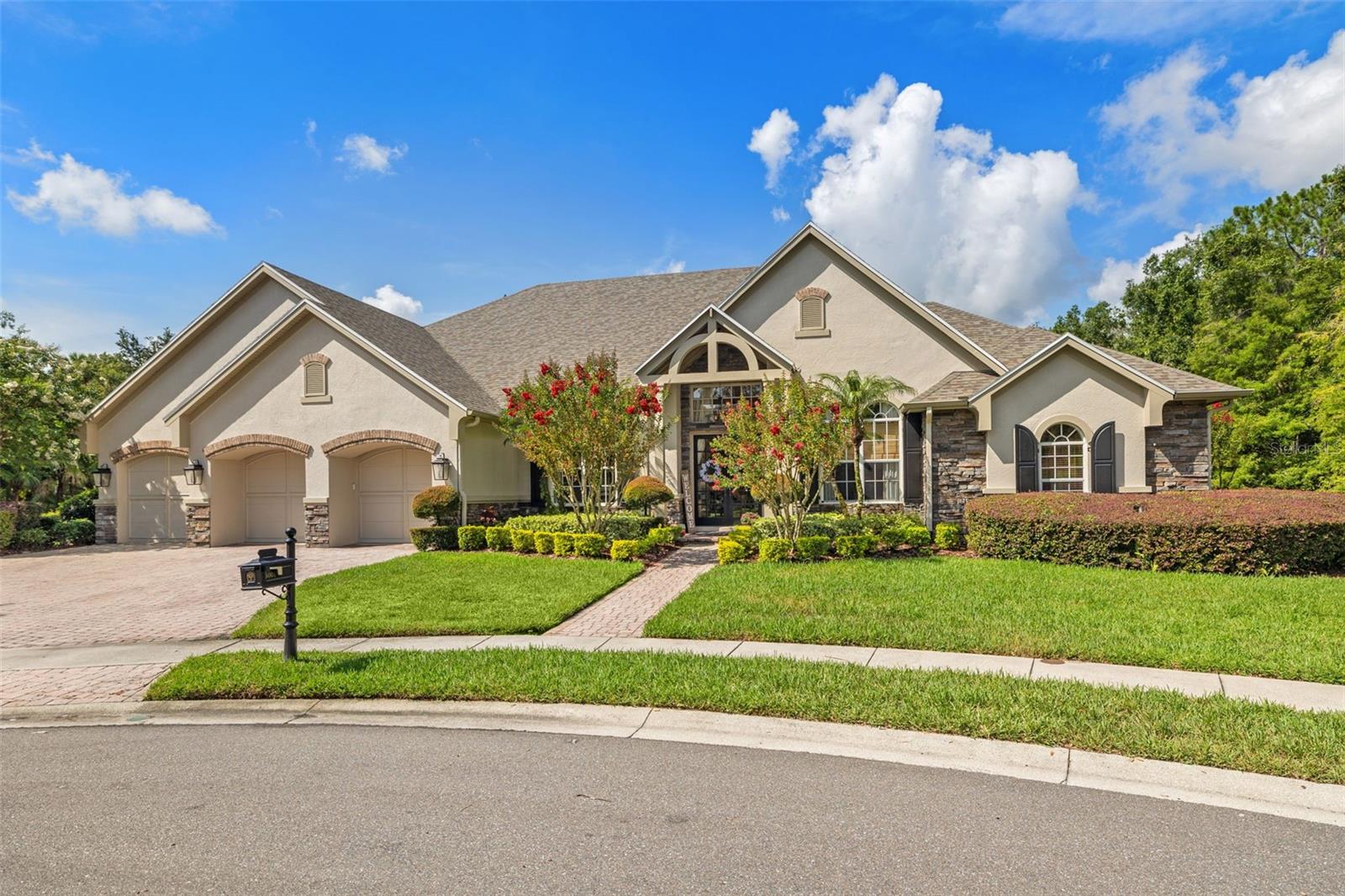
Would you like to sell your home before you purchase this one?
Priced at Only: $1,350,000
For more Information Call:
Address: 5001 Waydale Lane, TAMPA, FL 33647
Property Location and Similar Properties
- MLS#: TB8406268 ( Residential )
- Street Address: 5001 Waydale Lane
- Viewed: 4
- Price: $1,350,000
- Price sqft: $209
- Waterfront: No
- Year Built: 2004
- Bldg sqft: 6461
- Bedrooms: 4
- Total Baths: 4
- Full Baths: 3
- 1/2 Baths: 1
- Garage / Parking Spaces: 3
- Days On Market: 4
- Additional Information
- Geolocation: 28.119 / -82.4032
- County: HILLSBOROUGH
- City: TAMPA
- Zipcode: 33647
- Subdivision: Tampa Palms Area 4 Prcl 15
- Elementary School: Chiles
- Middle School: Liberty
- High School: Freedom
- Provided by: CENTURY 21 BILL NYE REALTY
- Contact: Melissa Hileman
- 813-782-5506

- DMCA Notice
-
DescriptionThis distinctive one story pool home is nestled on nearly an acre at the end of a cul de sac in the gated enclave of Whitehall in Tampa Palms. This stunning home offers 4 bedrooms, a designated office, 3 1/2 baths, and an incredible lanai with an outdoor kitchen, resort style pool, and generous backyard. Step through the French style double glass doors into a welcoming open layout with 12 foot ceilings, impressive crown molding, and rich pine hardwood floors. The home features thoughtfully designed living spaces including a formal dining area and a spacious family room outfitted with ceiling mounted speakers throughout. The stunning kitchen, with coffered ceiling accents, is built for serious cooking and entertaining. It boasts a large center island with a prep sink, Sub Zero refrigerator, gas cooktop, warming drawer, built in double ovens, microwave, two dishwashers, farmhouse sink, and a huge walk in pantry. The primary suite is a peaceful retreat with French doors leading to the lanai and pool, custom built closets, and a spa inspired bath featuring dual vanities, a soaking tub, and a walk in shower with dual showerheads. The split bedroom floorplan offers enhanced privacy and flexibility. Two of the bedrooms are tucked beyond a private hallway, where they share a spacious Jack and Jill bathroom and an adjoining study area ideal for homework or remote work. The fourth bedroom is located near the rear of the home with privacy doors and a dedicated bath. Across the back of the home, French doors and pocket sliders open to a backyard built for year round enjoyment. The PebbleTec pool with waterfall feature is surrounded by two distinct outdoor living areasperfect for relaxing or gathering with friends. The outdoor kitchen, updated in 2022, includes a premium Evo hibachi grill, beverage fridge, stainless sink, beautiful hood, built in grill, and a gas fireplace, all under a tongue and groove ceiling with brick pavers. Whitehall residents also enjoy access to three pools, tennis courts, a fitness center, and a playground, ensuring there's something for everyone to enjoy. Conveniently located near I 75, USF, Advent Hospital, Moffitt Cancer Center, Flatwoods running/biking trails, neighborhood schools, and an array of shopping and dining options.
Payment Calculator
- Principal & Interest -
- Property Tax $
- Home Insurance $
- HOA Fees $
- Monthly -
For a Fast & FREE Mortgage Pre-Approval Apply Now
Apply Now
 Apply Now
Apply NowFeatures
Building and Construction
- Builder Name: Hannah Bartoletta
- Covered Spaces: 0.00
- Exterior Features: French Doors, Lighting, Outdoor Kitchen, Private Mailbox, Sidewalk, Sliding Doors
- Flooring: Slate, Travertine, Wood
- Living Area: 4515.00
- Other Structures: Outdoor Kitchen
- Roof: Shingle
Land Information
- Lot Features: Cul-De-Sac, City Limits, Landscaped, Oversized Lot, Sidewalk
School Information
- High School: Freedom-HB
- Middle School: Liberty-HB
- School Elementary: Chiles-HB
Garage and Parking
- Garage Spaces: 3.00
- Open Parking Spaces: 0.00
- Parking Features: Garage Door Opener, Oversized
Eco-Communities
- Pool Features: Gunite, In Ground, Screen Enclosure
- Water Source: Public
Utilities
- Carport Spaces: 0.00
- Cooling: Central Air
- Heating: Electric
- Pets Allowed: Cats OK, Dogs OK, Yes
- Sewer: Public Sewer
- Utilities: Cable Available, Electricity Connected, Natural Gas Connected, Public, Sewer Connected
Amenities
- Association Amenities: Basketball Court, Clubhouse, Gated, Playground, Pool, Recreation Facilities, Tennis Court(s)
Finance and Tax Information
- Home Owners Association Fee Includes: Common Area Taxes, Pool, Escrow Reserves Fund, Private Road
- Home Owners Association Fee: 475.00
- Insurance Expense: 0.00
- Net Operating Income: 0.00
- Other Expense: 0.00
- Tax Year: 2024
Other Features
- Appliances: Cooktop, Dishwasher, Disposal, Dryer, Microwave, Refrigerator, Washer
- Association Name: Justin Trent
- Association Phone: 813-994-1001
- Country: US
- Interior Features: Built-in Features, Coffered Ceiling(s), Crown Molding, Eat-in Kitchen, High Ceilings, Open Floorplan, Split Bedroom, Stone Counters, Walk-In Closet(s), Window Treatments
- Legal Description: TAMPA PALMS AREA 4 PARCEL 15 LOT 29
- Levels: One
- Area Major: 33647 - Tampa / Tampa Palms
- Occupant Type: Owner
- Parcel Number: A-21-27-19-5FD-000000-00029.0
- Style: Contemporary
- View: Pool, Trees/Woods
- Zoning Code: PD-A
Similar Properties
Nearby Subdivisions
A Rep Of Tampa Palms
Arbor Greene Ph 1
Arbor Greene Ph 2
Arbor Greene Ph 2 Units 1 A
Arbor Greene Ph 3
Arbor Greene Ph 3 Unit 8
Arbor Greene Ph 4
Arbor Greene Ph 5
Arbor Greene Ph 6
Arbor Greene Ph 7
Arbor Greene Ph 7 Un 1
Arbor Greene Ph 7 Unit 1
Arbor Greene Ph 7 Unit 3
Basset Creek Estates Ph 1
Basset Creek Estates Ph 2a
Basset Creek Estates Ph 2d
Buckingham At Tampa Palms
Capri Isle At Cory Lake
Cory Lake Isles
Cory Lake Isles Ph 06
Cory Lake Isles Ph 1
Cory Lake Isles Ph 2
Cory Lake Isles Ph 2 Unit 1
Cory Lake Isles Ph 5
Cory Lake Isles Ph 5 Un 1
Cory Lake Isles Ph 5 Unit 2
Cory Lake Isles Phase 5
Cross Creek
Cross Creek Parcel I
Cross Creek Parcel K Ph 1d
Cross Creek Ph 1c
Cross Creek Prcl D Ph 1
Cross Creek Prcl G Ph 1
Cross Creek Prcl H Ph 2
Cross Creek Prcl I
Cross Creek Prcl K Ph 1d
Cross Creek Prcl K Ph 2c
Cross Creek Prcl M Ph 3a
Cross Creek Prcl O Ph 1
Cross Creek Prcl O Ph 2b
Easton Park Ph 1
Easton Park Ph 213
Fairway Villas At Pebble Creek
Fox Chase
Grand Hampton
Grand Hampton Ph 1a
Grand Hampton Ph 1c12a1
Grand Hampton Ph 1c3
Grand Hampton Ph 2a3
Grand Hampton Ph 3
Grand Hampton Ph 4
Grand Hampton Ph 5
Hampton On The Green Ph 2
Heritage Isle Community
Heritage Isles
Heritage Isles Ph 1b
Heritage Isles Ph 2b
Heritage Isles Ph 2e
Heritage Isles Ph 3c
Heritage Isles Ph 3d
Heritage Isles Ph 3e
Hunters Green
Hunters Green Hunters Green
Hunters Green Prcl 13
Hunters Green Prcl 14 B Pha
Hunters Green Prcl 14a Phas
Hunters Green Prcl 15
Hunters Green Prcl 18a Phas
Hunters Green Prcl 19 Ph
Hunters Green Prcl 20
Hunters Green Prcl 22a Phas
Hunters Green Prcl 24 Ph
Hunters Green Prcl 3
Hunters Green Prcl 7
K-bar Ranch Prcl M
Kbar Ranch
Kbar Ranch Prcl B
Kbar Ranch Prcl C
Kbar Ranch Prcl D
Kbar Ranch Prcl I
Kbar Ranch Prcl J
Kbar Ranch Prcl K Ph 1
Kbar Ranch Prcl L Ph 1
Kbar Ranch Prcl M
Kbar Ranch Prcl N
Kbar Ranch Prcl O
Kbar Ranch Prcl Q Ph 1
Kbar Ranch Prcl Q Ph 2
Kbar Ranchpcl I
Kbar Ranchpcl M
Kbar Ranchpcl N
Lakeview Villas At Pebble Cree
Live Oak Preserve 2c Villages
Live Oak Preserve Ph 1b Villag
Live Oak Preserve Ph 1c Villag
Live Oak Preserve Ph 2avillag
Live Oak Preserve Ph 2b-vil
Live Oak Preserve Ph 2bvil
Not Applicable
Pebble Creek
Pebble Creek Village
Pebble Creek Village 8
Pebble Creek Villg
Pebble Creek Villg Unit 10
Pebble Creek Villg Unit 13
Richmond Place Ph 4
Tampa Palms
Tampa Palms 2c
Tampa Palms 2c Unit 2
Tampa Palms 4a
Tampa Palms 5c
Tampa Palms Area 2
Tampa Palms Area 2 5c
Tampa Palms Area 4 Prcl 11 U
Tampa Palms Area 4 Prcl 15
Tampa Palms Area 4 Prcl 21 R
Tampa Palms North Area
The Reserve
The Villas Condo
West Meadows Parcels
West Meadows Parcels 12a 12b1
West Meadows Parcels 12b2
West Meadows Prcl 20b Doves
West Meadows Prcl 4 Ph 3
West Meadows Prcl 4 Ph 4
West Meadows Prcl 5 Ph 1
West Meadows Prcl 5 Ph 2
West Meadows Prcls 21 22

- Natalie Gorse, REALTOR ®
- Tropic Shores Realty
- Office: 352.684.7371
- Mobile: 352.584.7611
- Fax: 352.584.7611
- nataliegorse352@gmail.com

