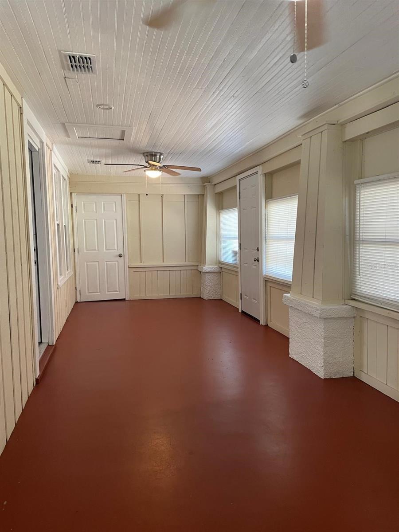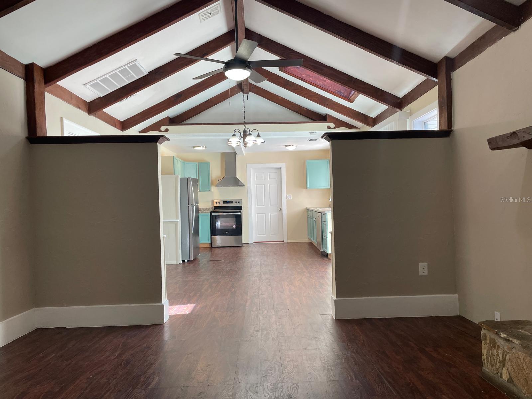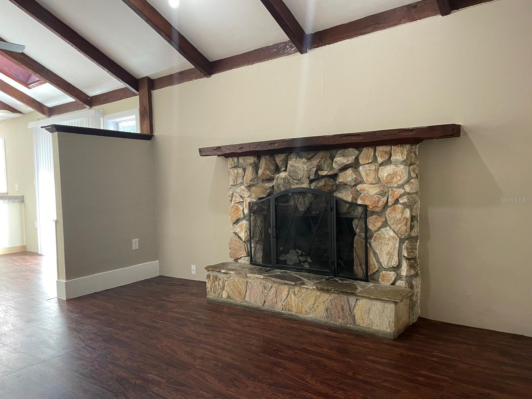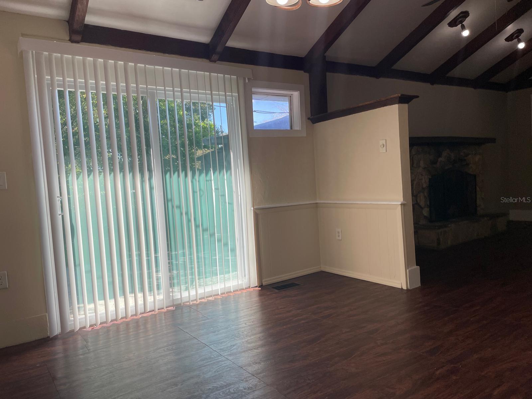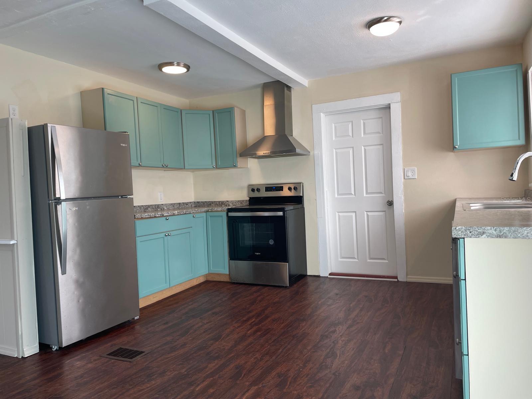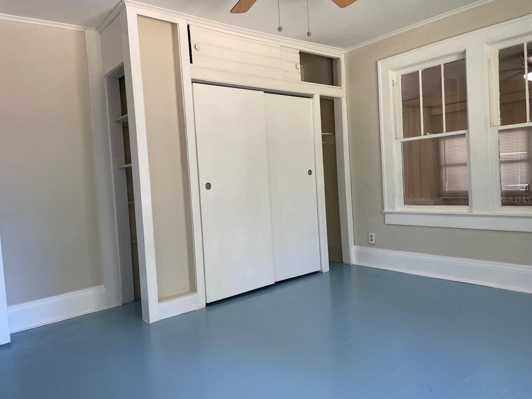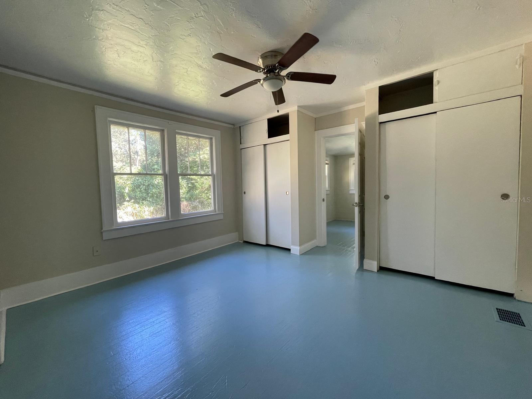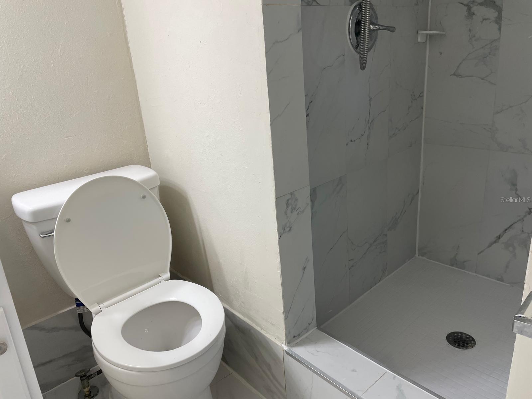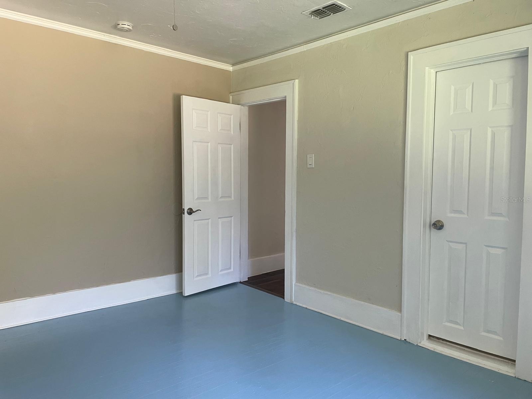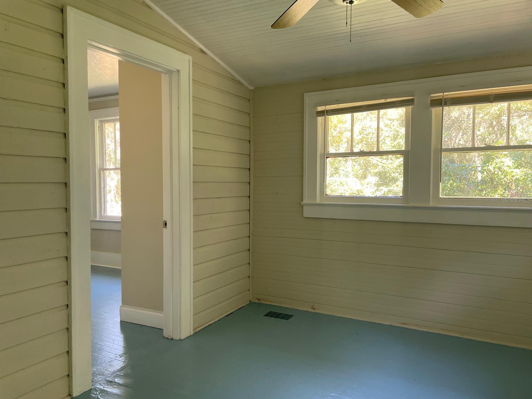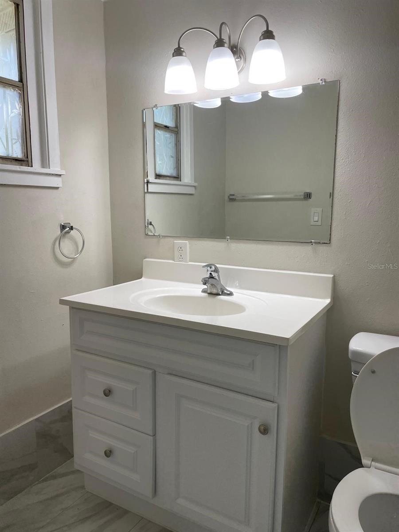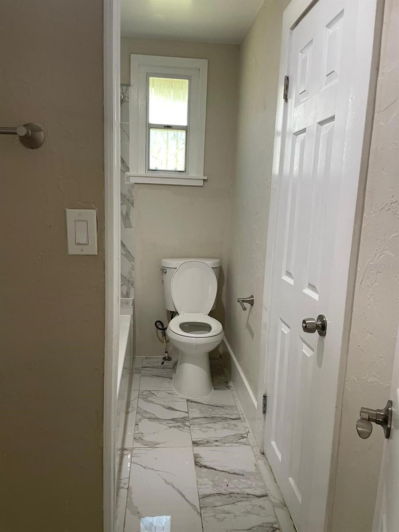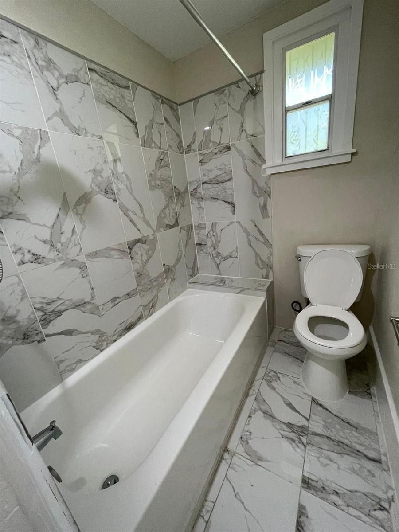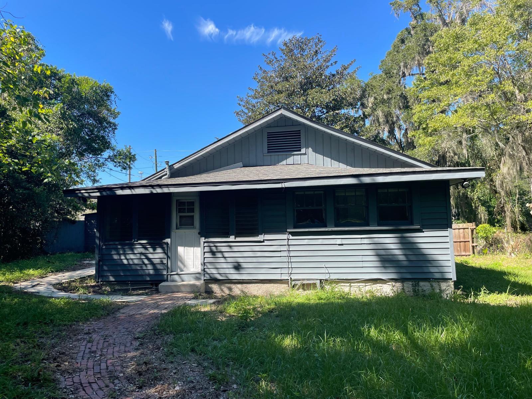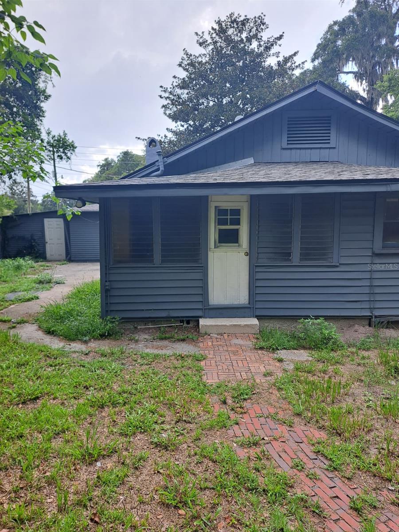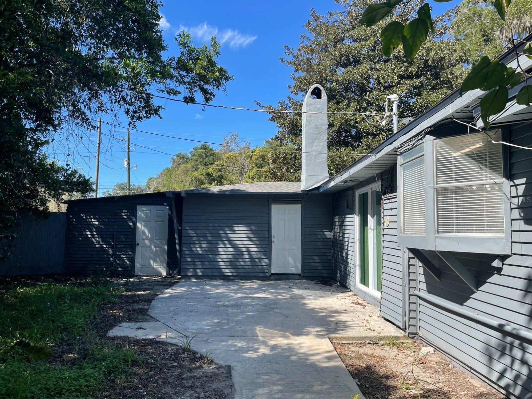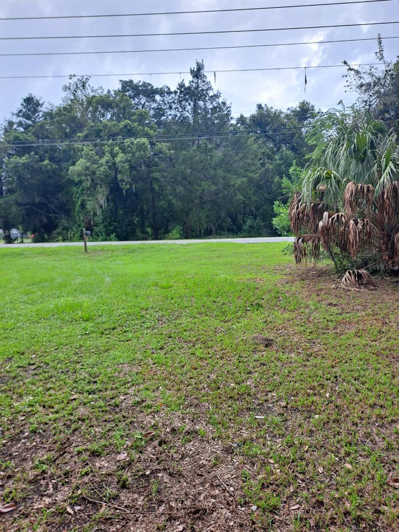2107 8th Road, OCALA, FL 34470
Property Photos
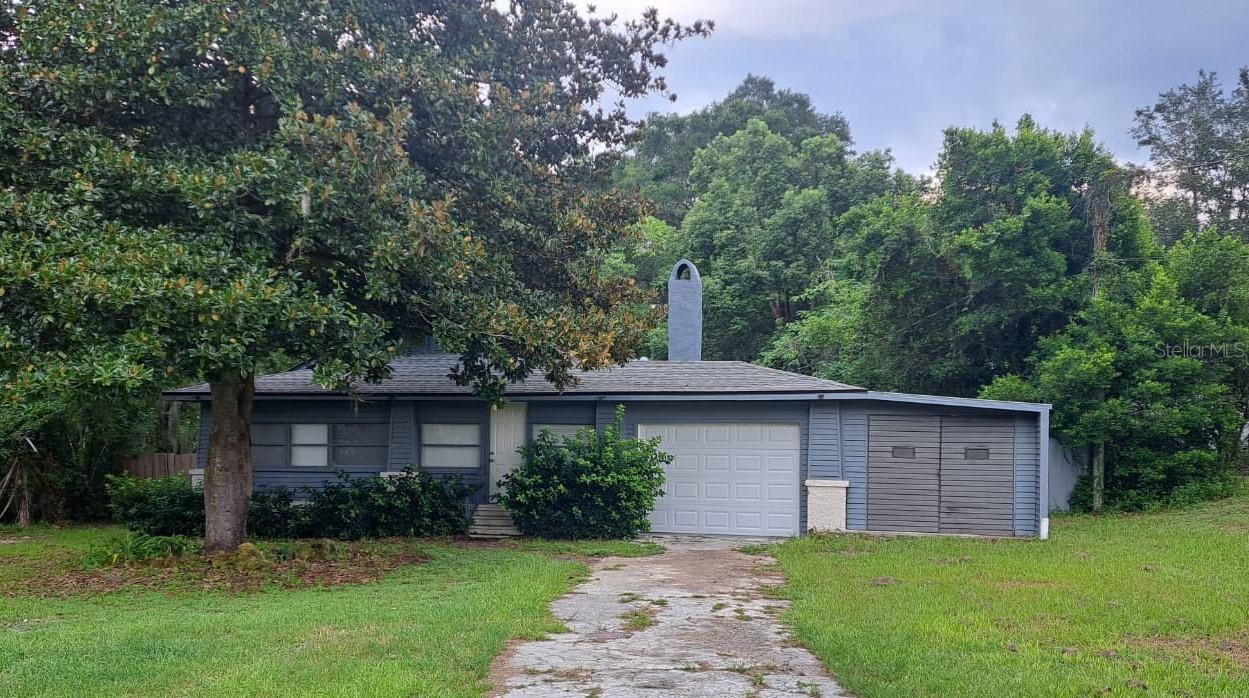
Would you like to sell your home before you purchase this one?
Priced at Only: $175,000
For more Information Call:
Address: 2107 8th Road, OCALA, FL 34470
Property Location and Similar Properties
- MLS#: TB8418576 ( Residential )
- Street Address: 2107 8th Road
- Viewed: 7
- Price: $175,000
- Price sqft: $76
- Waterfront: No
- Year Built: 1938
- Bldg sqft: 2314
- Bedrooms: 3
- Total Baths: 2
- Full Baths: 2
- Garage / Parking Spaces: 1
- Days On Market: 79
- Additional Information
- Geolocation: 29.208 / -82.1276
- County: MARION
- City: OCALA
- Zipcode: 34470
- Subdivision: Home Non Sub
- Elementary School: Oakcrest Elementary School
- Middle School: Fort King Middle School
- High School: Vanguard High School
- Provided by: HOMERIVER GROUP
- Contact: Michel Pineda Monsalve
- 813-600-5090

- DMCA Notice
-
DescriptionMotivated seller! Location! Location! Minutes from Downtown Ocala, North Magnolia Business District this 3 Bedroom/2 Bath 1 Car garage plus workshop won't last! New 2023 roof, remodeled bathrooms and kitchen with new appliances and much more. Perfect for an investment opportunity, first time home or business/residential. This property has many potential with more than average acreage, privately fenced. Front porch and laundry room has been added under square feet heated, not shown on public records.
Payment Calculator
- Principal & Interest -
- Property Tax $
- Home Insurance $
- HOA Fees $
- Monthly -
For a Fast & FREE Mortgage Pre-Approval Apply Now
Apply Now
 Apply Now
Apply NowFeatures
Building and Construction
- Covered Spaces: 0.00
- Exterior Features: Lighting, Sliding Doors
- Fencing: Chain Link, Wood
- Flooring: Vinyl, Wood
- Living Area: 1614.00
- Other Structures: Workshop
- Roof: Shingle
Land Information
- Lot Features: Cleared, City Limits, Paved
School Information
- High School: Vanguard High School
- Middle School: Fort King Middle School
- School Elementary: Oakcrest Elementary School
Garage and Parking
- Garage Spaces: 1.00
- Open Parking Spaces: 0.00
Eco-Communities
- Water Source: Well
Utilities
- Carport Spaces: 0.00
- Cooling: Central Air
- Heating: Electric
- Sewer: Other
- Utilities: Cable Available, Electricity Connected
Finance and Tax Information
- Home Owners Association Fee Includes: None
- Home Owners Association Fee: 0.00
- Insurance Expense: 0.00
- Net Operating Income: 0.00
- Other Expense: 0.00
- Tax Year: 2024
Other Features
- Appliances: Cooktop, Dishwasher, Electric Water Heater, Range, Range Hood, Refrigerator
- Country: US
- Furnished: Unfurnished
- Interior Features: Ceiling Fans(s), High Ceilings, Kitchen/Family Room Combo, Living Room/Dining Room Combo, Open Floorplan, Solid Wood Cabinets, Split Bedroom, Thermostat, Vaulted Ceiling(s), Window Treatments
- Legal Description: SEC 05 TWP 15 RGE 22BEGIN AT THE INTERSECTION OF THE S BNDY OF SEC 5 WITH THEELY ROW LING OF ANTHONY RD PT BEING EAS
- Levels: One
- Area Major: 34470 - Ocala
- Occupant Type: Vacant
- Parcel Number: 25107-001-00
- Zoning Code: B-4 REGIONAL BUSINESS
Nearby Subdivisions
Alderbrook
Autumn Oaks
Autumn Rdg
Belmont Pines
Bretton Woods
Caldwell S Add
Caldwells Add
Country Estate
Emerson Pointe
Ethans Glen
Fox Mdw Un 01
Fox Meadow
Fox Meadow 02
Fox Meadows
Glendale Manor
Golfview Add 01
Granthams Sub
Grapeland Terrace
Green Rdg Acres
Heather Trace Sub Ph 1
Heritage Hills Rep
Hilldale
Hilltop Manor
Home Non Sub
Hunters Trace
Marion Oaks
Mira Mar
Neighborhood 4697
Non Sub
None
Northwood Park
Not In Subdivision
Not On List
Not On The List
Oak Hill Plantation
Oak Hill Plantation Ph 1
Oak Hill Plantation Ph 2a
Oak Hill Plantation Ph I
Oakbrook Village
Oakcrest Homesites
Ocala East Villas Un 01
Ocala Heights
Ocala Hlnds
One
Oronoque
Palm Circle
Pine Ridge
Raven Glen
Reardon Middle Town Lts
Seymours
Seymours Sub
Silver Spgs Forest
Silver Spgs Shores Un 24
Silvercrest
Smallwood S
Spring Hlnds
Stonewood
Stonewood Villas
Summit Place
Sun Brite
Sunview Manor
Tree Hill
Victoria Station
Village North
Village Un 55

- Natalie Gorse, REALTOR ®
- Tropic Shores Realty
- Office: 352.684.7371
- Mobile: 352.584.7611
- Fax: 352.799.3239
- nataliegorse352@gmail.com

