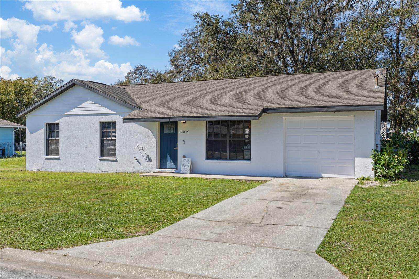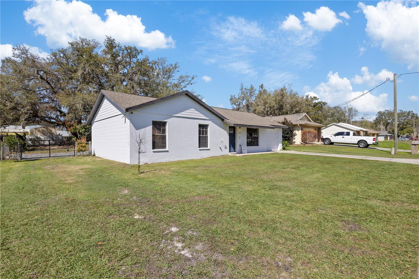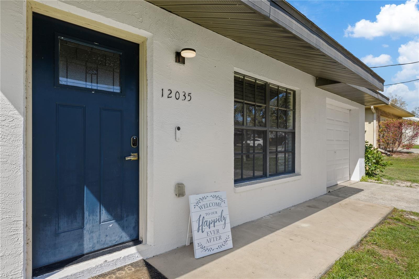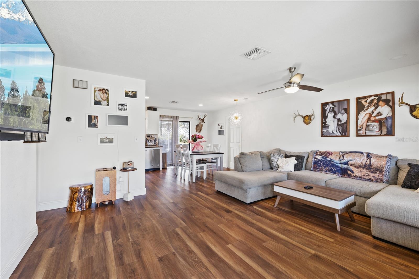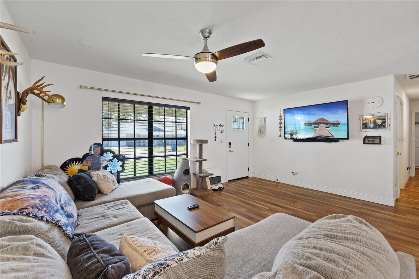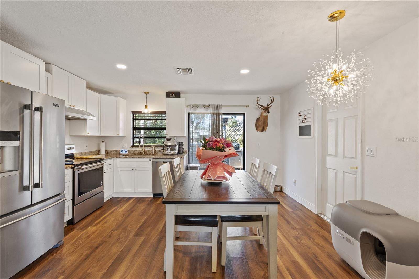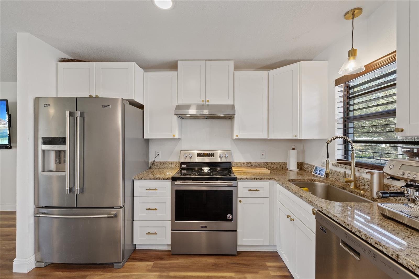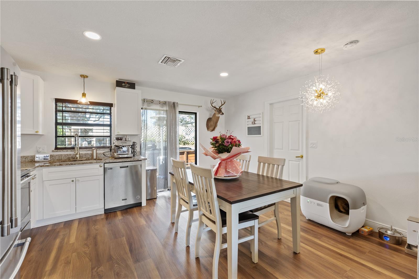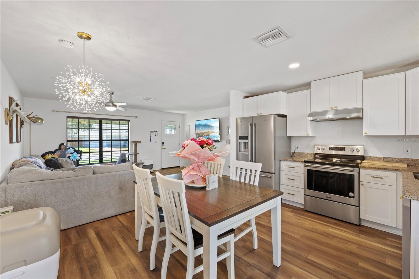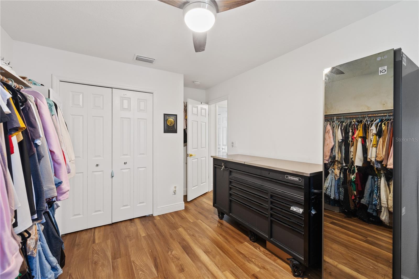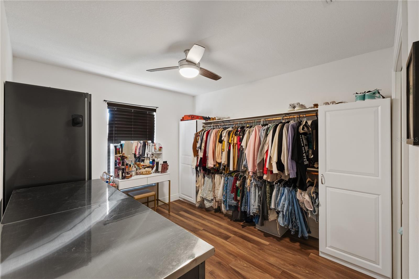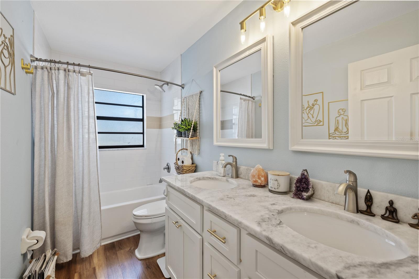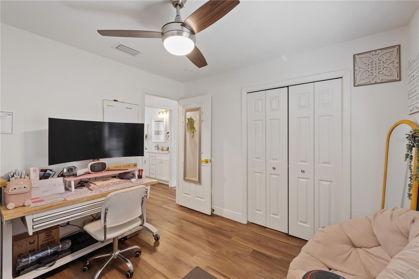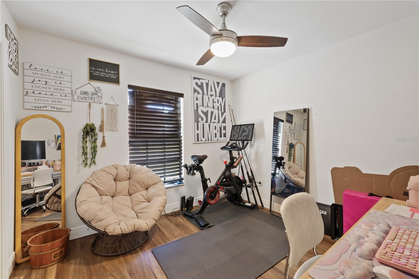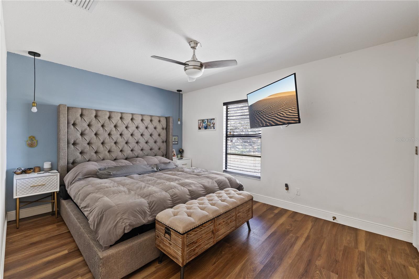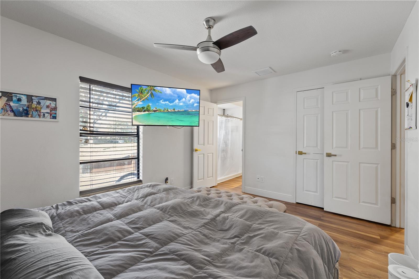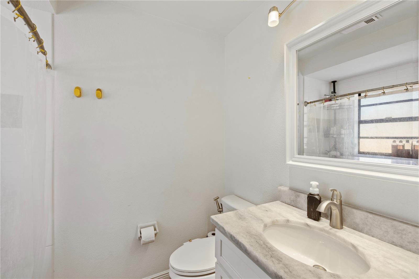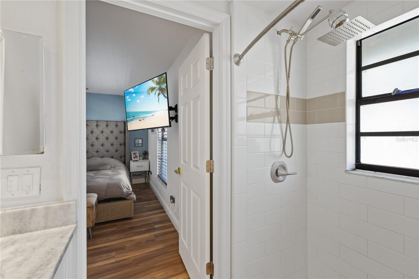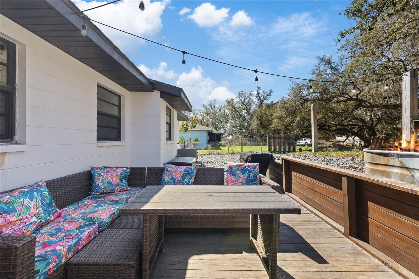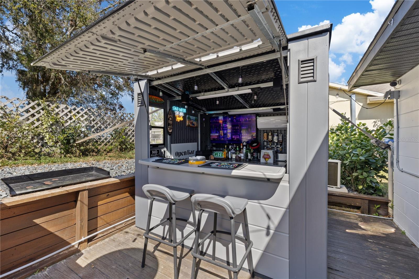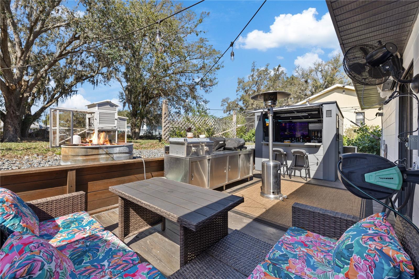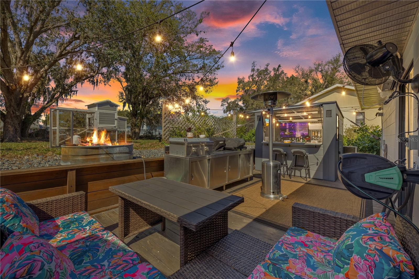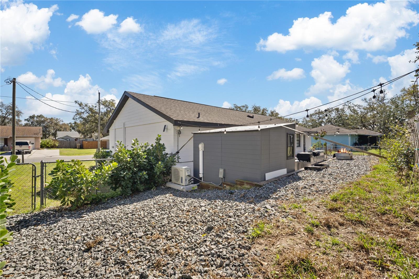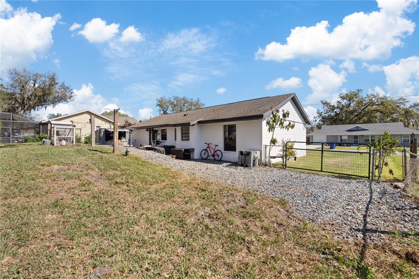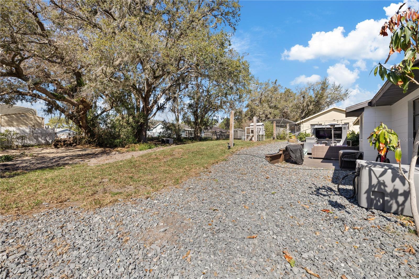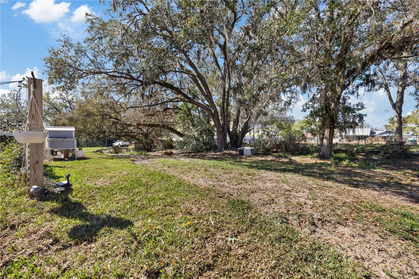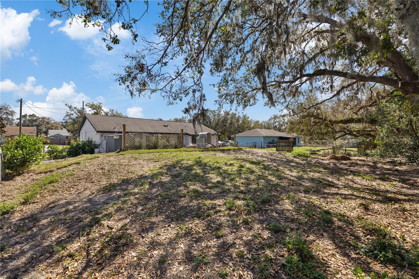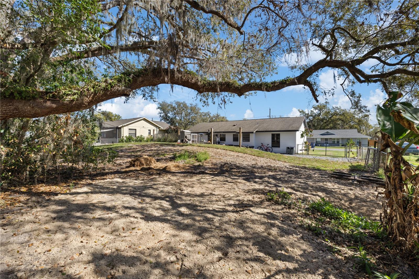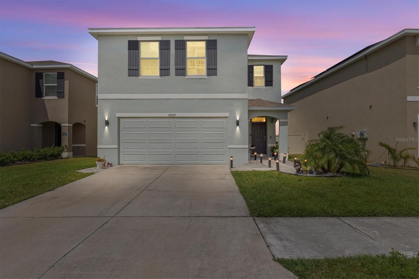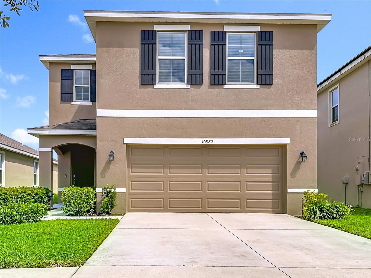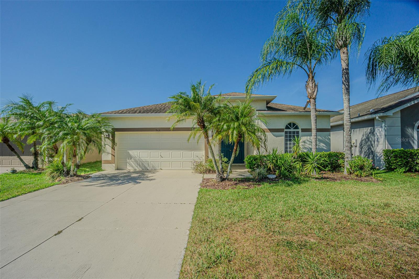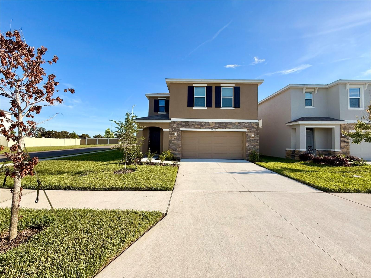12035 Meadow Lane, SAN ANTONIO, FL 33576
Property Photos
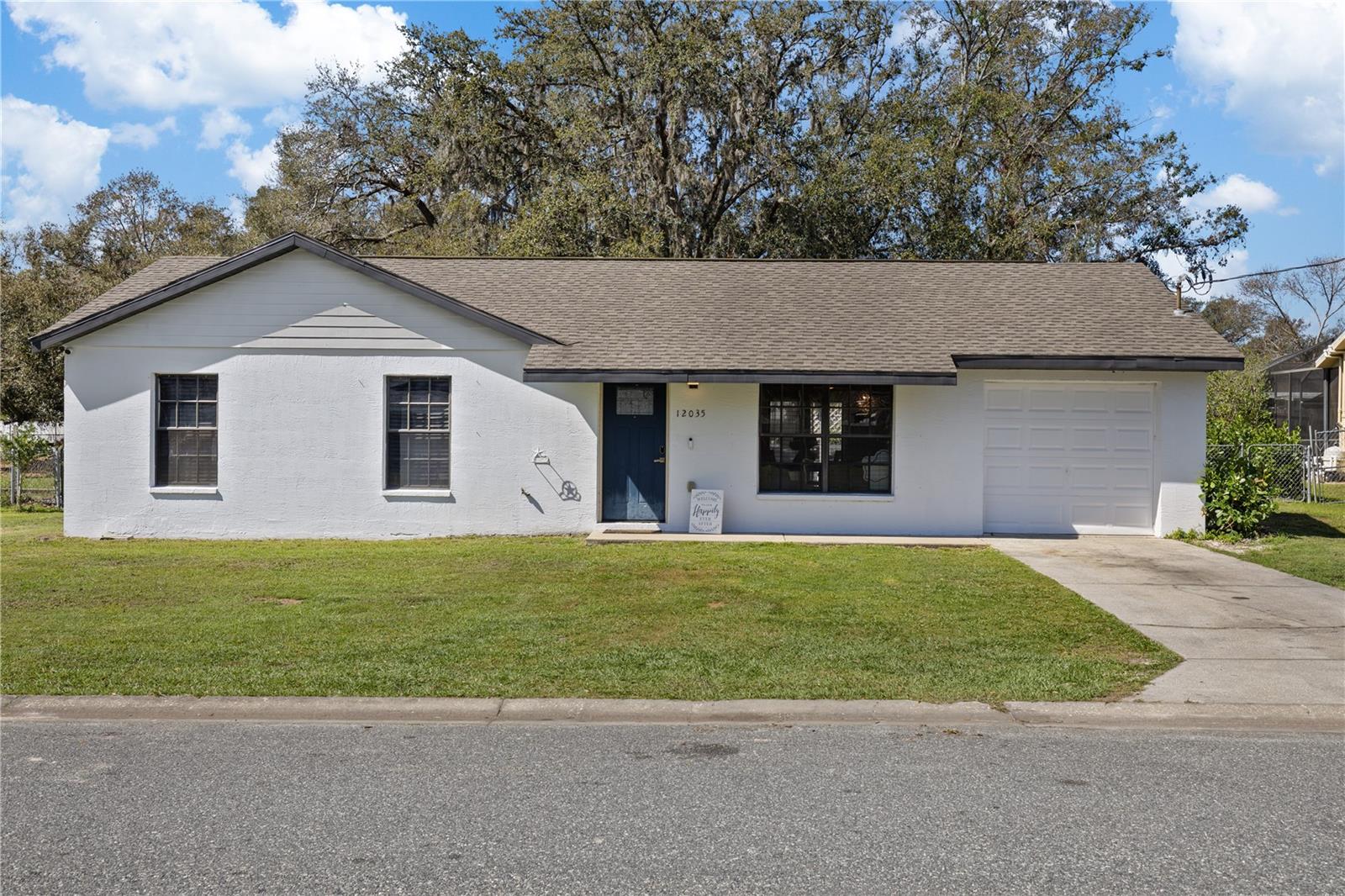
Would you like to sell your home before you purchase this one?
Priced at Only: $330,000
For more Information Call:
Address: 12035 Meadow Lane, SAN ANTONIO, FL 33576
Property Location and Similar Properties
- MLS#: TB8422942 ( Residential )
- Street Address: 12035 Meadow Lane
- Viewed: 36
- Price: $330,000
- Price sqft: $242
- Waterfront: No
- Year Built: 1996
- Bldg sqft: 1364
- Bedrooms: 3
- Total Baths: 2
- Full Baths: 2
- Garage / Parking Spaces: 1
- Days On Market: 55
- Additional Information
- Geolocation: 28.3329 / -82.2837
- County: PASCO
- City: SAN ANTONIO
- Zipcode: 33576
- Subdivision: Meadow View
- Provided by: INVESTOR CORNER REALTY LLC
- Contact: Joe Medina
- 813-766-4266

- DMCA Notice
-
DescriptionWHERE HISTORY MEETS MODERN COMFORT A HIDDEN GEM IN SAN ANTONIO: Tucked away in the charming, history rich town of San Antonio, Florida, this beautifully renovated 3 bedroom, 2 bathroom home offers the perfect balance of small town charm and modern convenience. The house offers 3 bedrooms and 2 bathrooms with an open floorplan that feels spacious and bright. Fully updated in 2021, this home blends timeless appeal with fresh upgrades designed to bring style, comfort, and functionality. But heres what truly sets this home apart: the insulated, cooled garage. With a mini split AC system installed just last year, this space isnt just for parkingits a versatile retreat, ready to be your workshop, home gym, or creative studio. Enjoy the perks of NO CDD fees while still being conveniently located just 30 minutes from Tampa, 15 minutes from Wesley Chapel, & St. Leo University is less than 3 miles away. A quick drive to I 75 & US 301. For those who love local charm, youre minutes from quaint shops, local dining, and everyday conveniences. Even daily errands are a breeze with a brand new Publix just 5 minutes away. Homes like thiswhere history meets thoughtful, modern livingdont come around often. Experience the best of San Antonio, FL, in a home designed for the way you live today. Additionally, seller is offering buyer closing cost concessions!
Payment Calculator
- Principal & Interest -
- Property Tax $
- Home Insurance $
- HOA Fees $
- Monthly -
For a Fast & FREE Mortgage Pre-Approval Apply Now
Apply Now
 Apply Now
Apply NowFeatures
Building and Construction
- Covered Spaces: 0.00
- Exterior Features: Garden, Lighting, Other, Private Mailbox, Sliding Doors
- Flooring: Laminate, Luxury Vinyl, Other, Vinyl
- Living Area: 1078.00
- Roof: Shingle
Garage and Parking
- Garage Spaces: 1.00
- Open Parking Spaces: 0.00
Eco-Communities
- Water Source: Public
Utilities
- Carport Spaces: 0.00
- Cooling: Central Air, Mini-Split Unit(s)
- Heating: Central
- Pets Allowed: Cats OK, Dogs OK
- Sewer: Septic Tank
- Utilities: Public
Finance and Tax Information
- Home Owners Association Fee: 50.00
- Insurance Expense: 0.00
- Net Operating Income: 0.00
- Other Expense: 0.00
- Tax Year: 2024
Other Features
- Appliances: Other, Range, Refrigerator
- Association Name: Meadow View HOA / Lynn Young
- Association Phone: 352-467-0685
- Country: US
- Interior Features: Ceiling Fans(s), Kitchen/Family Room Combo, Open Floorplan, Other, Smart Home, Solid Surface Counters, Solid Wood Cabinets, Walk-In Closet(s)
- Legal Description: MEADOW VIEW PB16 PG 22 NORTH 27.00 FT OF LOT 2 AND LOT 3 LESS NORTH 2.00 FT THEREOF;AKA TRACT 2;SUBJ TO DRAINAGE ESMT PER OR 3459 PG 508
- Levels: One
- Area Major: 33576 - San Antonio
- Occupant Type: Owner
- Parcel Number: 02-25-20-0120-00000-0020
- Views: 36
- Zoning Code: R3
Similar Properties
Nearby Subdivisions
2san
Al Mar Acres Ph 1
Meadow View
Medley At Mirada
Mirada
Mirada Active Adult
Mirada Active Adult
Mirada Active Adult Ph 1a 1 C
Mirada Active Adult Ph 1a 1c
Mirada Active Adult Ph 1b
Mirada Active Adult Ph 1e
Mirada Active Adult Ph 1f
Mirada Active Adult Ph 2b
Mirada Parcel 1
Mirada Parcel 4
Mirada Ph 2 Pcl 4
Mirada Prcl 171
Mirada Prcl 172
Mirada Prcl 191
Mirada Prcl 2
Mirada Prcl 202
Mirada Prcl 222
Mirada Prcl 5
Miradaactive Adult
Miranda Prcl 191
Oak Glen
San Angela Gardens
San Ann
San Antonio
Tampa Bay Golf Tennis Club
Tampa Bay Golf Tennis Club Ph
Tampa Bay Golf And Tennis Club
Tampa Bay Golf Tennis Club
Tampa Bay Golf Tennis Club Ph
Tampa Bay Golftennis Clb Ph V
Thompson Sub
Unrecorded
Woodridge

- Natalie Gorse, REALTOR ®
- Tropic Shores Realty
- Office: 352.684.7371
- Mobile: 352.584.7611
- Fax: 352.799.3239
- nataliegorse352@gmail.com

