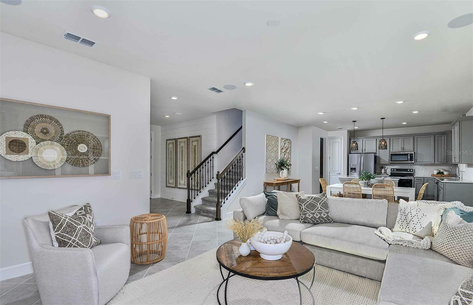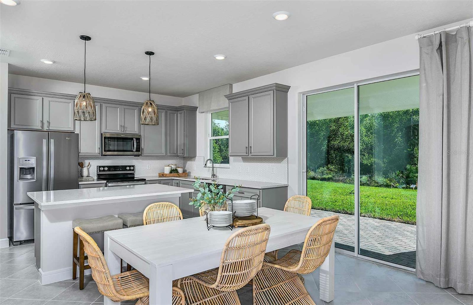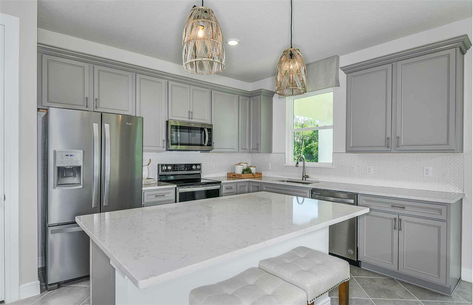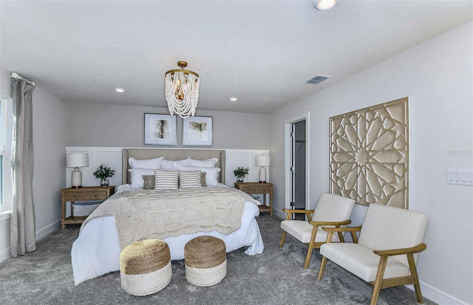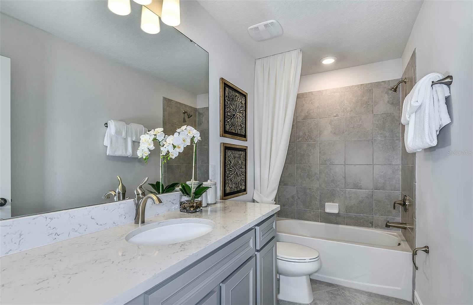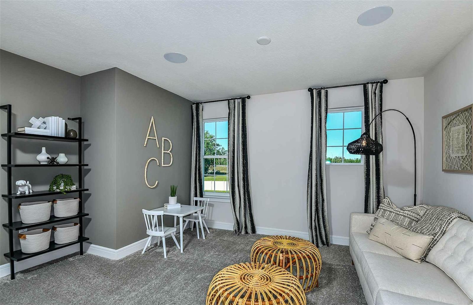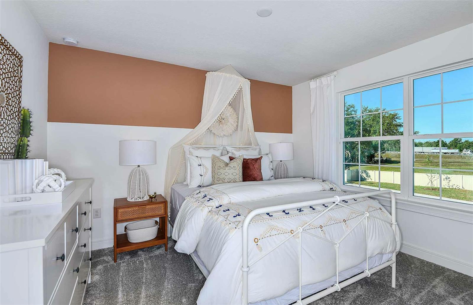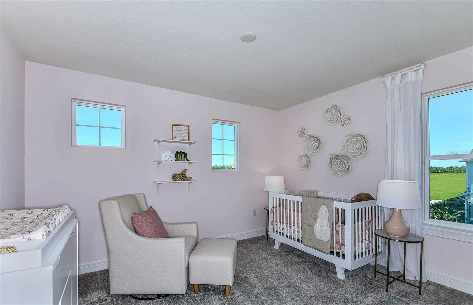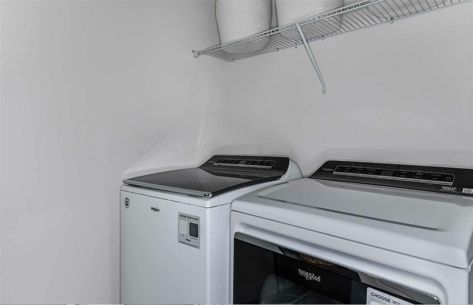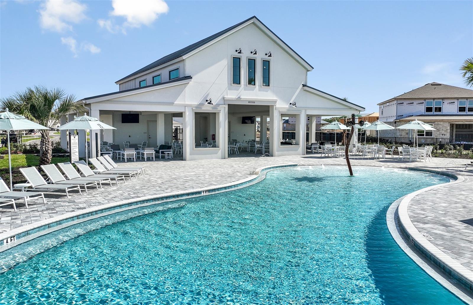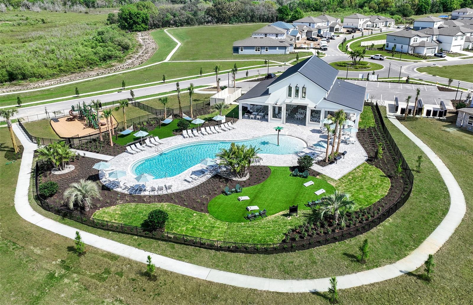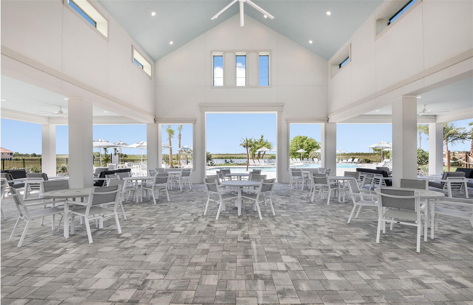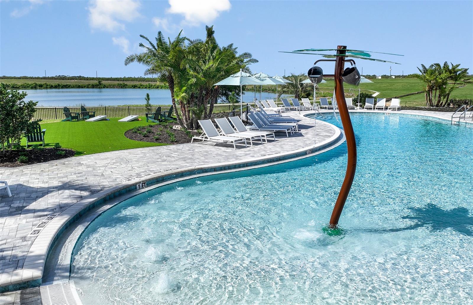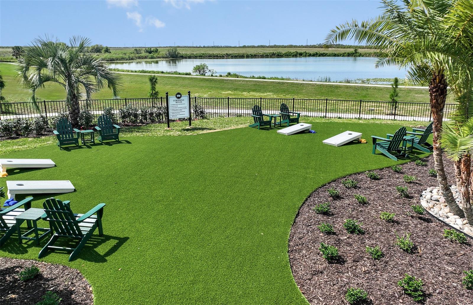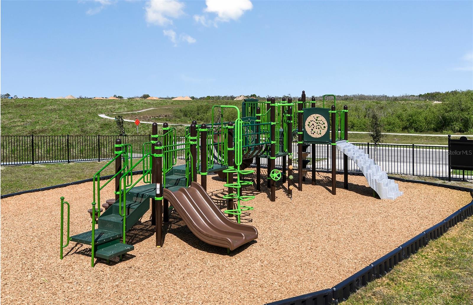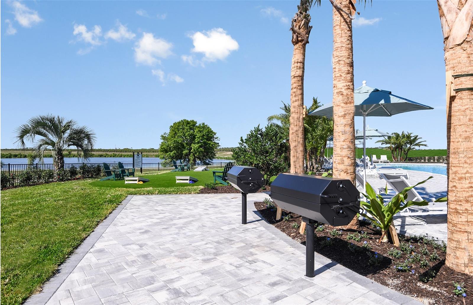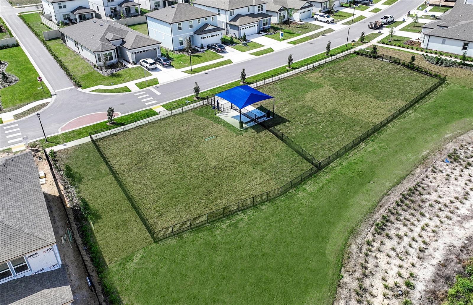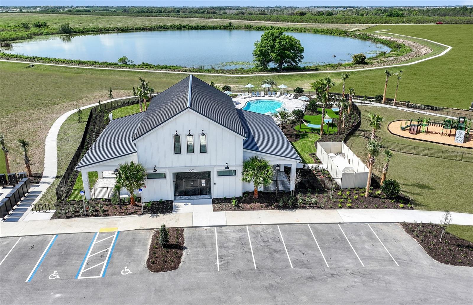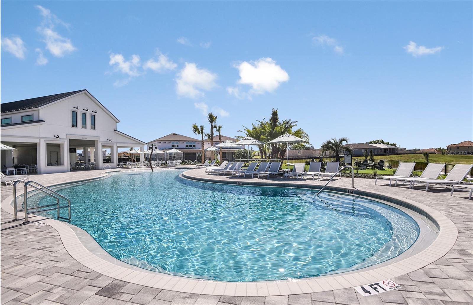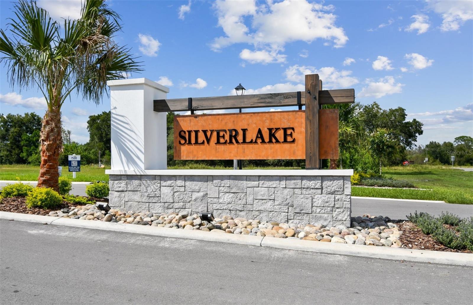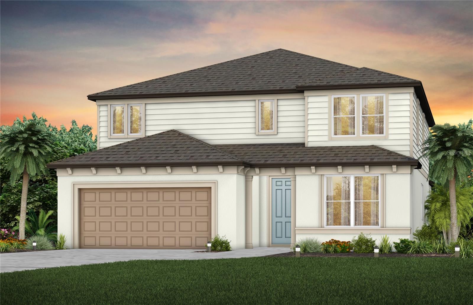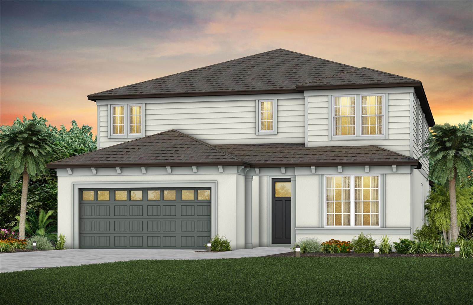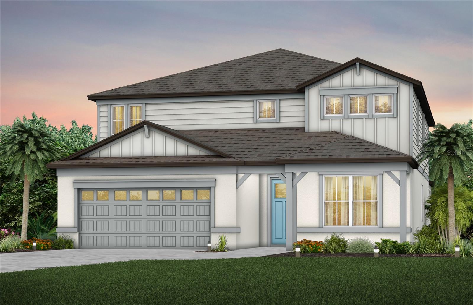1253 Lakeridge Way, LAKE ALFRED, FL 33850
Active
Property Photos
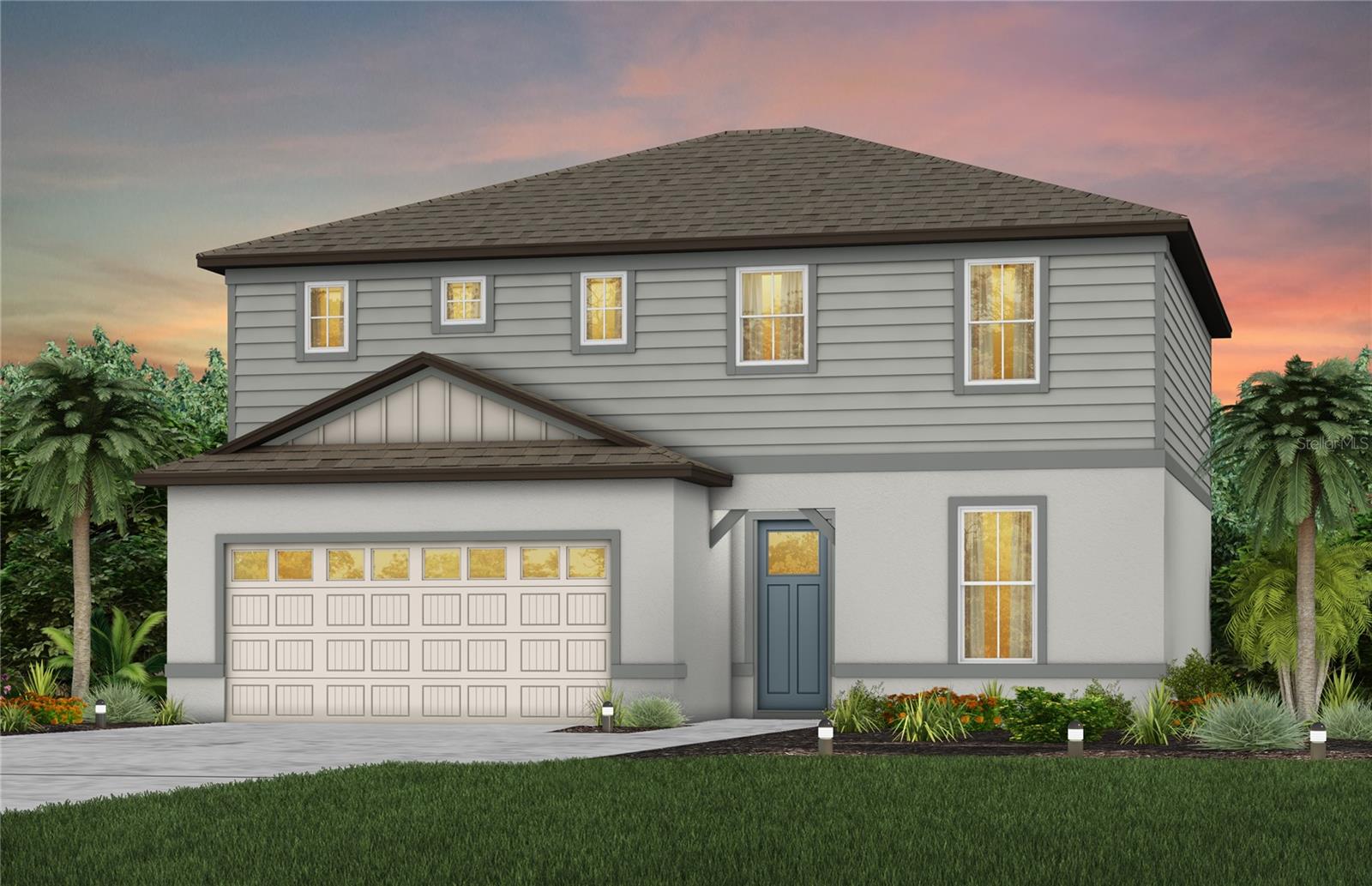
Would you like to sell your home before you purchase this one?
Priced at Only: $422,570
For more Information Call:
Address: 1253 Lakeridge Way, LAKE ALFRED, FL 33850
Property Location and Similar Properties
- MLS#: TB8434494 ( Residential )
- Street Address: 1253 Lakeridge Way
- Viewed: 63
- Price: $422,570
- Price sqft: $142
- Waterfront: No
- Year Built: 2025
- Bldg sqft: 2972
- Bedrooms: 5
- Total Baths: 3
- Full Baths: 3
- Garage / Parking Spaces: 2
- Days On Market: 107
- Additional Information
- Geolocation: 28.1383 / -81.7432
- County: POLK
- City: LAKE ALFRED
- Zipcode: 33850
- Subdivision: Silverlake Phase 2
- Elementary School: Lake Alfred Elem
- Middle School: Stambaugh
- High School: Auburndale
- Provided by: PULTE REALTY OF WEST FLORIDA LLC
- Contact: Jacque Gendron
- 813-696-3050

- DMCA Notice
-
DescriptionOne or more photo(s) has been virtually staged. Move in Ready Available NOW!! Enjoy all the benefits of a New Construction Home in the Pulte Homes community of Silverlake, ideally located in Lake Alfred, FL, just minutes from I 4 and US 17. This community provides easy access to Lakeland and the Greater Orlando Area and will offer resort style amenities, including a covered cabana clubhouse, pool, playground, and more. Plus, this community is Water Start Certified, so youll enjoy monthly energy savings! This two story Tilden home design showcases an open concept floor plan with 22x22 tile flooring in the main living areas, bathrooms, and laundry room, and stain resistant carpet in the bedrooms and loft. The kitchen features an island, a large single bowl sink, stone gray cabinets, quartz countertops, 4x12 tiled backsplash, and Whirlpool stainless steel appliances, including a dishwasher, microwave, refrigerator and range. The bathrooms have matching white cabinets and quartz countertops, and the Owners bath has dual sinks and a walk in shower. This home makes great use of space with the upgraded first floor guest bedroom and a full bath, a versatile loft area, a convenient 2nd floor laundry room with Whirlpool washer and dryer, storage under the stairs, a spacious gathering room, a large, upgraded covered lanai, and a 2 car garage. Additional features include LED downlights in select living areas, pendant prewire in the kitchen, whole house cabinet hardware, faux wood blinds throughout and a Smart Home technology package with video doorbell. Enjoy peace of mind with Pultes transferable, 10 year Limited Structural Warranty that covers materials and workmanship in the 1st year, workability of plumbing, electrical, HVAC, and other mechanical systems through the 2nd year, various types of water infiltration and internal leaks through the 5th year, and the structural integrity of the home through the 10th year. Plus, were currently offering limited time incentives and below market rates!
Payment Calculator
- Principal & Interest -
- Property Tax $
- Home Insurance $
- HOA Fees $
- Monthly -
For a Fast & FREE Mortgage Pre-Approval Apply Now
Apply Now
 Apply Now
Apply NowFeatures
Building and Construction
- Builder Model: TILDEN
- Builder Name: PULTE HOME COMPANY, LLC
- Covered Spaces: 0.00
- Exterior Features: Rain Gutters, Sidewalk, Sliding Doors
- Flooring: Carpet, Tile
- Living Area: 2386.00
- Roof: Shingle
Property Information
- Property Condition: Completed
Land Information
- Lot Features: Landscaped, Sidewalk, Paved
School Information
- High School: Auburndale High School
- Middle School: Stambaugh Middle
- School Elementary: Lake Alfred Elem
Garage and Parking
- Garage Spaces: 2.00
- Open Parking Spaces: 0.00
Eco-Communities
- Water Source: Public
Utilities
- Carport Spaces: 0.00
- Cooling: Central Air
- Heating: Electric
- Pets Allowed: Breed Restrictions, Number Limit, Yes
- Sewer: Public Sewer
- Utilities: Cable Available, Electricity Available, Phone Available, Public, Sewer Connected, Underground Utilities, Water Connected
Finance and Tax Information
- Home Owners Association Fee: 135.00
- Insurance Expense: 0.00
- Net Operating Income: 0.00
- Other Expense: 0.00
- Tax Year: 2024
Other Features
- Appliances: Dishwasher, Disposal, Dryer, Microwave, Range, Refrigerator, Washer
- Association Name: Highland Community Management/ Jennifer Conklin
- Association Phone: 863-940-2863
- Country: US
- Interior Features: Eat-in Kitchen, In Wall Pest System, Living Room/Dining Room Combo, Open Floorplan, PrimaryBedroom Upstairs, Solid Surface Counters, Thermostat, Walk-In Closet(s)
- Legal Description: SILVERLAKE PHASE 2 PB 205 PGS 18-25 LOT 238
- Levels: Two
- Area Major: 33850 - Lake Alfred
- Occupant Type: Vacant
- Parcel Number: 26-27-18-489350-002380
- Style: Florida
- Views: 63
- Zoning Code: VRN
Similar Properties
Nearby Subdivisions
Coddington
Codington Lake Alfred
Codington Rep Lake Alfred
Cooper Add
Echo Heights Sub Lake Alfred T
Eden Hills
Eden Hills Ph 2
Fanning Shores Sub
Grove Lake Estates
Gum Lake Preserve
Hainesport
Ilakee Oaks
Lake Cummings Estate
Lake Cummings Estates
Lake Gum Estates
Lakes Tr 02
Lakes Tr 5
Lakes Tr 6
Lancaster Shores Sub
Lumbee Oaks
Magnolia Rdg
Magnolia Ridge
Magnolia Ridge Magnolia Rdg
New Armenia Rev Map
Rowse Add
Silverlake Phase 2
Springs At Lake Alfred
The Lakes
Todhunter Estates
Twin Lake Sub
Water Ridge
Water Ridge Sub
Waters Edge At The Lake Pb 168
Waters Edgethe Lakes
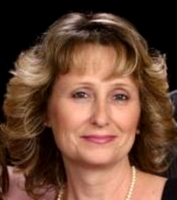
- Natalie Gorse, REALTOR ®
- Tropic Shores Realty
- Office: 352.684.7371
- Mobile: 352.584.7611
- Mobile: 352.799.3239
- nataliegorse352@gmail.com

