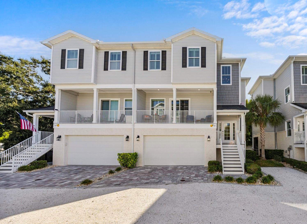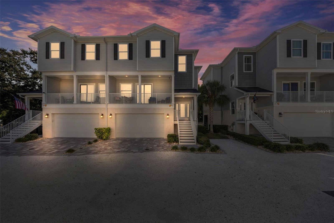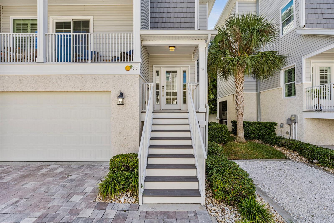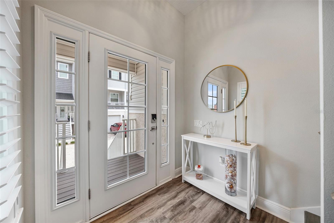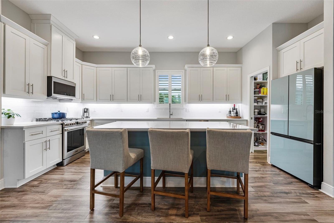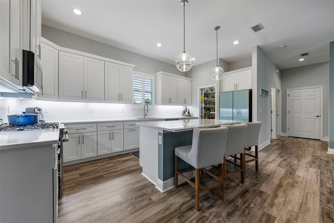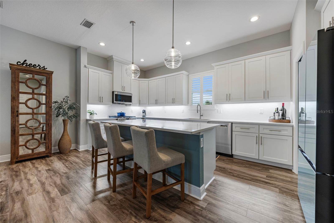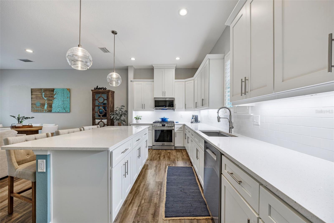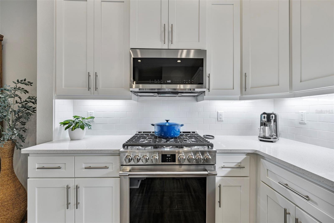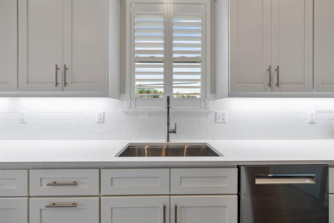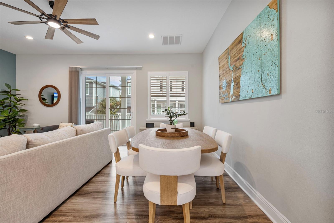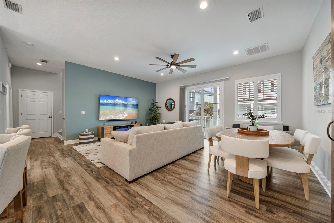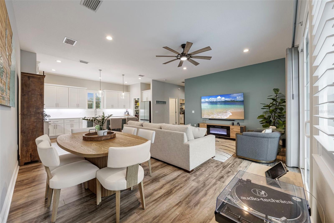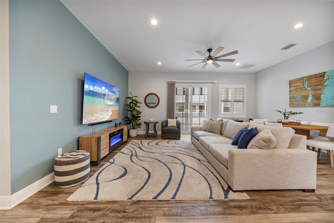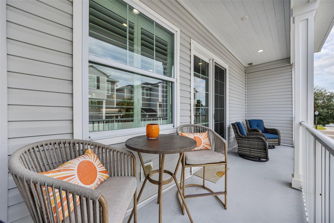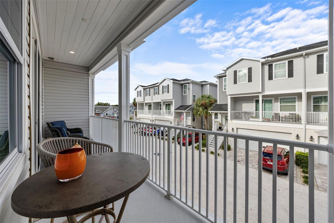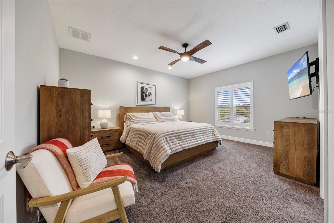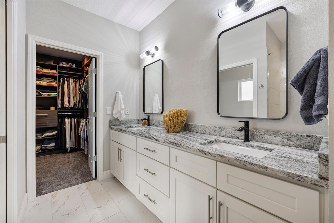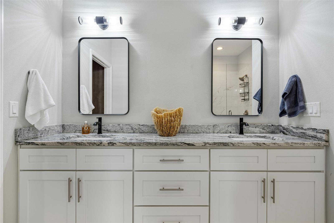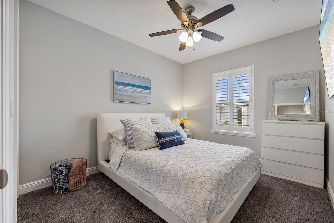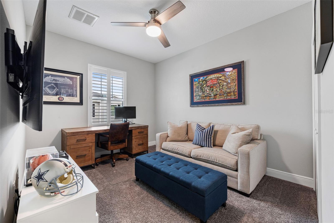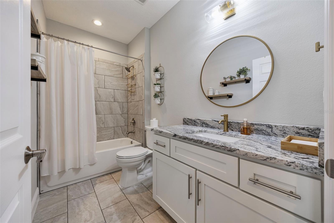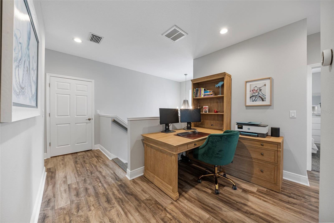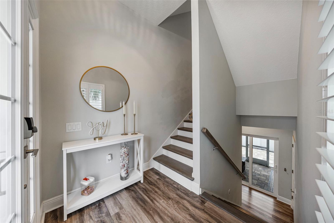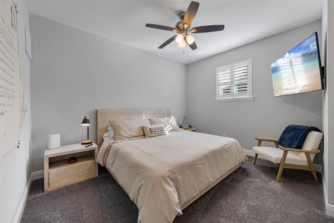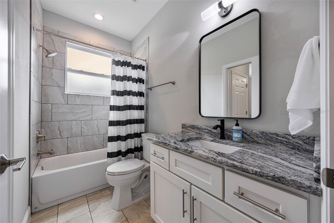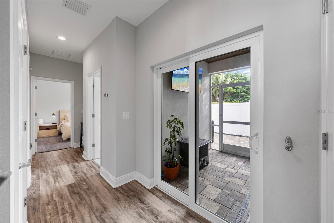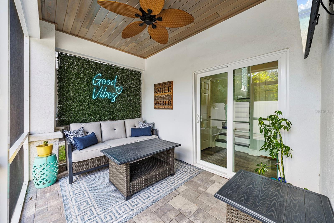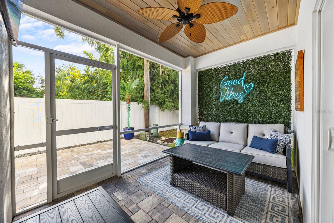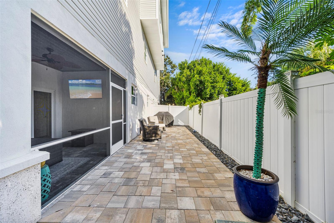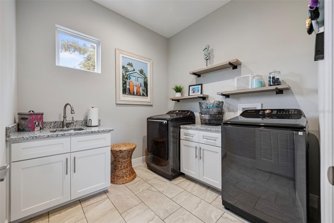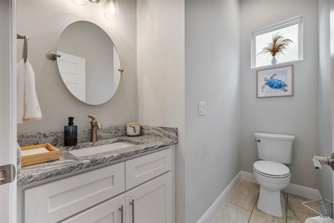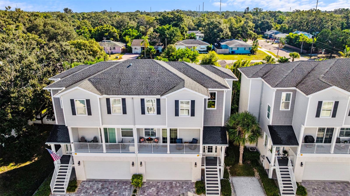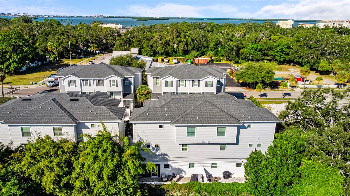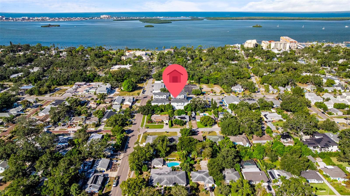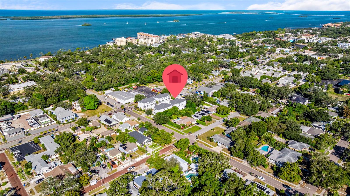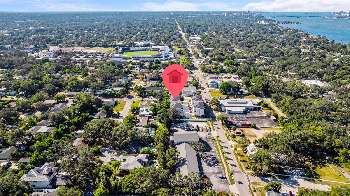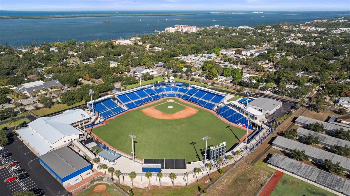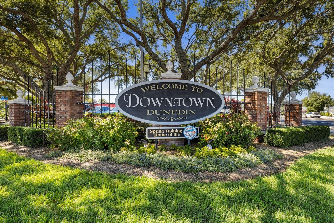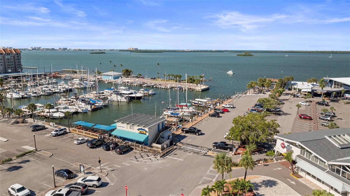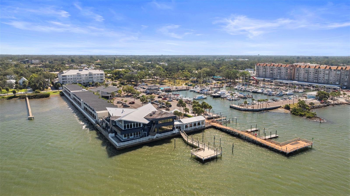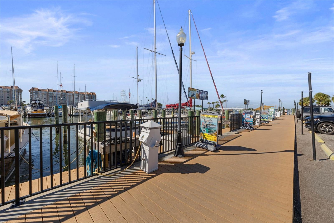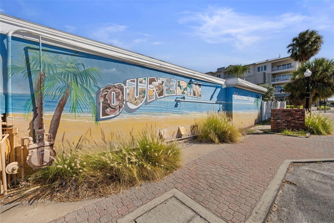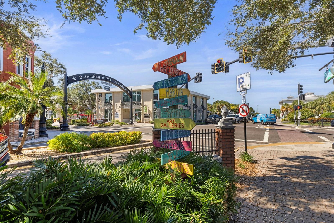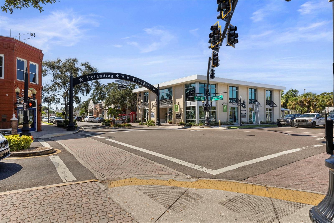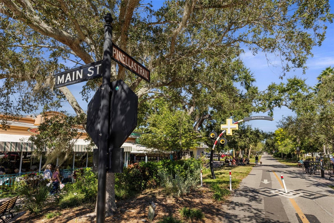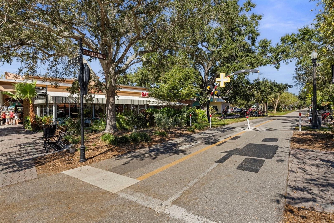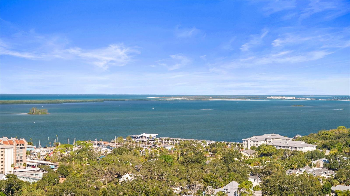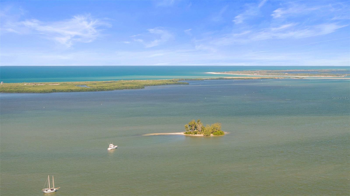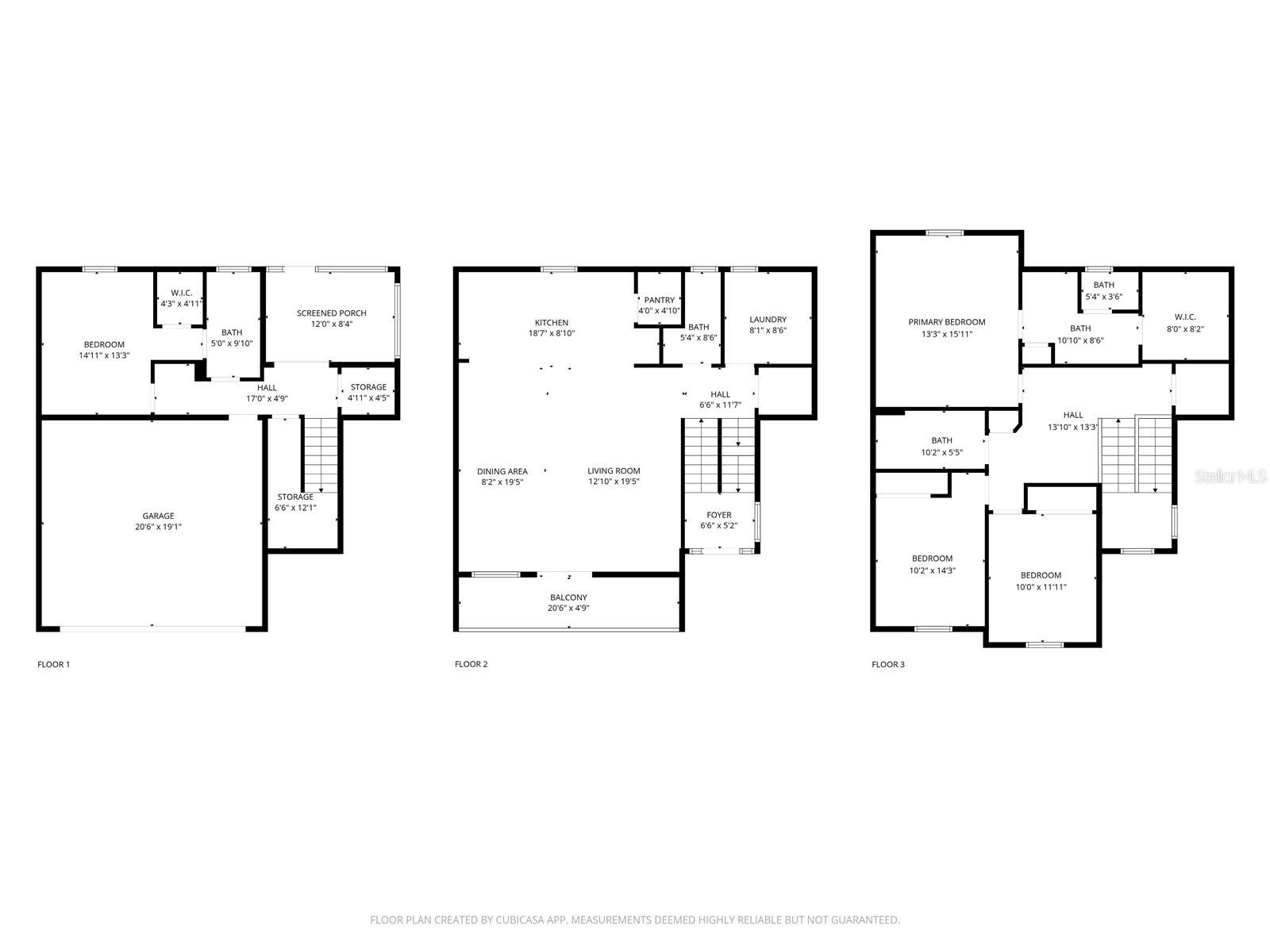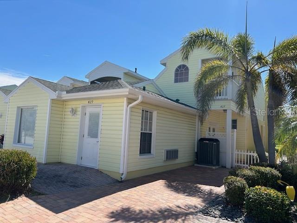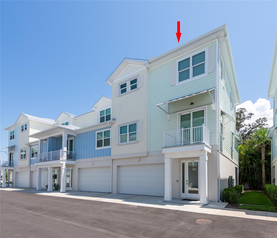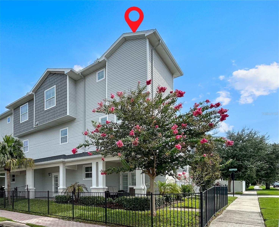515 Douglas Place, DUNEDIN, FL 34698
Property Photos
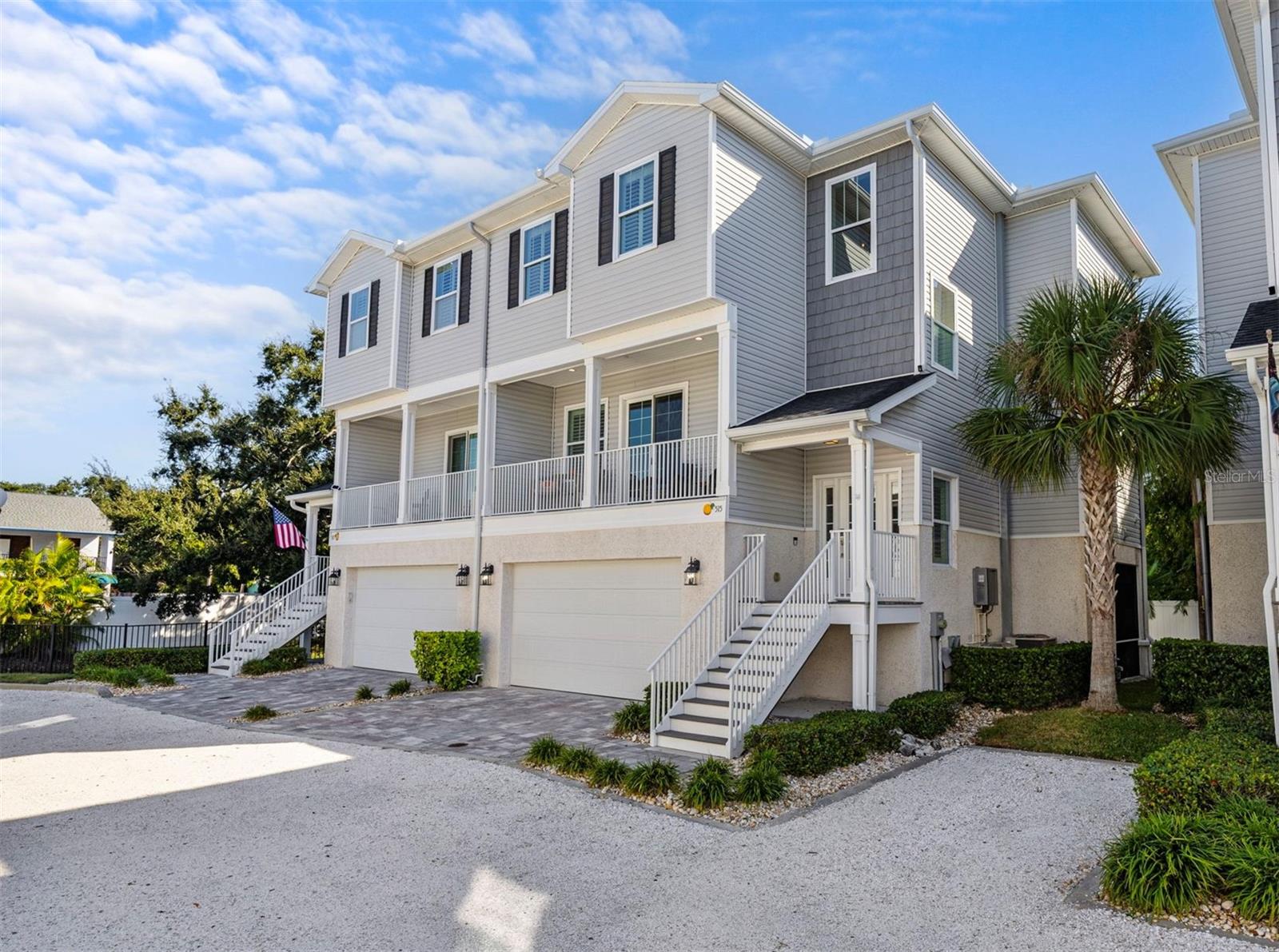
Would you like to sell your home before you purchase this one?
Priced at Only: $960,000
For more Information Call:
Address: 515 Douglas Place, DUNEDIN, FL 34698
Property Location and Similar Properties
- MLS#: TB8438415 ( Residential )
- Street Address: 515 Douglas Place
- Viewed: 24
- Price: $960,000
- Price sqft: $398
- Waterfront: No
- Year Built: 2018
- Bldg sqft: 2415
- Bedrooms: 4
- Total Baths: 4
- Full Baths: 3
- 1/2 Baths: 1
- Garage / Parking Spaces: 2
- Days On Market: 20
- Additional Information
- Geolocation: 28.007 / -82.7875
- County: PINELLAS
- City: DUNEDIN
- Zipcode: 34698
- Subdivision: Douglas Place
- Elementary School: San Jose Elementary PN
- Middle School: Dunedin Highland Middle PN
- High School: Dunedin High PN
- Provided by: COMPASS FLORIDA, LLC
- Contact: Jennifer Scales
- 305-851-2820

- DMCA Notice
-
DescriptionIn the heart of Downtown Dunedin, perfectly placed among its most walkable and desirable streets, this townhome captures the best of coastal living and effortless style. Just a short stroll from the waterfront, Main Streets cafs and boutiques, the Pinellas Trail, and the Blue Jays Ballpark, it offers a lifestyle thats vibrant, connected, and unmistakably Dunedin. Every element reflects thoughtful craftsmanship and refined taste. The kitchen features new, upgraded appliances, custom cabinetry with pull out drawers for smart storage, and fresh quartz countertopsall set within a bright, open layout that blends seamlessly into the homes modern design. Throughout the home, curated finishes, coastal shutters, custom closets, and design forward details speak to both quality and intention, while tongue and groove ceilings in the inviting outdoor spaces add warmth and character. A new tankless water heater and whole home filtration system complete the list of thoughtful updates designed for everyday comfort and efficiency. The main living area opens to a breezy balconyperfect for morning coffee or sunset gatheringswhile the lower level suite offers a private retreat for guests or in laws with its own lanai and newly extended patio pavers. Upstairs, the primary suite is joined by two additional bedrooms and a versatile loft ideal for an office or cozy den. Thoughtfully designed with future flexibility in mind, the home includes an existing elevator shaft currently used as generous closet spaceoffering both function today and adaptability for tomorrow. With hurricane impact windows, coastal architecture, and timeless design inside and out, this home offers effortless living and enduring style in the heart of Dunedin. Be sure to explore the VIDEO TOUR and request the FULL UPGRADE LISTthis is a rare opportunity to own a beautifully finished home in one of Downtown Dunedins most coveted locations.
Payment Calculator
- Principal & Interest -
- Property Tax $
- Home Insurance $
- HOA Fees $
- Monthly -
For a Fast & FREE Mortgage Pre-Approval Apply Now
Apply Now
 Apply Now
Apply NowFeatures
Building and Construction
- Covered Spaces: 0.00
- Exterior Features: Balcony, Sliding Doors
- Flooring: Carpet, Ceramic Tile, Luxury Vinyl, Wood
- Living Area: 2415.00
- Roof: Shingle
School Information
- High School: Dunedin High-PN
- Middle School: Dunedin Highland Middle-PN
- School Elementary: San Jose Elementary-PN
Garage and Parking
- Garage Spaces: 2.00
- Open Parking Spaces: 0.00
Eco-Communities
- Water Source: Public
Utilities
- Carport Spaces: 0.00
- Cooling: Central Air
- Heating: Central
- Pets Allowed: Cats OK, Dogs OK
- Sewer: Public Sewer
- Utilities: Electricity Connected, Natural Gas Connected
Finance and Tax Information
- Home Owners Association Fee Includes: Maintenance Grounds, Management, Private Road
- Home Owners Association Fee: 570.00
- Insurance Expense: 0.00
- Net Operating Income: 0.00
- Other Expense: 0.00
- Tax Year: 2024
Other Features
- Appliances: Cooktop, Dishwasher, Disposal, Gas Water Heater, Range, Refrigerator, Tankless Water Heater, Water Filtration System, Water Softener
- Association Name: Douglas Place / Heide DeLuca
- Association Phone: 917-447-8139
- Country: US
- Interior Features: Ceiling Fans(s), Eat-in Kitchen, Kitchen/Family Room Combo, PrimaryBedroom Upstairs, Window Treatments
- Legal Description: DOUGLAS PLACE LOT 2
- Levels: Three Or More
- Area Major: 34698 - Dunedin
- Occupant Type: Owner
- Parcel Number: 34-28-15-22325-000-0020
- Style: Coastal
- Views: 24
Similar Properties
Nearby Subdivisions
Aqua Solis
Bella Costa At Mediterranean C
Covered Bridge Twnhms
Curlew Landings
Douglas Place
Dunedin Causeway Center
Ecovillage Dunedin
Harbour Oaks Of Dunedin Condo
Highland Twnhms
Island Bay Twnhs Condo
Loch Lomond Estates Condo
Mediterranean Manors
Mira Vista Twnhms Ph Ii
Monroe Park
Oak Bend Twnhms
Reserve At Mediterranean Manor
San Ruffino Ii Condo
Townhomes At Highland Crossing

- Natalie Gorse, REALTOR ®
- Tropic Shores Realty
- Office: 352.684.7371
- Mobile: 352.584.7611
- Fax: 352.799.3239
- nataliegorse352@gmail.com

